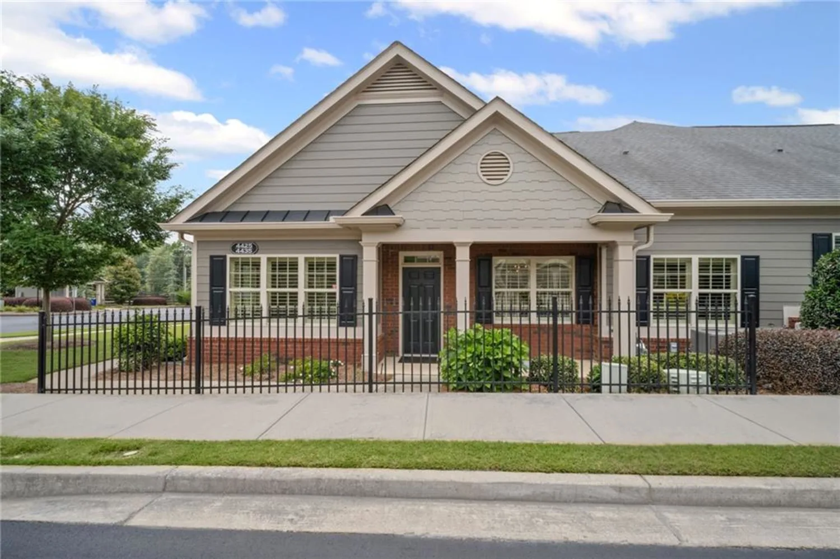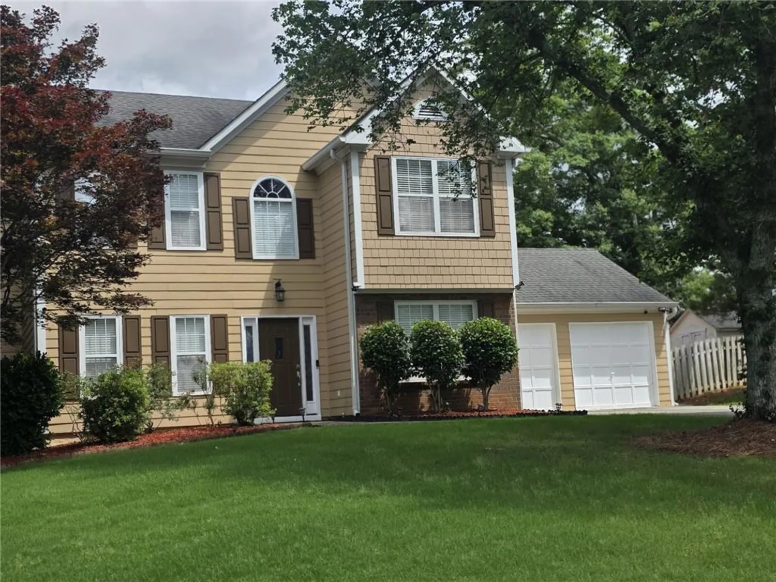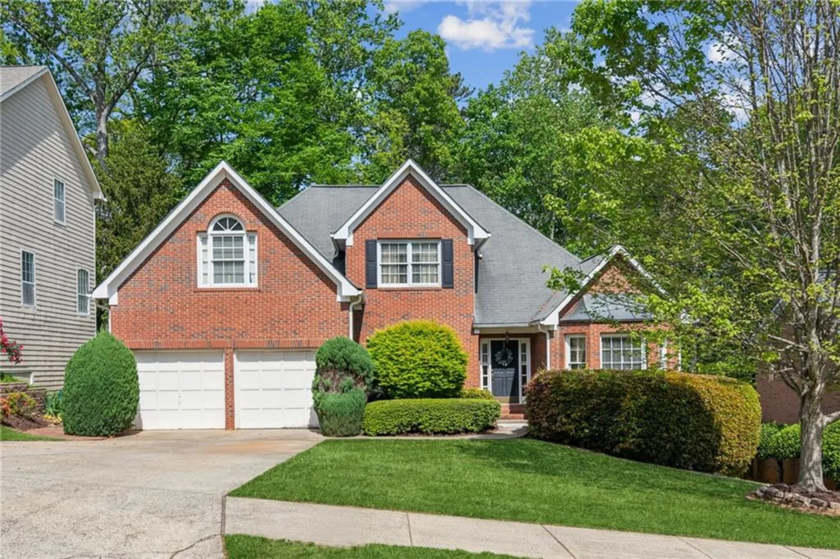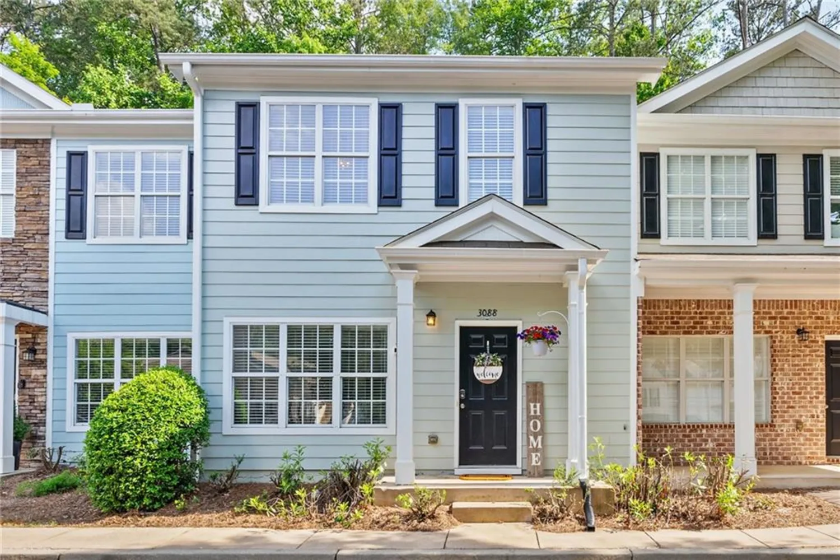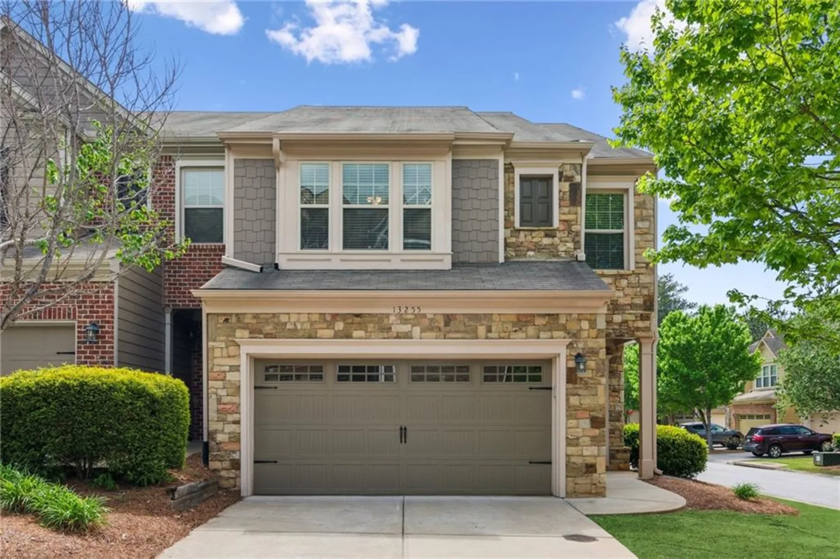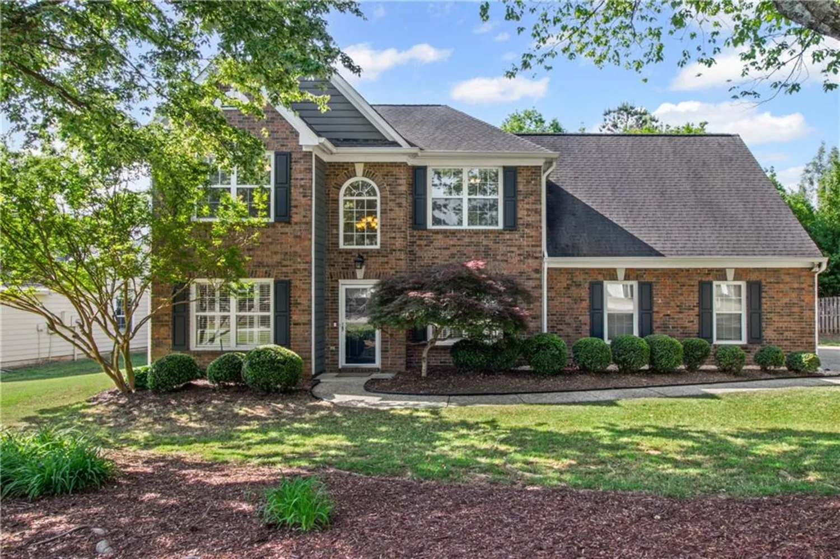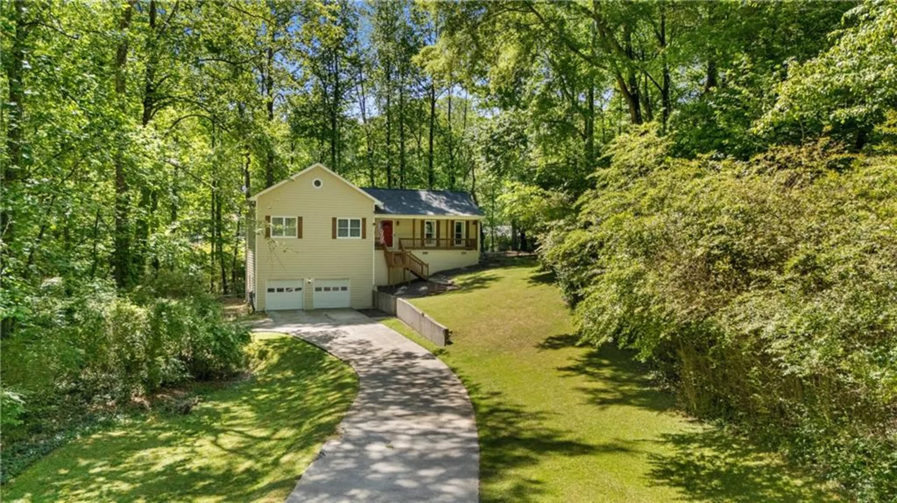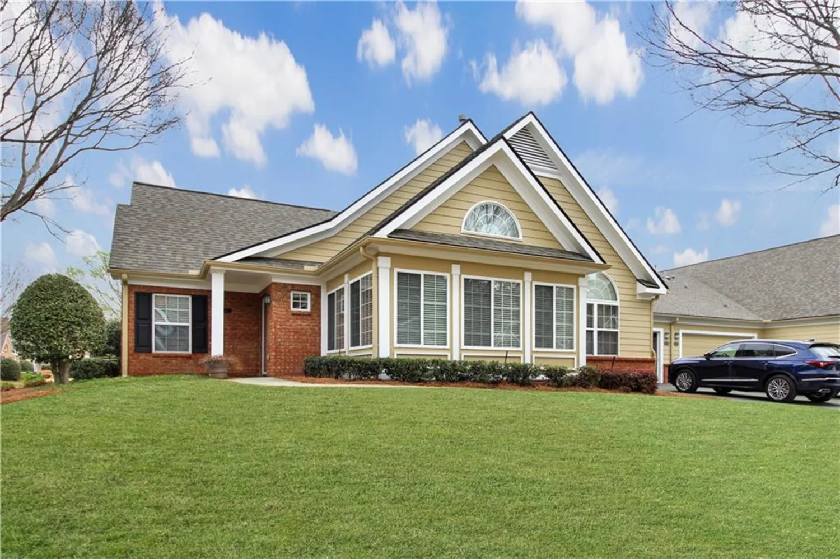13468 gardiner laneAlpharetta, GA 30004
13468 gardiner laneAlpharetta, GA 30004
Description
Bathed in golden light – this east-facing townhome doesn’t just shine, it *glows*. Set in one of Alpharetta/Milton’s most desirable and connected communities, this home checks all the boxes for style, comfort, and everyday functionality. Step inside to life-resistant LVP flooring that’s made to handle pets, parties, kids, and everything in between. The open layout flows effortlessly from the sun-filled family room with a cozy fireplace to the dining area and into a beautiful kitchen featuring granite countertops, stainless steel appliances, stained cabinetry, and a casual breakfast bar. Head out the back door to a private patio and level backyard, perfect for outdoor dining, weekend hangs, or just kicking back in peace. Upstairs, the oversized primary suite delivers serious retreat vibes with vaulted ceilings, a spa-style bath with soaking tub, separate shower, double vanities, and a generous walk-in closet. Two additional bright and spacious bedrooms share a spacious full bath, and a large laundry room right down the hall adds next-level convenience. This home is meticulously maintained, and complete with a two-car garage. And the location? It’s unbeatable—minutes to Downtown Alpharetta, Avalon, Halcyon, and GA 400, with access to top-rated schools including Milton High, Hopewell Middle, and Cogburn Woods Elementary. This isn’t just a home—it’s your next chapter. Let’s make it happen.
Property Details for 13468 Gardiner Lane
- Subdivision ComplexHaywood Commons
- Architectural StyleTraditional, Other
- ExteriorGarden, Permeable Paving, Storage, Other
- Num Of Garage Spaces2
- Num Of Parking Spaces4
- Parking FeaturesAttached, Garage, Garage Door Opener, Garage Faces Front, Kitchen Level, Level Driveway
- Property AttachedNo
- Waterfront FeaturesNone
LISTING UPDATED:
- StatusActive
- MLS #7582197
- Days on Site15
- Taxes$3,835 / year
- HOA Fees$160 / month
- MLS TypeResidential
- Year Built2008
- Lot Size0.04 Acres
- CountryFulton - GA
Location
Listing Courtesy of Atlanta Fine Homes Sotheby's International - Nestor Rivera
LISTING UPDATED:
- StatusActive
- MLS #7582197
- Days on Site15
- Taxes$3,835 / year
- HOA Fees$160 / month
- MLS TypeResidential
- Year Built2008
- Lot Size0.04 Acres
- CountryFulton - GA
Building Information for 13468 Gardiner Lane
- StoriesTwo
- Year Built2008
- Lot Size0.0390 Acres
Payment Calculator
Term
Interest
Home Price
Down Payment
The Payment Calculator is for illustrative purposes only. Read More
Property Information for 13468 Gardiner Lane
Summary
Location and General Information
- Community Features: Dog Park, Homeowners Assoc, Near Public Transport, Near Schools, Near Shopping, Near Trails/Greenway, Park, Sidewalks, Other
- Directions: GPS/mapping is accurate
- View: Trees/Woods, Other
- Coordinates: 34.106919,-84.271578
School Information
- Elementary School: Cogburn Woods
- Middle School: Hopewell
- High School: Cambridge
Taxes and HOA Information
- Parcel Number: 22 526009703685
- Tax Year: 2024
- Tax Legal Description: All that tract or parcel of land lying and being in Land Lots 970 and 975 of the 2nd District, 2nd Section of Fulton County, Georgia, being Unit 22, Building E, Haywood Commons, as per plat recorded in Plat Book 308, Page 120, Fulton County, Georgia Records, which plat is incorporated herein by this reference and made a part hereof; being known as 13468 Gardiner Lane, according to the present system of numbering houses in Fulton County, Georgia.
Virtual Tour
Parking
- Open Parking: Yes
Interior and Exterior Features
Interior Features
- Cooling: Ceiling Fan(s), Central Air, Zoned, Other
- Heating: Central, Forced Air, Zoned, Other
- Appliances: Dishwasher, Disposal, Electric Range, Electric Water Heater, Microwave, Refrigerator, Other
- Basement: None
- Fireplace Features: Factory Built, Family Room, Glass Doors
- Flooring: Carpet, Luxury Vinyl, Tile, Other
- Interior Features: Double Vanity, Entrance Foyer, High Ceilings 9 ft Main, High Speed Internet, Recessed Lighting, Walk-In Closet(s), Other
- Levels/Stories: Two
- Other Equipment: None
- Window Features: Double Pane Windows, Window Treatments
- Kitchen Features: Breakfast Bar, Cabinets Stain, Stone Counters, View to Family Room, Other
- Master Bathroom Features: Double Vanity, Separate Tub/Shower, Soaking Tub, Other
- Foundation: Slab
- Total Half Baths: 1
- Bathrooms Total Integer: 3
- Bathrooms Total Decimal: 2
Exterior Features
- Accessibility Features: None
- Construction Materials: Brick Front, Cement Siding, Other
- Fencing: None
- Horse Amenities: None
- Patio And Porch Features: Patio
- Pool Features: None
- Road Surface Type: Asphalt, Paved, Other
- Roof Type: Composition
- Security Features: Carbon Monoxide Detector(s), Smoke Detector(s)
- Spa Features: None
- Laundry Features: Electric Dryer Hookup, Laundry Room, Upper Level, Other
- Pool Private: No
- Road Frontage Type: Private Road, Other
- Other Structures: Storage, Other
Property
Utilities
- Sewer: Public Sewer, Other
- Utilities: Cable Available, Electricity Available, Natural Gas Available, Phone Available, Sewer Available, Underground Utilities, Water Available
- Water Source: Public, Other
- Electric: 110 Volts, 220 Volts, 220 Volts in Garage
Property and Assessments
- Home Warranty: No
- Property Condition: Resale
Green Features
- Green Energy Efficient: Thermostat
- Green Energy Generation: None
Lot Information
- Above Grade Finished Area: 1999
- Common Walls: 2+ Common Walls, No One Above, No One Below
- Lot Features: Back Yard, Level, Wooded, Other
- Waterfront Footage: None
Rental
Rent Information
- Land Lease: No
- Occupant Types: Owner
Public Records for 13468 Gardiner Lane
Tax Record
- 2024$3,835.00 ($319.58 / month)
Home Facts
- Beds3
- Baths2
- Total Finished SqFt1,999 SqFt
- Above Grade Finished1,999 SqFt
- StoriesTwo
- Lot Size0.0390 Acres
- StyleTownhouse
- Year Built2008
- APN22 526009703685
- CountyFulton - GA
- Fireplaces1




