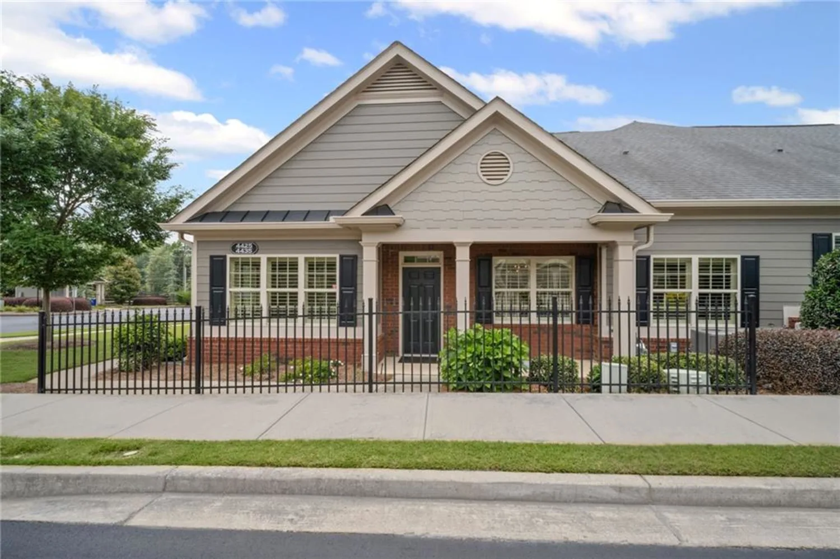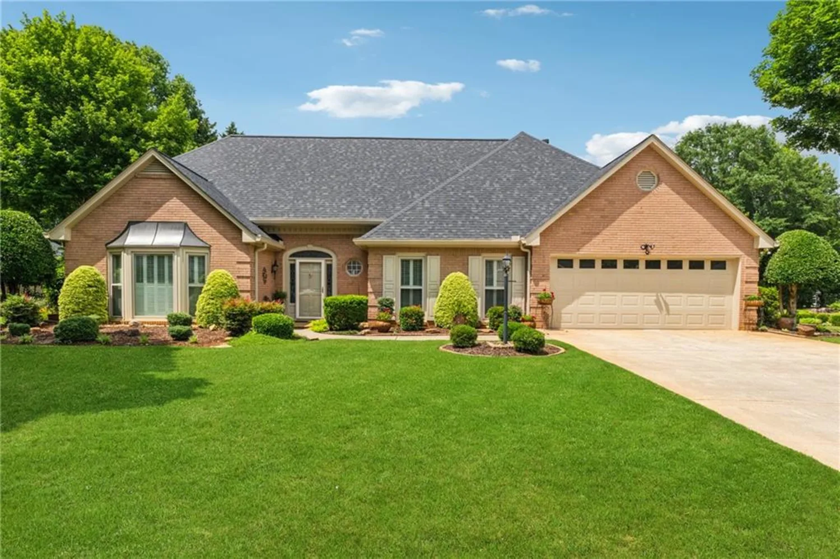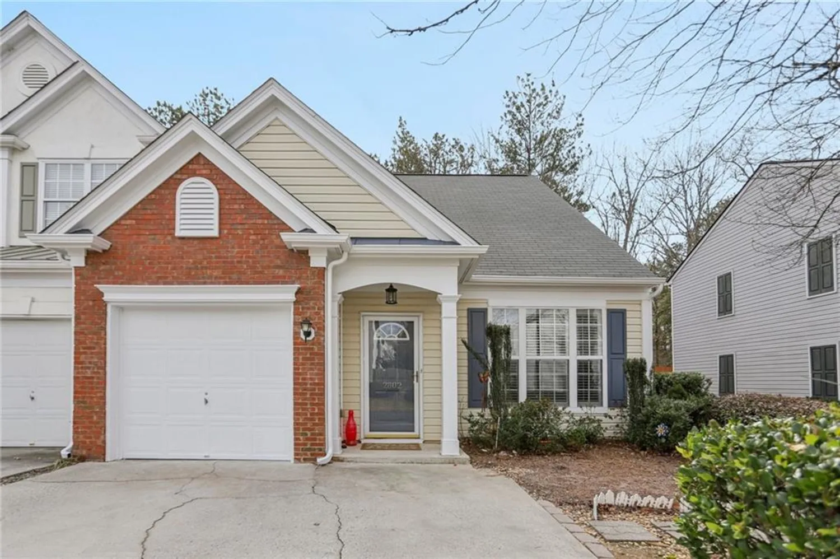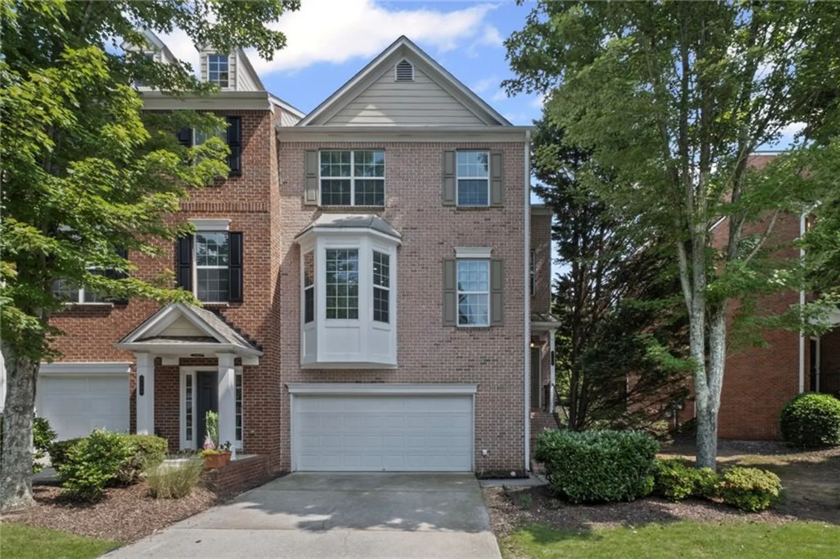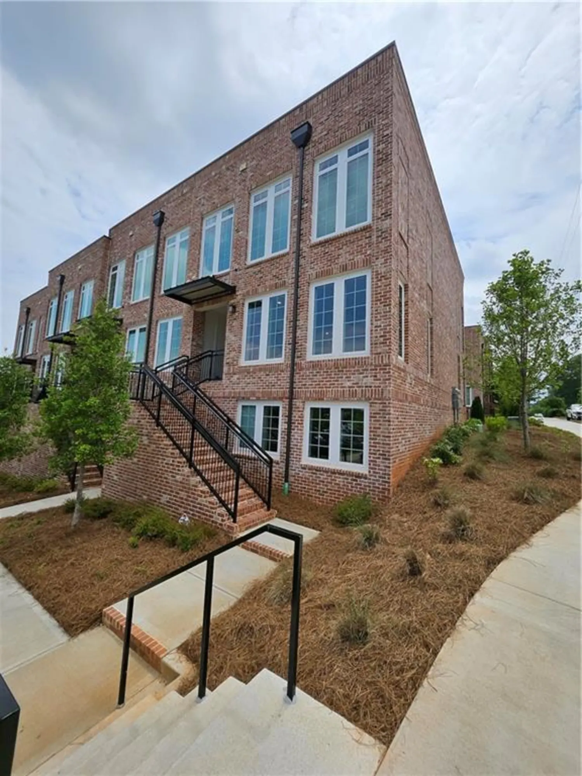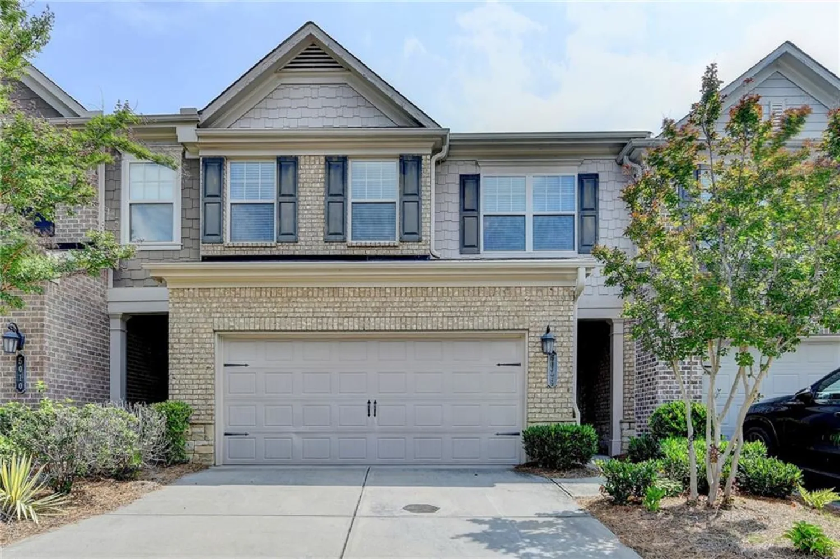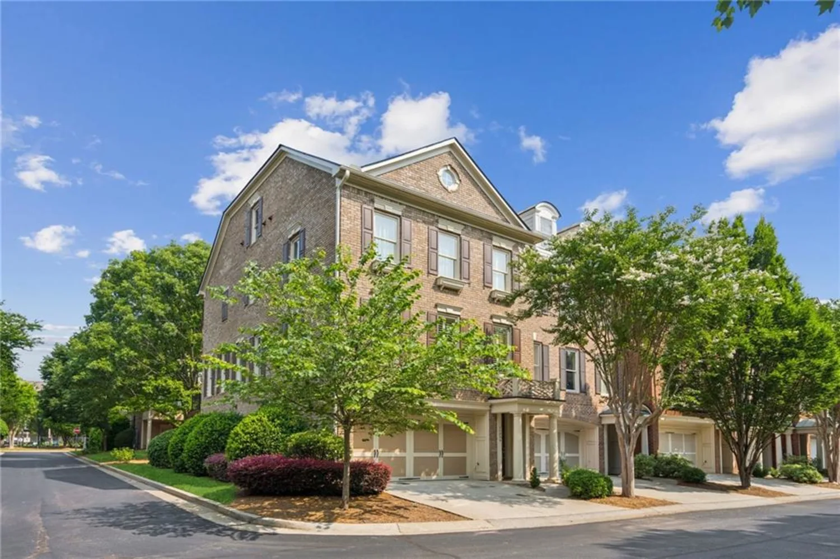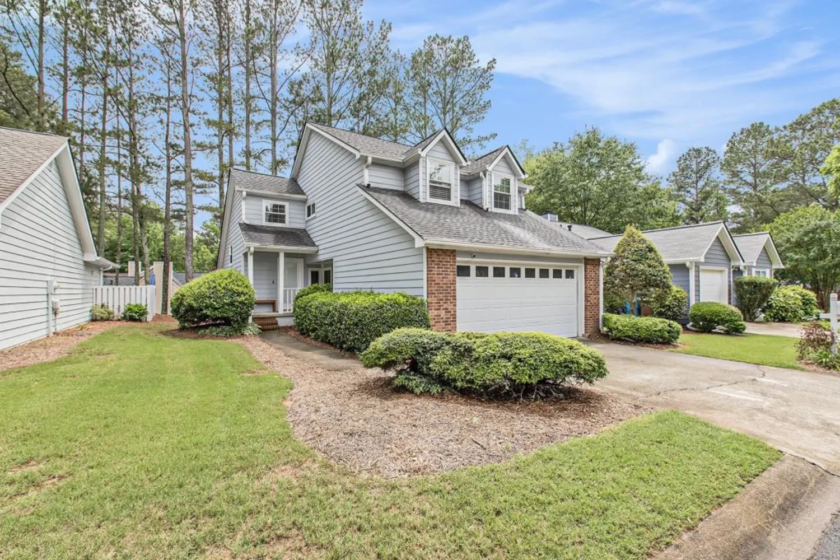1625 overland crossingAlpharetta, GA 30004
1625 overland crossingAlpharetta, GA 30004
Description
Located in the highly sought-after Chadbourne neighborhood, this beautiful brick-front home offers a blend of classic charm and everyday functionality. With 3 bedrooms and 2.5 bathrooms, the thoughtful layout includes a formal living room that could easily be transformed into a home office, as well as a spacious dining room perfect for entertaining. The two-story great room fills the heart of the home with natural light, while the kitchen features granite countertops, gas stove, stainless steel appliances, and a functional flow for easy everyday living. Upstairs, the oversized primary suite is a true retreat with trey ceilings, an incredible sitting area that could easily be converted into a fourth bedroom, a large walk-in closet, and an additional unfinished storage space. The large primary bath includes a double vanity and a separate whirlpool tub and shower. Recent updates include luxury vinyl flooring on the main level and newer carpet upstairs, plus an expansive patio that makes this private backyard ideal for entertaining, relaxing, or play. The yard is complete with a perfect kids' play area and boasts fantastic curb appeal both front and back. A laundry/mud room on the main level and an oversized garage with additional storage space complete the home. Chadbourne offers outstanding amenities including a pool, tennis courts, a playground, and sidewalks—all in an unbeatable location. The new GA400 interchange under construction at McGinnis Ferry Rd will be only a mile away. A wide variety of restaurants, shopping, and entertainment await you at nearby Halcyon and downtown Alpharetta, and this home will also be within walking distance to the planned development known as The Gathering at South Forsyth—a dynamic mixed-use destination set to include a hotel, NHL arena, over 1.6 million square feet of retail and office space, dining, green space, and walking trails. With all of this just minutes away, this home offers the perfect balance of lifestyle, location, and community.
Property Details for 1625 Overland Crossing
- Subdivision ComplexChadbourne
- Architectural StyleTraditional
- ExteriorAwning(s), Private Yard, Rain Gutters
- Num Of Garage Spaces2
- Parking FeaturesAttached, Garage, Garage Door Opener, Garage Faces Side, Kitchen Level, Level Driveway
- Property AttachedNo
- Waterfront FeaturesNone
LISTING UPDATED:
- StatusClosed
- MLS #7563161
- Days on Site1
- Taxes$4,359 / year
- HOA Fees$1,000 / year
- MLS TypeResidential
- Year Built1996
- Lot Size0.30 Acres
- CountryForsyth - GA
LISTING UPDATED:
- StatusClosed
- MLS #7563161
- Days on Site1
- Taxes$4,359 / year
- HOA Fees$1,000 / year
- MLS TypeResidential
- Year Built1996
- Lot Size0.30 Acres
- CountryForsyth - GA
Building Information for 1625 Overland Crossing
- StoriesTwo
- Year Built1996
- Lot Size0.3000 Acres
Payment Calculator
Term
Interest
Home Price
Down Payment
The Payment Calculator is for illustrative purposes only. Read More
Property Information for 1625 Overland Crossing
Summary
Location and General Information
- Community Features: Homeowners Assoc, Near Schools, Near Shopping, Playground, Pool, Sidewalks, Street Lights, Tennis Court(s)
- Directions: Take GA400 North to Exit 14B McFarland Pkwy (west). Go 1.6 miles and turn left at the light onto Union Hill. Go 1 mile and the Chadbourne subdivision will be on your right. Turn into Chadbourne on Overland Crossing, and home will be .3 mile ahead on your left.
- View: Trees/Woods, Other
- Coordinates: 34.117537,-84.239325
School Information
- Elementary School: Brandywine
- Middle School: DeSana
- High School: Denmark High School
Taxes and HOA Information
- Parcel Number: 042 094
- Tax Year: 2024
- Association Fee Includes: Reserve Fund, Swim, Tennis, Trash
- Tax Legal Description: 2-1 833 LT31 PH1A CHADBOU RNE
- Tax Lot: 31
Virtual Tour
- Virtual Tour Link PP: https://www.propertypanorama.com/1625-Overland-Crossing-Alpharetta-GA-30004/unbranded
Parking
- Open Parking: Yes
Interior and Exterior Features
Interior Features
- Cooling: Ceiling Fan(s), Central Air, Electric
- Heating: Central, Forced Air, Natural Gas
- Appliances: Dishwasher, Disposal, Gas Range, Gas Water Heater, Microwave, Refrigerator, Self Cleaning Oven
- Basement: None
- Fireplace Features: Brick, Factory Built, Gas Log, Great Room, Raised Hearth
- Flooring: Carpet, Luxury Vinyl, Tile
- Interior Features: Disappearing Attic Stairs, Double Vanity, Entrance Foyer 2 Story, High Speed Internet, Tray Ceiling(s), Vaulted Ceiling(s), Walk-In Closet(s)
- Levels/Stories: Two
- Other Equipment: Irrigation Equipment
- Window Features: Double Pane Windows, Plantation Shutters, Window Treatments
- Kitchen Features: Breakfast Bar, Cabinets Stain, Eat-in Kitchen, Pantry, Stone Counters, View to Family Room
- Master Bathroom Features: Double Vanity, Separate Tub/Shower, Vaulted Ceiling(s), Whirlpool Tub
- Foundation: Slab
- Total Half Baths: 1
- Bathrooms Total Integer: 3
- Bathrooms Total Decimal: 2
Exterior Features
- Accessibility Features: Accessible Entrance, Accessible Hallway(s), Accessible Kitchen
- Construction Materials: Brick Front, HardiPlank Type, Other
- Fencing: None
- Horse Amenities: None
- Patio And Porch Features: Patio
- Pool Features: None
- Road Surface Type: Paved
- Roof Type: Ridge Vents, Shingle
- Security Features: Carbon Monoxide Detector(s), Security System Owned, Smoke Detector(s)
- Spa Features: None
- Laundry Features: Laundry Room, Main Level, Mud Room
- Pool Private: No
- Road Frontage Type: County Road
- Other Structures: Other
Property
Utilities
- Sewer: Public Sewer
- Utilities: Cable Available, Electricity Available, Natural Gas Available, Phone Available, Sewer Available, Underground Utilities, Water Available
- Water Source: Public
- Electric: 110 Volts, 220 Volts in Laundry
Property and Assessments
- Home Warranty: No
- Property Condition: Resale
Green Features
- Green Energy Efficient: Windows
- Green Energy Generation: None
Lot Information
- Above Grade Finished Area: 2284
- Common Walls: No Common Walls
- Lot Features: Back Yard, Front Yard, Landscaped, Level, Sprinklers In Front, Sprinklers In Rear
- Waterfront Footage: None
Rental
Rent Information
- Land Lease: No
- Occupant Types: Owner
Public Records for 1625 Overland Crossing
Tax Record
- 2024$4,359.00 ($363.25 / month)
Home Facts
- Beds3
- Baths2
- Total Finished SqFt2,284 SqFt
- Above Grade Finished2,284 SqFt
- StoriesTwo
- Lot Size0.3000 Acres
- StyleSingle Family Residence
- Year Built1996
- APN042 094
- CountyForsyth - GA
- Fireplaces1





