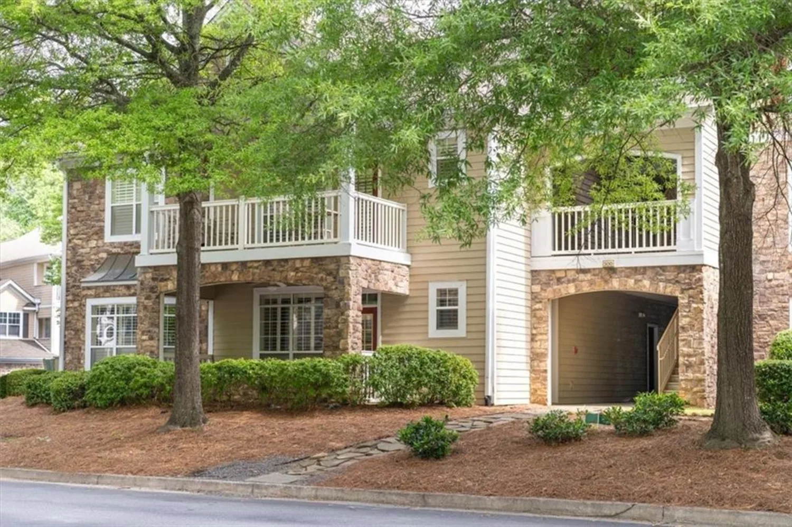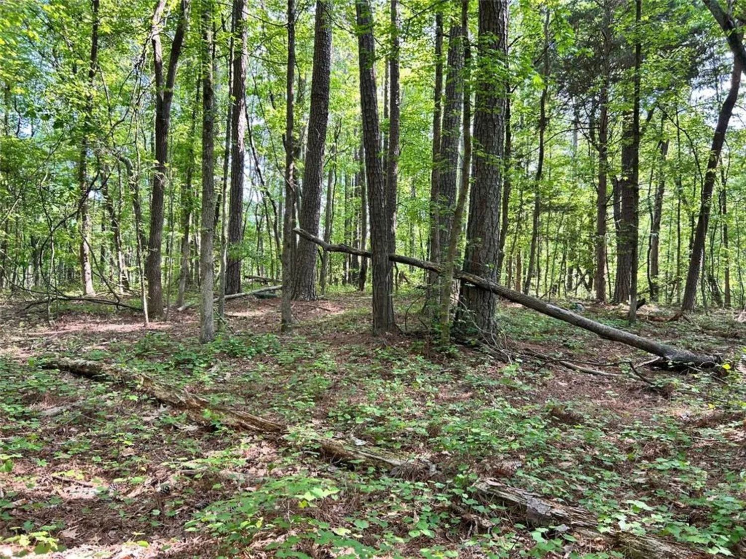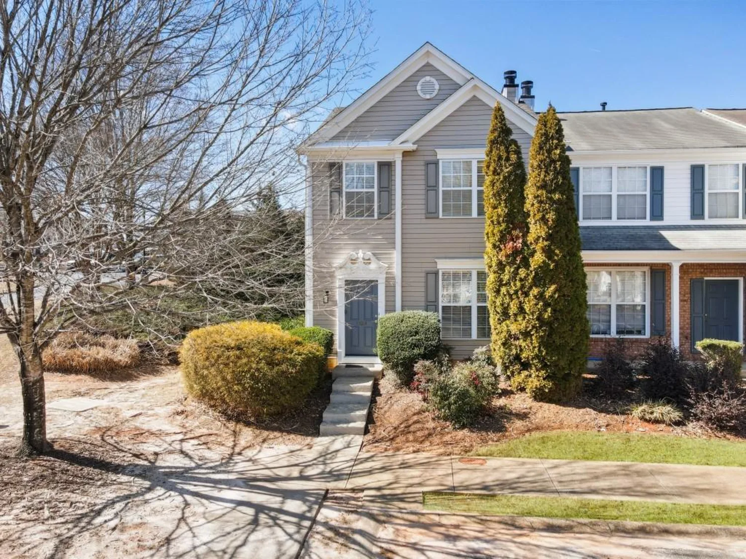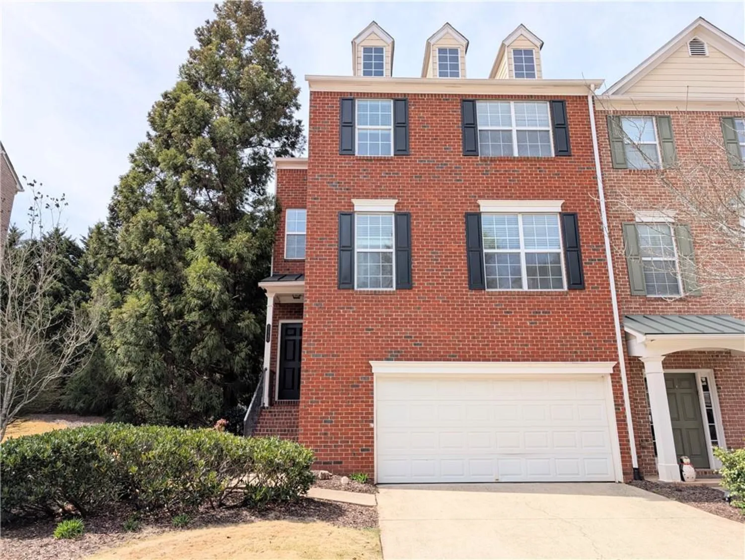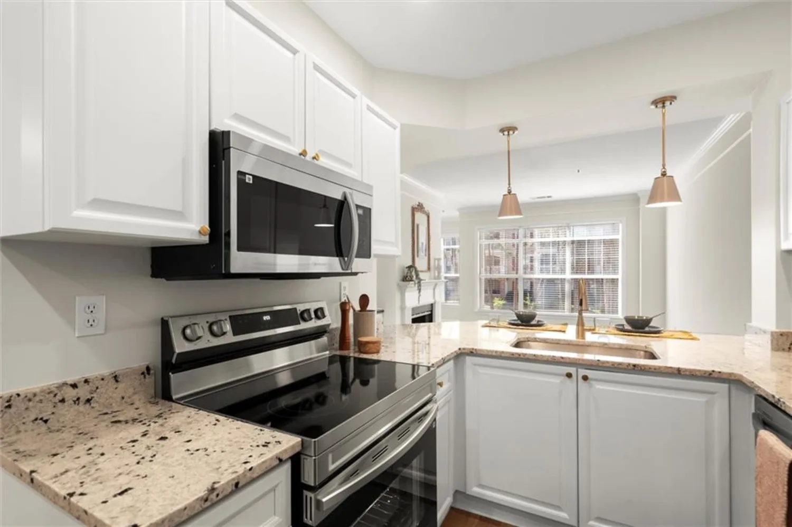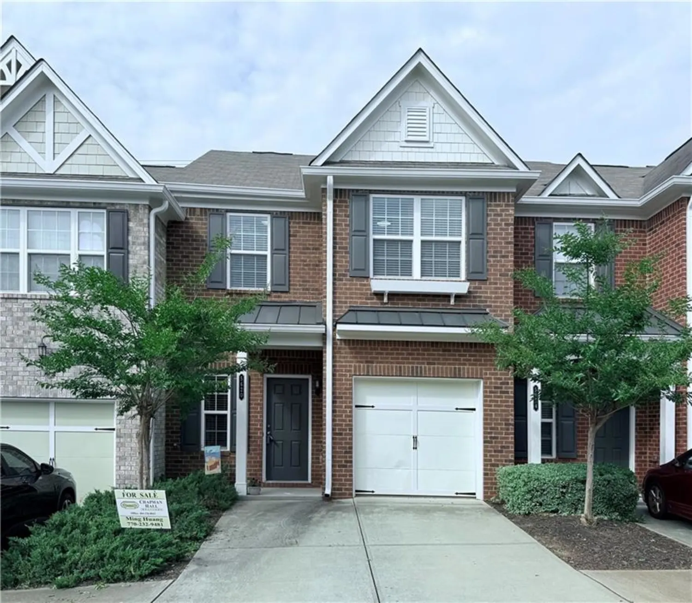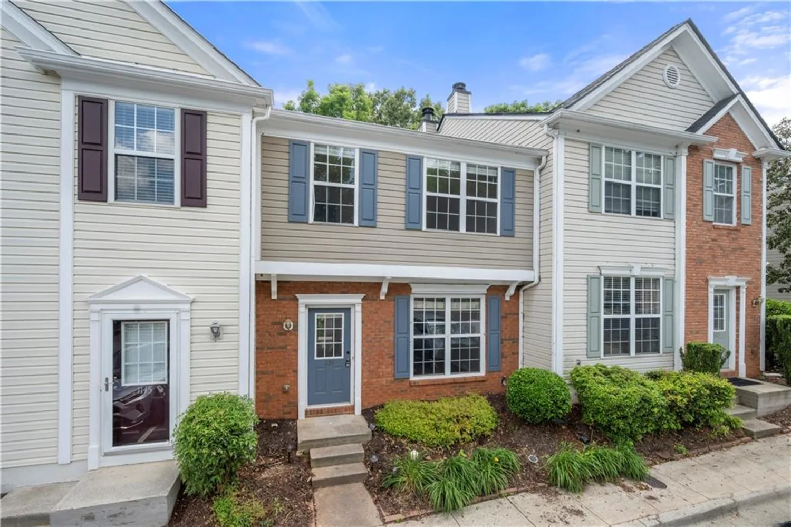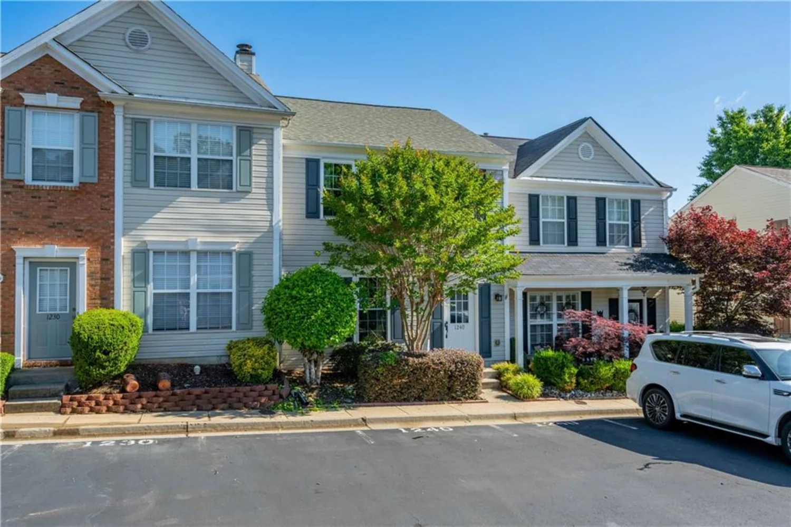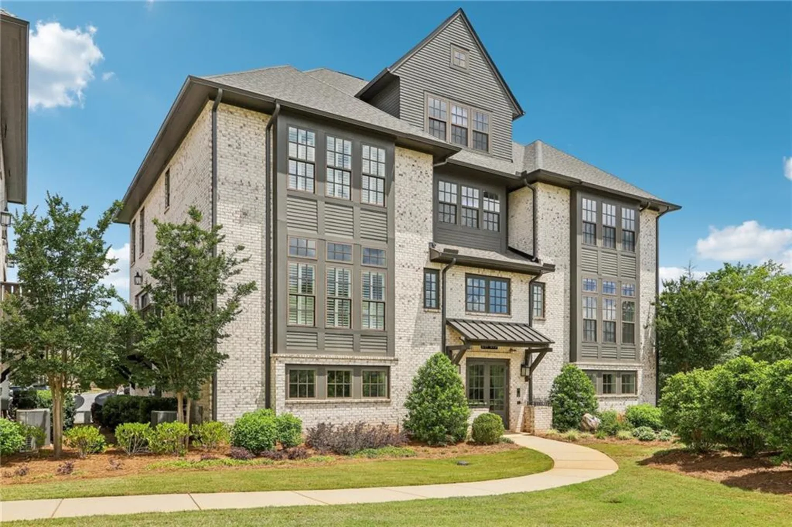3088 steeplechase driveAlpharetta, GA 30004
3088 steeplechase driveAlpharetta, GA 30004
Description
Don't walk, run! Buyer terminated at no fault of the seller AND only 2 days on the market. I am sure you missed it! You will not want to miss it this time. Schedule your showing today. Location is at your fingertips. This 2 bedroom, 2 1/2 bathroom updated townhome is just minutes away from Downtown Alpharetta, Avalon, Crabapple, Wills Park and GA400. Tucked inside a serene, gated community, this beauty offers more than just a place to live-it's your personal sanctuary. You can save money and be close to everything all of Metro Atlanta is talking about. Your family will thank you, your dog will thank you and so will your BFF. Step inside to discover a bright open floor plan that instantly feels like home and flows seamlessly into a dedicated dining space. The kitchen with modern cabinets, a pantry and LVP throughout overlooks a huge living room that flows right over into your very own private courtyard back deck. Slide open the back doors and find your own private escape: a private fenced deck ideal for sipping your morning coffee, soaking up the sun, or letting the dogs out while you are still in your PJ's. It's open, it's peaceful, and it's all yours. Low-maintenance living. This townhome offers everything a Condominium offers with the look and privacy of a townhome. The HOA covers water, trash, exterior maintenance, lawn, roof, and termite protection-you can spend more time doing what you love and less time on upkeep. All while feeling safe and secure with a gate at the front entrance. Have you had trouble securing insurance for condominiums in the past? No need to worry-this association is fully insured and meets the requirements for loan qualification. All of this for under $400k. This is a dream. Offered at $364,999, this isn't just a townhome-it's a lifestyle. A fresh chapter in a vibrant community, surrounded by everything Alpharetta has to offer. You do not want to miss this showstopper townhome with all Alpharetta has to offer. Schedule your showing today before its gone. .
Property Details for 3088 Steeplechase Drive
- Subdivision ComplexGates at Steeplechase
- Architectural StyleTownhouse
- ExteriorCourtyard, Private Entrance, Private Yard, Storage
- Num Of Parking Spaces2
- Parking FeaturesAssigned
- Property AttachedYes
- Waterfront FeaturesNone
LISTING UPDATED:
- StatusActive
- MLS #7571546
- Days on Site9
- Taxes$3,291 / year
- HOA Fees$320 / month
- MLS TypeResidential
- Year Built2002
- Lot Size0.04 Acres
- CountryFulton - GA
Location
Listing Courtesy of Berkshire Hathaway HomeServices Georgia Properties - Tonya Crowe
LISTING UPDATED:
- StatusActive
- MLS #7571546
- Days on Site9
- Taxes$3,291 / year
- HOA Fees$320 / month
- MLS TypeResidential
- Year Built2002
- Lot Size0.04 Acres
- CountryFulton - GA
Building Information for 3088 Steeplechase Drive
- StoriesTwo
- Year Built2002
- Lot Size0.0350 Acres
Payment Calculator
Term
Interest
Home Price
Down Payment
The Payment Calculator is for illustrative purposes only. Read More
Property Information for 3088 Steeplechase Drive
Summary
Location and General Information
- Community Features: Gated, Homeowners Assoc, Street Lights
- Directions: USE GPS
- View: Neighborhood
- Coordinates: 34.080486,-84.313899
School Information
- Elementary School: Alpharetta
- Middle School: Northwestern
- High School: Milton - Fulton
Taxes and HOA Information
- Parcel Number: 22 450212480777
- Tax Year: 2024
- Association Fee Includes: Maintenance Grounds, Maintenance Structure, Pest Control, Security, Sewer, Termite, Trash, Water
- Tax Legal Description: L303 BB300 GTS STEEPLCHASE
Virtual Tour
- Virtual Tour Link PP: https://www.propertypanorama.com/3088-Steeplechase-Drive-Alpharetta-GA-30004/unbranded
Parking
- Open Parking: No
Interior and Exterior Features
Interior Features
- Cooling: Central Air, Electric
- Heating: Central
- Appliances: Dishwasher, Dryer, Electric Oven, Electric Range, Electric Water Heater, Microwave, Range Hood, Refrigerator, Self Cleaning Oven, Washer
- Basement: None
- Fireplace Features: Gas Log
- Flooring: Laminate
- Interior Features: High Ceilings 9 ft Main
- Levels/Stories: Two
- Other Equipment: None
- Window Features: Double Pane Windows
- Kitchen Features: Cabinets Other, Other Surface Counters, Pantry, Stone Counters, View to Family Room
- Master Bathroom Features: Double Vanity, Separate Tub/Shower
- Foundation: Slab
- Total Half Baths: 1
- Bathrooms Total Integer: 3
- Bathrooms Total Decimal: 2
Exterior Features
- Accessibility Features: None
- Construction Materials: Brick Front
- Fencing: Privacy
- Horse Amenities: None
- Patio And Porch Features: Deck
- Pool Features: None
- Road Surface Type: Asphalt
- Roof Type: Composition
- Security Features: Carbon Monoxide Detector(s), Fire Sprinkler System, Security Gate, Smoke Detector(s)
- Spa Features: None
- Laundry Features: Laundry Room, Upper Level
- Pool Private: No
- Road Frontage Type: Other
- Other Structures: None
Property
Utilities
- Sewer: Public Sewer
- Utilities: Cable Available, Electricity Available, Natural Gas Available, Sewer Available, Underground Utilities, Water Available
- Water Source: Public
- Electric: 110 Volts, 220 Volts
Property and Assessments
- Home Warranty: No
- Property Condition: Resale
Green Features
- Green Energy Efficient: None
- Green Energy Generation: None
Lot Information
- Above Grade Finished Area: 1528
- Common Walls: 2+ Common Walls
- Lot Features: Back Yard
- Waterfront Footage: None
Rental
Rent Information
- Land Lease: No
- Occupant Types: Owner
Public Records for 3088 Steeplechase Drive
Tax Record
- 2024$3,291.00 ($274.25 / month)
Home Facts
- Beds2
- Baths2
- Total Finished SqFt1,528 SqFt
- Above Grade Finished1,528 SqFt
- StoriesTwo
- Lot Size0.0350 Acres
- StyleTownhouse
- Year Built2002
- APN22 450212480777
- CountyFulton - GA
- Fireplaces1




