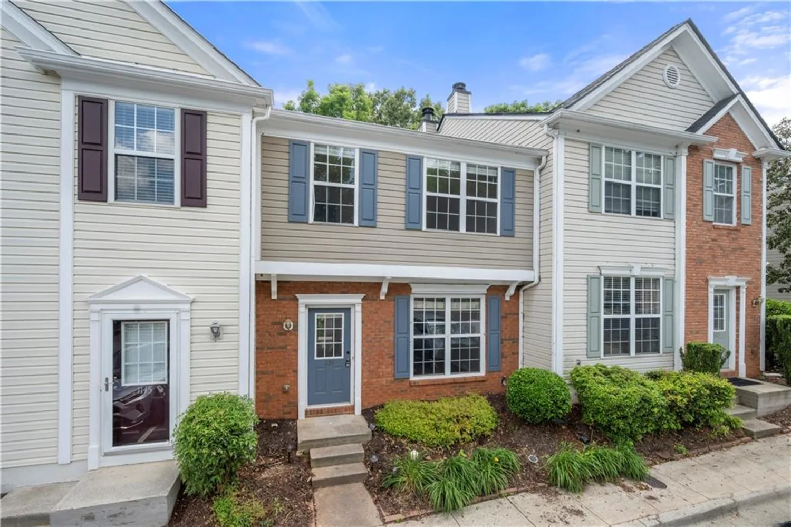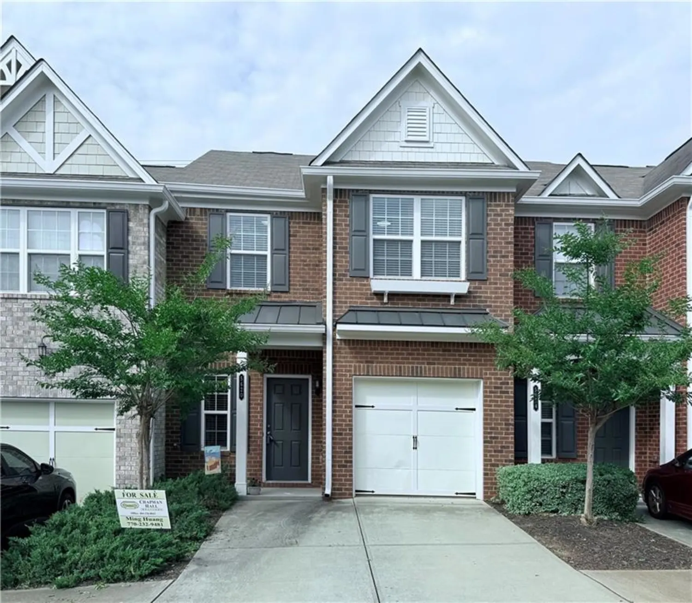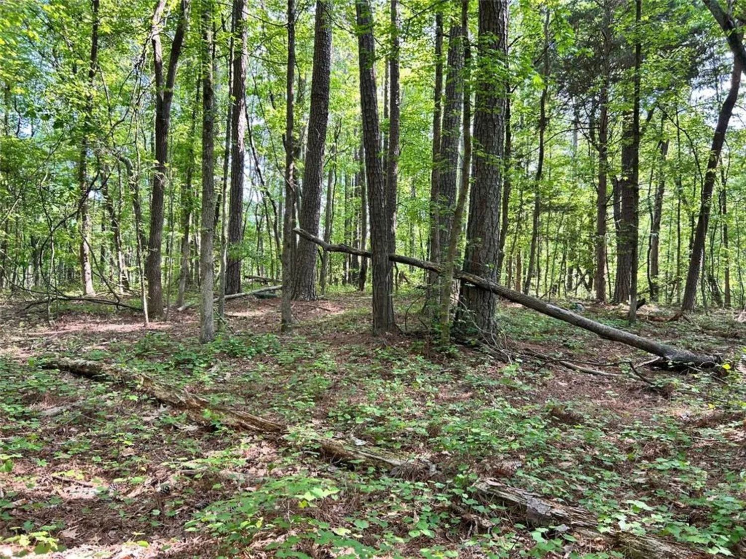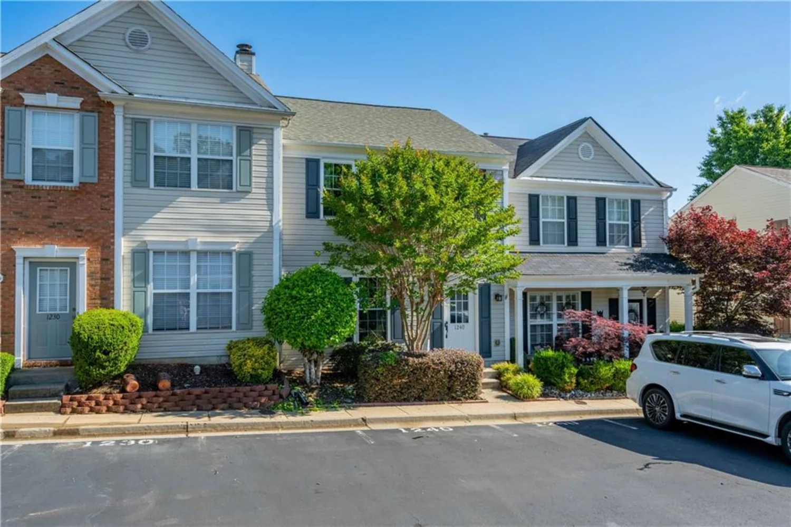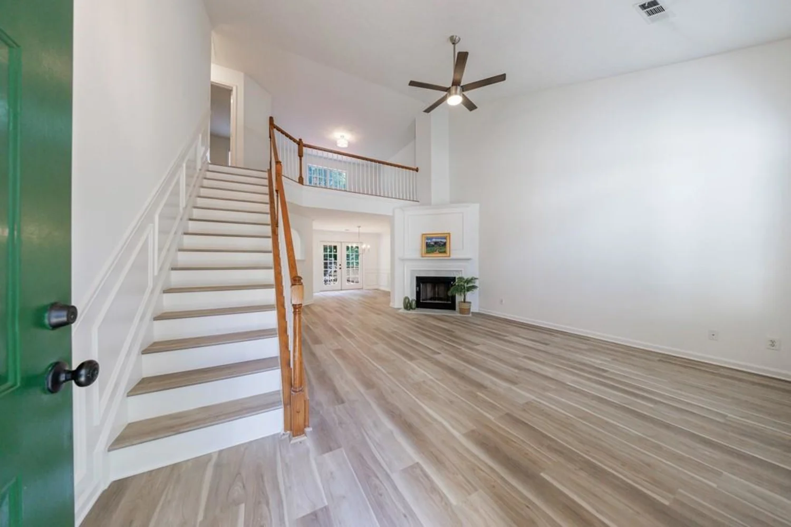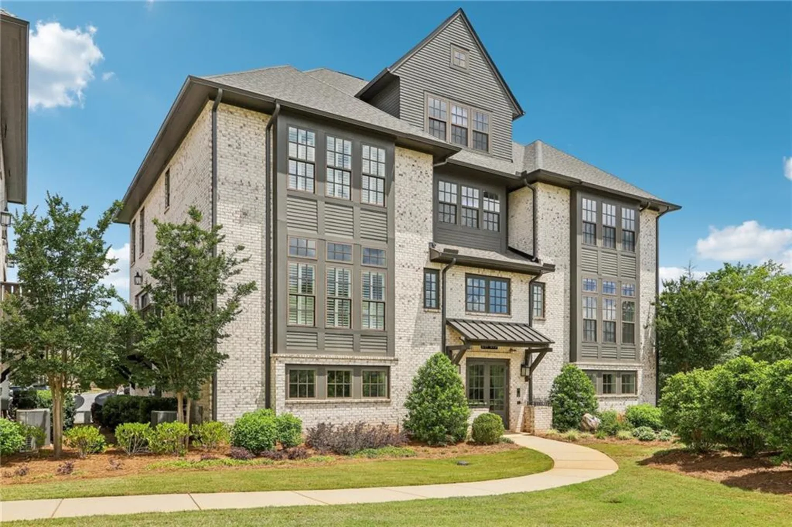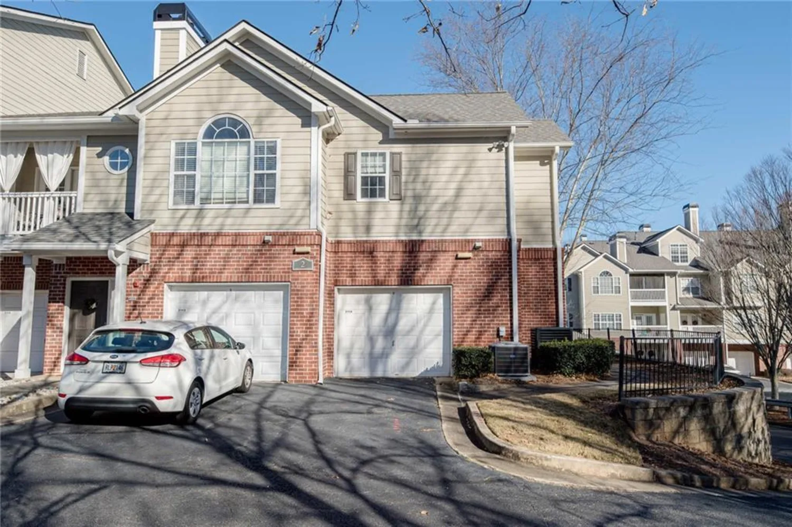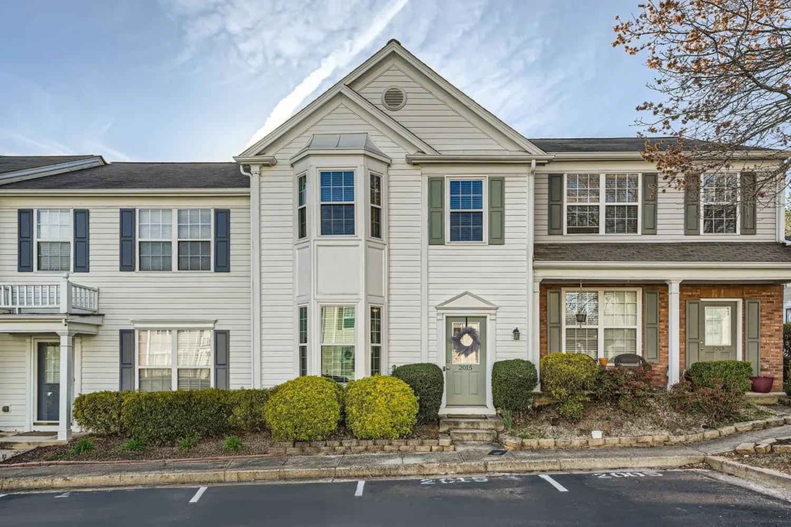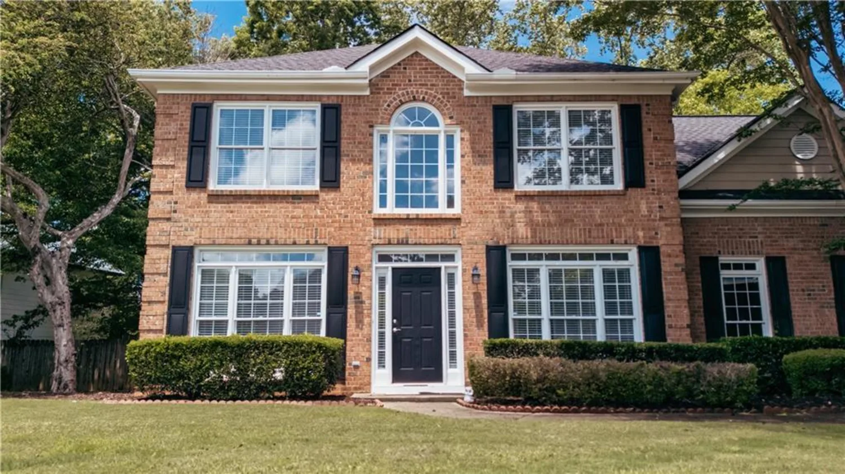13074 region traceAlpharetta, GA 30004
13074 region traceAlpharetta, GA 30004
Description
Updated End Unit Townhouse in Prime Alpharetta Location! This beautifully updated 3-bedroom, 2.5-bathroom townhouse is an end unit offering both privacy, modern updates you are searching for and convenience of an amazing location and community. Located just across the street from Cogburn Elementary School and Hopewell Middle School as well as a variety of shopping and dining options, this property is perfect for buyers seeking convenience and comfort. Step inside and be greeted by a modern open floor plan with dining area, living room and walk out to private patio area. The kitchen features brand new quartz countertops, sleek stainless steel new appliances, lots of cabinetry and open concept. The updated light fixtures illuminate the space, enhancing the contemporary feel throughout the home. The spacious living area is perfect for relaxation and gatherings, while new flooring on the entire main level and new carpet upstairs adds warmth and comfort. Upstairs, you'll find a generous primary suite with a large bathroom and walk-in closet. Two additional bedrooms with updated bathroom featuring large vanity and tub/shower. Take advantage of the outdoor space that this end unit provides as the perfect place for enjoying a morning coffee or hosting friends for a barbecue. With new flooring and modern updates throughout, this townhouse is move-in ready, including a new roof, and allows you to settle in immediately and enjoy your home and area. Don't miss out on this incredible opportunity to live in one of Alpharetta's most sought-after areas at an amazing price point. Schedule your showing today.
Property Details for 13074 Region Trace
- Subdivision ComplexPreserve at Windward Village
- Architectural StyleTownhouse
- ExteriorOther
- Num Of Parking Spaces2
- Parking FeaturesAssigned
- Property AttachedYes
- Waterfront FeaturesNone
LISTING UPDATED:
- StatusClosed
- MLS #7529965
- Days on Site22
- Taxes$3,173 / year
- HOA Fees$195 / month
- MLS TypeResidential
- Year Built2002
- Lot Size0.02 Acres
- CountryFulton - GA
Location
Listing Courtesy of Ansley Real Estate| Christie's International Real Estate - Andrea Cueny
LISTING UPDATED:
- StatusClosed
- MLS #7529965
- Days on Site22
- Taxes$3,173 / year
- HOA Fees$195 / month
- MLS TypeResidential
- Year Built2002
- Lot Size0.02 Acres
- CountryFulton - GA
Building Information for 13074 Region Trace
- StoriesTwo
- Year Built2002
- Lot Size0.0160 Acres
Payment Calculator
Term
Interest
Home Price
Down Payment
The Payment Calculator is for illustrative purposes only. Read More
Property Information for 13074 Region Trace
Summary
Location and General Information
- Community Features: Homeowners Assoc, Sidewalks, Street Lights
- Directions: GA-400N to Exit 11 (Windward Pkwy). Turn left onto Windward Parkway. Continue straight and cross over Hwy 9, Alpharetta Hwy and and turn right on Webb Road. Take immediate left into Preserve at Windward Village.
- View: Other
- Coordinates: 34.099743,-84.278683
School Information
- Elementary School: Cogburn Woods
- Middle School: Hopewell
- High School: Cambridge
Taxes and HOA Information
- Parcel Number: 22 511010400745
- Tax Year: 2024
- Association Fee Includes: Maintenance Grounds, Maintenance Structure, Termite, Water
- Tax Legal Description: L 40 B 7 TH PRSRV WNDWRD V1
- Tax Lot: 40
Virtual Tour
Parking
- Open Parking: No
Interior and Exterior Features
Interior Features
- Cooling: Central Air
- Heating: Forced Air
- Appliances: Dishwasher, Gas Cooktop, Gas Oven, Gas Range, Microwave, Refrigerator
- Basement: None
- Fireplace Features: Family Room
- Flooring: Carpet
- Interior Features: Disappearing Attic Stairs, Double Vanity, High Ceilings 9 ft Main, High Ceilings 9 ft Upper, Walk-In Closet(s)
- Levels/Stories: Two
- Other Equipment: None
- Window Features: None
- Kitchen Features: Cabinets White, Laminate Counters, Pantry, View to Family Room
- Master Bathroom Features: Double Vanity, Tub/Shower Combo
- Foundation: Slab
- Total Half Baths: 1
- Bathrooms Total Integer: 3
- Bathrooms Total Decimal: 2
Exterior Features
- Accessibility Features: None
- Construction Materials: Frame
- Fencing: None
- Horse Amenities: None
- Patio And Porch Features: Front Porch, Patio
- Pool Features: None
- Road Surface Type: Paved
- Roof Type: Shingle
- Security Features: None
- Spa Features: None
- Laundry Features: In Hall, Upper Level
- Pool Private: No
- Road Frontage Type: Other
- Other Structures: None
Property
Utilities
- Sewer: Public Sewer
- Utilities: Cable Available, Electricity Available, Natural Gas Available, Phone Available, Water Available
- Water Source: Public
- Electric: Other
Property and Assessments
- Home Warranty: No
- Property Condition: Resale
Green Features
- Green Energy Efficient: None
- Green Energy Generation: None
Lot Information
- Common Walls: 1 Common Wall, End Unit, No One Above
- Lot Features: Back Yard, Landscaped, Level
- Waterfront Footage: None
Rental
Rent Information
- Land Lease: No
- Occupant Types: Vacant
Public Records for 13074 Region Trace
Tax Record
- 2024$3,173.00 ($264.42 / month)
Home Facts
- Beds3
- Baths2
- Total Finished SqFt1,370 SqFt
- StoriesTwo
- Lot Size0.0160 Acres
- StyleTownhouse
- Year Built2002
- APN22 511010400745
- CountyFulton - GA
- Fireplaces1




