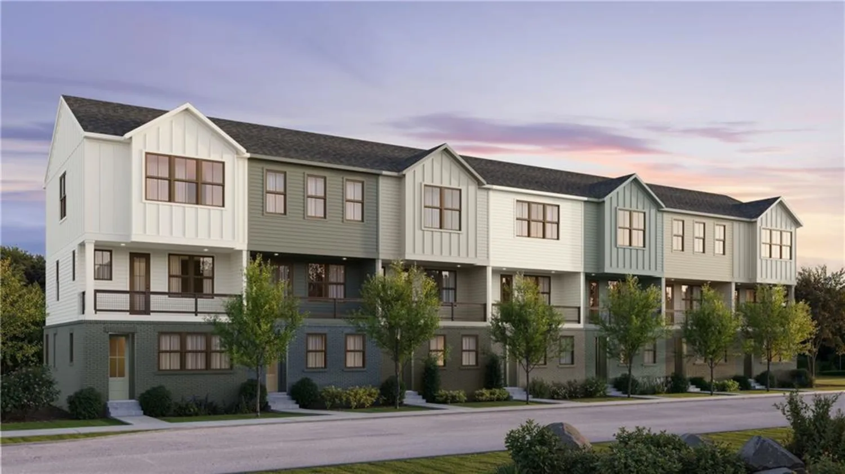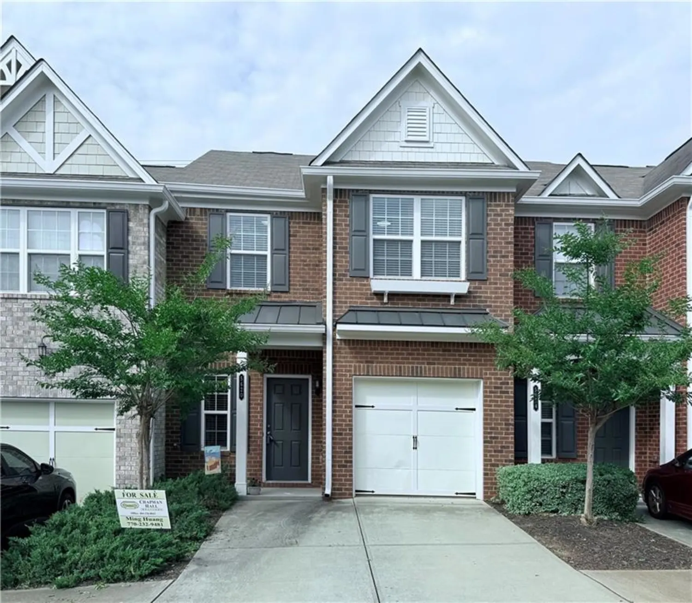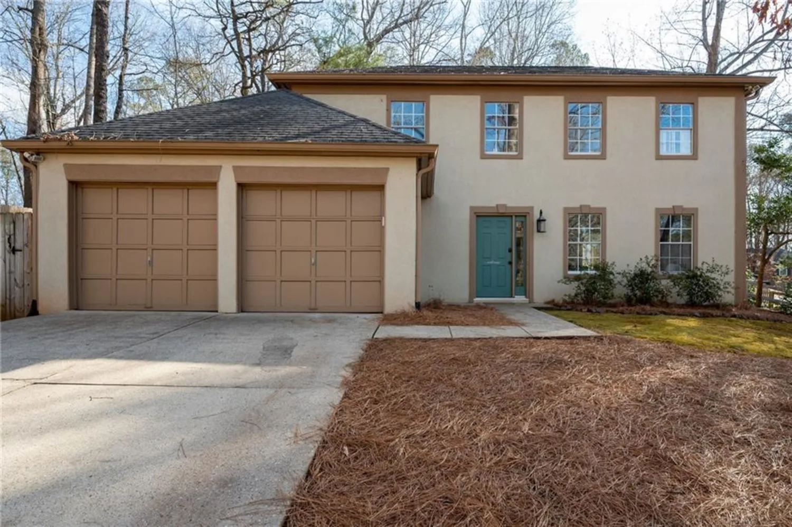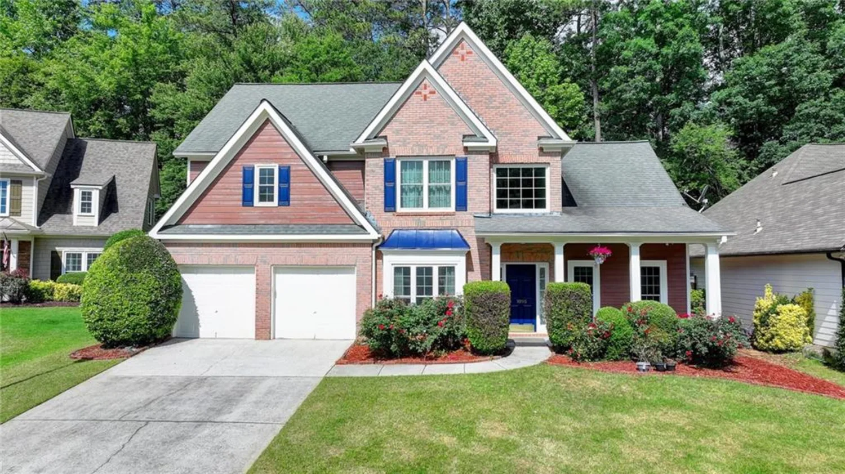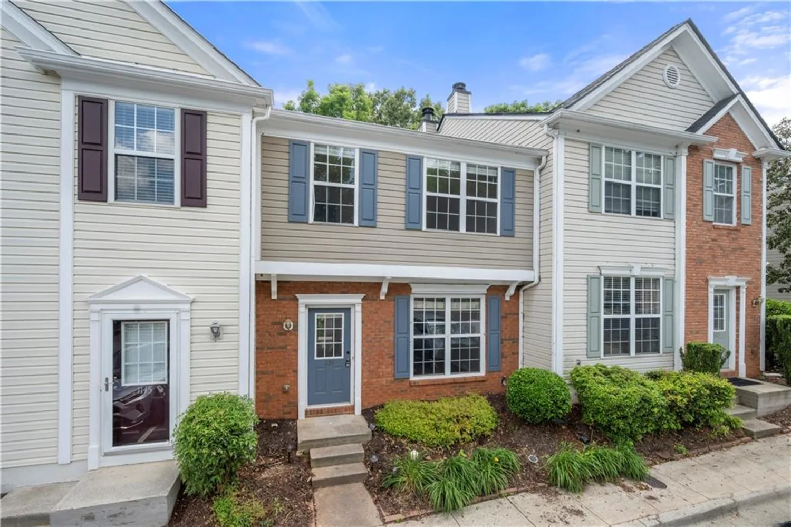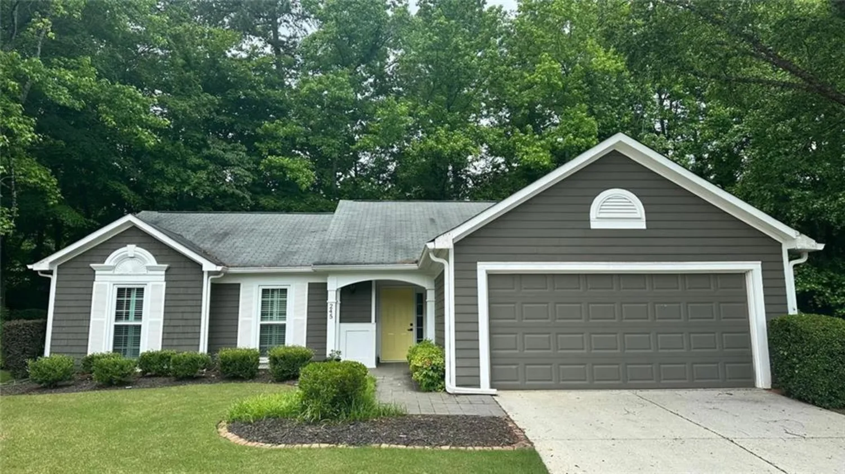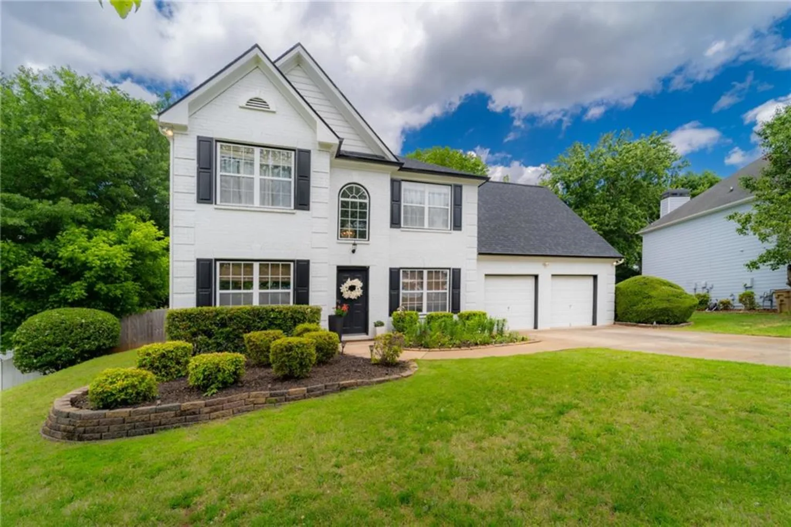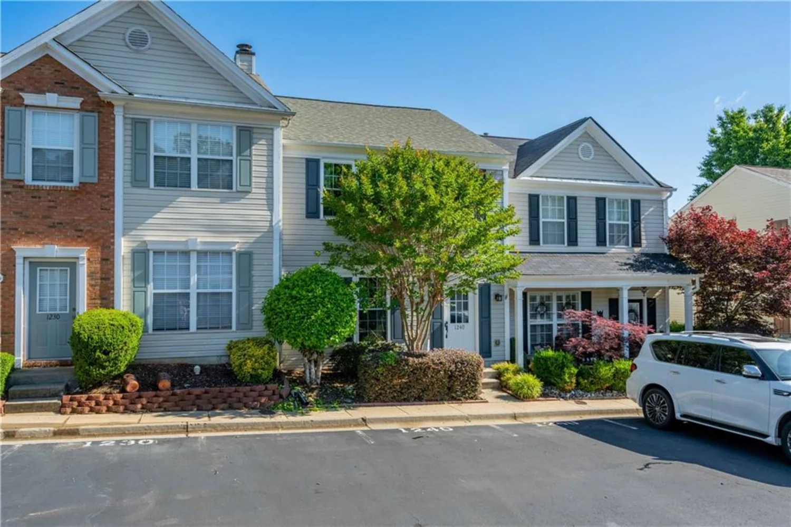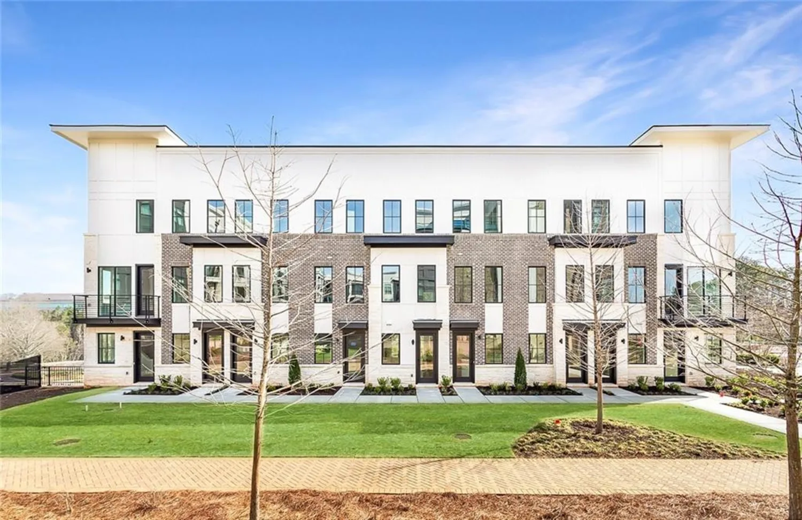5570 kennemore driveAlpharetta, GA 30004
5570 kennemore driveAlpharetta, GA 30004
Description
Affordable Opportunity in North Alpharetta – Top Schools, Prime Location! Here’s your chance to own a beautiful 4-bedroom, 2.5-bath brick home in one of North Alpharetta’s most desirable swim/tennis neighborhoods—offered at an incredible value! Conveniently located just minutes from GA 400, the Big Creek Greenway, Fowler Park, Windward, and top-rated shopping and dining, this home is also zoned for the highly sought-after Forsyth County School District. This home is move-in ready, offering buyers a solid foundation with room to update and personalize over time. The main water line from the house to the city was replaced in 2024, the water heater in 2022. The HVAC systems are estimated to be around five years old, and the roof has been recently inspected and is in great condition. A 10-year liquid termite protection bond was installed in June 2021. Additional improvements include a newer washer, dryer, microwave, and ultra-quiet dishwasher—all installed in 2021. The kitchen also features a high-end Viking gas cooktop. The layout includes a vaulted foyer entry, a separate dining room, formal living room with elegant moldings, and a tiled eat-in kitchen with granite countertops and a charming bay window breakfast nook. The spacious family room includes a cozy fireplace, perfect for relaxing evenings. Upstairs, the primary suite offers a tray ceiling, an oversized walk-in closet, and a spacious bath with a garden tub and separate shower. All secondary bedrooms are well-sized, including an extra-large 4th bedroom with hardwood floors—ideal for a media room, home office, or guest suite. The fenced backyard provides wooded privacy, and its slope offers natural beauty and creative potential for landscaping, terracing, or outdoor entertaining areas. If you’ve been priced out of this neighborhood, this is the door you’ve been waiting for—a spacious, well-maintained home in a high-demand area where you can move in now and update at your own pace.
Property Details for 5570 Kennemore Drive
- Subdivision ComplexShepherds Pond
- Architectural StyleTraditional
- ExteriorPrivate Yard
- Num Of Garage Spaces2
- Parking FeaturesDriveway, Garage
- Property AttachedNo
- Waterfront FeaturesNone
LISTING UPDATED:
- StatusActive
- MLS #7580922
- Days on Site0
- Taxes$4,716 / year
- MLS TypeResidential
- Year Built1995
- Lot Size0.30 Acres
- CountryForsyth - GA
Location
Listing Courtesy of Keller Williams Realty Intown ATL - Xiorelis Cox
LISTING UPDATED:
- StatusActive
- MLS #7580922
- Days on Site0
- Taxes$4,716 / year
- MLS TypeResidential
- Year Built1995
- Lot Size0.30 Acres
- CountryForsyth - GA
Building Information for 5570 Kennemore Drive
- StoriesTwo
- Year Built1995
- Lot Size0.3000 Acres
Payment Calculator
Term
Interest
Home Price
Down Payment
The Payment Calculator is for illustrative purposes only. Read More
Property Information for 5570 Kennemore Drive
Summary
Location and General Information
- Community Features: Swim Team, Tennis Court(s)
- Directions: GPS
- View: Other
- Coordinates: 34.134773,-84.221389
School Information
- Elementary School: Brandywine
- Middle School: DeSana
- High School: Denmark High School
Taxes and HOA Information
- Tax Year: 2024
- Association Fee Includes: Pest Control, Swim, Tennis, Trash
- Tax Legal Description: 2-1 676-693 LT 7 PH 1 SHE PHERDS POND
Virtual Tour
Parking
- Open Parking: Yes
Interior and Exterior Features
Interior Features
- Cooling: Central Air
- Heating: Central
- Appliances: Dishwasher, Dryer, Gas Range, Gas Water Heater, Microwave, Refrigerator, Washer
- Basement: None
- Fireplace Features: Great Room
- Flooring: Carpet, Ceramic Tile, Hardwood, Luxury Vinyl
- Interior Features: Entrance Foyer, Entrance Foyer 2 Story, Vaulted Ceiling(s), Walk-In Closet(s)
- Levels/Stories: Two
- Other Equipment: None
- Window Features: None
- Kitchen Features: Breakfast Bar, View to Family Room
- Master Bathroom Features: Separate Tub/Shower, Soaking Tub
- Foundation: Slab
- Total Half Baths: 1
- Bathrooms Total Integer: 3
- Bathrooms Total Decimal: 2
Exterior Features
- Accessibility Features: None
- Construction Materials: Brick Front, HardiPlank Type
- Fencing: Back Yard
- Horse Amenities: None
- Patio And Porch Features: None
- Pool Features: None
- Road Surface Type: Asphalt
- Roof Type: Composition
- Security Features: None
- Spa Features: None
- Laundry Features: In Kitchen
- Pool Private: No
- Road Frontage Type: Private Road
- Other Structures: None
Property
Utilities
- Sewer: Public Sewer
- Utilities: Cable Available, Electricity Available, Natural Gas Available, Phone Available, Sewer Available, Water Available
- Water Source: Public
- Electric: 110 Volts, 220 Volts
Property and Assessments
- Home Warranty: No
- Property Condition: Resale
Green Features
- Green Energy Efficient: None
- Green Energy Generation: None
Lot Information
- Common Walls: No Common Walls
- Lot Features: Wooded
- Waterfront Footage: None
Rental
Rent Information
- Land Lease: No
- Occupant Types: Vacant
Public Records for 5570 Kennemore Drive
Tax Record
- 2024$4,716.00 ($393.00 / month)
Home Facts
- Beds4
- Baths2
- Total Finished SqFt2,037 SqFt
- StoriesTwo
- Lot Size0.3000 Acres
- StyleSingle Family Residence
- Year Built1995
- CountyForsyth - GA
- Fireplaces1




