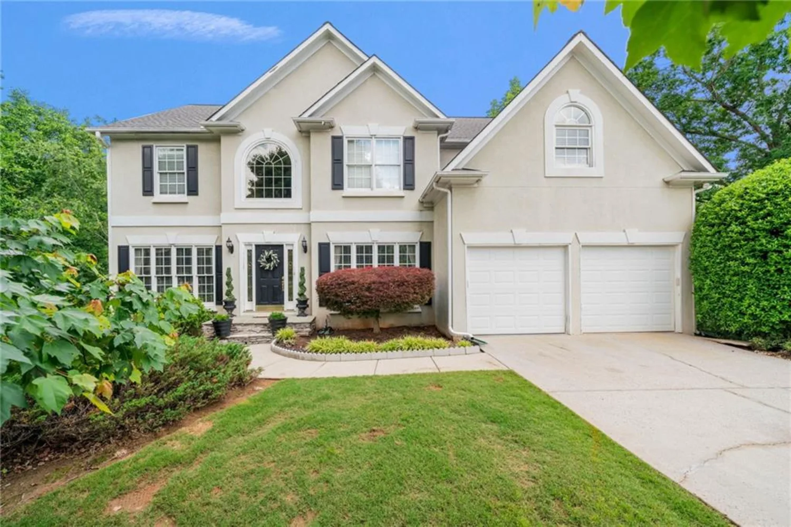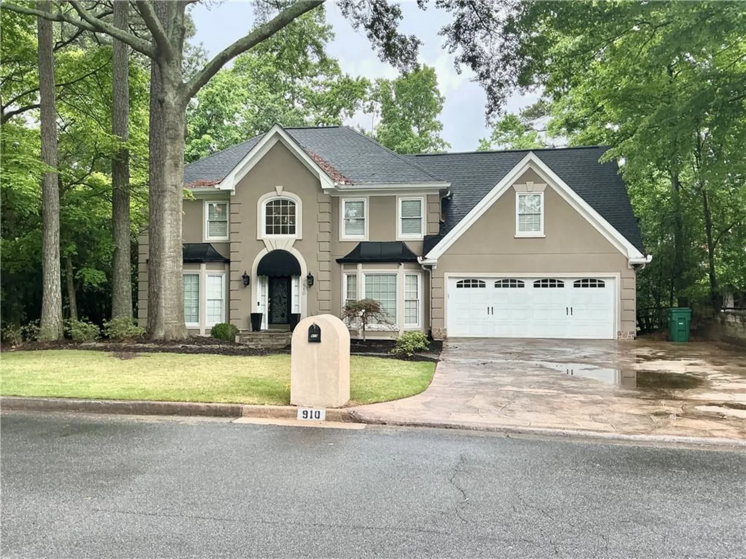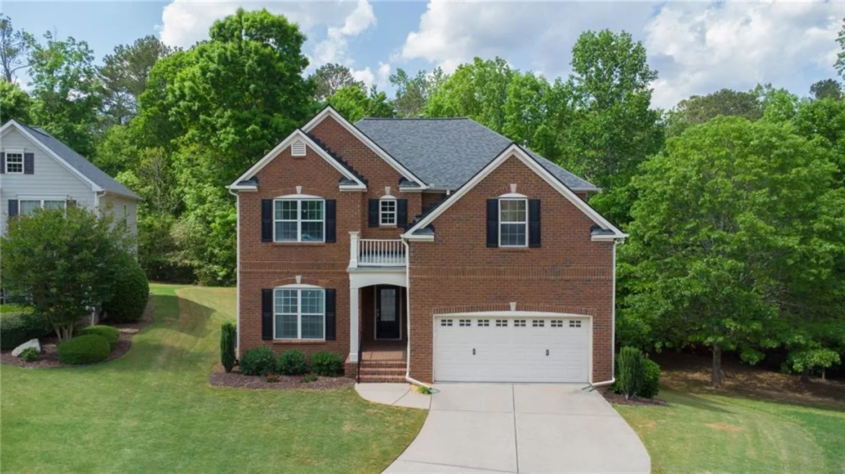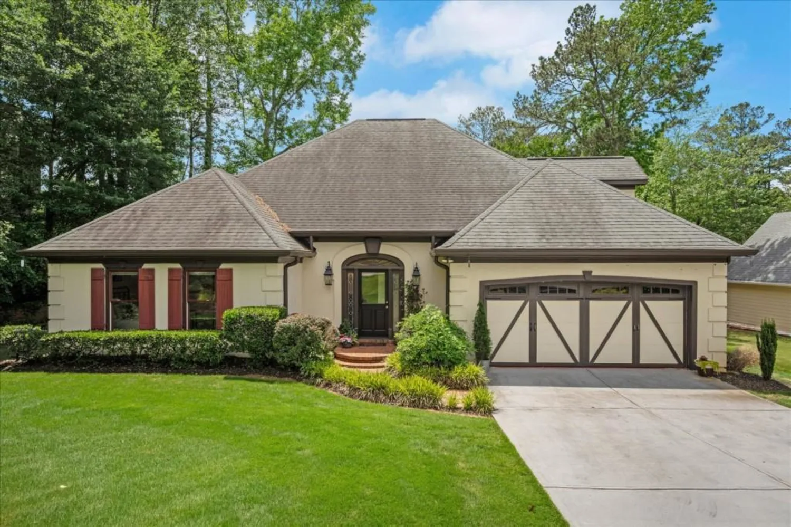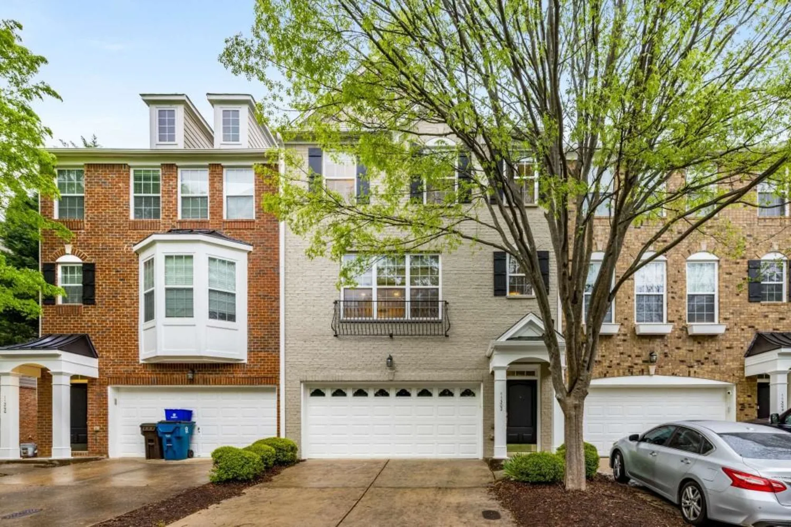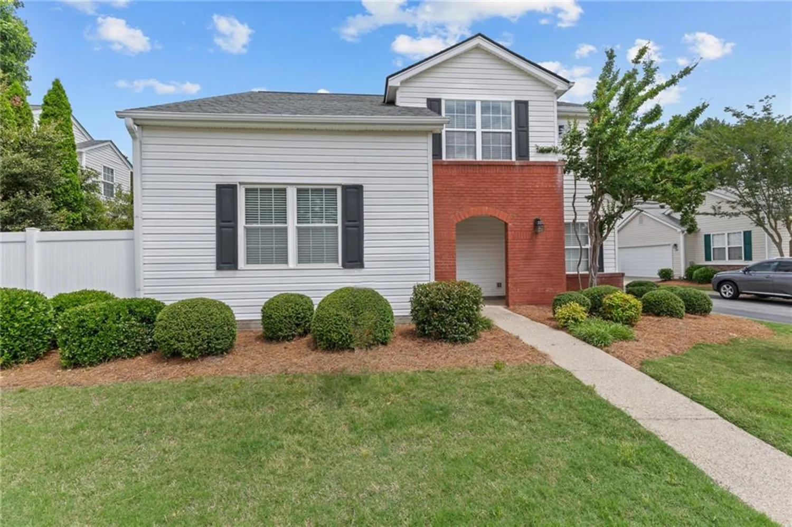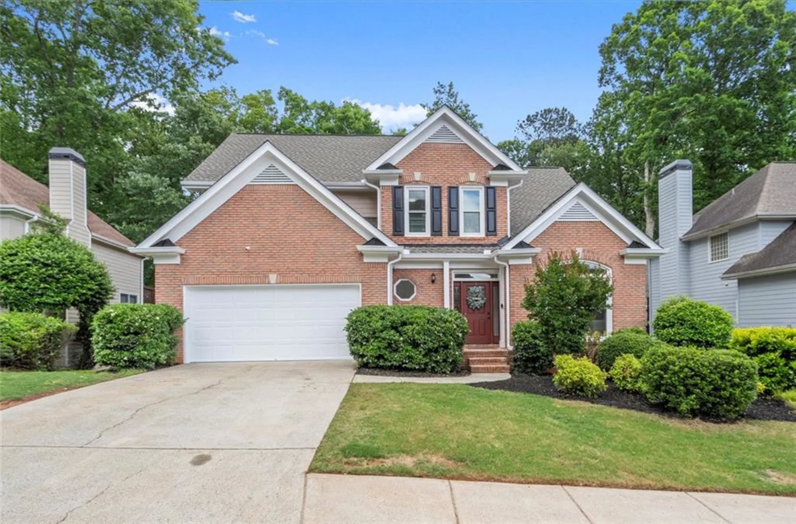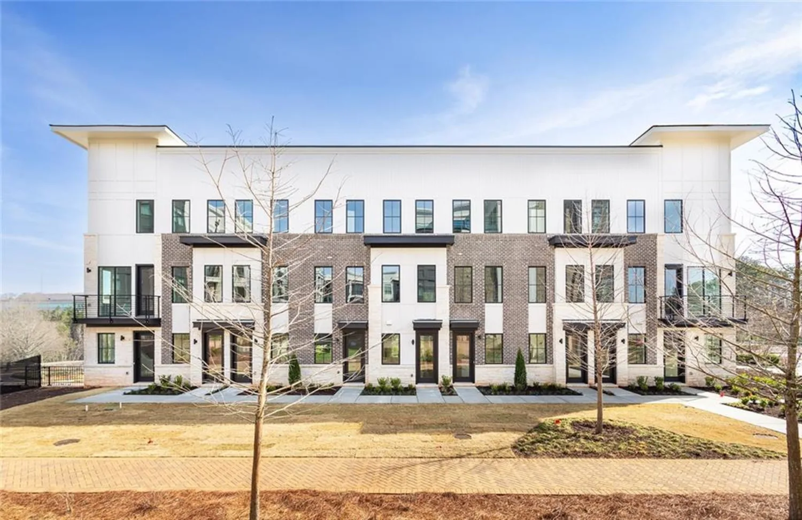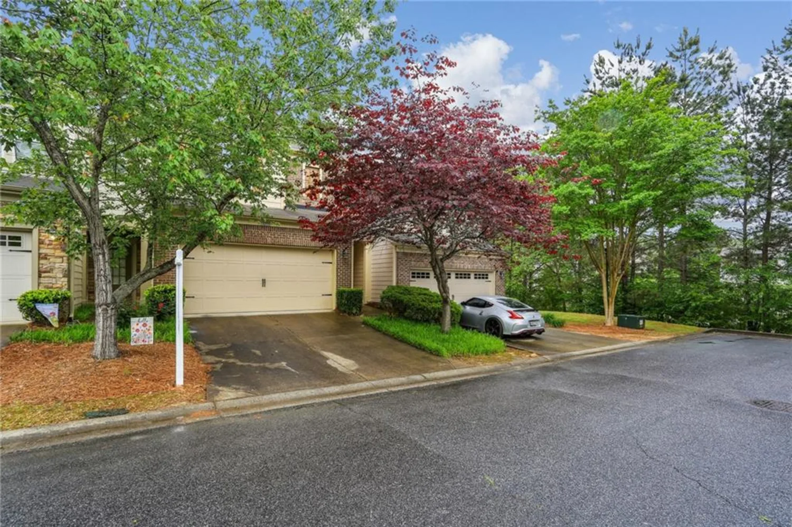1095 s bethany creek driveAlpharetta, GA 30004
1095 s bethany creek driveAlpharetta, GA 30004
Description
Charming 4-Bedroom EAST Facing Home in Sought-After Bethany Creek, Milton. Welcome to this beautifully maintained 4-bedroom, 3-bath home nestled on a quiet semi cul-de-sac in the heart of Milton. Just minutes from award-winning schools, premier shopping, dining, parks, and GA-400, this home offers the perfect blend of comfort, style, and convenience. Step inside to discover rich hardwood floors that flow throughout the main level, lending warmth and elegance to the open-concept living spaces. Upstairs, enjoy brand-new plush carpeting in all bedrooms, creating a soft, inviting retreat for family and guests alike. Designed with Entertaining in Mind. The bright and spacious kitchen is the centerpiece of the home, seamlessly connecting to the family room with a cozy fireplace — ideal for gatherings or quiet evenings in. A formal dining room offers space for special occasions, while the main-level flex room is perfect as a home office, study, or playroom. Peaceful Outdoor Living. The private backyard is a true outdoor oasis, featuring a flat, usable lawn — perfect for play, gardening, or future outdoor upgrades. Located on a low-traffic cul-de-sac, the setting offers added safety and serenity for families with children. Comfortable and Versatile Layout. Upstairs, the generous primary suite includes a spa-inspired bath with a soaking tub, separate shower, and walk-in closet. Three additional bedrooms provide ample space for children, guests, or a second office. A recently updated full bath adds modern convenience to the upper level, while the third bathroom ensures smooth mornings for everyone. Prime Location in a Top School District. Situated within the highly regarded Cambridge High School district, this home combines luxury living with unbeatable access to Alpharetta, downtown Milton, Avalon, and more. Don't miss your chance to own this move-in ready gem in one of Milton’s most desirable neighborhoods. Schedule your private showing today!
Property Details for 1095 S BETHANY CREEK Drive
- Subdivision ComplexBethany Creek
- Architectural StyleTraditional
- ExteriorGarden
- Num Of Garage Spaces2
- Parking FeaturesAttached, Garage
- Property AttachedNo
- Waterfront FeaturesNone
LISTING UPDATED:
- StatusActive
- MLS #7579063
- Days on Site1
- Taxes$5,133 / year
- HOA Fees$1,350 / year
- MLS TypeResidential
- Year Built1999
- Lot Size0.21 Acres
- CountryFulton - GA
Location
Listing Courtesy of Sekhars Realty, LLC. - Lavanya Thadiparthi
LISTING UPDATED:
- StatusActive
- MLS #7579063
- Days on Site1
- Taxes$5,133 / year
- HOA Fees$1,350 / year
- MLS TypeResidential
- Year Built1999
- Lot Size0.21 Acres
- CountryFulton - GA
Building Information for 1095 S BETHANY CREEK Drive
- StoriesTwo
- Year Built1999
- Lot Size0.2100 Acres
Payment Calculator
Term
Interest
Home Price
Down Payment
The Payment Calculator is for illustrative purposes only. Read More
Property Information for 1095 S BETHANY CREEK Drive
Summary
Location and General Information
- Community Features: Homeowners Assoc, Near Public Transport, Near Shopping, Playground, Pool, Tennis Court(s)
- Directions: *Head north on GA-9 N *Turn right toward Bethany Bend *Turn right onto Bethany Bend *Turn left onto S Bethany Creek Dr.Home is on your Right.
- View: Other
- Coordinates: 34.114284,-84.267597
School Information
- Elementary School: Cogburn Woods
- Middle School: Hopewell
- High School: Cambridge
Taxes and HOA Information
- Parcel Number: 22 541008991538
- Tax Year: 2023
- Tax Legal Description: 10 BETHANY CREEK PHASE 2
- Tax Lot: 10
Virtual Tour
Parking
- Open Parking: No
Interior and Exterior Features
Interior Features
- Cooling: Ceiling Fan(s), Central Air, Zoned
- Heating: Forced Air, Natural Gas
- Appliances: Dishwasher, Disposal, Gas Range, Gas Water Heater, Microwave
- Basement: None
- Fireplace Features: Factory Built, Family Room, Gas Log, Gas Starter
- Flooring: Carpet, Hardwood
- Interior Features: Entrance Foyer 2 Story, Entrance Foyer, High Ceilings 9 ft Main, High Speed Internet, Walk-In Closet(s)
- Levels/Stories: Two
- Other Equipment: None
- Window Features: None
- Kitchen Features: Breakfast Bar, Cabinets Stain, Eat-in Kitchen, Pantry, Solid Surface Counters, Stone Counters, View to Family Room
- Master Bathroom Features: Double Vanity, Separate Tub/Shower, Soaking Tub, Vaulted Ceiling(s)
- Foundation: None
- Main Bedrooms: 1
- Bathrooms Total Integer: 3
- Main Full Baths: 1
- Bathrooms Total Decimal: 3
Exterior Features
- Accessibility Features: None
- Construction Materials: Brick Front, Cement Siding
- Fencing: None
- Horse Amenities: None
- Patio And Porch Features: Front Porch
- Pool Features: None
- Road Surface Type: Paved
- Roof Type: Composition
- Security Features: Security System Owned
- Spa Features: None
- Laundry Features: Laundry Room, Upper Level
- Pool Private: No
- Road Frontage Type: None
- Other Structures: None
Property
Utilities
- Sewer: Public Sewer
- Utilities: Underground Utilities
- Water Source: Public
- Electric: 110 Volts
Property and Assessments
- Home Warranty: No
- Property Condition: Resale
Green Features
- Green Energy Efficient: None
- Green Energy Generation: None
Lot Information
- Common Walls: No Common Walls
- Lot Features: Cul-De-Sac, Private
- Waterfront Footage: None
Rental
Rent Information
- Land Lease: No
- Occupant Types: Owner
Public Records for 1095 S BETHANY CREEK Drive
Tax Record
- 2023$5,133.00 ($427.75 / month)
Home Facts
- Beds4
- Baths3
- Total Finished SqFt2,287 SqFt
- StoriesTwo
- Lot Size0.2100 Acres
- StyleSingle Family Residence
- Year Built1999
- APN22 541008991538
- CountyFulton - GA
- Fireplaces1




