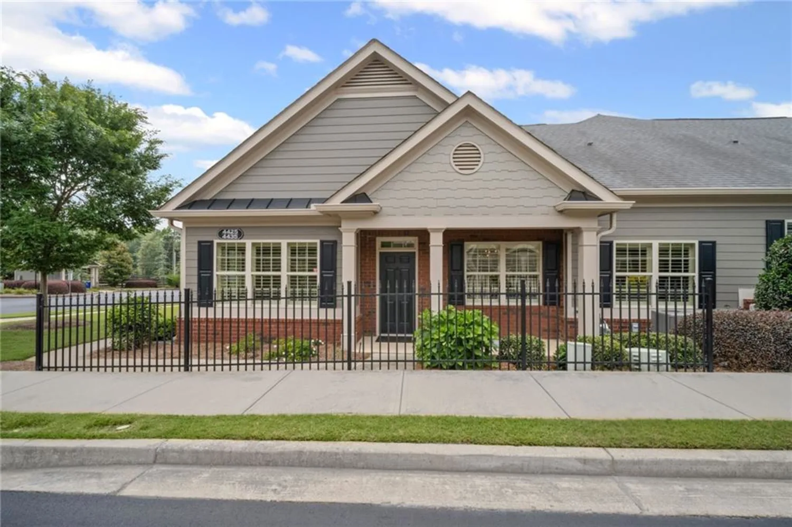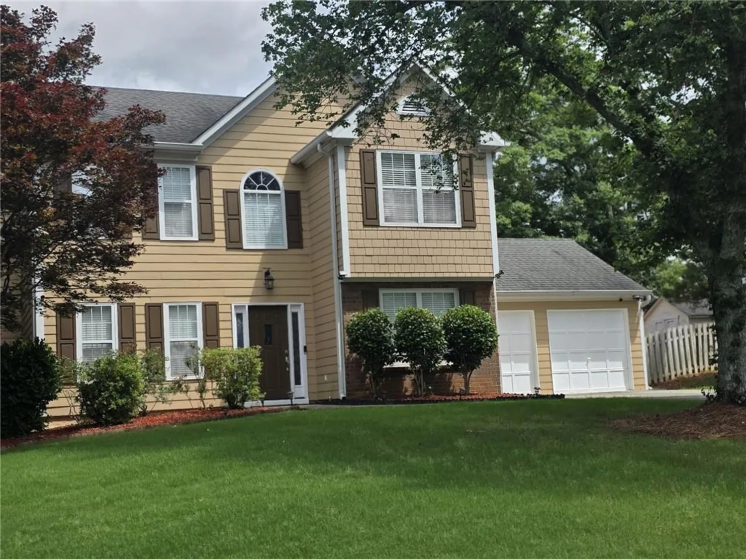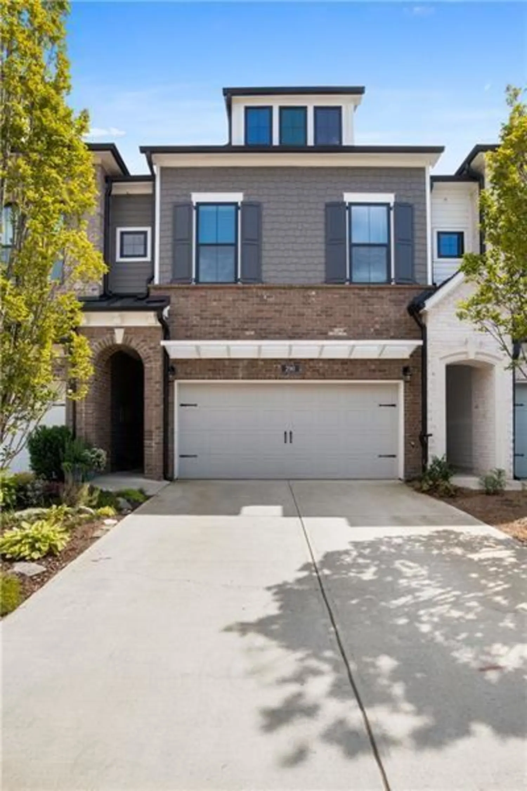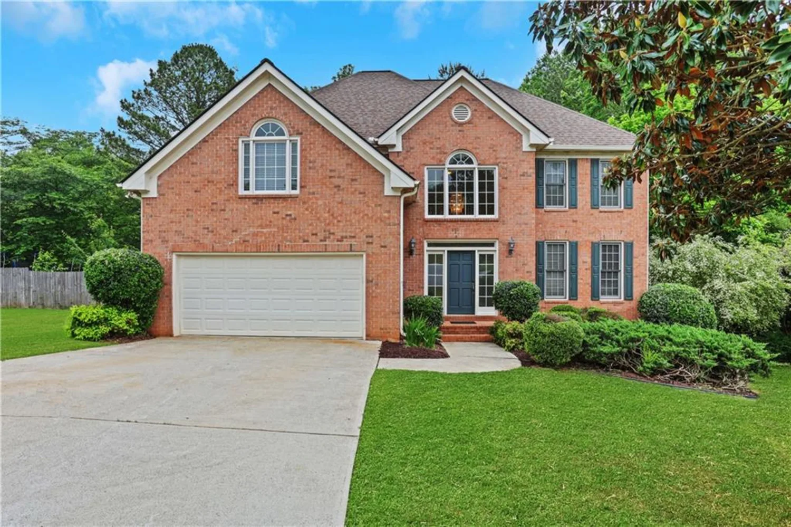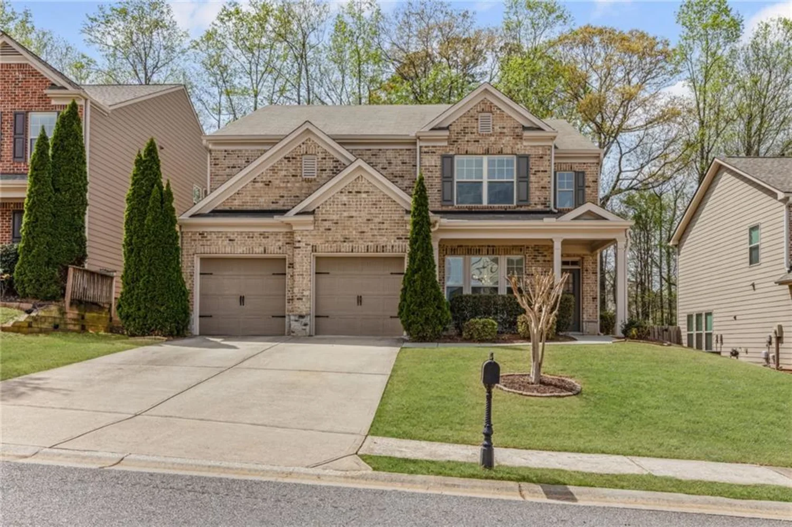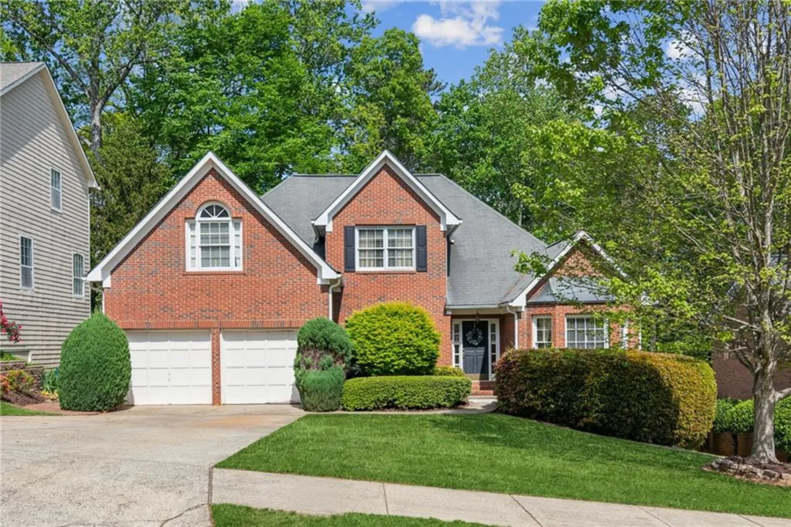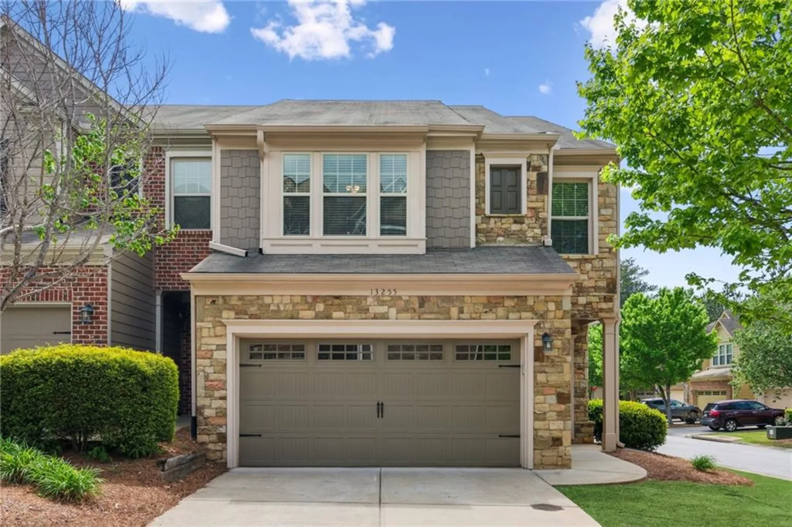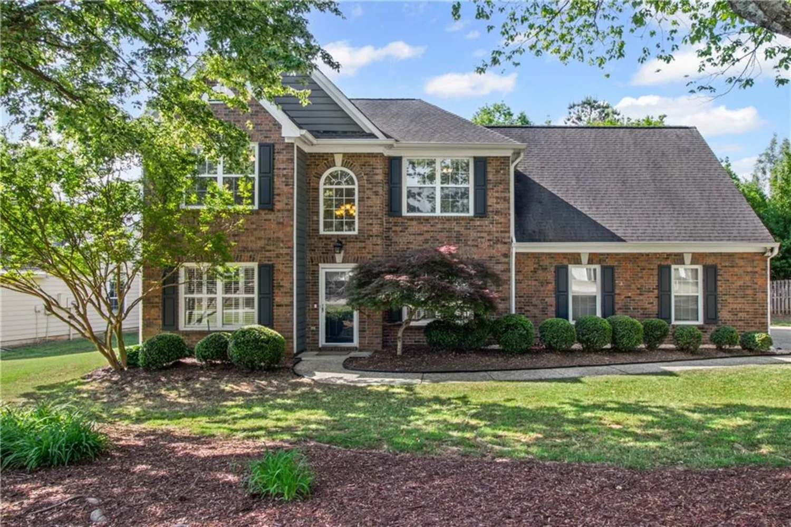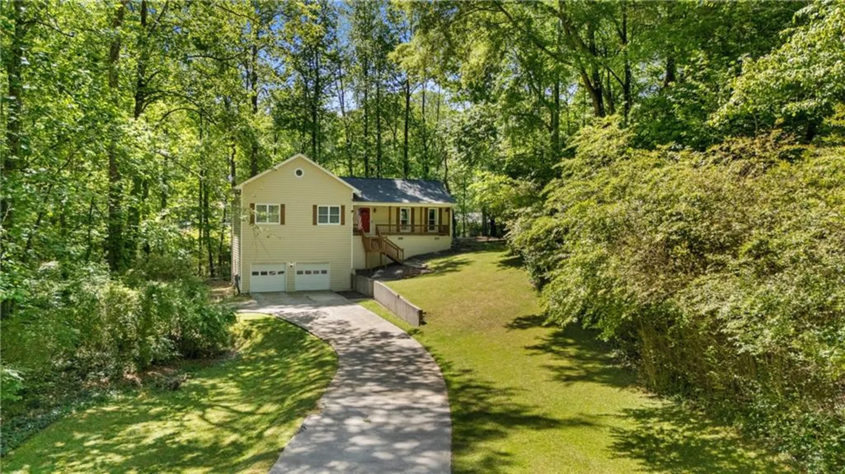7230 summit placeAlpharetta, GA 30009
7230 summit placeAlpharetta, GA 30009
Description
Discover the epitome of modern living in this exquisite stacked townhome style floor plan in Monte Hewett's newest neighborhood in walkable Alpharetta, Findley Row. This is a true lifestyle opportunity to find your new home built by the same builder from Avalon, Halcyon and many other well-known neighborhoods. Located on the Alpha Loop and a short walking/biking/driving distance to Avalon, downtown Alpharetta, the North Point district and the Big Creek Greenway, this luxurious home offers the highest end finishes with low maintenance living and easy access to GA-400. The exterior and interior details are just what you will love in Monte Hewett's amazing designs and higher end than other new construction in the area. You will enjoy White Oak Hardwood floors throughout the home, Quartz countertops in the Kitchen and bathrooms, Bell custom cabinetry throughout the home, tile to the ceilings in the bathrooms and so much more. You will love the main level that has a completely open floor plan from the Family room to the Kitchen and Dining. The Kitchen features a large island with plenty of room for entertainment and great storage space. You will also enjoy the walkout covered patio on the main floor with a storage area. Upstairs are two generously sized bedrooms with walk-in closets and private baths. The professionally designed bathrooms are the perfect color combinations. The oversize two-car tandem garage offers private and convenient parking with tall ceilings that are perfect for storage with an electric car charger outlet. Findley Row is located in Northwinds Summit that will feature a luxury hotel starting in the first half of 2025, retail, dining and office space, as well as very convenient access to GA-400. Enjoy the Alpharetta location without the local traffic by jumping on the Alpha Loop to walk or bike to great restaurants, events and shopping. Contact us to schedule a private showing and experience the exceptional lifestyle you will enjoy in Findley Row!
Property Details for 7230 Summit Place
- Subdivision ComplexFindley Row
- Architectural StyleModern
- ExteriorBalcony, Lighting, Private Entrance
- Num Of Garage Spaces2
- Parking FeaturesAttached, Drive Under Main Level, Garage, Garage Door Opener, Garage Faces Rear, Parking Pad
- Property AttachedYes
- Waterfront FeaturesNone
LISTING UPDATED:
- StatusActive
- MLS #7544790
- Days on Site78
- Taxes$1 / year
- HOA Fees$480 / month
- MLS TypeResidential
- Year Built2025
- CountryFulton - GA
Location
Listing Courtesy of Engel & Volkers Atlanta - Kelly Anderson
LISTING UPDATED:
- StatusActive
- MLS #7544790
- Days on Site78
- Taxes$1 / year
- HOA Fees$480 / month
- MLS TypeResidential
- Year Built2025
- CountryFulton - GA
Building Information for 7230 Summit Place
- StoriesThree Or More
- Year Built2025
- Lot Size0.0100 Acres
Payment Calculator
Term
Interest
Home Price
Down Payment
The Payment Calculator is for illustrative purposes only. Read More
Property Information for 7230 Summit Place
Summary
Location and General Information
- Community Features: Homeowners Assoc, Near Schools, Near Shopping, Near Trails/Greenway, Sidewalks, Street Lights
- Directions: Put Findley Row into Google Maps and look for the building.
- View: Neighborhood
- Coordinates: 34.057704,-84.283976
School Information
- Elementary School: Manning Oaks
- Middle School: Northwestern
- High School: Milton - Fulton
Taxes and HOA Information
- Tax Year: 2024
- Association Fee Includes: Insurance, Maintenance Grounds, Maintenance Structure, Termite, Trash
- Tax Legal Description: 0
- Tax Lot: 15
Virtual Tour
- Virtual Tour Link PP: https://www.propertypanorama.com/7240-Summit-Place-Alpharetta-GA-30009/unbranded
Parking
- Open Parking: No
Interior and Exterior Features
Interior Features
- Cooling: Central Air, Zoned
- Heating: Central, Natural Gas
- Appliances: Dishwasher, Disposal, ENERGY STAR Qualified Appliances, Gas Oven, Gas Range, Microwave, Range Hood, Self Cleaning Oven, Tankless Water Heater
- Basement: None
- Fireplace Features: None
- Flooring: Hardwood, Tile
- Interior Features: Double Vanity, Entrance Foyer, High Ceilings 9 ft Lower, High Ceilings 9 ft Main, High Ceilings 9 ft Upper, Low Flow Plumbing Fixtures, Smart Home, Walk-In Closet(s)
- Levels/Stories: Three Or More
- Other Equipment: None
- Window Features: Double Pane Windows
- Kitchen Features: Breakfast Bar, Cabinets White, Kitchen Island, Pantry, Solid Surface Counters, View to Family Room
- Master Bathroom Features: Double Vanity, Shower Only
- Foundation: Slab
- Total Half Baths: 1
- Bathrooms Total Integer: 3
- Bathrooms Total Decimal: 2
Exterior Features
- Accessibility Features: None
- Construction Materials: Brick 4 Sides, HardiPlank Type, Stone
- Fencing: None
- Horse Amenities: None
- Patio And Porch Features: Covered, Enclosed
- Pool Features: None
- Road Surface Type: Asphalt
- Roof Type: Other
- Security Features: Carbon Monoxide Detector(s), Smoke Detector(s)
- Spa Features: None
- Laundry Features: Electric Dryer Hookup, Laundry Closet, Upper Level
- Pool Private: No
- Road Frontage Type: City Street
- Other Structures: None
Property
Utilities
- Sewer: Public Sewer
- Utilities: Cable Available, Electricity Available, Natural Gas Available, Phone Available, Sewer Available, Underground Utilities, Water Available
- Water Source: Public
- Electric: 220 Volts, 220 Volts in Garage
Property and Assessments
- Home Warranty: Yes
- Property Condition: New Construction
Green Features
- Green Energy Efficient: Appliances
- Green Energy Generation: None
Lot Information
- Above Grade Finished Area: 1653
- Common Walls: 2+ Common Walls
- Lot Features: Other
- Waterfront Footage: None
Rental
Rent Information
- Land Lease: No
- Occupant Types: Owner
Public Records for 7230 Summit Place
Tax Record
- 2024$1.00 ($0.08 / month)
Home Facts
- Beds2
- Baths2
- Total Finished SqFt1,653 SqFt
- Above Grade Finished1,653 SqFt
- StoriesThree Or More
- Lot Size0.0100 Acres
- StyleCondominium
- Year Built2025
- CountyFulton - GA




