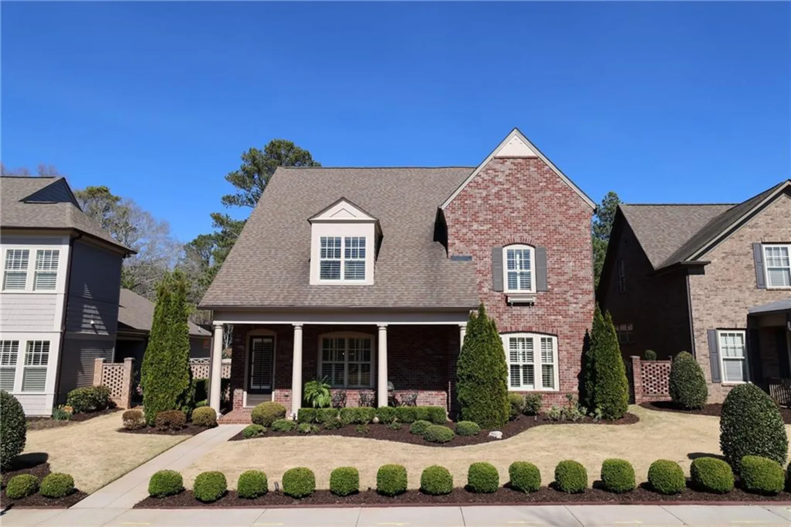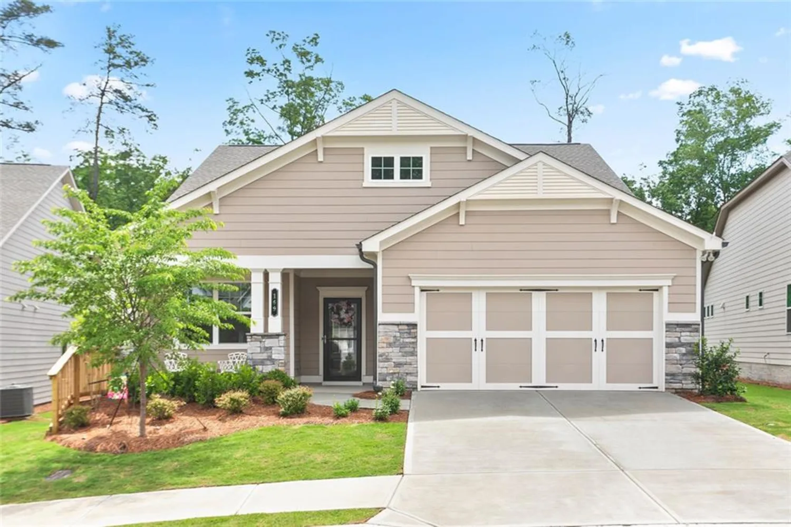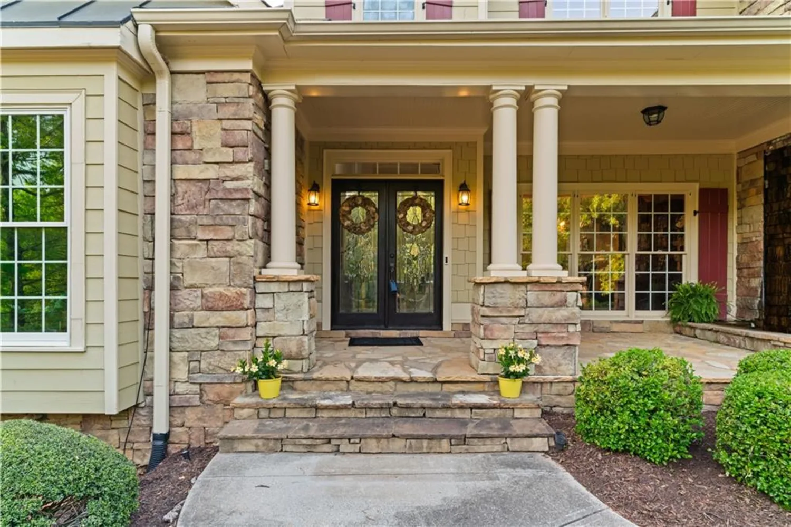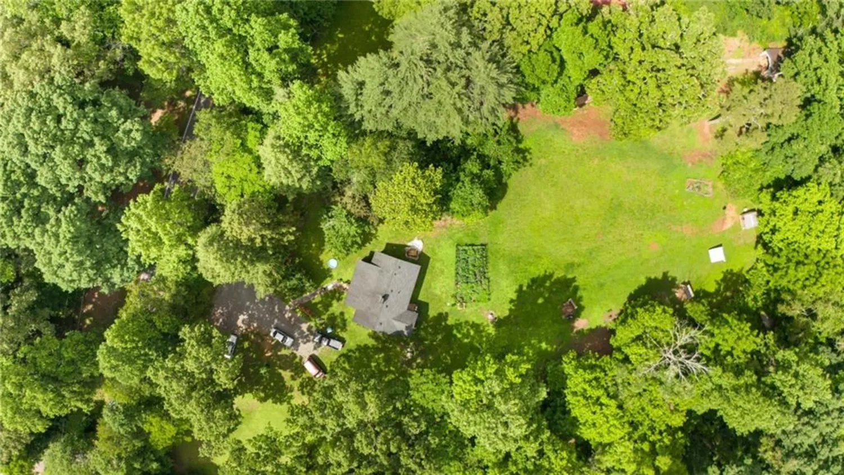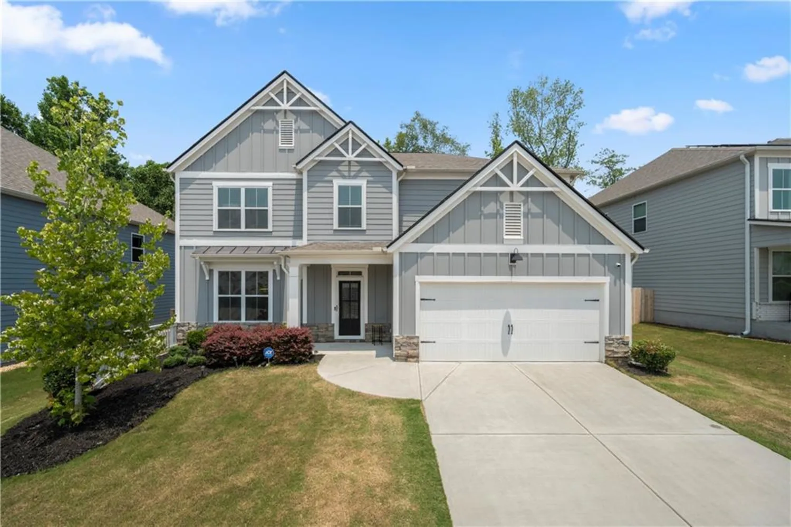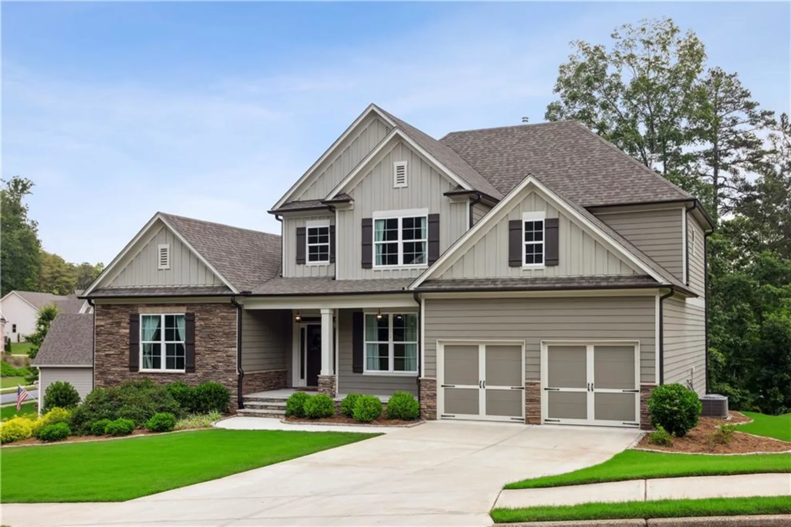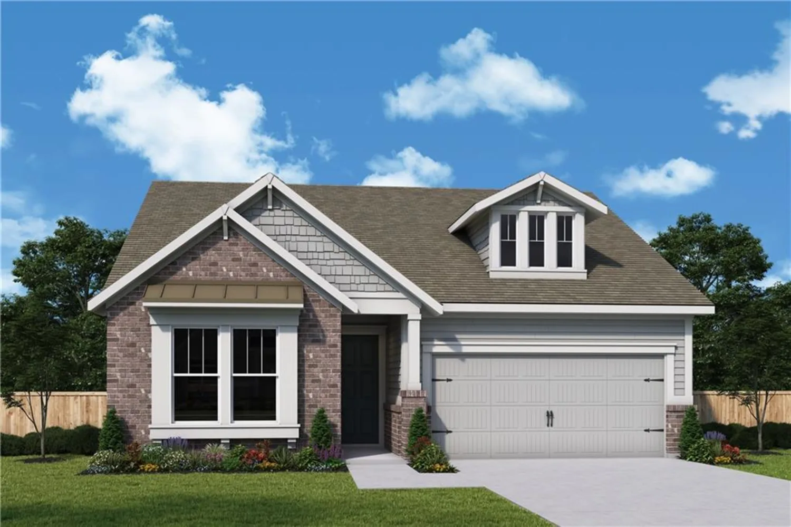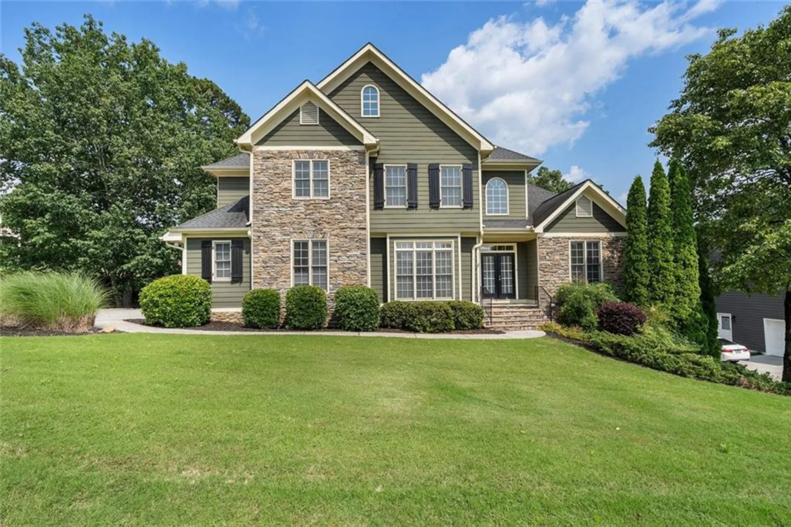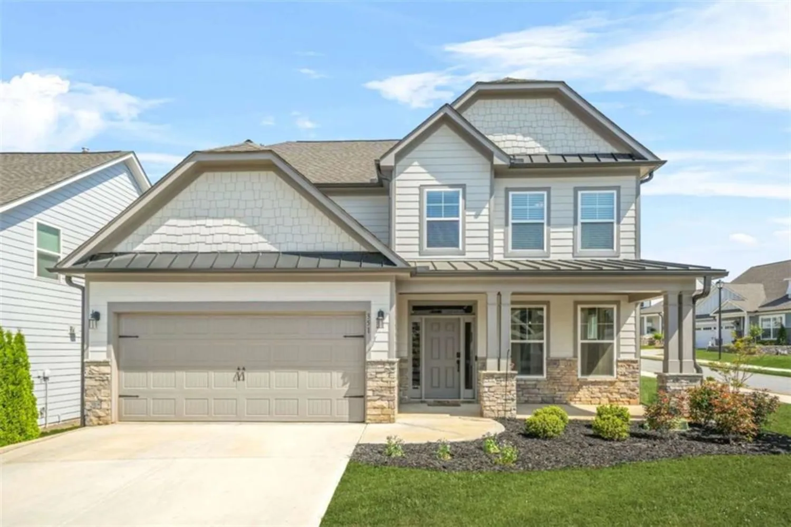411 ridgeway laneCanton, GA 30114
411 ridgeway laneCanton, GA 30114
Description
This stunning 5-bedroom, 4-bath home offers style, comfort, and modern upgrades throughout - featuring one of the largest floorplans in the community. Have you ever dreamed of his-and-hers closets and debating who gets the 14-foot one versus the 10-foot one? Or having a primary bedroom larger than your garage, complete with a board-and-batten accent wall and a cozy fireplace? What about tons of cabinet storage in your laundry room, or custom-built closets throughout the home? Maybe you've imagined a spacious backyard at the end of a quiet cul-de-sac where you can build your own private oasis? This home is that dream - and more. You won’t find this much value anywhere else. Inside, you'll find a two-story entrance foyer, engineered hardwood floors, impressive 10-foot ceilings, custom draperies, more coffered and tray ceilings than you have saved in your Pinterest board, and a huge media room with a kitchenette - perfect for entertaining. Located in the sought-after Laurel Canyon golf community, you'll also enjoy access to a pool, pickleball courts, and scenic views. With a community like this, the kids and grandkids may never want to leave for summer camp! Bonus: A $2,500 credit is available, and the seller will match it for a total of $5,000 toward a rate buy-down or closing costs through CrossCountry Mortgage. Don’t miss out - shock your friends with your incredible good taste and schedule your tour today!
Property Details for 411 Ridgeway Lane
- Subdivision ComplexLaurel Canyon
- Architectural StyleCraftsman
- ExteriorPrivate Yard
- Num Of Garage Spaces2
- Num Of Parking Spaces2
- Parking FeaturesGarage
- Property AttachedNo
- Waterfront FeaturesNone
LISTING UPDATED:
- StatusActive
- MLS #7582133
- Days on Site95
- Taxes$8,261 / year
- HOA Fees$266 / month
- MLS TypeResidential
- Year Built2017
- Lot Size0.22 Acres
- CountryCherokee - GA
LISTING UPDATED:
- StatusActive
- MLS #7582133
- Days on Site95
- Taxes$8,261 / year
- HOA Fees$266 / month
- MLS TypeResidential
- Year Built2017
- Lot Size0.22 Acres
- CountryCherokee - GA
Building Information for 411 Ridgeway Lane
- StoriesTwo
- Year Built2017
- Lot Size0.2200 Acres
Payment Calculator
Term
Interest
Home Price
Down Payment
The Payment Calculator is for illustrative purposes only. Read More
Property Information for 411 Ridgeway Lane
Summary
Location and General Information
- Community Features: Barbecue, Clubhouse, Homeowners Assoc, Playground, Pool, Street Lights, Tennis Court(s)
- Directions: Look for the best house on the block!
- View: Golf Course, Trees/Woods
- Coordinates: 34.26714,-84.509422
School Information
- Elementary School: R.M. Moore
- Middle School: Teasley
- High School: Cherokee
Taxes and HOA Information
- Parcel Number: 14N10C 060
- Tax Year: 2024
- Association Fee Includes: Reserve Fund, Swim, Tennis
- Tax Legal Description: LOT 45 LAUREL CANYON LONGLEAF POD 5 PH 2
Virtual Tour
- Virtual Tour Link PP: https://www.propertypanorama.com/411-Ridgeway-Lane-Canton-GA-30114/unbranded
Parking
- Open Parking: No
Interior and Exterior Features
Interior Features
- Cooling: Ceiling Fan(s), Central Air
- Heating: Central
- Appliances: Dishwasher, Disposal, Double Oven, Dryer, Gas Cooktop, Gas Oven, Gas Range, Gas Water Heater, Range Hood, Refrigerator
- Basement: None
- Fireplace Features: Gas Log
- Flooring: Hardwood
- Interior Features: Beamed Ceilings, Coffered Ceiling(s), Crown Molding, Disappearing Attic Stairs, Double Vanity, Entrance Foyer 2 Story, High Ceilings 9 ft Upper, High Ceilings 10 ft Main, His and Hers Closets, Recessed Lighting, Tray Ceiling(s), Wet Bar
- Levels/Stories: Two
- Other Equipment: None
- Window Features: Double Pane Windows, Insulated Windows
- Kitchen Features: Breakfast Room, Cabinets Stain, Eat-in Kitchen, Kitchen Island, Pantry Walk-In, View to Family Room
- Master Bathroom Features: Double Vanity, Separate His/Hers, Separate Tub/Shower
- Foundation: Concrete Perimeter
- Main Bedrooms: 1
- Bathrooms Total Integer: 4
- Main Full Baths: 3
- Bathrooms Total Decimal: 4
Exterior Features
- Accessibility Features: None
- Construction Materials: Brick, Cement Siding
- Fencing: Wrought Iron
- Horse Amenities: None
- Patio And Porch Features: Patio
- Pool Features: None
- Road Surface Type: Asphalt
- Roof Type: Shingle
- Security Features: Carbon Monoxide Detector(s), Smoke Detector(s)
- Spa Features: None
- Laundry Features: Electric Dryer Hookup, Laundry Room, Sink, Upper Level
- Pool Private: No
- Road Frontage Type: Private Road
- Other Structures: None
Property
Utilities
- Sewer: Public Sewer
- Utilities: Cable Available, Electricity Available, Natural Gas Available, Phone Available, Sewer Available, Underground Utilities, Water Available
- Water Source: Public
- Electric: 220 Volts
Property and Assessments
- Home Warranty: No
- Property Condition: Resale
Green Features
- Green Energy Efficient: None
- Green Energy Generation: None
Lot Information
- Common Walls: No Common Walls
- Lot Features: Back Yard, Cul-De-Sac
- Waterfront Footage: None
Rental
Rent Information
- Land Lease: No
- Occupant Types: Owner
Public Records for 411 Ridgeway Lane
Tax Record
- 2024$8,261.00 ($688.42 / month)
Home Facts
- Beds5
- Baths4
- Total Finished SqFt4,164 SqFt
- StoriesTwo
- Lot Size0.2200 Acres
- StyleSingle Family Residence
- Year Built2017
- APN14N10C 060
- CountyCherokee - GA
- Fireplaces2




