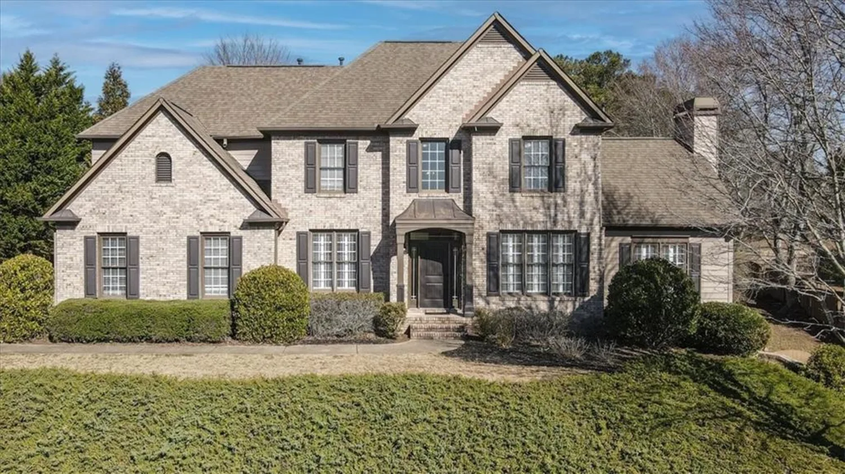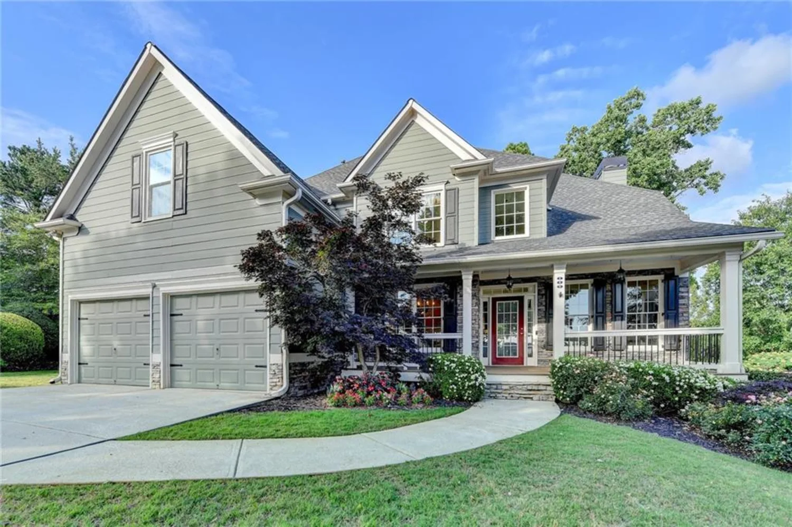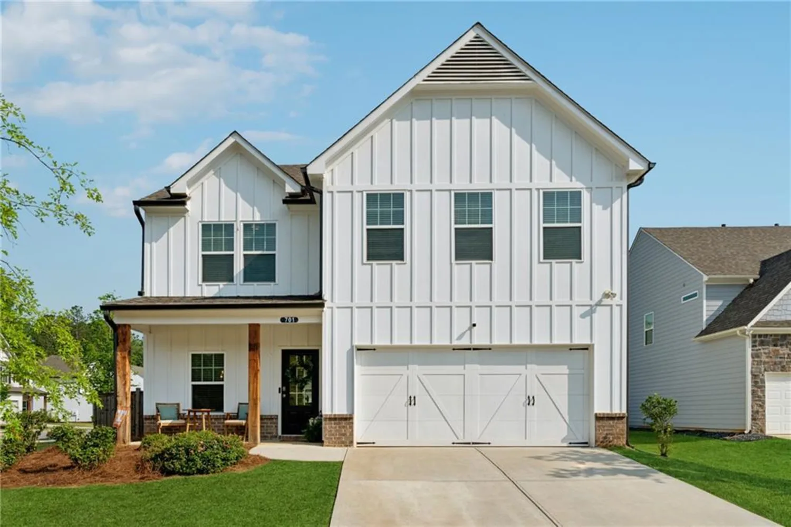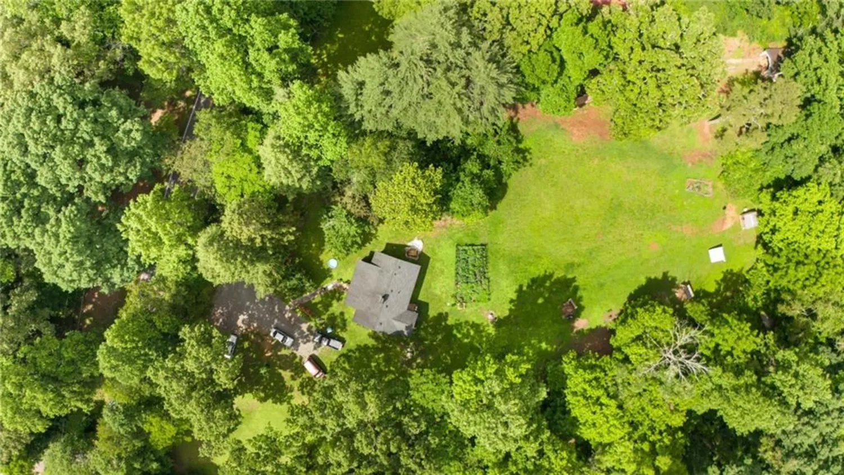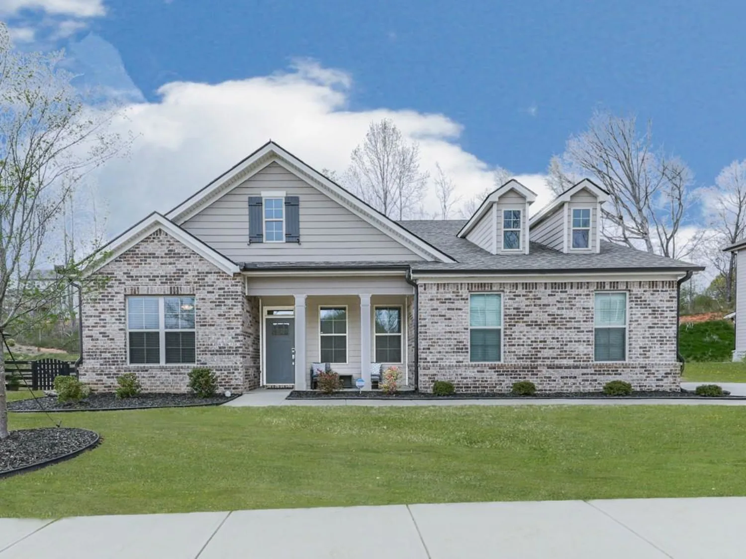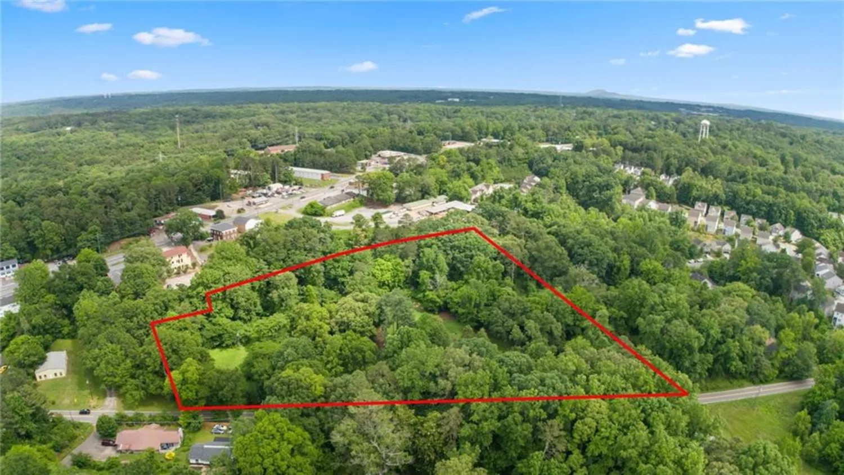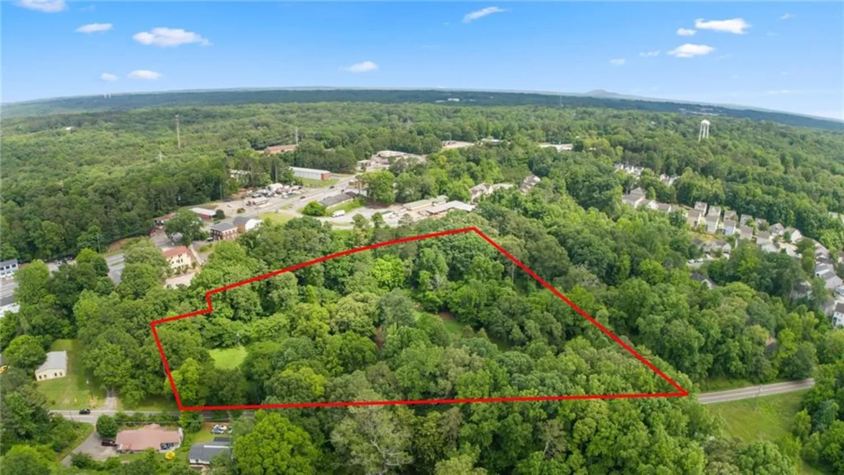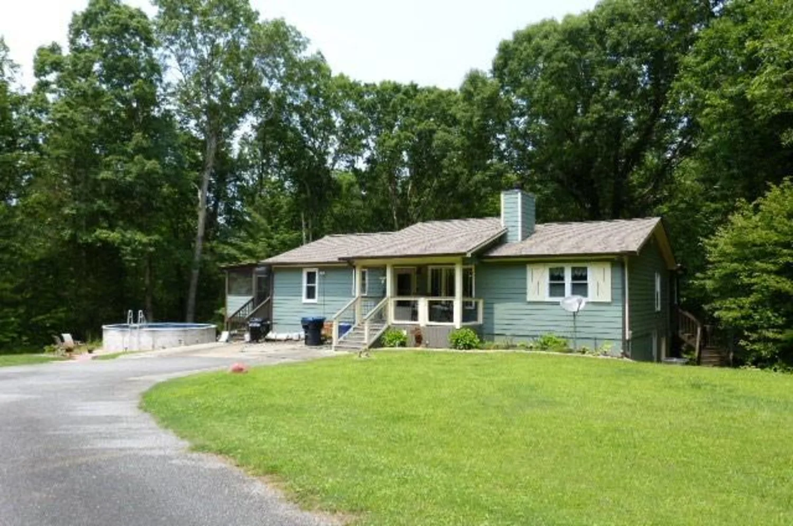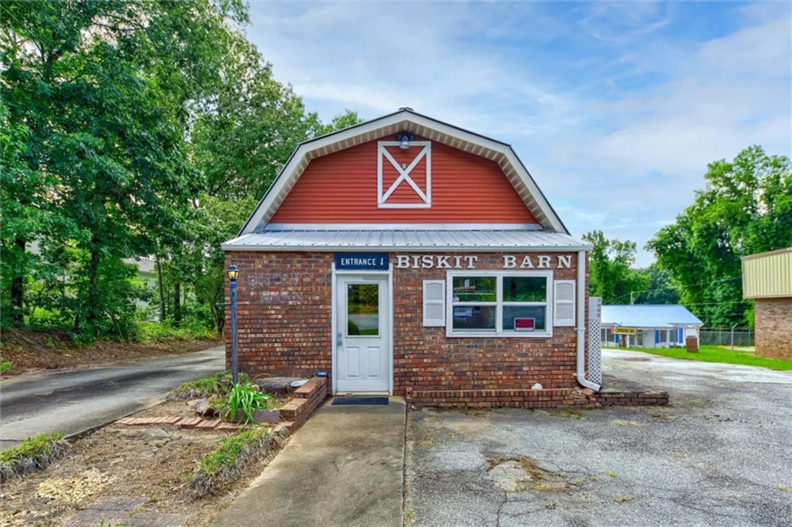169 hickory bluffs parkwayCanton, GA 30114
169 hickory bluffs parkwayCanton, GA 30114
Description
BETTER THAN NEW! Immaculate Crestwood floor plan, built by Lennar Homes, located in the gated active adult community of Hickory Bluffs. This beautifully maintained home offers thoughtful design, upgraded finishes, and move-in-ready convenience. With 3 bedrooms, 3 full bathrooms, a flex room, and a spacious upstairs loft, this home is ideal for comfortable living and entertaining. The open-concept kitchen showcases quartz countertops, an upgraded tile backsplash, modern vent hood, stainless steel appliances, wall ovens, soft-close cabinetry, under-cabinet and over-cabinet lighting, and an oversized island with bar seating. The kitchen opens seamlessly to the dining area and fireside living room, flanked by custom built-in bookcases. Adjacent to the living room, a bright and airy morning room offers the perfect space for casual dining, reading, or relaxing with views of the backyard. Interior upgrades include luxury vinyl plank flooring throughout the main level, upgraded interior paint, epoxy-coated garage floor, cabinets in the laundry room, and Larson storm doors with disappearing screens at both the front and back entrances. The private owner’s suite features plush carpeting and a generous walk-in closet. Upstairs, the loft with full bath and bedroom provides flexible space for a family room, home office, media room, or guest retreat. Step outside to the covered back patio with ceiling fan, overlooking a fenced yard and professionally landscaped green space—perfect for outdoor dining or quiet afternoons. Residents of Hickory Bluffs enjoy low-maintenance living and access to premium amenities including a resort-style clubhouse, swimming pool, fitness center, tennis and pickleball courts, and a calendar of planned social events. Conveniently located near I-575, shopping, dining, entertainment, and medical facilities.
Property Details for 169 Hickory Bluffs Parkway
- Subdivision ComplexHickory Bluffs
- Architectural StyleCraftsman, Traditional
- ExteriorNone
- Num Of Garage Spaces2
- Num Of Parking Spaces2
- Parking FeaturesGarage, Garage Door Opener, Garage Faces Front, See Remarks, Kitchen Level
- Property AttachedNo
- Waterfront FeaturesNone
LISTING UPDATED:
- StatusPending
- MLS #7579440
- Days on Site17
- Taxes$1,128 / year
- HOA Fees$2,700 / year
- MLS TypeResidential
- Year Built2024
- Lot Size0.16 Acres
- CountryCherokee - GA
LISTING UPDATED:
- StatusPending
- MLS #7579440
- Days on Site17
- Taxes$1,128 / year
- HOA Fees$2,700 / year
- MLS TypeResidential
- Year Built2024
- Lot Size0.16 Acres
- CountryCherokee - GA
Building Information for 169 Hickory Bluffs Parkway
- StoriesTwo
- Year Built2024
- Lot Size0.1600 Acres
Payment Calculator
Term
Interest
Home Price
Down Payment
The Payment Calculator is for illustrative purposes only. Read More
Property Information for 169 Hickory Bluffs Parkway
Summary
Location and General Information
- Community Features: Clubhouse, Catering Kitchen, Business Center, Fitness Center, Homeowners Assoc, Meeting Room, Near Schools, Near Shopping, Pickleball, Pool, Tennis Court(s), Street Lights
- Directions: Use GPS
- View: Other
- Coordinates: 34.278646,-84.462707
School Information
- Elementary School: William G. Hasty, Sr.
- Middle School: Teasley
- High School: Cherokee
Taxes and HOA Information
- Parcel Number: 14N22F 220
- Tax Year: 2024
- Association Fee Includes: Swim, Tennis, Maintenance Grounds, Pest Control
- Tax Legal Description: 17-0103-0001-040-5
Virtual Tour
- Virtual Tour Link PP: https://www.propertypanorama.com/169-Hickory-Bluffs-Parkway-Canton-GA-30114/unbranded
Parking
- Open Parking: No
Interior and Exterior Features
Interior Features
- Cooling: Central Air
- Heating: Central, Electric
- Appliances: Dishwasher
- Basement: None
- Fireplace Features: Gas Log
- Flooring: Laminate
- Interior Features: Walk-In Closet(s)
- Levels/Stories: Two
- Other Equipment: None
- Window Features: Double Pane Windows, Window Treatments
- Kitchen Features: Breakfast Bar, Cabinets White, Eat-in Kitchen, Kitchen Island, Stone Counters, Pantry Walk-In, View to Family Room, Solid Surface Counters, Pantry
- Master Bathroom Features: Double Vanity, Shower Only
- Foundation: Slab
- Main Bedrooms: 2
- Bathrooms Total Integer: 3
- Main Full Baths: 2
- Bathrooms Total Decimal: 3
Exterior Features
- Accessibility Features: Accessible Doors
- Construction Materials: HardiPlank Type, Vinyl Siding
- Fencing: Back Yard
- Horse Amenities: None
- Patio And Porch Features: Covered, Front Porch, Rear Porch
- Pool Features: None
- Road Surface Type: Asphalt
- Roof Type: Composition
- Security Features: Fire Alarm, Security Gate
- Spa Features: None
- Laundry Features: In Hall, Laundry Room, Main Level
- Pool Private: No
- Road Frontage Type: County Road
- Other Structures: None
Property
Utilities
- Sewer: Public Sewer
- Utilities: Cable Available, Electricity Available, Natural Gas Available, Phone Available, Sewer Available, Underground Utilities, Water Available
- Water Source: Public
- Electric: 110 Volts, 220 Volts
Property and Assessments
- Home Warranty: Yes
- Property Condition: Resale
Green Features
- Green Energy Efficient: None
- Green Energy Generation: None
Lot Information
- Above Grade Finished Area: 2969
- Common Walls: No Common Walls
- Lot Features: Sprinklers In Front, Back Yard, Front Yard, Level, Landscaped, Sprinklers In Rear
- Waterfront Footage: None
Rental
Rent Information
- Land Lease: No
- Occupant Types: Owner
Public Records for 169 Hickory Bluffs Parkway
Tax Record
- 2024$1,128.00 ($94.00 / month)
Home Facts
- Beds3
- Baths3
- Total Finished SqFt2,969 SqFt
- Above Grade Finished2,969 SqFt
- StoriesTwo
- Lot Size0.1600 Acres
- StyleSingle Family Residence
- Year Built2024
- APN14N22F 220
- CountyCherokee - GA
- Fireplaces1




