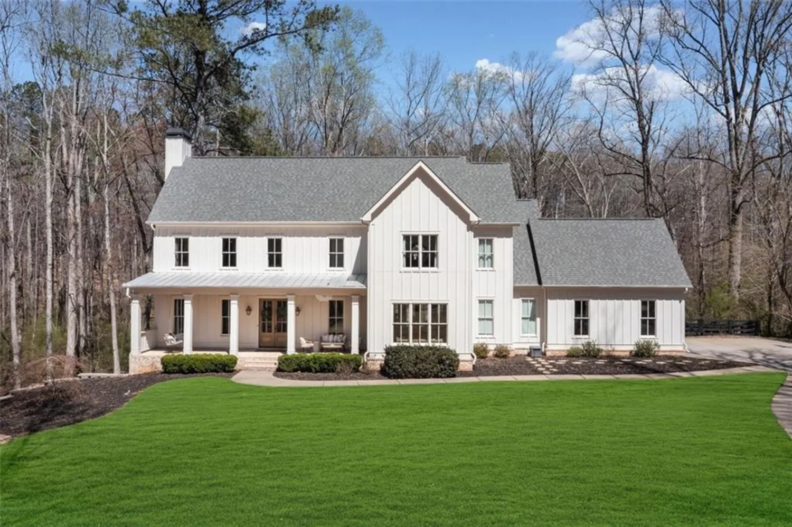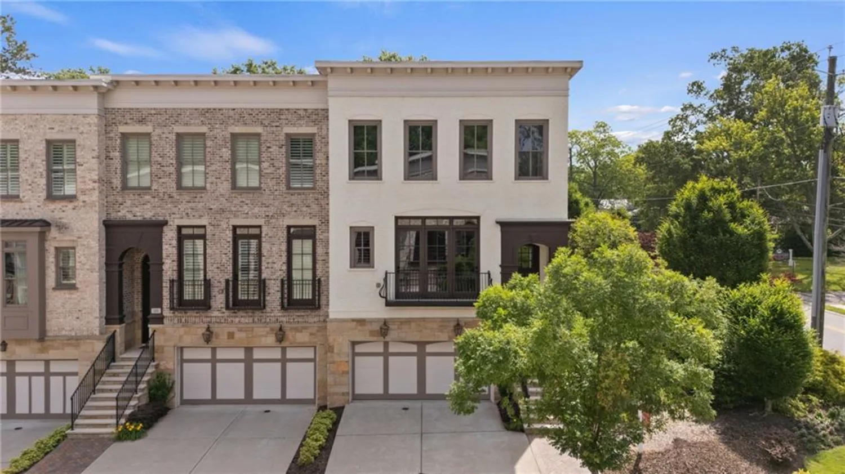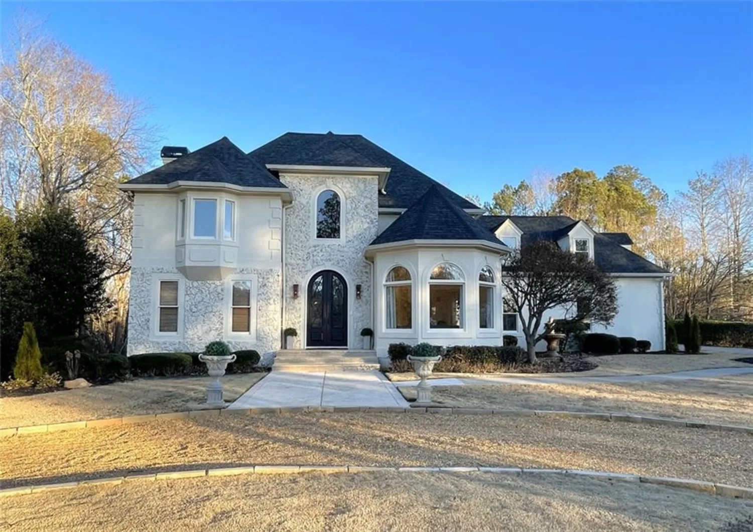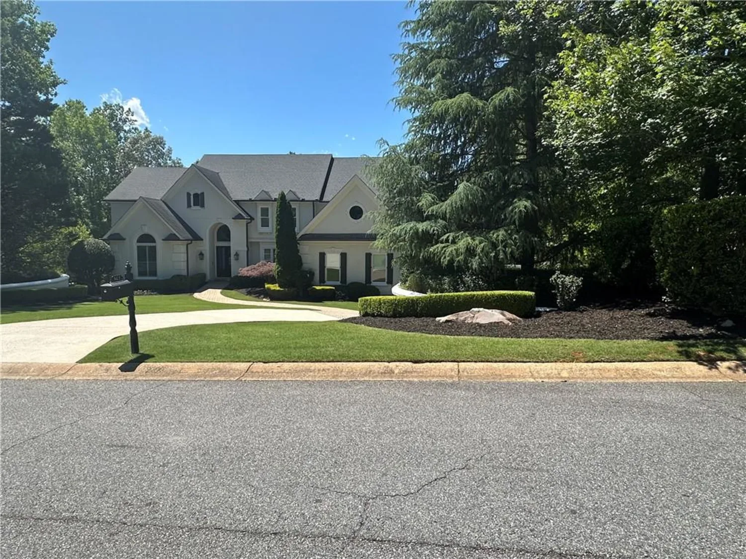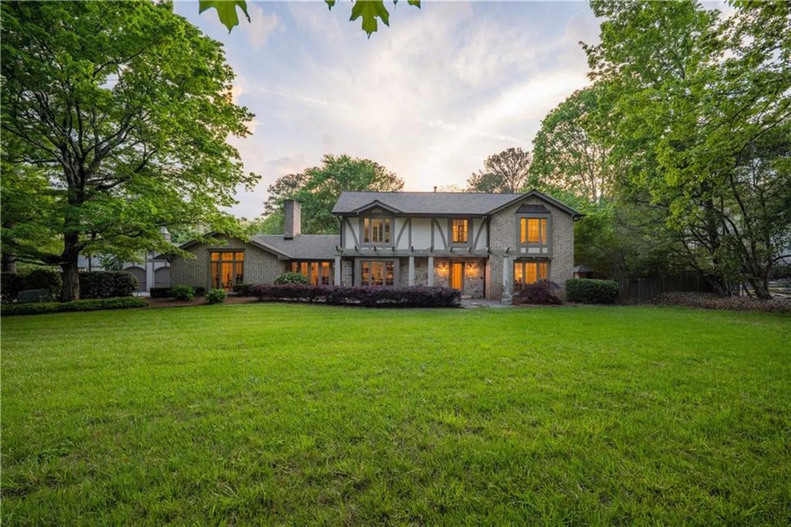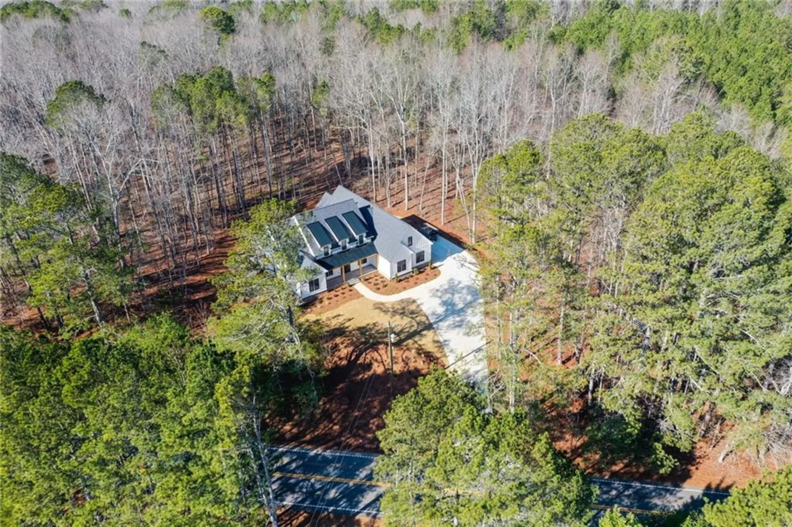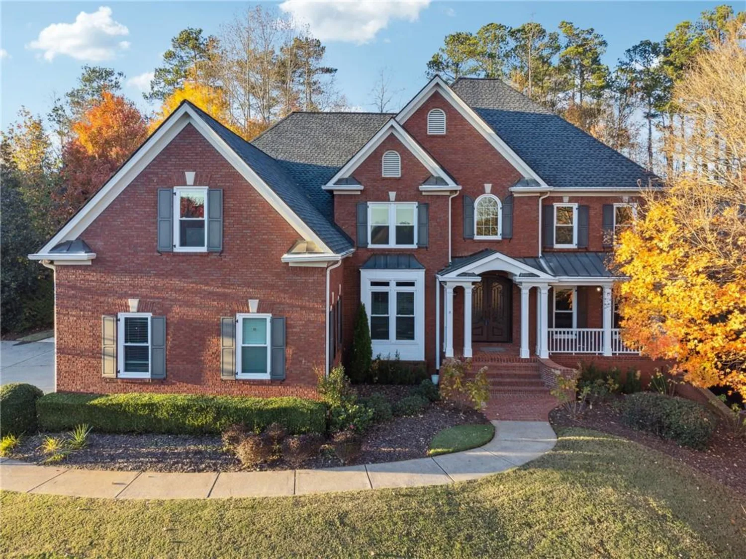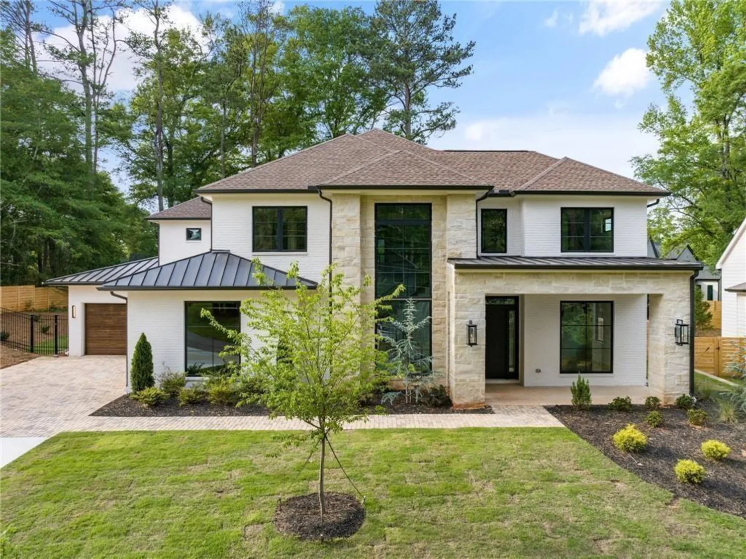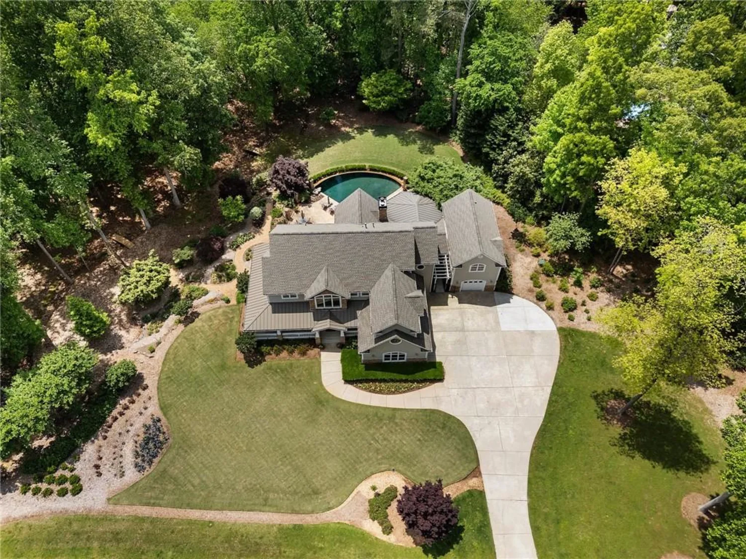3830 cottage driveAlpharetta, GA 30004
3830 cottage driveAlpharetta, GA 30004
Description
Rare opportunity to own a nearly new custom residence in The Manor Golf & Country Club—located in sought-after Forsyth County, offering lower property taxes without sacrificing the luxury lifestyle. Nestled within the exclusive Manor Cottages enclave, this 2023-built home by Santoro Signature Homes showcases curated designer selections and sophisticated finishes throughout its 4,237 square feet of elegant living space. With 4 bedrooms, 4 full bathrooms, and 1 half bathrooms, this thoughtfully designed floorplan offers a seamless blend of open-concept living and private retreats. The main level boasts a vaulted great room with exposed beams and a striking fireplace, flowing effortlessly onto the covered fireside veranda—perfect for year-round entertaining. A chef’s kitchen anchors the heart of the home with top-tier appliances, a service pantry, and an oversized island ideal for gathering. The main-level owner’s suite is a peaceful retreat featuring a spa-like bath with a large shower, double vanities, and a spacious walk-in closet with custom built-ins. An elegant study, mudroom, and laundry room complete the main floor. Upstairs, you'll find three spacious en-suite bedrooms plus a versatile media/flex room. Additional highlights include a three-car garage, ample storage, and the refined craftsmanship The Manor is known for. Residents enjoy 24/7 gated security and world-class amenities including indoor and outdoor pools, indoor and outdoor tennis courts, two clubhouses, a Tom Watson-designed 18-hole golf course, fitness center, and walkable sidewalks throughout the community. Conveniently located near top-rated schools, upscale shopping, and just minutes to GA 400. **Seller may consider carrying a small portion of owner financing under competitive terms.**
Property Details for 3830 Cottage Drive
- Subdivision ComplexThe Manor
- Architectural StyleCottage, Craftsman, European
- ExteriorGray Water System, Lighting, Private Entrance, Rain Barrel/Cistern(s)
- Num Of Garage Spaces3
- Num Of Parking Spaces3
- Parking FeaturesAttached, Garage
- Property AttachedNo
- Waterfront FeaturesNone
LISTING UPDATED:
- StatusActive
- MLS #7581792
- Days on Site2
- Taxes$5,676 / year
- HOA Fees$1,000 / month
- MLS TypeResidential
- Year Built2023
- Lot Size0.24 Acres
- CountryForsyth - GA
Location
Listing Courtesy of Berkshire Hathaway HomeServices Georgia Properties - Todd Kroupa
LISTING UPDATED:
- StatusActive
- MLS #7581792
- Days on Site2
- Taxes$5,676 / year
- HOA Fees$1,000 / month
- MLS TypeResidential
- Year Built2023
- Lot Size0.24 Acres
- CountryForsyth - GA
Building Information for 3830 Cottage Drive
- StoriesTwo
- Year Built2023
- Lot Size0.2400 Acres
Payment Calculator
Term
Interest
Home Price
Down Payment
The Payment Calculator is for illustrative purposes only. Read More
Property Information for 3830 Cottage Drive
Summary
Location and General Information
- Community Features: Clubhouse, Country Club, Fitness Center, Gated, Golf, Homeowners Assoc, Near Beltline, Pool, Sidewalks, Tennis Court(s)
- Directions: 400 North to Exit 11 (Windward Pkwy), Turn Left at exit ramp & go exactly 7.5 miles, making no turns until you turn Right into The MAnor. Through Guard gate, turn Right on Manor Club Dr, then Left on Watsons Bend. Turn Right on Cottage Drive. Property on LEft
- View: Other
- Coordinates: 34.162365,-84.256924
School Information
- Elementary School: Midway - Forsyth
- Middle School: DeSana
- High School: Denmark High School
Taxes and HOA Information
- Parcel Number: 016 300
- Tax Year: 2024
- Association Fee Includes: Reserve Fund, Security, Swim, Tennis
- Tax Legal Description: 2-1 397 LT 511 COTTAGES AT THE MANOR
- Tax Lot: 511
Virtual Tour
Parking
- Open Parking: No
Interior and Exterior Features
Interior Features
- Cooling: Central Air
- Heating: Central
- Appliances: Gas Range, Dishwasher, Disposal, Double Oven, Microwave
- Basement: None
- Fireplace Features: Family Room, Gas Log, Outside
- Flooring: Carpet, Ceramic Tile, Hardwood
- Interior Features: Beamed Ceilings, Bookcases, Crown Molding, Double Vanity, Entrance Foyer 2 Story, High Ceilings 10 ft Main, Vaulted Ceiling(s), Walk-In Closet(s)
- Levels/Stories: Two
- Other Equipment: Irrigation Equipment
- Window Features: Double Pane Windows, Insulated Windows
- Kitchen Features: Eat-in Kitchen, Keeping Room, Pantry Walk-In, Stone Counters, View to Family Room, Kitchen Island, Solid Surface Counters
- Master Bathroom Features: Separate Tub/Shower, Double Vanity
- Foundation: Slab
- Main Bedrooms: 1
- Total Half Baths: 1
- Bathrooms Total Integer: 5
- Main Full Baths: 1
- Bathrooms Total Decimal: 4
Exterior Features
- Accessibility Features: None
- Construction Materials: Brick, Stone
- Fencing: None
- Horse Amenities: None
- Patio And Porch Features: Covered, Patio
- Pool Features: None
- Road Surface Type: Asphalt, Paved
- Roof Type: Composition, Shingle
- Security Features: Security Gate, Smoke Detector(s)
- Spa Features: None
- Laundry Features: Laundry Chute, Main Level
- Pool Private: No
- Road Frontage Type: Private Road
- Other Structures: None
Property
Utilities
- Sewer: Public Sewer
- Utilities: Cable Available, Electricity Available, Natural Gas Available, Phone Available, Sewer Available, Underground Utilities, Water Available
- Water Source: Public
- Electric: 110 Volts
Property and Assessments
- Home Warranty: No
- Property Condition: Under Construction
Green Features
- Green Energy Efficient: Insulation, Lighting, Thermostat, Water Heater, Windows
- Green Energy Generation: None
Lot Information
- Above Grade Finished Area: 4237
- Common Walls: No Common Walls
- Lot Features: Level, Sprinklers In Front
- Waterfront Footage: None
Rental
Rent Information
- Land Lease: No
- Occupant Types: Owner
Public Records for 3830 Cottage Drive
Tax Record
- 2024$5,676.00 ($473.00 / month)
Home Facts
- Beds4
- Baths4
- Total Finished SqFt4,237 SqFt
- Above Grade Finished4,237 SqFt
- StoriesTwo
- Lot Size0.2400 Acres
- StyleSingle Family Residence
- Year Built2023
- APN016 300
- CountyForsyth - GA
- Fireplaces2




