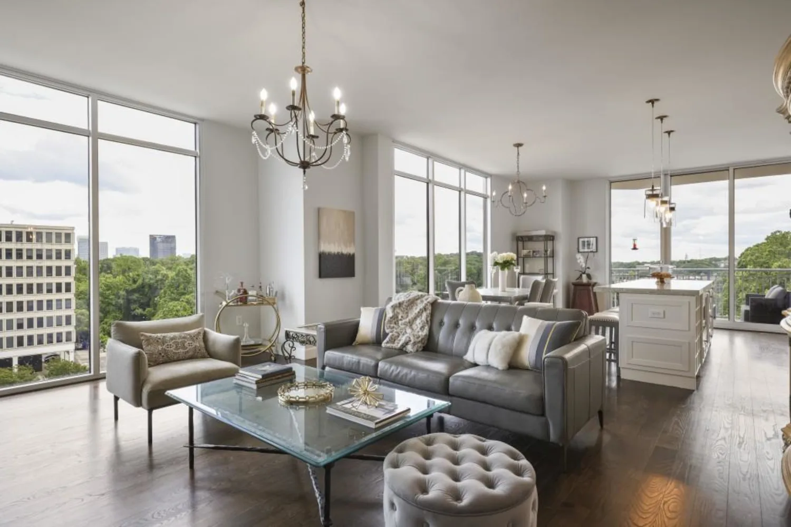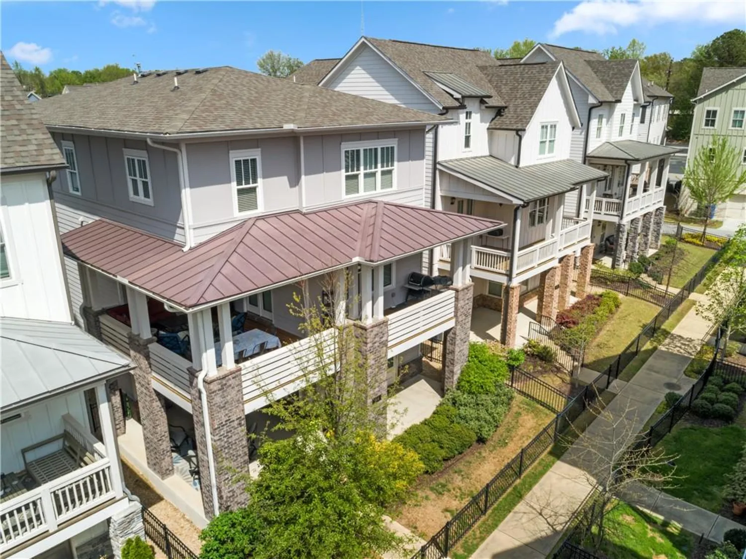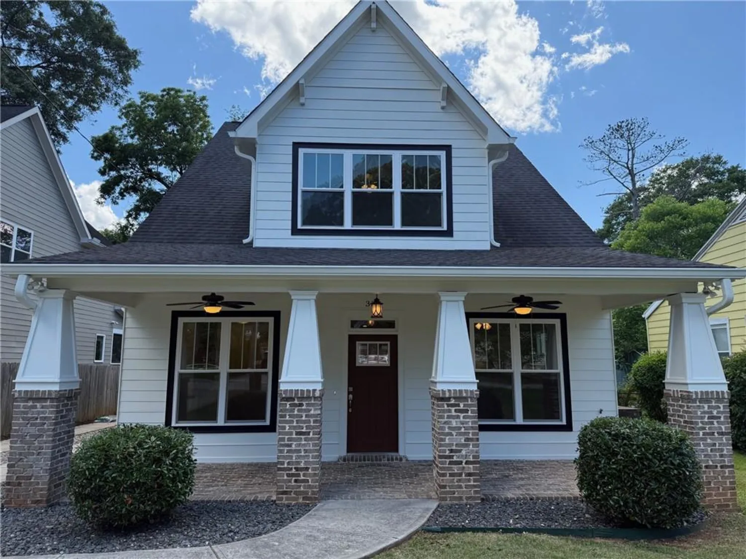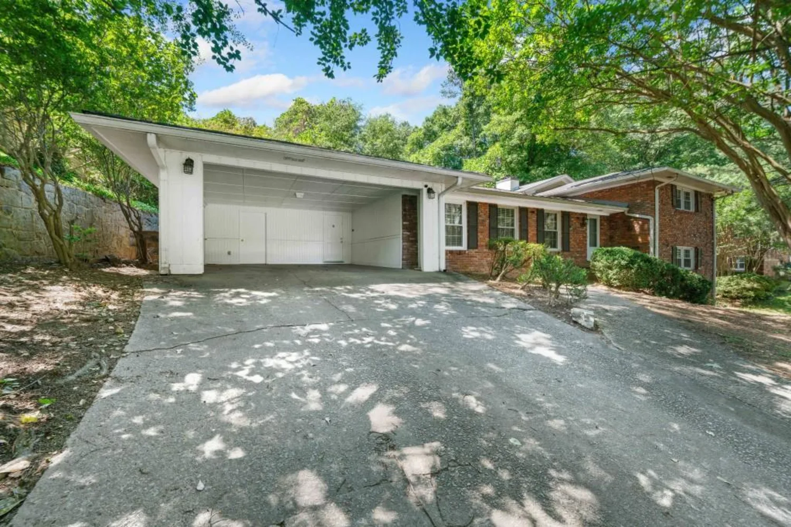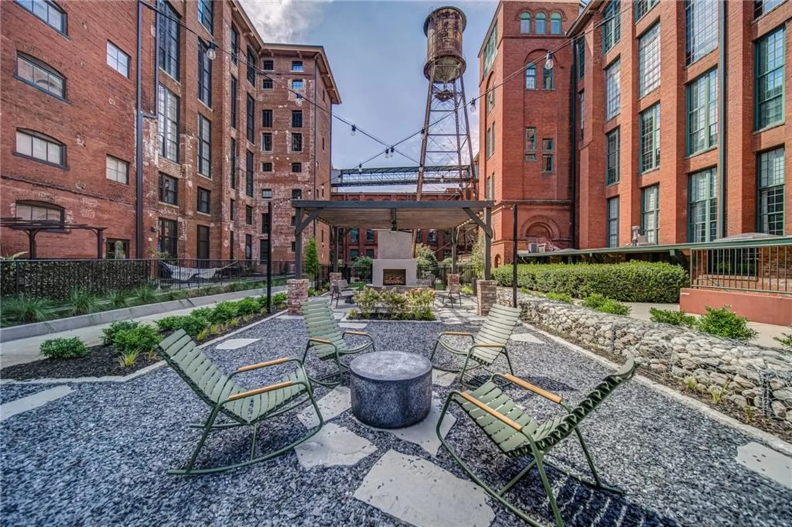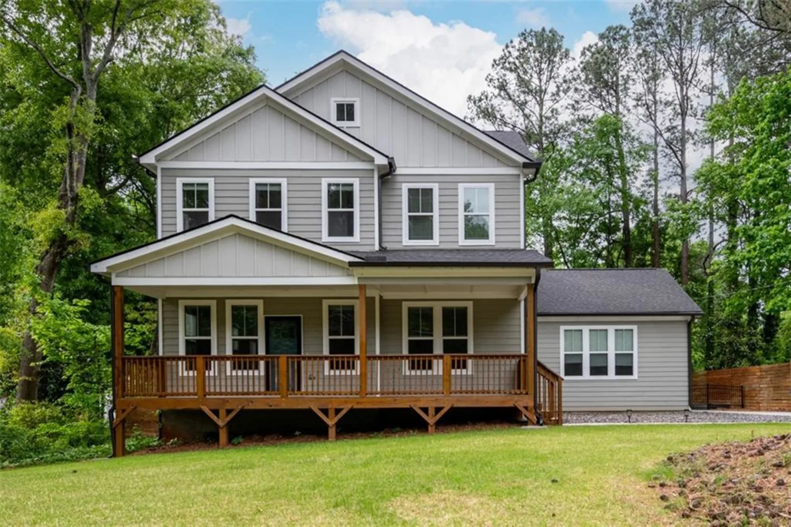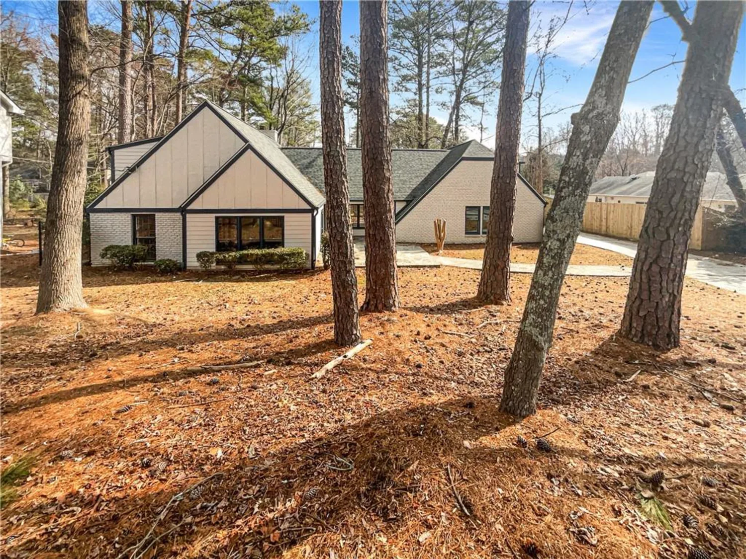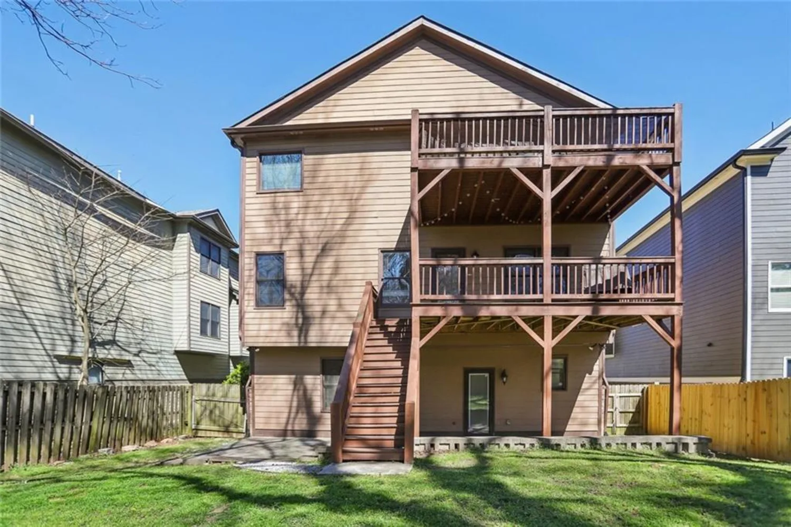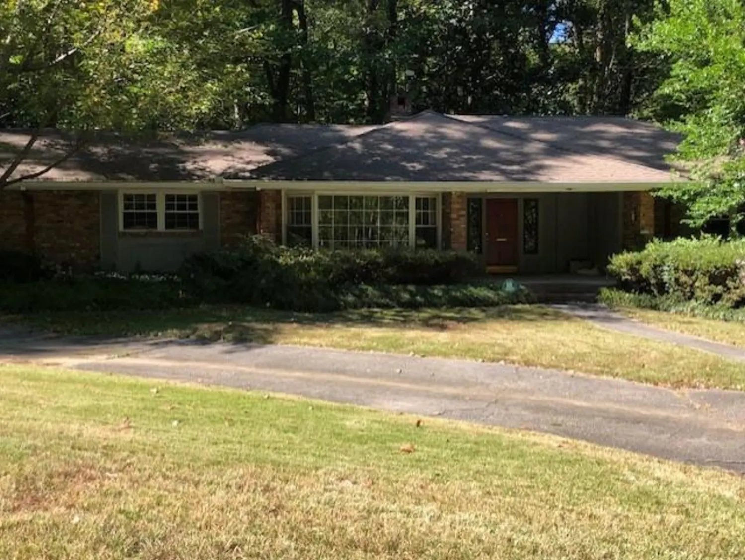3773 summer rose driveAtlanta, GA 30341
3773 summer rose driveAtlanta, GA 30341
Description
Location! Location! The house is just inside the perimeter with easy access to 285 but no noise! The full basement is complete, and it has a lot of space! 5 bedrooms, 3.5 baths on three floors. It has a large kitchen with granite counters; the breakfast area opens to a deck & it has a high ceiling with 2 two-story great rooms. It has a very nice dining room and living room combo. The wooden floor is throughout the entire main and upstairs floors. The main floor has a nice layout and a ½ bathroom. The upstairs has 3 bedrooms and 2 full bathrooms. The master bedroom has an en-suite bath, double vanity, and separate tub/shower. The basement has 2 bedrooms and 1 full bathroom with a walk-out patio. The basement has a full kitchen with a granite countertop. The basement also has a large hallway with a large living room combo. Sold as-is with the right to inspection.
Property Details for 3773 Summer Rose Drive
- Subdivision ComplexRose Woods
- Architectural StyleTraditional
- ExteriorOther
- Num Of Garage Spaces1
- Parking FeaturesDriveway, Garage
- Property AttachedNo
- Waterfront FeaturesNone
LISTING UPDATED:
- StatusActive
- MLS #7581574
- Days on Site10
- Taxes$10,538 / year
- HOA Fees$350 / year
- MLS TypeResidential
- Year Built1997
- Lot Size0.13 Acres
- CountryDekalb - GA
LISTING UPDATED:
- StatusActive
- MLS #7581574
- Days on Site10
- Taxes$10,538 / year
- HOA Fees$350 / year
- MLS TypeResidential
- Year Built1997
- Lot Size0.13 Acres
- CountryDekalb - GA
Building Information for 3773 Summer Rose Drive
- StoriesThree Or More
- Year Built1997
- Lot Size0.1300 Acres
Payment Calculator
Term
Interest
Home Price
Down Payment
The Payment Calculator is for illustrative purposes only. Read More
Property Information for 3773 Summer Rose Drive
Summary
Location and General Information
- Community Features: Other
- Directions: Use GPS, Please!
- View: Other
- Coordinates: 33.909554,-84.295037
School Information
- Elementary School: Huntley Hills
- Middle School: Chamblee
- High School: Chamblee Charter
Taxes and HOA Information
- Tax Year: 2024
- Association Fee Includes: Maintenance Grounds
- Tax Legal Description: ROSE WOODS LOT 4 1-16-97 45 X 105 X 71 X 89 . . . . . . . . . . . . . . . . . 0.12AC
- Tax Lot: 4
Virtual Tour
Parking
- Open Parking: Yes
Interior and Exterior Features
Interior Features
- Cooling: Ceiling Fan(s), Central Air, Electric, Gas, Zoned
- Heating: Central, Electric, Forced Air, Natural Gas
- Appliances: Dishwasher, Disposal, Dryer, Gas Cooktop, Gas Oven, Gas Range, Gas Water Heater, Microwave, Refrigerator, Washer
- Basement: Daylight, Exterior Entry, Finished, Finished Bath, Full, Interior Entry
- Fireplace Features: Gas Log, Living Room
- Flooring: Carpet, Hardwood, Tile
- Interior Features: Disappearing Attic Stairs, Double Vanity, High Ceilings 10 ft Lower, High Ceilings 10 ft Main, High Speed Internet, Vaulted Ceiling(s), Other
- Levels/Stories: Three Or More
- Other Equipment: None
- Window Features: Aluminum Frames
- Kitchen Features: Eat-in Kitchen, Other Surface Counters, View to Family Room, Other
- Master Bathroom Features: Double Vanity, Tub/Shower Combo, Other
- Foundation: Combination, Concrete Perimeter, See Remarks
- Total Half Baths: 1
- Bathrooms Total Integer: 4
- Bathrooms Total Decimal: 3
Exterior Features
- Accessibility Features: Accessible Bedroom, Accessible Closets, Accessible Doors, Accessible Entrance, Accessible Full Bath, Accessible Hallway(s), Accessible Kitchen, Accessible Kitchen Appliances, Accessible Washer/Dryer
- Construction Materials: Cement Siding, Frame
- Fencing: Back Yard
- Horse Amenities: None
- Patio And Porch Features: Deck
- Pool Features: None
- Road Surface Type: Asphalt, Other
- Roof Type: Composition
- Security Features: Smoke Detector(s)
- Spa Features: None
- Laundry Features: Laundry Closet, Main Level, Other
- Pool Private: No
- Road Frontage Type: County Road, Other
- Other Structures: None
Property
Utilities
- Sewer: Public Sewer
- Utilities: Cable Available, Electricity Available, Natural Gas Available, Phone Available, Sewer Available, Underground Utilities
- Water Source: Public
- Electric: 110 Volts, Other
Property and Assessments
- Home Warranty: No
- Property Condition: Resale
Green Features
- Green Energy Efficient: None
- Green Energy Generation: None
Lot Information
- Common Walls: No Common Walls
- Lot Features: Back Yard, Level
- Waterfront Footage: None
Rental
Rent Information
- Land Lease: No
- Occupant Types: Vacant
Public Records for 3773 Summer Rose Drive
Tax Record
- 2024$10,538.00 ($878.17 / month)
Home Facts
- Beds5
- Baths3
- Total Finished SqFt3,231 SqFt
- StoriesThree Or More
- Lot Size0.1300 Acres
- StyleSingle Family Residence
- Year Built1997
- CountyDekalb - GA
- Fireplaces1




