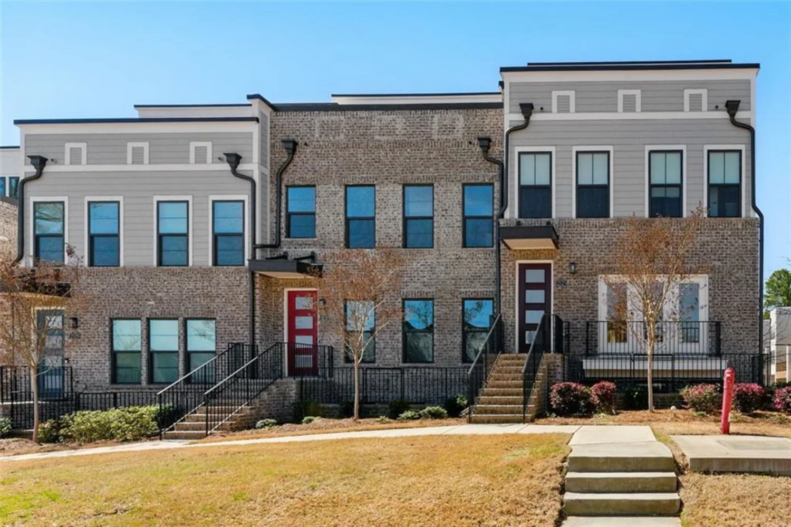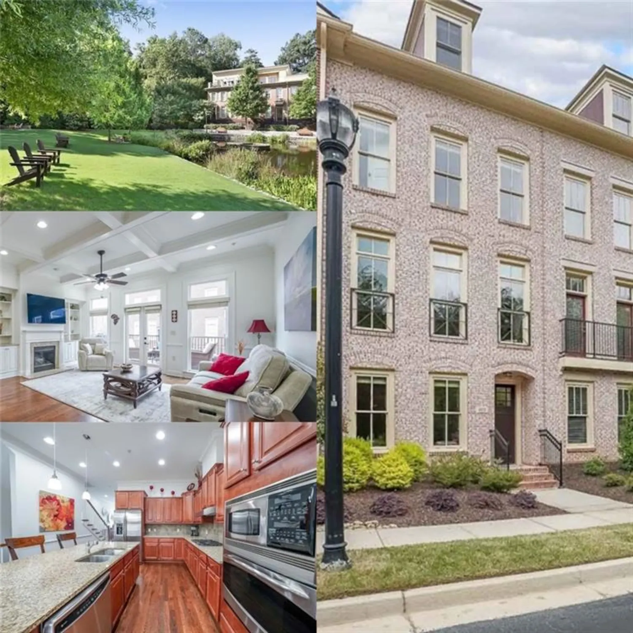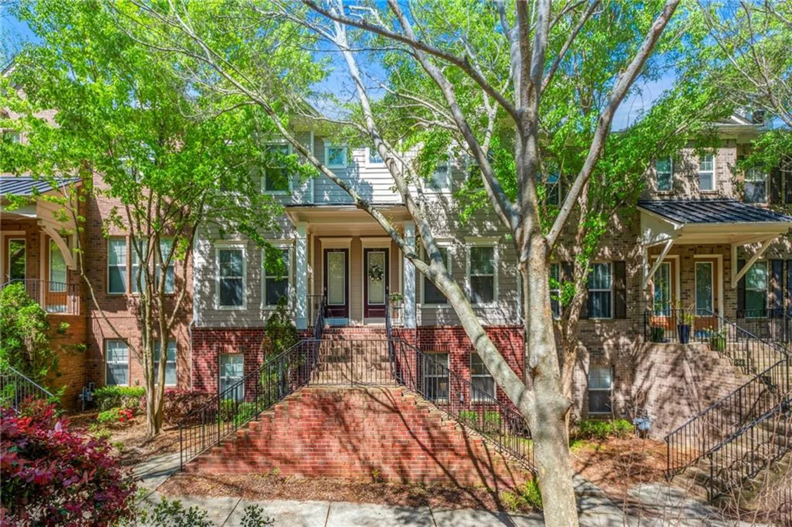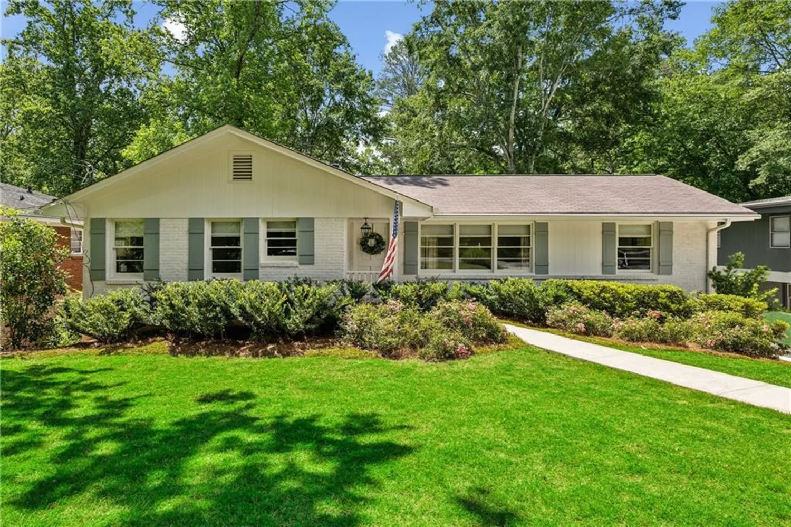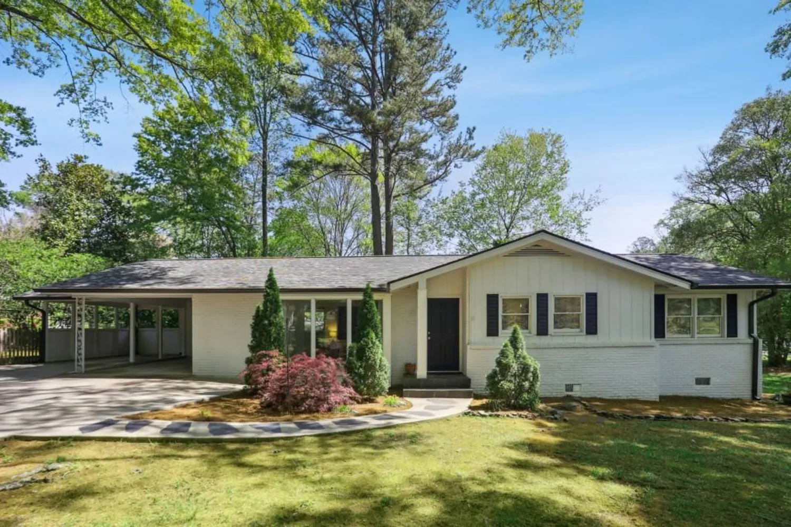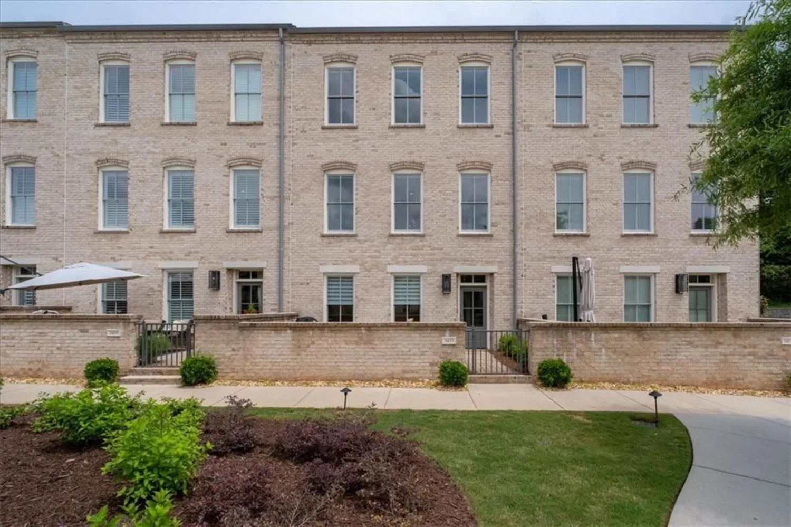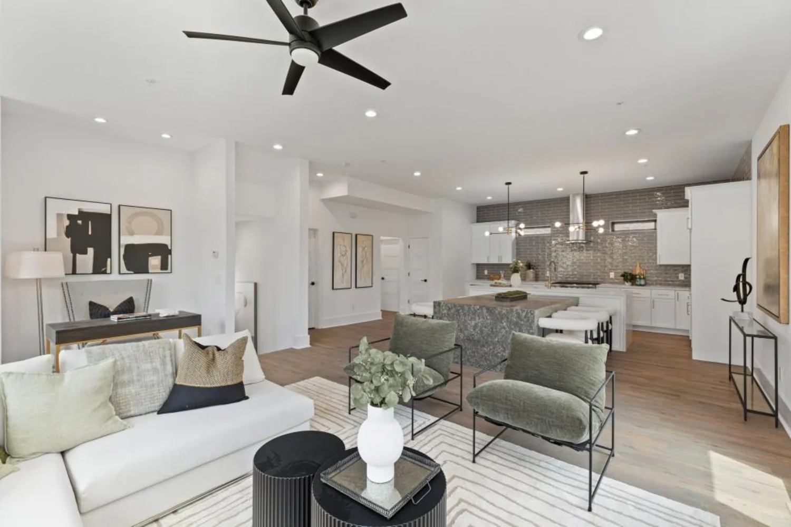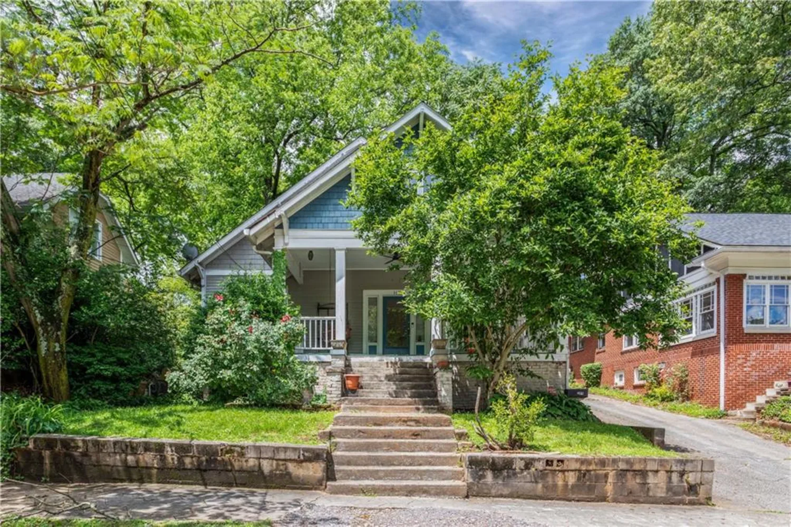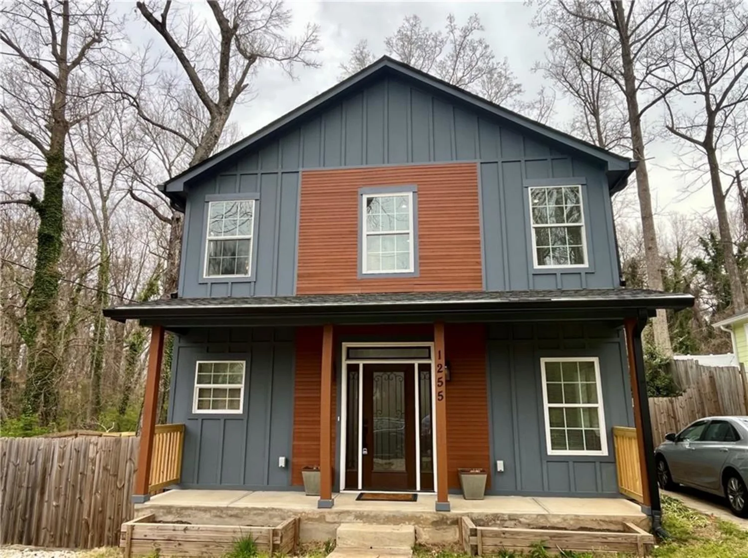2108 main street nwAtlanta, GA 30318
2108 main street nwAtlanta, GA 30318
Description
Presenting a rare opportunity to own a stunning home of this size in the desirable and popular Riverside neighborhood! Offering over 4,500 square feet of beautiful living space, from the moment you walk through the front door, you'll immediately appreciate the quality craftsmanship and timeless elegance of this home. The main floor features an open-concept layout, with a spacious living room, formal dining area, and a modern kitchen-perfect for both everyday living and entertaining. Custom-built bookcases frame a cozy fireplace, while the kitchen, with its large island and thoughtful details, creates a warm, inviting atmosphere for family and guests. A generously-sized flex room with an en-suite bathroom offers even more possibilities, whether as a den, home office, or potential guest suite. Outside, a peaceful deck overlooks the level, fully-fenced backyard, offering a quiet retreat. Upstairs, the primary suite is a true highlight, with tiered tray ceilings, an oversized walk-in closet, and a beautiful bathroom that feels like a spa. The primary suite also boasts its own private deck for tranquil moments. Two additional spacious bedrooms upstairs share a large bathroom, offering plenty of room for family or guests. The basement is the perfect private getaway, featuring a bedroom with an en-suite bath, along with a comfortable living area. It also has direct access to the backyard and the garage for added convenience. The two-car garage easily accommodates 2 large cars or SUVs, and has built-in storage racks and two separate entrances to the home. While an elevator was once part of the home, it was removed by a previous owner-but there's potential for adding one back if desired. Riverside offers an ideal location, close to Buckhead, Smyrna/Vinings, and the West Side of Atlanta, providing easy access to all the best Atlanta has to offer. The home is in the sought-after school districts of Bolton Academy, Sutton Middle School, and North Atlanta High School, with prestigious private schools like Westminster, Lovett, and Pace Academy nearby. This home truly has it all-don't miss out on the chance to make it yours!
Property Details for 2108 Main Street NW
- Subdivision ComplexRiverside
- Architectural StyleCraftsman, Traditional
- ExteriorBalcony, Private Yard
- Num Of Garage Spaces2
- Num Of Parking Spaces2
- Parking FeaturesGarage, Driveway
- Property AttachedNo
- Waterfront FeaturesNone
LISTING UPDATED:
- StatusPending
- MLS #7543835
- Days on Site18
- Taxes$6,627 / year
- MLS TypeResidential
- Year Built2008
- Lot Size0.17 Acres
- CountryFulton - GA
LISTING UPDATED:
- StatusPending
- MLS #7543835
- Days on Site18
- Taxes$6,627 / year
- MLS TypeResidential
- Year Built2008
- Lot Size0.17 Acres
- CountryFulton - GA
Building Information for 2108 Main Street NW
- StoriesThree Or More
- Year Built2008
- Lot Size0.1720 Acres
Payment Calculator
Term
Interest
Home Price
Down Payment
The Payment Calculator is for illustrative purposes only. Read More
Property Information for 2108 Main Street NW
Summary
Location and General Information
- Community Features: Near Public Transport, Near Schools, Near Shopping, Near Trails/Greenway
- Directions: From I-285, take Exit 15, South Cobb Drive and go South. Drive approximately 1.3 miles to Bolton Road (a stoplight). Turn LEFT onto Bolton Road and then in about .2 miles, turn LEFT onto Main Street (a stoplight). Home is down on your left.
- View: Neighborhood
- Coordinates: 33.812965,-84.473704
School Information
- Elementary School: Bolton Academy
- Middle School: Willis A. Sutton
- High School: North Atlanta
Taxes and HOA Information
- Parcel Number: 17 025200010388
- Tax Year: 2024
- Tax Legal Description: THE LAND REFERRED TO HEREIN BELOW IS SITUATED IN THE COUNTY OF FULTON, STATE OF GEORGIA, AND IS DESCRIBED AS FOLLOWS: ALL THAT TRACT OR PARCEL OF LAND, LYING AND BEING IN LAND LOT 252 OF THE 17TH DISTRICT, FULTON COUNTY, GEORGIA BEING LOT 2, SPINK ESTATE AS PER PLAT RECORDED IN PLAT BOOK 352, PAGE 54 FULTON COUNTY, GEORGIA RECORDS WHICH PLAT IS INCORPORATED HEREIN AND MADE A PART HEREOF. SAID PROPERLY IS ALSO DESCRIBED BY METES AND BOUNDS AS FOLLOWS: ALL THAT TRACT OR PARCEL OF LAND, LYING
- Tax Lot: 2
Virtual Tour
Parking
- Open Parking: Yes
Interior and Exterior Features
Interior Features
- Cooling: Heat Pump
- Heating: Central, Natural Gas
- Appliances: Dishwasher, Disposal, Microwave, Refrigerator, Tankless Water Heater, Electric Oven
- Basement: Daylight, Exterior Entry, Finished, Full, Interior Entry, Finished Bath
- Fireplace Features: Gas Log
- Flooring: Hardwood
- Interior Features: Bookcases, Double Vanity, Walk-In Closet(s), Coffered Ceiling(s), Crown Molding, High Speed Internet, High Ceilings 10 ft Main, Recessed Lighting
- Levels/Stories: Three Or More
- Other Equipment: None
- Window Features: Double Pane Windows, Insulated Windows
- Kitchen Features: Breakfast Bar, Breakfast Room, Kitchen Island, Eat-in Kitchen, Stone Counters, View to Family Room
- Master Bathroom Features: Double Vanity, Soaking Tub
- Foundation: Slab
- Bathrooms Total Integer: 4
- Main Full Baths: 1
- Bathrooms Total Decimal: 4
Exterior Features
- Accessibility Features: None
- Construction Materials: Frame, Wood Siding
- Fencing: Back Yard, Fenced, Privacy
- Horse Amenities: None
- Patio And Porch Features: Deck, Rear Porch
- Pool Features: None
- Road Surface Type: Asphalt
- Roof Type: Composition
- Security Features: Smoke Detector(s)
- Spa Features: None
- Laundry Features: In Hall, Upper Level
- Pool Private: No
- Road Frontage Type: City Street
- Other Structures: None
Property
Utilities
- Sewer: Public Sewer
- Utilities: Electricity Available, Natural Gas Available, Sewer Available, Water Available
- Water Source: Public
- Electric: 220 Volts, 110 Volts, 220 Volts in Laundry
Property and Assessments
- Home Warranty: No
- Property Condition: Resale
Green Features
- Green Energy Efficient: None
- Green Energy Generation: None
Lot Information
- Above Grade Finished Area: 4519
- Common Walls: No Common Walls
- Lot Features: Back Yard
- Waterfront Footage: None
Rental
Rent Information
- Land Lease: No
- Occupant Types: Vacant
Public Records for 2108 Main Street NW
Tax Record
- 2024$6,627.00 ($552.25 / month)
Home Facts
- Beds4
- Baths4
- Total Finished SqFt4,519 SqFt
- Above Grade Finished4,519 SqFt
- StoriesThree Or More
- Lot Size0.1720 Acres
- StyleSingle Family Residence
- Year Built2008
- APN17 025200010388
- CountyFulton - GA




