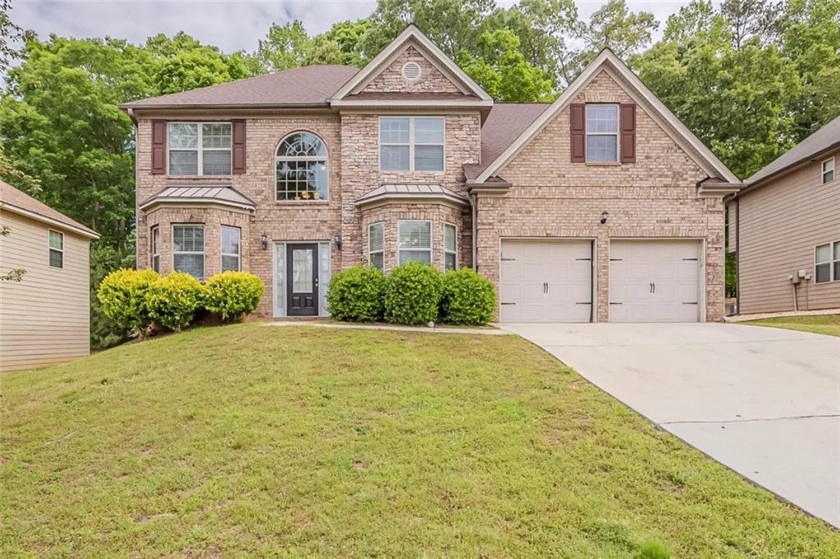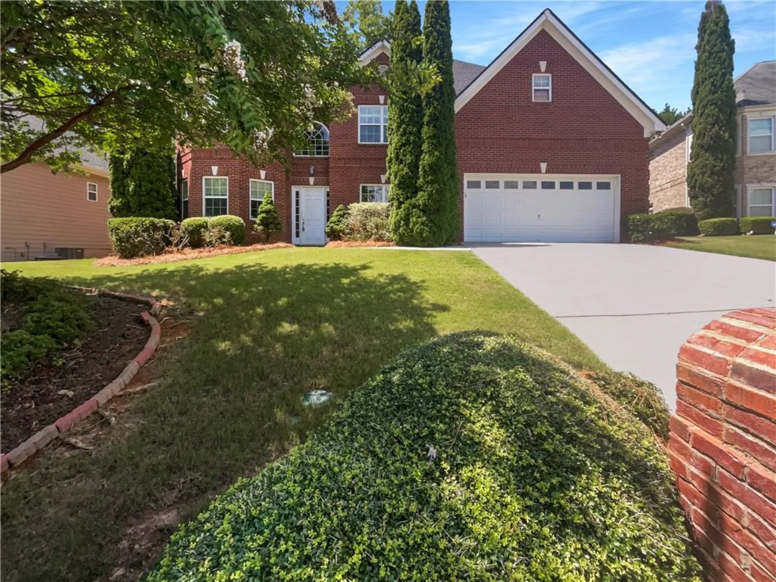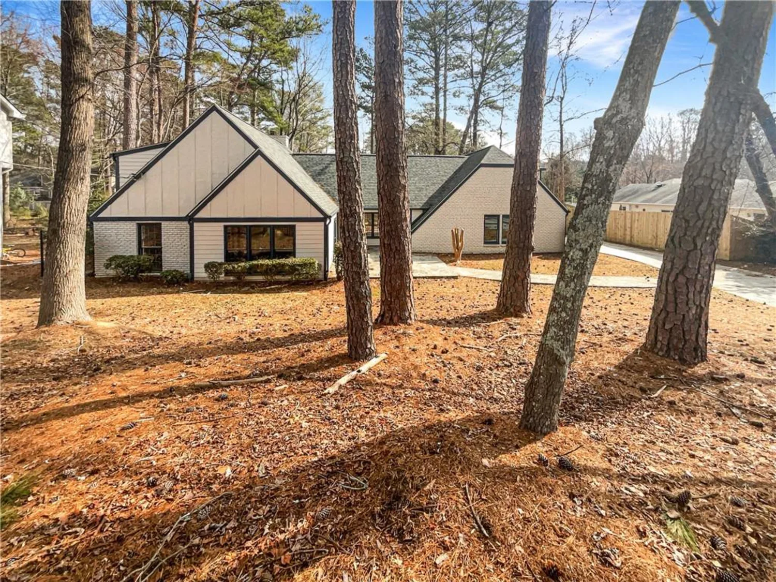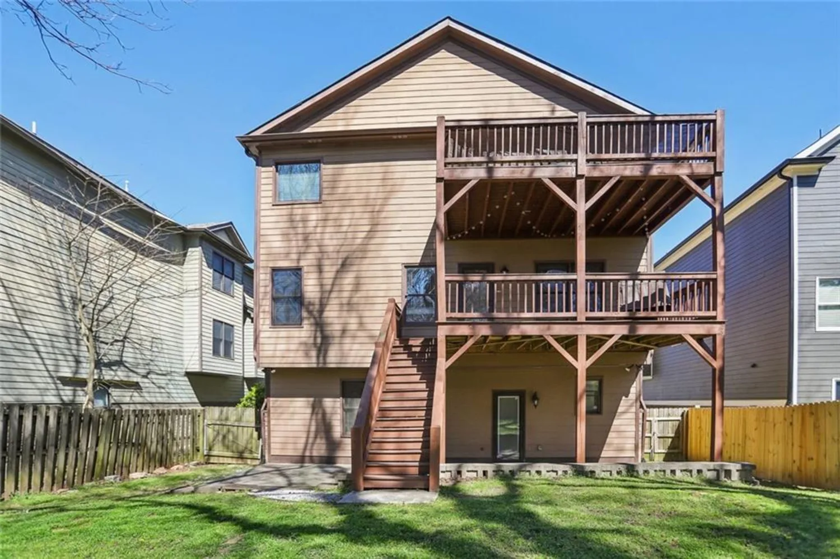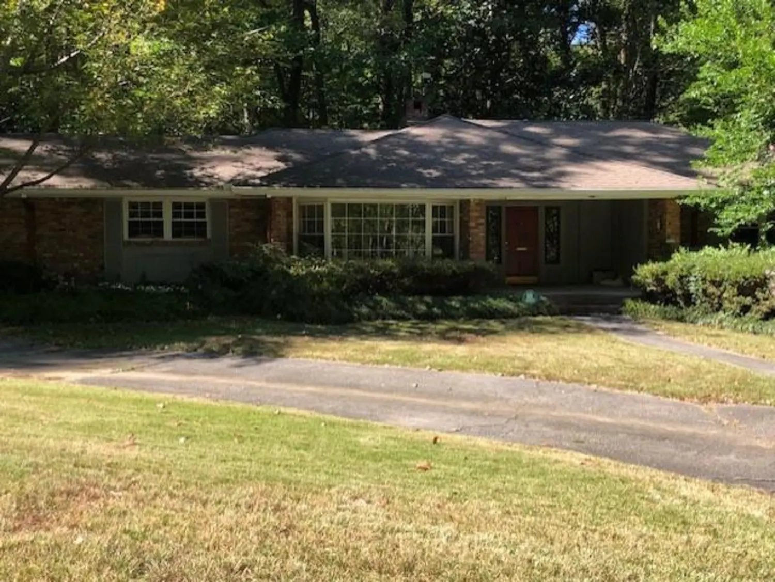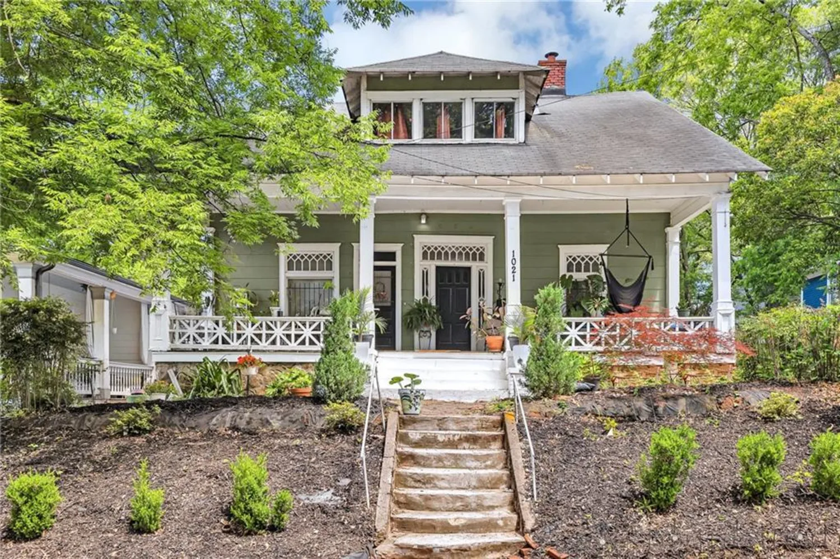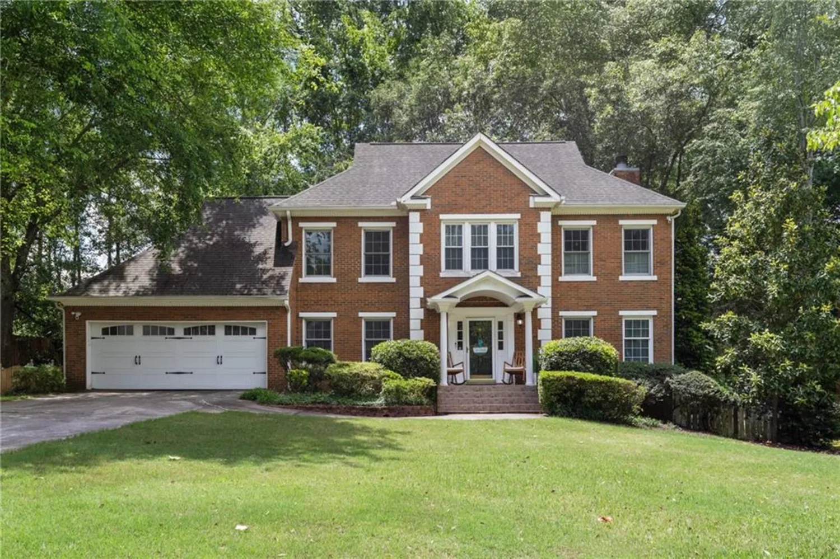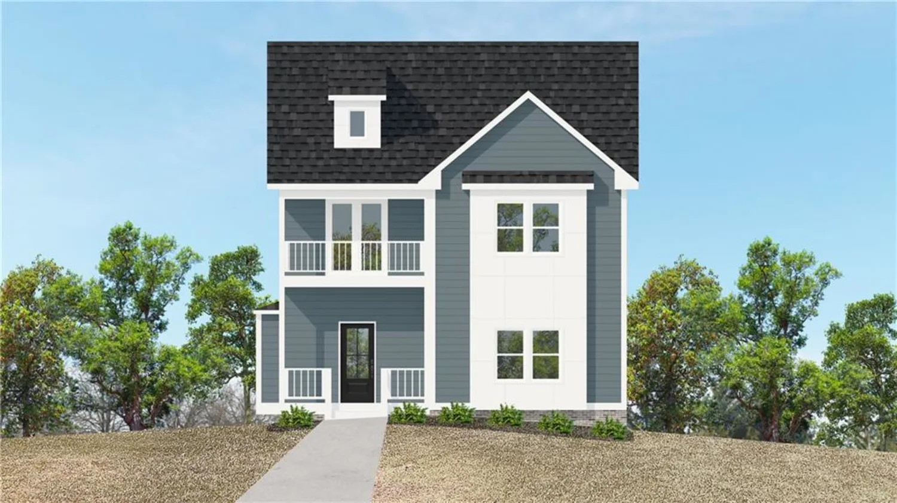2125 burnside drive nwAtlanta, GA 30318
2125 burnside drive nwAtlanta, GA 30318
Description
Welcome to 2125 Burnside Drive NW, a stunning, fully upgraded end-unit townhome in the heart of Atlanta’s thriving Upper Westside—one of the city’s most sought-after locations. This exceptional home offers unparalleled value, priced under similar units for sale, making it an incredible opportunity for buyers who appreciate both style and savings. From the moment you step inside, you’ll be captivated by the high-end finishes, modern upgrades, and thoughtful details throughout. The open-concept living space is adorned with custom Versace wallpaper, sleek LED lighting, and a chef’s dream kitchen featuring top-tier stainless steel appliances. Each of the three spacious bedrooms boasts private ensuites with luxurious LED mirrors, ensuring both comfort and elegance. The daylight basement serves as a private and functional entry point from the two-car garage and includes a full bedroom and bath, perfect for guests, a home office, or a secluded retreat. This home offers five incredible outdoor spaces, including two expansive rooftop decks that provide the perfect setting for relaxation and entertaining with breathtaking city views. Additional balconies and patios enhance the indoor-outdoor living experience, allowing you to enjoy fresh air and natural light from multiple levels. Smart home features include security system wiring, pre-wired surround sound, and custom upgrades throughout, making this home as functional as it is beautiful. This vibrant community offers fantastic amenities, including a pool and plenty of greenspace, creating the perfect balance of urban convenience and outdoor enjoyment. Located within walking distance to Publix and just minutes from The Works, Westside Provisions District, and some of Atlanta’s best restaurants, shops, breweries, and entertainment venues, this home offers the perfect blend of convenience and lifestyle. With the builder still offering six brand-new construction units priced between the mid-$700Ks to mid-$800Ks, this fully upgraded end unit is an incredible find. Move quickly before you miss out on this extraordinary opportunity. Seller offering $10,000 in concessions for wallpaper removal and interior fresh paint. Schedule your private showing today. Some photos have been virtually staged to illustrate home's potential.
Property Details for 2125 Burnside Drive NW
- Subdivision ComplexAltus at the Quarter
- Architectural StyleTownhouse, Modern
- ExteriorBalcony, Private Entrance
- Num Of Garage Spaces2
- Num Of Parking Spaces4
- Parking FeaturesGarage Door Opener, Covered, Driveway, Attached, Garage, Garage Faces Rear, Level Driveway
- Property AttachedYes
- Waterfront FeaturesNone
LISTING UPDATED:
- StatusActive Under Contract
- MLS #7542148
- Days on Site27
- Taxes$10,172 / year
- HOA Fees$4,440 / year
- MLS TypeResidential
- Year Built2022
- Lot Size0.03 Acres
- CountryFulton - GA
LISTING UPDATED:
- StatusActive Under Contract
- MLS #7542148
- Days on Site27
- Taxes$10,172 / year
- HOA Fees$4,440 / year
- MLS TypeResidential
- Year Built2022
- Lot Size0.03 Acres
- CountryFulton - GA
Building Information for 2125 Burnside Drive NW
- StoriesThree Or More
- Year Built2022
- Lot Size0.0250 Acres
Payment Calculator
Term
Interest
Home Price
Down Payment
The Payment Calculator is for illustrative purposes only. Read More
Property Information for 2125 Burnside Drive NW
Summary
Location and General Information
- Community Features: Near Public Transport, Near Beltline, Homeowners Assoc, Public Transportation, Near Trails/Greenway, Park, Dog Park, Playground, Pool, Restaurant, Sidewalks, Street Lights
- Directions: GPS friendly.
- View: City
- Coordinates: 33.815916,-84.442273
School Information
- Elementary School: Bolton Academy
- Middle School: Willis A. Sutton
- High School: North Atlanta
Taxes and HOA Information
- Parcel Number: 17 0221 LL7177
- Tax Year: 2024
- Association Fee Includes: Insurance, Maintenance Structure, Trash, Reserve Fund, Maintenance Grounds, Water, Swim
- Tax Legal Description: 0
Virtual Tour
- Virtual Tour Link PP: https://www.propertypanorama.com/2125-Burnside-Drive-NW-Atlanta-GA-30318/unbranded
Parking
- Open Parking: Yes
Interior and Exterior Features
Interior Features
- Cooling: Central Air
- Heating: Central
- Appliances: Dishwasher, Electric Range, Microwave, Disposal, Gas Range, Gas Cooktop
- Basement: Daylight, Driveway Access, Exterior Entry, Finished Bath, Walk-Out Access
- Fireplace Features: Decorative, Master Bedroom
- Flooring: Carpet, Hardwood, Laminate
- Interior Features: High Speed Internet, His and Hers Closets, Smart Home, Wet Bar, Walk-In Closet(s), High Ceilings 9 ft Main
- Levels/Stories: Three Or More
- Other Equipment: None
- Window Features: Double Pane Windows, ENERGY STAR Qualified Windows
- Kitchen Features: Breakfast Room, Cabinets White, Kitchen Island
- Master Bathroom Features: Double Shower, Double Vanity
- Foundation: Slab
- Total Half Baths: 2
- Bathrooms Total Integer: 5
- Bathrooms Total Decimal: 4
Exterior Features
- Accessibility Features: None
- Construction Materials: Brick Front, Vinyl Siding
- Fencing: None
- Horse Amenities: None
- Patio And Porch Features: Deck, Rooftop, Enclosed
- Pool Features: None
- Road Surface Type: Asphalt
- Roof Type: Composition
- Security Features: Smoke Detector(s)
- Spa Features: None
- Laundry Features: Laundry Closet, Upper Level
- Pool Private: No
- Road Frontage Type: City Street
- Other Structures: None
Property
Utilities
- Sewer: Public Sewer
- Utilities: Cable Available, Electricity Available, Phone Available, Natural Gas Available, Water Available
- Water Source: Public
- Electric: 110 Volts, 220 Volts
Property and Assessments
- Home Warranty: No
- Property Condition: Resale
Green Features
- Green Energy Efficient: None
- Green Energy Generation: None
Lot Information
- Above Grade Finished Area: 2164
- Common Walls: 1 Common Wall, End Unit
- Lot Features: Corner Lot, Level, Landscaped
- Waterfront Footage: None
Rental
Rent Information
- Land Lease: No
- Occupant Types: Vacant
Public Records for 2125 Burnside Drive NW
Tax Record
- 2024$10,172.00 ($847.67 / month)
Home Facts
- Beds3
- Baths3
- Total Finished SqFt2,500 SqFt
- Above Grade Finished2,164 SqFt
- Below Grade Finished500 SqFt
- StoriesThree Or More
- Lot Size0.0250 Acres
- StyleTownhouse
- Year Built2022
- APN17 0221 LL7177
- CountyFulton - GA
- Fireplaces1




