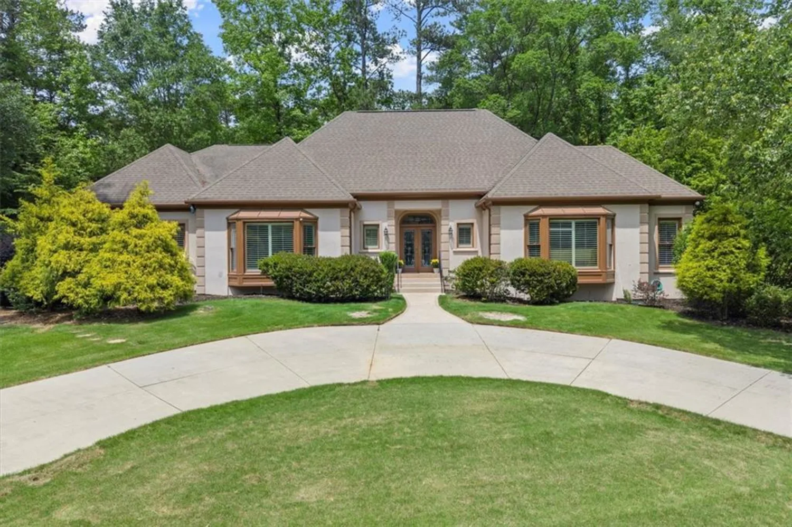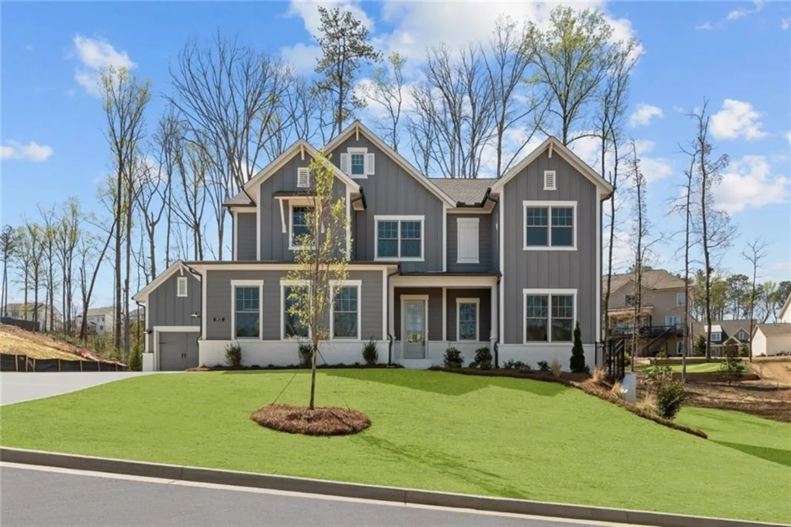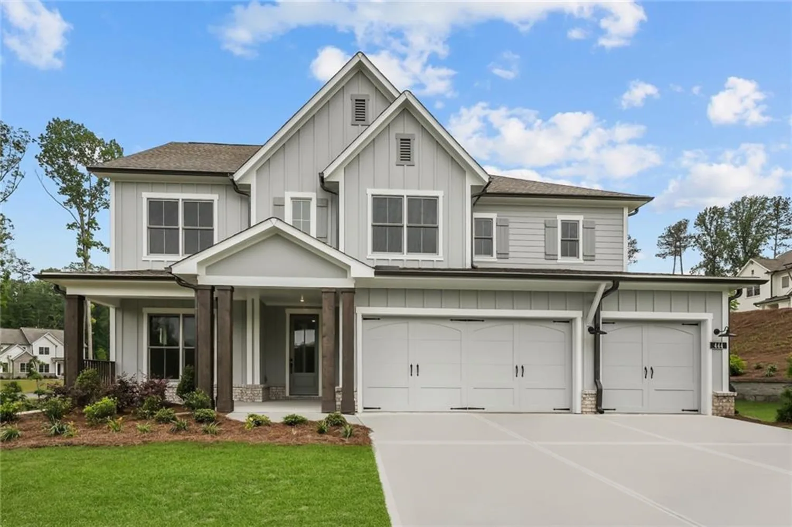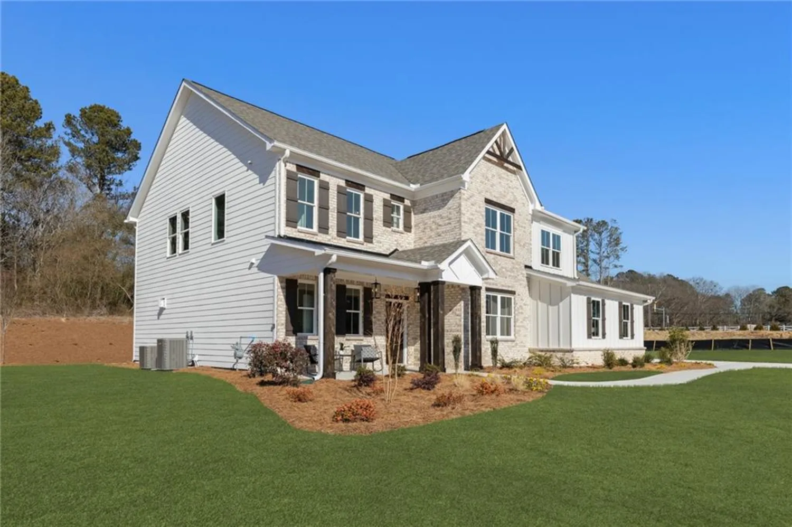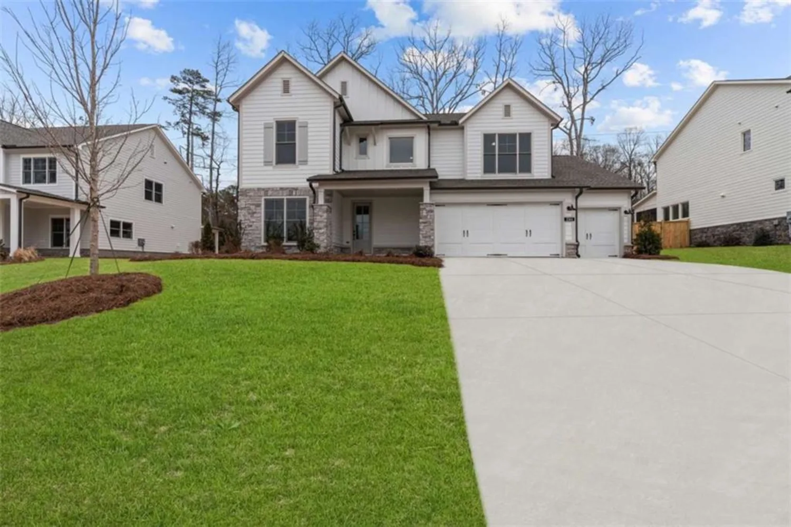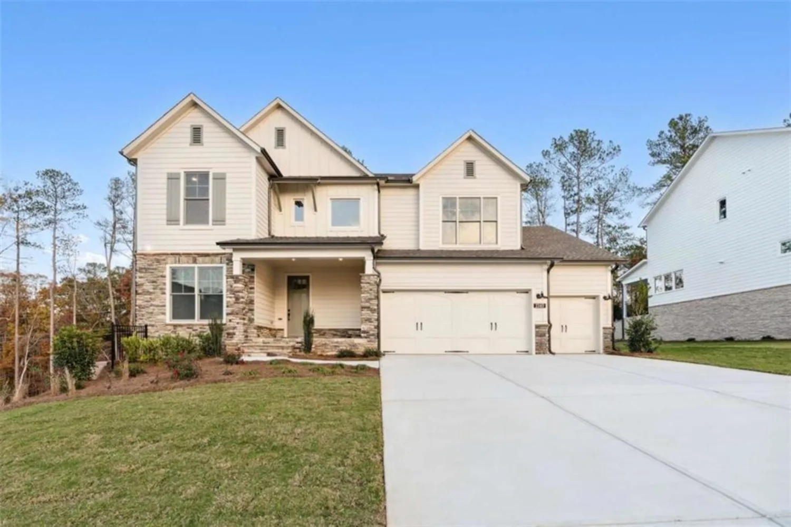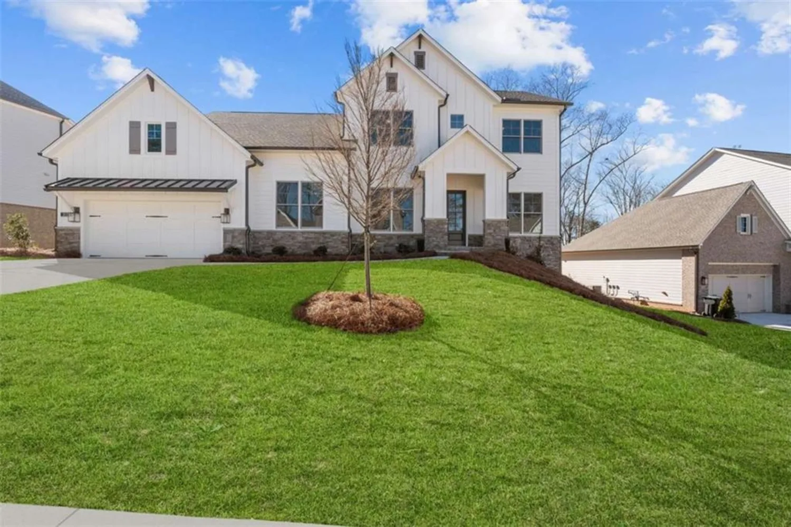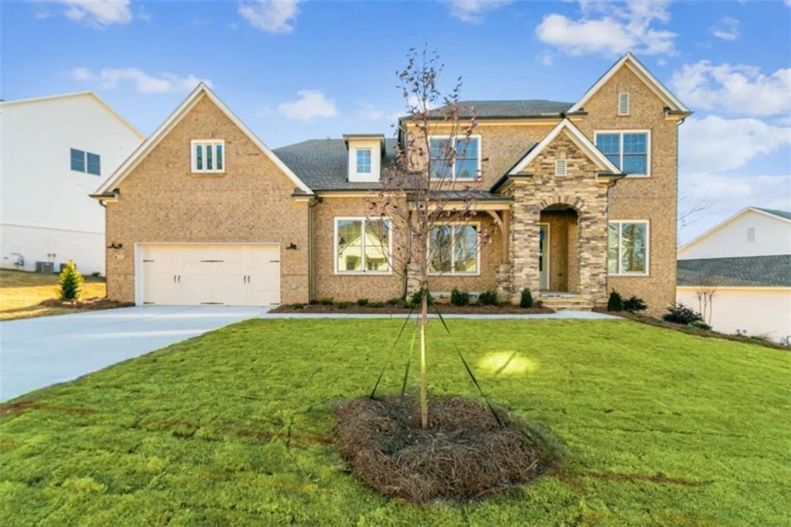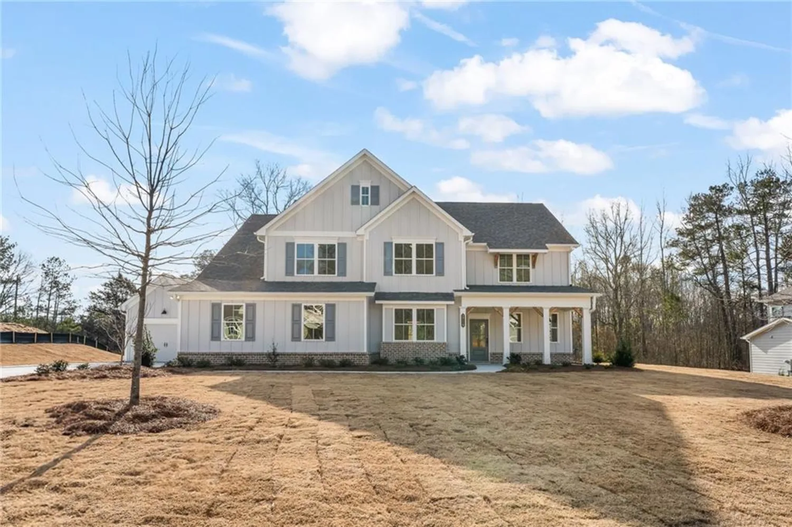3360 keenland roadMarietta, GA 30062
3360 keenland roadMarietta, GA 30062
Description
Fantastic Pope High School Executive Home at Cul de Sac in the New Kent Community. Newly Refinished Hardwood Floors on Main, Great Room, Formal Living, Separate Dining and Flex Room on Main to be Office or Play Space. 2-Story Foyer which Opens to Catwalk of Second Level and Continues Looking Over Great Room to the Rear of the Home, Creating an Open Living Experience. Amble Countertops and Works Space in Kitchen for your Largest Gatherings with Breakfast Bar and Eat in Kitchen Style Great Room. Fantastic Drop Zones at both the Garage Entry or the Butlers Panty from the Front Door to Step-In and Enjoy Your New Homes Conveniences and Comforts. Upstairs, the Split Family Design Features a Sitting Area into the Owners Suite, Over-sized Bedroom with Trey-Ceilings, Generous Walk in Closet and Light Filled Bath. Secondary Bedrooms feature 1 On-Suite and Bedrooms 3 & 4 Share Pass Through Shared Bath. Finished Basement is Expansive with Wet Bar, Media Area, Family Room, Finished 5th Bed and Full Bath and Storage with Side Entry Daylight Terrance Level. Enjoy the Well-Maintained Deck Off the Great Room, Just 5 Steps Above the Rear Rolling Fenced Yard. Enjoy a Basement Home but Close to the Yard for a Wonderful Private Living Experience. Updated Features Include: Water Heater, Whole House Humidity Controls, Garage Carriage Style Doors Where You Can Hoop or Dink in Your Own 18' High Ceiling Garage!
Property Details for 3360 Keenland Road
- Subdivision ComplexNew Kent
- Architectural StyleCraftsman, Traditional
- ExteriorPrivate Yard
- Num Of Garage Spaces2
- Num Of Parking Spaces4
- Parking FeaturesDriveway, Garage, Garage Door Opener, Garage Faces Front, Kitchen Level
- Property AttachedNo
- Waterfront FeaturesNone
LISTING UPDATED:
- StatusComing Soon
- MLS #7581561
- Days on Site0
- Taxes$10,284 / year
- HOA Fees$1,023 / year
- MLS TypeResidential
- Year Built2002
- Lot Size0.38 Acres
- CountryCobb - GA
LISTING UPDATED:
- StatusComing Soon
- MLS #7581561
- Days on Site0
- Taxes$10,284 / year
- HOA Fees$1,023 / year
- MLS TypeResidential
- Year Built2002
- Lot Size0.38 Acres
- CountryCobb - GA
Building Information for 3360 Keenland Road
- StoriesTwo
- Year Built2002
- Lot Size0.3800 Acres
Payment Calculator
Term
Interest
Home Price
Down Payment
The Payment Calculator is for illustrative purposes only. Read More
Property Information for 3360 Keenland Road
Summary
Location and General Information
- Community Features: Clubhouse, Homeowners Assoc, Near Schools, Near Shopping, Pickleball, Pool, Sidewalks, Street Lights, Tennis Court(s)
- Directions: Use GPS or Head North on Johnson Ferry Rd, Left on Shallowford Rd, Left into "New Kent" neighborhood. Turn Left on to Keenland Rd. House is at the end of street on Cul de sac on the Left. If coming from Sandy Plains, "New Kent" will be on your Right
- View: Neighborhood
- Coordinates: 34.03617,-84.450655
School Information
- Elementary School: Mountain View - Cobb
- Middle School: Hightower Trail
- High School: Pope
Taxes and HOA Information
- Tax Year: 2024
- Association Fee Includes: Insurance, Maintenance Grounds, Reserve Fund, Swim, Tennis
- Tax Legal Description: 3360 Keenland Rd
Virtual Tour
Parking
- Open Parking: Yes
Interior and Exterior Features
Interior Features
- Cooling: Ceiling Fan(s), Central Air, Humidity Control
- Heating: Central
- Appliances: Dishwasher, Double Oven, ENERGY STAR Qualified Appliances, Gas Cooktop, Gas Water Heater, Range Hood, Refrigerator
- Basement: Exterior Entry, Finished, Finished Bath, Full, Interior Entry, Walk-Out Access
- Fireplace Features: Family Room, Great Room
- Flooring: Carpet, Hardwood, Tile
- Interior Features: Entrance Foyer 2 Story, High Ceilings 9 ft Main, Wet Bar
- Levels/Stories: Two
- Other Equipment: Dehumidifier
- Window Features: Insulated Windows, Window Treatments
- Kitchen Features: Breakfast Bar, Cabinets Other, Cabinets Stain, Eat-in Kitchen, Kitchen Island, Stone Counters, View to Family Room
- Master Bathroom Features: Double Vanity, Separate Tub/Shower, Soaking Tub, Whirlpool Tub
- Foundation: Concrete Perimeter
- Total Half Baths: 1
- Bathrooms Total Integer: 5
- Bathrooms Total Decimal: 4
Exterior Features
- Accessibility Features: None
- Construction Materials: Brick 3 Sides, Cement Siding
- Fencing: Back Yard, Privacy
- Horse Amenities: None
- Patio And Porch Features: Deck, Rear Porch
- Pool Features: None
- Road Surface Type: Concrete
- Roof Type: Composition, Shingle
- Security Features: Smoke Detector(s)
- Spa Features: Community
- Laundry Features: Laundry Room, Main Level
- Pool Private: No
- Road Frontage Type: None
- Other Structures: None
Property
Utilities
- Sewer: Public Sewer
- Utilities: Cable Available, Electricity Available, Natural Gas Available, Phone Available, Sewer Available, Underground Utilities, Water Available
- Water Source: Public
- Electric: 110 Volts, 220 Volts in Garage
Property and Assessments
- Home Warranty: No
- Property Condition: Resale
Green Features
- Green Energy Efficient: Appliances
- Green Energy Generation: None
Lot Information
- Above Grade Finished Area: 5558
- Common Walls: No Common Walls
- Lot Features: Cleared, Level, Private, Rectangular Lot, Sprinklers In Front
- Waterfront Footage: None
Rental
Rent Information
- Land Lease: No
- Occupant Types: Vacant
Public Records for 3360 Keenland Road
Tax Record
- 2024$10,284.00 ($857.00 / month)
Home Facts
- Beds5
- Baths4
- Total Finished SqFt5,558 SqFt
- Above Grade Finished5,558 SqFt
- Below Grade Finished1,933 SqFt
- StoriesTwo
- Lot Size0.3800 Acres
- StyleSingle Family Residence
- Year Built2002
- CountyCobb - GA
- Fireplaces2




