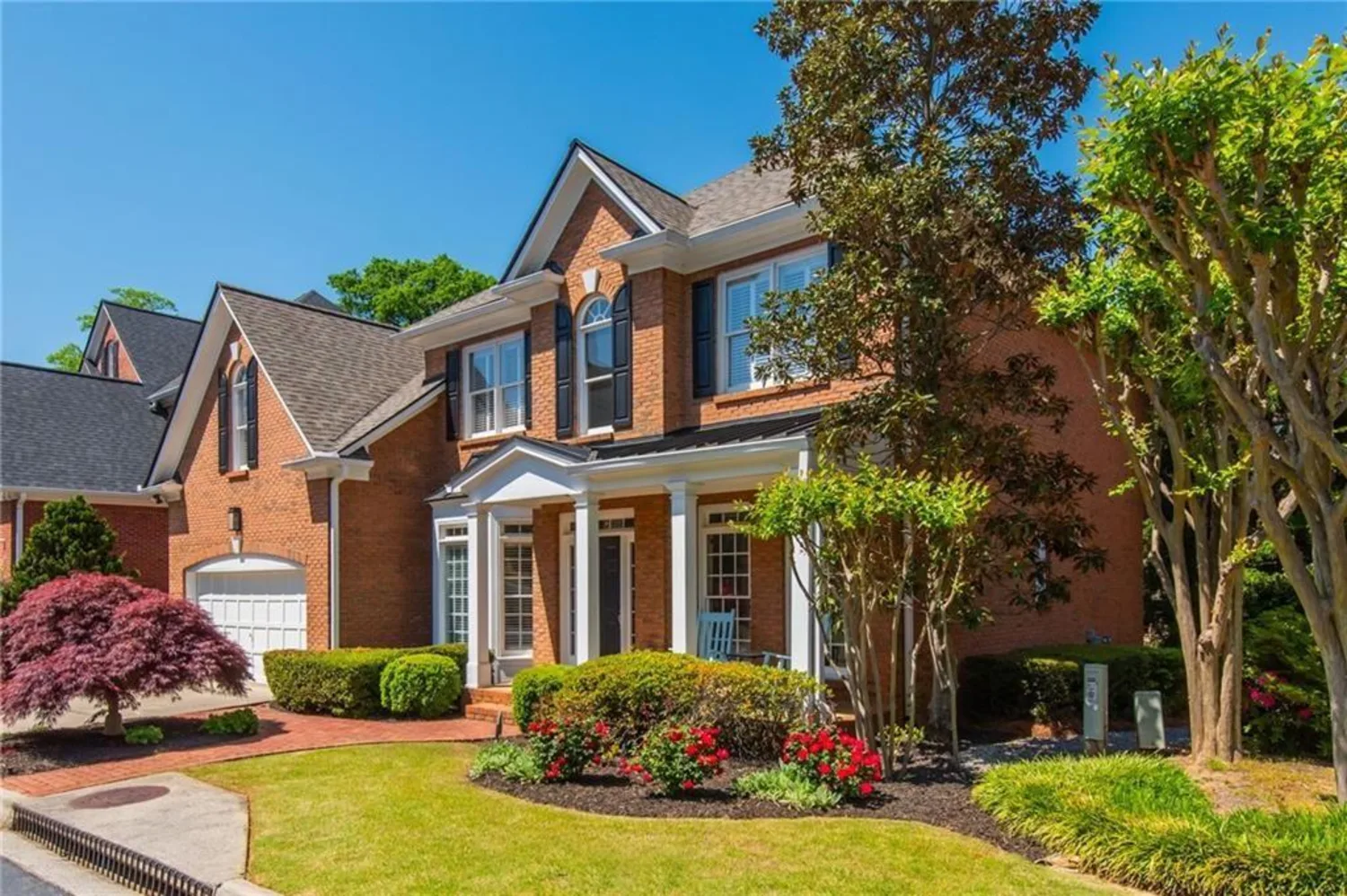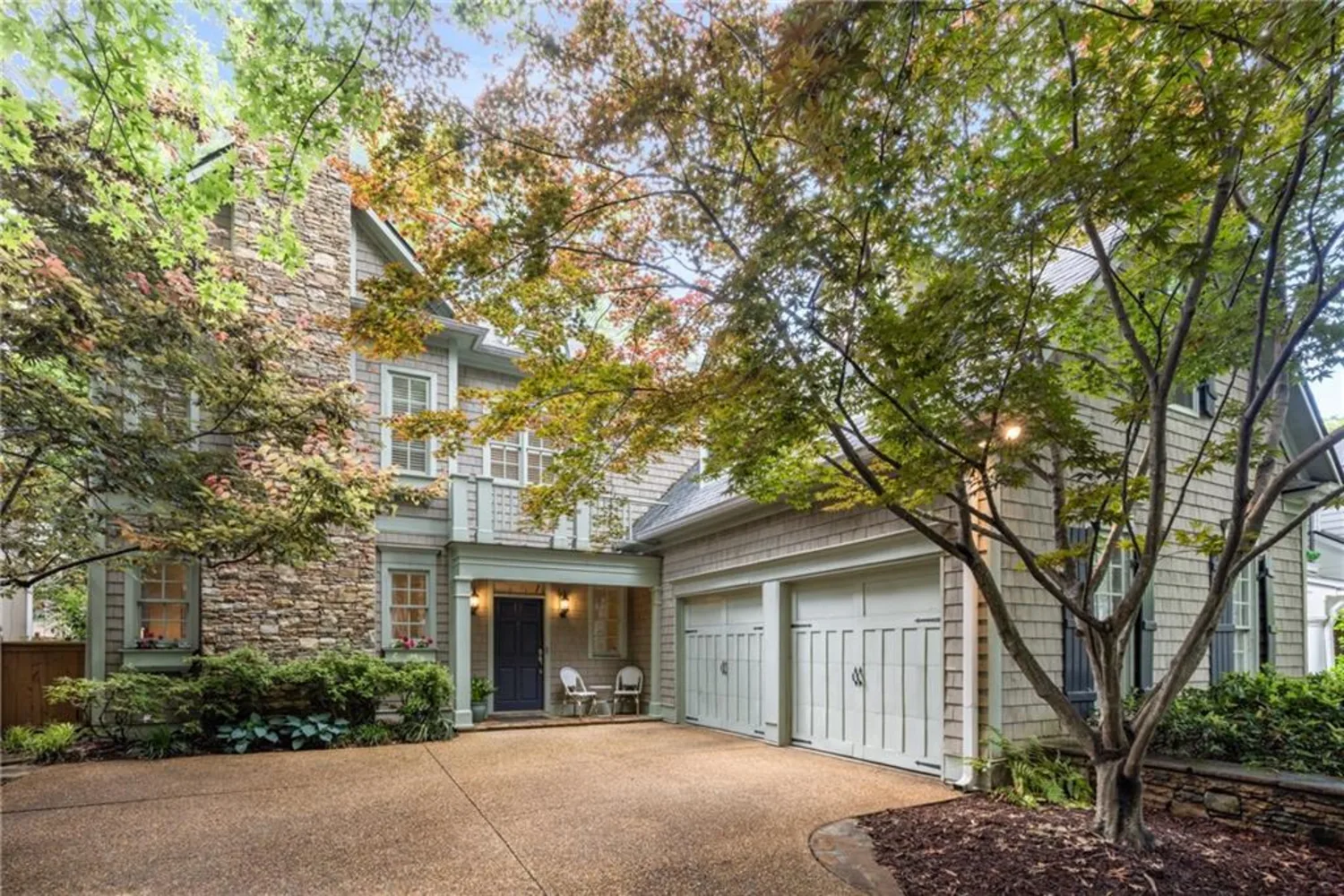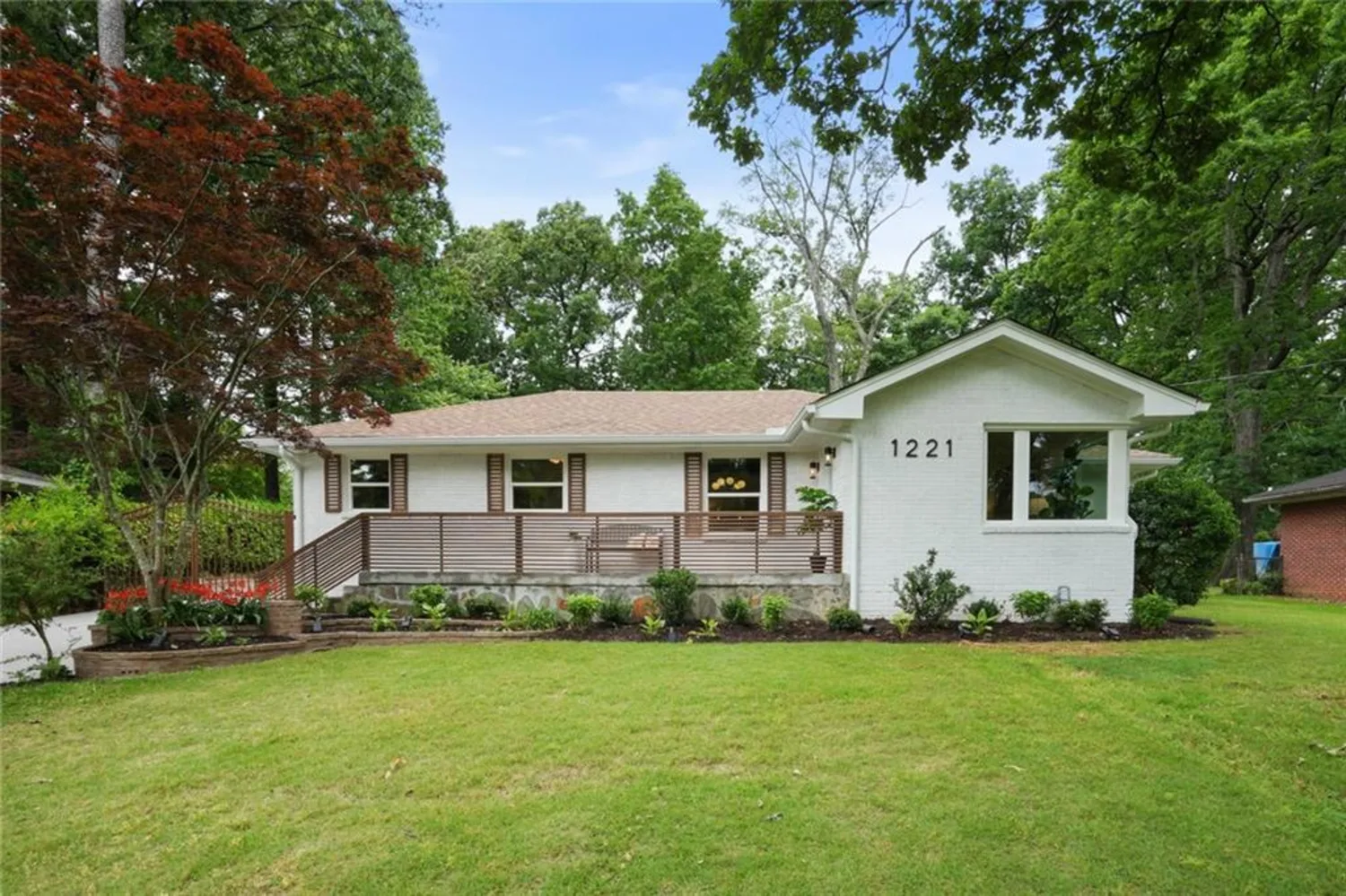2500 madison commonsAtlanta, GA 30360
2500 madison commonsAtlanta, GA 30360
Description
WELCOME HOME to your IMPECCABLY RENOVATED Transitional Modern, OPEN CONCEPT Executive Residence with OVER $300K in UPGRADES!*Owner INVESTED ~$1M in this MOVE-IN READY Masterpiece*ALL NEW INSULATED VINYL WINDOWS*NEW HVAC & THERMOSTATS*SENSATIONAL NEW $100K OUTDOOR LIVING AREA featuring 20'x10' COVERED STONE PATIO with FP, BUILT-IN GRILLING ISLAND & negotiable HOT TUB overlooking PRIVACY-FENCED BKYD w/EXTENSIVE REVAMPED Backyard Gardens!*EXQUISITE CUSTOM CURVED STAIRCASE hilights the SOARING FOYER open to a SHOW-STOPPING DINING RM*GOURMET KIT boasts NEW QUARTZ C-TOPS, CARRARA MARBLE HERRINGBONE PATTERN BACKSPLASH, CUSTOM CABINET ORGANIZERS, WINE COOLER, COOKTOP, FLOORING & GLASS CABINET FRONT COFFEE/WINE/BUTLER'S PANTRY*KIT VIEWS STUNNING FAM RM w/NEW COFFERED CEILING, WINDOW WALL, QUARTZ FP FACING, FLOORING & LIGHTING*LG WIC, NEW CUSTOM BUILT-INS, FLOORING & FANDOLIER IN BR/OFC ON MAIN*TOTALLY NEW Bath on Main includes an AMAZING TOTO WASHLET w/ELECTRONIC BIDET FUNCTIONALITY*AMAZING MUD ROOM off Garage features TONS of STORAGE, including locker-style cabinets, coat hooks, bench & MAIL STATION*The Upper Level offers UPDATED CARPET; a MAGICAL KING-SIZE OWNER'S RETREAT boasting a READING AREA, TOTALLY RENOVATED MODERN BATH & a SPECTACULAR WALK-IN CLOSET*NEW OWNER'S BATH is adorned with NEW CARRARA MARBLE-Topped Vanities, Modern Lighting, a Specialty Makeup Mirror & PULL-OUT MAKEUP ORGANIZER, Customized CARRARA MARBLE SHOWER & ACCENT WALL, another LUXURY TOTO WASHLET w/ELECTRONIC BIDET FUNCTIONALITY & a Tremendous Linen/Toiletry Cabinet*Your New Dreamy, CUSTOM-ORGANIZED WALK-IN CLOSET has Locking Jewelry Drawer Insert, Full-Length Mirror with Hidden Jewelry Storage & Plentiful Luggage Storage*Additional BRs W/PRIVATE, EN-SUITE BATHS & Office/Craft/Sewing Rm w/Built-Ins provide SPACE FOR EVERYONE & EVERYTHING!*Spectacular 2nd Floor Laundry Rm offers 9 CABINETS, 2 Drawers, 3 Utility Niches, Sink & Window. (NEW LG WASHER/DRYER are negotiable.) Many MORE UPGRADES INCLUDE Brushed Nickel Doorknobs, Rocker & Dimmer Switches, Seamless Glass Shower Doors, Rain-style Shower Heads w/Hand Showers & Shampoo Niches*TERRIFIC LOCATION Minutes to I-285, Hospitals, Private Schools, Shops & Restaurants at Perimeter Mall, Brookhaven, Buckhead, Sandy Springs & The Forum, plus easy Airport Access.
Property Details for 2500 Madison Commons
- Subdivision ComplexMadison Park
- Architectural StyleTraditional
- ExteriorGarden, Gas Grill, Private Entrance, Private Yard, Rain Gutters
- Num Of Garage Spaces2
- Num Of Parking Spaces4
- Parking FeaturesAttached, Driveway, Garage, Garage Door Opener, Garage Faces Front, Kitchen Level, Level Driveway
- Property AttachedNo
- Waterfront FeaturesNone
LISTING UPDATED:
- StatusActive
- MLS #7581195
- Days on Site0
- Taxes$5,970 / year
- HOA Fees$600 / year
- MLS TypeResidential
- Year Built1999
- Lot Size0.23 Acres
- CountryDekalb - GA
LISTING UPDATED:
- StatusActive
- MLS #7581195
- Days on Site0
- Taxes$5,970 / year
- HOA Fees$600 / year
- MLS TypeResidential
- Year Built1999
- Lot Size0.23 Acres
- CountryDekalb - GA
Building Information for 2500 Madison Commons
- StoriesTwo
- Year Built1999
- Lot Size0.2300 Acres
Payment Calculator
Term
Interest
Home Price
Down Payment
The Payment Calculator is for illustrative purposes only. Read More
Property Information for 2500 Madison Commons
Summary
Location and General Information
- Community Features: Curbs, Homeowners Assoc, Near Public Transport, Near Schools, Near Shopping, Street Lights
- Directions: Small, safe, quiet community off Tilly Mill just outside I-285. Quick access to Perimeter Center, Buckhead, Midtown, Downtown and Airport. Please use GPS from your location for the quickest route.
- View: Other
- Coordinates: 33.929321,-84.284339
School Information
- Elementary School: Chesnut
- Middle School: Peachtree
- High School: Dunwoody
Taxes and HOA Information
- Tax Year: 2023
- Association Fee Includes: Maintenance Grounds
- Tax Legal Description: MADISON PARK LOT 14 12-6-99 76 X 131 X 66 X 10 X 131 . . . . . . . . . . . . . . 0.23AC
- Tax Lot: 14
Virtual Tour
- Virtual Tour Link PP: https://www.propertypanorama.com/2500-Madison-Commons-Atlanta-GA-30360/unbranded
Parking
- Open Parking: Yes
Interior and Exterior Features
Interior Features
- Cooling: Ceiling Fan(s), Central Air, Electric, ENERGY STAR Qualified Equipment, Zoned
- Heating: Central, Forced Air, Natural Gas, Zoned
- Appliances: Dishwasher, Disposal, Double Oven, Dryer, Electric Cooktop, Gas Water Heater, Microwave, Refrigerator, Self Cleaning Oven, Tankless Water Heater, Washer
- Basement: None
- Fireplace Features: Factory Built, Family Room, Gas Log, Gas Starter, Outside
- Flooring: Carpet, Ceramic Tile, Hardwood, Luxury Vinyl
- Interior Features: Bookcases, Coffered Ceiling(s), Crown Molding, Disappearing Attic Stairs, Double Vanity, Entrance Foyer 2 Story, High Ceilings 9 ft Lower, High Speed Internet, Low Flow Plumbing Fixtures, Recessed Lighting, Tray Ceiling(s), Walk-In Closet(s)
- Levels/Stories: Two
- Other Equipment: Irrigation Equipment
- Window Features: Double Pane Windows, Insulated Windows
- Kitchen Features: Cabinets Other, Cabinets White, Pantry, Stone Counters, View to Family Room
- Master Bathroom Features: Double Vanity, Shower Only, Other
- Foundation: Slab
- Main Bedrooms: 1
- Total Half Baths: 1
- Bathrooms Total Integer: 5
- Main Full Baths: 1
- Bathrooms Total Decimal: 4
Exterior Features
- Accessibility Features: Accessible Bedroom, Accessible Closets, Accessible Doors, Accessible Entrance, Accessible Full Bath, Accessible Hallway(s), Accessible Kitchen, Accessible Kitchen Appliances
- Construction Materials: Brick, Cement Siding, HardiPlank Type
- Fencing: Back Yard, Fenced, Privacy
- Horse Amenities: None
- Patio And Porch Features: Covered, Patio
- Pool Features: None
- Road Surface Type: Asphalt, Paved
- Roof Type: Composition, Shingle
- Security Features: Secured Garage/Parking, Security System Owned, Smoke Detector(s)
- Spa Features: None
- Laundry Features: Laundry Room, Mud Room, Sink, Upper Level
- Pool Private: No
- Road Frontage Type: City Street
- Other Structures: None
Property
Utilities
- Sewer: Public Sewer
- Utilities: Cable Available, Electricity Available, Natural Gas Available, Phone Available, Sewer Available, Underground Utilities, Water Available
- Water Source: Public
- Electric: 110 Volts, 220 Volts
Property and Assessments
- Home Warranty: No
- Property Condition: Updated/Remodeled
Green Features
- Green Energy Efficient: Thermostat, Water Heater, Windows
- Green Energy Generation: None
Lot Information
- Above Grade Finished Area: 2547
- Common Walls: No Common Walls
- Lot Features: Back Yard, Cul-De-Sac, Landscaped, Level, Private, Sprinklers In Rear
- Waterfront Footage: None
Rental
Rent Information
- Land Lease: No
- Occupant Types: Vacant
Public Records for 2500 Madison Commons
Tax Record
- 2023$5,970.00 ($497.50 / month)
Home Facts
- Beds5
- Baths4
- Total Finished SqFt2,547 SqFt
- Above Grade Finished2,547 SqFt
- StoriesTwo
- Lot Size0.2300 Acres
- StyleSingle Family Residence
- Year Built1999
- CountyDekalb - GA
- Fireplaces2












