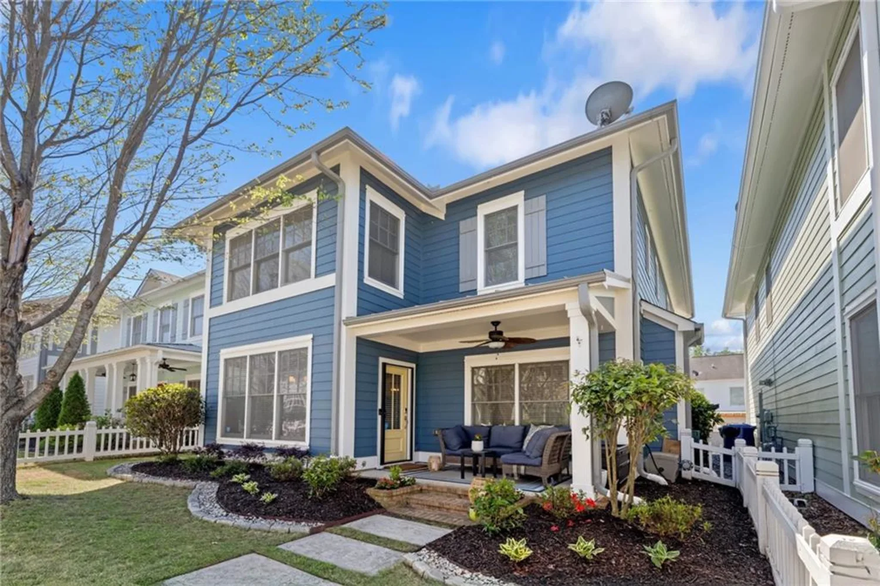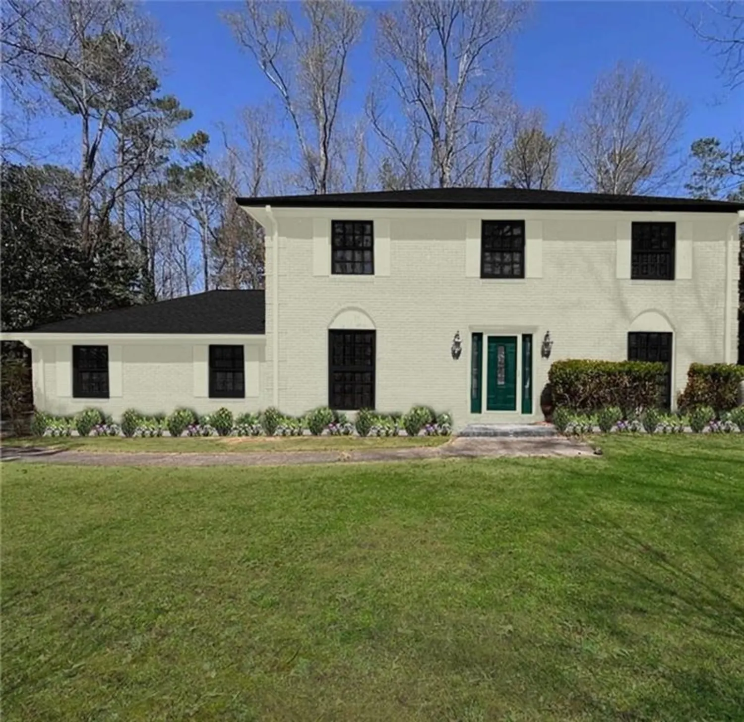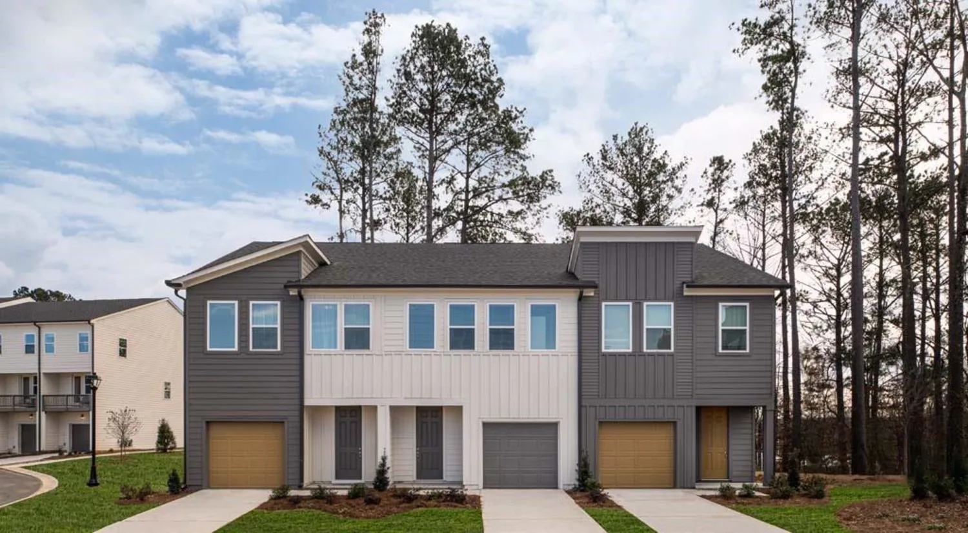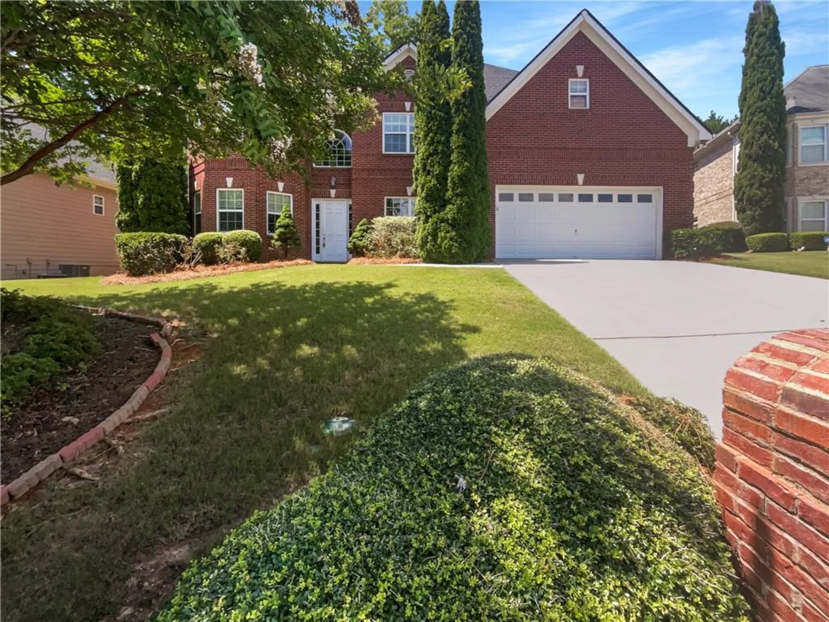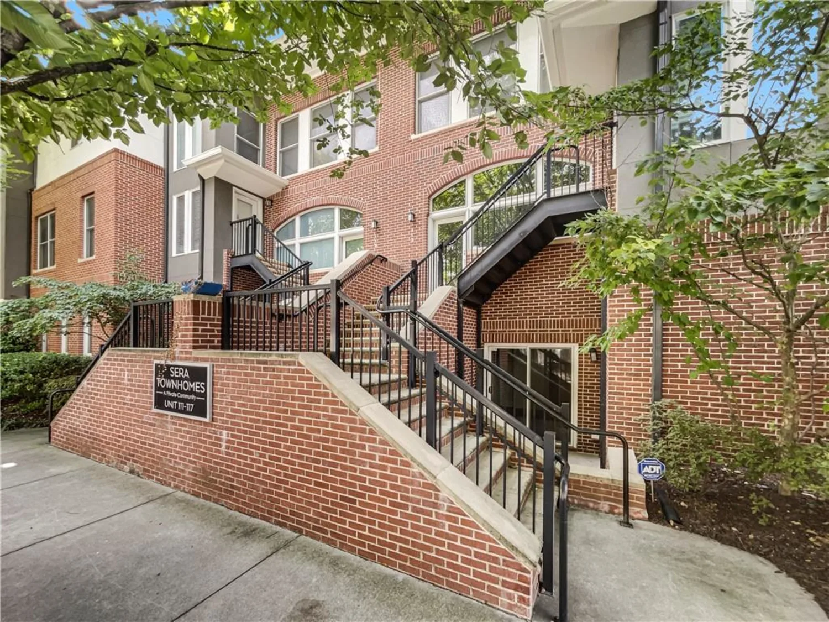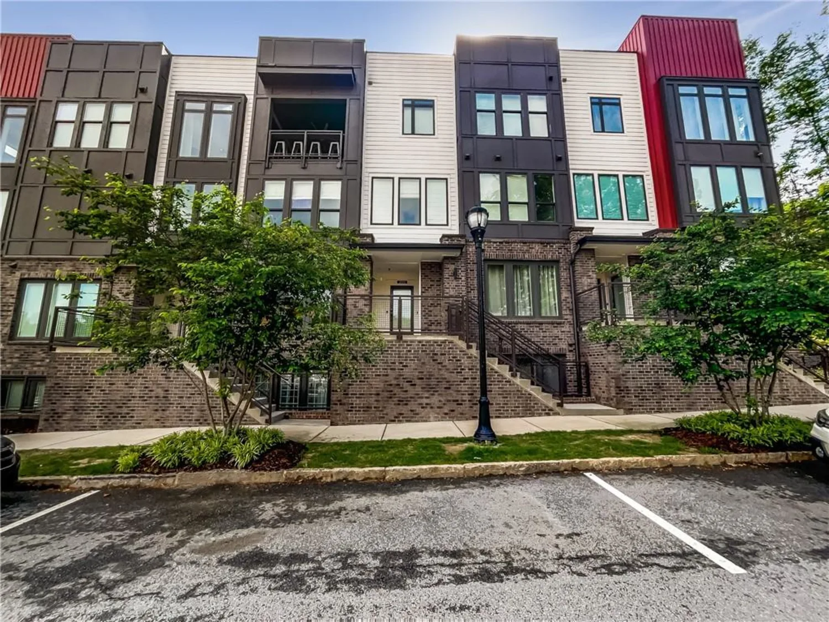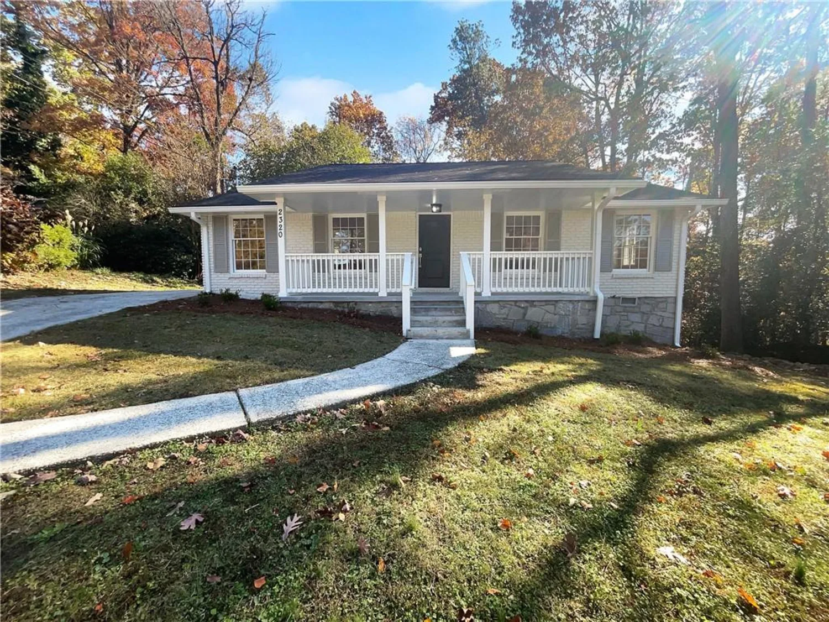3820 roswell road ne 1001Atlanta, GA 30342
3820 roswell road ne 1001Atlanta, GA 30342
Description
Soaring Views and Sophisticated Style! Welcome to The View at Chastain, a rare gem in the heart of Buckhead that perfectly blends luxury, location, and lifestyle. Perched high above the treetops with Buckhead skyline views that stretch for miles, this top-floor two-bedroom, two-bath condo offers the best of Atlanta living. Step inside this light-filled corner unit and be instantly drawn to the floor-to-ceiling windows, 12 ft. ceilings and open-concept design. The airy living room and separate dining area create the perfect space to relax and entertain. Adjacent, the sleek kitchen is outfitted with Silestone countertops, modern cabinetry, and a gas cooktop island, with vent hood, ideal for casual dining or gourmet cooking. The oversized primary suite is a true retreat with private balcony access and a spa-like bath featuring a soaking tub, double vanities, and walk-in shower. A spacious secondary bedroom offers flexibility for guests, a home office, or a roommate layout, with a full bath just steps away. Enjoy sunrise and sunset views from your oversized, private balcony. Beyond your front door, The View at Chastain offers resort-style living with a 24-hour concierge, pool with cabanas, full outdoor kitchen and grilling area, a state-of-the-art fitness center, resident clubroom and even a dog walk for your furry friend. Location? Unbeatable. Walkable to some of Atlanta’s best restaurants and shopping, and just 3/4 mile to Chastain Park, home to playgrounds, concerts, trails, and an 18-hole golf course. This is more than a home, it’s a lifestyle. Come see why The View at Chastain is one of Buckhead’s most coveted addresses.
Property Details for 3820 Roswell Road NE 1001
- Subdivision ComplexThe View at Chastain
- Architectural StyleHigh Rise (6 or more stories)
- ExteriorBalcony, Lighting
- Num Of Garage Spaces2
- Num Of Parking Spaces2
- Parking FeaturesAssigned, Covered, Deeded, Garage, Garage Door Opener, Storage
- Property AttachedYes
- Waterfront FeaturesNone
LISTING UPDATED:
- StatusActive
- MLS #7580970
- Days on Site1
- Taxes$5,236 / year
- HOA Fees$800 / month
- MLS TypeResidential
- Year Built2005
- CountryFulton - GA
LISTING UPDATED:
- StatusActive
- MLS #7580970
- Days on Site1
- Taxes$5,236 / year
- HOA Fees$800 / month
- MLS TypeResidential
- Year Built2005
- CountryFulton - GA
Building Information for 3820 Roswell Road NE 1001
- StoriesOne
- Year Built2005
- Lot Size0.0332 Acres
Payment Calculator
Term
Interest
Home Price
Down Payment
The Payment Calculator is for illustrative purposes only. Read More
Property Information for 3820 Roswell Road NE 1001
Summary
Location and General Information
- Community Features: Clubhouse, Concierge, Fitness Center, Homeowners Assoc, Near Public Transport, Near Schools, Near Shopping, Near Trails/Greenway, Pool, Sauna, Street Lights, Other
- Directions: Peachtree to Roswell Rd. Go North on Roswell Rd. to 3820 on left. Building is just North of Powers Ferry Shopping Center on the left (in between BarTaco and the Goodyear). Tons of guest parking directly in front and along side of building as you pull in.
- View: City
- Coordinates: 33.858759,-84.381532
School Information
- Elementary School: Jackson - Atlanta
- Middle School: Willis A. Sutton
- High School: North Atlanta
Taxes and HOA Information
- Parcel Number: 17 0097 LL2591
- Tax Year: 2024
- Association Fee Includes: Door person, Gas, Maintenance Grounds, Maintenance Structure, Reserve Fund, Sewer, Swim, Trash, Water
- Tax Legal Description: LOT 1001 V
Virtual Tour
Parking
- Open Parking: No
Interior and Exterior Features
Interior Features
- Cooling: Central Air
- Heating: Forced Air
- Appliances: Dishwasher, Disposal, Dryer, Electric Oven, Gas Range, Microwave, Range Hood, Refrigerator, Self Cleaning Oven, Washer
- Basement: None
- Fireplace Features: None
- Flooring: Hardwood
- Interior Features: Entrance Foyer, High Speed Internet, Walk-In Closet(s)
- Levels/Stories: One
- Other Equipment: None
- Window Features: Insulated Windows, Window Treatments
- Kitchen Features: Pantry Walk-In, View to Family Room
- Master Bathroom Features: Double Vanity, Separate Tub/Shower, Soaking Tub
- Foundation: None
- Main Bedrooms: 2
- Bathrooms Total Integer: 2
- Main Full Baths: 2
- Bathrooms Total Decimal: 2
Exterior Features
- Accessibility Features: None
- Construction Materials: Brick 4 Sides
- Fencing: None
- Horse Amenities: None
- Patio And Porch Features: None
- Pool Features: None
- Road Surface Type: Paved
- Roof Type: Other
- Security Features: Fire Alarm, Fire Sprinkler System, Intercom, Key Card Entry, Secured Garage/Parking, Security Lights, Smoke Detector(s)
- Spa Features: None
- Laundry Features: In Bathroom
- Pool Private: No
- Road Frontage Type: City Street
- Other Structures: None
Property
Utilities
- Sewer: Public Sewer
- Utilities: Cable Available, Electricity Available, Natural Gas Available, Phone Available, Sewer Available, Water Available
- Water Source: Public
- Electric: None
Property and Assessments
- Home Warranty: No
- Property Condition: Resale
Green Features
- Green Energy Efficient: None
- Green Energy Generation: None
Lot Information
- Common Walls: 1 Common Wall, End Unit, No One Above
- Lot Features: Landscaped, Level
- Waterfront Footage: None
Multi Family
- # Of Units In Community: 1001
Rental
Rent Information
- Land Lease: No
- Occupant Types: Owner
Public Records for 3820 Roswell Road NE 1001
Tax Record
- 2024$5,236.00 ($436.33 / month)
Home Facts
- Beds2
- Baths2
- Total Finished SqFt1,448 SqFt
- StoriesOne
- Lot Size0.0332 Acres
- StyleCondominium
- Year Built2005
- APN17 0097 LL2591
- CountyFulton - GA






