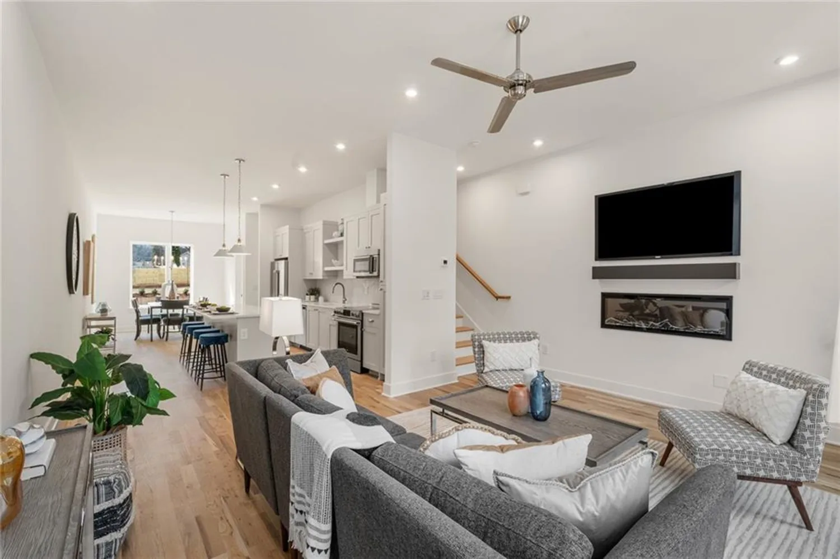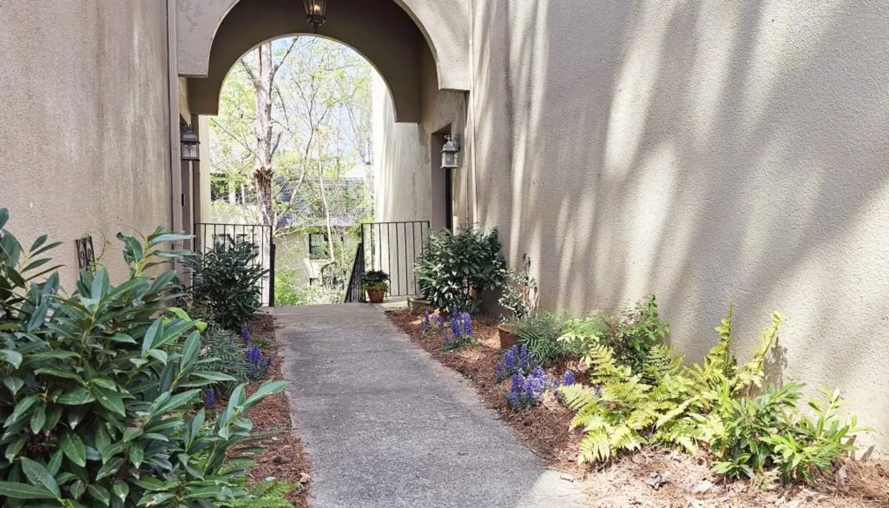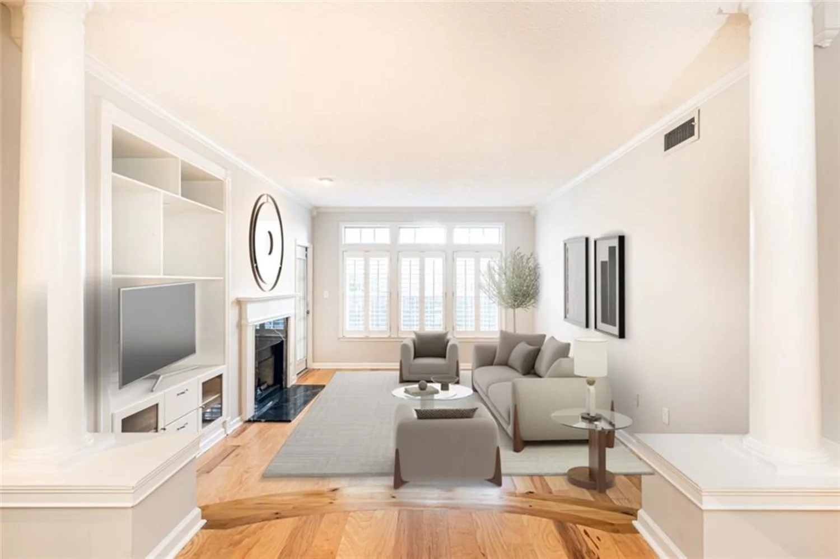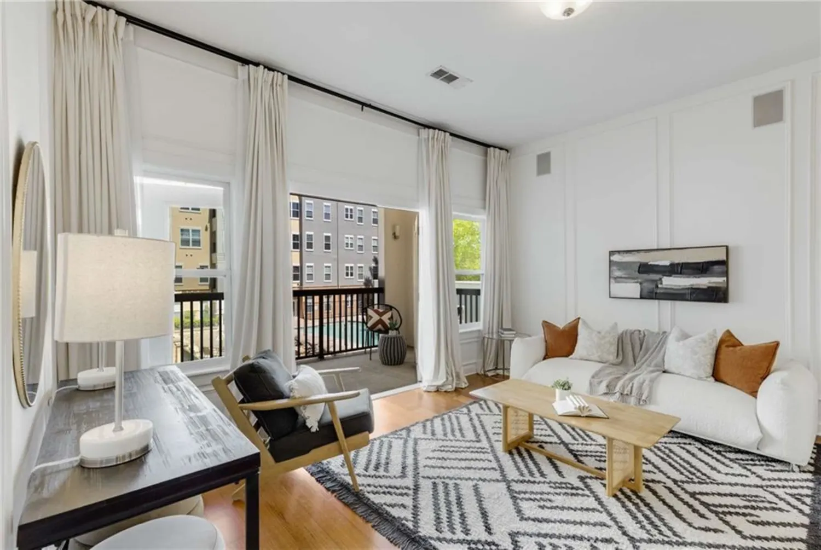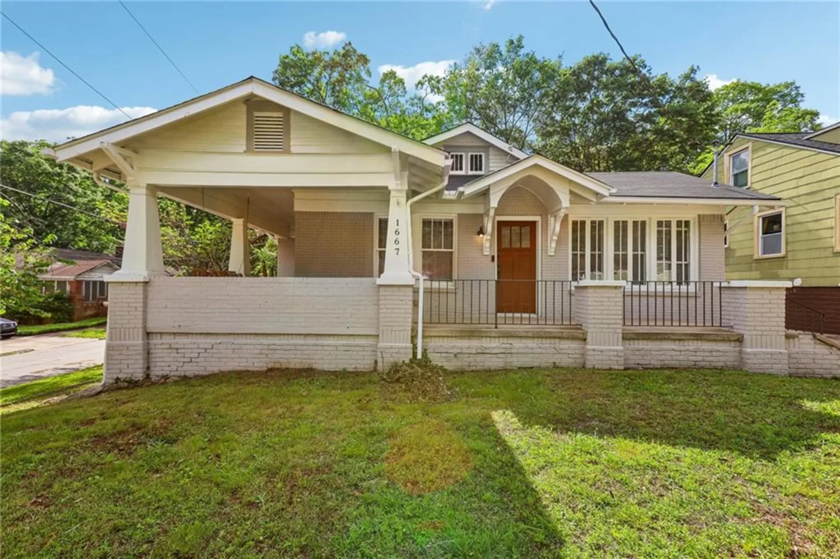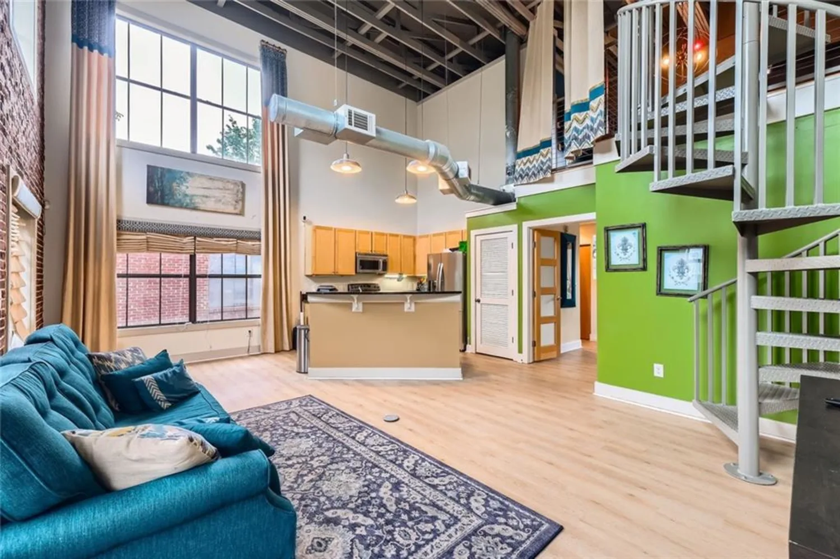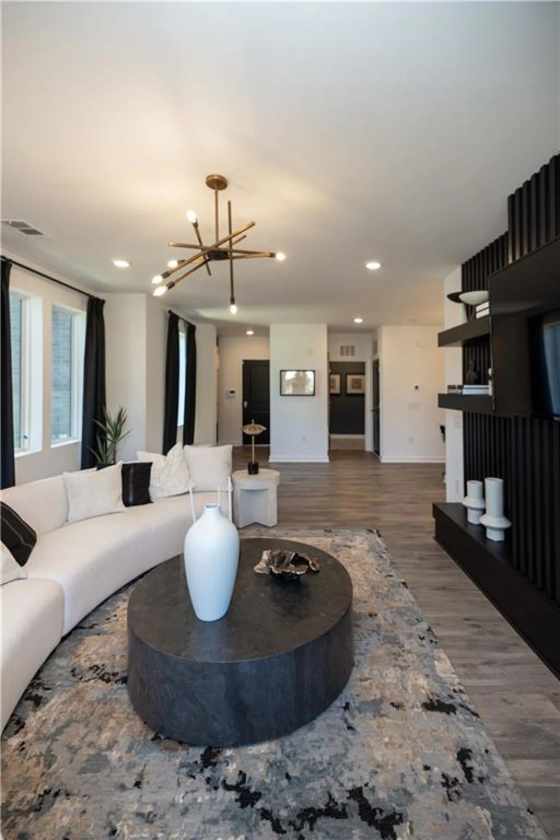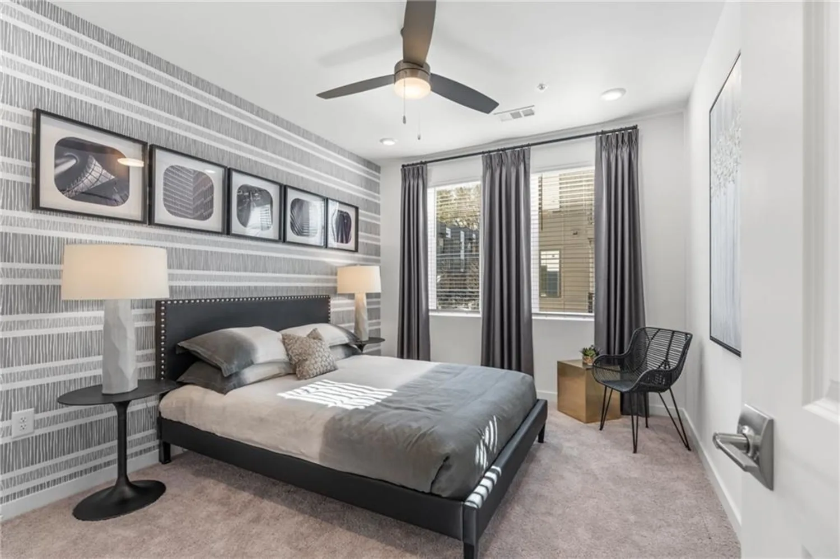4625 orkney lane swAtlanta, GA 30331
4625 orkney lane swAtlanta, GA 30331
Description
Where luxury, comfort, and Southern charm meet in this completely reimagined 5-bedroom, 4-bath home located in the highly sought-after Cascade community. Every inch of this home has been thoughtfully updated with high-end finishes and custom touches that elevate everyday living. Step inside to discover custom black vinyl plank flooring that flows seamlessly throughout the home, offering durability and style. The brand-new chef’s kitchen is a showstopper—complete with sleek new cabinetry, quartz countertops, stainless steel appliances, and a large island perfect for meal prep or entertaining. Each of the four bathrooms has been fully renovated, featuring contemporary tile work, designer fixtures, and spa-inspired finishes. The home also boasts brand-new energy-efficient windows and a new roof, ensuring peace of mind and curb appeal. Step outside onto your expansive new deck with a custom cover—a perfect outdoor retreat ideal for relaxing or hosting guests rain or shine. The beautifully landscaped backyard is a private oasis, highlighted by Georgia peach trees and blooming Japanese hydrangeas—a true gardener’s dream. Whether you're entertaining or enjoying a quiet moment outdoors, this backyard offers both serenity and space. Additional upgrades include a custom garage door for added curb appeal and character, along with all new appliances for a move-in-ready experience. Nestled on almost an acre lot in one of Atlanta’s most desirable neighborhoods, Loch Lomond Estates, this home combines upscale living with suburban charm, all while being minutes away from shopping, dining, parks, and top-rated schools. Don't miss this rare opportunity—a home with new everything, spacious living, and a location that can't be beat. This is truly a one-of-a-kind home that’s ready for you to move in and make it your own.
Property Details for 4625 ORKNEY Lane SW
- Subdivision ComplexLoch Lomond Estates
- Architectural StyleColonial
- ExteriorOther
- Num Of Garage Spaces2
- Num Of Parking Spaces2
- Parking FeaturesAttached, Garage Door Opener, Driveway, Garage
- Property AttachedNo
- Waterfront FeaturesNone
LISTING UPDATED:
- StatusComing Soon
- MLS #7586094
- Days on Site0
- Taxes$3,646 / year
- MLS TypeResidential
- Year Built1965
- Lot Size0.75 Acres
- CountryFulton - GA
LISTING UPDATED:
- StatusComing Soon
- MLS #7586094
- Days on Site0
- Taxes$3,646 / year
- MLS TypeResidential
- Year Built1965
- Lot Size0.75 Acres
- CountryFulton - GA
Building Information for 4625 ORKNEY Lane SW
- StoriesTwo
- Year Built1965
- Lot Size0.7460 Acres
Payment Calculator
Term
Interest
Home Price
Down Payment
The Payment Calculator is for illustrative purposes only. Read More
Property Information for 4625 ORKNEY Lane SW
Summary
Location and General Information
- Community Features: Street Lights, Near Public Transport, Near Shopping, Near Schools
- Directions: GoogleMaps
- View: City, Neighborhood
- Coordinates: 33.711646,-84.539215
School Information
- Elementary School: Renaissance
- Middle School: Sandtown
- High School: Westlake
Taxes and HOA Information
- Parcel Number: 14F006300030436
- Tax Year: 2023
- Tax Legal Description: .
Virtual Tour
Parking
- Open Parking: Yes
Interior and Exterior Features
Interior Features
- Cooling: Ceiling Fan(s), Central Air, Electric, Gas
- Heating: Central, Electric, Natural Gas, Forced Air
- Appliances: Dishwasher, Refrigerator, Microwave
- Basement: None
- Fireplace Features: Family Room
- Flooring: Ceramic Tile, Luxury Vinyl
- Interior Features: High Ceilings 10 ft Main, Crown Molding, Double Vanity, High Speed Internet, Entrance Foyer, Walk-In Closet(s)
- Levels/Stories: Two
- Other Equipment: None
- Window Features: Double Pane Windows
- Kitchen Features: Breakfast Bar, Cabinets Stain, Stone Counters
- Master Bathroom Features: Double Vanity, Separate Tub/Shower, Soaking Tub
- Foundation: Slab
- Main Bedrooms: 1
- Bathrooms Total Integer: 3
- Main Full Baths: 1
- Bathrooms Total Decimal: 3
Exterior Features
- Accessibility Features: None
- Construction Materials: Brick 4 Sides
- Fencing: None
- Horse Amenities: None
- Patio And Porch Features: Patio, Deck
- Pool Features: None
- Road Surface Type: Asphalt, Paved
- Roof Type: Composition
- Security Features: Carbon Monoxide Detector(s), Smoke Detector(s)
- Spa Features: None
- Laundry Features: Lower Level
- Pool Private: No
- Road Frontage Type: City Street
- Other Structures: Garage(s)
Property
Utilities
- Sewer: Septic Tank
- Utilities: Cable Available, Electricity Available, Natural Gas Available, Phone Available, Sewer Available, Underground Utilities, Water Available
- Water Source: Public
- Electric: Other
Property and Assessments
- Home Warranty: No
- Property Condition: Updated/Remodeled
Green Features
- Green Energy Efficient: None
- Green Energy Generation: None
Lot Information
- Common Walls: No Common Walls
- Lot Features: Back Yard
- Waterfront Footage: None
Rental
Rent Information
- Land Lease: No
- Occupant Types: Vacant
Public Records for 4625 ORKNEY Lane SW
Tax Record
- 2023$3,646.00 ($303.83 / month)
Home Facts
- Beds5
- Baths3
- Total Finished SqFt2,432 SqFt
- Below Grade Finished1,216 SqFt
- StoriesTwo
- Lot Size0.7460 Acres
- StyleSingle Family Residence
- Year Built1965
- APN14F006300030436
- CountyFulton - GA
- Fireplaces1




