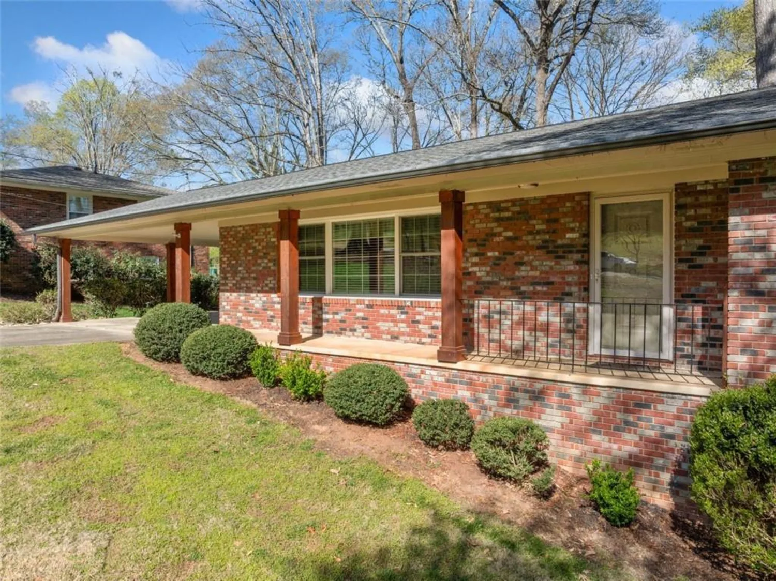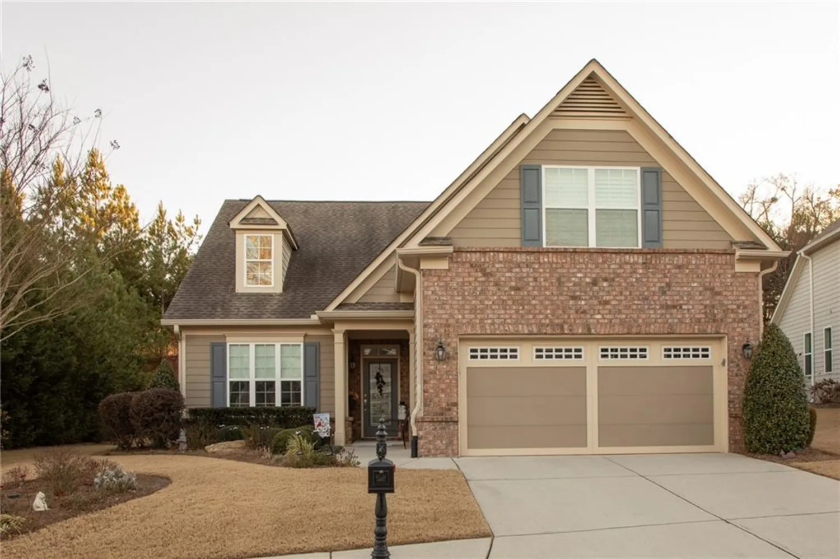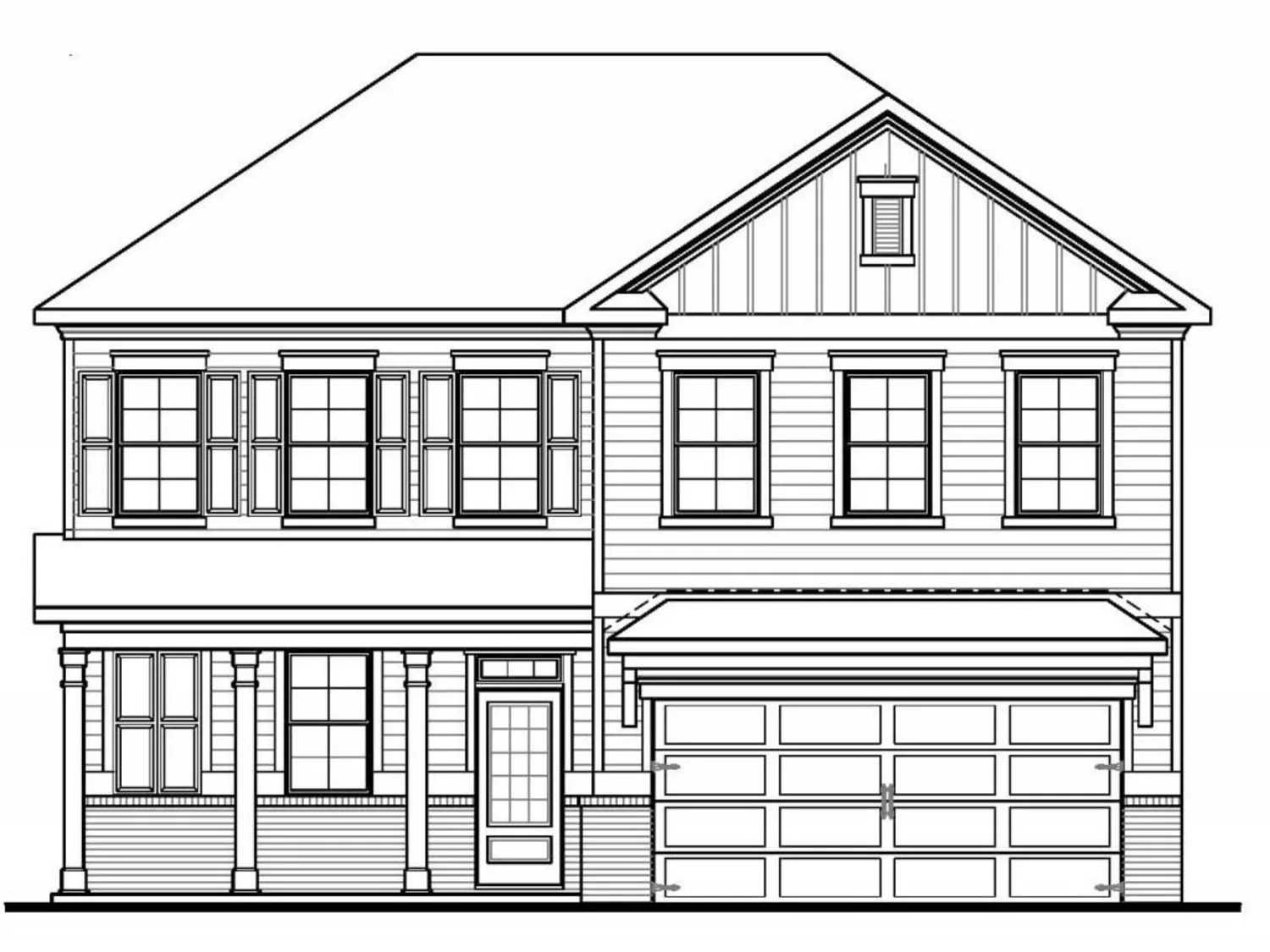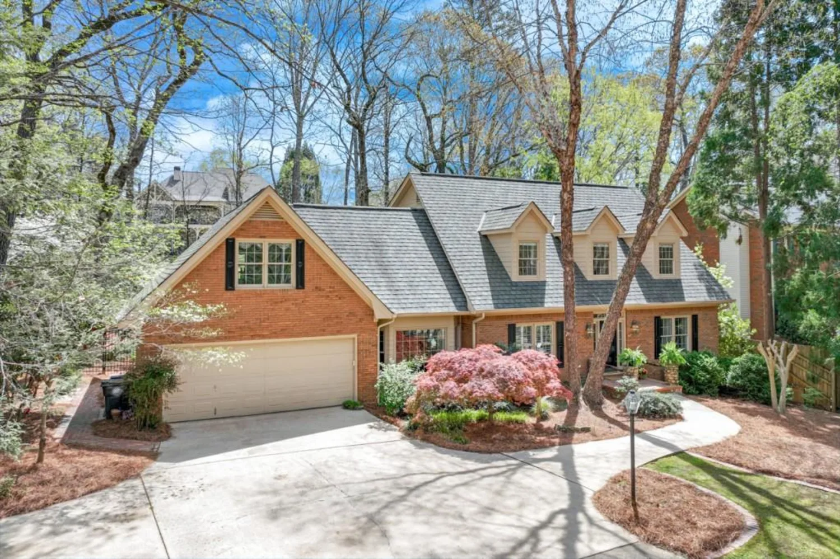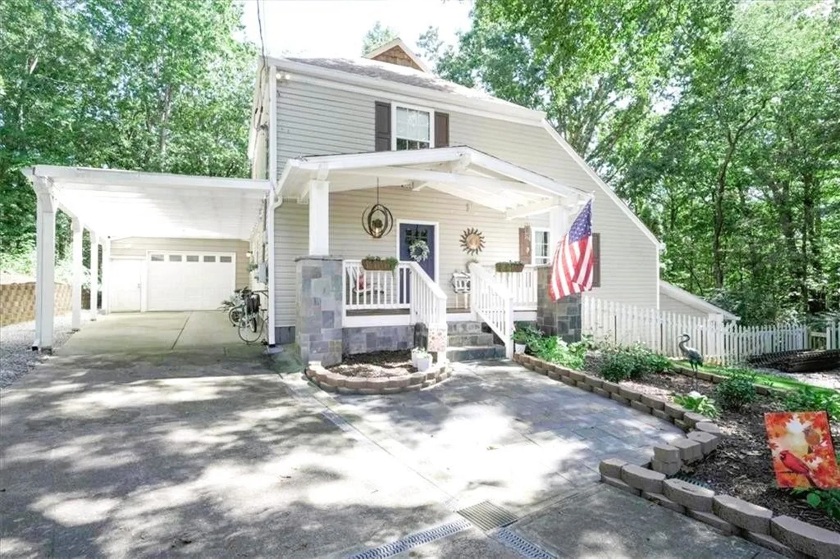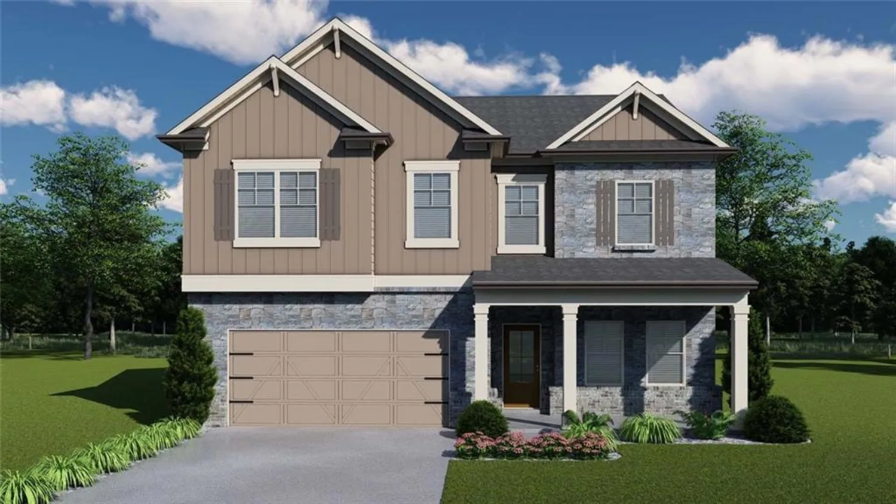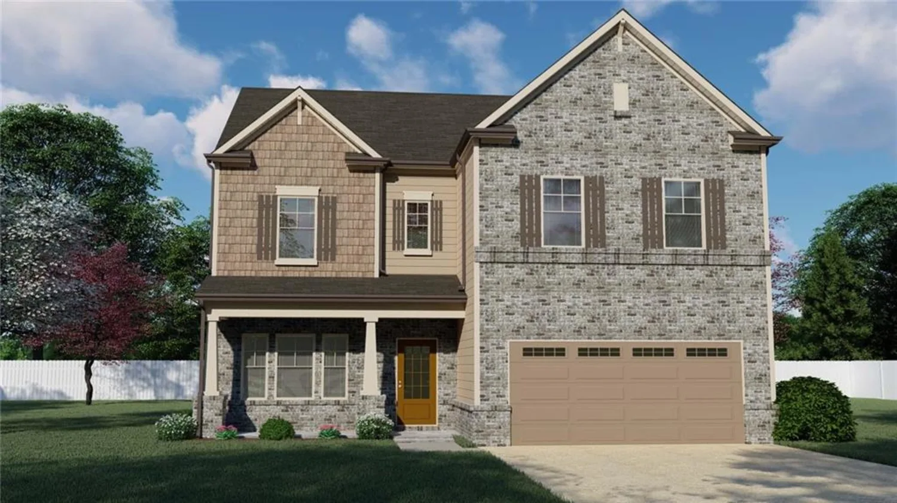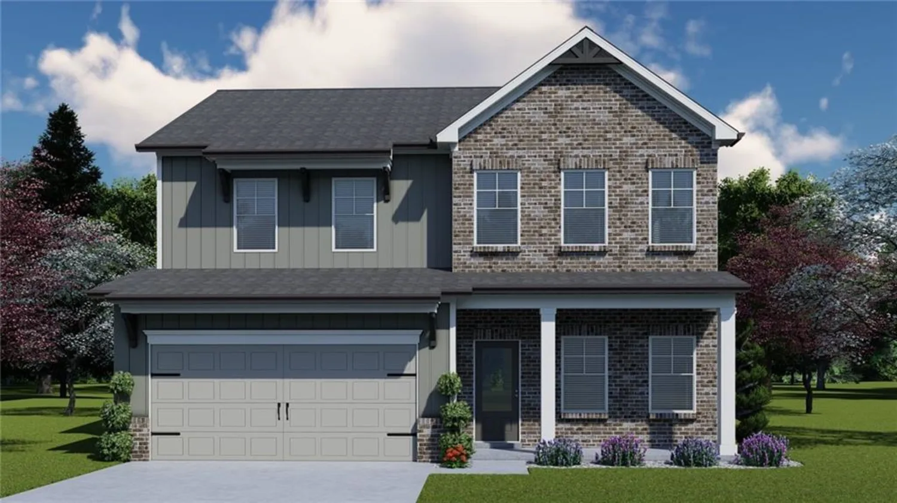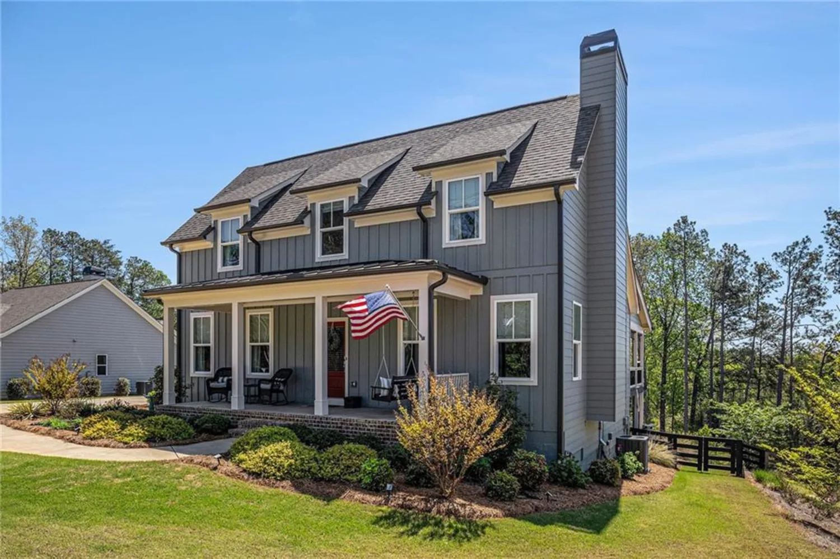8925 stone river driveGainesville, GA 30506
8925 stone river driveGainesville, GA 30506
Description
Welcome to this beautifully maintained home in the sought-after Riverstone Plantation subdivision—a vibrant, family-oriented community offering top-tier amenities including swimming, tennis, pickleball, basketball courts, and a full calendar of neighborhood activities. Nestled on a quiet cul-de-sac and situated on a private ½-acre lot backing up to a serene wooded commons area, this property offers exceptional privacy and outstanding outdoor living. Enjoy the expansive deck featuring a hot tub, covered seating area, and outdoor TV—perfect for year-round relaxation and entertaining. The professionally landscaped backyard also boasts a stone patio with firepit and a flourishing garden with perennials, blueberries, raspberries, and multiple raised beds. Inside, the open-concept layout features soaring ceilings in the entry and living room, a cozy wood-burning fireplace, and hardwood or engineered wood flooring throughout most of the home. The freshly painted interior adds a crisp, updated feel throughout, while the exterior has just been painted, boosting curb appeal and offering low-maintenance peace of mind. Newer HVAC systems provide efficient comfort and peace of mind year-round. The updated kitchen is a standout, with stunning leathered granite countertops, a large center island ideal for meal prep, and two spacious pantries. The luxurious primary suite includes double tray ceilings, a custom walk-in closet with built-in dresser, and a spa-like en-suite bath with a soaking tub, dual vanities, separate shower, and private toilet room. Three additional bedrooms provide generous space, with two offering custom walk-in closets. The partially finished walk-out basement adds excellent versatility with a stylish bar area, a full bathroom featuring a double-headed shower, plus an unfinished storage area and workshop—ideal for hobbies, future expansion, or additional functional space. Conveniently located near Lake Lanier with easy access to Cumming, Gainesville, and Dawsonville, and zoned for award-winning Forsyth County schools.
Property Details for 8925 Stone River Drive
- Subdivision ComplexRiverstone Plantation
- Architectural StyleTraditional
- ExteriorGarden, Private Entrance, Private Yard, Storage
- Num Of Garage Spaces1
- Parking FeaturesDriveway, Garage, Garage Door Opener, Garage Faces Front, Level Driveway
- Property AttachedNo
- Waterfront FeaturesNone
LISTING UPDATED:
- StatusActive
- MLS #7580955
- Days on Site4
- Taxes$4,595 / year
- HOA Fees$850 / year
- MLS TypeResidential
- Year Built2006
- Lot Size0.56 Acres
- CountryForsyth - GA
LISTING UPDATED:
- StatusActive
- MLS #7580955
- Days on Site4
- Taxes$4,595 / year
- HOA Fees$850 / year
- MLS TypeResidential
- Year Built2006
- Lot Size0.56 Acres
- CountryForsyth - GA
Building Information for 8925 Stone River Drive
- StoriesTwo
- Year Built2006
- Lot Size0.5600 Acres
Payment Calculator
Term
Interest
Home Price
Down Payment
The Payment Calculator is for illustrative purposes only. Read More
Property Information for 8925 Stone River Drive
Summary
Location and General Information
- Community Features: Near Schools, Near Shopping, Pickleball, Playground, Pool, Sidewalks, Street Lights, Tennis Court(s)
- Directions: 1. Start on US-400 North: Continue on US-400 N until you reach Jot Em Down Road. 2. Turn Right onto Jot Em Down Road: Travel east on Jot Em Down Road for approximately 3.5 miles. 3. Turn Left onto Mayfield Drive: Proceed on Mayfield Drive for about 0.3 miles. 4. Turn Right onto Riverstone Drive: Continue on Riverstone Drive for approximately 0.4 miles. 5. Turn Left onto Stone River Drive: Drive about 0.2 miles; 8925 Stone River Drive will be on your left.
- View: Trees/Woods
- Coordinates: 34.280817,-84.009856
School Information
- Elementary School: Chestatee
- Middle School: Little Mill
- High School: East Forsyth
Taxes and HOA Information
- Parcel Number: 292 071
- Tax Year: 2024
- Association Fee Includes: Swim, Tennis
- Tax Legal Description: 14-1 915 LT98 PH2 WOODLAN DS@RIVERSTONE
Virtual Tour
- Virtual Tour Link PP: https://www.propertypanorama.com/8925-Stone-River-Drive-Gainesville-GA-30506/unbranded
Parking
- Open Parking: Yes
Interior and Exterior Features
Interior Features
- Cooling: Ceiling Fan(s), Central Air
- Heating: Central, Forced Air, Hot Water, Natural Gas
- Appliances: Dishwasher, Double Oven, Gas Range, Gas Water Heater, Microwave, Refrigerator, Self Cleaning Oven
- Basement: Daylight, Exterior Entry, Finished, Finished Bath, Full, Interior Entry
- Fireplace Features: Gas Starter, Great Room, Insert
- Flooring: Carpet, Hardwood
- Interior Features: Disappearing Attic Stairs, Double Vanity, Entrance Foyer 2 Story, High Ceilings 9 ft Lower, High Ceilings 9 ft Main, High Ceilings 9 ft Upper, High Speed Internet, Low Flow Plumbing Fixtures, Permanent Attic Stairs, Smart Home, Tray Ceiling(s), Walk-In Closet(s)
- Levels/Stories: Two
- Other Equipment: None
- Window Features: Double Pane Windows
- Kitchen Features: Breakfast Bar, Cabinets Other, Kitchen Island, Pantry, Stone Counters, View to Family Room
- Master Bathroom Features: Double Vanity, Separate His/Hers, Separate Tub/Shower, Vaulted Ceiling(s)
- Foundation: Concrete Perimeter
- Main Bedrooms: 1
- Bathrooms Total Integer: 4
- Main Full Baths: 1
- Bathrooms Total Decimal: 4
Exterior Features
- Accessibility Features: None
- Construction Materials: HardiPlank Type
- Fencing: Back Yard, Fenced, Privacy
- Horse Amenities: None
- Patio And Porch Features: None
- Pool Features: None
- Road Surface Type: Asphalt
- Roof Type: Composition, Ridge Vents, Shingle
- Security Features: Carbon Monoxide Detector(s), Fire Alarm, Key Card Entry, Secured Garage/Parking, Smoke Detector(s)
- Spa Features: Private
- Laundry Features: Laundry Room, Upper Level
- Pool Private: No
- Road Frontage Type: Private Road
- Other Structures: Shed(s)
Property
Utilities
- Sewer: Septic Tank
- Utilities: Cable Available, Electricity Available, Natural Gas Available, Phone Available, Underground Utilities, Water Available
- Water Source: Public
- Electric: 110 Volts, 220 Volts in Garage, 220 Volts in Laundry
Property and Assessments
- Home Warranty: No
- Property Condition: Updated/Remodeled
Green Features
- Green Energy Efficient: Insulation, Thermostat
- Green Energy Generation: None
Lot Information
- Common Walls: No Common Walls
- Lot Features: Cul-De-Sac, Front Yard, Landscaped, Private, Sloped, Wooded
- Waterfront Footage: None
Rental
Rent Information
- Land Lease: No
- Occupant Types: Owner
Public Records for 8925 Stone River Drive
Tax Record
- 2024$4,595.00 ($382.92 / month)
Home Facts
- Beds4
- Baths4
- Total Finished SqFt3,671 SqFt
- StoriesTwo
- Lot Size0.5600 Acres
- StyleSingle Family Residence
- Year Built2006
- APN292 071
- CountyForsyth - GA
- Fireplaces1




