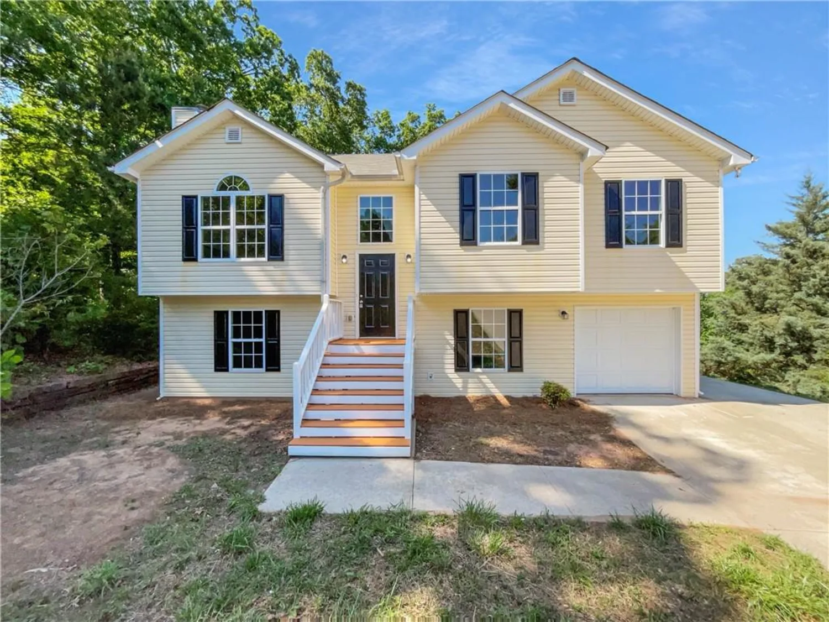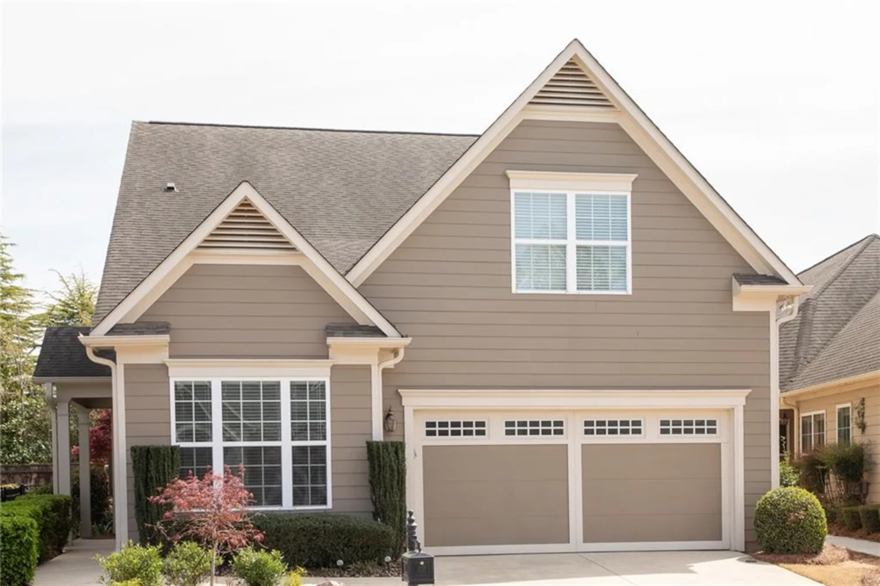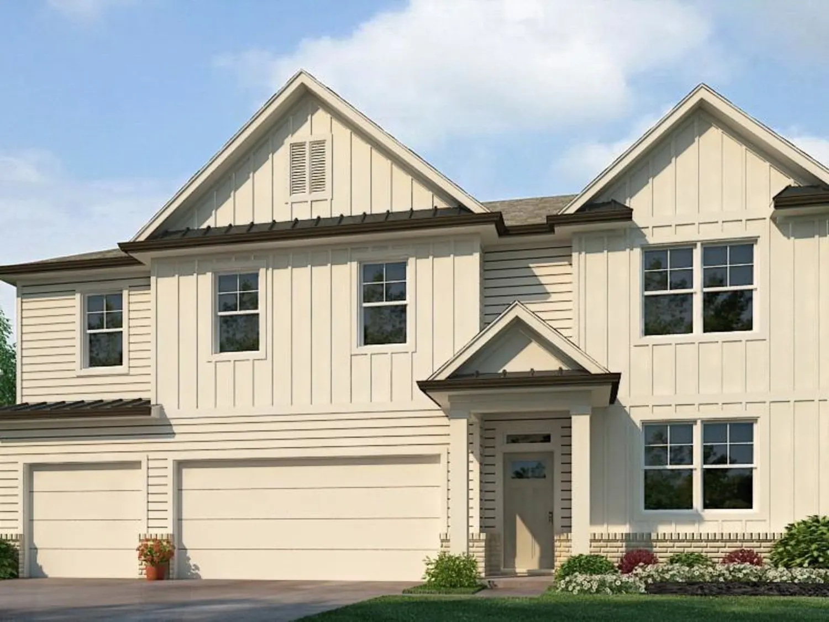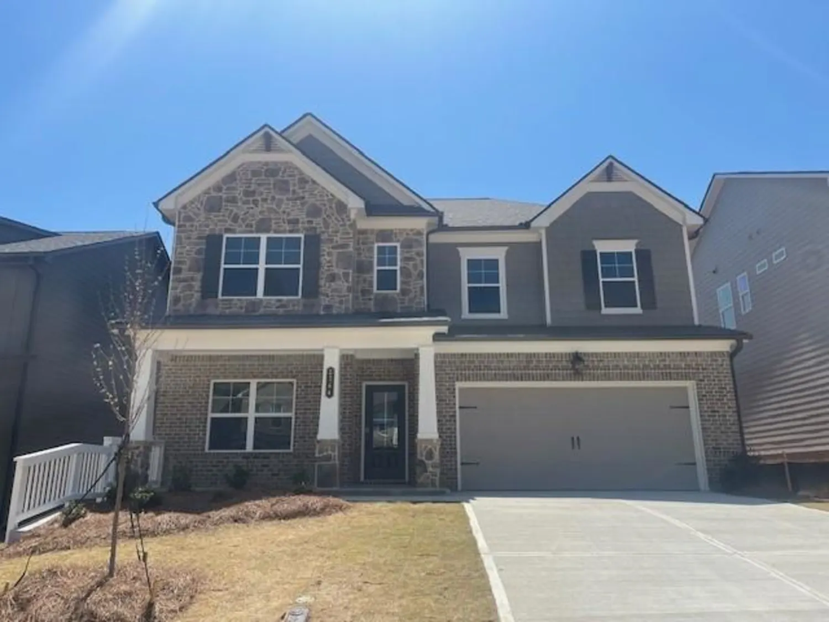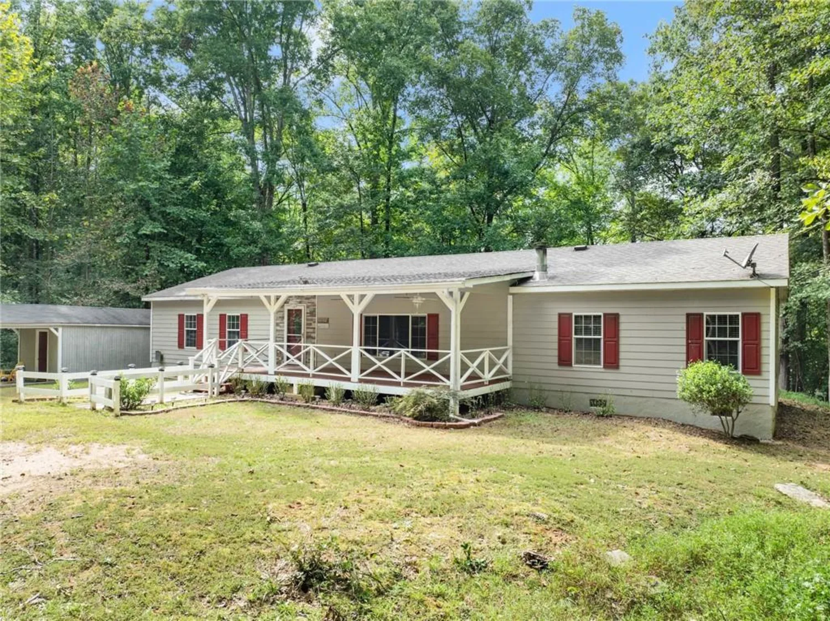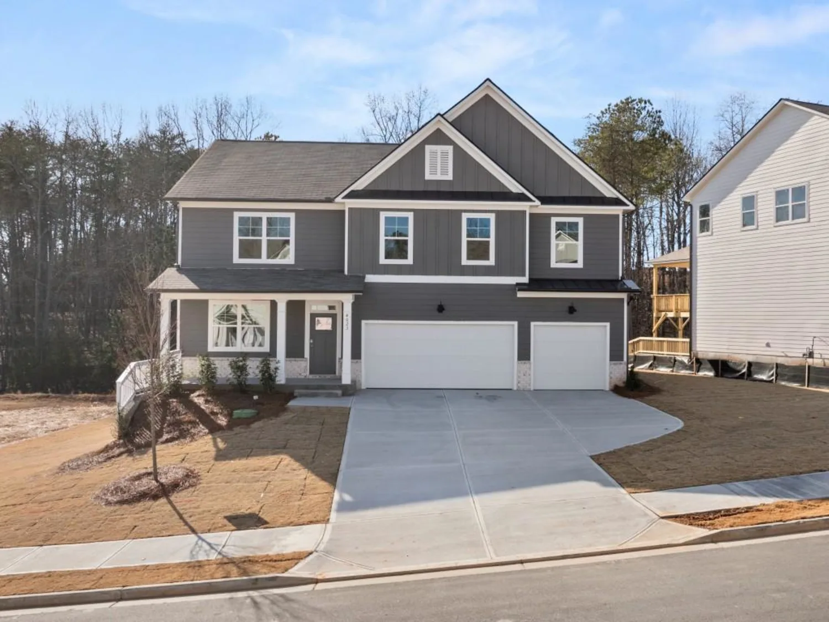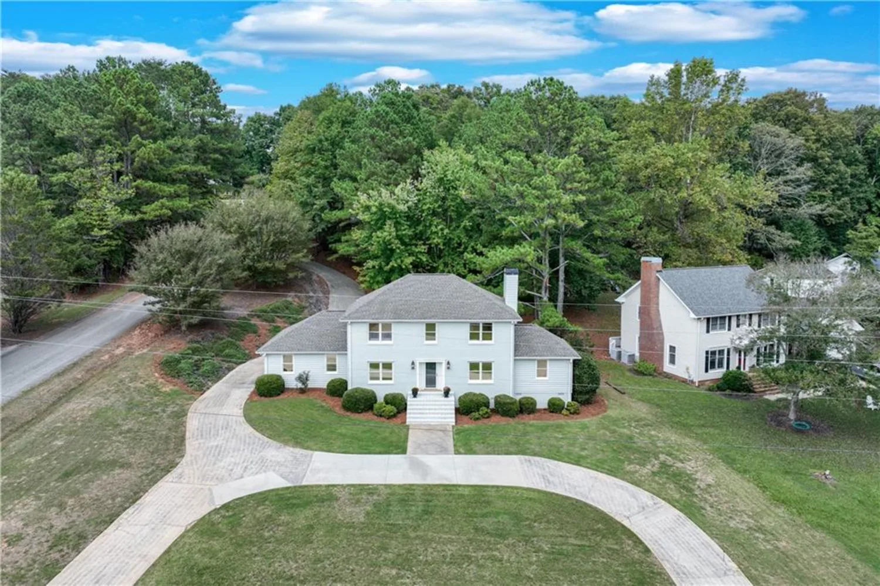3445 great oak drive swGainesville, GA 30504
3445 great oak drive swGainesville, GA 30504
Description
First time on the market, this much loved ASHFORD floor plan is ready for a new owner. Open the beveled glass door to hardwood floors in the Great Room, Sun Room, and Kitchen. . The Kitchen has a Gas range, Refrigerator, Microwave, Granite countertops, and desk. Open concept Dining. Great Room with cozy fireplace, open to the Sunroom for additional living space. Primary Bedroom with two closets, Dual Vanities, Shower. Guest bedroom, Guest Bath, Laundry Room with sink, Washer and Dryer complete the main level. Upstairs is over 450 square feet of finished space, currently used as a guest room. This area could also be used as a "Man Cave" or "She Shed". A closet, full bathroom and storage complete the area. Enjoy your morning coffee or an afternoon beverage on your screen porch overlooking the beautifully landscaped back yard. To the right is a Pergola covered patio. The Extended Garage has room for your Workbench, Golf Cart or Water toys. New Interior Paint. Cresswind at Lake Lanier is designed for individuals aged 55 and older, fostering a vibrant and social living environment tailored to the needs and interests of active retirees. The range of amenities and activities cater to a leisurely and socially engaging lifestyle which include a 42,000 square foot clubhouse spanning 3 levels, over 120 clubs, community theater, chorus, pickleball, tennis, walking trails, fitness center, indoor, heated pool and outdoor pool, community garden, dog park and marina on the shores of Lake Lanier. We put the ACTIVE in Active Adult Communities. I not only sell here, I LIVE here. Please ask if you would like a personal Clubhouse tour. Weissman is the preferred closing attorney. Property Taxes reflect age (70) exemption.
Property Details for 3445 Great Oak Drive SW
- Subdivision ComplexCresswind at Lake Lanier
- Architectural StyleCraftsman, Ranch
- ExteriorPrivate Yard
- Num Of Garage Spaces2
- Parking FeaturesAttached, Garage, Garage Door Opener, Garage Faces Front, Kitchen Level, Level Driveway
- Property AttachedNo
- Waterfront FeaturesNone
LISTING UPDATED:
- StatusActive
- MLS #7503474
- Days on Site135
- Taxes$2,762 / year
- HOA Fees$4,644 / year
- MLS TypeResidential
- Year Built2016
- Lot Size0.18 Acres
- CountryHall - GA
LISTING UPDATED:
- StatusActive
- MLS #7503474
- Days on Site135
- Taxes$2,762 / year
- HOA Fees$4,644 / year
- MLS TypeResidential
- Year Built2016
- Lot Size0.18 Acres
- CountryHall - GA
Building Information for 3445 Great Oak Drive SW
- StoriesOne and One Half
- Year Built2016
- Lot Size0.1800 Acres
Payment Calculator
Term
Interest
Home Price
Down Payment
The Payment Calculator is for illustrative purposes only. Read More
Property Information for 3445 Great Oak Drive SW
Summary
Location and General Information
- Community Features: Clubhouse, Community Dock, Dog Park, Fitness Center, Gated, Homeowners Assoc, Lake, Pool, Sauna, Sidewalks, Street Lights, Tennis Court(s)
- Directions: 400 North to Exit 17. Right on GA/369/Browns Bridge Rd. Continue for 12 miles. Left into Cresswind at the waterfall. Go left around the roundabout on Cresswind Parkway, continue around the second roundabout to the stop sign. Continue on Cresswind Parkway until it turns into Great Oak Drive at the underpass. House is on the left.
- View: Other
- Coordinates: 34.283071,-83.890238
School Information
- Elementary School: Gainesville Exploration Academy
- Middle School: Gainesville East
- High School: Gainesville
Taxes and HOA Information
- Parcel Number: 08021 001358
- Tax Year: 2024
- Association Fee Includes: Cable TV, Maintenance Grounds, Reserve Fund, Swim, Tennis, Trash
- Tax Legal Description: 00
- Tax Lot: 24
Virtual Tour
- Virtual Tour Link PP: https://www.propertypanorama.com/3445-Great-Oak-Drive-SW-Gainesville-GA-30504/unbranded
Parking
- Open Parking: Yes
Interior and Exterior Features
Interior Features
- Cooling: Ceiling Fan(s), Heat Pump, Zoned
- Heating: Electric, Heat Pump, Zoned
- Appliances: Dishwasher, Disposal, Dryer, Electric Water Heater, Gas Range, Microwave, Refrigerator, Self Cleaning Oven, Washer
- Basement: None
- Fireplace Features: Factory Built, Great Room
- Flooring: Carpet, Ceramic Tile, Hardwood
- Interior Features: Bookcases, Crown Molding, Double Vanity, Entrance Foyer, High Ceilings 10 ft Main, High Speed Internet, His and Hers Closets, Low Flow Plumbing Fixtures, Permanent Attic Stairs, Tray Ceiling(s), Walk-In Closet(s)
- Levels/Stories: One and One Half
- Other Equipment: Irrigation Equipment
- Window Features: Double Pane Windows, Insulated Windows
- Kitchen Features: Cabinets Stain, Pantry, Stone Counters, View to Family Room
- Master Bathroom Features: Double Vanity, Separate His/Hers, Separate Tub/Shower, Whirlpool Tub
- Foundation: Slab
- Main Bedrooms: 2
- Bathrooms Total Integer: 3
- Main Full Baths: 2
- Bathrooms Total Decimal: 3
Exterior Features
- Accessibility Features: None
- Construction Materials: Brick Front, Cement Siding, HardiPlank Type
- Fencing: None
- Horse Amenities: None
- Patio And Porch Features: Patio, Screened, Side Porch
- Pool Features: None
- Road Surface Type: Asphalt, Paved
- Roof Type: Composition, Ridge Vents
- Security Features: Fire Alarm, Security System Owned, Smoke Detector(s)
- Spa Features: None
- Laundry Features: Electric Dryer Hookup, Laundry Room, Main Level
- Pool Private: No
- Road Frontage Type: Private Road
- Other Structures: None
Property
Utilities
- Sewer: Public Sewer
- Utilities: Cable Available, Electricity Available, Natural Gas Available, Sewer Available, Underground Utilities
- Water Source: Public
- Electric: None
Property and Assessments
- Home Warranty: No
- Property Condition: Resale
Green Features
- Green Energy Efficient: Doors, Thermostat, Windows
- Green Energy Generation: None
Lot Information
- Above Grade Finished Area: 2012
- Common Walls: No Common Walls
- Lot Features: Front Yard, Landscaped, Level, Private, Sprinklers In Front, Sprinklers In Rear
- Waterfront Footage: None
Rental
Rent Information
- Land Lease: No
- Occupant Types: Owner
Public Records for 3445 Great Oak Drive SW
Tax Record
- 2024$2,762.00 ($230.17 / month)
Home Facts
- Beds3
- Baths3
- Total Finished SqFt2,012 SqFt
- Above Grade Finished2,012 SqFt
- StoriesOne and One Half
- Lot Size0.1800 Acres
- StyleSingle Family Residence
- Year Built2016
- APN08021 001358
- CountyHall - GA
- Fireplaces1




