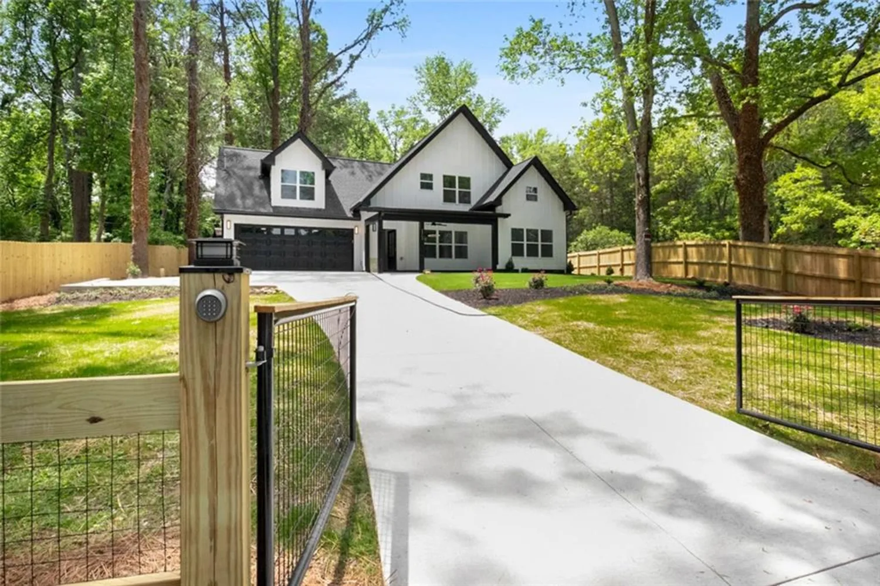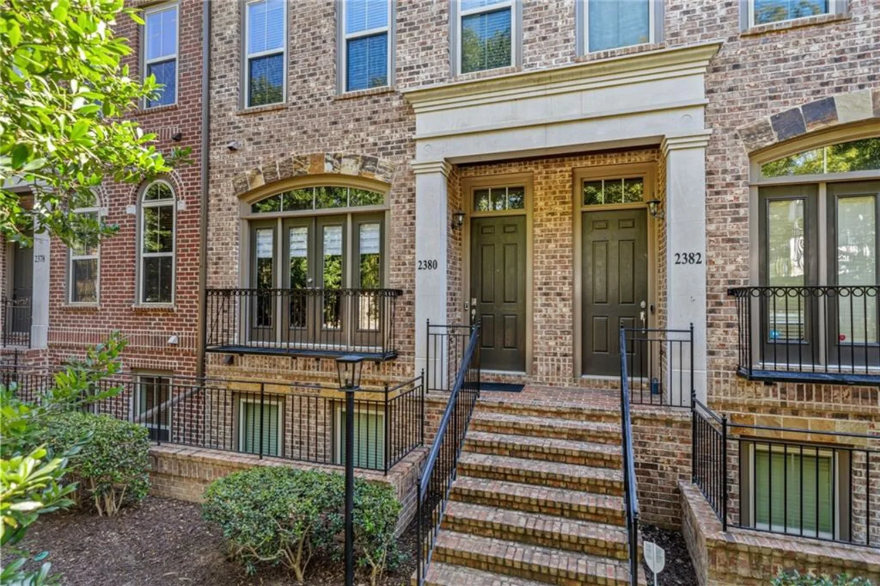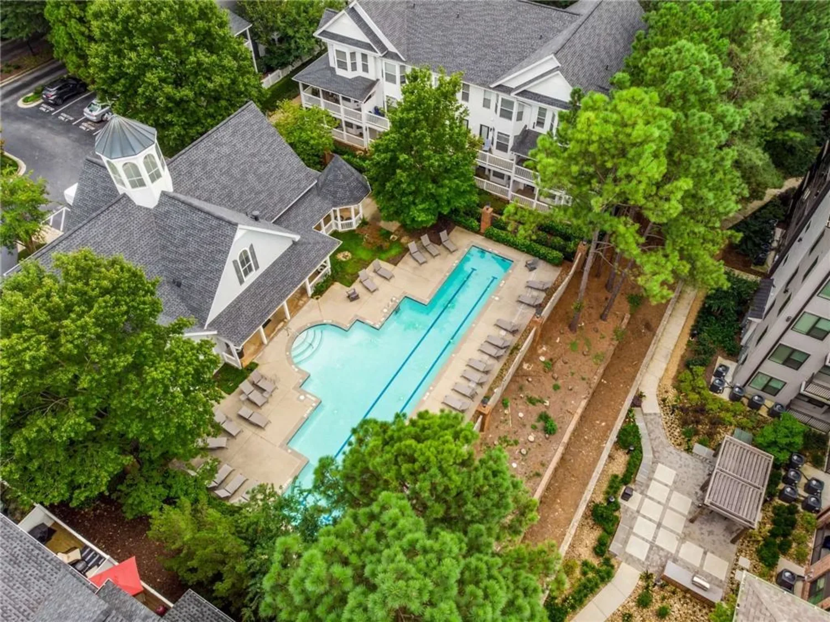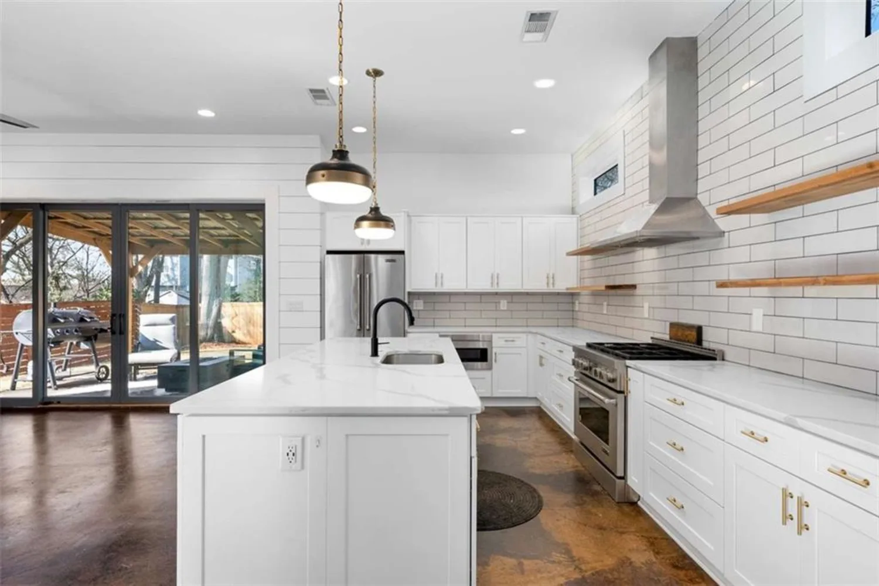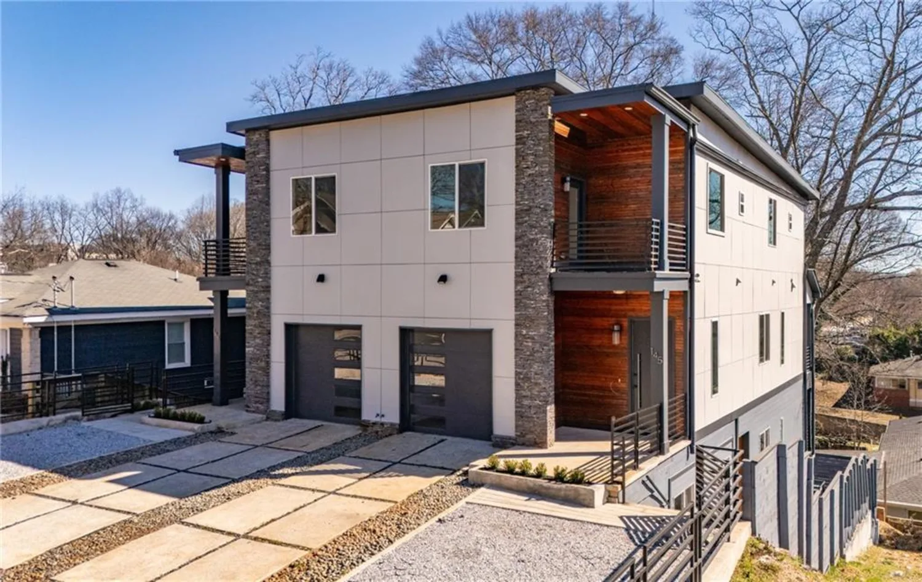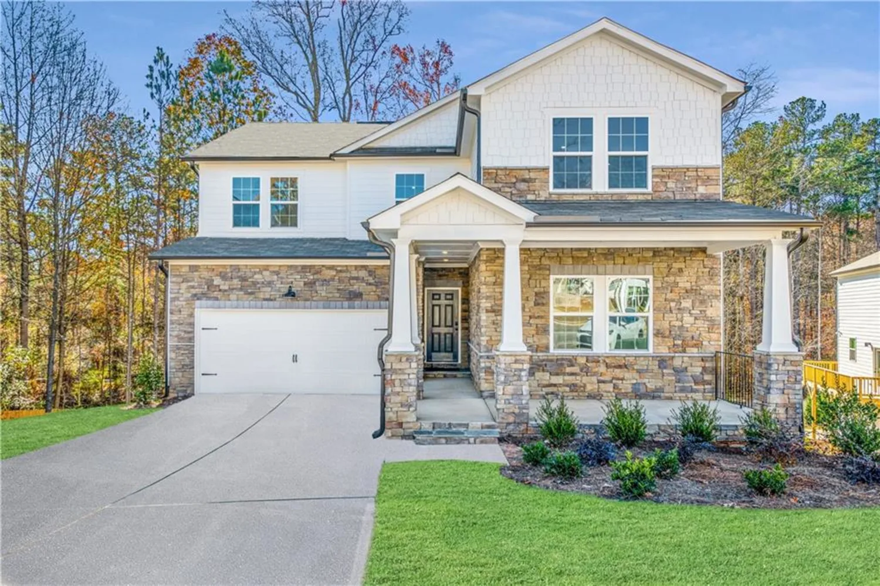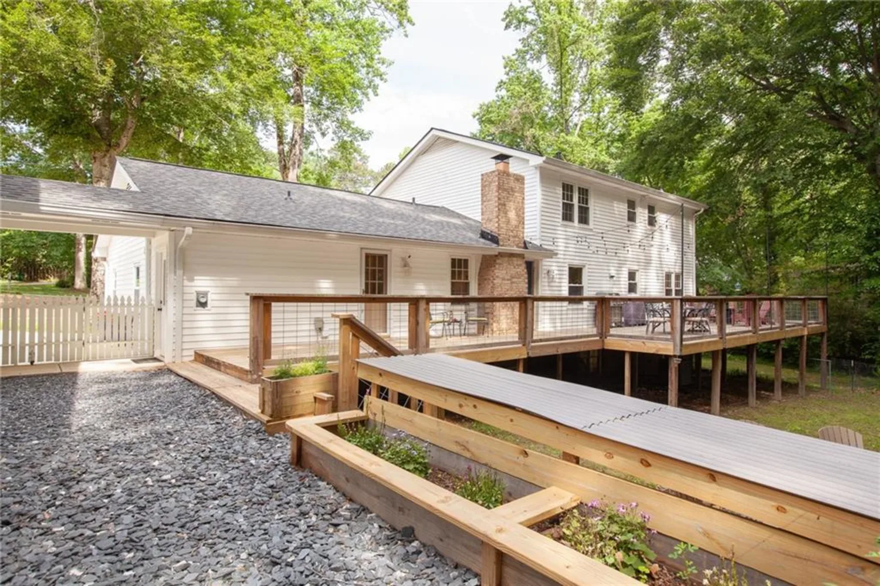3784 the great driveAtlanta, GA 30349
3784 the great driveAtlanta, GA 30349
Description
Live Grand in South Fulton’s Finest! Step into luxury and space with this showstopping 6BR/6BA estate boasting over 5,400 sq ft of elegance, versatility, and comfort—all located near the highly coveted Westlake High School. Whether you're entertaining on the main level, hosting guests downstairs, or simply enjoying the flow of everyday life, this home was built to accommodate it all. The fully finished basement features a private entrance, full kitchen, spacious living area, and multiple bedrooms and baths—perfect for multi-generational living or rental income potential. Need more? There's a bonus room ready to become your personal gym, studio, or home office. Situated just minutes from Camp Creek Marketplace, I-285, and Hartsfield-Jackson Airport, this home delivers both convenience and prestige. And when it comes to details—this home truly shines. You’ll find coffered ceilings, tray ceilings, and executive crown molding in all the main areas, lending a refined, custom touch to every corner. Elegant finishes, generous natural light, and a seamless flow throughout complete the package. Be sure to ask about the lender credit and free appraisal available with our preferred lender—your dream home just got even more affordable. Call us today for a private showing.
Property Details for 3784 THE GREAT Drive
- Subdivision ComplexUnion Crossing
- Architectural StyleTraditional
- ExteriorPrivate Entrance, Tennis Court(s)
- Num Of Garage Spaces3
- Num Of Parking Spaces9
- Parking FeaturesGarage Door Opener, Driveway, Garage, Level Driveway, Garage Faces Side
- Property AttachedNo
- Waterfront FeaturesNone
LISTING UPDATED:
- StatusActive
- MLS #7580730
- Days on Site2
- Taxes$5,317 / year
- HOA Fees$800 / year
- MLS TypeResidential
- Year Built2005
- Lot Size0.45 Acres
- CountryFulton - GA
LISTING UPDATED:
- StatusActive
- MLS #7580730
- Days on Site2
- Taxes$5,317 / year
- HOA Fees$800 / year
- MLS TypeResidential
- Year Built2005
- Lot Size0.45 Acres
- CountryFulton - GA
Building Information for 3784 THE GREAT Drive
- StoriesTwo
- Year Built2005
- Lot Size0.4450 Acres
Payment Calculator
Term
Interest
Home Price
Down Payment
The Payment Calculator is for illustrative purposes only. Read More
Property Information for 3784 THE GREAT Drive
Summary
Location and General Information
- Community Features: Clubhouse, Homeowners Assoc, Fitness Center, Pool, Sidewalks, Street Lights, Tennis Court(s)
- Directions: Use GPS
- View: Other
- Coordinates: 33.648806,-84.568317
School Information
- Elementary School: Wolf Creek
- Middle School: Sandtown
- High School: Westlake
Taxes and HOA Information
- Parcel Number: 14F0100 LL2670
- Tax Year: 2024
- Association Fee Includes: Swim, Tennis, Security
- Tax Legal Description: 269 UNION
Virtual Tour
- Virtual Tour Link PP: https://www.propertypanorama.com/3784-THE-GREAT-Drive-Atlanta-GA-30349/unbranded
Parking
- Open Parking: Yes
Interior and Exterior Features
Interior Features
- Cooling: Central Air, Ceiling Fan(s)
- Heating: Central
- Appliances: Dishwasher, Double Oven, Electric Water Heater, Gas Range, Gas Oven, Microwave, Range Hood, Self Cleaning Oven, Refrigerator
- Basement: Exterior Entry, Finished, Interior Entry, Walk-Out Access, Full
- Fireplace Features: Living Room, Master Bedroom
- Flooring: Hardwood, Carpet, Luxury Vinyl
- Interior Features: High Ceilings 10 ft Main, High Ceilings 10 ft Lower, Entrance Foyer 2 Story, High Ceilings 10 ft Upper, Bookcases, Coffered Ceiling(s), Crown Molding, Double Vanity, High Speed Internet, Entrance Foyer, Permanent Attic Stairs, Tray Ceiling(s)
- Levels/Stories: Two
- Other Equipment: Satellite Dish
- Window Features: Bay Window(s), Shutters
- Kitchen Features: Cabinets White, Eat-in Kitchen, Kitchen Island, Pantry, Second Kitchen
- Master Bathroom Features: Double Vanity, Separate His/Hers, Separate Tub/Shower, Whirlpool Tub
- Foundation: Block
- Main Bedrooms: 1
- Bathrooms Total Integer: 6
- Main Full Baths: 1
- Bathrooms Total Decimal: 6
Exterior Features
- Accessibility Features: None
- Construction Materials: Brick 3 Sides, Brick Front
- Fencing: None
- Horse Amenities: None
- Patio And Porch Features: Deck, Patio
- Pool Features: None
- Road Surface Type: Asphalt
- Roof Type: Shingle
- Security Features: None
- Spa Features: None
- Laundry Features: Main Level, Laundry Room
- Pool Private: No
- Road Frontage Type: City Street
- Other Structures: None
Property
Utilities
- Sewer: Public Sewer
- Utilities: Cable Available, Electricity Available, Natural Gas Available, Phone Available, Sewer Available, Water Available
- Water Source: Public
- Electric: 220 Volts
Property and Assessments
- Home Warranty: No
- Property Condition: Resale
Green Features
- Green Energy Efficient: Appliances
- Green Energy Generation: None
Lot Information
- Above Grade Finished Area: 3938
- Common Walls: No Common Walls
- Lot Features: Back Yard
- Waterfront Footage: None
Rental
Rent Information
- Land Lease: No
- Occupant Types: Owner
Public Records for 3784 THE GREAT Drive
Tax Record
- 2024$5,317.00 ($443.08 / month)
Home Facts
- Beds6
- Baths6
- Total Finished SqFt5,400 SqFt
- Above Grade Finished3,938 SqFt
- Below Grade Finished1,500 SqFt
- StoriesTwo
- Lot Size0.4450 Acres
- StyleSingle Family Residence
- Year Built2005
- APN14F0100 LL2670
- CountyFulton - GA
- Fireplaces2




