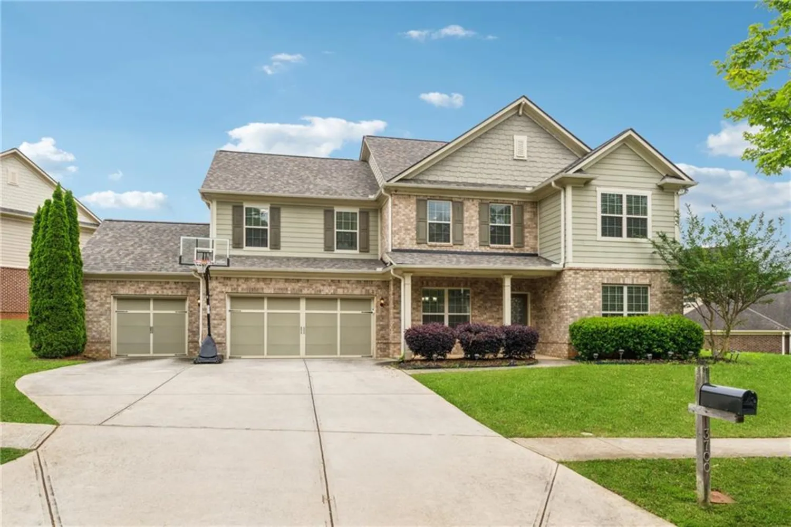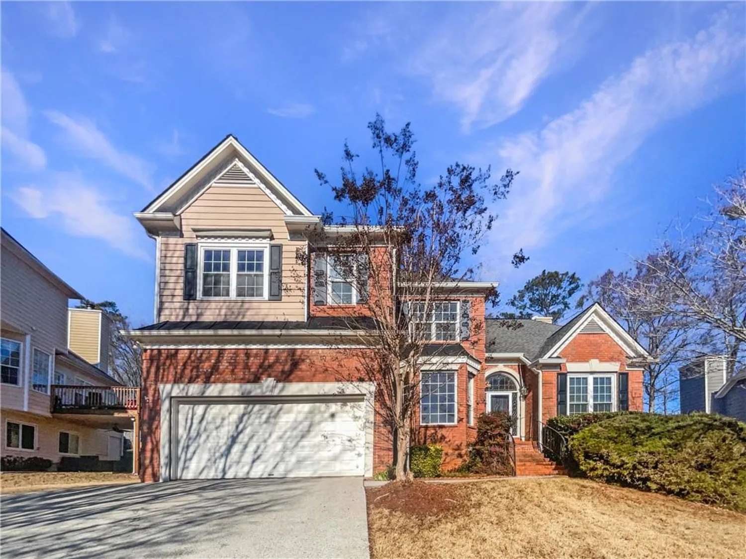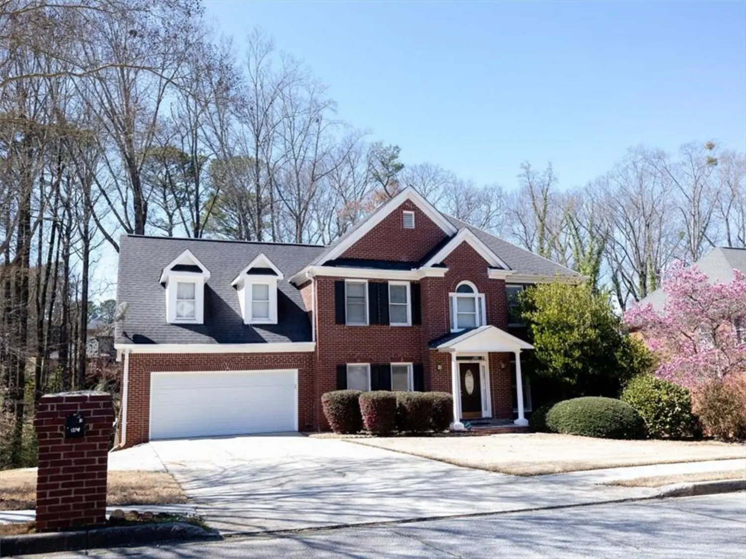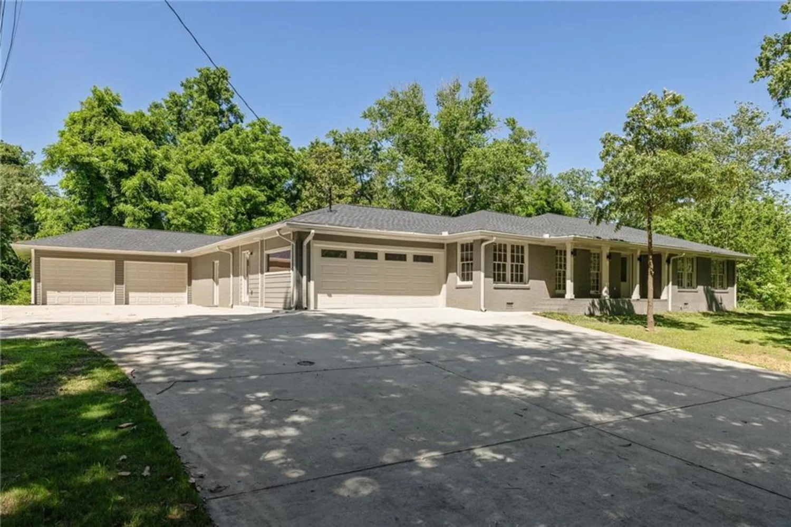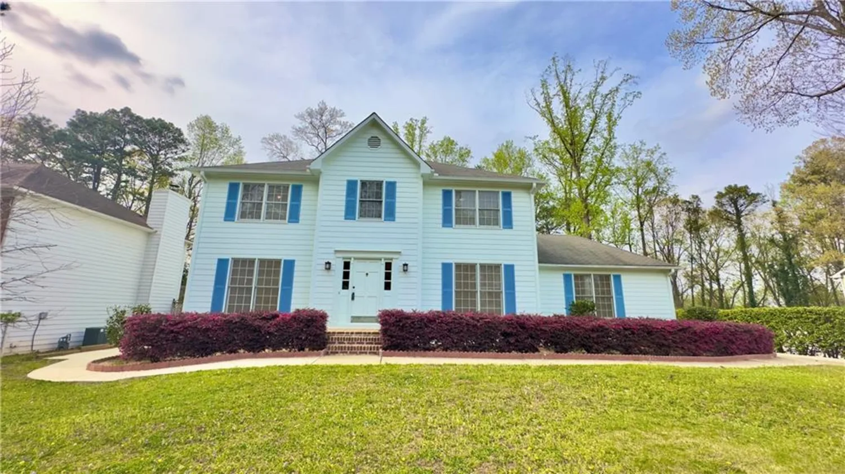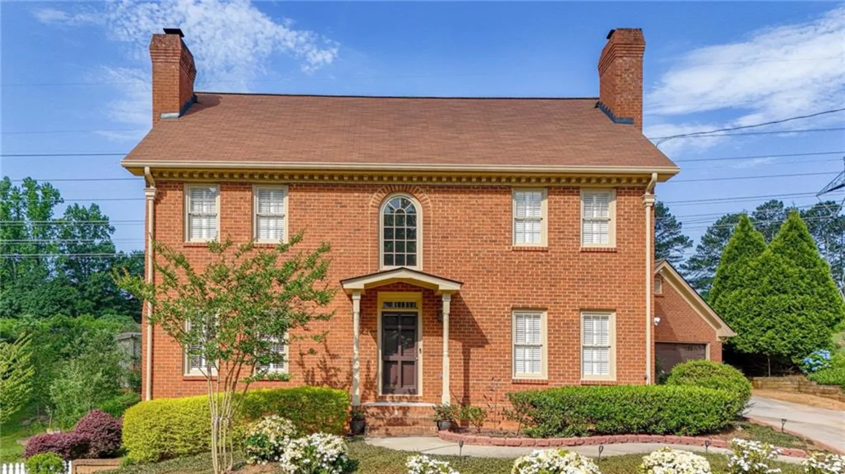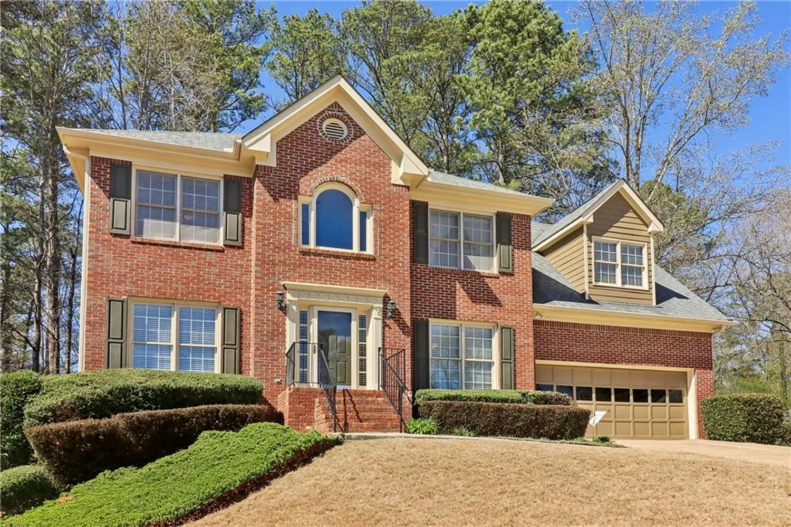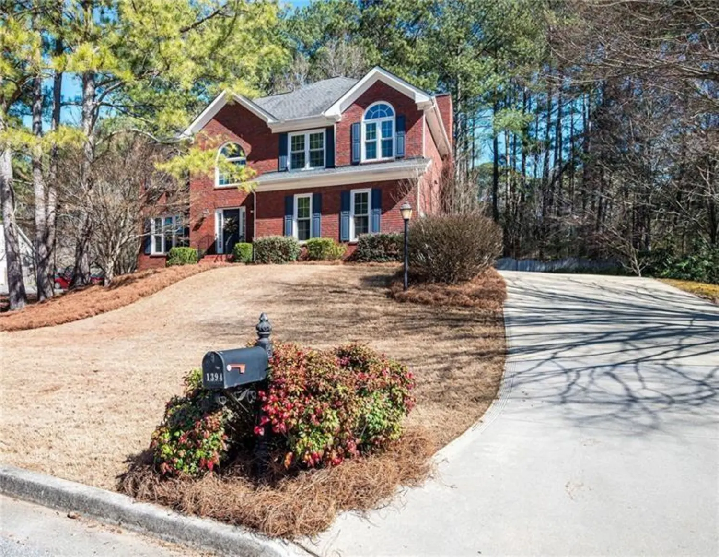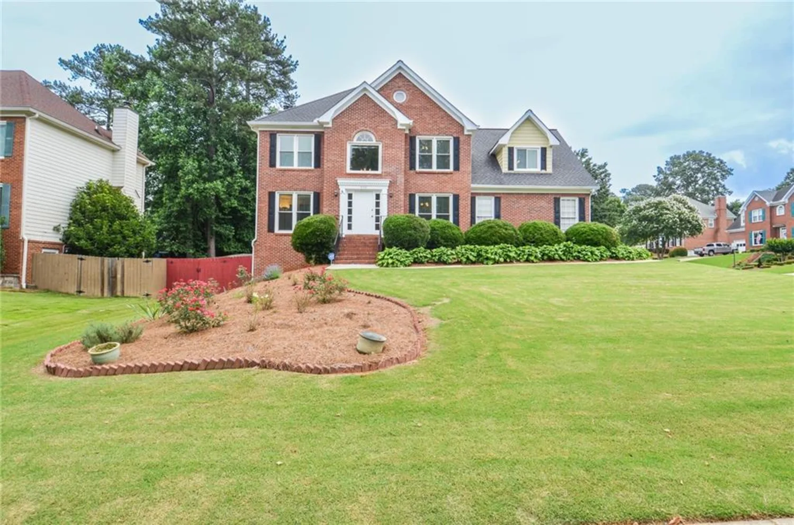5150 shadow path lane swLilburn, GA 30047
5150 shadow path lane swLilburn, GA 30047
Description
Discover this beautifully renovated property in Lilburn - designed by a team that specializes in luxurious million dollar homes. This home combines a modern open floor plan with high-end quality finishes. Every detail has been thoughtfully upgraded — from the brand-new roof, wood deck, windows, plumbing and HVAC systems to the designer kitchen featuring brand new stainless steel appliances, motion sensor faucet, an abundance of cabinet space, and beautiful quartz countertops. Fresh paint, new staircases and floors, and updated lighting run throughout, creating bright, welcoming interiors. Enter from your oversized garage into your gorgeous mudroom. Transition into your fully finished basement which offers a blank canvas to create a theatre, game room, bar, office, or anything else you can imagine. Huge office on the main floor offers a bonus room to escape away to and get work done. Adjacent in-law suite also on main floor offers a full bathroom with oversized shower and sleek tilework to create a tranquil atmosphere reminiscent of a high-end resort. The master bedroom on the second floor includes a spa-inspired bathroom with a deep soaking tub, walk-in rain shower, elegant dual vanities with quartz countertops, and his and hers closets. The Laundry room is centrally located on the second floor for convenience. Custom closets in each bedroom offer plenty of storage to stay organized. No HOA and a flat backyard offer endless possibilities. Seller holds an active real estate license in Georgia and is the owner of this property.
Property Details for 5150 Shadow Path Lane SW
- Subdivision ComplexMountain Laurel
- Architectural StyleModern
- ExteriorLighting
- Num Of Garage Spaces2
- Parking FeaturesDriveway, Garage
- Property AttachedNo
- Waterfront FeaturesNone
LISTING UPDATED:
- StatusActive
- MLS #7580680
- Days on Site19
- Taxes$5,452 / year
- MLS TypeResidential
- Year Built1987
- Lot Size0.59 Acres
- CountryGwinnett - GA
LISTING UPDATED:
- StatusActive
- MLS #7580680
- Days on Site19
- Taxes$5,452 / year
- MLS TypeResidential
- Year Built1987
- Lot Size0.59 Acres
- CountryGwinnett - GA
Building Information for 5150 Shadow Path Lane SW
- StoriesThree Or More
- Year Built1987
- Lot Size0.5900 Acres
Payment Calculator
Term
Interest
Home Price
Down Payment
The Payment Calculator is for illustrative purposes only. Read More
Property Information for 5150 Shadow Path Lane SW
Summary
Location and General Information
- Community Features: Near Schools, Near Shopping, Sidewalks
- Directions: From US-78 turn onto Mankin Drive. Then turn right onto Stone Dr SW. Then turn right onto Stones Crossing Dr SW. Turn onto Shadow Path Ln SW and home will be on your left.
- View: Trees/Woods
- Coordinates: 33.814658,-84.097543
School Information
- Elementary School: Shiloh
- Middle School: Shiloh
- High School: Shiloh
Taxes and HOA Information
- Parcel Number: R6044 380
- Tax Year: 2024
- Tax Legal Description: L12 BC MOUNTAIN LAUREL
Virtual Tour
- Virtual Tour Link PP: https://www.propertypanorama.com/5150-Shadow-Path-Lane-SW-Lilburn-GA-30047/unbranded
Parking
- Open Parking: Yes
Interior and Exterior Features
Interior Features
- Cooling: Central Air
- Heating: Central
- Appliances: Dishwasher, Disposal, Gas Cooktop, Gas Oven, Gas Water Heater, Range Hood, Refrigerator, Self Cleaning Oven
- Basement: Driveway Access, Exterior Entry, Finished, Full
- Fireplace Features: Electric, Family Room
- Flooring: Luxury Vinyl
- Interior Features: Double Vanity, Entrance Foyer 2 Story, His and Hers Closets, Recessed Lighting, Vaulted Ceiling(s), Walk-In Closet(s)
- Levels/Stories: Three Or More
- Other Equipment: None
- Window Features: Double Pane Windows
- Kitchen Features: Kitchen Island, View to Family Room
- Master Bathroom Features: Double Vanity, Separate His/Hers, Separate Tub/Shower, Skylights
- Foundation: Slab
- Main Bedrooms: 1
- Total Half Baths: 1
- Bathrooms Total Integer: 4
- Main Full Baths: 1
- Bathrooms Total Decimal: 3
Exterior Features
- Accessibility Features: None
- Construction Materials: Vinyl Siding
- Fencing: None
- Horse Amenities: None
- Patio And Porch Features: Deck, Front Porch
- Pool Features: None
- Road Surface Type: Concrete
- Roof Type: Shingle
- Security Features: Fire Alarm, Secured Garage/Parking, Security Lights, Smoke Detector(s)
- Spa Features: None
- Laundry Features: Electric Dryer Hookup, Upper Level
- Pool Private: No
- Road Frontage Type: City Street
- Other Structures: None
Property
Utilities
- Sewer: Septic Tank
- Utilities: Cable Available, Electricity Available, Natural Gas Available, Phone Available, Underground Utilities, Water Available
- Water Source: Public
- Electric: Other
Property and Assessments
- Home Warranty: No
- Property Condition: Updated/Remodeled
Green Features
- Green Energy Efficient: None
- Green Energy Generation: None
Lot Information
- Common Walls: No Common Walls
- Lot Features: Back Yard
- Waterfront Footage: None
Rental
Rent Information
- Land Lease: No
- Occupant Types: Vacant
Public Records for 5150 Shadow Path Lane SW
Tax Record
- 2024$5,452.00 ($454.33 / month)
Home Facts
- Beds4
- Baths3
- Total Finished SqFt3,540 SqFt
- StoriesThree Or More
- Lot Size0.5900 Acres
- StyleSingle Family Residence
- Year Built1987
- APNR6044 380
- CountyGwinnett - GA
- Fireplaces1




