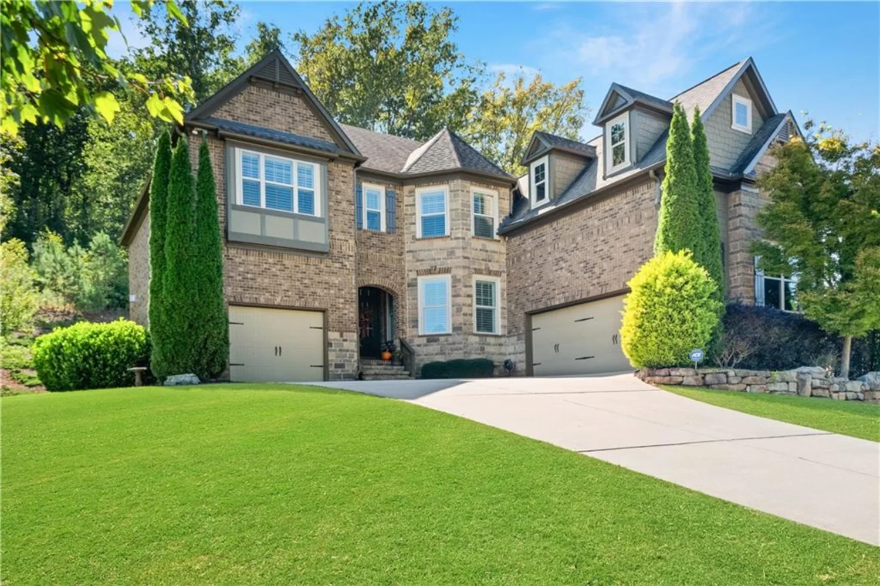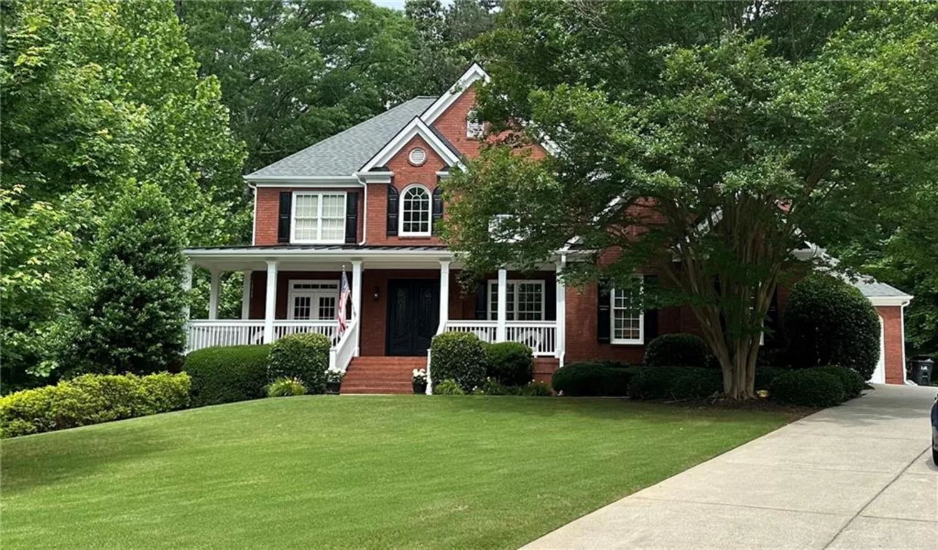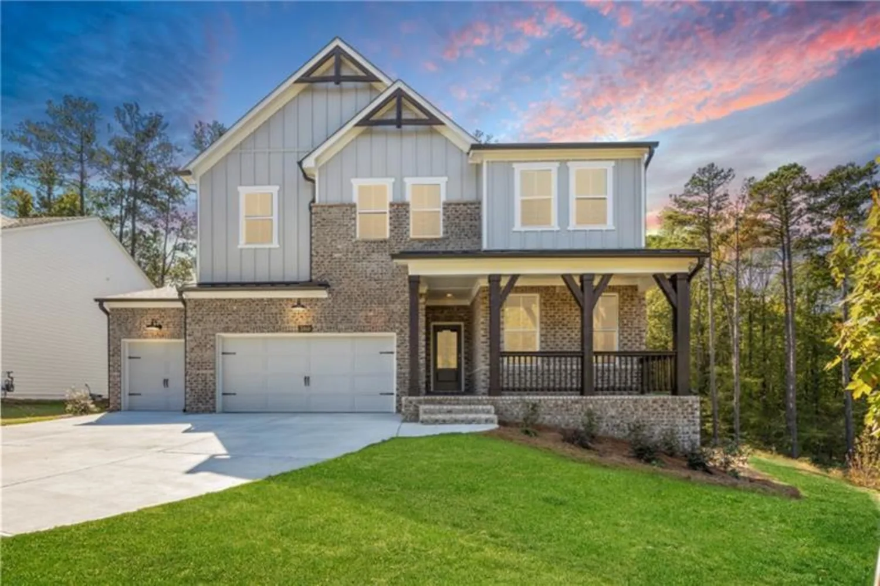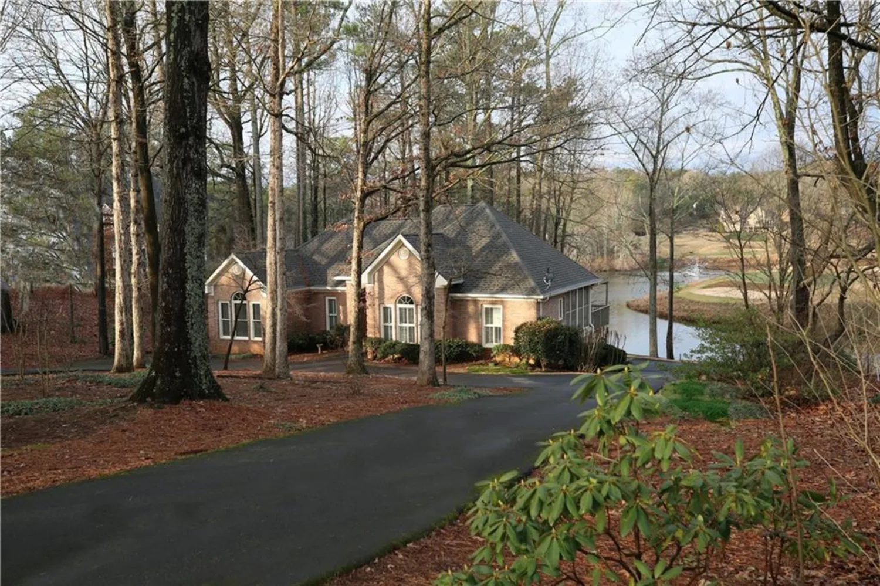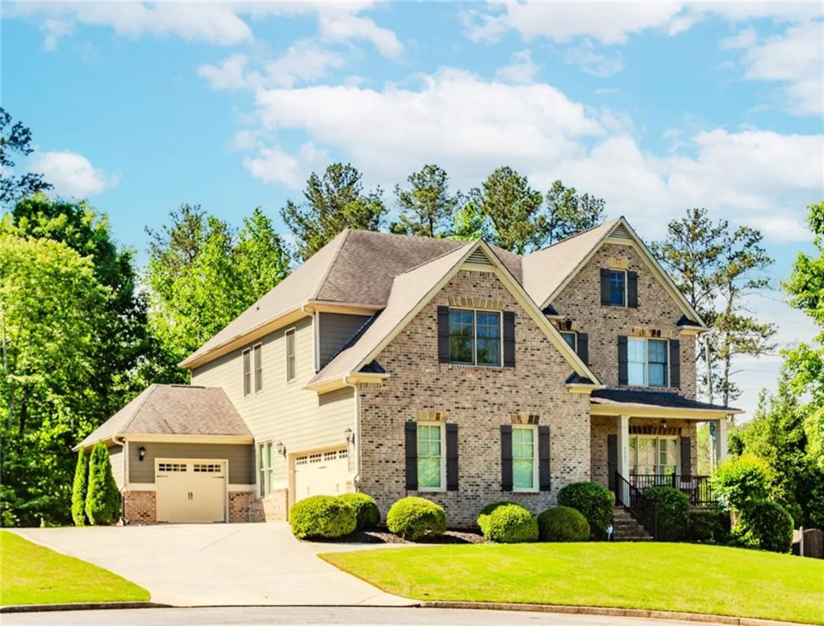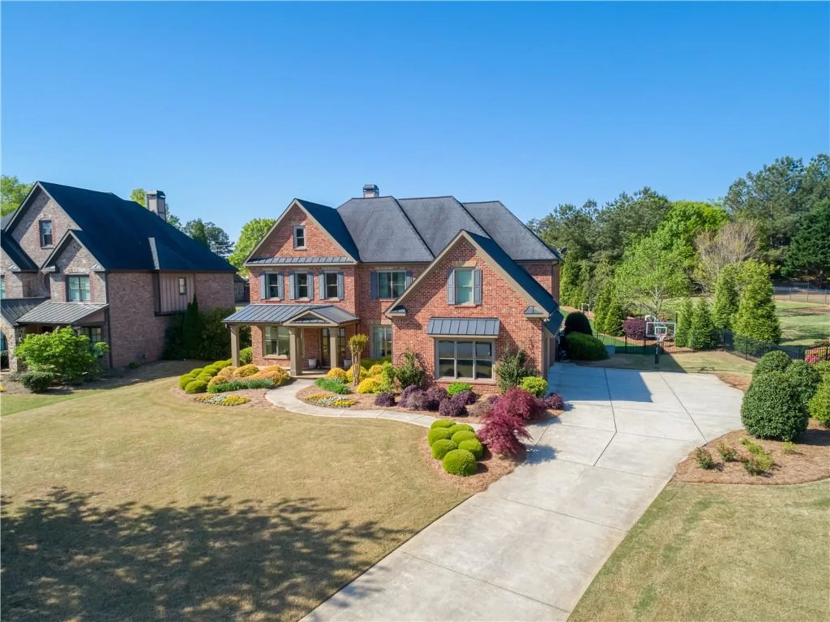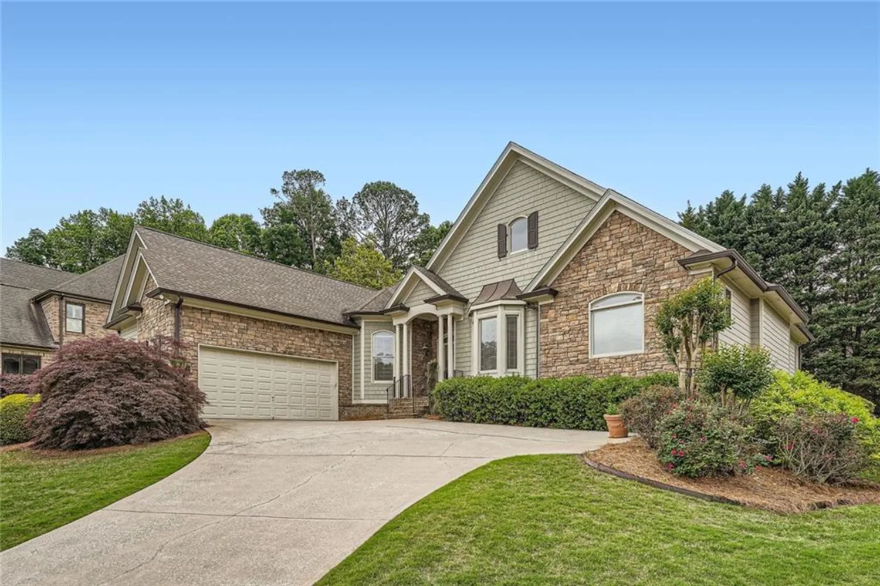1393 kings park drive nwKennesaw, GA 30152
1393 kings park drive nwKennesaw, GA 30152
Description
WELCOME TO YOUR NEW HOME IN SOUGHT AFTER HERITAGE AT KENNESAW MOUNTAIN BUILT BY ASHTON WOODS. This refined brick residence offers a blend of thoughtful design and timeless comfort. A favorite floor plan with 6 BRS and 5 Full Baths in a swim tennis neighborhood. First time on market, one owner, with over $85,000 in custom upgrades since purchase. Hardwoods or tile throughout, no carpet. Epoxy 3 car garage floor, deck replaced with composite decking, no maintenance railing and dry below decking for an all-weather experience. All new fireplace surround and custom cabinetry to modernize the living area. Plantation shutters and custom window treatments throughout the home. Work from home? You are going to be amazed by the custom built-ins in the office/bedroom on the main which offers flexibility without sacrificing privacy. Do not miss a brand new $30,000 California Closet in the primary suite!! Beyond the gracious front entry you are greeted by an open concept, luxurious hardwoods and a soaring two-story foyer that is so inviting. Just to your right is a flex space that is currently being used as a piano room, but could be a sitting room, office or even an entertainment area. To the left is a spacious dining room that can seat 10-12 and it opens to a very large butler’s pantry. The kitchen is a chef’s dream with 42" white cabinets, loads of counter space and a walk-in pantry. It is full of light and features a large island, stone countertops, wall oven and microwave, and gas cooktop complete with stainless vent hood. The kitchen overlooks the vaulted keeping room featuring a cozy fireplace, view to the backyard and access to the deck. To the left of the kitchen is a large breakfast room, flex area for kid’s homework or play area. To the right of the kitchen and keeping room is a large family room with a new fireplace surround, new built-ins with custom lighting, and lots of windows for a view of the backyard. Additional features on the main are a full bath and a transition area/mud room. Upstairs you will find all hardwood floors in the bedrooms and hallways. The over-sized primary suite is separate from the other 3 secondary bedrooms and overlooks the backyard. The spa-inspired primary bath offers dual vanities, soaking tub, oversized shower, large walk-in closet with custom California Closet built-ins and a glamorous triple dressing mirror. Also, on the upper level is the laundry room, a bedroom with ensuite and 2 additional bedrooms that share a bathroom. These 3 bedrooms open into a loft area, great for homework or play. In the terrace level you will find porcelain tile floors throughout and marble floors in the full bath. There is a sixth bedroom, large recreational living spaces with beautiful brick arches, an additional fireside family room, and home gym or flex room. There is plenty of storage and access to the outdoor living space. The community is located within walking distance of Kennesaw Mountain State Park and miles of walking trails. You are minutes from Marietta Square, shopping galore, great restaurants, grocery stores, Marietta Country Club and a hospital. Highly rated public and private schools are close by including Mt. Paran Christian School and Walker. This property is a MUST SEE!
Property Details for 1393 Kings Park Drive NW
- Subdivision ComplexHeritage At Kennesaw Mountain
- Architectural StyleTraditional
- ExteriorPrivate Yard
- Num Of Garage Spaces3
- Parking FeaturesAttached, Garage, Garage Door Opener, Garage Faces Side, Kitchen Level, Level Driveway
- Property AttachedNo
- Waterfront FeaturesNone
LISTING UPDATED:
- StatusActive
- MLS #7580461
- Days on Site3
- Taxes$10,246 / year
- HOA Fees$1,900 / year
- MLS TypeResidential
- Year Built2016
- Lot Size0.43 Acres
- CountryCobb - GA
LISTING UPDATED:
- StatusActive
- MLS #7580461
- Days on Site3
- Taxes$10,246 / year
- HOA Fees$1,900 / year
- MLS TypeResidential
- Year Built2016
- Lot Size0.43 Acres
- CountryCobb - GA
Building Information for 1393 Kings Park Drive NW
- StoriesTwo
- Year Built2016
- Lot Size0.4300 Acres
Payment Calculator
Term
Interest
Home Price
Down Payment
The Payment Calculator is for illustrative purposes only. Read More
Property Information for 1393 Kings Park Drive NW
Summary
Location and General Information
- Community Features: Barbecue, Homeowners Assoc, Near Schools, Near Shopping, Near Trails/Greenway, Pool, Sidewalks, Tennis Court(s)
- Directions: N. or S. on I-575 or I-75. At exit go west on Barrett Pkwy. Left on Old 41, R into Heritage at Kennesaw Mountain, continue to the right on Kings Park Dr., house on left.
- View: Neighborhood, Trees/Woods
- Coordinates: 33.985544,-84.5941
School Information
- Elementary School: Hayes
- Middle School: Pine Mountain
- High School: Kennesaw Mountain
Taxes and HOA Information
- Parcel Number: 20024501500
- Tax Year: 2024
- Association Fee Includes: Reserve Fund, Swim
- Tax Legal Description: -
- Tax Lot: 24
Virtual Tour
- Virtual Tour Link PP: https://www.propertypanorama.com/1393-Kings-Park-Drive-NW-Kennesaw-GA-30152/unbranded
Parking
- Open Parking: Yes
Interior and Exterior Features
Interior Features
- Cooling: Ceiling Fan(s), Central Air, Zoned
- Heating: Forced Air, Natural Gas, Zoned
- Appliances: Dishwasher, Disposal, Electric Oven, Gas Cooktop, Gas Water Heater, Microwave, Range Hood, Refrigerator, Self Cleaning Oven
- Basement: Daylight, Exterior Entry, Finished, Finished Bath, Interior Entry, Walk-Out Access
- Fireplace Features: Basement, Brick, Factory Built, Family Room, Gas Log, Keeping Room
- Flooring: Hardwood, Marble, Tile
- Interior Features: Beamed Ceilings, Bookcases, Coffered Ceiling(s), Crown Molding, Entrance Foyer 2 Story, High Ceilings 9 ft Lower, High Ceilings 9 ft Upper, High Ceilings 10 ft Main, Recessed Lighting, Tray Ceiling(s), Vaulted Ceiling(s), Walk-In Closet(s)
- Levels/Stories: Two
- Other Equipment: Irrigation Equipment
- Window Features: Double Pane Windows, Plantation Shutters, Window Treatments
- Kitchen Features: Breakfast Bar, Breakfast Room, Cabinets White, Eat-in Kitchen, Keeping Room, Kitchen Island, Pantry Walk-In, Stone Counters, View to Family Room, Other
- Master Bathroom Features: Double Shower, Separate His/Hers, Separate Tub/Shower
- Foundation: Concrete Perimeter
- Main Bedrooms: 1
- Bathrooms Total Integer: 5
- Main Full Baths: 1
- Bathrooms Total Decimal: 5
Exterior Features
- Accessibility Features: None
- Construction Materials: Brick 3 Sides, Cement Siding, HardiPlank Type
- Fencing: Fenced
- Horse Amenities: None
- Patio And Porch Features: Deck, Front Porch, Rear Porch
- Pool Features: None
- Road Surface Type: Paved
- Roof Type: Composition, Shingle
- Security Features: Carbon Monoxide Detector(s), Security System Owned, Smoke Detector(s)
- Spa Features: None
- Laundry Features: Electric Dryer Hookup, Laundry Room, Sink, Upper Level
- Pool Private: No
- Road Frontage Type: City Street
- Other Structures: None
Property
Utilities
- Sewer: Public Sewer
- Utilities: Cable Available, Electricity Available, Natural Gas Available, Phone Available, Sewer Available, Underground Utilities, Water Available
- Water Source: Public
- Electric: 110 Volts
Property and Assessments
- Home Warranty: No
- Property Condition: Resale
Green Features
- Green Energy Efficient: None
- Green Energy Generation: None
Lot Information
- Above Grade Finished Area: 4388
- Common Walls: No Common Walls
- Lot Features: Back Yard, Front Yard, Landscaped, Sprinklers In Front, Sprinklers In Rear
- Waterfront Footage: None
Rental
Rent Information
- Land Lease: No
- Occupant Types: Owner
Public Records for 1393 Kings Park Drive NW
Tax Record
- 2024$10,246.00 ($853.83 / month)
Home Facts
- Beds6
- Baths5
- Total Finished SqFt6,222 SqFt
- Above Grade Finished4,388 SqFt
- Below Grade Finished1,834 SqFt
- StoriesTwo
- Lot Size0.4300 Acres
- StyleSingle Family Residence
- Year Built2016
- APN20024501500
- CountyCobb - GA
- Fireplaces3




