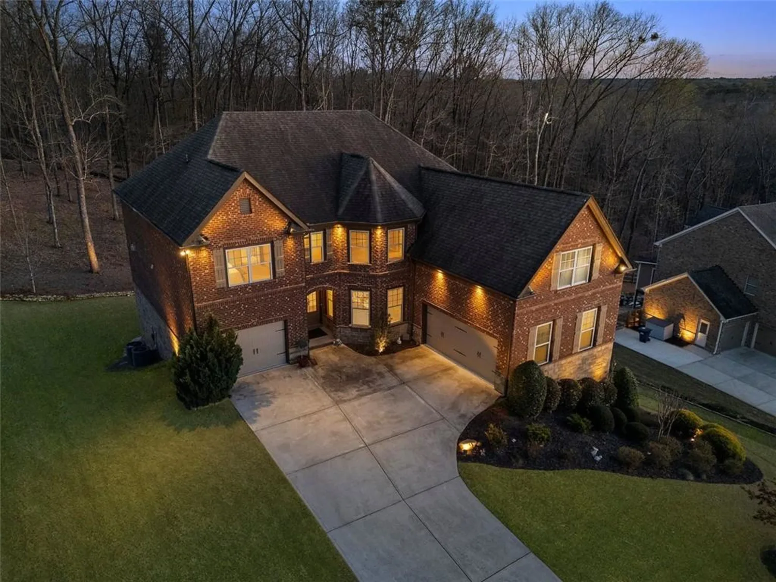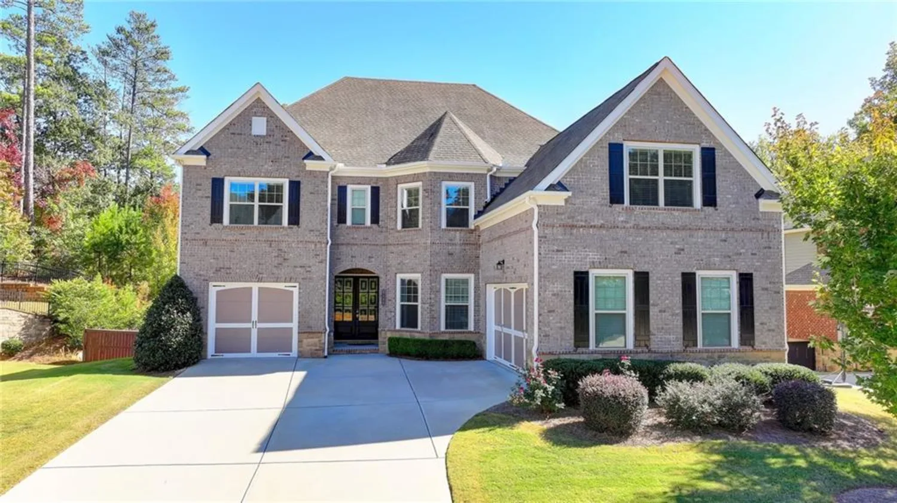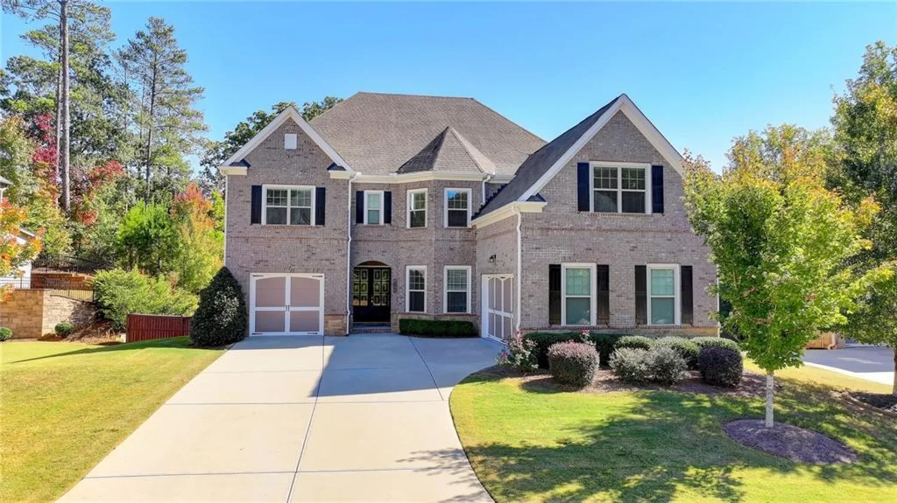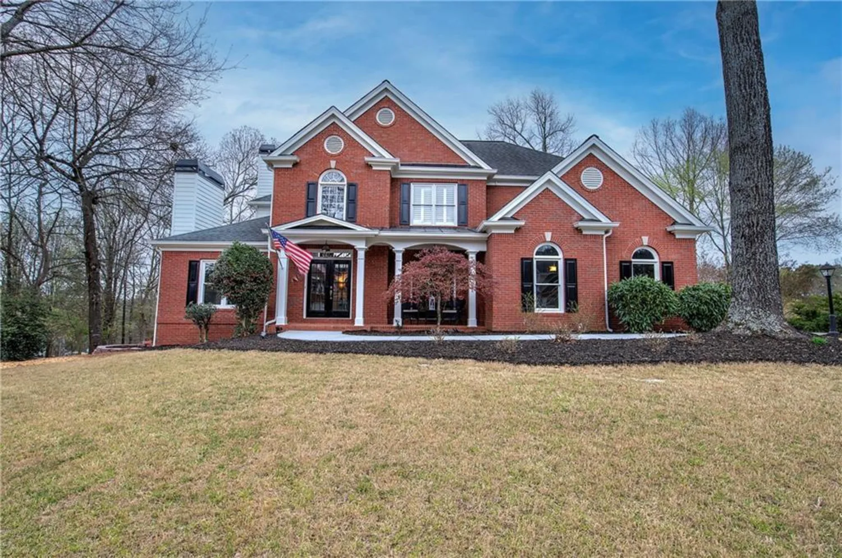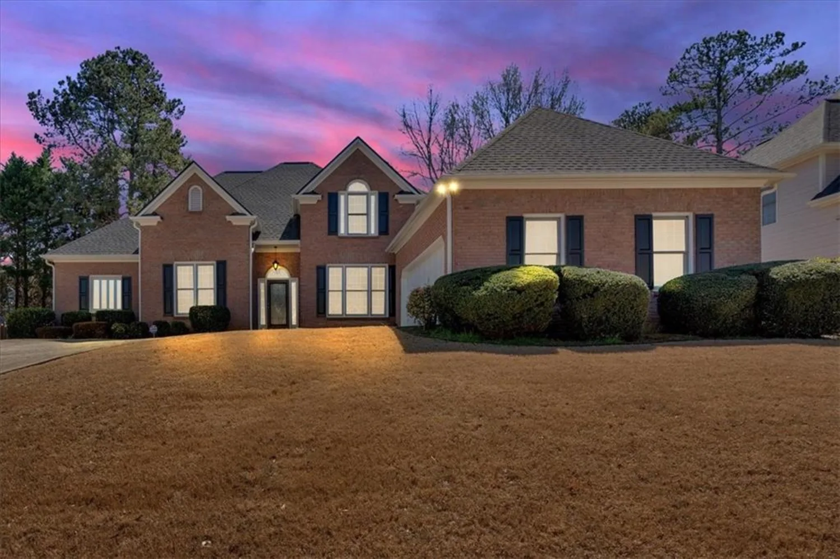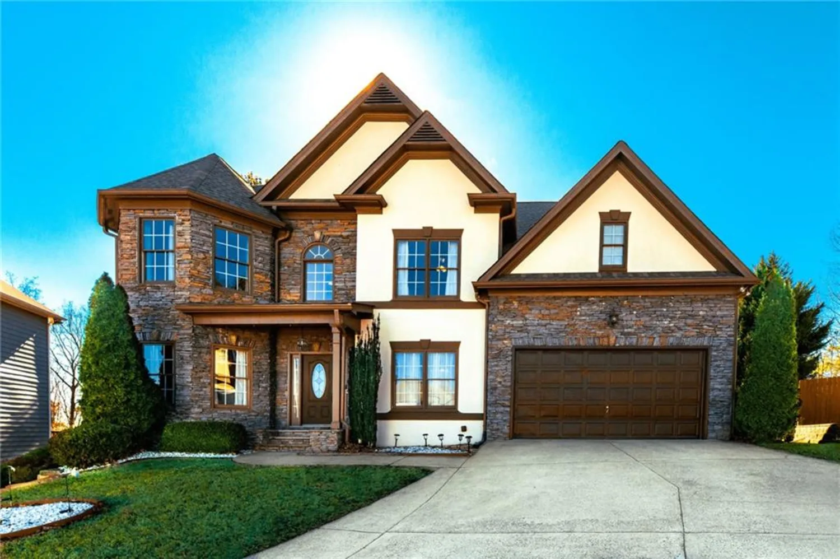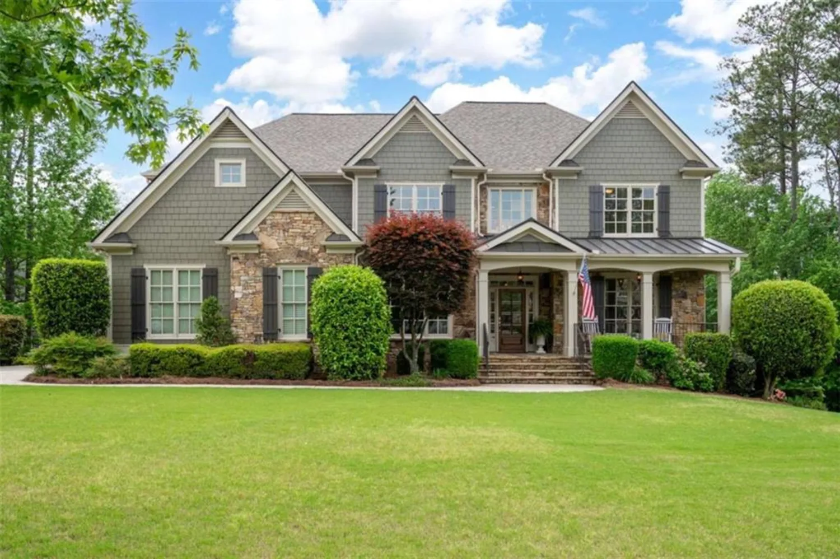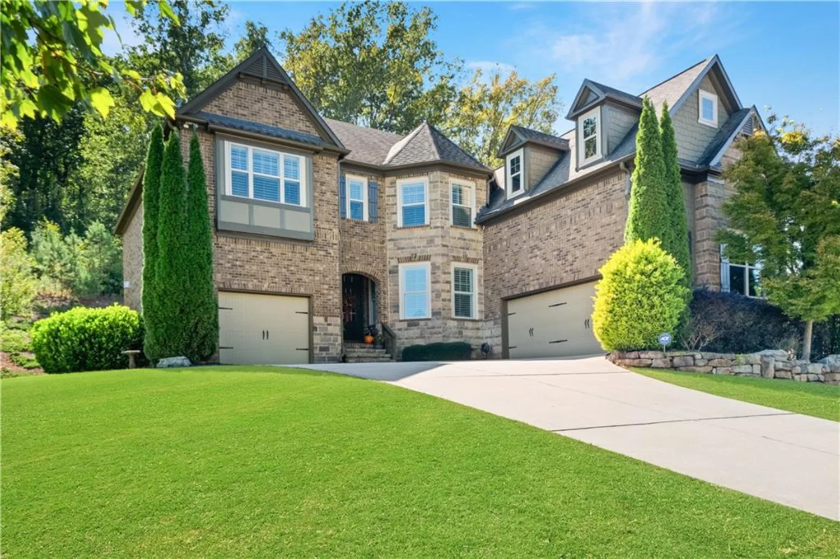1025 ector drive nwKennesaw, GA 30152
1025 ector drive nwKennesaw, GA 30152
Description
Stunning 7-Bedroom Retreat in Desirable Barrett Greene! Welcome to your dream home, where luxury, comfort, and convenience unite. This beautifully updated and meticulously maintained 7-bedroom, 5.5-bath residence sits in a quiet cul-de-sac in the sought-after Barrett Greene community. Minutes from Barrett Parkway and Downtown Marietta, and within top-rated Marietta City Schools, this home offers privacy, elegance, and a lifestyle of ease. Inside, discover open-concept living with gleaming hardwood floors, designer finishes, and abundant natural light. The gourmet kitchen flows effortlessly into formal dining and inviting living spaces, creating the perfect setting for entertaining. The fully finished basement is a standout, featuring a private driveway and entrance—ideal for an in-law suite. Enjoy a full bar, a soundproof recording and band room, a dedicated media room, and additional bedrooms, all offering unparalleled comfort and versatility. Discounted rate options and no lender fee future refinancing may be available for qualified buyers of this home.
Property Details for 1025 Ector Drive NW
- Subdivision ComplexBarrett Greene
- Architectural StyleTraditional
- ExteriorGas Grill, Lighting, Private Yard
- Num Of Garage Spaces2
- Parking FeaturesGarage, Garage Faces Side, Kitchen Level
- Property AttachedNo
- Waterfront FeaturesNone
LISTING UPDATED:
- StatusActive
- MLS #7571497
- Days on Site10
- Taxes$1,402 / year
- HOA Fees$1,265 / month
- MLS TypeResidential
- Year Built2002
- Lot Size0.30 Acres
- CountryCobb - GA
LISTING UPDATED:
- StatusActive
- MLS #7571497
- Days on Site10
- Taxes$1,402 / year
- HOA Fees$1,265 / month
- MLS TypeResidential
- Year Built2002
- Lot Size0.30 Acres
- CountryCobb - GA
Building Information for 1025 Ector Drive NW
- StoriesThree Or More
- Year Built2002
- Lot Size0.2990 Acres
Payment Calculator
Term
Interest
Home Price
Down Payment
The Payment Calculator is for illustrative purposes only. Read More
Property Information for 1025 Ector Drive NW
Summary
Location and General Information
- Community Features: Clubhouse, Homeowners Assoc, Lake, Near Schools, Near Shopping, Near Trails/Greenway, Pool, Sidewalks, Street Lights, Tennis Court(s)
- Directions: Please use GPS!
- View: Neighborhood, Trees/Woods, Other
- Coordinates: 33.977995,-84.614562
School Information
- Elementary School: West Side - Cobb
- Middle School: Marietta
- High School: Marietta
Taxes and HOA Information
- Parcel Number: 20025202540
- Tax Year: 2024
- Association Fee Includes: Swim, Tennis
- Tax Legal Description: ALL THAT TRACT OR PARCEL OF LAND LYING AND BEIND LAND LOT 252 OF THE 20TH DISTRICT, 2ND SECTION OF COBB COUNTY, GEORGIA, BEING LOT 110, BARRETT GREEN, UNIT V, AS PER PLAT OF SURVEY RECORDED IN PLAT BOOK 194, PAGE 65, COBB COUNTY, GEORGIA RECORDS, WHICH PLAT IS INCORPORATED HEREIN AND MADE A PART HEREOF BY REFERENCE, BEING KNOWN AS 1025 ECTOR DRIVE
Virtual Tour
- Virtual Tour Link PP: https://www.propertypanorama.com/1025-Ector-Drive-NW-Kennesaw-GA-30152/unbranded
Parking
- Open Parking: No
Interior and Exterior Features
Interior Features
- Cooling: Central Air
- Heating: Central
- Appliances: Dishwasher, Disposal, Gas Oven
- Basement: Driveway Access, Exterior Entry, Finished, Finished Bath, Full, Walk-Out Access
- Fireplace Features: Gas Log, Gas Starter, Living Room
- Flooring: Carpet, Hardwood
- Interior Features: Crown Molding, High Ceilings 9 ft Lower, High Ceilings 9 ft Main, Walk-In Closet(s)
- Levels/Stories: Three Or More
- Other Equipment: Home Theater, Irrigation Equipment
- Window Features: Double Pane Windows, Insulated Windows
- Kitchen Features: Breakfast Bar, Breakfast Room, Cabinets Stain, Eat-in Kitchen, Second Kitchen, Stone Counters, View to Family Room
- Master Bathroom Features: Double Vanity, Separate Tub/Shower, Vaulted Ceiling(s), Whirlpool Tub
- Foundation: None
- Main Bedrooms: 2
- Total Half Baths: 1
- Bathrooms Total Integer: 6
- Main Full Baths: 2
- Bathrooms Total Decimal: 5
Exterior Features
- Accessibility Features: None
- Construction Materials: HardiPlank Type, Stone
- Fencing: Back Yard
- Horse Amenities: None
- Patio And Porch Features: Enclosed, Glass Enclosed, Screened
- Pool Features: None
- Road Surface Type: Asphalt, Paved
- Roof Type: Composition
- Security Features: None
- Spa Features: None
- Laundry Features: Laundry Room, Main Level
- Pool Private: No
- Road Frontage Type: Private Road
- Other Structures: None
Property
Utilities
- Sewer: Public Sewer
- Utilities: Cable Available, Electricity Available, Natural Gas Available, Water Available
- Water Source: Public
- Electric: None
Property and Assessments
- Home Warranty: No
- Property Condition: Resale
Green Features
- Green Energy Efficient: None
- Green Energy Generation: None
Lot Information
- Above Grade Finished Area: 4502
- Common Walls: No Common Walls
- Lot Features: Back Yard, Cul-De-Sac, Private, Sprinklers In Front, Sprinklers In Rear
- Waterfront Footage: None
Rental
Rent Information
- Land Lease: No
- Occupant Types: Owner
Public Records for 1025 Ector Drive NW
Tax Record
- 2024$1,402.00 ($116.83 / month)
Home Facts
- Beds7
- Baths5
- Total Finished SqFt7,510 SqFt
- Above Grade Finished4,502 SqFt
- Below Grade Finished3,008 SqFt
- StoriesThree Or More
- Lot Size0.2990 Acres
- StyleSingle Family Residence
- Year Built2002
- APN20025202540
- CountyCobb - GA
- Fireplaces1




