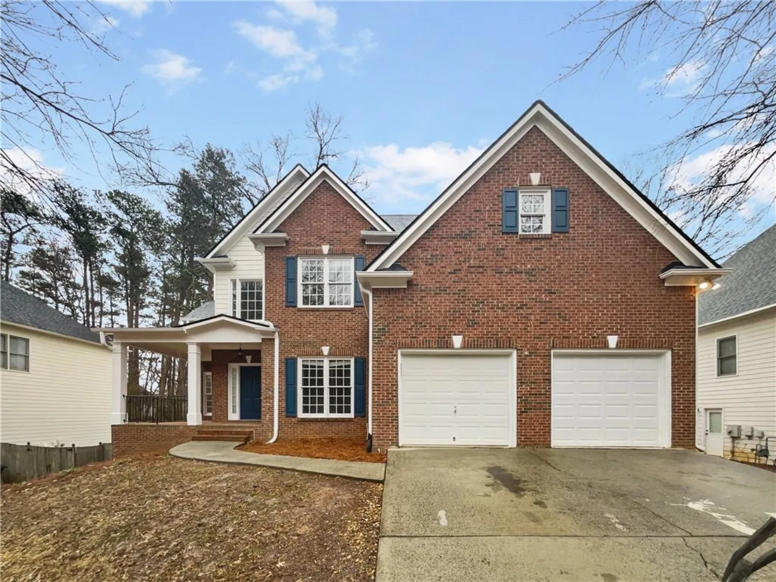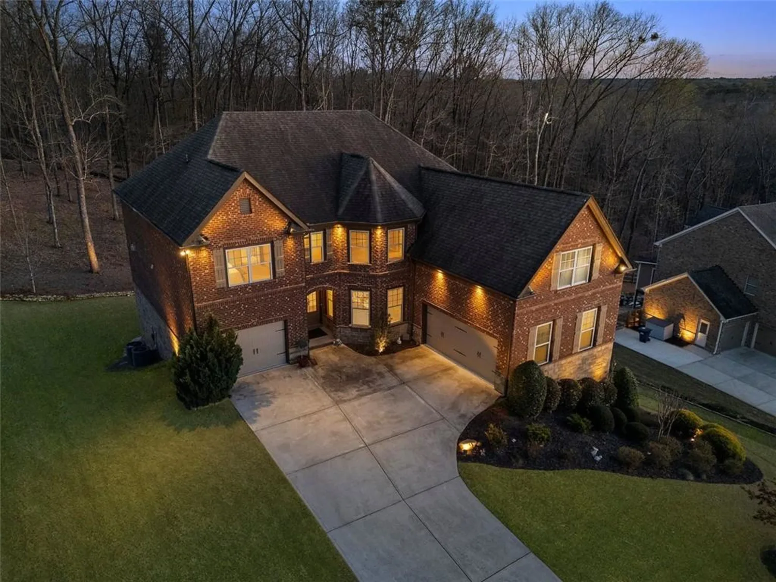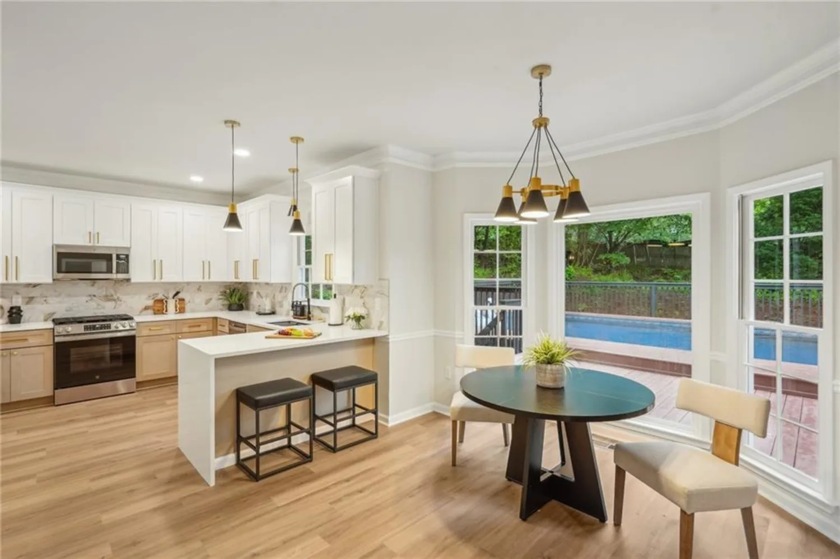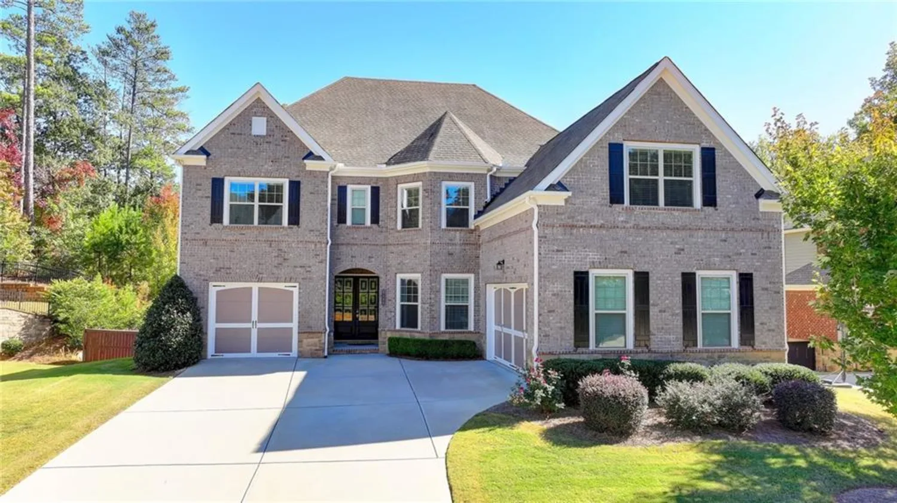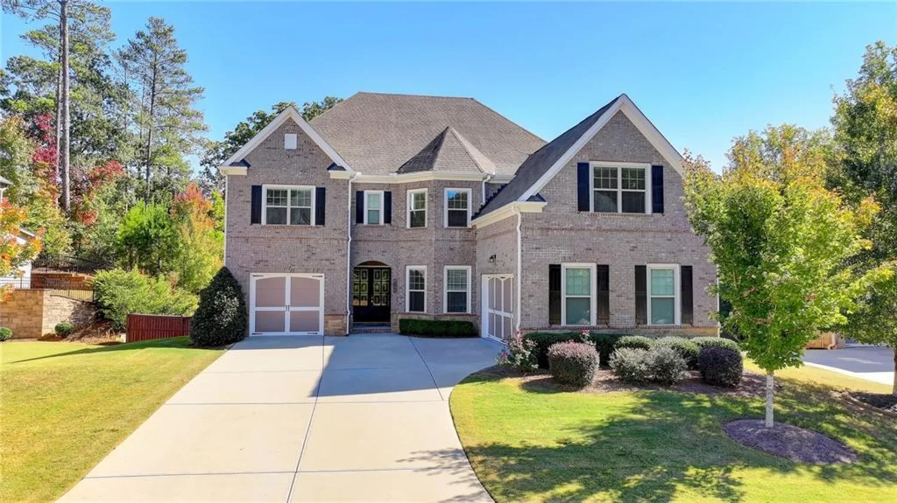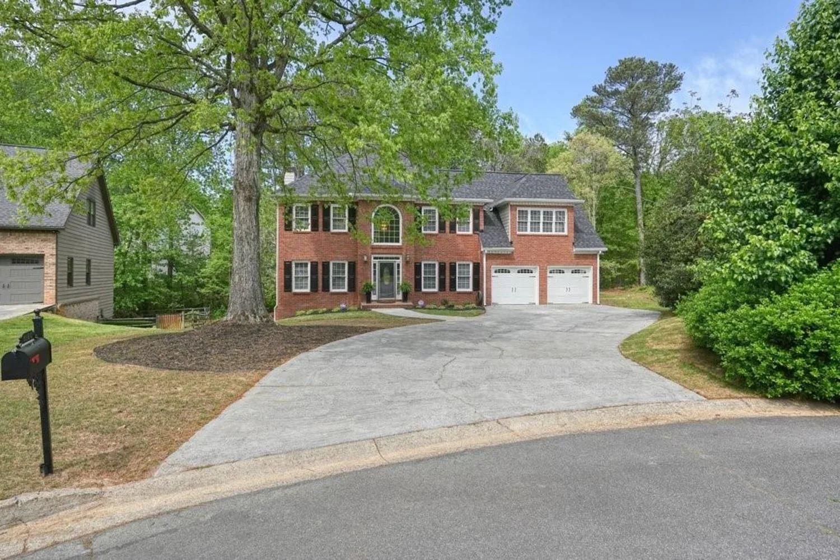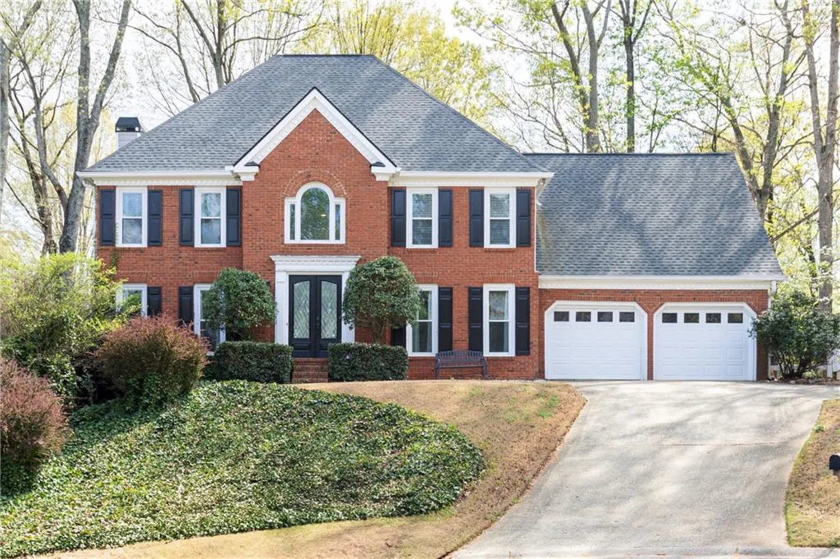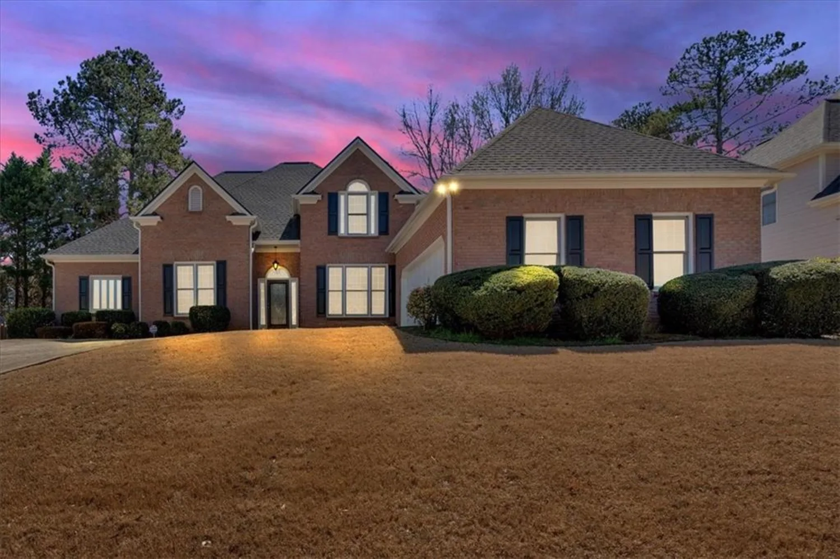3534 brandywine road nwKennesaw, GA 30144
3534 brandywine road nwKennesaw, GA 30144
Description
Elegant Family Home in Kennesaw's Premier Legacy Park Community Welcome to this exceptional residence nestled in Legacy Park, Kennesaw's most sought-after community. This magnificent home offers 5 bedrooms, 4 full bathrooms, and a thoughtfully designed floor plan spanning three levels to accommodate both everyday living and sophisticated entertaining. Main Level The impressive two-story foyer welcomes you with an exquisite alabaster chandelier and gleaming hardwood floors that flow throughout the main level. To the left, antique "Smoke Room" etched glass doors open to a formal living area featuring a custom mantel with dental molding, crown molding, and a cozy fireplace. The dining room continues the elegant aesthetic with matching alabaster chandelier, crown molding, and hardwood flooring. The stunning two-story great room showcases a coffered ceiling, built-in bookshelves, and a marble-surrounded fireplace with custom molding. The newly remodeled kitchen is a chef's delight with Caberra quartz countertops, abundant preparation space, hardwood floors, new gas stove, stainless steel appliances, and stylish tiled backsplash. The adjoining breakfast nook features plantation shutters and a custom bench seat for casual dining. A main-level bedroom with ceiling fan and double-door closet is serviced by a pristine full bathroom with travertine tile. The conveniently located laundry room includes built-in cabinetry and travertine tile flooring. Terrace Level The remarkable terrace level is an entertainer's dream, beginning with flagstone floors leading to a brick-entry wine cellar with custom racks. A complete guest suite includes a bedroom, full bathroom, and large walk-in custom closet. The second family room impresses with a coffered ceiling, built-in bookshelves, gas fireplace, and plantation shutters. The full second kitchen offers a mini refrigerator, sink, Viking stove and hood, wine cooler, granite countertops, and custom cabinetry. An office/workout room is accessible through double glass doors, while a spacious recreation area provides ample room for a pool table or ping-pong table. Upper Level The upper level houses the spacious primary suite with plush carpeting, ceiling fan, and plantation shutters. The luxurious primary bathroom features dual vanities, two walk-in closets, and a separate tub and shower with white tiled floors. Two additional bedrooms share a full bathroom on this level. One bedroom showcases plantation shutters and a delicate crystal chandelier, while the adjoining bedroom offers a ceiling fan and generous walk-in closet. Outdoor Features This corner lot property boasts a spacious front yard and a custom backyard fire pit with pebble surround and ambient lighting, creating an ideal outdoor gathering space. Community Amenities Legacy Park offers an exceptional lifestyle with 117 acres of natural trails, multiple parks, playgrounds, swimming facilities, tennis, pickleball, basketball courts, sand volleyball, baseball field, and an amphitheater. The clubhouse features an indoor gym, complemented by an outdoor fitness area. This extraordinary home transcends mere living space—it's a haven for creating cherished memories, entertaining friends, and living your best life in one of Kennesaw's finest communities. Professiional Photos coming soon!
Property Details for 3534 Brandywine Road NW
- Subdivision ComplexLegacy Park
- Architectural StyleTraditional
- ExteriorLighting, Rain Gutters, Rear Stairs
- Num Of Garage Spaces2
- Num Of Parking Spaces4
- Parking FeaturesDriveway, Garage, Garage Door Opener, Garage Faces Side, Level Driveway
- Property AttachedNo
- Waterfront FeaturesNone
LISTING UPDATED:
- StatusActive Under Contract
- MLS #7535084
- Days on Site58
- Taxes$3,212 / year
- HOA Fees$863 / year
- MLS TypeResidential
- Year Built1997
- Lot Size0.45 Acres
- CountryCobb - GA
LISTING UPDATED:
- StatusActive Under Contract
- MLS #7535084
- Days on Site58
- Taxes$3,212 / year
- HOA Fees$863 / year
- MLS TypeResidential
- Year Built1997
- Lot Size0.45 Acres
- CountryCobb - GA
Building Information for 3534 Brandywine Road NW
- StoriesThree Or More
- Year Built1997
- Lot Size0.4513 Acres
Payment Calculator
Term
Interest
Home Price
Down Payment
The Payment Calculator is for illustrative purposes only. Read More
Property Information for 3534 Brandywine Road NW
Summary
Location and General Information
- Community Features: Clubhouse, Homeowners Assoc, Lake, Near Schools, Near Shopping, Near Trails/Greenway, Pickleball, Playground, Pool, Sidewalks, Swim Team, Tennis Court(s)
- Directions: GPS for best directional or if you are coming from Woodstock, take 575 south until Chastain Rd. and take right, take until George Busbee pkwy and take right, take until Shiloh Rd and take a left, take until Cherokee St. and take a left, take until Legacy Park Blvd and take right, take until Legacy Park Cir and get on Winterthur Main. Take left onto Greensward View until you come to Morningside Trail and take right until you come to Brandywine Rd and take a left. Home is 2nd on the left.
- View: Other
- Coordinates: 34.04537,-84.6297
School Information
- Elementary School: Big Shanty/Kennesaw
- Middle School: Awtrey
- High School: North Cobb
Taxes and HOA Information
- Parcel Number: 20008901050
- Tax Year: 2024
- Association Fee Includes: Swim, Tennis
- Tax Legal Description: WINTERTHUR LEGACY PARK POD-1C PHS-1LOT 33 BLOCK 2
Virtual Tour
- Virtual Tour Link PP: https://www.propertypanorama.com/3534-Brandywine-Road-NW-Kennesaw-GA-30144/unbranded
Parking
- Open Parking: Yes
Interior and Exterior Features
Interior Features
- Cooling: Ceiling Fan(s), Central Air
- Heating: Central, Natural Gas
- Appliances: Dishwasher, Disposal, Gas Cooktop, Gas Oven, Microwave, Refrigerator
- Basement: Daylight, Exterior Entry, Finished, Finished Bath, Full, Walk-Out Access
- Fireplace Features: Basement, Family Room
- Flooring: Carpet, Ceramic Tile
- Interior Features: Bookcases, Coffered Ceiling(s), Crown Molding, Double Vanity
- Levels/Stories: Three Or More
- Other Equipment: None
- Window Features: Double Pane Windows, Plantation Shutters, Shutters
- Kitchen Features: Breakfast Bar, Cabinets White, Eat-in Kitchen, Stone Counters
- Master Bathroom Features: Double Vanity, Separate His/Hers, Soaking Tub
- Foundation: Slab
- Main Bedrooms: 1
- Bathrooms Total Integer: 4
- Main Full Baths: 1
- Bathrooms Total Decimal: 4
Exterior Features
- Accessibility Features: None
- Construction Materials: Brick, HardiPlank Type
- Fencing: None
- Horse Amenities: None
- Patio And Porch Features: Deck, Front Porch
- Pool Features: None
- Road Surface Type: Asphalt
- Roof Type: Composition, Shingle
- Security Features: Carbon Monoxide Detector(s), Smoke Detector(s)
- Spa Features: None
- Laundry Features: Electric Dryer Hookup, Main Level
- Pool Private: No
- Road Frontage Type: None
- Other Structures: None
Property
Utilities
- Sewer: Public Sewer
- Utilities: Electricity Available, Natural Gas Available, Phone Available, Sewer Available, Water Available
- Water Source: Public
- Electric: 110 Volts
Property and Assessments
- Home Warranty: No
- Property Condition: Resale
Green Features
- Green Energy Efficient: Doors, Windows
- Green Energy Generation: None
Lot Information
- Above Grade Finished Area: 2529
- Common Walls: No Common Walls
- Lot Features: Back Yard, Corner Lot, Cul-De-Sac
- Waterfront Footage: None
Rental
Rent Information
- Land Lease: No
- Occupant Types: Owner
Public Records for 3534 Brandywine Road NW
Tax Record
- 2024$3,212.00 ($267.67 / month)
Home Facts
- Beds5
- Baths4
- Total Finished SqFt4,019 SqFt
- Above Grade Finished2,529 SqFt
- Below Grade Finished1,489 SqFt
- StoriesThree Or More
- Lot Size0.4513 Acres
- StyleSingle Family Residence
- Year Built1997
- APN20008901050
- CountyCobb - GA
- Fireplaces3




