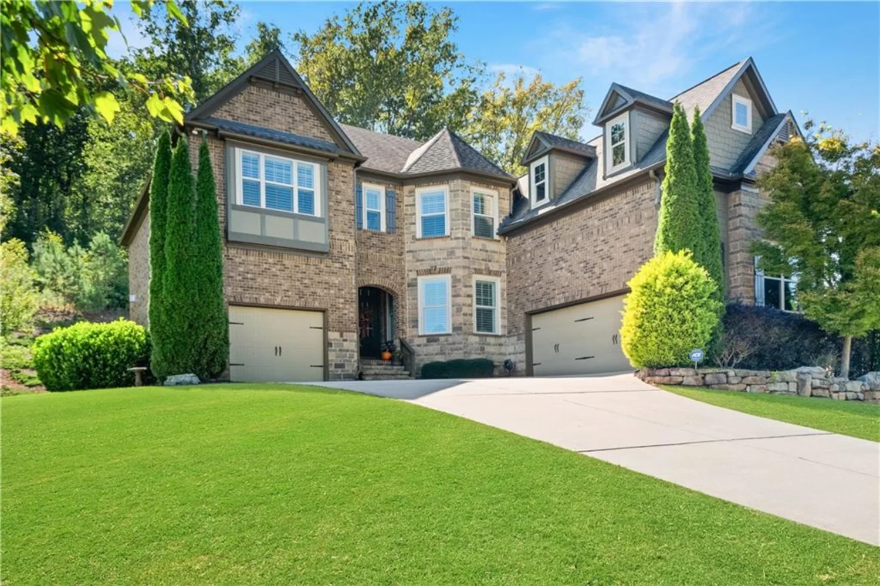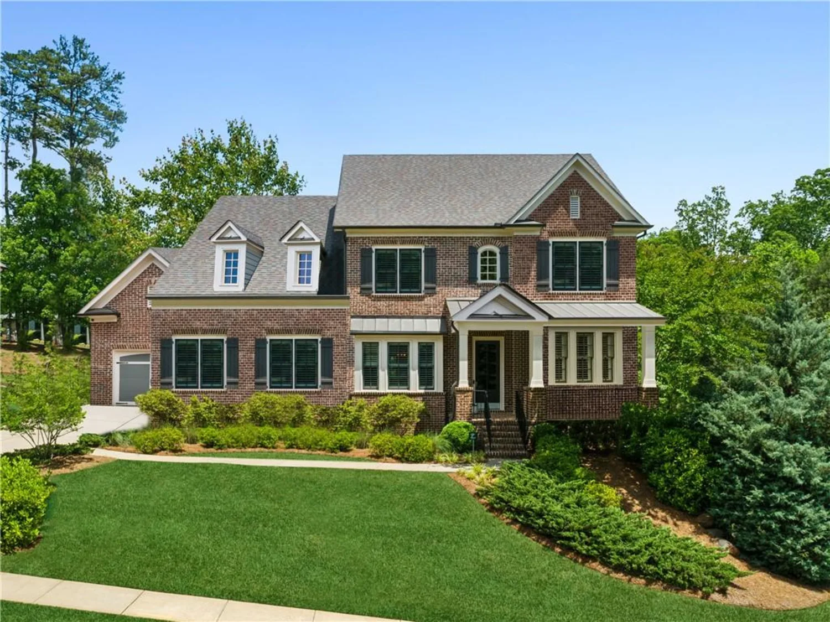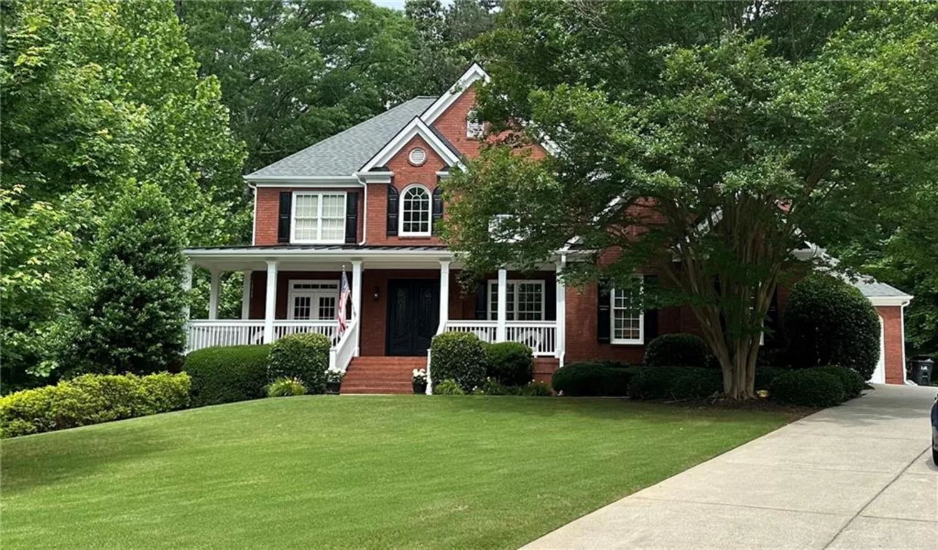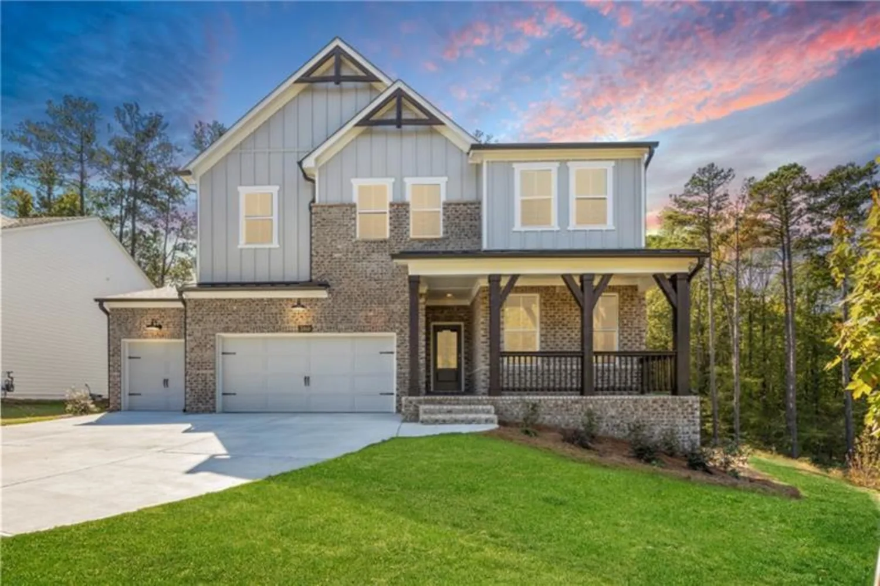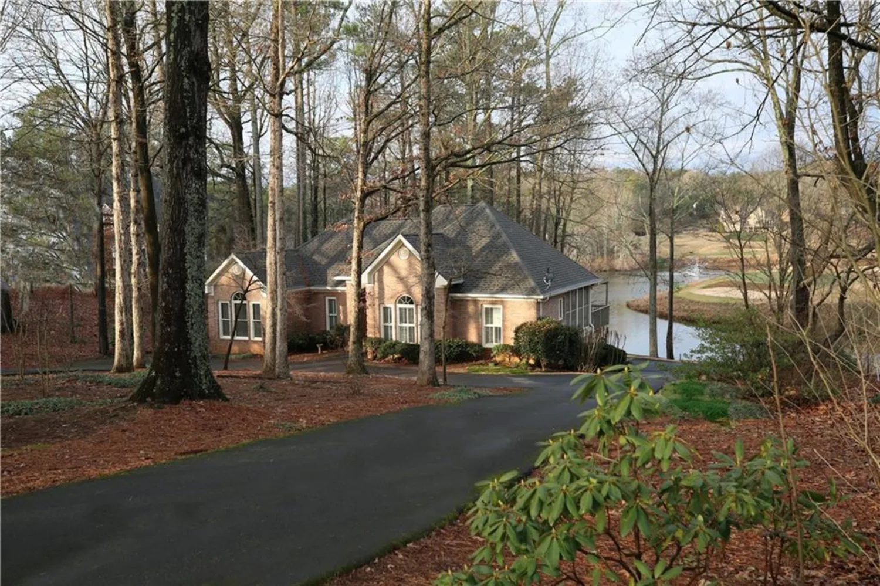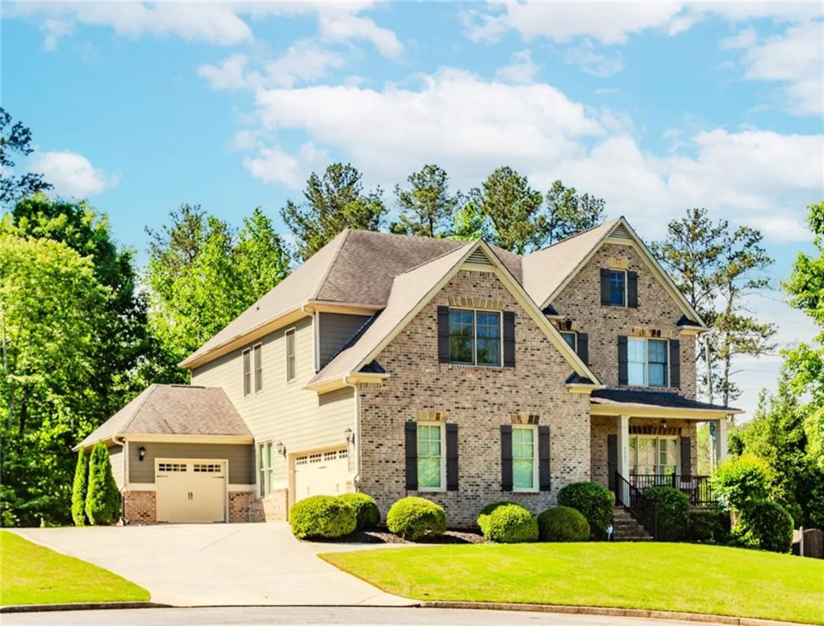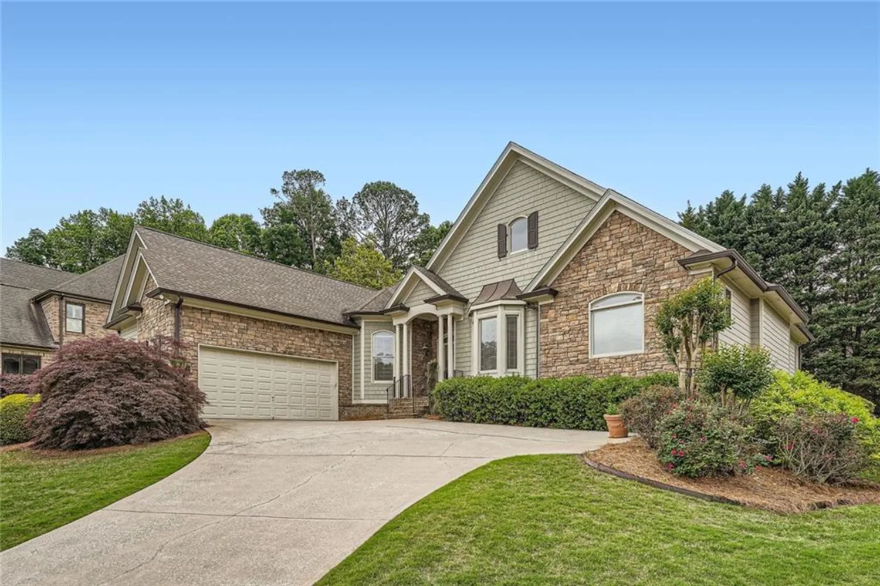2199 tayside crossing nwKennesaw, GA 30152
2199 tayside crossing nwKennesaw, GA 30152
Description
Substantially upgraded newer home in sought after Overlook at Marietta Country Club on rare 1 acre flat lot with resort quality backyard and pool! The main floor features 10’+ ceilings, upgraded hardwood floors, 2 story entry, great room with gas fire place and built ins, dining room, additional living/study, marble dry bar/butler pantry with cabinetry, bedroom, full bathroom, and large renovated kitchen. The kitchen includes marble counter tops, Sub-Zero built in refrigerator, 48 inch Wolf gas range, vent hood, wine refrigerator, Bosch dishwasher, white cabinetry, subway tile backsplash, and large island. Upstairs you find upgraded hardwood floors including bedrooms, large primary suite, primary bathroom with marble double vanity, soaking tub, tile shower with glass door, huge walk in primary closet with built ins, additional closet/flex area off primary closet, guest bedrooms with large/walk in closets with built ins, guest bathrooms with subway tile showers/marble counters, large additional bonus room/6th bedroom space, and large laundry room with sink. The resort like backyard includes an 8’ depth 20’x40’ salt water heated Pebbletec pool, huge 160 SF spa with 12 jets, automatic cover, sun shelf with water features and umbrella, Polaris cleaner, safety fence, ample decking, landscaping speakers, outdoor heaters, built in grilling station, and turf backyard. Additional highlights are upgraded Pella energy efficient windows throughout, automatic sun shades on many windows, 4 side brick construction, large 3 car side entry garage, marble counters in kitchen and all bathrooms. Community highlights include two pools, tennis courts, clubhouse, playground, and a water slide tower. Enjoy easy access to Mount Paran school, Marietta Country Club, Kennesaw Mountain, Marietta Square, Whole Foods, Publix, Starbucks, 75/41 access, Kennestone Hospital, and more.
Property Details for 2199 Tayside Crossing NW
- Subdivision ComplexThe Overlook at Marietta Country Club
- Architectural StyleTraditional
- ExteriorGas Grill
- Num Of Garage Spaces3
- Parking FeaturesDriveway, Garage, Garage Faces Side, Kitchen Level, Level Driveway
- Property AttachedNo
- Waterfront FeaturesNone
LISTING UPDATED:
- StatusPending
- MLS #7560374
- Days on Site17
- Taxes$10,788 / year
- HOA Fees$1,700 / year
- MLS TypeResidential
- Year Built2013
- Lot Size0.98 Acres
- CountryCobb - GA
LISTING UPDATED:
- StatusPending
- MLS #7560374
- Days on Site17
- Taxes$10,788 / year
- HOA Fees$1,700 / year
- MLS TypeResidential
- Year Built2013
- Lot Size0.98 Acres
- CountryCobb - GA
Building Information for 2199 Tayside Crossing NW
- StoriesTwo
- Year Built2013
- Lot Size0.9780 Acres
Payment Calculator
Term
Interest
Home Price
Down Payment
The Payment Calculator is for illustrative purposes only. Read More
Property Information for 2199 Tayside Crossing NW
Summary
Location and General Information
- Community Features: Clubhouse, Country Club, Golf, Homeowners Assoc, Lake, Near Schools, Near Shopping, Near Trails/Greenway, Playground, Pool, Sidewalks, Tennis Court(s)
- Directions: The Overlook at Marietta Country Club is easily accessed from Stilesboro or Stanley Road just minutes from Mount Paran school, Marietta Country Club, Barrett Parkway shopping, Kennesaw Mountain, Marietta Square, Whole Foods, Publix, Starbucks, 75/41 access, Kennestone Hospital, and more.
- View: Neighborhood
- Coordinates: 33.98846,-84.623492
School Information
- Elementary School: Hayes
- Middle School: Pine Mountain
- High School: Kennesaw Mountain
Taxes and HOA Information
- Parcel Number: 20024201280
- Tax Year: 2024
- Association Fee Includes: Swim, Tennis, Trash
- Tax Legal Description: Deed Book 16041, Page 5687
- Tax Lot: NA
Virtual Tour
Parking
- Open Parking: Yes
Interior and Exterior Features
Interior Features
- Cooling: Ceiling Fan(s), Central Air
- Heating: Central
- Appliances: Dishwasher, Disposal, Gas Cooktop, Gas Range, Range Hood, Refrigerator
- Basement: None
- Fireplace Features: Great Room
- Flooring: Hardwood, Tile
- Interior Features: Crown Molding, Double Vanity, Dry Bar, Entrance Foyer 2 Story, High Ceilings 9 ft Upper, High Ceilings 10 ft Main, Tray Ceiling(s), Walk-In Closet(s)
- Levels/Stories: Two
- Other Equipment: None
- Window Features: Double Pane Windows, Insulated Windows, Window Treatments
- Kitchen Features: Breakfast Bar, Breakfast Room, Cabinets White, Kitchen Island, Pantry, Solid Surface Counters, Stone Counters, View to Family Room
- Master Bathroom Features: Double Vanity, Separate Tub/Shower
- Foundation: None
- Main Bedrooms: 1
- Bathrooms Total Integer: 4
- Main Full Baths: 1
- Bathrooms Total Decimal: 4
Exterior Features
- Accessibility Features: None
- Construction Materials: Brick 4 Sides
- Fencing: Back Yard, Fenced
- Horse Amenities: None
- Patio And Porch Features: Patio
- Pool Features: Fenced, Heated, In Ground, Pool Cover, Pool/Spa Combo, Salt Water
- Road Surface Type: Paved
- Roof Type: Shingle
- Security Features: Security System Owned, Smoke Detector(s)
- Spa Features: Private
- Laundry Features: Laundry Room, Sink, Upper Level
- Pool Private: No
- Road Frontage Type: None
- Other Structures: Outdoor Kitchen
Property
Utilities
- Sewer: Public Sewer
- Utilities: Cable Available, Electricity Available, Natural Gas Available, Phone Available, Sewer Available, Water Available
- Water Source: Public
- Electric: 110 Volts, 220 Volts
Property and Assessments
- Home Warranty: No
- Property Condition: Resale
Green Features
- Green Energy Efficient: None
- Green Energy Generation: None
Lot Information
- Common Walls: No Common Walls
- Lot Features: Back Yard, Front Yard, Landscaped, Level
- Waterfront Footage: None
Rental
Rent Information
- Land Lease: No
- Occupant Types: Owner
Public Records for 2199 Tayside Crossing NW
Tax Record
- 2024$10,788.00 ($899.00 / month)
Home Facts
- Beds6
- Baths4
- Total Finished SqFt4,642 SqFt
- StoriesTwo
- Lot Size0.9780 Acres
- StyleSingle Family Residence
- Year Built2013
- APN20024201280
- CountyCobb - GA
- Fireplaces1




