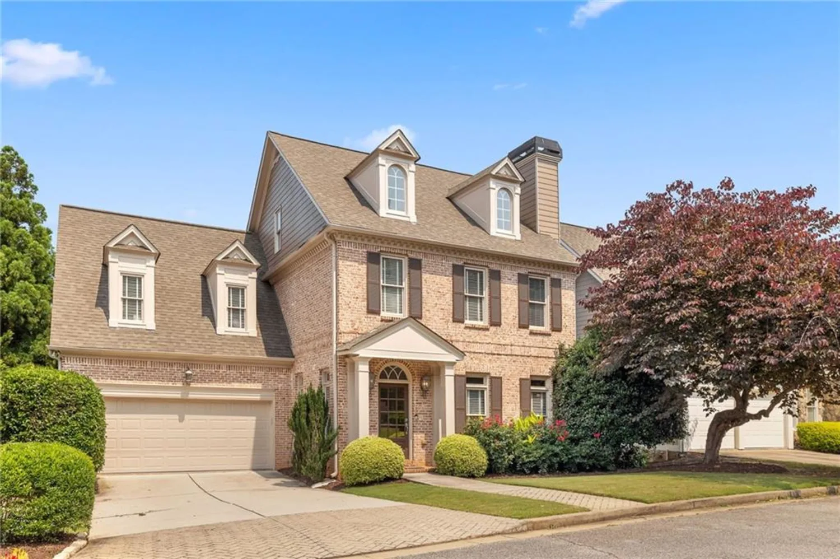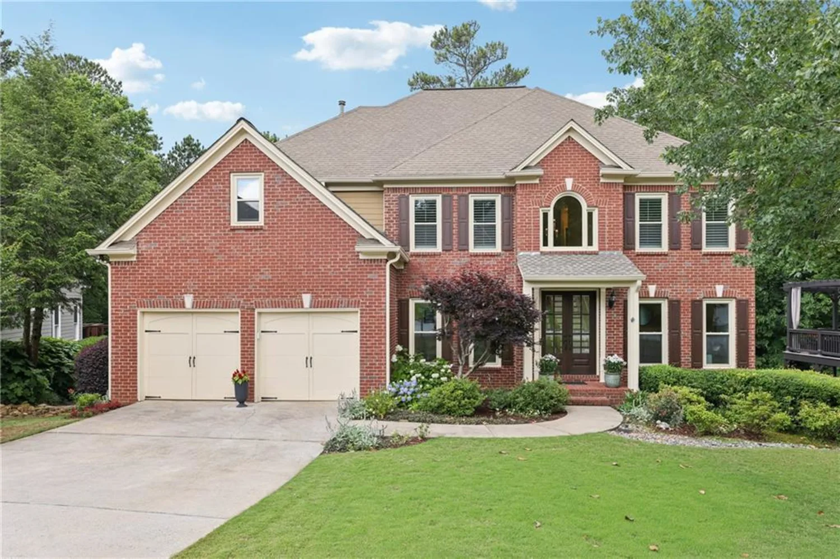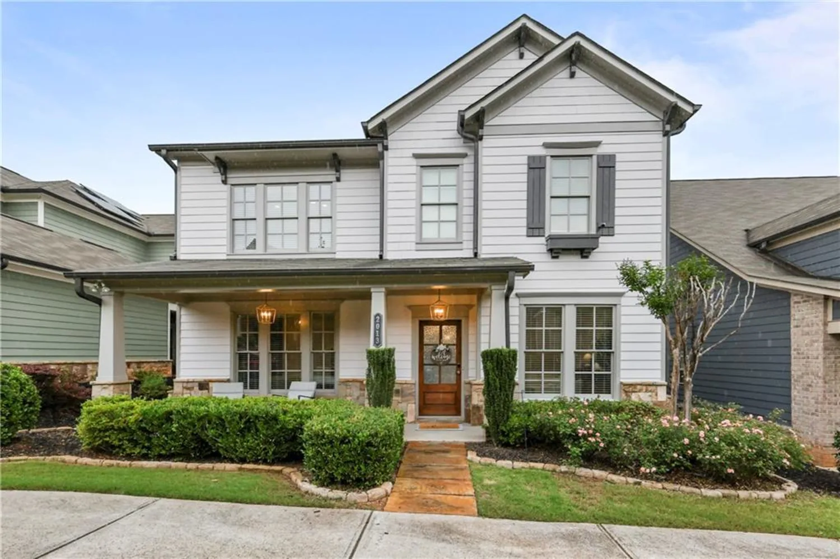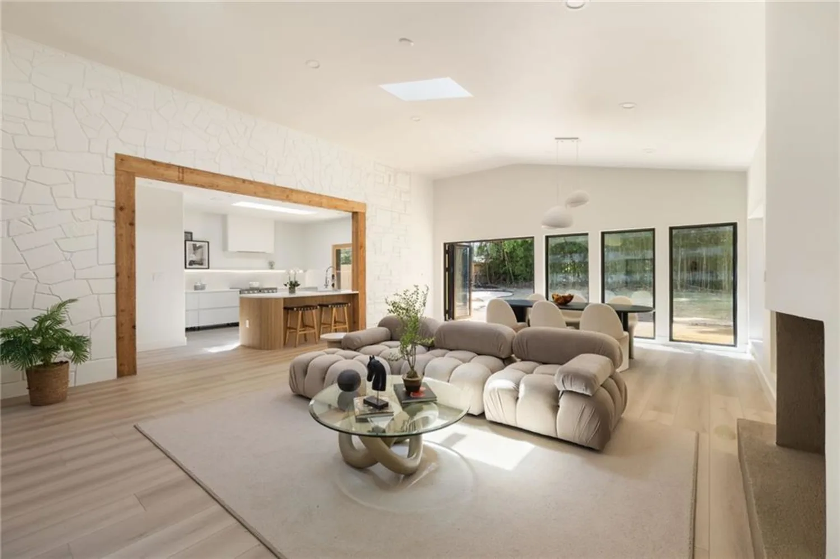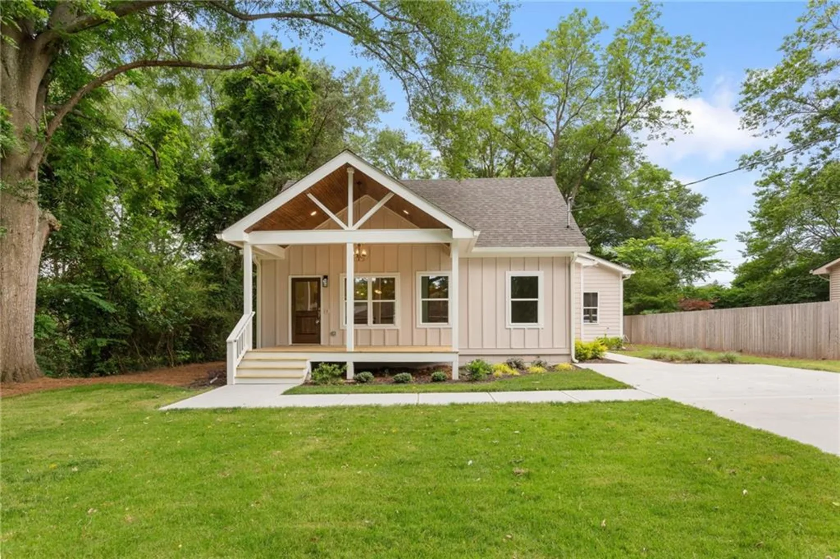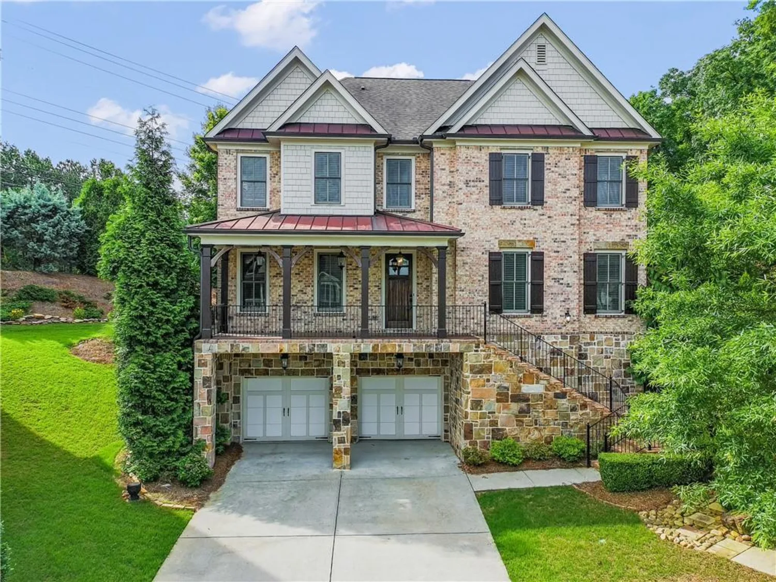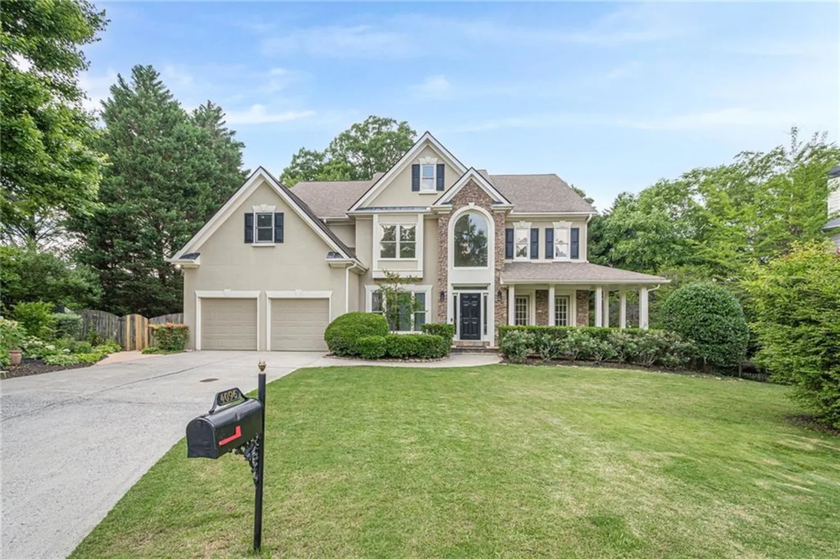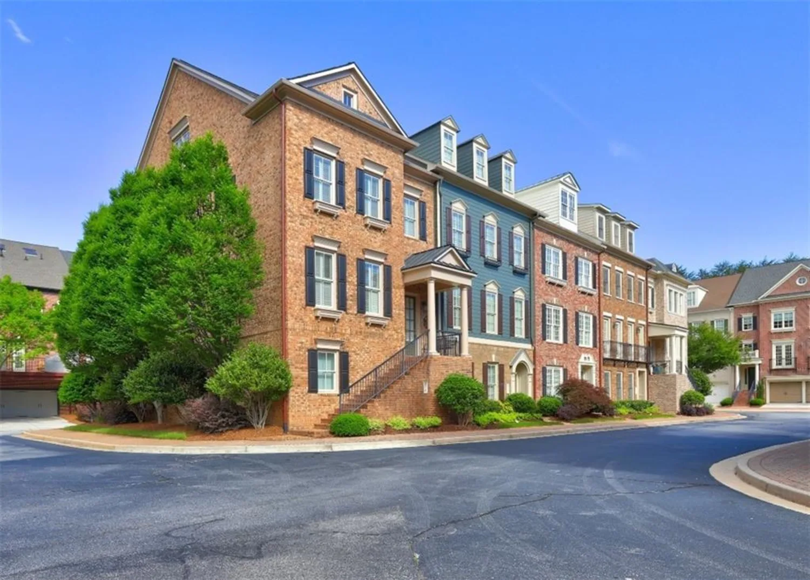3499 paces ferry circle seSmyrna, GA 30080
3499 paces ferry circle seSmyrna, GA 30080
Description
Classic four sided brick home with primary suite on main in popular cluster community in the Vinings area. Home is in the estate of the original owner who added custom features during construction. There are hardwood floors throughout the house, all the bedrooms have a private bathroom and beadboard custom Burch cabinetry in the kitchen. The floorplan offers an entrance foyer that opens to a large living room and formal dining room with heavy moldings. A wide entrance hallway leads to gourmet kitchen with Corian counter tops , vegetable sink , and stainless appliances, a family dining area , and vaulted family room offering a fireplace and French doors out to a screened in porch. The Primary Suite is located on the Main Level with connecting Primary Bathroom that has double vanities separate shower and Jacuzzi tub. A large laundry room and powder room complete the first floor. The second level has three guest rooms with three private bathrooms and a large finished storage room. The lower level offers two unfinished rooms that are great for a work shop and additional storage. The home has a rear entrance two car garage. The front and back yard have been recently landscaped with new sod. One HVAC system was recently replaced. Two tankless hot water heaters have been added to the property. Also the Central Vac system has been replaced recently. The property has an alarm and irrigation systems.
Property Details for 3499 Paces Ferry Circle SE
- Subdivision Complex2000 PACES FERRY
- Architectural StyleTraditional, Cluster Home
- ExteriorGarden
- Num Of Garage Spaces1
- Num Of Parking Spaces2
- Parking FeaturesDrive Under Main Level, Garage
- Property AttachedNo
- Waterfront FeaturesNone
LISTING UPDATED:
- StatusPending
- MLS #7580210
- Days on Site8
- Taxes$2,777 / year
- HOA Fees$355 / month
- MLS TypeResidential
- Year Built2000
- Lot Size0.19 Acres
- CountryCobb - GA
LISTING UPDATED:
- StatusPending
- MLS #7580210
- Days on Site8
- Taxes$2,777 / year
- HOA Fees$355 / month
- MLS TypeResidential
- Year Built2000
- Lot Size0.19 Acres
- CountryCobb - GA
Building Information for 3499 Paces Ferry Circle SE
- StoriesThree Or More
- Year Built2000
- Lot Size0.1880 Acres
Payment Calculator
Term
Interest
Home Price
Down Payment
The Payment Calculator is for illustrative purposes only. Read More
Property Information for 3499 Paces Ferry Circle SE
Summary
Location and General Information
- Community Features: Homeowners Assoc, Near Shopping, Street Lights
- Directions: Follow Paces Ferry Rd. out over I 285 until it dead's end at Atlanta Road, from left had Lane cross over Atl. Rd. at the sop light into 2000 Paces Ferry subdivision. Or take Exit 18 from I 285 head West outside the perimeter. Paces Ferry ends at light on Atlanta Rd. . Go straight across into development turn left on Paces Ferry Circle. The house is on the right.
- View: Neighborhood
- Coordinates: 33.863412,-84.493391
School Information
- Elementary School: Nickajack
- Middle School: Campbell
- High School: Campbell
Taxes and HOA Information
- Parcel Number: 17069801350
- Tax Year: 2024
- Association Fee Includes: Maintenance Grounds, Insurance, Pest Control, Reserve Fund, Trash
- Tax Legal Description: 2000 PACES FERRY LOT 63 UNIT 2
- Tax Lot: 63
Virtual Tour
Parking
- Open Parking: No
Interior and Exterior Features
Interior Features
- Cooling: Central Air, Ceiling Fan(s), Multi Units, Zoned, Electric
- Heating: Forced Air, Zoned
- Appliances: Dishwasher, Disposal, Gas Cooktop, Microwave, Refrigerator, Indoor Grill, Double Oven, Tankless Water Heater, Self Cleaning Oven
- Basement: Unfinished
- Fireplace Features: Factory Built, Gas Starter, Raised Hearth, Family Room
- Flooring: Laminate
- Interior Features: Cathedral Ceiling(s), Bookcases, Double Vanity
- Levels/Stories: Three Or More
- Other Equipment: Intercom
- Window Features: Double Pane Windows, Window Treatments
- Kitchen Features: Cabinets Other, Cabinets Stain, Eat-in Kitchen, Kitchen Island, Other Surface Counters, Pantry, Stone Counters
- Master Bathroom Features: Double Vanity, Separate Tub/Shower, Whirlpool Tub
- Foundation: Raised
- Main Bedrooms: 1
- Total Half Baths: 1
- Bathrooms Total Integer: 5
- Main Full Baths: 1
- Bathrooms Total Decimal: 4
Exterior Features
- Accessibility Features: None
- Construction Materials: Brick 4 Sides, Brick
- Fencing: None
- Horse Amenities: None
- Patio And Porch Features: Screened
- Pool Features: None
- Road Surface Type: Asphalt, Paved
- Roof Type: Ridge Vents, Shingle, Composition
- Security Features: Security System Owned
- Spa Features: None
- Laundry Features: Laundry Room, Main Level, Other
- Pool Private: No
- Road Frontage Type: Private Road
- Other Structures: None
Property
Utilities
- Sewer: Public Sewer
- Utilities: Cable Available, Electricity Available, Natural Gas Available, Phone Available, Sewer Available, Underground Utilities, Water Available
- Water Source: Public
- Electric: 220 Volts
Property and Assessments
- Home Warranty: No
- Property Condition: Resale
Green Features
- Green Energy Efficient: None
- Green Energy Generation: None
Lot Information
- Above Grade Finished Area: 4026
- Common Walls: No Common Walls
- Lot Features: Front Yard, Back Yard, Landscaped, Open Lot, Sprinklers In Front, Sprinklers In Rear
- Waterfront Footage: None
Rental
Rent Information
- Land Lease: No
- Occupant Types: Vacant
Public Records for 3499 Paces Ferry Circle SE
Tax Record
- 2024$2,777.00 ($231.42 / month)
Home Facts
- Beds4
- Baths4
- Total Finished SqFt4,026 SqFt
- Above Grade Finished4,026 SqFt
- StoriesThree Or More
- Lot Size0.1880 Acres
- StyleSingle Family Residence
- Year Built2000
- APN17069801350
- CountyCobb - GA
- Fireplaces1




