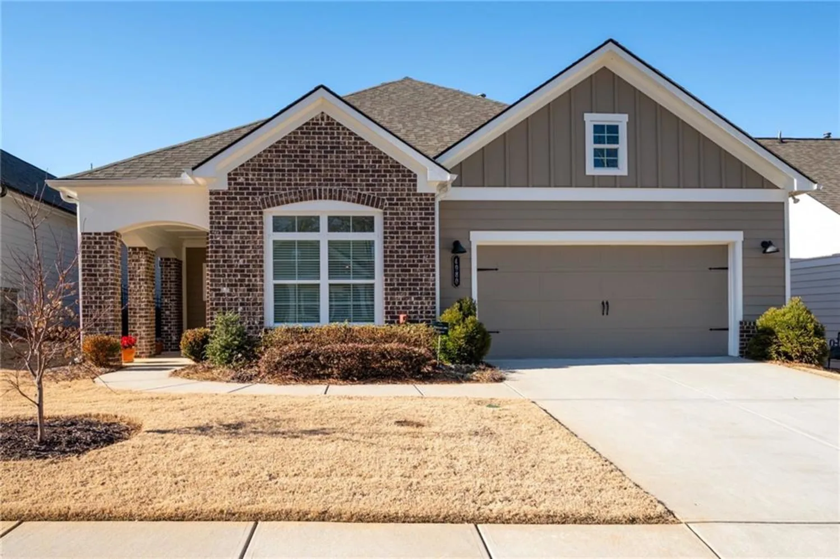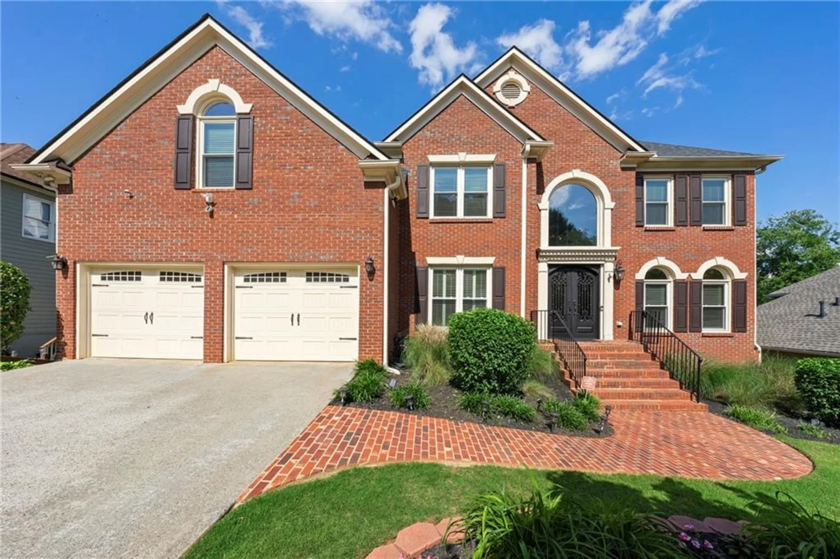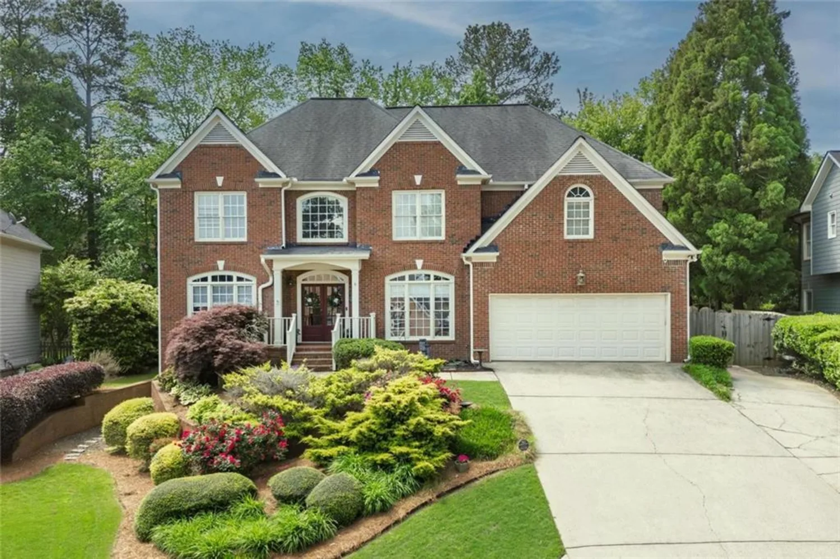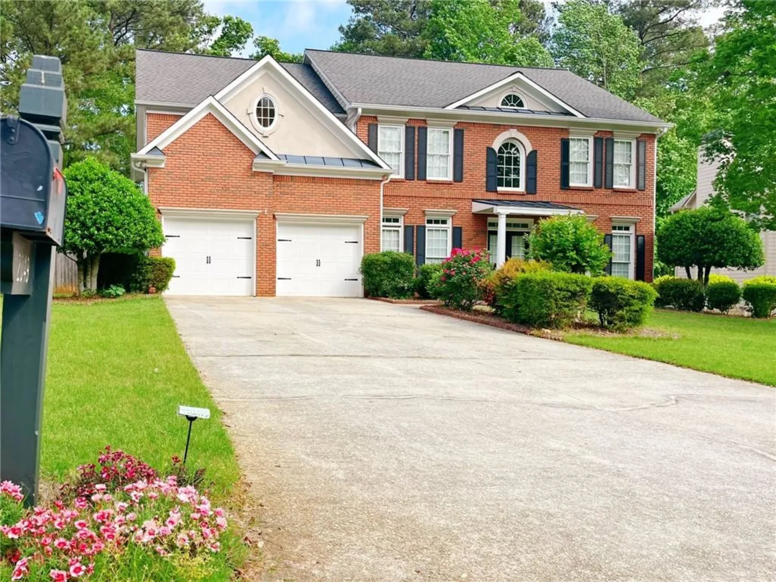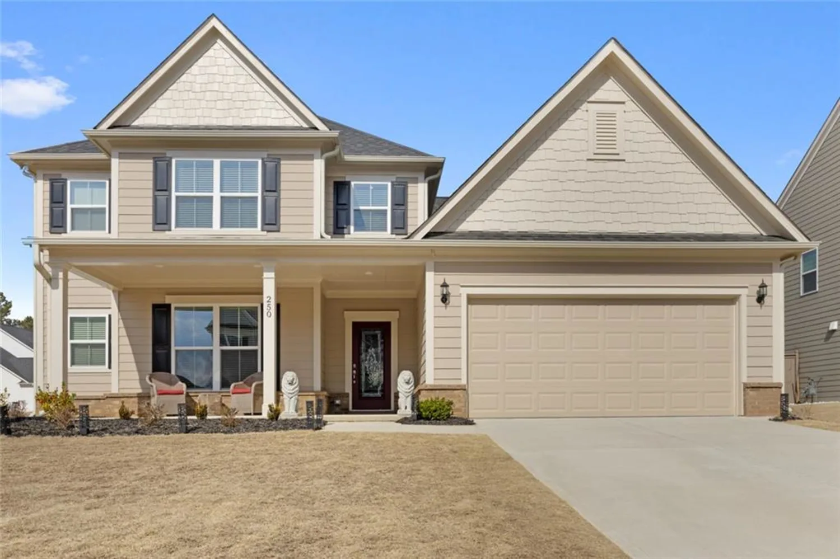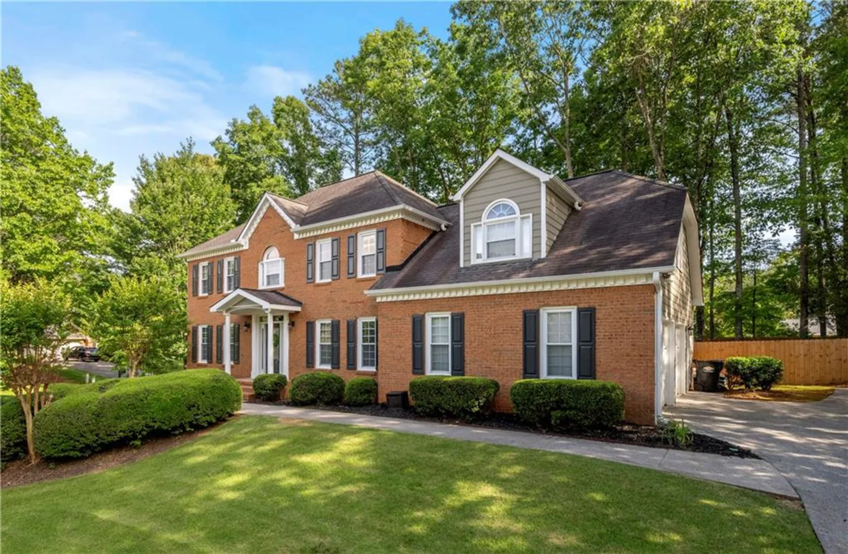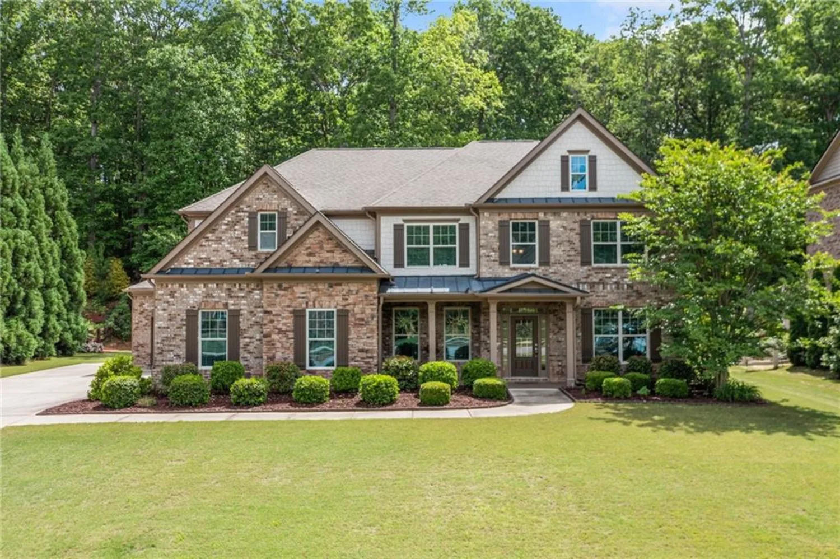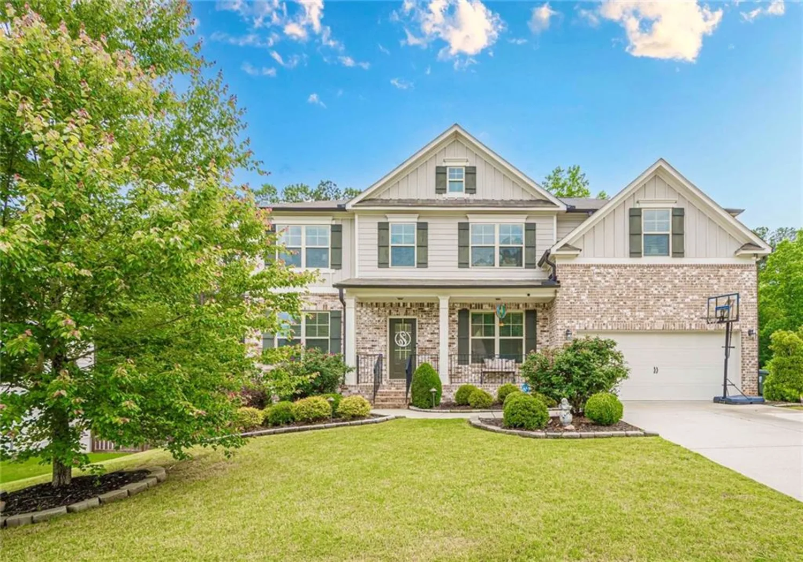1972 clovercroft roadAcworth, GA 30101
1972 clovercroft roadAcworth, GA 30101
Description
Luxury Meets Lifestyle in the Premier Community of West Oaks-Right in the Sweet Spot of Cobb County! Welcome to 1972 Clovercroft Road, a stunning residence where upscale design, thoughtful upgrades, and a prime location come together seamlessly. Nestled in the highly sought-after West Oaks subdivision, this immaculate home is truly "like new" exuding the charm and quality of a former model home, inside and out. Ideally located just minutes from Allatoona Creek Park and Lake Allatoona, this beautifully appointed home offers the perfect blend of modern elegance and everyday comfort. From the moment you step inside, you'll be greeted by gleaming hardwood floors that flow throughout, leading into a two-story Great Room filled with natural light, enhanced by wood beam accents and a dramatic floor-to-ceiling stone fireplace. Plantation Shutters in every room! The open-concept kitchen is a dream for both daily living and entertaining, showcasing granite countertops, an abundance of cabinetry, a five-burner gas cooktop, and a spacious command center ideal for homework, working from home, or staying organized. Design features continue throughout with wrought iron stair spindles, custom upgrades, and premium finishes. The expanded breakfast room now spans the full width of the Great Room, offering generous dining space. Upstairs, a sixth bedroom has been added, providing even more flexibility for your lifestyle needs. The luxurious Primary Suite is a private retreat, complete with a large sitting area, a spa-inspired bathroom upgrade, and a fabulous walk-in closet with His-and-Her sides. On the lower level-just two steps down from the main floor-you'll find a finished guest suite with its own full bath. (And you'll love that carpet is only in the bedrooms!) Step outside into your own backyard oasis, where the landscaped grounds, covered porch, and fire pit area set the stage for year-round relaxation and entertaining. You'll love the football playing side yard too! 3rd car tandem Garage & additional parking pads give you parking galore! Located in an award-winning school district and just a short drive to top shopping, dining, and outdoor adventures, this exceptional home delivers not only luxury but also community, convenience, and an elevated way of life. Don't miss your opportunity to call 1972 Clovercroft Road your forever home-schedule your private showing today!
Property Details for 1972 Clovercroft Road
- Subdivision ComplexWest Oaks
- Architectural StyleCraftsman, Traditional
- ExteriorPrivate Yard, Rain Gutters
- Num Of Garage Spaces3
- Parking FeaturesAttached, Detached, Garage, Garage Door Opener, Garage Faces Side, Kitchen Level, Level Driveway
- Property AttachedNo
- Waterfront FeaturesNone
LISTING UPDATED:
- StatusActive
- MLS #7578610
- Days on Site3
- Taxes$7,370 / year
- HOA Fees$750 / year
- MLS TypeResidential
- Year Built2018
- Lot Size0.31 Acres
- CountryCobb - GA
LISTING UPDATED:
- StatusActive
- MLS #7578610
- Days on Site3
- Taxes$7,370 / year
- HOA Fees$750 / year
- MLS TypeResidential
- Year Built2018
- Lot Size0.31 Acres
- CountryCobb - GA
Building Information for 1972 Clovercroft Road
- StoriesTwo
- Year Built2018
- Lot Size0.3100 Acres
Payment Calculator
Term
Interest
Home Price
Down Payment
The Payment Calculator is for illustrative purposes only. Read More
Property Information for 1972 Clovercroft Road
Summary
Location and General Information
- Community Features: Homeowners Assoc, Street Lights
- Directions: From I-75N, take exit 269 toward US-41. Go approx .5 miles and turn left onto Ernest W Barrett Pkwy NW. Continue for 3.2 miles. Turn right onto Stilesboro Rd NW. Go 6.1 miles. Turn right onto Mars Hill Rd. Continue for approx .5 miles and turn left onto Clovercroft Rd. Home will be on the right!
- View: Other
- Coordinates: 34.003673,-84.702663
School Information
- Elementary School: Pickett's Mill
- Middle School: Durham
- High School: Allatoona
Taxes and HOA Information
- Parcel Number: 20019501410
- Tax Year: 2024
- Tax Legal Description: .
- Tax Lot: 5
Virtual Tour
Parking
- Open Parking: Yes
Interior and Exterior Features
Interior Features
- Cooling: Central Air, Electric, Zoned
- Heating: Central, Natural Gas, Zoned
- Appliances: Dishwasher, Disposal, Double Oven, Gas Cooktop, Gas Water Heater, Microwave, Range Hood, Self Cleaning Oven
- Basement: Daylight, Finished, Finished Bath
- Fireplace Features: Family Room, Gas Log, Gas Starter, Glass Doors
- Flooring: Carpet, Ceramic Tile, Hardwood, Laminate
- Interior Features: Bookcases, Double Vanity, Entrance Foyer 2 Story, High Ceilings 9 ft Main, High Ceilings 9 ft Upper, High Ceilings 9 ft Lower, High Speed Internet, His and Hers Closets, Walk-In Closet(s)
- Levels/Stories: Two
- Other Equipment: None
- Window Features: Insulated Windows, Plantation Shutters
- Kitchen Features: Breakfast Bar, Breakfast Room, Cabinets White, Kitchen Island, Pantry Walk-In, Stone Counters, View to Family Room
- Master Bathroom Features: Double Vanity, Separate His/Hers, Shower Only
- Foundation: Slab
- Total Half Baths: 1
- Bathrooms Total Integer: 5
- Bathrooms Total Decimal: 4
Exterior Features
- Accessibility Features: None
- Construction Materials: Brick Front, Cement Siding, HardiPlank Type
- Fencing: None
- Horse Amenities: None
- Patio And Porch Features: Covered, Front Porch, Patio
- Pool Features: None
- Road Surface Type: Paved
- Roof Type: Composition, Shingle
- Security Features: Carbon Monoxide Detector(s), Smoke Detector(s)
- Spa Features: None
- Laundry Features: Laundry Room, Main Level
- Pool Private: No
- Road Frontage Type: County Road
- Other Structures: Pergola
Property
Utilities
- Sewer: Public Sewer
- Utilities: Cable Available, Electricity Available, Natural Gas Available, Phone Available, Sewer Available, Underground Utilities, Water Available
- Water Source: Public
- Electric: 110 Volts, 220 Volts in Laundry
Property and Assessments
- Home Warranty: No
- Property Condition: Resale
Green Features
- Green Energy Efficient: None
- Green Energy Generation: None
Lot Information
- Above Grade Finished Area: 3751
- Common Walls: No Common Walls
- Lot Features: Back Yard, Front Yard, Landscaped, Level, Private
- Waterfront Footage: None
Rental
Rent Information
- Land Lease: No
- Occupant Types: Owner
Public Records for 1972 Clovercroft Road
Tax Record
- 2024$7,370.00 ($614.17 / month)
Home Facts
- Beds6
- Baths4
- Total Finished SqFt4,120 SqFt
- Above Grade Finished3,751 SqFt
- Below Grade Finished369 SqFt
- StoriesTwo
- Lot Size0.3100 Acres
- StyleSingle Family Residence
- Year Built2018
- APN20019501410
- CountyCobb - GA
- Fireplaces1




