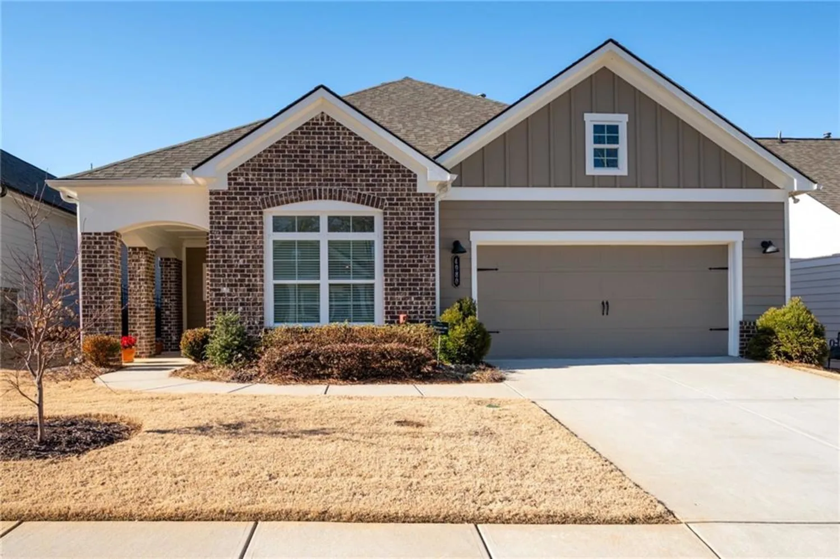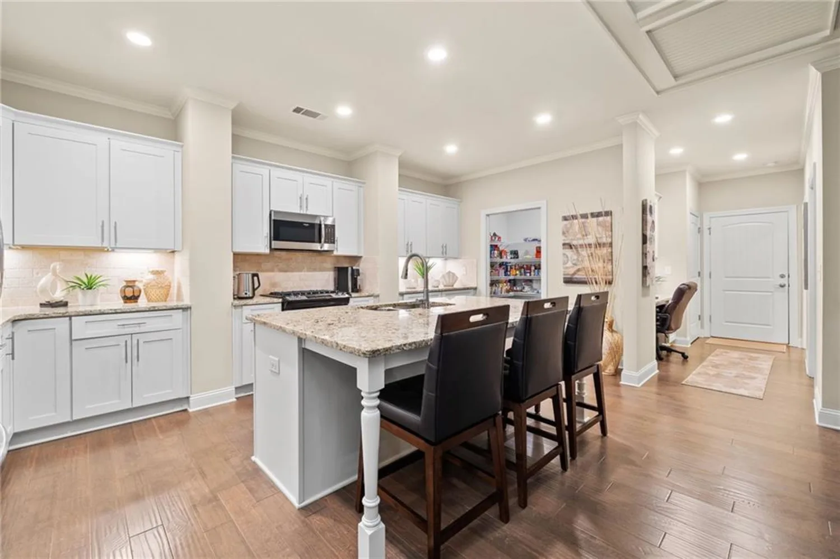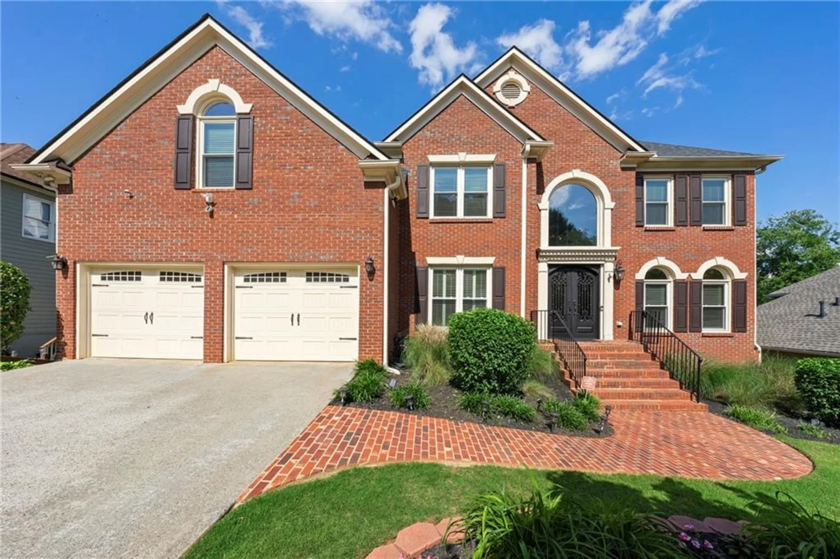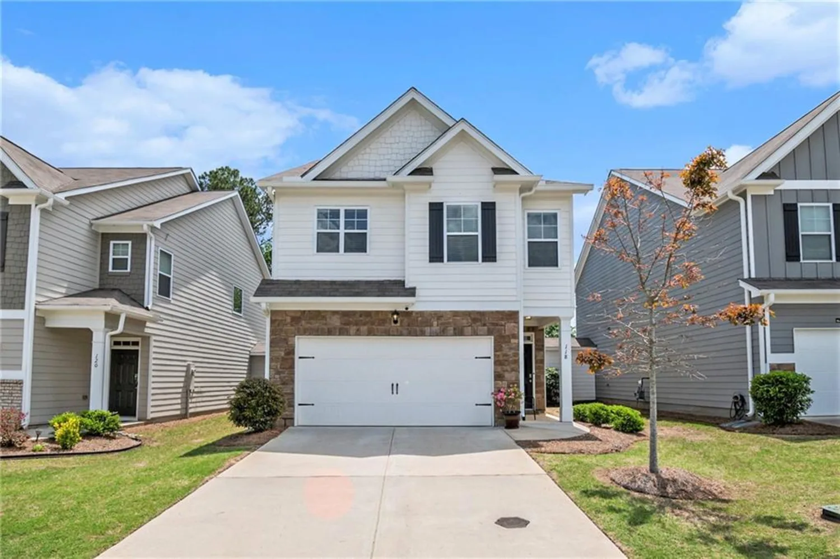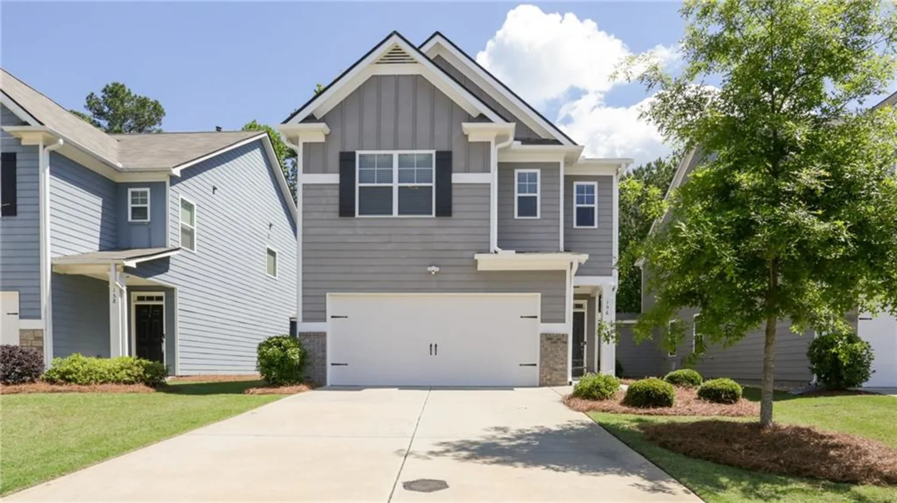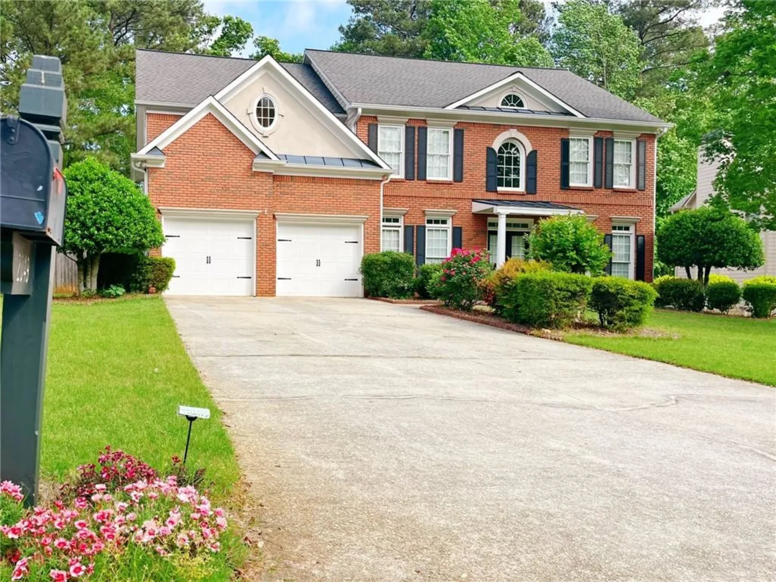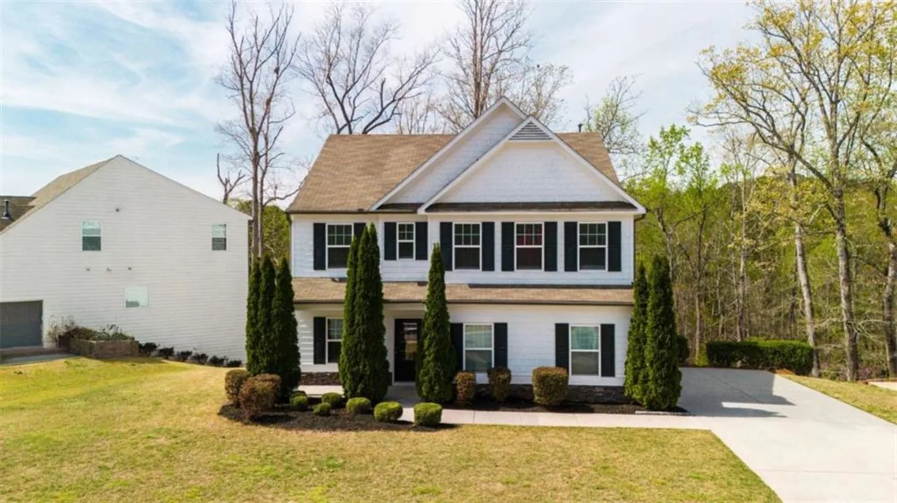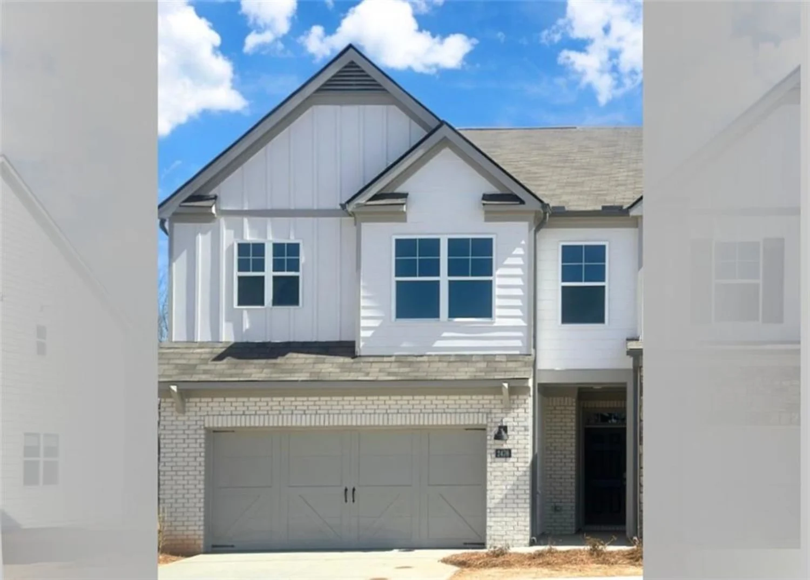250 riverclub roadAcworth, GA 30101
250 riverclub roadAcworth, GA 30101
Description
***SELLER WILL PAY $6,000 TOWARD CLOSING COSTS, REFRIGERATOR CREDIT OF $1,000 *** Welcome to your dream home in the heart of the Creek at Arthur Hills, one of Acworth's most prestigious neighborhoods. This luxurious construction residence built in 2023 by Pulte Homes offers unparalleled elegance and sophistication, with every detail meticulously crafted to exceed your expectations. Step inside this masterpiece and be greeted by exquisite craftsmanship and timeless design. This stunning home features four spacious bedrooms, three and a half bathrooms, and a private office on the main level that easily doubles as a fifth bedroom, offering unmatched flexibility. The Owner's Suite on the main level is a true retreat with a spa-like owner's bath that includes a walk-in shower and soaking tub. The open concept layout features the gathering room and kitchen perfect for entertaining. The kitchen also features beautiful cabinets with an over-sized kitchen island that leads into the sun-room extension. The oak tread staircase will take you to the second floor where you will find a spacious loft that is also great for entertainment or relaxation. The additional three bedrooms and two bathrooms upstairs offer ample space for family and guests, ensuring everyone has their own slice of paradise. This home is equipped with Smart Home Automation by Phoenix System, allowing you to control security, lighting, and more with ease. An EV charger outlet adds convenience for eco-conscious homeowners. Beyond the home, enjoy access to resort-style community amenities, including a swimming pool, clubhouse, tennis courts, basketball court, and playground. Located in-close proximity to Lake Allatoona, 15 minutes from Cauble Park's Lake Acworth beach, grocery stores, golf, and easy access to I-75 and Highway 41. This property is ready to bring your vision to life in one of the most desirable locations in the city. Don't miss the chance to make your mark in this prestigious community!
Property Details for 250 Riverclub Road
- Subdivision ComplexTHE CREEK AT ARTHUR HILLS
- Architectural StyleCraftsman
- ExteriorPrivate Entrance
- Num Of Garage Spaces2
- Num Of Parking Spaces2
- Parking FeaturesAttached, Driveway, Garage, Garage Door Opener, Garage Faces Front, Level Driveway
- Property AttachedNo
- Waterfront FeaturesNone
LISTING UPDATED:
- StatusActive
- MLS #7522421
- Days on Site96
- Taxes$4,932 / year
- MLS TypeResidential
- Year Built2022
- Lot Size0.24 Acres
- CountryPaulding - GA
LISTING UPDATED:
- StatusActive
- MLS #7522421
- Days on Site96
- Taxes$4,932 / year
- MLS TypeResidential
- Year Built2022
- Lot Size0.24 Acres
- CountryPaulding - GA
Building Information for 250 Riverclub Road
- StoriesTwo
- Year Built2022
- Lot Size0.2400 Acres
Payment Calculator
Term
Interest
Home Price
Down Payment
The Payment Calculator is for illustrative purposes only. Read More
Property Information for 250 Riverclub Road
Summary
Location and General Information
- Community Features: Homeowners Assoc, Park, Playground, Pool, Sidewalks, Street Lights
- Directions: Use GPS
- View: Other
- Coordinates: 34.040874,-84.764366
School Information
- Elementary School: Floyd L. Shelton
- Middle School: Sammy McClure Sr.
- High School: North Paulding
Taxes and HOA Information
- Parcel Number: 088968
- Tax Year: 2024
- Association Fee Includes: Maintenance Grounds, Reserve Fund, Swim, Tennis
- Tax Legal Description: 088968
- Tax Lot: 122
Virtual Tour
- Virtual Tour Link PP: https://www.propertypanorama.com/250-Riverclub-Road-Acworth-GA-30101/unbranded
Parking
- Open Parking: Yes
Interior and Exterior Features
Interior Features
- Cooling: Central Air
- Heating: Forced Air
- Appliances: Gas Cooktop, Gas Range, Microwave, Refrigerator
- Basement: None
- Fireplace Features: Living Room
- Flooring: Carpet, Ceramic Tile, Hardwood
- Interior Features: Double Vanity, High Ceilings 10 ft Main, His and Hers Closets, Tray Ceiling(s), Walk-In Closet(s)
- Levels/Stories: Two
- Other Equipment: None
- Window Features: Double Pane Windows
- Kitchen Features: Eat-in Kitchen
- Master Bathroom Features: Double Vanity, Separate Tub/Shower, Whirlpool Tub
- Foundation: Concrete Perimeter
- Main Bedrooms: 1
- Total Half Baths: 1
- Bathrooms Total Integer: 3
- Main Full Baths: 1
- Bathrooms Total Decimal: 2
Exterior Features
- Accessibility Features: None
- Construction Materials: Frame, Other
- Fencing: None
- Horse Amenities: None
- Patio And Porch Features: Patio
- Pool Features: None
- Road Surface Type: Asphalt, Paved
- Roof Type: Composition
- Security Features: Carbon Monoxide Detector(s), Security Gate, Smoke Detector(s)
- Spa Features: None
- Laundry Features: Laundry Chute, Main Level
- Pool Private: No
- Road Frontage Type: City Street, County Road
- Other Structures: None
Property
Utilities
- Sewer: Public Sewer
- Utilities: Cable Available, Electricity Available, Natural Gas Available, Sewer Available, Underground Utilities, Water Available
- Water Source: Public
- Electric: 110 Volts
Property and Assessments
- Home Warranty: Yes
- Property Condition: Resale
Green Features
- Green Energy Efficient: HVAC, Insulation, Thermostat, Windows
- Green Energy Generation: None
Lot Information
- Above Grade Finished Area: 2980
- Common Walls: No Common Walls
- Lot Features: Back Yard, Landscaped, Level
- Waterfront Footage: None
Rental
Rent Information
- Land Lease: No
- Occupant Types: Owner
Public Records for 250 Riverclub Road
Tax Record
- 2024$4,932.00 ($411.00 / month)
Home Facts
- Beds4
- Baths2
- Total Finished SqFt2,980 SqFt
- Above Grade Finished2,980 SqFt
- StoriesTwo
- Lot Size0.2400 Acres
- StyleSingle Family Residence
- Year Built2022
- APN088968
- CountyPaulding - GA
- Fireplaces1




