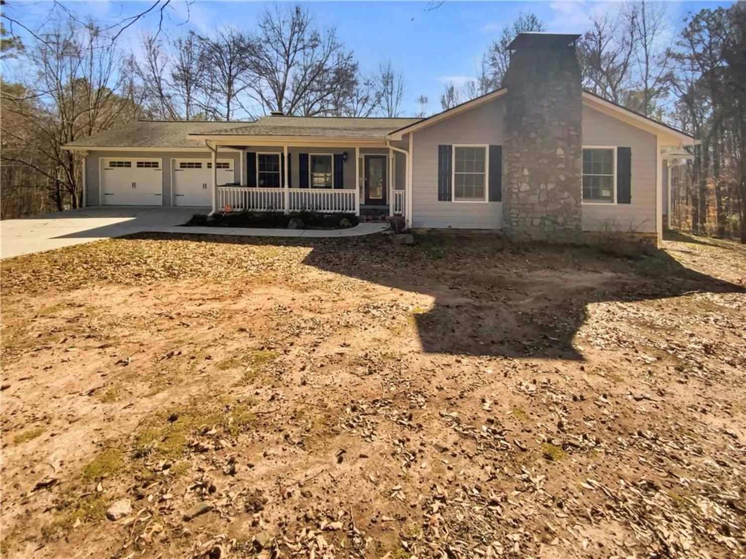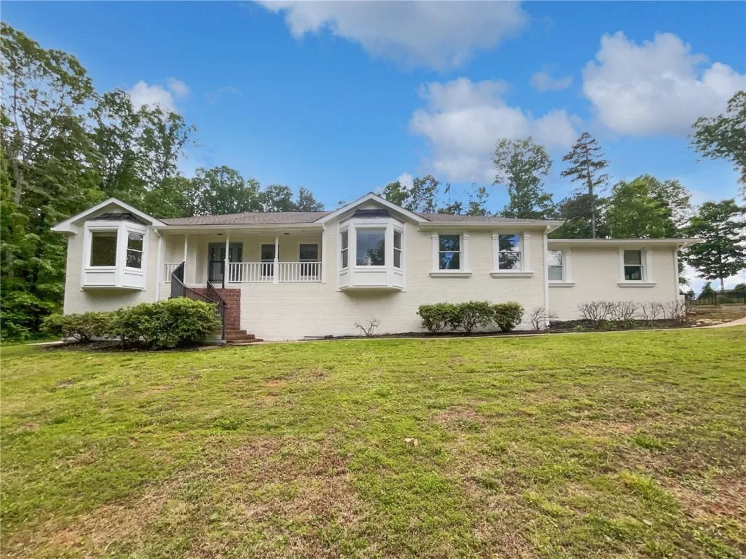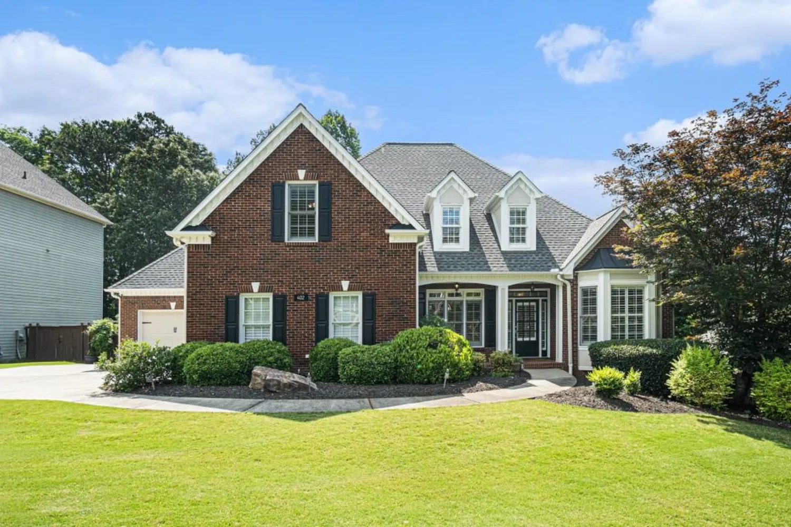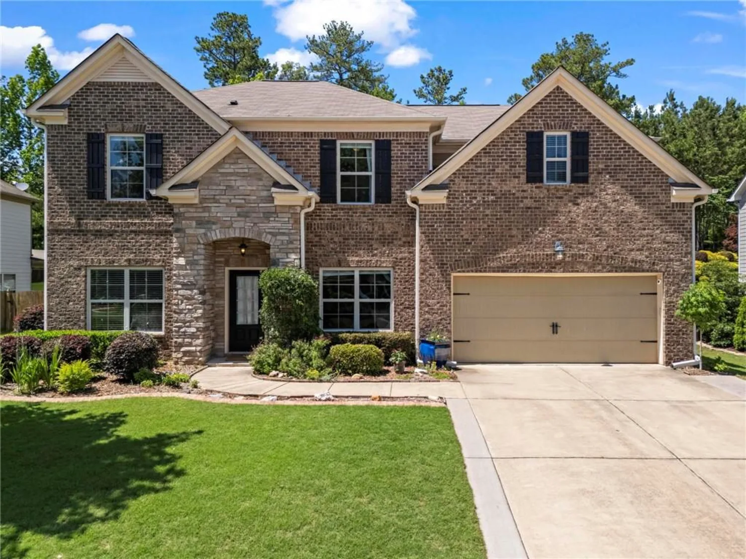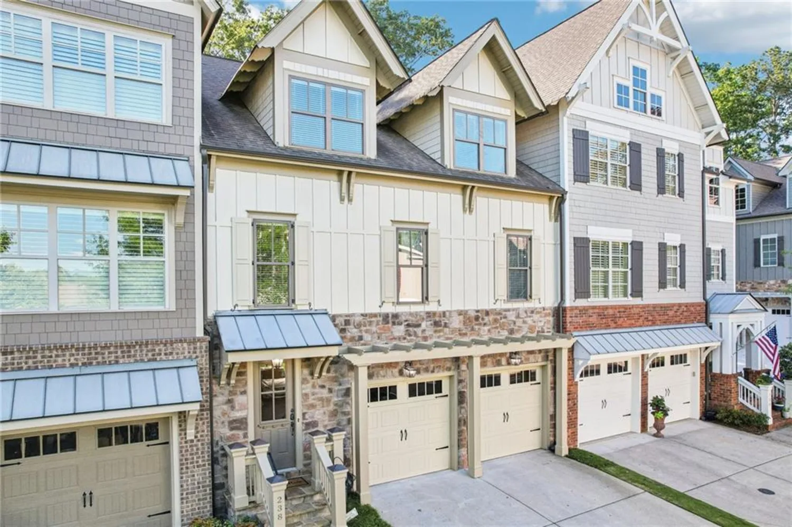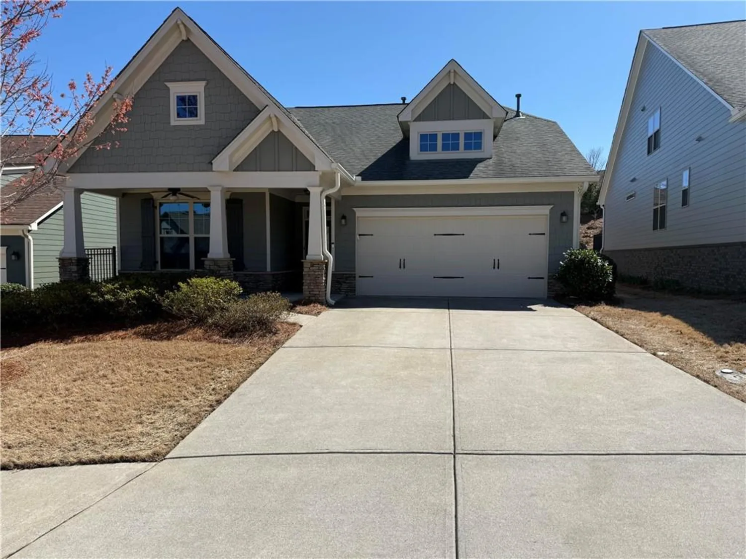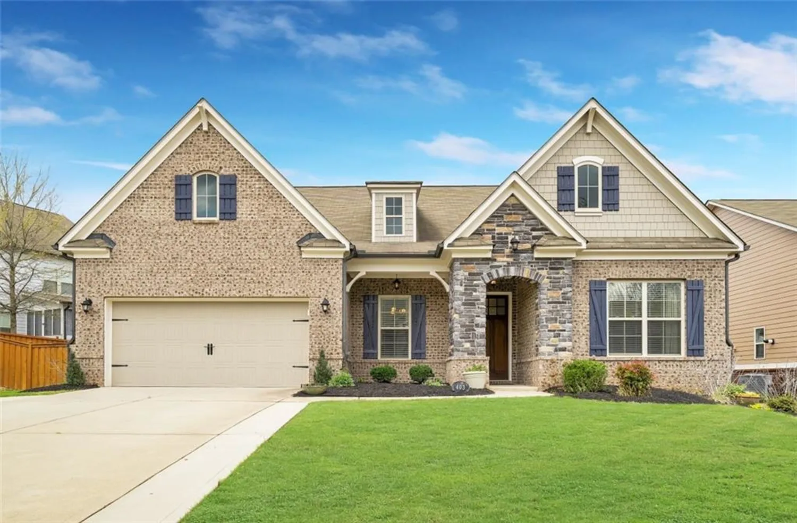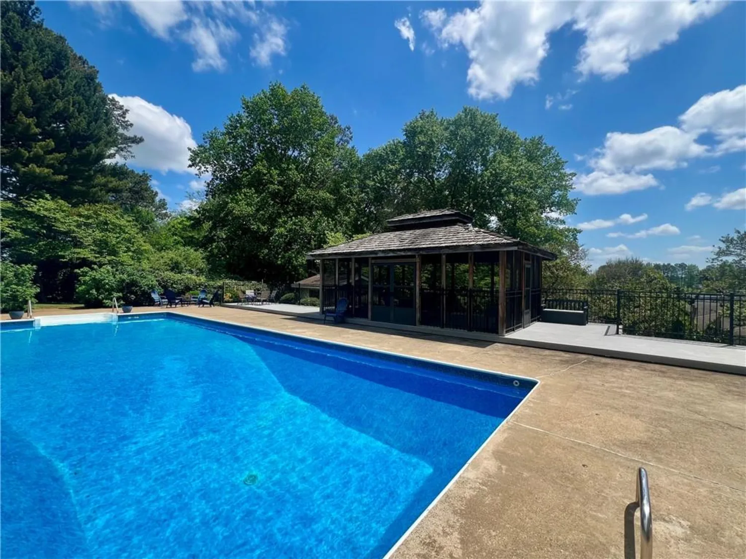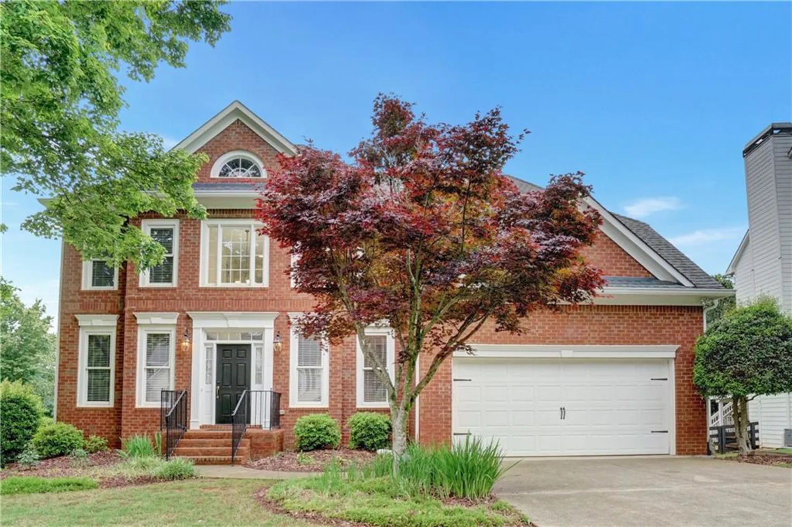251 parc driveCanton, GA 30114
251 parc driveCanton, GA 30114
Description
Spacious 4BR/3.5BA Home Minutes to Lake Allatoona! Welcome to your dream home in the sought-after Park at Steels Bridge! This nearly spacious gem offers the perfect blend of style, function, and location-just minutes from Little River Marina and beautiful Lake Allatoona! Enjoy classic Southern charm with double front porches, ideal for relaxing evenings or morning coffee. Inside, you'll find brand new LVP flooring and carpet throughout, setting the stage for a fresh and modern feel. Roof only 5 years old! * This thoughtfully designed home features: 4 Bedrooms / 3.5 Bathrooms * Office on the main level + spacious loft upstairs * Energy-efficient closed cell spray foam insulation in the attic-keeps upstairs & attic temps consistent and reduces energy bills! * Tankless water heater! * Chef's kitchen with granite countertops, center island, gas cooktop, double ovens, microwave, dishwasher & adjoining keeping room * Mudroom off the garage plus dining area * Fireside family room with coffered ceiling * Huge fenced backyard with room for a pool, playground, or garden oasis * Upstairs, the oversized primary suite includes a trey ceiling, spa-like bathroom with double vanity, separate tub and shower, and a walk-in closet with direct access to the laundry room. One secondary bedroom boasts a private en-suite bath and direct balcony access-perfect for guests or teens. * Don't miss this beautifully upgraded home with space to spread out, entertain, and enjoy everything this vibrant community (with Neighborhood Swim/Tennis/Basketball and Playground) and nearby Lake Allatoona have to offer. Only 1.7 Miles to Little River Marina and home to the Blue Cat Lodge from the Netflix series Ozark - known as J.D.'s on the Lake! Schedule your private tour today!
Property Details for 251 Parc Drive
- Subdivision ComplexThe Park At Steels Bridge
- Architectural StyleTraditional
- ExteriorRain Gutters
- Num Of Garage Spaces2
- Parking FeaturesDriveway, Garage, Garage Door Opener, Garage Faces Front
- Property AttachedNo
- Waterfront FeaturesNone
LISTING UPDATED:
- StatusActive
- MLS #7578571
- Days on Site6
- Taxes$5,734 / year
- HOA Fees$650 / year
- MLS TypeResidential
- Year Built2014
- Lot Size0.38 Acres
- CountryCherokee - GA
LISTING UPDATED:
- StatusActive
- MLS #7578571
- Days on Site6
- Taxes$5,734 / year
- HOA Fees$650 / year
- MLS TypeResidential
- Year Built2014
- Lot Size0.38 Acres
- CountryCherokee - GA
Building Information for 251 Parc Drive
- StoriesTwo
- Year Built2014
- Lot Size0.3800 Acres
Payment Calculator
Term
Interest
Home Price
Down Payment
The Payment Calculator is for illustrative purposes only. Read More
Property Information for 251 Parc Drive
Summary
Location and General Information
- Community Features: Homeowners Assoc, Playground, Pool, Sidewalks, Street Lights, Tennis Court(s)
- Directions: 575N to Sixes Rd (Exit 11). Left Sixes Rd. Left Ridge Rd. Left Bells Ferry Rd. Right Steels Bridge. Left into neighborhood on Hale View Circle, Parc at Steels Bridge. Left on Parc Dr, home on Left.
- View: Other
- Coordinates: 34.173962,-84.567856
School Information
- Elementary School: Sixes
- Middle School: Freedom - Cherokee
- High School: Woodstock
Taxes and HOA Information
- Parcel Number: 15N02E 067
- Tax Year: 2024
- Association Fee Includes: Swim, Tennis
- Tax Legal Description: LOT 67 THE PARC @ STEELS BRIDGE
- Tax Lot: 67
Virtual Tour
Parking
- Open Parking: Yes
Interior and Exterior Features
Interior Features
- Cooling: Ceiling Fan(s), Central Air, Electric
- Heating: Forced Air, Natural Gas
- Appliances: Dishwasher, Disposal, Double Oven, Gas Cooktop, Gas Water Heater, Microwave, Tankless Water Heater
- Basement: None
- Fireplace Features: Factory Built, Family Room, Gas Starter
- Flooring: Carpet, Other
- Interior Features: Coffered Ceiling(s), Disappearing Attic Stairs, Double Vanity, Entrance Foyer, High Ceilings 9 ft Main, High Ceilings 9 ft Upper, High Speed Internet, Tray Ceiling(s), Walk-In Closet(s), Other
- Levels/Stories: Two
- Other Equipment: None
- Window Features: Double Pane Windows, Insulated Windows
- Kitchen Features: Breakfast Bar, Cabinets Stain, Eat-in Kitchen, Keeping Room, Kitchen Island, Pantry Walk-In, Stone Counters, View to Family Room
- Master Bathroom Features: Double Vanity, Separate Tub/Shower
- Foundation: Slab
- Total Half Baths: 1
- Bathrooms Total Integer: 4
- Bathrooms Total Decimal: 3
Exterior Features
- Accessibility Features: None
- Construction Materials: Brick Front, Cement Siding
- Fencing: Back Yard, Fenced, Privacy, Wood
- Horse Amenities: None
- Patio And Porch Features: Covered, Front Porch, Patio
- Pool Features: None
- Road Surface Type: Paved
- Roof Type: Composition
- Security Features: Security System Owned, Smoke Detector(s)
- Spa Features: None
- Laundry Features: Laundry Room, Upper Level, Other
- Pool Private: No
- Road Frontage Type: None
- Other Structures: None
Property
Utilities
- Sewer: Public Sewer
- Utilities: Cable Available, Electricity Available, Natural Gas Available, Phone Available, Sewer Available, Underground Utilities, Water Available
- Water Source: Public
- Electric: 110 Volts
Property and Assessments
- Home Warranty: No
- Property Condition: Resale
Green Features
- Green Energy Efficient: Thermostat, Windows
- Green Energy Generation: None
Lot Information
- Above Grade Finished Area: 3484
- Common Walls: No Common Walls
- Lot Features: Back Yard, Corner Lot, Front Yard, Landscaped, Level
- Waterfront Footage: None
Rental
Rent Information
- Land Lease: No
- Occupant Types: Owner
Public Records for 251 Parc Drive
Tax Record
- 2024$5,734.00 ($477.83 / month)
Home Facts
- Beds4
- Baths3
- Total Finished SqFt3,484 SqFt
- Above Grade Finished3,484 SqFt
- StoriesTwo
- Lot Size0.3800 Acres
- StyleSingle Family Residence
- Year Built2014
- APN15N02E 067
- CountyCherokee - GA
- Fireplaces1




