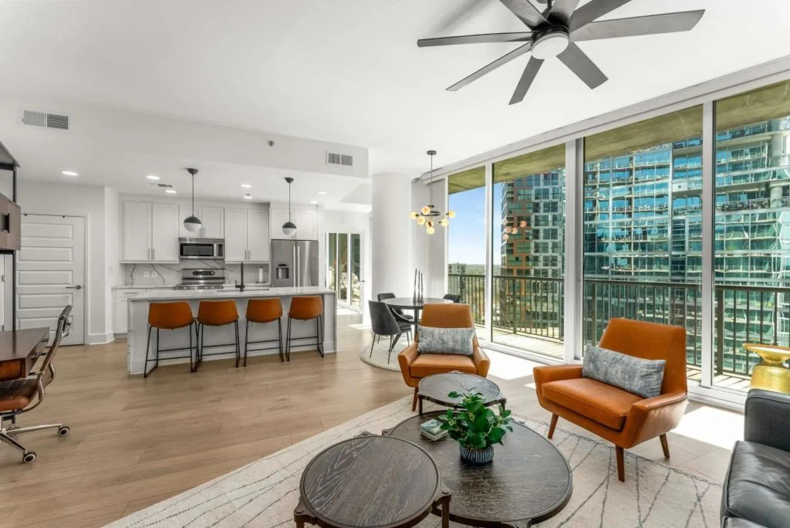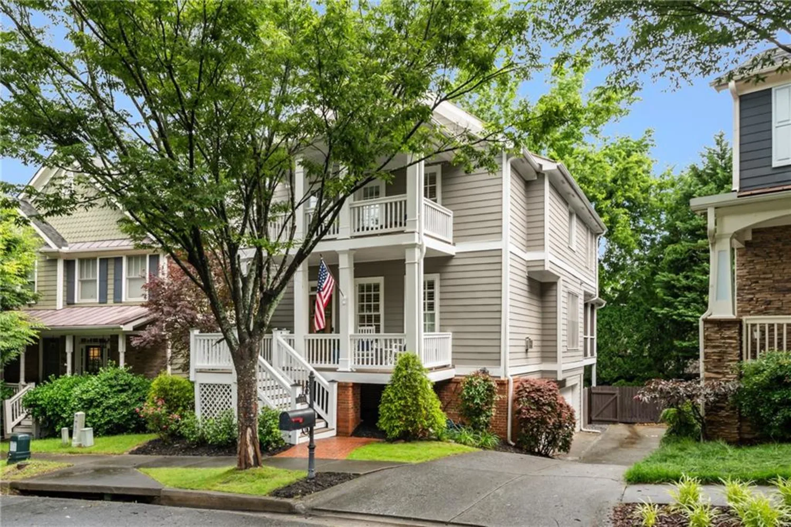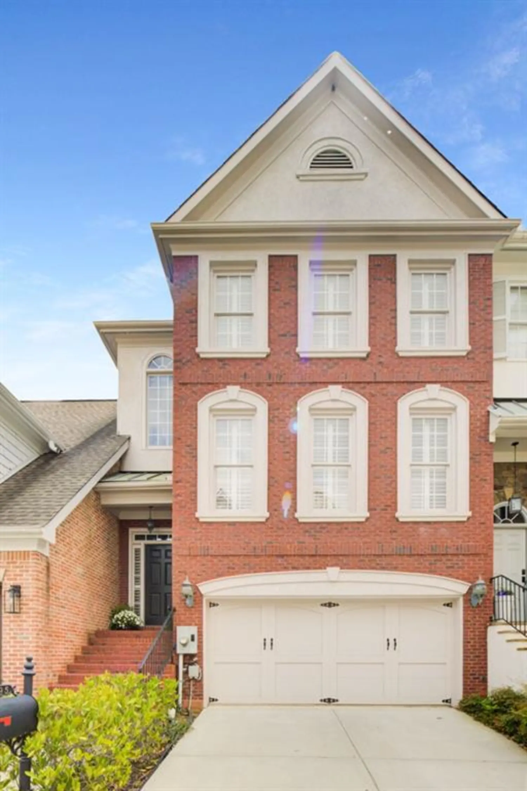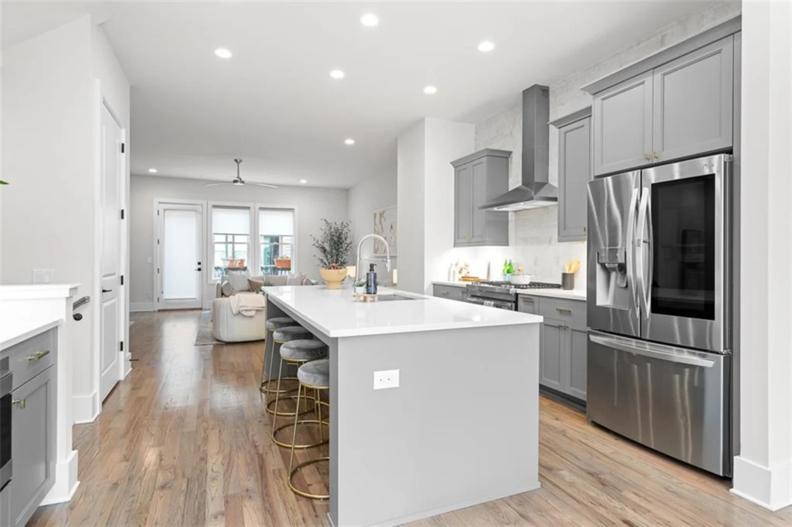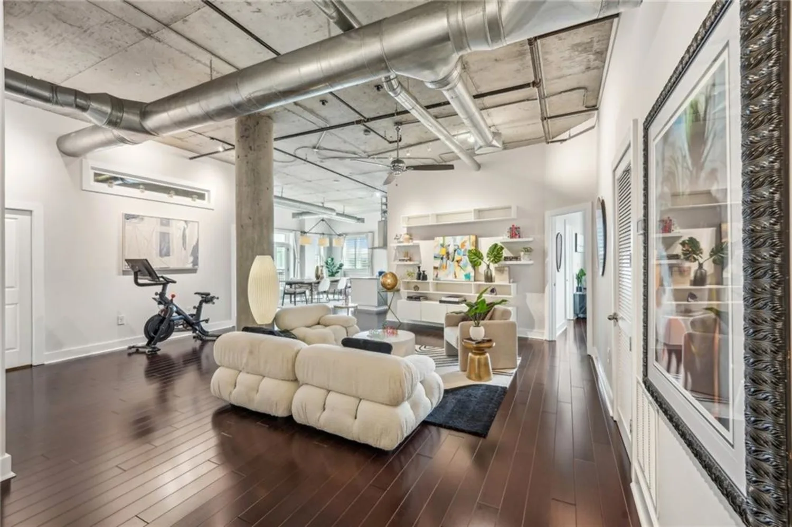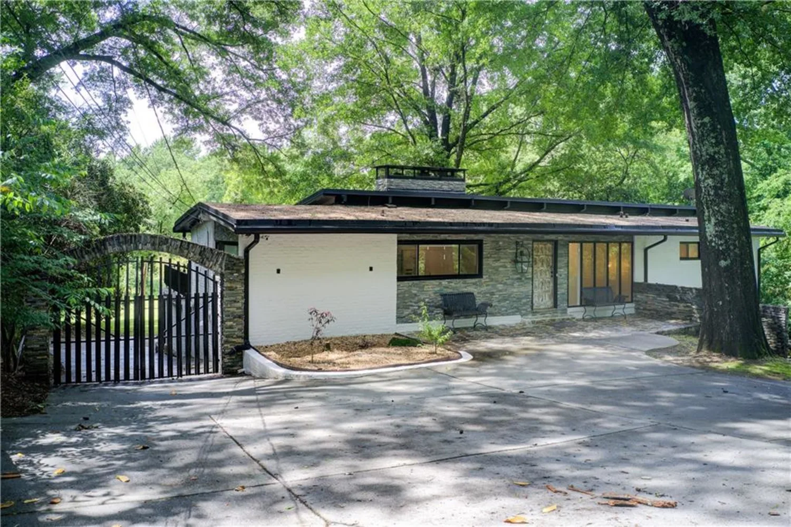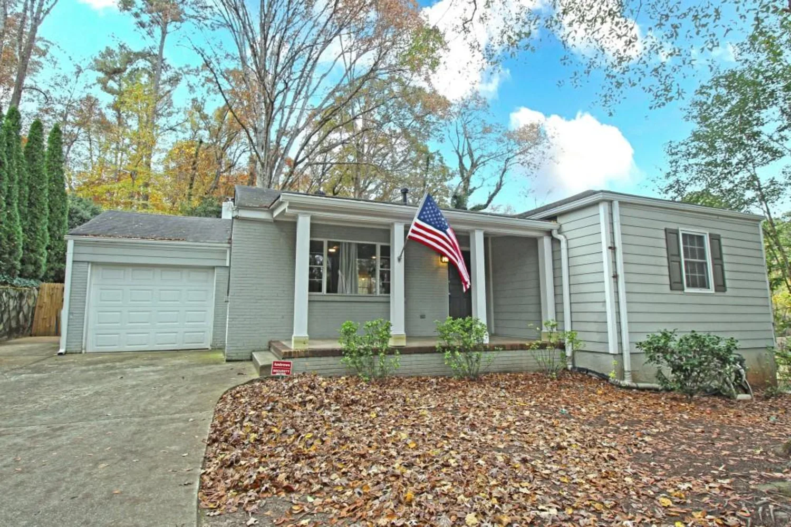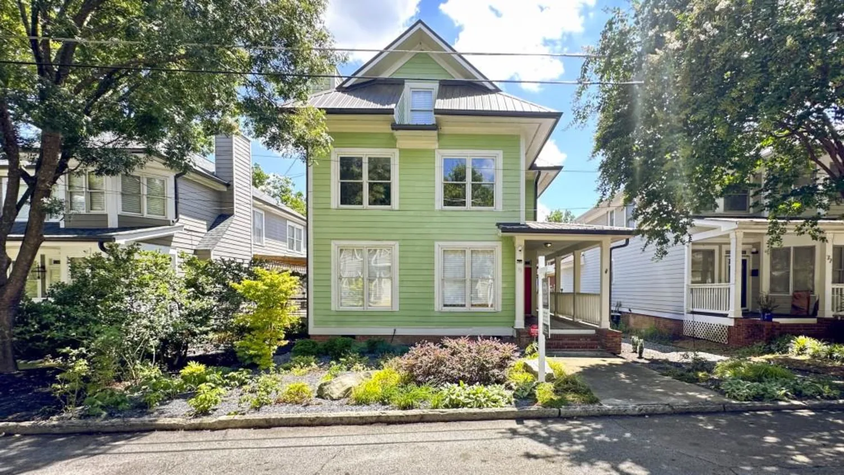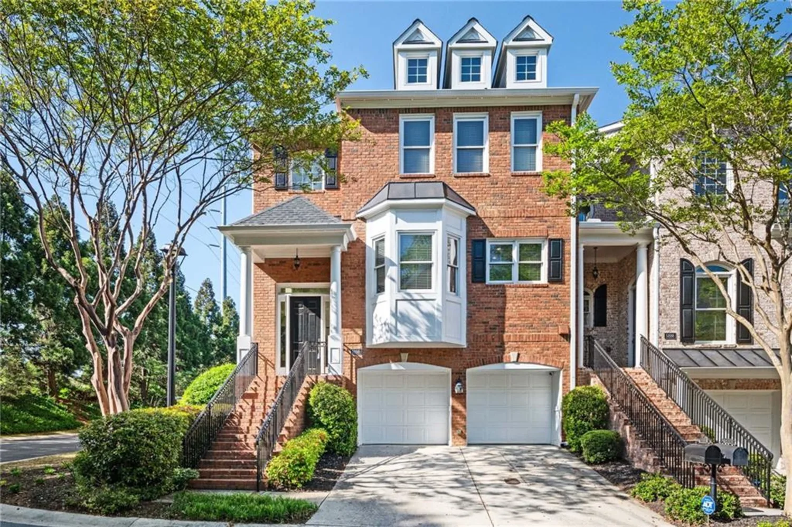40 ivy chase neAtlanta, GA 30342
40 ivy chase neAtlanta, GA 30342
Description
Stately 3 bed/2.5 bath brick traditional townhome located in the very heart of Buckhead! Gorgeous newly renovated elements throughout including: bright, large primary bathroom with beautifully tiled extra-large shower, double vanities, tons of storage and dual custom closets; elegant powder room on main floor; new garage doors and openers; new dishwasher. Elegant from top to bottom with gorgeous hardwood floors, refined crown moulding, plantation shutters, spacious formal dining, large living room with beautiful gas-log fireplace, bright kitchen, spacious bedrooms, walk-in closets, newer carpet upstairs, and more. Finished bonus room in the basement/garage adds an additional approximate 200 sq ft and is currently being used as an office - in its previous life 'twas a gym! Storage is a breeze with a large unfinished portion of the basement/garage which could also be finished to add even more livable space! Private access to 1.3 mile nature trail & the Path 400/Beltline and Buckhead Station. Quiet, peaceful cul-de-sac community with guest parking immediately in front of unit with this unit being tucked away in the back of the community. Super dog-friendly community. Close to schools, shopping, dining, access to I-400 and I-75. !!!!SARAH SMITH ELEMENTARY!!!!
Property Details for 40 IVY CHASE NE
- Subdivision ComplexGlenridge Place
- Architectural StyleTraditional
- ExteriorGas Grill
- Num Of Garage Spaces2
- Num Of Parking Spaces2
- Parking FeaturesAttached, Garage Door Opener, Garage
- Property AttachedYes
- Waterfront FeaturesNone
LISTING UPDATED:
- StatusActive
- MLS #7578326
- Days on Site1
- Taxes$6,169 / year
- HOA Fees$705 / month
- MLS TypeResidential
- Year Built1982
- Lot Size0.06 Acres
- CountryFulton - GA
LISTING UPDATED:
- StatusActive
- MLS #7578326
- Days on Site1
- Taxes$6,169 / year
- HOA Fees$705 / month
- MLS TypeResidential
- Year Built1982
- Lot Size0.06 Acres
- CountryFulton - GA
Building Information for 40 IVY CHASE NE
- StoriesTwo
- Year Built1982
- Lot Size0.0560 Acres
Payment Calculator
Term
Interest
Home Price
Down Payment
The Payment Calculator is for illustrative purposes only. Read More
Property Information for 40 IVY CHASE NE
Summary
Location and General Information
- Community Features: Near Shopping, Near Schools, Near Public Transport, Near Trails/Greenway
- Directions: 400 to Lenox Road, Head East. Left onto Phipps Blvd, Left onto Longleaf Dr, Right onto N Stratford Road, Left onto Old Ivy Rd, Left onto Ivy Rd and continue to Ivy Chase.
- View: Neighborhood
- Coordinates: 33.851749,-84.374499
School Information
- Elementary School: Sarah Rawson Smith
- Middle School: Willis A. Sutton
- High School: North Atlanta
Taxes and HOA Information
- Parcel Number: 17 006200060581
- Tax Year: 2024
- Association Fee Includes: Maintenance Grounds, Maintenance Structure
- Tax Legal Description: Land Lot 62, 17th District of Fulton County, Lot 40 Glenridge Place subdivision, Phase 3
Virtual Tour
- Virtual Tour Link PP: https://www.propertypanorama.com/40-Ivy-Chase-Ne-Atlanta-GA-30342/unbranded
Parking
- Open Parking: No
Interior and Exterior Features
Interior Features
- Cooling: Ceiling Fan(s), Central Air, Gas
- Heating: Central, Forced Air, Natural Gas
- Appliances: Dishwasher, Disposal, Electric Range, Electric Oven
- Basement: Driveway Access, Exterior Entry, Partial, Unfinished, Finished
- Fireplace Features: Living Room
- Flooring: Carpet, Ceramic Tile, Hardwood
- Interior Features: High Ceilings 9 ft Main
- Levels/Stories: Two
- Other Equipment: None
- Window Features: Double Pane Windows
- Kitchen Features: Cabinets White, Solid Surface Counters, Eat-in Kitchen, Pantry, View to Family Room
- Master Bathroom Features: Double Vanity, Shower Only
- Foundation: Concrete Perimeter
- Total Half Baths: 1
- Bathrooms Total Integer: 3
- Bathrooms Total Decimal: 2
Exterior Features
- Accessibility Features: None
- Construction Materials: Brick, Frame
- Fencing: None
- Horse Amenities: None
- Patio And Porch Features: Deck
- Pool Features: None
- Road Surface Type: Asphalt
- Roof Type: Composition
- Security Features: Smoke Detector(s)
- Spa Features: None
- Laundry Features: In Kitchen, Laundry Closet
- Pool Private: No
- Road Frontage Type: None
- Other Structures: None
Property
Utilities
- Sewer: Public Sewer
- Utilities: Cable Available, Electricity Available, Natural Gas Available
- Water Source: Public
- Electric: 110 Volts
Property and Assessments
- Home Warranty: No
- Property Condition: Resale
Green Features
- Green Energy Efficient: None
- Green Energy Generation: None
Lot Information
- Above Grade Finished Area: 2438
- Common Walls: 2+ Common Walls
- Lot Features: Other
- Waterfront Footage: None
Rental
Rent Information
- Land Lease: No
- Occupant Types: Owner
Public Records for 40 IVY CHASE NE
Tax Record
- 2024$6,169.00 ($514.08 / month)
Home Facts
- Beds3
- Baths2
- Total Finished SqFt2,438 SqFt
- Above Grade Finished2,438 SqFt
- Below Grade Finished200 SqFt
- StoriesTwo
- Lot Size0.0560 Acres
- StyleTownhouse
- Year Built1982
- APN17 006200060581
- CountyFulton - GA
- Fireplaces1




