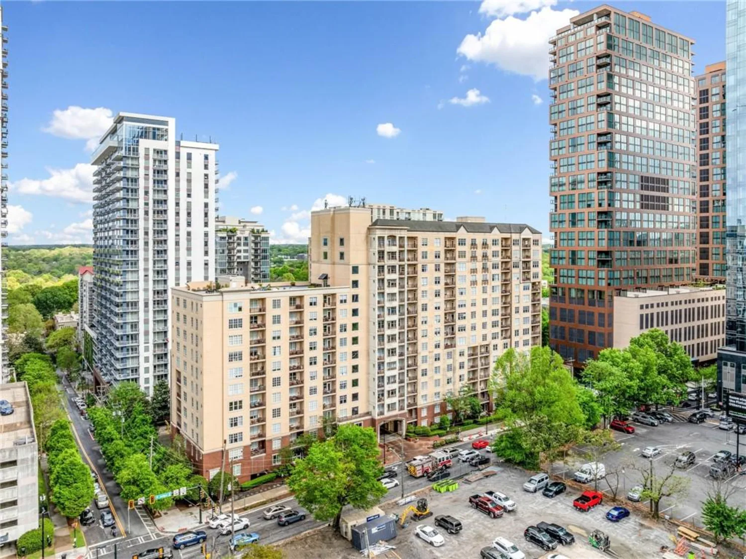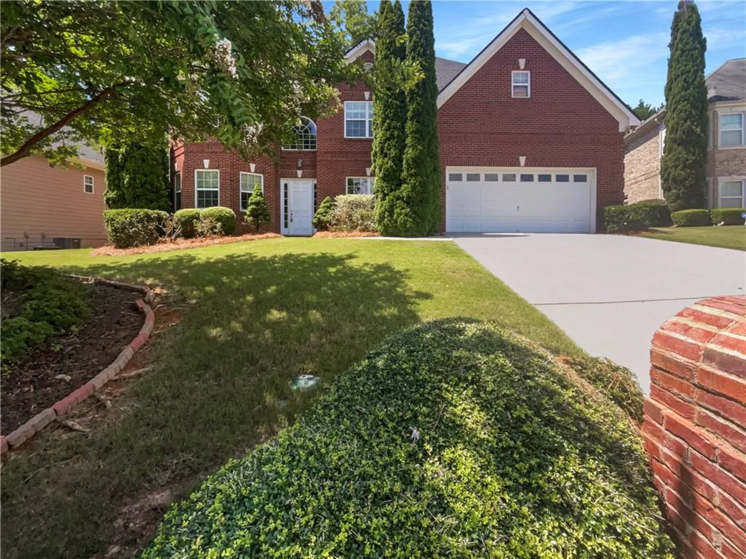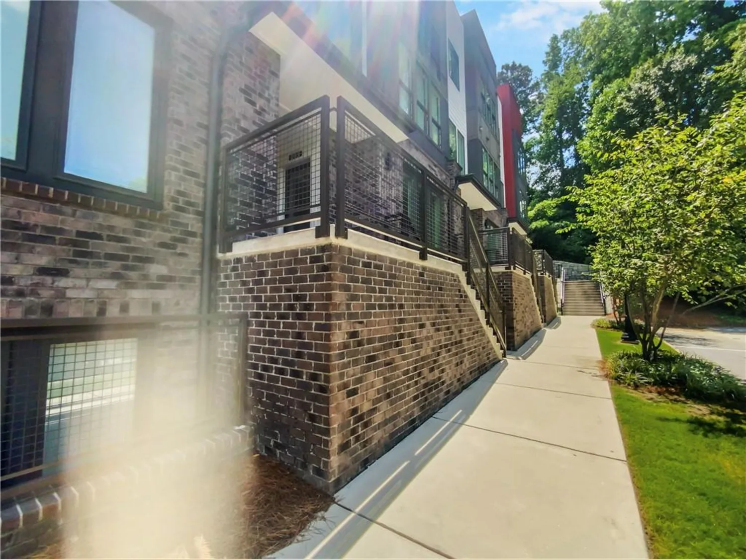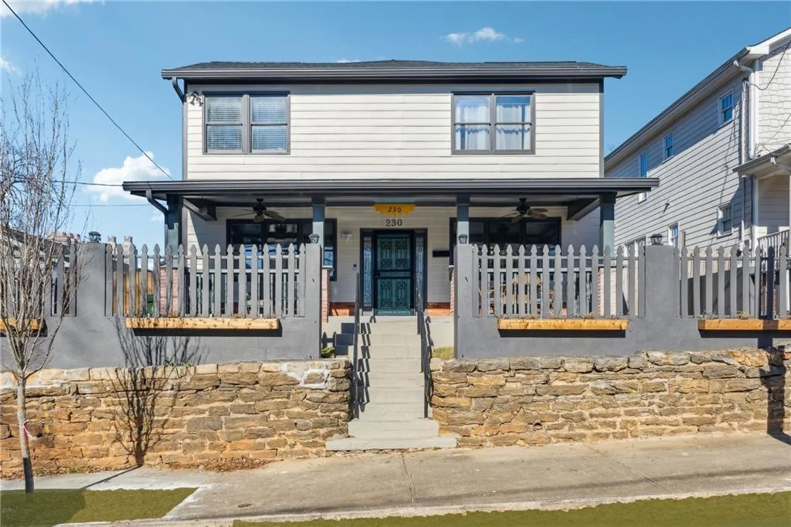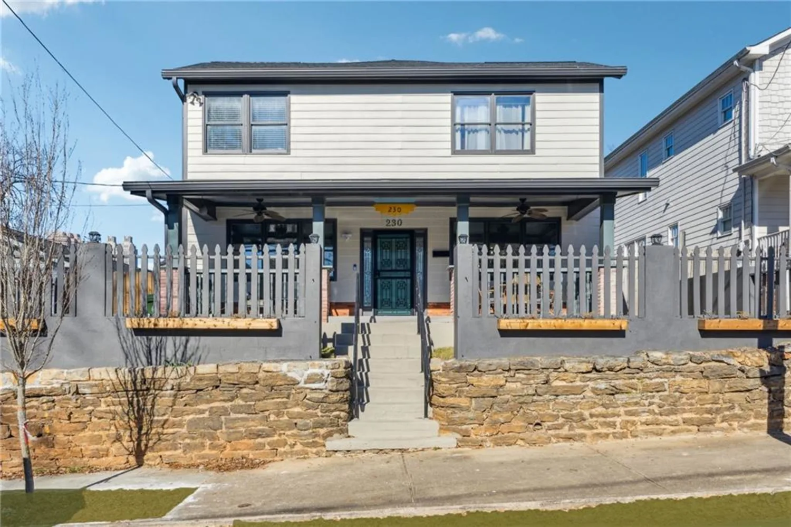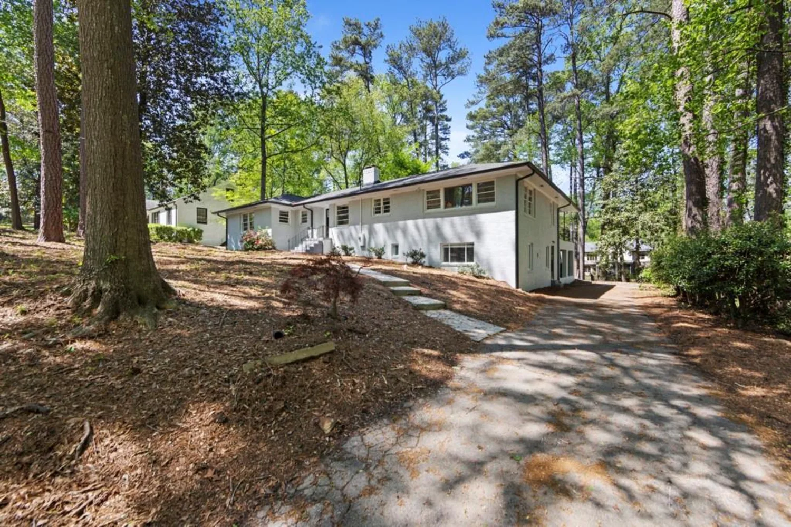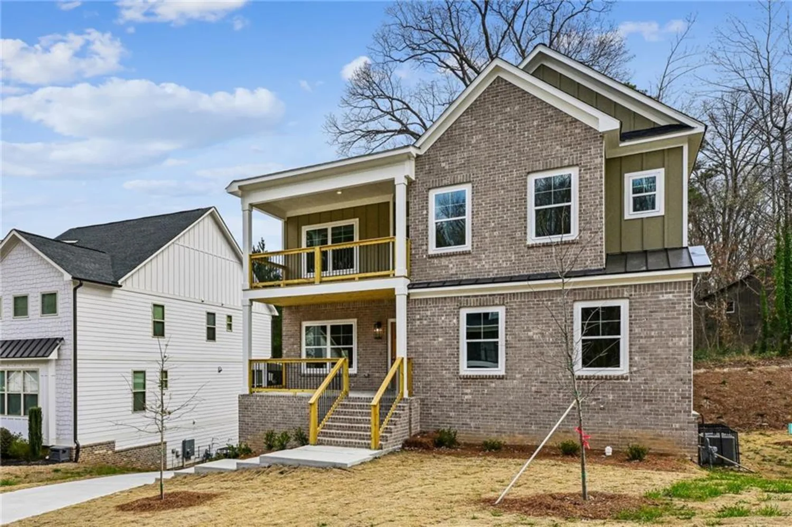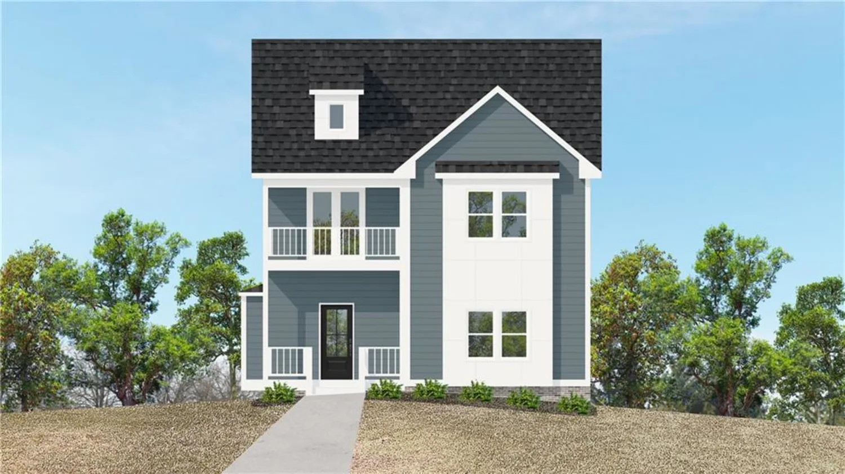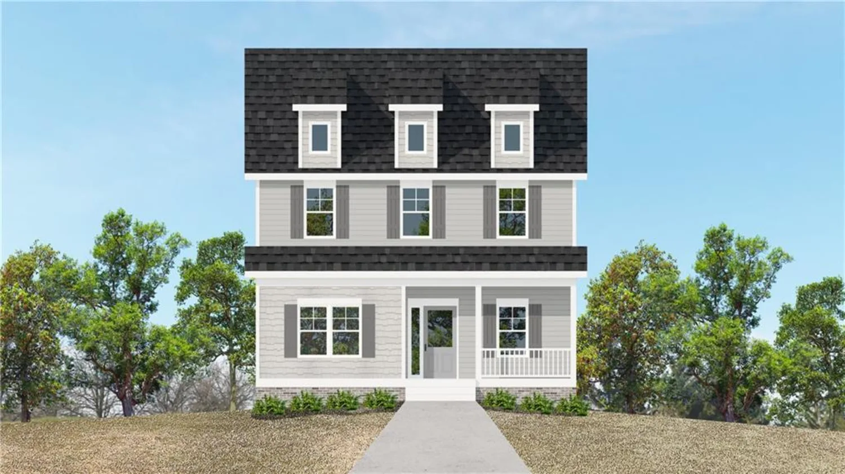5888 riverstone circle 15Atlanta, GA 30339
5888 riverstone circle 15Atlanta, GA 30339
Description
END UNIT EXECUTIVE TOWNHOME in Riverstone at Wildwood! Welcome to this exceptional turn-key, move-in ready townhome offering a rare Atlanta address with Cobb County taxes. This beautifully maintained end unit is perfectly located just minutes from The Battery Atlanta and Braves Stadium, with easy access to the I-75/I-285 junction for effortless commuting. Key Features & Upgrades Include: Gleaming hardwood floors throughout the main level High ceilings enhancing the spacious, open feel Built-in bookshelves and gas fireplace in the inviting living room Flex room off the main level, ideal for a home office or playroom Elegant kitchen featuring a large island, granite countertops, and stainless steel appliances Butlers pantry offering additional prep and storage space Wet bar perfect for entertaining guests Spacious primary suite with vaulted ceilings, a cozy sitting area, and custom California Closets Private deck with views to enjoy fireworks from SunTrust Park Finished basement with tiled floors, second kitchen, full tiled bathroom, in-law suite, and private patio Upgraded light fixtures throughout the home Two-car garage providing ample parking and storage This sophisticated townhome is located in the highly sought-after Riverstone at Wildwood community, offering a low-maintenance lifestyle without sacrificing luxury or convenience.
Property Details for 5888 Riverstone Circle 15
- Subdivision ComplexRiverstone at Wildwood
- Architectural StyleTownhouse, Traditional
- ExteriorPrivate Entrance
- Num Of Garage Spaces2
- Num Of Parking Spaces2
- Parking FeaturesDrive Under Main Level, Driveway, Garage, Garage Door Opener, Garage Faces Front, Level Driveway
- Property AttachedYes
- Waterfront FeaturesNone
LISTING UPDATED:
- StatusActive
- MLS #7556059
- Days on Site9
- Taxes$6,780 / year
- HOA Fees$2,460 / year
- MLS TypeResidential
- Year Built2005
- Lot Size0.05 Acres
- CountryCobb - GA
LISTING UPDATED:
- StatusActive
- MLS #7556059
- Days on Site9
- Taxes$6,780 / year
- HOA Fees$2,460 / year
- MLS TypeResidential
- Year Built2005
- Lot Size0.05 Acres
- CountryCobb - GA
Building Information for 5888 Riverstone Circle 15
- StoriesThree Or More
- Year Built2005
- Lot Size0.0520 Acres
Payment Calculator
Term
Interest
Home Price
Down Payment
The Payment Calculator is for illustrative purposes only. Read More
Property Information for 5888 Riverstone Circle 15
Summary
Location and General Information
- Community Features: Homeowners Assoc
- Directions: 75N to Exit 260 Windy Hill Road East to Left on Powers Ferry Road to Right on Wildwood Pky SE to first right onto Riverstone Drive to Left Riverstone Trail to Left Riverstone Circle. Proceed to 5888.
- View: City
- Coordinates: 33.912449,-84.464416
School Information
- Elementary School: Brumby
- Middle School: East Cobb
- High School: Wheeler
Taxes and HOA Information
- Parcel Number: 17093900590
- Tax Year: 2024
- Association Fee Includes: Maintenance Grounds, Pest Control, Termite, Trash, Water
- Tax Legal Description: -
- Tax Lot: 76
Virtual Tour
Parking
- Open Parking: Yes
Interior and Exterior Features
Interior Features
- Cooling: Ceiling Fan(s), Central Air, Electric, Zoned
- Heating: Central, Natural Gas, Zoned
- Appliances: Dishwasher, Disposal, Gas Cooktop, Gas Oven, Gas Water Heater, Microwave, Refrigerator, Self Cleaning Oven
- Basement: Daylight, Exterior Entry, Finished, Finished Bath, Full
- Fireplace Features: Gas Log, Living Room
- Flooring: Carpet, Ceramic Tile, Hardwood
- Interior Features: Bookcases, Disappearing Attic Stairs, Double Vanity, Entrance Foyer, Entrance Foyer 2 Story, High Ceilings 9 ft Main, High Speed Internet
- Levels/Stories: Three Or More
- Other Equipment: None
- Window Features: Insulated Windows, Storm Window(s)
- Kitchen Features: Breakfast Bar, Cabinets Stain, Eat-in Kitchen, Kitchen Island, Pantry, Solid Surface Counters, View to Family Room
- Master Bathroom Features: Double Vanity, Separate Tub/Shower
- Foundation: Concrete Perimeter, Slab
- Total Half Baths: 1
- Bathrooms Total Integer: 4
- Bathrooms Total Decimal: 3
Exterior Features
- Accessibility Features: None
- Construction Materials: Brick 3 Sides, Cement Siding
- Fencing: None
- Horse Amenities: None
- Patio And Porch Features: Deck, Patio, Rear Porch
- Pool Features: None
- Road Surface Type: Asphalt, Paved
- Roof Type: Composition, Shingle
- Security Features: Security System Owned
- Spa Features: None
- Laundry Features: In Hall, Laundry Room, Upper Level
- Pool Private: No
- Road Frontage Type: Private Road
- Other Structures: None
Property
Utilities
- Sewer: Public Sewer
- Utilities: Cable Available, Electricity Available, Natural Gas Available, Phone Available, Sewer Available, Underground Utilities, Water Available
- Water Source: Public
- Electric: None
Property and Assessments
- Home Warranty: No
- Property Condition: Resale
Green Features
- Green Energy Efficient: None
- Green Energy Generation: None
Lot Information
- Above Grade Finished Area: 2784
- Common Walls: End Unit, No One Above, No One Below
- Lot Features: Corner Lot
- Waterfront Footage: None
Multi Family
- # Of Units In Community: 15
Rental
Rent Information
- Land Lease: No
- Occupant Types: Owner
Public Records for 5888 Riverstone Circle 15
Tax Record
- 2024$6,780.00 ($565.00 / month)
Home Facts
- Beds3
- Baths3
- Total Finished SqFt3,634 SqFt
- Above Grade Finished2,784 SqFt
- Below Grade Finished1,346 SqFt
- StoriesThree Or More
- Lot Size0.0520 Acres
- StyleTownhouse
- Year Built2005
- APN17093900590
- CountyCobb - GA
- Fireplaces1




