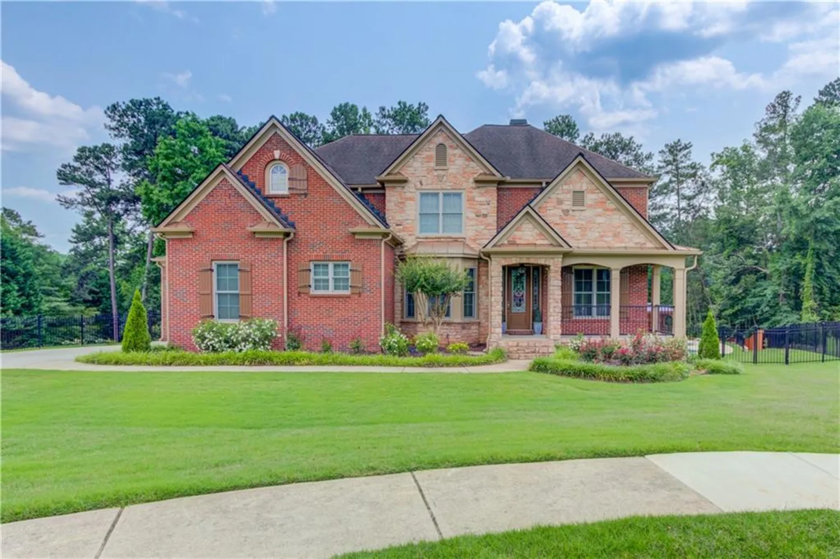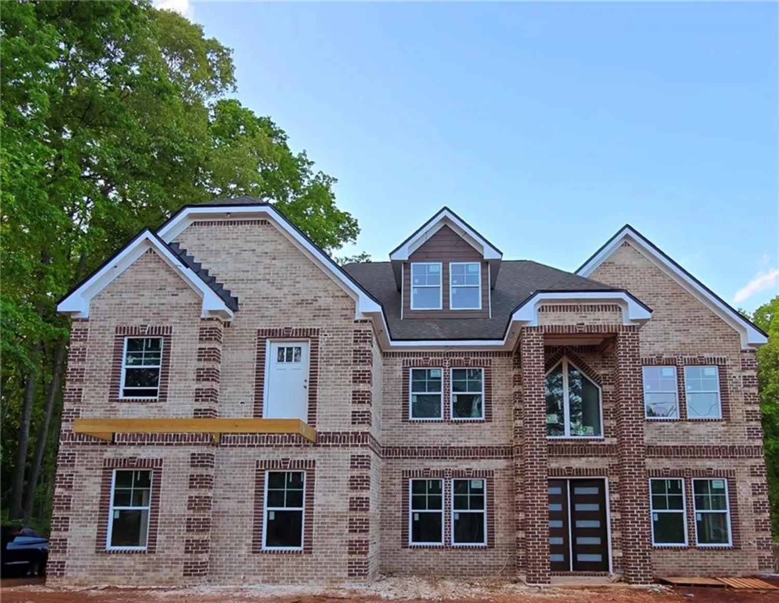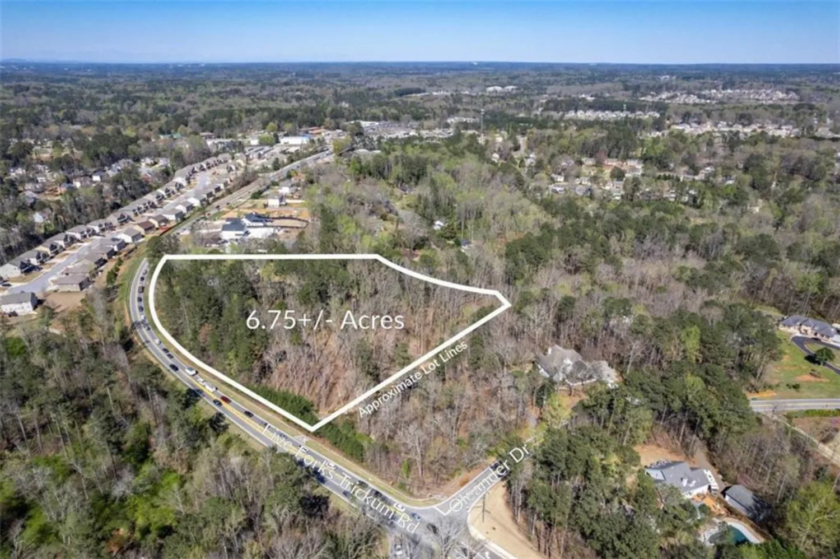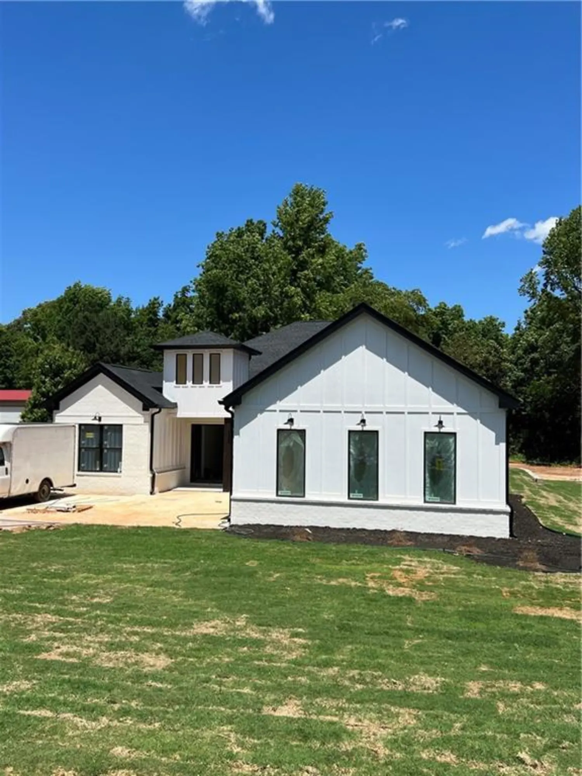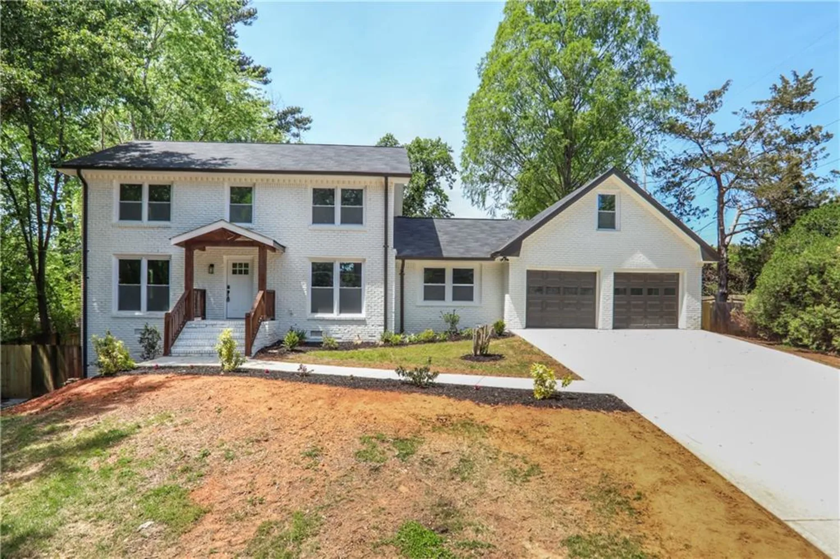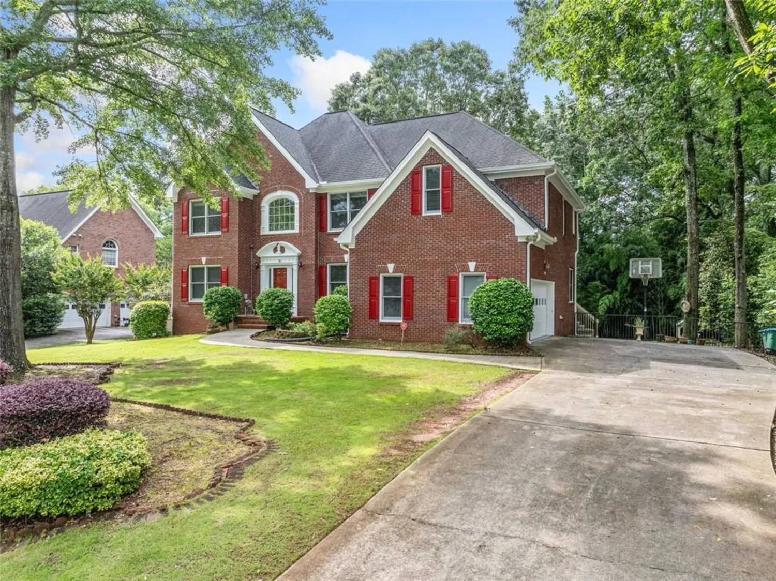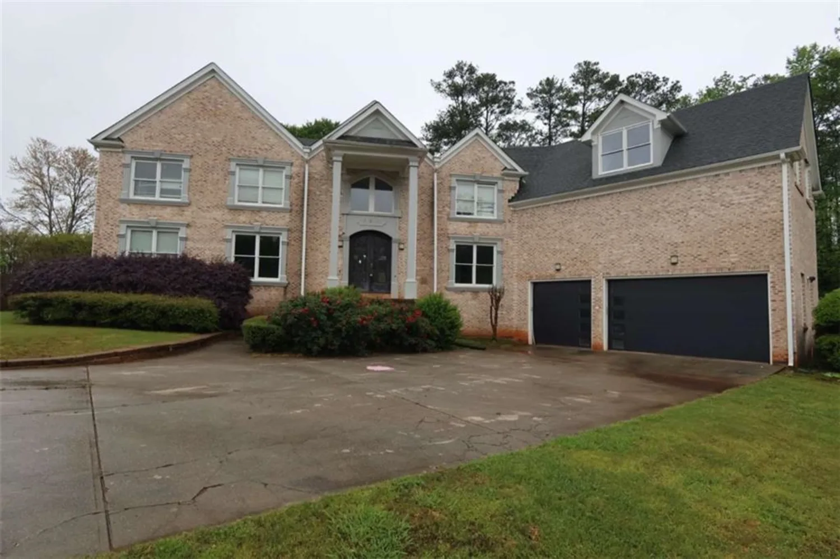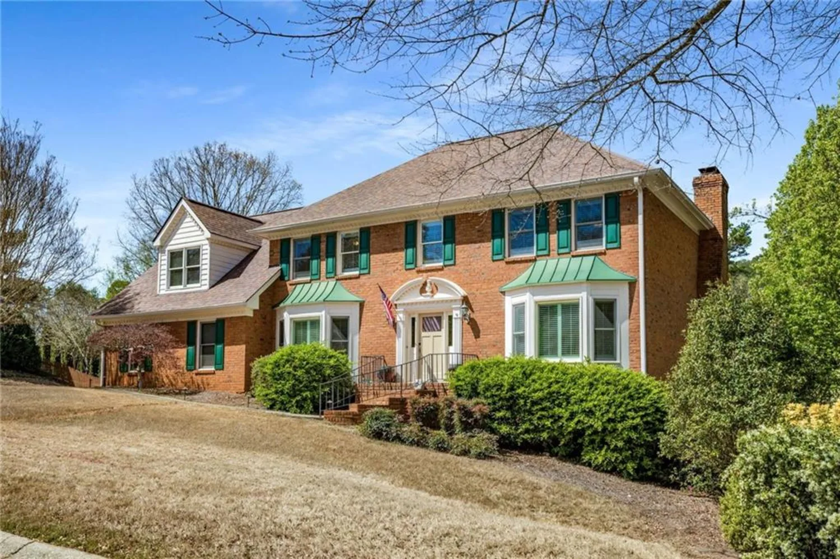1136 garner creek drive swLilburn, GA 30047
1136 garner creek drive swLilburn, GA 30047
Description
Impeccably maintained and customized with nearly every available builder upgrade, this remarkable home in the gated Garner Creek At Parkview community is truly like no other. The seller invested over $105,000 in builder upgrades, creating a one-of-a-kind residence that blends thoughtful design, comfort, and functionality. In additional a fully finished walk-out terrace level was completed after closing. Ideal for multigenerational living or guests. The main level welcomes you with rich hardwood floors, a living room highlighted by a coffered ceiling and custom stacked stone fireplace, and an inviting sunroom with a second fireplace overlooking the private backyard. Just beyond, a spacious deck extends from the sunroom with stairs leading directly to the backyard—perfect for indoor-outdoor entertaining. The chef’s kitchen is built for everyday living and hosting, featuring granite countertops, a custom vent hood that vents outside, double ovens, a 5-burner gas cooktop, oversized island, walk-in pantry, and a butler’s pantry for added prep and storage. A large formal dining room and private office with French doors sit just off the foyer. A main-level guest suite with an ADA-accessible full bath with a built-in bench. A dedicated mudroom off the garage entry offers functional built-ins and a half bath completes the main level. Upstairs, you’ll find wide hallways, a flexible loft, and four additional bedrooms including a spacious primary suite. Two secondary bedrooms sharing a Jack-and-Jill bathroom, and the fourth bedroom is an ensuite with it's own private full bath. The primary suite features a tray ceiling, oversized walk-in closet, and a spa-style bathroom with double vanities, a soaking tub, and a tiled shower with built-in seat. The upper-level laundry room includes built-in cabinets and a utility sink. The finished terrace level offers a full second kitchen, complete with granite countertops, gas range, exhaust hood vented outside and walk-in pantry. This level also includes a large media or rec room with surround sound wiring, a full bathroom, large private bedroom, two exterior doors, and upgraded ceramic wood-look tile throughout. A full living and dining area this level functions as a self-contained suite or entertainer’s dream. Additional storage and a second pantry provide even more functionality. The backyard has been newly landscaped into a peaceful outdoor escape, centered by a tranquil koi pond with a custom stone waterfall. The sound of flowing water sets the tone for relaxation, while the brick patio has gas line for you to connect your grill and is perfect for outdoor dining. Fruit trees—including fig, peach, apple, and plum—add charm and seasonal beauty to the fully fenced yard. The oversized three-car garage offers built-in shelving, extra-deep bays, and a smart opener. Additional upgrades include surround sound on all levels, wired security system, radiant barrier roof, irrigation system, and a termite protection plan and 2-10 home warranty. This home blends luxury, smart design, and meticulous care in one of Gwinnett’s most desirable gated communities. Garner Creek offers an active lifestyle with swim and tennis, a clubhouse gym, and a community playground—all in a secure, gated setting. Located just minutes from The Shoppes at Webb Gin, Sugarloaf Mills, and The Avenue Peachtree City, plus nearby trails at Tribble Mill Park and the Yellow River. Quick access to Highways 316, 124, and I-85 makes commuting easy. This home is truly like no other in the community with the expanded floor plan and upgrades. When only the best will do, this is the home for you! Please see the builder upgrades attached in the documents!
Property Details for 1136 Garner Creek Drive SW
- Subdivision ComplexGarner Creek
- Architectural StyleTraditional
- ExteriorGarden, Lighting, Private Entrance, Private Yard, Rear Stairs
- Num Of Garage Spaces3
- Parking FeaturesCovered, Garage, Garage Door Opener, Garage Faces Front, Kitchen Level, Level Driveway
- Property AttachedNo
- Waterfront FeaturesNone
LISTING UPDATED:
- StatusPending
- MLS #7577524
- Days on Site6
- Taxes$11,022 / year
- HOA Fees$1,000 / month
- MLS TypeResidential
- Year Built2014
- Lot Size0.25 Acres
- CountryGwinnett - GA
LISTING UPDATED:
- StatusPending
- MLS #7577524
- Days on Site6
- Taxes$11,022 / year
- HOA Fees$1,000 / month
- MLS TypeResidential
- Year Built2014
- Lot Size0.25 Acres
- CountryGwinnett - GA
Building Information for 1136 Garner Creek Drive SW
- StoriesTwo
- Year Built2014
- Lot Size0.2500 Acres
Payment Calculator
Term
Interest
Home Price
Down Payment
The Payment Calculator is for illustrative purposes only. Read More
Property Information for 1136 Garner Creek Drive SW
Summary
Location and General Information
- Community Features: Clubhouse, Fitness Center, Gated, Near Schools, Near Shopping, Near Trails/Greenway, Park, Playground, Pool, Sidewalks, Street Lights, Tennis Court(s)
- Directions: GPS
- View: Neighborhood, Trees/Woods
- Coordinates: 33.851788,-84.121492
School Information
- Elementary School: Camp Creek
- Middle School: Trickum
- High School: Parkview
Taxes and HOA Information
- Parcel Number: R6093 483
- Tax Year: 2024
- Association Fee Includes: Maintenance Grounds, Maintenance Structure, Security, Swim, Tennis
- Tax Legal Description: L56 GARNER CREEK AT PARKVIEW PH 5
- Tax Lot: 56
Virtual Tour
Parking
- Open Parking: Yes
Interior and Exterior Features
Interior Features
- Cooling: Ceiling Fan(s), Central Air
- Heating: Forced Air
- Appliances: Dishwasher, Disposal, Double Oven, Gas Cooktop, Microwave, Range Hood, Refrigerator, Self Cleaning Oven
- Basement: Daylight, Finished, Finished Bath, Full, Walk-Out Access
- Fireplace Features: Brick, Family Room
- Flooring: Carpet, Ceramic Tile, Hardwood
- Interior Features: Bookcases, Coffered Ceiling(s), Crown Molding, Double Vanity, Entrance Foyer, High Ceilings 10 ft Main, High Ceilings 10 ft Upper, Recessed Lighting, Sound System, Tray Ceiling(s), Walk-In Closet(s)
- Levels/Stories: Two
- Other Equipment: Irrigation Equipment
- Window Features: Window Treatments
- Kitchen Features: Breakfast Room, Cabinets Stain, Eat-in Kitchen, Kitchen Island, Pantry Walk-In, Second Kitchen, Stone Counters, View to Family Room
- Master Bathroom Features: Double Vanity, Separate Tub/Shower, Soaking Tub
- Foundation: Concrete Perimeter
- Main Bedrooms: 1
- Total Half Baths: 1
- Bathrooms Total Integer: 6
- Main Full Baths: 1
- Bathrooms Total Decimal: 5
Exterior Features
- Accessibility Features: Accessible Bedroom, Accessible Full Bath
- Construction Materials: Brick, Brick 4 Sides
- Fencing: Back Yard, Fenced, Wood
- Horse Amenities: None
- Patio And Porch Features: Covered, Deck, Front Porch, Rear Porch
- Pool Features: None
- Road Surface Type: Asphalt, Paved
- Roof Type: Composition
- Security Features: Carbon Monoxide Detector(s), Security System Owned, Smoke Detector(s)
- Spa Features: None
- Laundry Features: Laundry Room, Sink, Upper Level
- Pool Private: No
- Road Frontage Type: City Street
- Other Structures: None
Property
Utilities
- Sewer: Public Sewer
- Utilities: Cable Available, Electricity Available, Natural Gas Available, Sewer Available, Water Available
- Water Source: Public
- Electric: 110 Volts, 220 Volts
Property and Assessments
- Home Warranty: No
- Property Condition: Resale
Green Features
- Green Energy Efficient: None
- Green Energy Generation: None
Lot Information
- Above Grade Finished Area: 3908
- Common Walls: No Common Walls
- Lot Features: Back Yard, Landscaped, Level, Pond on Lot
- Waterfront Footage: None
Rental
Rent Information
- Land Lease: No
- Occupant Types: Owner
Public Records for 1136 Garner Creek Drive SW
Tax Record
- 2024$11,022.00 ($918.50 / month)
Home Facts
- Beds6
- Baths5
- Total Finished SqFt6,064 SqFt
- Above Grade Finished3,908 SqFt
- Below Grade Finished1,700 SqFt
- StoriesTwo
- Lot Size0.2500 Acres
- StyleSingle Family Residence
- Year Built2014
- APNR6093 483
- CountyGwinnett - GA
- Fireplaces2




