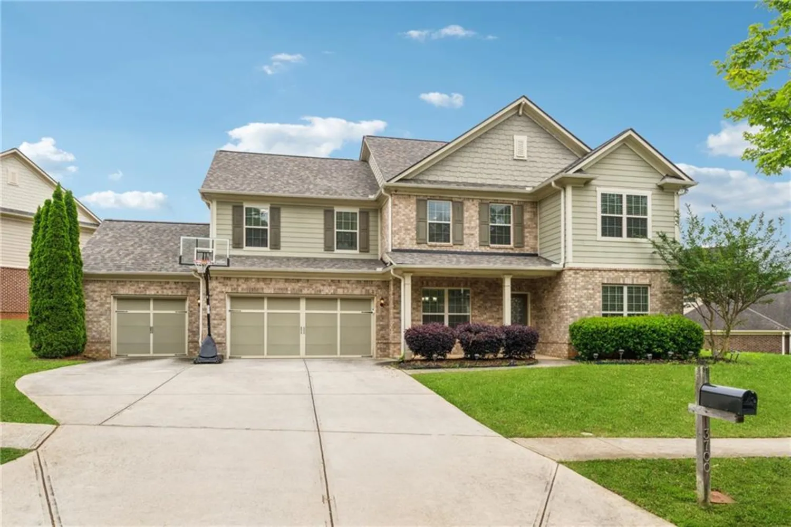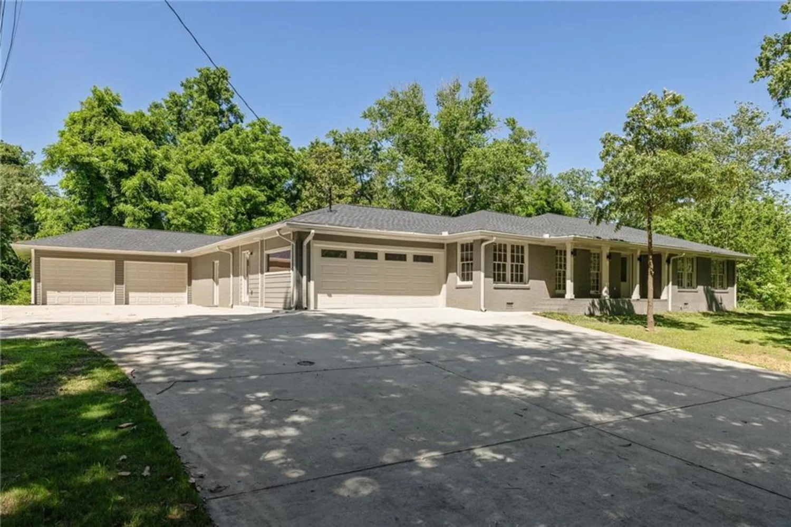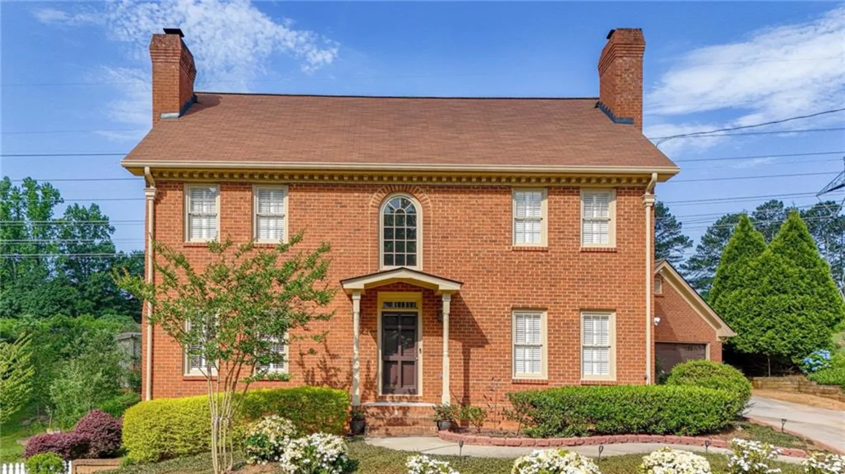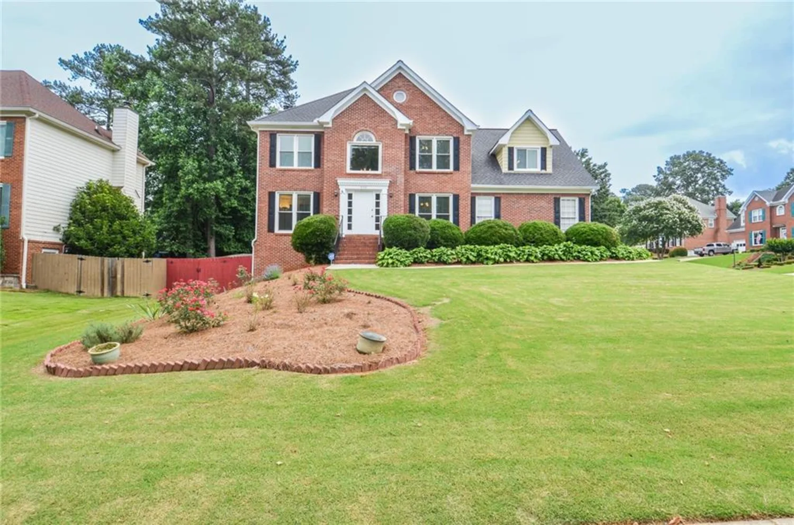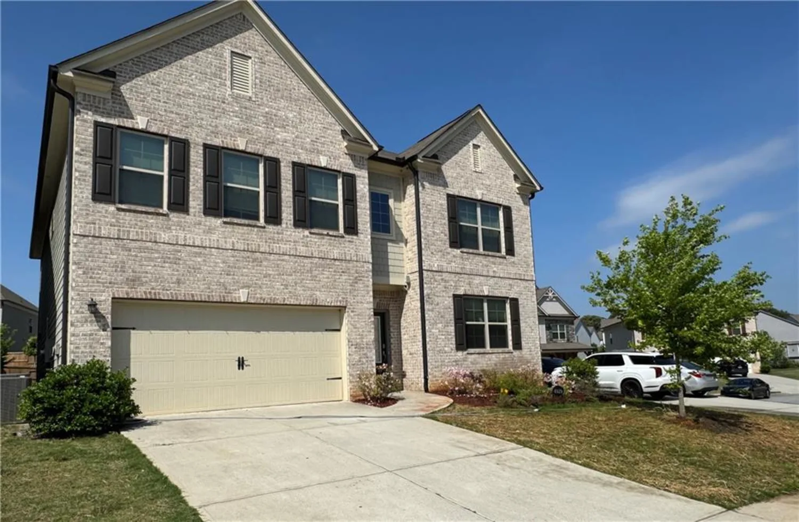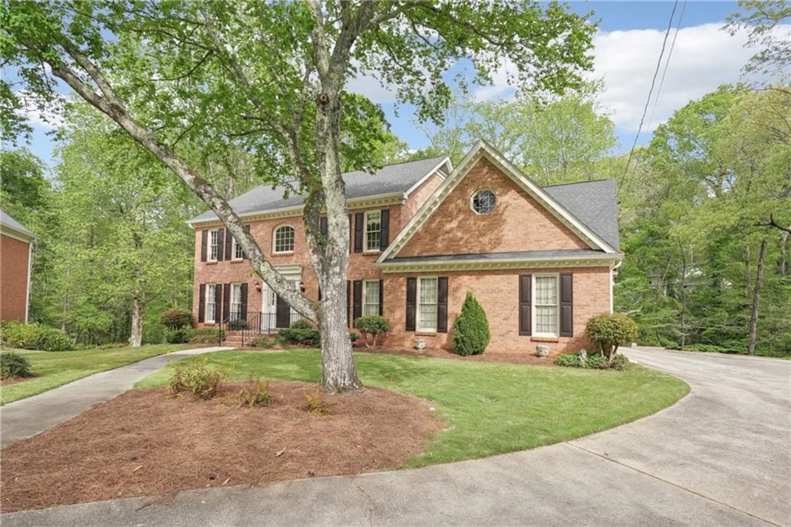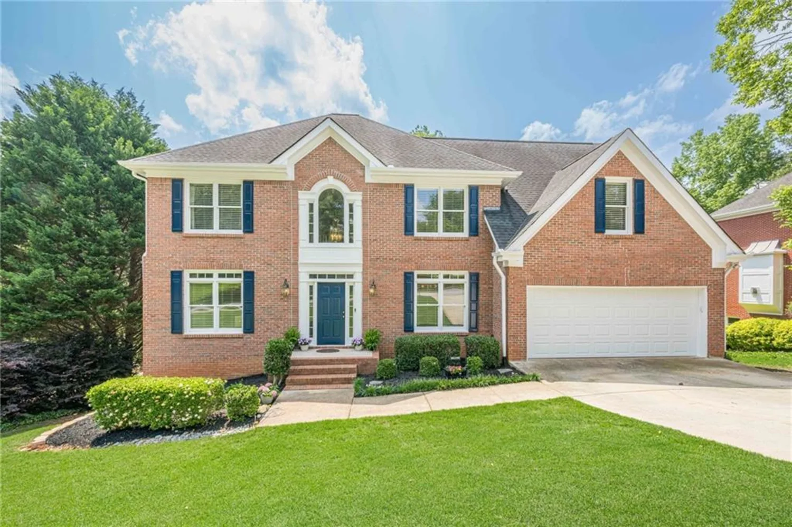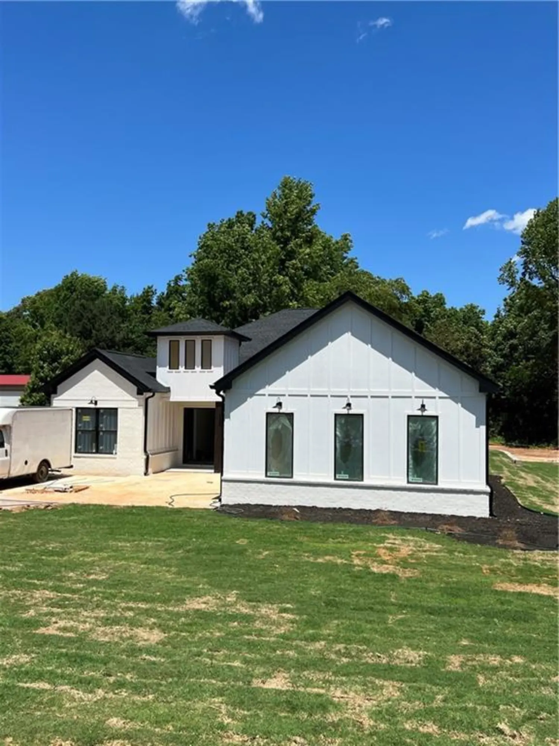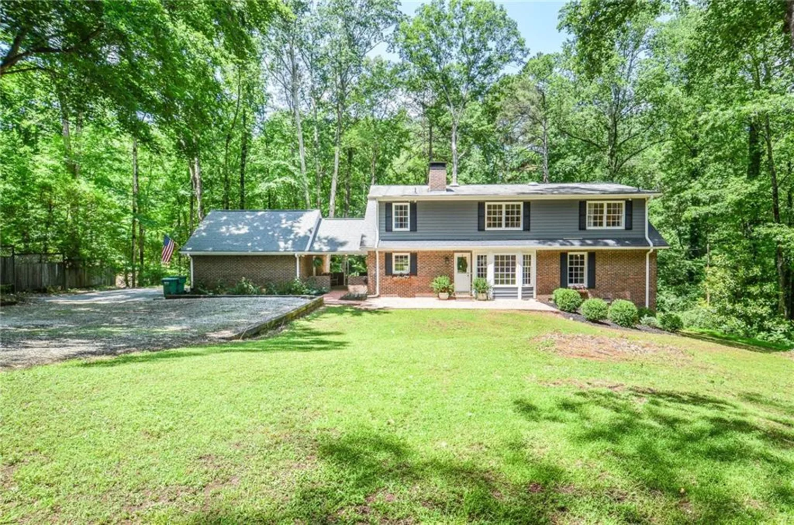2921 terra view drive swLilburn, GA 30047
2921 terra view drive swLilburn, GA 30047
Description
Here's your wonderful opportunity to own a meticulously maintained home in one of the area’s most sought-after neighborhoods in the award-winning Brookwood HS District! This spacious 9ft ceiling home has room for everyone. On the main level, there is a bedroom with a full en-suite bathroom and walk-in closet, gourmet kitchen overlooking the cozy family room featuring a stack stoned fireplace, dining room, office, work nook, two storage closets, guest bathroom, hardwood floors and crown molding throughout. The upper level offers four more generously sized bedrooms with walk-in closets with three full bathrooms and a loft with ample windows for bright, natural light. The lower level features an entire living space with another generously sized bedroom, full bathroom with walk-in shower, exercise room, walk-in storage closet, second office area, washer/dryer/utility room, double oven kitchen with Lazy Susan cabinet, and an eating nook that transitions outside to the backyard gathering space. Surround sound availability for both main living space and basement, wired in/outdoor speakers throughout home, and an intercom system are some of the upgrades that set this home apart. Entertainment options are endless inside or outside in the large, fenced backyard. This home has easy access to schools, parks, restaurants and shopping. The community amenities include a stately clubhouse, swimming pool, tennis courts, common areas, and a protected nature trail for you to enjoy. **AGENTS/OWNERS
Property Details for 2921 TERRA VIEW Drive SW
- Subdivision ComplexTerrasol
- Architectural StyleCraftsman, Traditional
- ExteriorPrivate Yard
- Num Of Garage Spaces3
- Num Of Parking Spaces3
- Parking FeaturesAttached, Garage Door Opener, Driveway, Kitchen Level, Garage
- Property AttachedNo
- Waterfront FeaturesNone
LISTING UPDATED:
- StatusActive Under Contract
- MLS #7588427
- Days on Site4
- Taxes$7,436 / year
- HOA Fees$1,000 / year
- MLS TypeResidential
- Year Built2012
- Lot Size0.27 Acres
- CountryGwinnett - GA
LISTING UPDATED:
- StatusActive Under Contract
- MLS #7588427
- Days on Site4
- Taxes$7,436 / year
- HOA Fees$1,000 / year
- MLS TypeResidential
- Year Built2012
- Lot Size0.27 Acres
- CountryGwinnett - GA
Building Information for 2921 TERRA VIEW Drive SW
- StoriesThree Or More
- Year Built2012
- Lot Size0.2670 Acres
Payment Calculator
Term
Interest
Home Price
Down Payment
The Payment Calculator is for illustrative purposes only. Read More
Property Information for 2921 TERRA VIEW Drive SW
Summary
Location and General Information
- Community Features: Pool, Tennis Court(s), Near Trails/Greenway, Street Lights, Sidewalks, Near Schools, Near Shopping, Homeowners Assoc, Clubhouse
- Directions: Address is GPS friendly.
- View: Other
- Coordinates: 33.873054,-84.07761
School Information
- Elementary School: Gwin Oaks
- Middle School: Five Forks
- High School: Brookwood
Taxes and HOA Information
- Parcel Number: R6089 384
- Tax Year: 2024
- Association Fee Includes: Swim, Tennis, Maintenance Grounds
- Tax Legal Description: L111 BB TERRASOL PH 2
Virtual Tour
Parking
- Open Parking: Yes
Interior and Exterior Features
Interior Features
- Cooling: Central Air, Ceiling Fan(s)
- Heating: Central
- Appliances: Double Oven, Disposal, Dishwasher, Gas Cooktop, Microwave, Range Hood, Electric Cooktop
- Basement: Daylight, Full, Finished, Exterior Entry, Interior Entry, Finished Bath
- Fireplace Features: Gas Starter, Gas Log, Family Room
- Flooring: Hardwood, Carpet
- Interior Features: High Ceilings 9 ft Main, Disappearing Attic Stairs
- Levels/Stories: Three Or More
- Other Equipment: None
- Window Features: Double Pane Windows, Window Treatments
- Kitchen Features: Breakfast Bar, Eat-in Kitchen, Kitchen Island, Pantry Walk-In, Cabinets White, Second Kitchen
- Master Bathroom Features: Double Vanity, Soaking Tub, Separate Tub/Shower
- Foundation: Combination
- Main Bedrooms: 1
- Total Half Baths: 1
- Bathrooms Total Integer: 6
- Main Full Baths: 1
- Bathrooms Total Decimal: 5
Exterior Features
- Accessibility Features: None
- Construction Materials: Other
- Fencing: Fenced, Back Yard, Privacy
- Horse Amenities: None
- Patio And Porch Features: Front Porch, Patio, Deck
- Pool Features: None
- Road Surface Type: Asphalt
- Roof Type: Composition, Shingle
- Security Features: Smoke Detector(s)
- Spa Features: None
- Laundry Features: Laundry Room, Upper Level, In Basement
- Pool Private: No
- Road Frontage Type: Other
- Other Structures: None
Property
Utilities
- Sewer: Public Sewer
- Utilities: Cable Available, Electricity Available, Natural Gas Available, Sewer Available, Phone Available, Water Available, Underground Utilities
- Water Source: Public
- Electric: 220 Volts in Laundry
Property and Assessments
- Home Warranty: No
- Property Condition: Resale
Green Features
- Green Energy Efficient: None
- Green Energy Generation: None
Lot Information
- Above Grade Finished Area: 3324
- Common Walls: No Common Walls
- Lot Features: Back Yard, Level, Front Yard, Private
- Waterfront Footage: None
Rental
Rent Information
- Land Lease: No
- Occupant Types: Owner
Public Records for 2921 TERRA VIEW Drive SW
Tax Record
- 2024$7,436.00 ($619.67 / month)
Home Facts
- Beds6
- Baths5
- Total Finished SqFt4,869 SqFt
- Above Grade Finished3,324 SqFt
- Below Grade Finished1,545 SqFt
- StoriesThree Or More
- Lot Size0.2670 Acres
- StyleSingle Family Residence
- Year Built2012
- APNR6089 384
- CountyGwinnett - GA
- Fireplaces1




