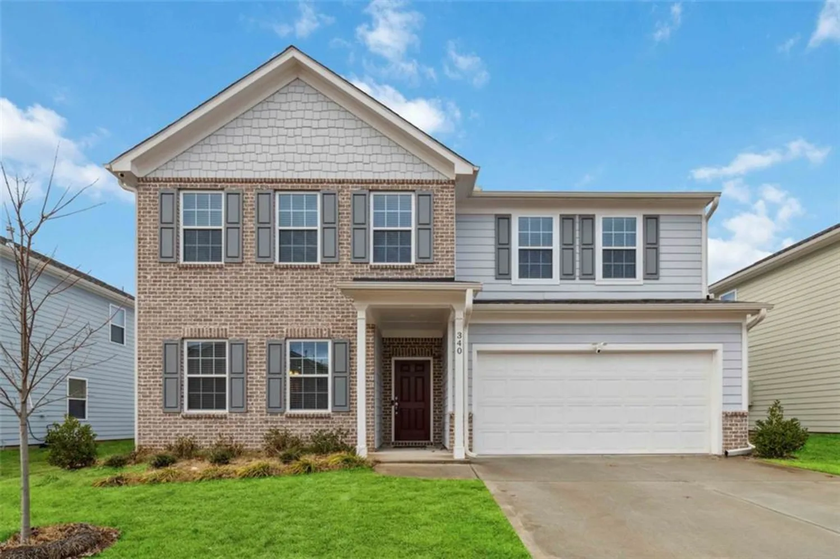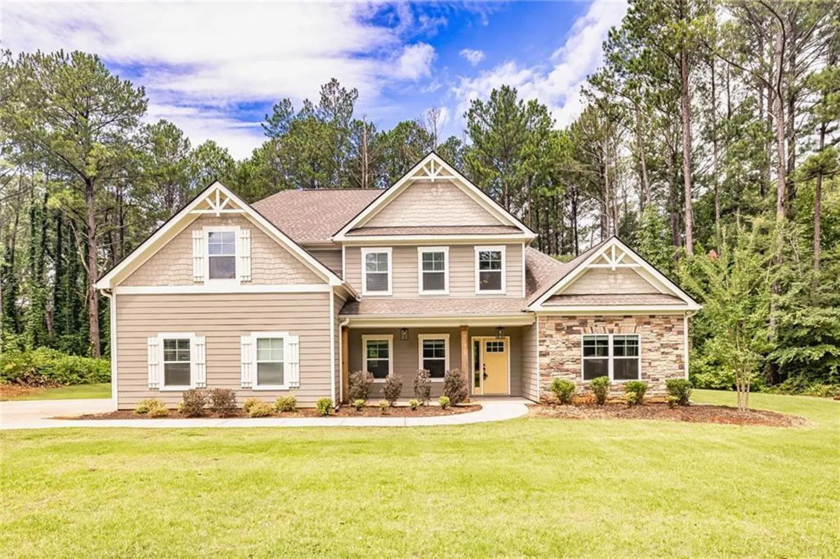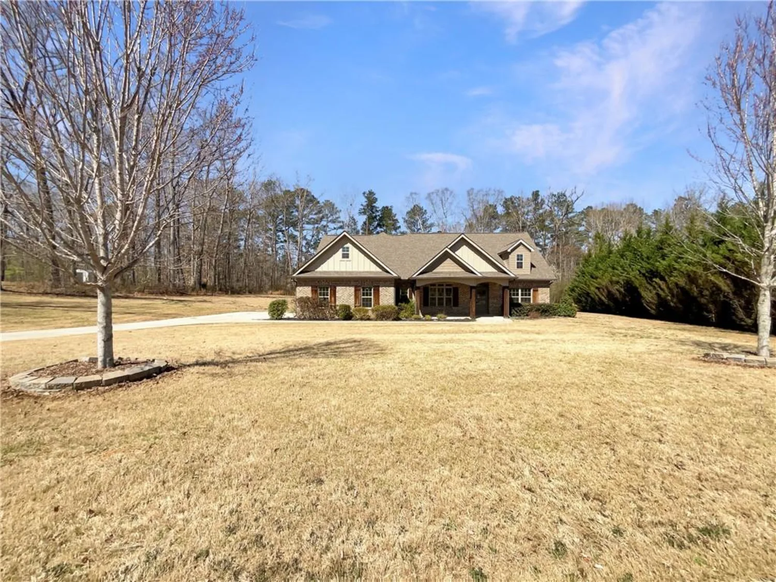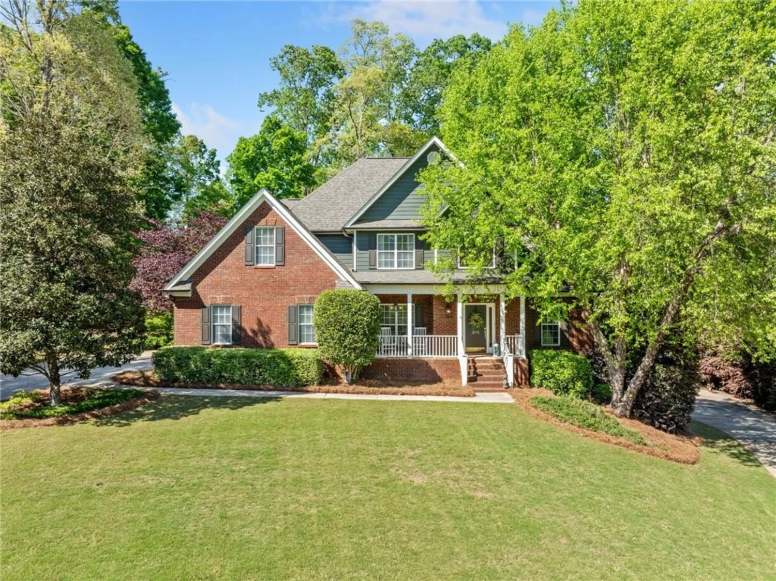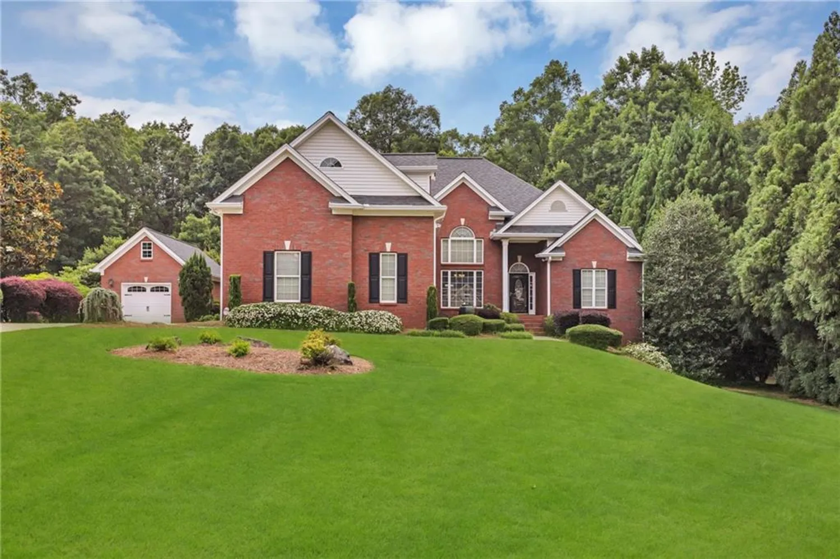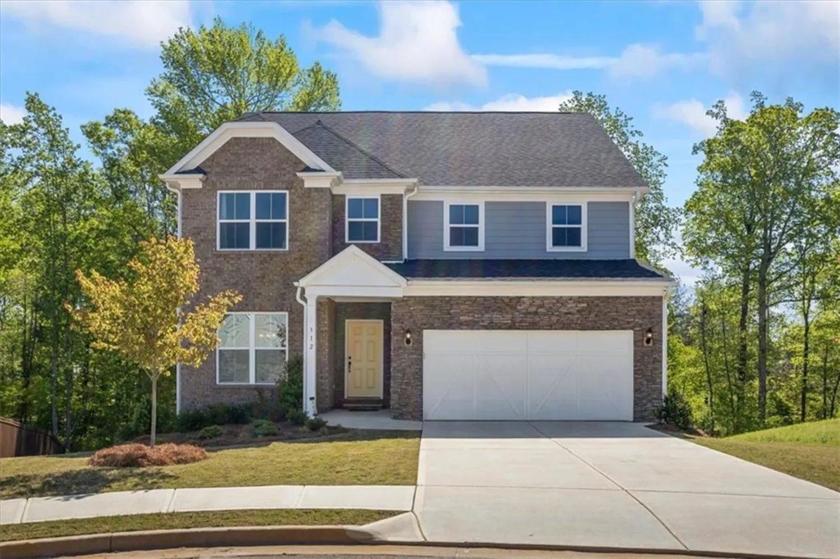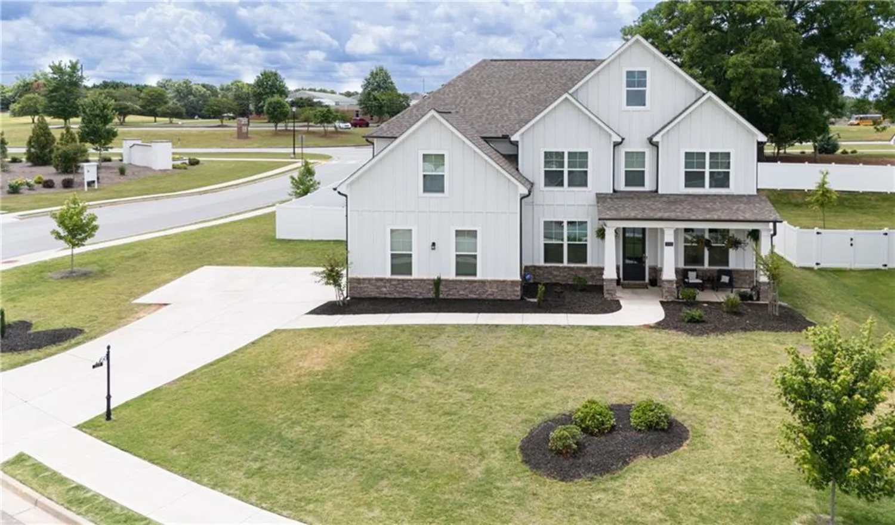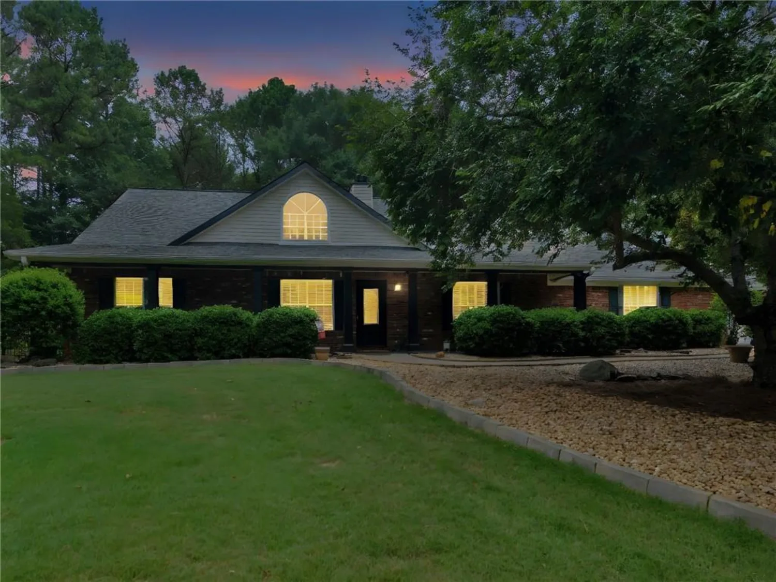812 graeme driveMcdonough, GA 30252
812 graeme driveMcdonough, GA 30252
Description
Welcome to Upgraded Luxury in Lake Iris. This home is a rare find with every detail carefully considered for both comfort and style. A stunning 5-bedroom, 4-bathroom home located in the highly sought-after swim and tennis community. This beautifully designed residence blends elegant design with thoughtfully curated upgrades, offering over 4,300 square feet of luxurious living space. The dramatic two-story foyer opens to a spacious, light-filled main level with custom paint, beautiful lighting, multiple 3-D accent walls, theatre room, and eye-catching detail all around. The most distinctive chef will surely impress and entertain in the open, airy, pristine, kitchen designed with quartz countertops and a large island, oversized marble floor tile, stylish backsplash, ample cabinet space and walk-in pantry. Enjoy custom-built seating with storage at the bay windows, perfect for reading nooks or extra functionality. The loft area upstairs features custom cutouts, ideal for a sleek bar setup or book display. The spacious owner’s suite offers a serene retreat with a sitting area, fireplace, and spa-like bath with soaking tub, double vanity, and separate shower, plus his and hers closets. The main floor also hosts a bedroom and full bathroom for in-law suite and multi-generational families. Step outside to a spacious, covered patio overlooking a large, level backyard with serene wooded views. The wrought iron fencing adds both elegance and security, offering a private retreat perfect for relaxing or entertaining. Professional Photos Coming Soon.
Property Details for 812 Graeme Drive
- Subdivision ComplexLake Iris at King Mill
- Architectural StyleTraditional
- ExteriorLighting, Private Yard, Rain Gutters
- Num Of Garage Spaces2
- Parking FeaturesAttached, Driveway, Garage, Garage Door Opener, Garage Faces Front, Kitchen Level, Level Driveway
- Property AttachedNo
- Waterfront FeaturesNone
LISTING UPDATED:
- StatusActive
- MLS #7577328
- Days on Site15
- Taxes$7,612 / year
- HOA Fees$575 / year
- MLS TypeResidential
- Year Built2022
- Lot Size0.41 Acres
- CountryHenry - GA
LISTING UPDATED:
- StatusActive
- MLS #7577328
- Days on Site15
- Taxes$7,612 / year
- HOA Fees$575 / year
- MLS TypeResidential
- Year Built2022
- Lot Size0.41 Acres
- CountryHenry - GA
Building Information for 812 Graeme Drive
- StoriesTwo
- Year Built2022
- Lot Size0.4062 Acres
Payment Calculator
Term
Interest
Home Price
Down Payment
The Payment Calculator is for illustrative purposes only. Read More
Property Information for 812 Graeme Drive
Summary
Location and General Information
- Community Features: Homeowners Assoc
- Directions: From Airport, Take I-75 S to Henry County. Take exit 216 from I-75 S, Take King Mill Rd to Graeme Dr
- View: Other
- Coordinates: 33.402063,-84.127296
School Information
- Elementary School: Tussahaw
- Middle School: McDonough
- High School: McDonough
Taxes and HOA Information
- Parcel Number: 110C01256000
- Tax Year: 2024
- Tax Legal Description: LLOT-217 LDIST-7 LOT-17 LAKE IRIS@WMSBRG PLT FOR 2022 DIGEST (110C/PH 5B) LAKE IRIS AT WILLIAMSBURG PLANTATION SUB (32 LOTS) APPROVED 8/23/21.
- Tax Lot: 17
Virtual Tour
- Virtual Tour Link PP: https://www.propertypanorama.com/812-Graeme-Drive-Mcdonough-GA-30252/unbranded
Parking
- Open Parking: Yes
Interior and Exterior Features
Interior Features
- Cooling: Central Air
- Heating: Central, Natural Gas
- Appliances: Dishwasher, Disposal, Double Oven, Gas Cooktop, Microwave
- Basement: None
- Fireplace Features: Electric, Insert, Living Room, Master Bedroom, Stone
- Flooring: Carpet, Luxury Vinyl, Tile
- Interior Features: Coffered Ceiling(s), Double Vanity, Entrance Foyer, Entrance Foyer 2 Story, High Ceilings 10 ft Main, High Ceilings 10 ft Upper, His and Hers Closets, Low Flow Plumbing Fixtures, Recessed Lighting, Tray Ceiling(s), Walk-In Closet(s)
- Levels/Stories: Two
- Other Equipment: Irrigation Equipment
- Window Features: Bay Window(s), Double Pane Windows, Insulated Windows
- Kitchen Features: Breakfast Bar, Breakfast Room, Cabinets Other, Eat-in Kitchen, Kitchen Island, Pantry Walk-In, Stone Counters
- Master Bathroom Features: Double Vanity, Separate His/Hers, Separate Tub/Shower, Soaking Tub
- Foundation: Slab
- Main Bedrooms: 1
- Bathrooms Total Integer: 4
- Main Full Baths: 1
- Bathrooms Total Decimal: 4
Exterior Features
- Accessibility Features: Accessible Bedroom
- Construction Materials: Brick Front, Fiber Cement, HardiPlank Type
- Fencing: Back Yard, Wrought Iron
- Horse Amenities: None
- Patio And Porch Features: Covered, Front Porch, Patio
- Pool Features: None
- Road Surface Type: Concrete
- Roof Type: Composition
- Security Features: Carbon Monoxide Detector(s), Smoke Detector(s)
- Spa Features: None
- Laundry Features: Electric Dryer Hookup, In Hall, Laundry Room, Upper Level
- Pool Private: No
- Road Frontage Type: None
- Other Structures: None
Property
Utilities
- Sewer: Public Sewer
- Utilities: Cable Available, Electricity Available, Natural Gas Available, Phone Available, Sewer Available, Underground Utilities, Water Available
- Water Source: Public
- Electric: 110 Volts, 220 Volts in Laundry
Property and Assessments
- Home Warranty: No
- Property Condition: Resale
Green Features
- Green Energy Efficient: None
- Green Energy Generation: None
Lot Information
- Common Walls: No Common Walls
- Lot Features: Back Yard, Front Yard, Landscaped, Level
- Waterfront Footage: None
Rental
Rent Information
- Land Lease: No
- Occupant Types: Owner
Public Records for 812 Graeme Drive
Tax Record
- 2024$7,612.00 ($634.33 / month)
Home Facts
- Beds5
- Baths4
- Total Finished SqFt4,364 SqFt
- StoriesTwo
- Lot Size0.4062 Acres
- StyleSingle Family Residence
- Year Built2022
- APN110C01256000
- CountyHenry - GA
- Fireplaces2




