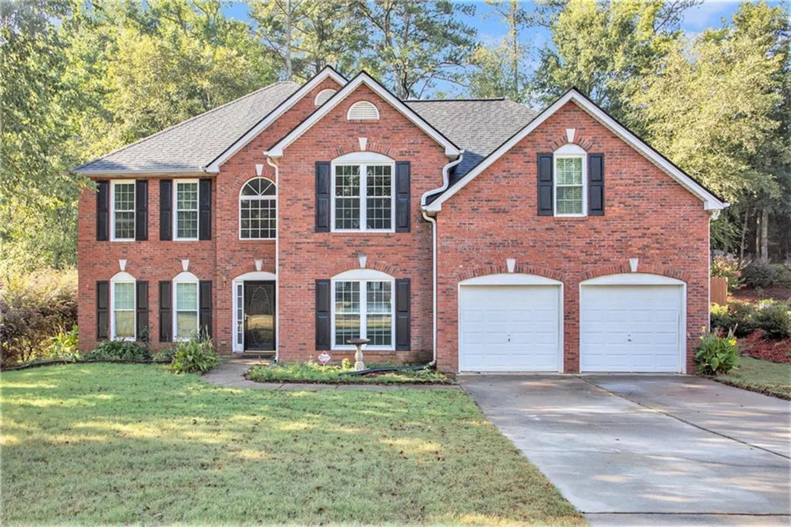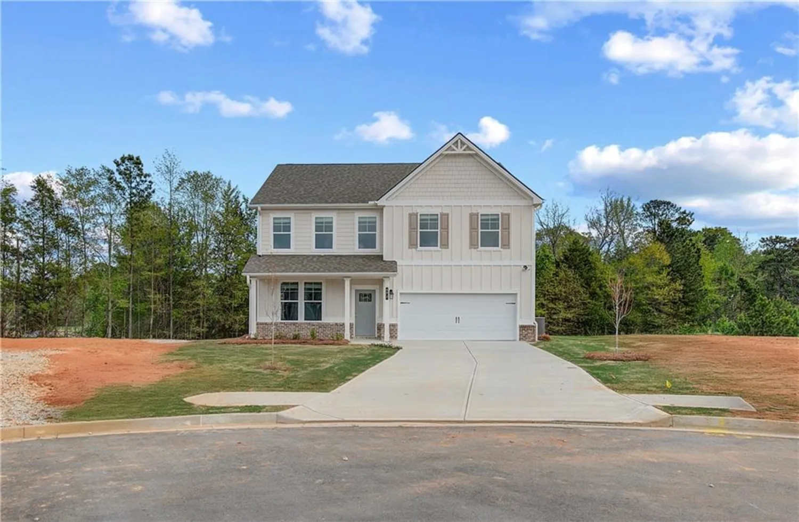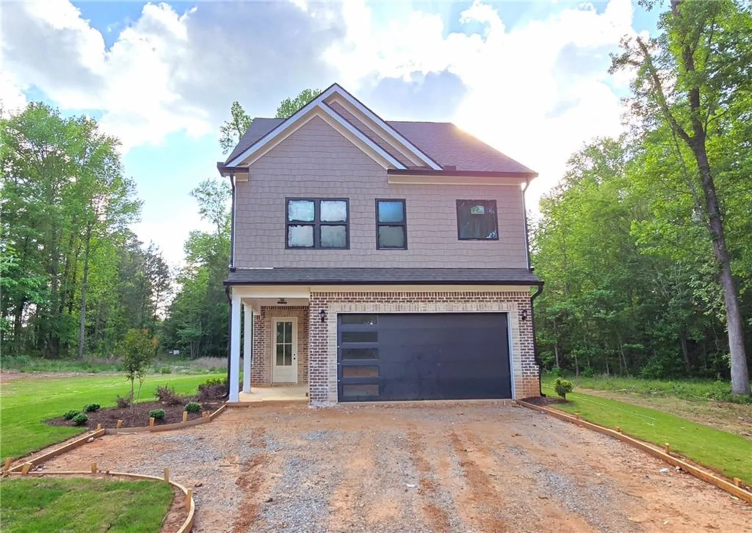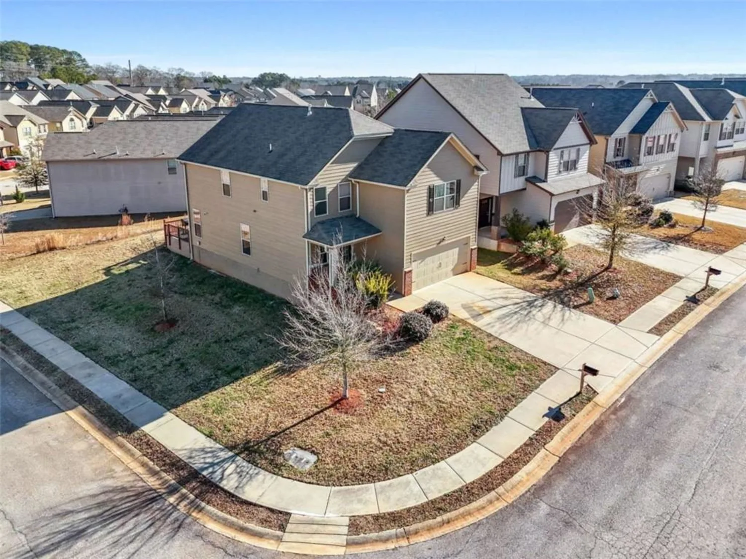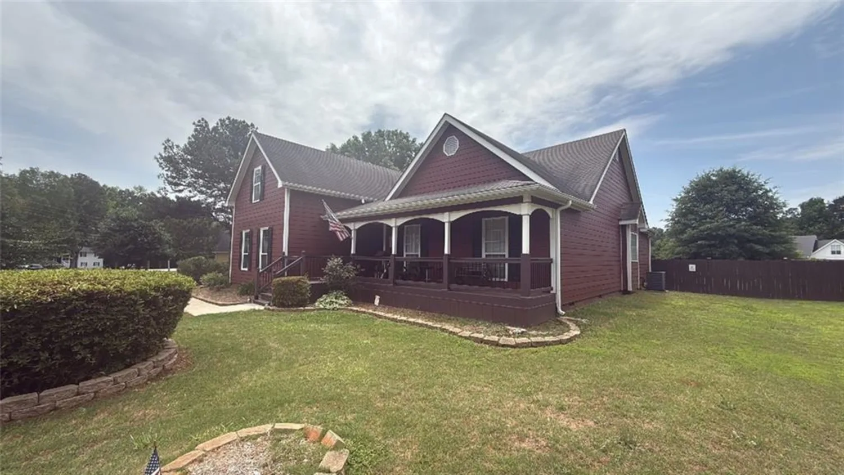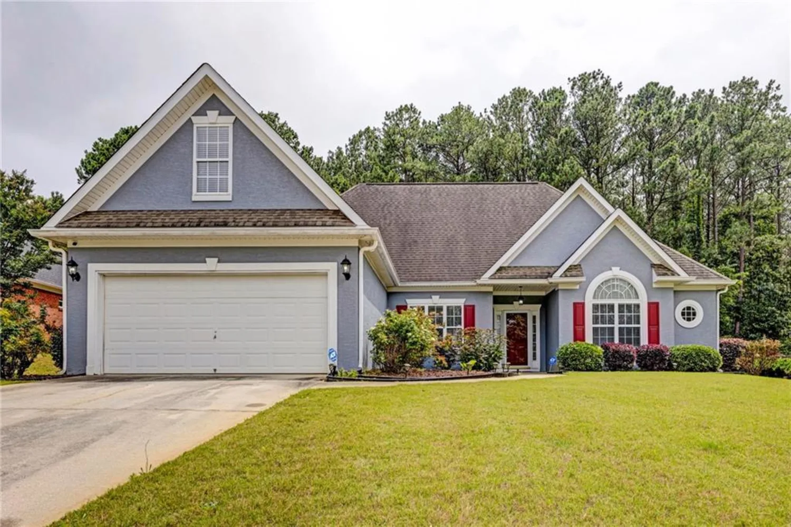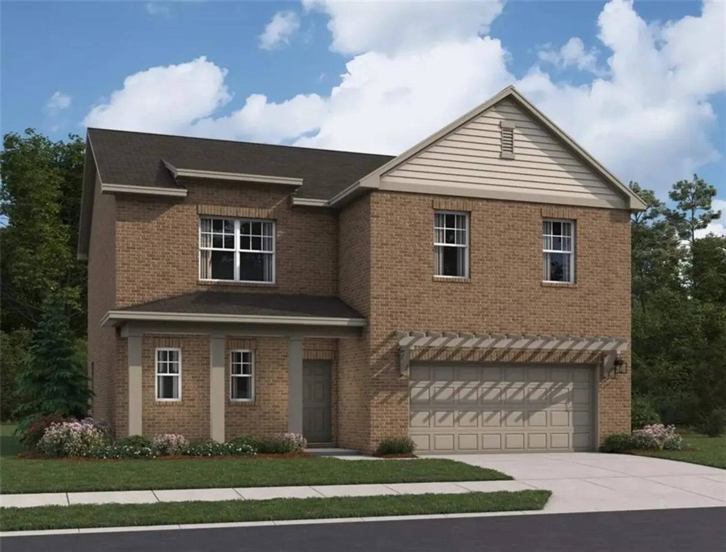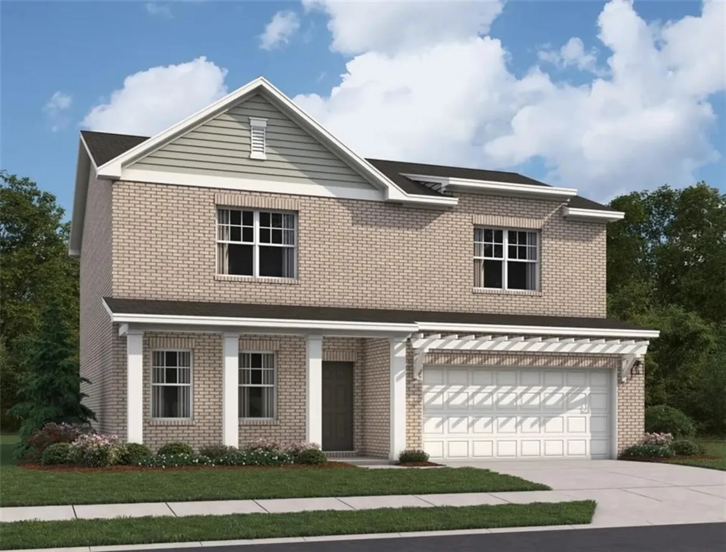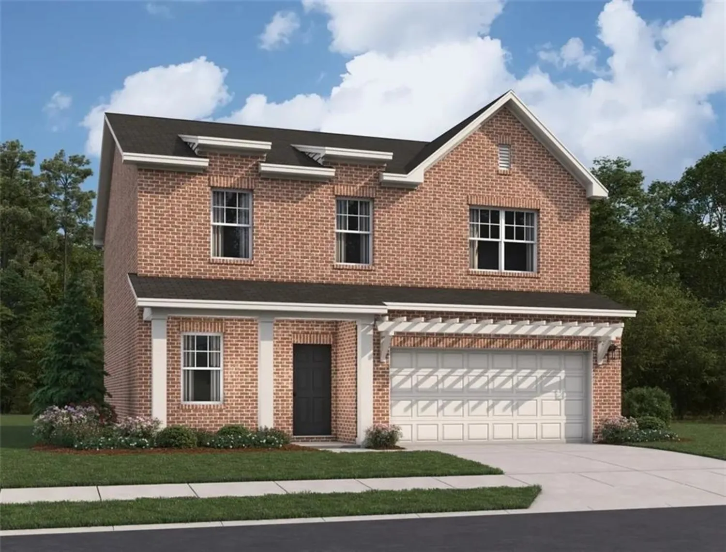340 paulownia circleMcdonough, GA 30253
340 paulownia circleMcdonough, GA 30253
Description
MOTIVATED SELLER - Sellers are open to negotiation for the most reasonable terms! NO LEASE! NO INVESTOR OR ENTITY NOT WILLING TO PURCHASE OUTRIGHT! Step into this well-maintained, stunning 4-bedroom, 3-bathroom ENERGY EFFICIENT beauty, featuring a spacious Loft almost the size of an additional bedroom! Built in 2023, this gem offers 3,097 square feet of luxurious living space, designed for modern comfort and convenience. The open-concept main level invites you to relaxing open concept, with a gorgeous kitchen that flows seamlessly into the living room - perfect for hosting gatherings. The separate dining room comfortably seats eight. Need a private retreat for guests or family? A cozy bedroom and full bathroom on the main floor provide the ultimate convenience for multi-generational living or visitors. Head upstairs to discover a spacious Loft - an ideal spot for a home office, media room, playroom, or whatever your heart desires! The upper level is complete with three well-appointed bedrooms, including the oversized primary suite that will leave you speechless. This sanctuary features a luxurious ensuite bathroom with a garden tub, separate shower, double vanity, and a massive walk-in closet. The additional full bathroom upstairs boasts a double vanity and shower/tub combination, making it a perfect space for the entire family. Your new home comes fully equipped with a complete appliance package, including a full-size washer and dryer, and recently added upgraded ceiling fans that add the perfect touch of style, beauty and comfort to your beautiful home. Outside - the flat backyard is fully enclosed by a pristine white vinyl fence, offering both privacy and security. Another upgrade! The home is nestled in a low HOA community that includes access to a community swimming pool for endless summer fun. Plus, the home is just across from John Alexander Memorial Park, where you'll find scenic walking trails and plenty of recreational areas to enjoy the outdoors. Location, Location, Location – This home is ideally situated just minutes from the South Point Shopping Center for all your shopping needs, and a mere 5-7 minutes from the I-75 exit, plus a mere 5 minutes walk to the Bus Stop; ensuring easy commutes to wherever life takes you! Don’t miss out on the opportunity to make this beautiful, move-in-ready home your own. Schedule a tour today and start living the lifestyle you’ve always dreamed of!
Property Details for 340 PAULOWNIA Circle
- Subdivision ComplexWildwood At Avalon
- Architectural StyleCraftsman, Modern
- ExteriorLighting, Private Yard
- Num Of Garage Spaces2
- Num Of Parking Spaces2
- Parking FeaturesAttached, Garage Door Opener, Driveway, Garage
- Property AttachedNo
- Waterfront FeaturesNone
LISTING UPDATED:
- StatusActive
- MLS #7568738
- Days on Site37
- Taxes$5,726 / year
- HOA Fees$450 / year
- MLS TypeResidential
- Year Built2023
- Lot Size0.14 Acres
- CountryHenry - GA
LISTING UPDATED:
- StatusActive
- MLS #7568738
- Days on Site37
- Taxes$5,726 / year
- HOA Fees$450 / year
- MLS TypeResidential
- Year Built2023
- Lot Size0.14 Acres
- CountryHenry - GA
Building Information for 340 PAULOWNIA Circle
- StoriesTwo
- Year Built2023
- Lot Size0.1410 Acres
Payment Calculator
Term
Interest
Home Price
Down Payment
The Payment Calculator is for illustrative purposes only. Read More
Property Information for 340 PAULOWNIA Circle
Summary
Location and General Information
- Community Features: Clubhouse
- Directions: Follow GPS for best directions
- View: Other
- Coordinates: 33.413187,-84.183337
School Information
- Elementary School: Oakland - Henry
- Middle School: Luella
- High School: Luella
Taxes and HOA Information
- Parcel Number: 076G01065000
- Tax Year: 2024
- Association Fee Includes: Trash, Maintenance Grounds, Swim
- Tax Legal Description: Deed Book 19258, Page 252-253
Virtual Tour
Parking
- Open Parking: Yes
Interior and Exterior Features
Interior Features
- Cooling: Ceiling Fan(s), Central Air
- Heating: Forced Air, Natural Gas
- Appliances: Dishwasher, Dryer, Disposal, ENERGY STAR Qualified Water Heater, ENERGY STAR Qualified Appliances, Refrigerator, Gas Water Heater, Microwave, Range Hood, Self Cleaning Oven, Solar Hot Water, Gas Range
- Basement: None
- Fireplace Features: Decorative
- Flooring: Hardwood, Carpet
- Interior Features: High Ceilings 10 ft Main
- Levels/Stories: Two
- Other Equipment: None
- Window Features: Shutters, Double Pane Windows
- Kitchen Features: Breakfast Bar, Breakfast Room, Cabinets Other, Solid Surface Counters, Kitchen Island
- Master Bathroom Features: Double Vanity, Soaking Tub, Separate Tub/Shower, Other
- Foundation: Slab
- Main Bedrooms: 1
- Bathrooms Total Integer: 3
- Main Full Baths: 1
- Bathrooms Total Decimal: 3
Exterior Features
- Accessibility Features: None
- Construction Materials: Brick
- Fencing: Fenced, Privacy, Vinyl
- Horse Amenities: None
- Patio And Porch Features: Patio
- Pool Features: None
- Road Surface Type: Asphalt
- Roof Type: Composition
- Security Features: Smoke Detector(s), Security Service
- Spa Features: None
- Laundry Features: Laundry Room
- Pool Private: No
- Road Frontage Type: Private Road
- Other Structures: None
Property
Utilities
- Sewer: Public Sewer
- Utilities: Cable Available, Electricity Available, Natural Gas Available, Phone Available, Underground Utilities, Water Available
- Water Source: Public
- Electric: 220 Volts in Garage, 220 Volts in Laundry
Property and Assessments
- Home Warranty: Yes
- Property Condition: Resale
Green Features
- Green Energy Efficient: Appliances, Insulation, Roof, Thermostat, Water Heater, Lighting
- Green Energy Generation: Solar
Lot Information
- Above Grade Finished Area: 3097
- Common Walls: No Common Walls
- Lot Features: Back Yard, Cleared, Level, Open Lot, Front Yard, Private
- Waterfront Footage: None
Rental
Rent Information
- Land Lease: No
- Occupant Types: Owner
Public Records for 340 PAULOWNIA Circle
Tax Record
- 2024$5,726.00 ($477.17 / month)
Home Facts
- Beds4
- Baths3
- Total Finished SqFt3,097 SqFt
- Above Grade Finished3,097 SqFt
- StoriesTwo
- Lot Size0.1410 Acres
- StyleSingle Family Residence
- Year Built2023
- APN076G01065000
- CountyHenry - GA




