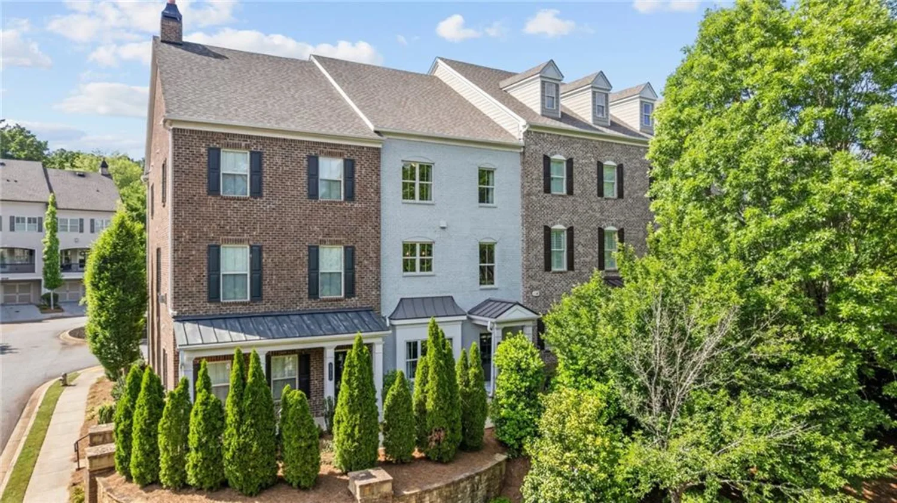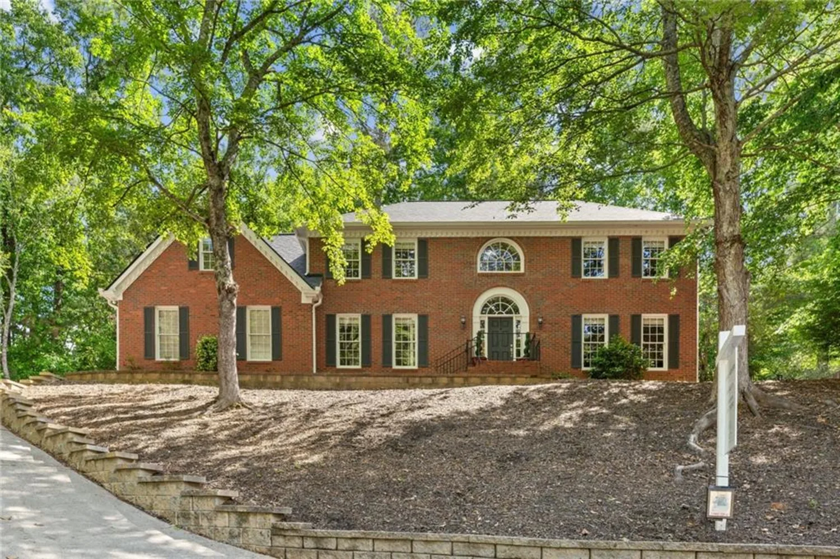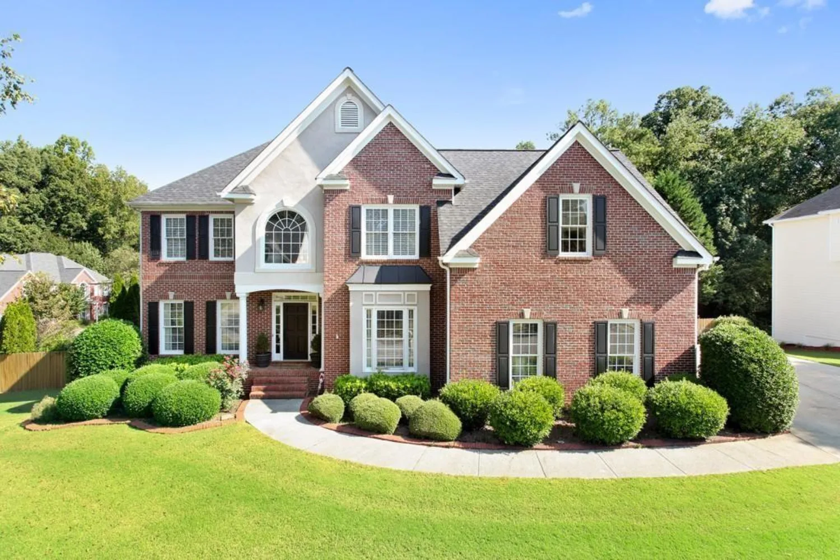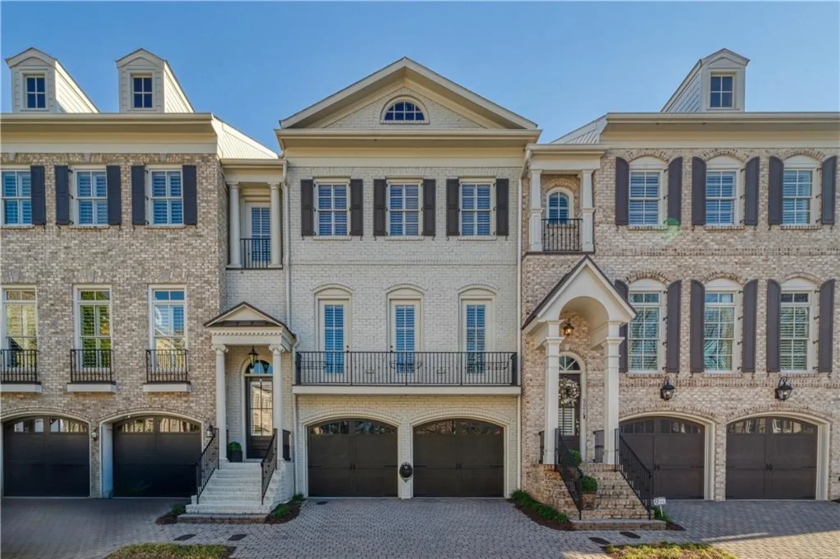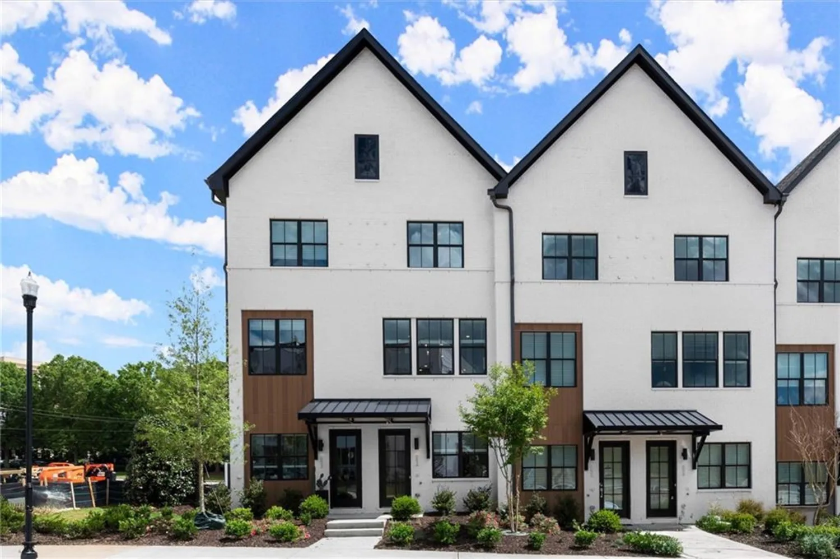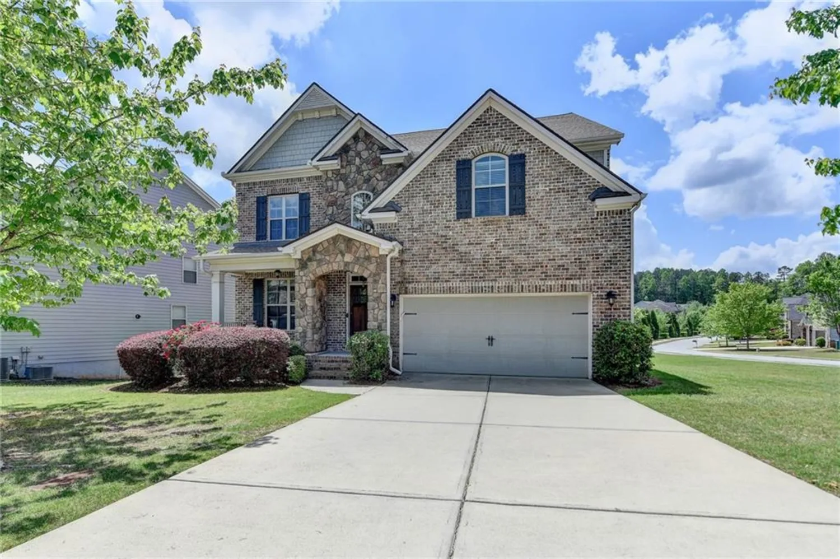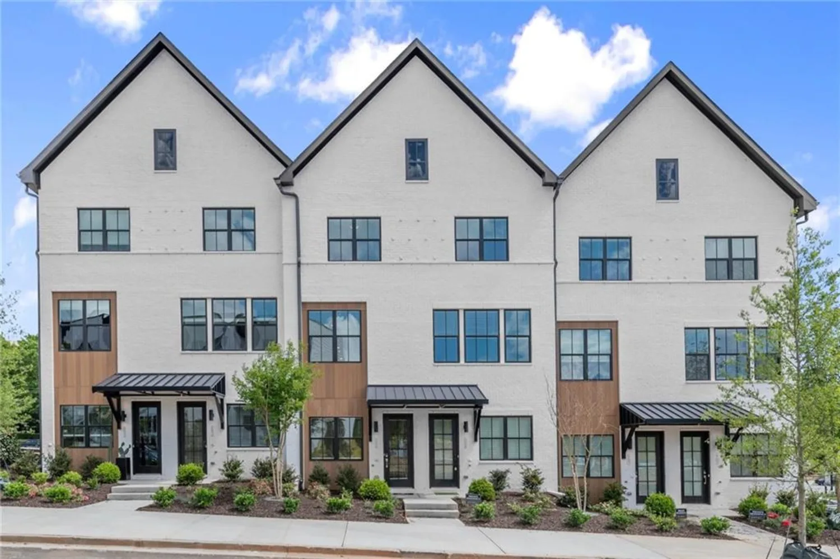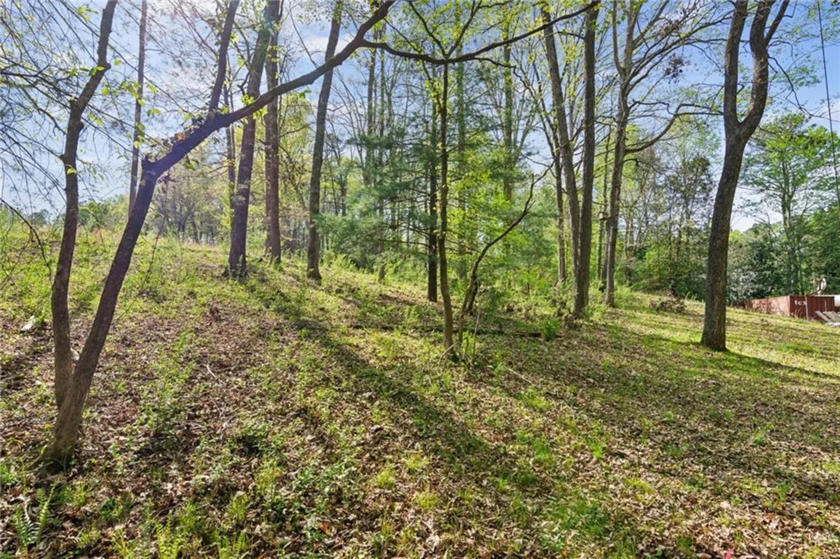5600 surrey courtAlpharetta, GA 30009
5600 surrey courtAlpharetta, GA 30009
Description
Ready to enjoy all downtown Alpharetta has to offer in this updated home on an amazing lot and cul-de-sac street? Welcome to 5600 Surrey Court a beautifully updated and spacious home with primary on the main level, amazing flat and fenced backyard and located just minutes from vibrant downtown Alpharetta where you can enjoy and visit the local restaurants, shopping and the farmers market. As you enter the foyer of the home you are greeted with the warm and inviting foyer that leads into a vaulted family room, complete with a beautiful fireplace-the perfect spot for cozy gatherings. The open layout connects seamlessly to an office, den, or playroom, providing versatile stain living spaces. The updated kitchen boasts brand new appliances and a charming eat-in area, making it a delightful place for cooking and entertaining. Just beyond the kitchen you discover an amazing sunroom that can be enjoyed year-round, flowing out to the expansive back deck overlooking the large, flat, and fully fenced backyard-ideal for relaxation, gardening, and play. These amazing outdoor spaces are really perfect for those that want to garden, BBQ, and enjoy sunrise and sunset from your back porch. This home has been thoughtfully upgraded with new hardwood flooring, remodeled bathrooms including the beautifully updated primary bathroom on the main level, modern lighting, fresh paint, and an upgraded kitchen. The private backyard features open space to enjoy the outdoors and a separate storage shed for all your outdoor tools and equipment. The unfinished basement offers high ceilings and abundant storage space, ready for your personal touch and customization. Enjoy the peace and privacy of a quiet street while being just a short walk away from shopping, dining, and the lively atmosphere of downtown Alpharetta where you can enjoy the Alpharetta concert series, festivals, restaurants and more. Don't miss this opportunity to make this beautiful home your own!
Property Details for 5600 Surrey Court
- Subdivision ComplexSurrey Place
- Architectural StyleTraditional
- ExteriorGarden, Private Yard
- Num Of Garage Spaces2
- Parking FeaturesDrive Under Main Level, Driveway, Garage, Garage Faces Side, Level Driveway
- Property AttachedNo
- Waterfront FeaturesNone
LISTING UPDATED:
- StatusActive
- MLS #7576967
- Days on Site4
- Taxes$3,354 / year
- MLS TypeResidential
- Year Built1985
- Lot Size0.46 Acres
- CountryFulton - GA
Location
Listing Courtesy of Ansley Real Estate| Christie's International Real Estate - Andrea Cueny
LISTING UPDATED:
- StatusActive
- MLS #7576967
- Days on Site4
- Taxes$3,354 / year
- MLS TypeResidential
- Year Built1985
- Lot Size0.46 Acres
- CountryFulton - GA
Building Information for 5600 Surrey Court
- StoriesThree Or More
- Year Built1985
- Lot Size0.4610 Acres
Payment Calculator
Term
Interest
Home Price
Down Payment
The Payment Calculator is for illustrative purposes only. Read More
Property Information for 5600 Surrey Court
Summary
Location and General Information
- Community Features: Near Schools, Near Shopping
- Directions: GA-400 to Exit 9, Haynes Bridge. Go West towards Main Street. Rt on Main Street; Lt on Mayfield Rd; Rt on Canton Street/Hopewell Road. Turn Lt into Surrey Place and home is on the left on Surrey Court.
- View: Other
- Coordinates: 34.087404,-84.301866
School Information
- Elementary School: Alpharetta
- Middle School: Hopewell
- High School: Cambridge
Taxes and HOA Information
- Parcel Number: 22 480311250417
- Tax Year: 2024
- Tax Legal Description: 19 B
- Tax Lot: 19
Virtual Tour
- Virtual Tour Link PP: https://www.propertypanorama.com/5600-Surrey-Court-Alpharetta-GA-30009/unbranded
Parking
- Open Parking: Yes
Interior and Exterior Features
Interior Features
- Cooling: Central Air
- Heating: Forced Air, Natural Gas
- Appliances: Dishwasher, Disposal, Electric Range, Gas Water Heater, Microwave, Refrigerator, Self Cleaning Oven
- Basement: Bath/Stubbed, Interior Entry, Partial, Unfinished
- Fireplace Features: Family Room
- Flooring: Carpet, Hardwood
- Interior Features: Cathedral Ceiling(s), Entrance Foyer, Walk-In Closet(s)
- Levels/Stories: Three Or More
- Other Equipment: Irrigation Equipment
- Window Features: None
- Kitchen Features: Cabinets Other, Eat-in Kitchen, Pantry, Stone Counters
- Master Bathroom Features: Double Vanity, Separate Tub/Shower
- Foundation: Concrete Perimeter
- Main Bedrooms: 1
- Total Half Baths: 1
- Bathrooms Total Integer: 3
- Main Full Baths: 1
- Bathrooms Total Decimal: 2
Exterior Features
- Accessibility Features: None
- Construction Materials: Cement Siding
- Fencing: Back Yard, Fenced
- Horse Amenities: None
- Patio And Porch Features: Deck
- Pool Features: None
- Road Surface Type: Asphalt
- Roof Type: Composition, Ridge Vents
- Security Features: Fire Alarm, Security System Owned, Smoke Detector(s)
- Spa Features: None
- Laundry Features: In Basement, Main Level
- Pool Private: No
- Road Frontage Type: City Street
- Other Structures: Shed(s)
Property
Utilities
- Sewer: Public Sewer
- Utilities: Cable Available, Electricity Available, Natural Gas Available, Phone Available, Sewer Available, Water Available
- Water Source: Public
- Electric: Other
Property and Assessments
- Home Warranty: No
- Property Condition: Resale
Green Features
- Green Energy Efficient: HVAC, Insulation
- Green Energy Generation: None
Lot Information
- Common Walls: No Common Walls
- Lot Features: Cul-De-Sac, Level, Private
- Waterfront Footage: None
Rental
Rent Information
- Land Lease: No
- Occupant Types: Owner
Public Records for 5600 Surrey Court
Tax Record
- 2024$3,354.00 ($279.50 / month)
Home Facts
- Beds4
- Baths2
- Total Finished SqFt2,337 SqFt
- StoriesThree Or More
- Lot Size0.4610 Acres
- StyleSingle Family Residence
- Year Built1985
- APN22 480311250417
- CountyFulton - GA
- Fireplaces1




