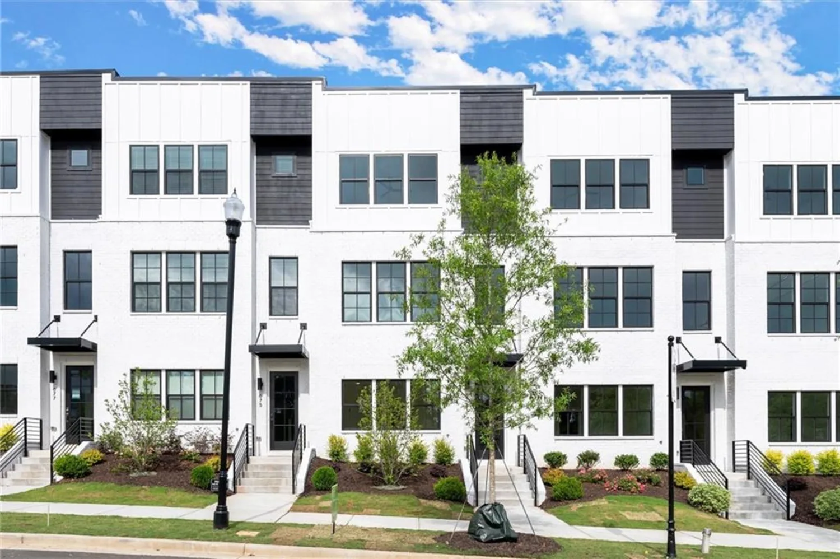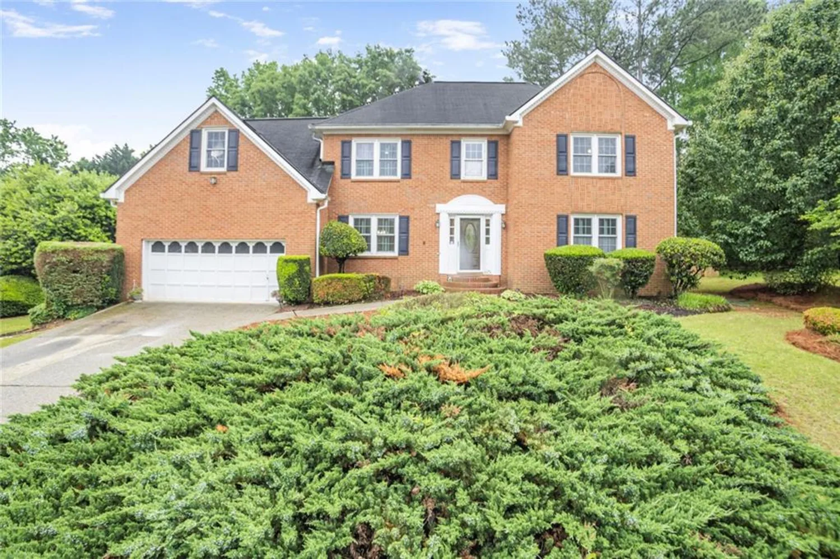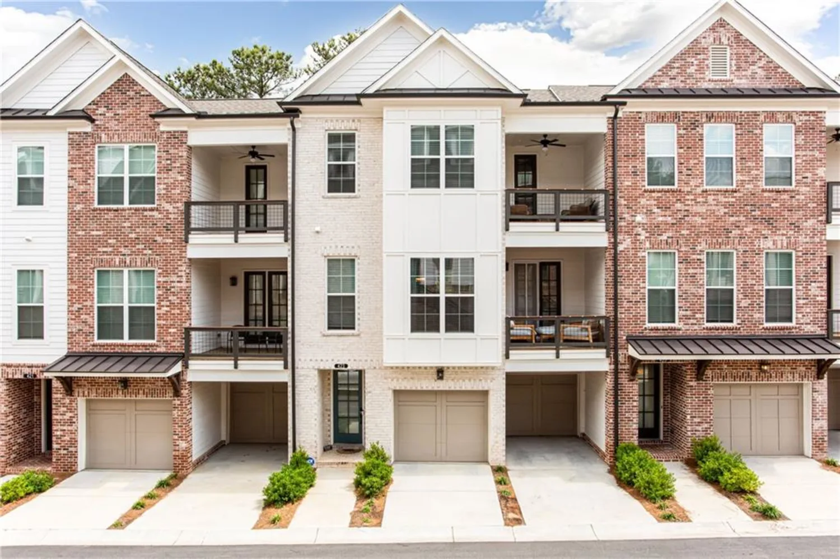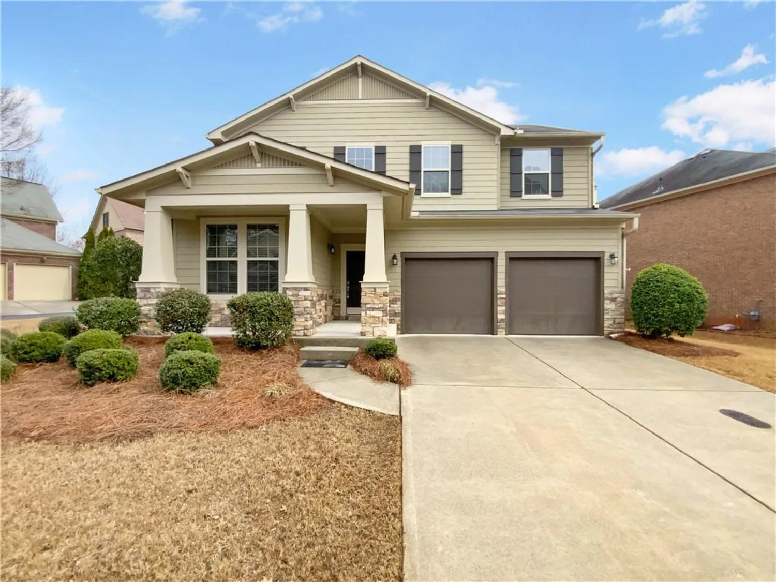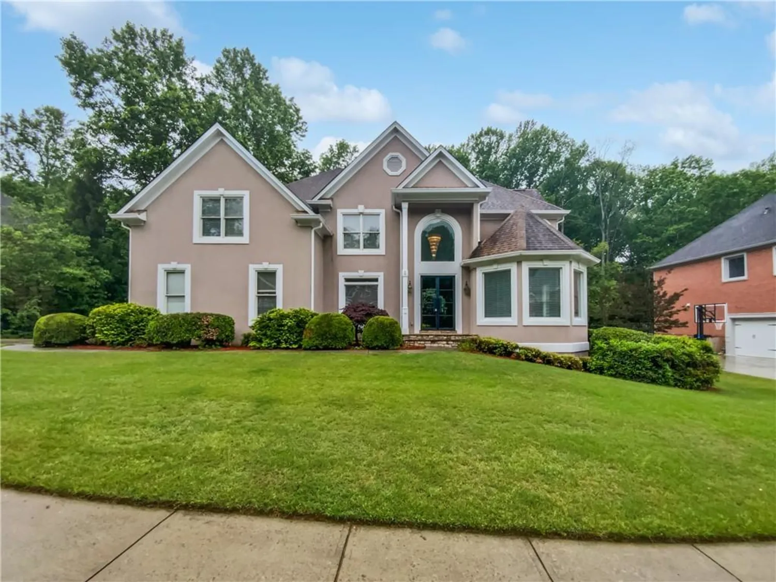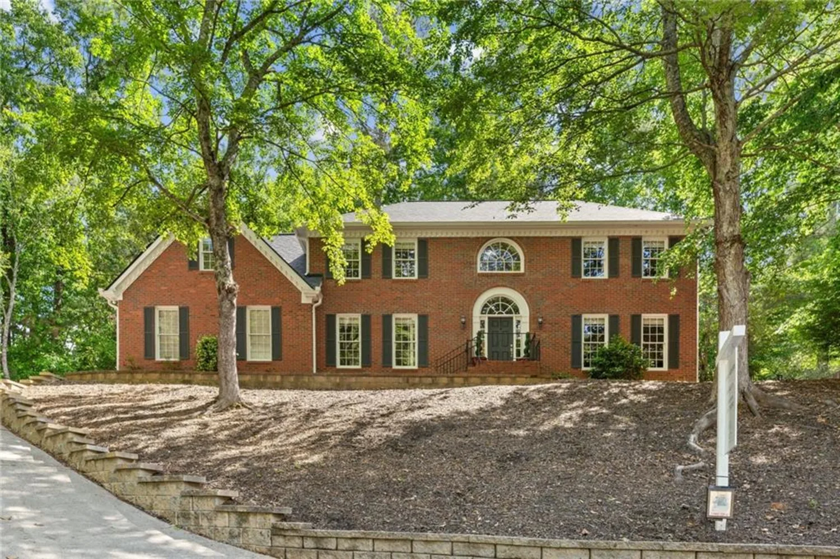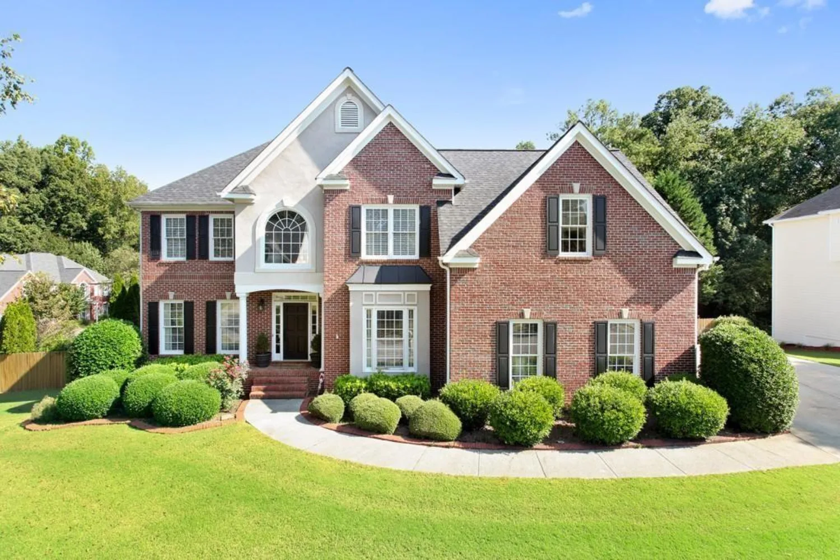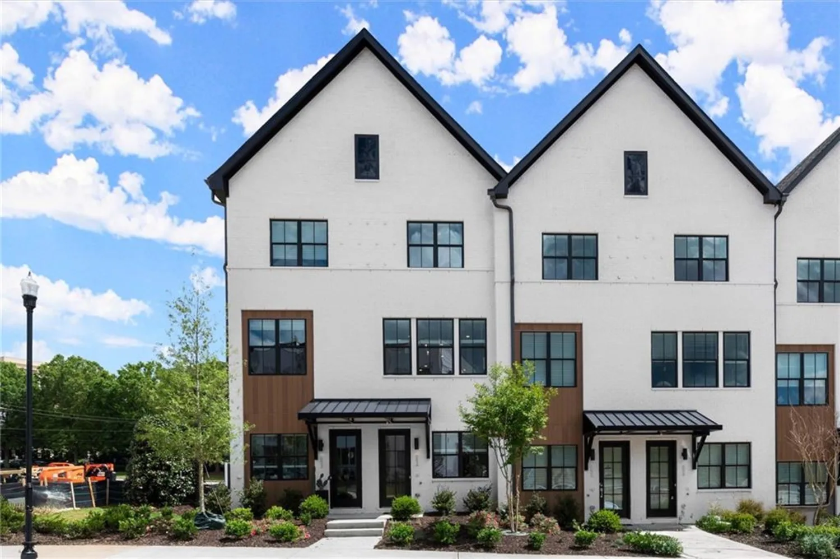9044 riverbend manorAlpharetta, GA 30022
9044 riverbend manorAlpharetta, GA 30022
Description
Experience the essence of luxury living in this stunning townhome, nestled within the prestigious and gated community of Ellard, situated alongside the picturesque Chattahoochee River. The property exudes elegance and sophistication with Redwood floors throughout, Gourmet kitchen, complete with high-end Wolf range and Subzero refrigerator. Spectacular lighting and 10-foot coffered ceilings on the main floor. Spacious primary suite with gas fireplace and en-suite bathroom featuring separate tub and shower. Custom-built closet in primary suite, Two additional bedrooms, each with private bathrooms, one located on the top floor and a 3rd on the terrace level. Large bonus area and screened patio on the terrace level. Professionally installed surround sound throughout the home including upper and lower patio(s). Convenient walk-in laundry room near primary suite, 2-car garage with ample storage space including overhead metal racking system. Miles of outdoor space within the community, including a Resort-style pool,Tennis and Pickle-ball courts, State-of-the-art exercise facility, Nature walking trails, Playground, Basketball courts, Lush green spaces along the Chattahoochee River. Close proximity to shopping, schools, and restaurants. Easy access to GA 400, I-85, I-285, and metro Atlanta. This private and prestigious community is staffed with 24/7 security for your peace of mind. Don't miss this incredible opportunity to own this piece of luxury in one of Atlanta's most sought-after communities!
Property Details for 9044 Riverbend Manor
- Subdivision ComplexNorthgate at Ellard
- Architectural StyleTownhouse
- ExteriorBalcony
- Num Of Garage Spaces2
- Num Of Parking Spaces2
- Parking FeaturesAttached, Garage, Garage Door Opener
- Property AttachedYes
- Waterfront FeaturesNone
LISTING UPDATED:
- StatusClosed
- MLS #7551315
- Days on Site9
- Taxes$7,070 / year
- HOA Fees$612 / month
- MLS TypeResidential
- Year Built2007
- Lot Size0.04 Acres
- CountryFulton - GA
Location
Listing Courtesy of Solutions First Realty, LLC. - Chenell Young
LISTING UPDATED:
- StatusClosed
- MLS #7551315
- Days on Site9
- Taxes$7,070 / year
- HOA Fees$612 / month
- MLS TypeResidential
- Year Built2007
- Lot Size0.04 Acres
- CountryFulton - GA
Building Information for 9044 Riverbend Manor
- StoriesThree Or More
- Year Built2007
- Lot Size0.0400 Acres
Payment Calculator
Term
Interest
Home Price
Down Payment
The Payment Calculator is for illustrative purposes only. Read More
Property Information for 9044 Riverbend Manor
Summary
Location and General Information
- Community Features: Clubhouse, Gated, Homeowners Assoc, Pool, Tennis Court(s)
- Directions: Use GPS
- View: Other
- Coordinates: 33.984275,-84.269605
School Information
- Elementary School: River Eves
- Middle School: Holcomb Bridge
- High School: Centennial
Taxes and HOA Information
- Parcel Number: 12 308008780639
- Tax Year: 2022
- Association Fee Includes: Maintenance Grounds, Swim, Tennis
- Tax Legal Description: N/A
- Tax Lot: N/A
Virtual Tour
- Virtual Tour Link PP: https://www.propertypanorama.com/9044-Riverbend-Manor-Alpharetta-GA-30022/unbranded
Parking
- Open Parking: No
Interior and Exterior Features
Interior Features
- Cooling: Ceiling Fan(s), Central Air, Electric
- Heating: Central, Natural Gas
- Appliances: Dishwasher, Disposal, Double Oven, Microwave
- Basement: Daylight, Exterior Entry, Finished, Finished Bath, Full
- Fireplace Features: Living Room, Master Bedroom
- Flooring: Hardwood
- Interior Features: Bookcases, Coffered Ceiling(s), Double Vanity, High Ceilings, High Ceilings 9 ft Lower, High Ceilings 9 ft Main, High Ceilings 9 ft Upper
- Levels/Stories: Three Or More
- Other Equipment: None
- Window Features: Shutters
- Kitchen Features: Breakfast Bar, Eat-in Kitchen, Kitchen Island, Pantry
- Master Bathroom Features: Double Vanity, Separate Tub/Shower, Soaking Tub
- Foundation: Slab
- Total Half Baths: 1
- Bathrooms Total Integer: 4
- Bathrooms Total Decimal: 3
Exterior Features
- Accessibility Features: None
- Construction Materials: Brick, Brick 4 Sides
- Fencing: None
- Horse Amenities: None
- Patio And Porch Features: Covered, Screened
- Pool Features: None
- Road Surface Type: Concrete
- Roof Type: Composition
- Security Features: Carbon Monoxide Detector(s), Security Gate, Security System Leased, Smoke Detector(s)
- Spa Features: None
- Laundry Features: Laundry Room, Upper Level
- Pool Private: No
- Road Frontage Type: None
- Other Structures: None
Property
Utilities
- Sewer: Public Sewer
- Utilities: Electricity Available, Natural Gas Available, Sewer Available, Water Available
- Water Source: Public
- Electric: 220 Volts in Garage
Property and Assessments
- Home Warranty: No
- Property Condition: Resale
Green Features
- Green Energy Efficient: None
- Green Energy Generation: None
Lot Information
- Above Grade Finished Area: 2600
- Common Walls: 2+ Common Walls
- Lot Features: Level
- Waterfront Footage: None
Rental
Rent Information
- Land Lease: No
- Occupant Types: Owner
Public Records for 9044 Riverbend Manor
Tax Record
- 2022$7,070.00 ($589.17 / month)
Home Facts
- Beds3
- Baths3
- Total Finished SqFt2,600 SqFt
- Above Grade Finished2,600 SqFt
- StoriesThree Or More
- Lot Size0.0400 Acres
- StyleTownhouse
- Year Built2007
- APN12 308008780639
- CountyFulton - GA
- Fireplaces2




