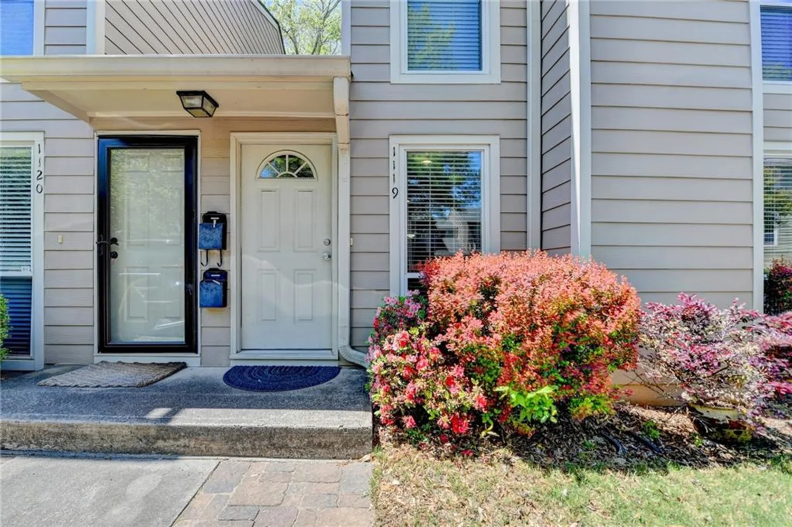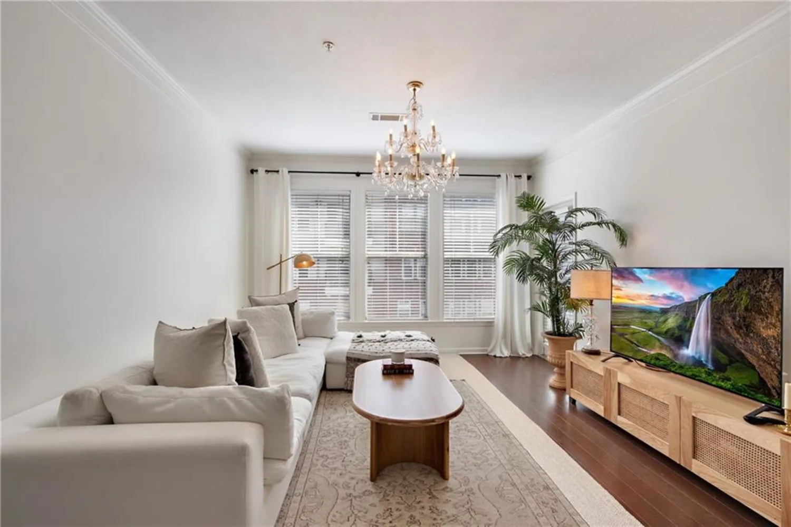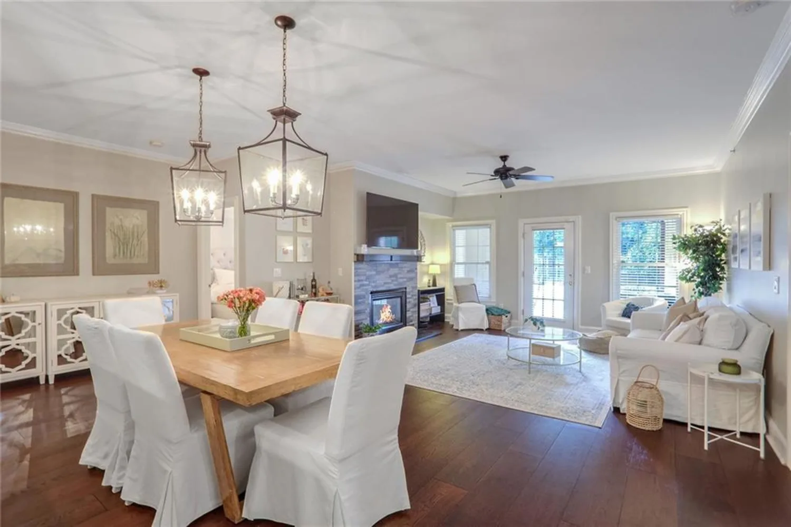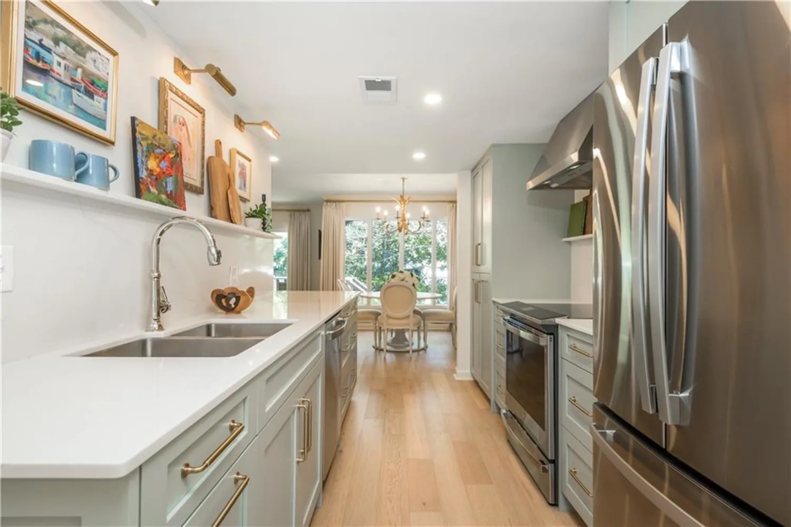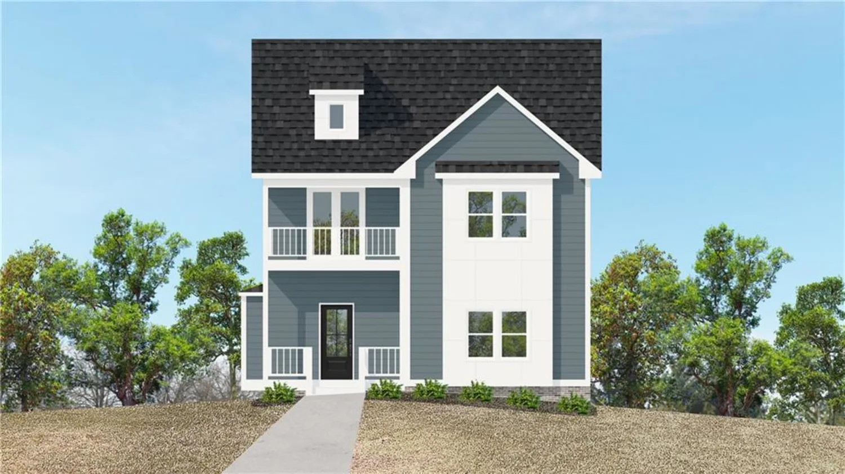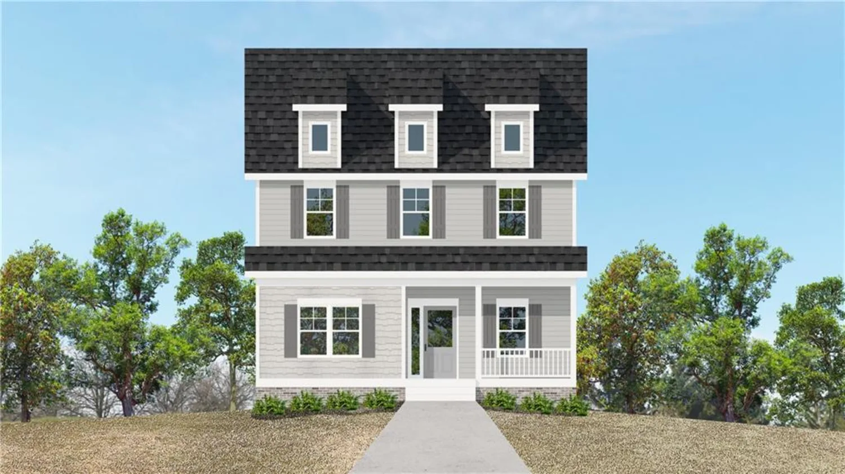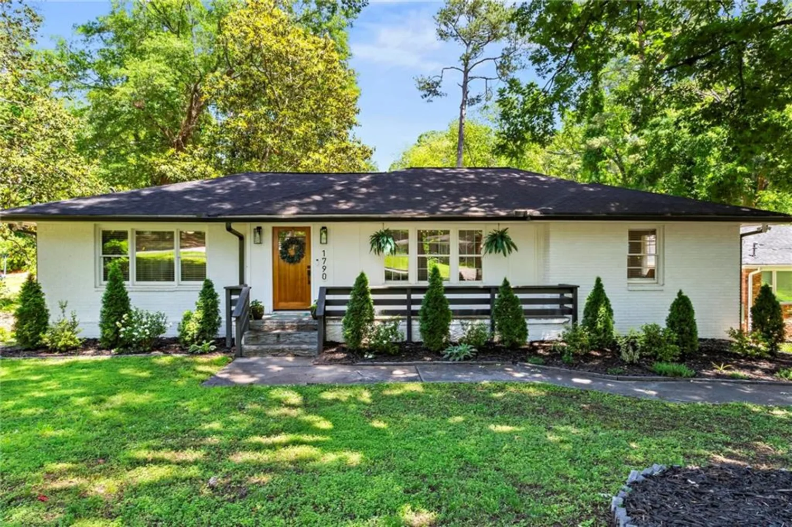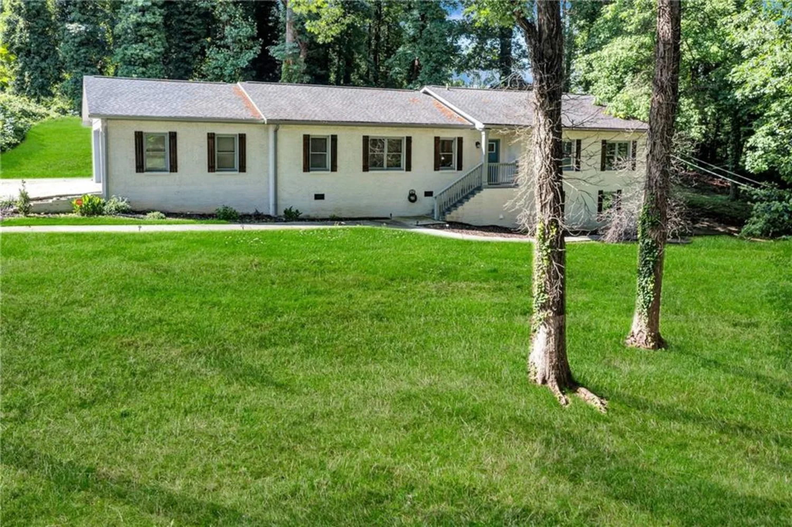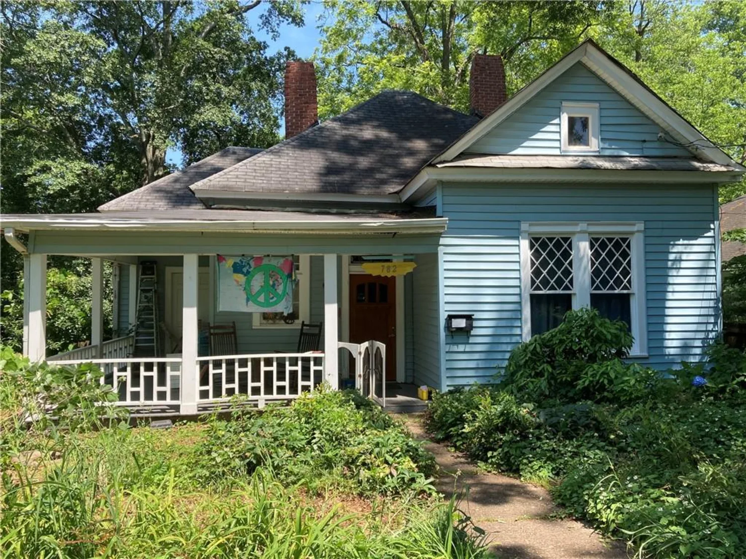2828 cloverhurst driveAtlanta, GA 30344
2828 cloverhurst driveAtlanta, GA 30344
Description
Welcome to this spacious 4BD/3BA home in the heart of East Point! Boasting approx. 2,100 sqft, this property features a functional layout with bonus room, dedicated wine area, and stainless steel appliances in the kitchen. Enjoy relaxing or entertaining on the large deck overlooking a peaceful koi pond. The backyard also includes a custom-built outdoor bar—perfect for gatherings. Additional highlights include a mechanic room, crawl space for extra storage, and a quiet, established neighborhood just minutes from downtown Atlanta and Hartsfield-Jackson Airport. Unique features and flexible space make this home a must-see!
Property Details for 2828 CLOVERHURST Drive
- Subdivision ComplexConlley Hills
- Architectural StyleTraditional
- ExteriorGas Grill, Lighting, Private Yard, Rear Stairs, Storage
- Num Of Parking Spaces4
- Parking FeaturesCovered, Carport, Driveway
- Property AttachedNo
- Waterfront FeaturesNone
LISTING UPDATED:
- StatusActive
- MLS #7576587
- Days on Site24
- Taxes$2,124 / year
- MLS TypeResidential
- Year Built1950
- Lot Size0.30 Acres
- CountryFulton - GA
LISTING UPDATED:
- StatusActive
- MLS #7576587
- Days on Site24
- Taxes$2,124 / year
- MLS TypeResidential
- Year Built1950
- Lot Size0.30 Acres
- CountryFulton - GA
Building Information for 2828 CLOVERHURST Drive
- StoriesTwo
- Year Built1950
- Lot Size0.2970 Acres
Payment Calculator
Term
Interest
Home Price
Down Payment
The Payment Calculator is for illustrative purposes only. Read More
Property Information for 2828 CLOVERHURST Drive
Summary
Location and General Information
- Community Features: Curbs
- Directions: ??? Directions from Atlantic Station Head south on I-75/I-85 S from Atlantic Station. Take Exit 243 for GA-166 E / Langford Parkway. Merge onto GA-166 E. Take the exit toward Delowe Dr. Turn left onto Delowe Dr. Turn right onto Headland Dr. Turn left onto Cloverhurst Dr. Home will be on the right at 2828 Cloverhurst Dr.
- View: Neighborhood
- Coordinates: 33.678197,-84.454439
School Information
- Elementary School: Conley Hills
- Middle School: Paul D. West
- High School: Tri-Cities
Taxes and HOA Information
- Parcel Number: 14 016400130339
- Tax Year: 2023
- Tax Legal Description: Parcel ID:14 016400130339 Subdivision: Conley Hills Lot Size: Approximately 0.297 acres (12,937 sq ft) Year Built: 1950 Property Type: Single Family Residence
Virtual Tour
Parking
- Open Parking: Yes
Interior and Exterior Features
Interior Features
- Cooling: Central Air, Ceiling Fan(s)
- Heating: Central
- Appliances: Dishwasher, Disposal, Refrigerator
- Basement: Crawl Space
- Fireplace Features: Electric, Family Room, Decorative, Living Room
- Flooring: Carpet, Tile, Vinyl
- Interior Features: Crown Molding, Dry Bar, Double Vanity, Walk-In Closet(s)
- Levels/Stories: Two
- Other Equipment: None
- Window Features: Double Pane Windows, Bay Window(s), Shutters
- Kitchen Features: Breakfast Bar, Solid Surface Counters, Kitchen Island, View to Family Room, Wine Rack
- Master Bathroom Features: Double Vanity, Separate His/Hers, Shower Only
- Foundation: Slab
- Main Bedrooms: 2
- Bathrooms Total Integer: 3
- Main Full Baths: 2
- Bathrooms Total Decimal: 3
Exterior Features
- Accessibility Features: None
- Construction Materials: Brick 3 Sides
- Fencing: Chain Link, Fenced, Privacy
- Horse Amenities: None
- Patio And Porch Features: Covered, Front Porch, Rear Porch
- Pool Features: None
- Road Surface Type: Asphalt
- Roof Type: Shingle
- Security Features: Smoke Detector(s)
- Spa Features: None
- Laundry Features: Laundry Room
- Pool Private: No
- Road Frontage Type: City Street
- Other Structures: Shed(s), Storage, Workshop
Property
Utilities
- Sewer: Public Sewer
- Utilities: Electricity Available, Cable Available, Sewer Available, Phone Available
- Water Source: Public
- Electric: 220 Volts
Property and Assessments
- Home Warranty: Yes
- Property Condition: Updated/Remodeled
Green Features
- Green Energy Efficient: None
- Green Energy Generation: None
Lot Information
- Above Grade Finished Area: 2000
- Common Walls: No Common Walls
- Lot Features: Back Yard, Landscaped, Pond on Lot, Steep Slope, Front Yard
- Waterfront Footage: None
Rental
Rent Information
- Land Lease: No
- Occupant Types: Owner
Public Records for 2828 CLOVERHURST Drive
Tax Record
- 2023$2,124.00 ($177.00 / month)
Home Facts
- Beds4
- Baths3
- Total Finished SqFt2,300 SqFt
- Above Grade Finished2,000 SqFt
- Below Grade Finished1,368 SqFt
- StoriesTwo
- Lot Size0.2970 Acres
- StyleSingle Family Residence
- Year Built1950
- APN14 016400130339
- CountyFulton - GA
- Fireplaces1




