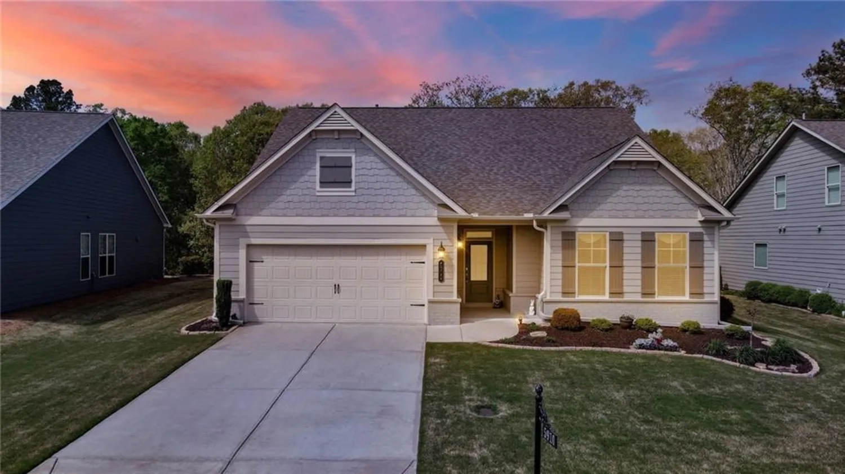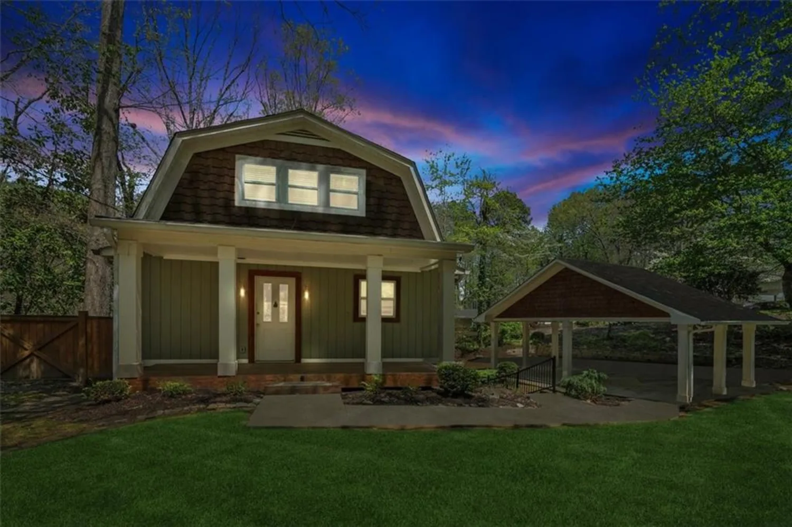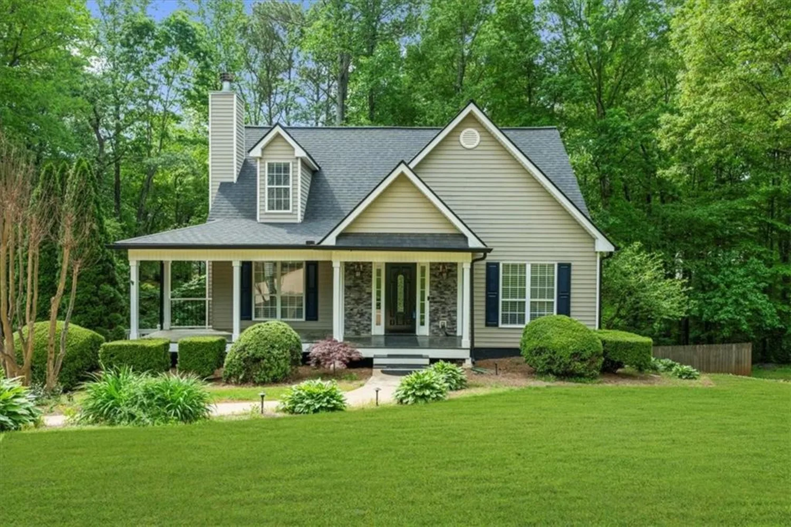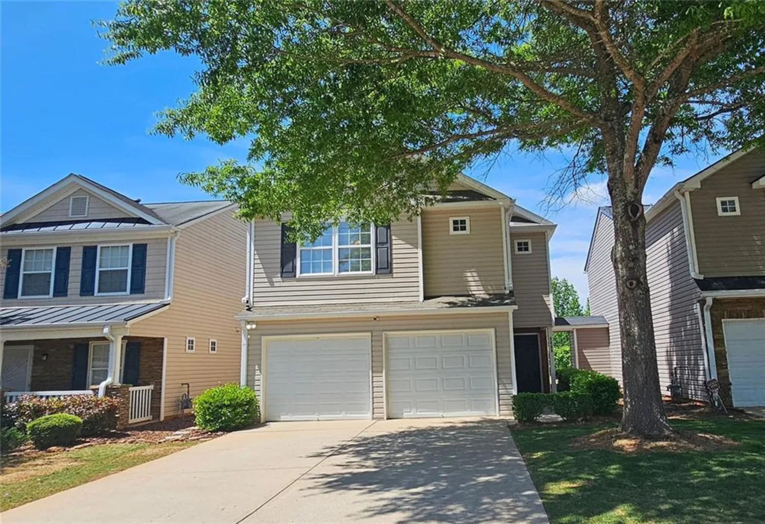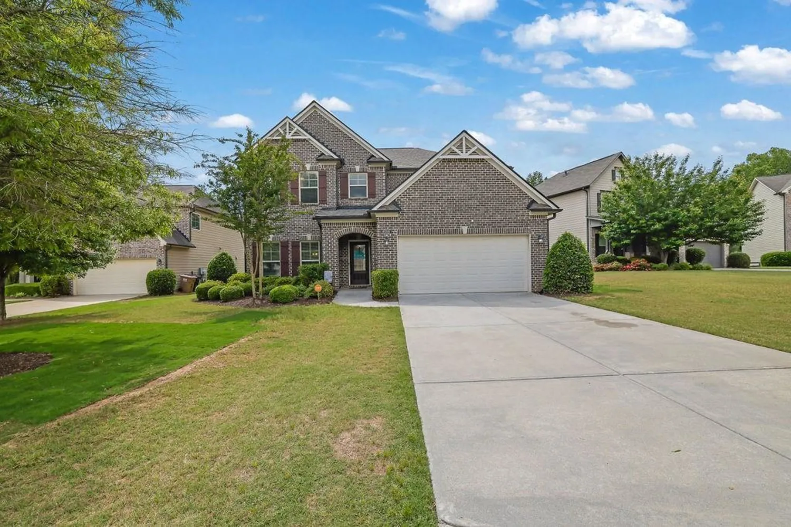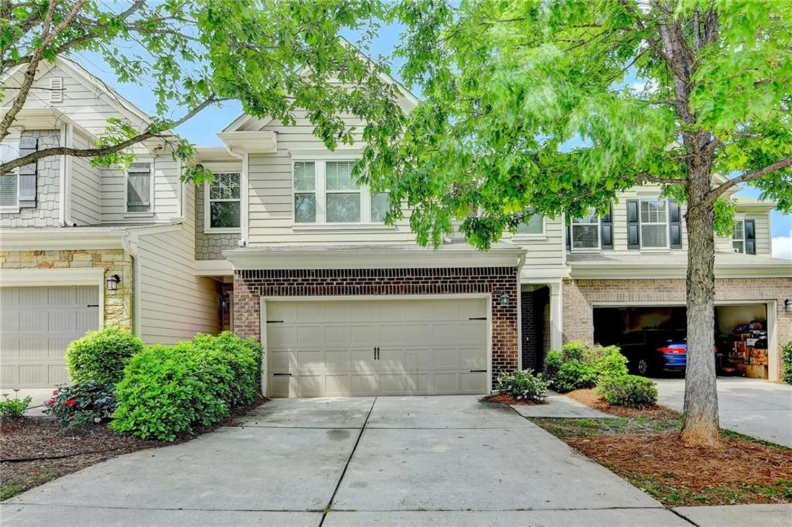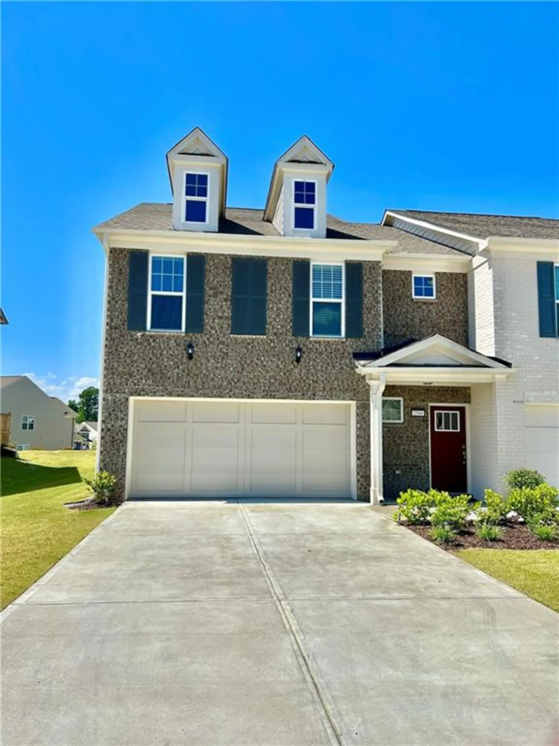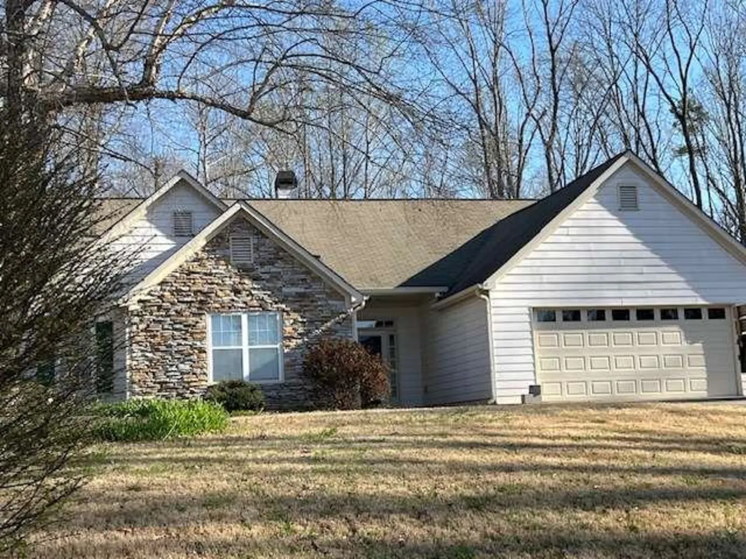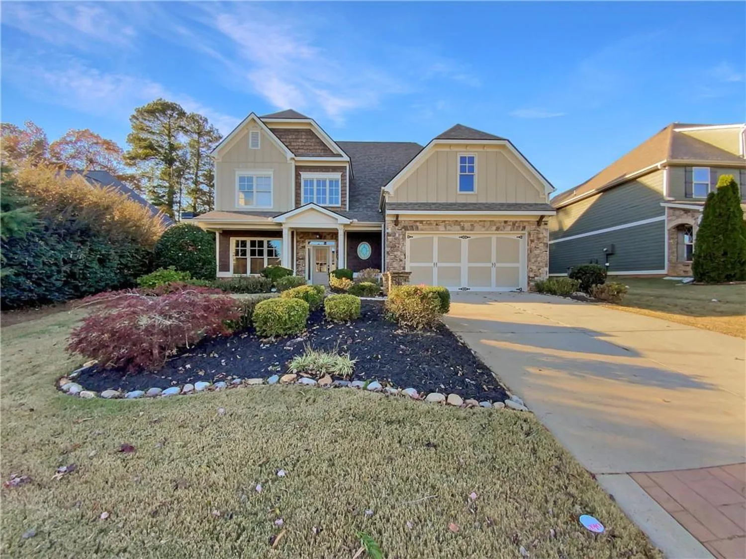3845 pilgrim mill roadCumming, GA 30041
3845 pilgrim mill roadCumming, GA 30041
Description
Welcome to this beautiful Cape Cod-style home, privately nestled down a long driveway for peace and seclusion. A spacious, covered wrap-around front porch with updated railings sets the tone for relaxed living and curb appeal. Inside, you're greeted by an open floor plan centered around a pretty stacked-stone fireplace with custom built-in shelving. Freshly painted throughout and filled with natural light from numerous windows, the home offers a bright and cheerful atmosphere. The kitchen features brand-new, never-used stainless steel gas stove, oven, and microwave. The adjoining breakfast room opens onto a freshly updated back deck with new floorboards and stain with stairs leading to the level backyard. On the main-level is the primary suite which includes a large bathroom with a soaking tub, separate shower, double vanities, and generous walk-in and linen closets. Upstairs, two spacious bedrooms share a full bath, along with a cozy loft—perfect for a reading nook or home office. Downstairs, the partially finished basement offers a versatile bonus room—ideal as a fourth bedroom, gym, office, or rec room—plus ample storage space and a workshop area that connects to an over-sized two-car garage. Car enthusiasts or hobbyists will love the additional parking and space for boats or equipment. Located just a minute from Tidwell Park and its free boat launch, and within a community offering a pool and playground. You're only minutes from Hwy 400, schools, and shopping. This home truly has it all—privacy, charm, space, and location—all at an affordable price. Come see it for yourself!
Property Details for 3845 Pilgrim Mill Road
- Subdivision ComplexPilgrim Landing
- Architectural StyleCape Cod
- ExteriorPrivate Yard
- Num Of Garage Spaces2
- Parking FeaturesGarage, Garage Faces Side
- Property AttachedNo
- Waterfront FeaturesNone
LISTING UPDATED:
- StatusComing Soon
- MLS #7575280
- Days on Site0
- Taxes$4,105 / year
- MLS TypeResidential
- Year Built1998
- Lot Size0.70 Acres
- CountryForsyth - GA
LISTING UPDATED:
- StatusComing Soon
- MLS #7575280
- Days on Site0
- Taxes$4,105 / year
- MLS TypeResidential
- Year Built1998
- Lot Size0.70 Acres
- CountryForsyth - GA
Building Information for 3845 Pilgrim Mill Road
- StoriesThree Or More
- Year Built1998
- Lot Size0.7000 Acres
Payment Calculator
Term
Interest
Home Price
Down Payment
The Payment Calculator is for illustrative purposes only. Read More
Property Information for 3845 Pilgrim Mill Road
Summary
Location and General Information
- Community Features: Boating, Lake, Near Schools, Park, Pool, Sidewalks
- Directions: HWY 400N - Exit 16 Pilgrim Mill Rd /Turn right - go 2.8 miles/ home on the left
- View: Trees/Woods
- Coordinates: 34.211736,-84.073624
School Information
- Elementary School: Chattahoochee - Forsyth
- Middle School: Little Mill
- High School: East Forsyth
Taxes and HOA Information
- Tax Year: 2024
- Association Fee Includes: Reserve Fund, Swim
- Tax Legal Description: 14-1 291 LT8 PH I PILGRIM LANDING
Virtual Tour
Parking
- Open Parking: No
Interior and Exterior Features
Interior Features
- Cooling: Ceiling Fan(s), Central Air
- Heating: Central
- Appliances: Dishwasher, Dryer, Gas Cooktop, Gas Oven, Microwave, Washer
- Basement: Driveway Access, Partial
- Fireplace Features: Family Room
- Flooring: Carpet, Ceramic Tile, Luxury Vinyl
- Interior Features: Bookcases, Cathedral Ceiling(s), Crown Molding, Double Vanity, Walk-In Closet(s)
- Levels/Stories: Three Or More
- Other Equipment: Dehumidifier
- Window Features: Aluminum Frames
- Kitchen Features: Breakfast Bar, Breakfast Room, Cabinets Stain, Eat-in Kitchen
- Master Bathroom Features: Double Vanity, Separate Tub/Shower, Soaking Tub
- Foundation: Slab
- Main Bedrooms: 1
- Total Half Baths: 1
- Bathrooms Total Integer: 3
- Main Full Baths: 1
- Bathrooms Total Decimal: 2
Exterior Features
- Accessibility Features: None
- Construction Materials: Blown-In Insulation
- Fencing: None
- Horse Amenities: None
- Patio And Porch Features: Covered, Deck, Wrap Around
- Pool Features: None
- Road Surface Type: Paved
- Roof Type: Composition
- Security Features: Smoke Detector(s)
- Spa Features: Community
- Laundry Features: Main Level
- Pool Private: No
- Road Frontage Type: Private Road
- Other Structures: None
Property
Utilities
- Sewer: Septic Tank
- Utilities: Electricity Available, Natural Gas Available, Water Available
- Water Source: Public
- Electric: 220 Volts
Property and Assessments
- Home Warranty: No
- Property Condition: Resale
Green Features
- Green Energy Efficient: None
- Green Energy Generation: None
Lot Information
- Common Walls: No Common Walls
- Lot Features: Landscaped
- Waterfront Footage: None
Rental
Rent Information
- Land Lease: No
- Occupant Types: Vacant
Public Records for 3845 Pilgrim Mill Road
Tax Record
- 2024$4,105.00 ($342.08 / month)
Home Facts
- Beds3
- Baths2
- Total Finished SqFt1,858 SqFt
- StoriesThree Or More
- Lot Size0.7000 Acres
- StyleSingle Family Residence
- Year Built1998
- CountyForsyth - GA
- Fireplaces1




