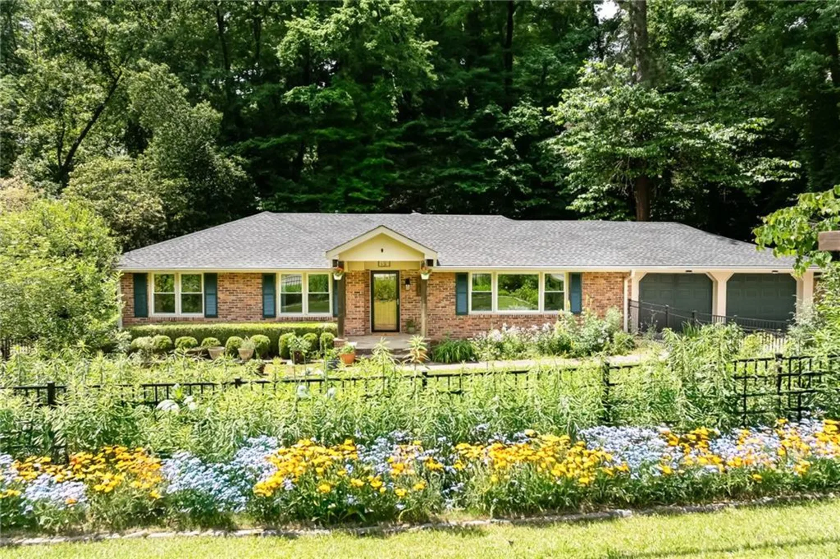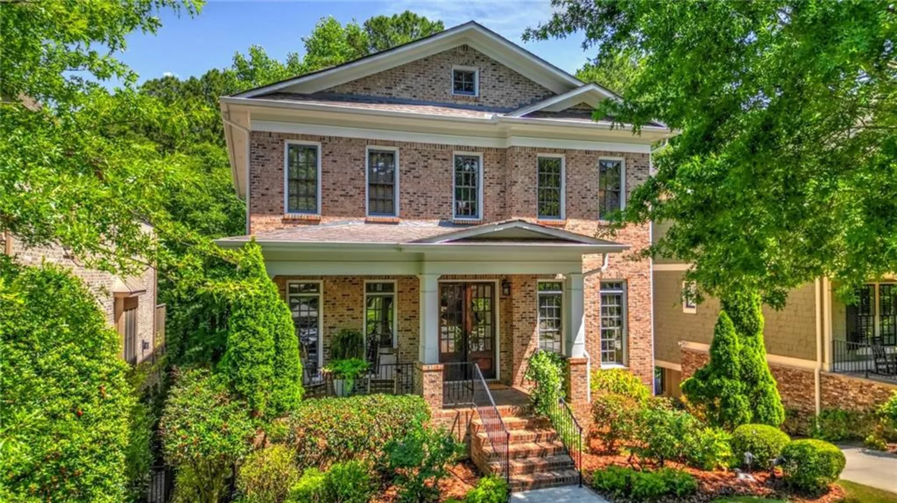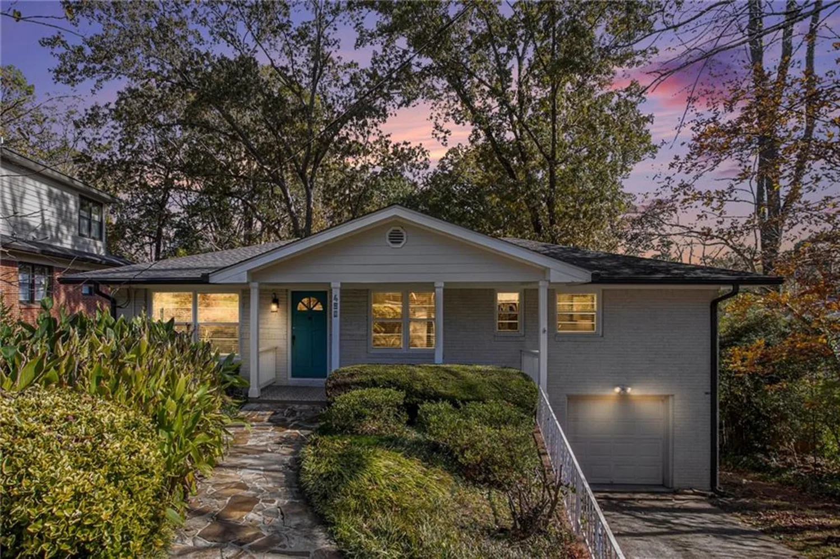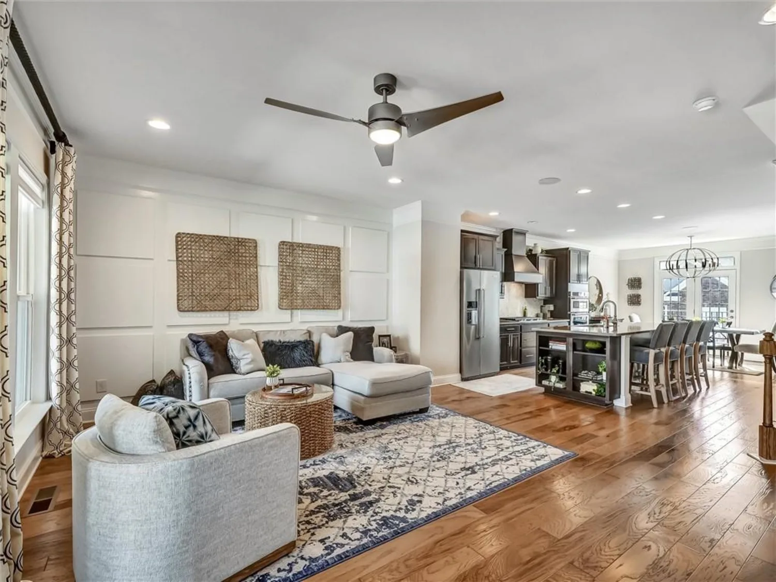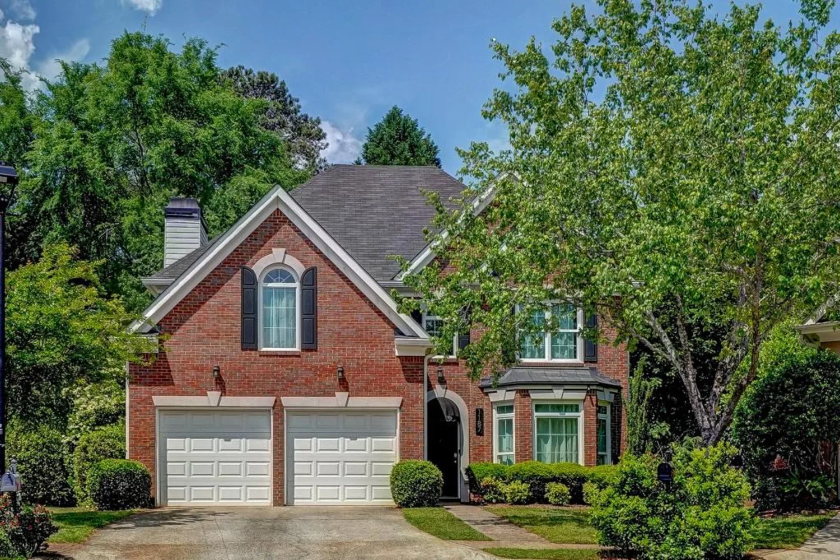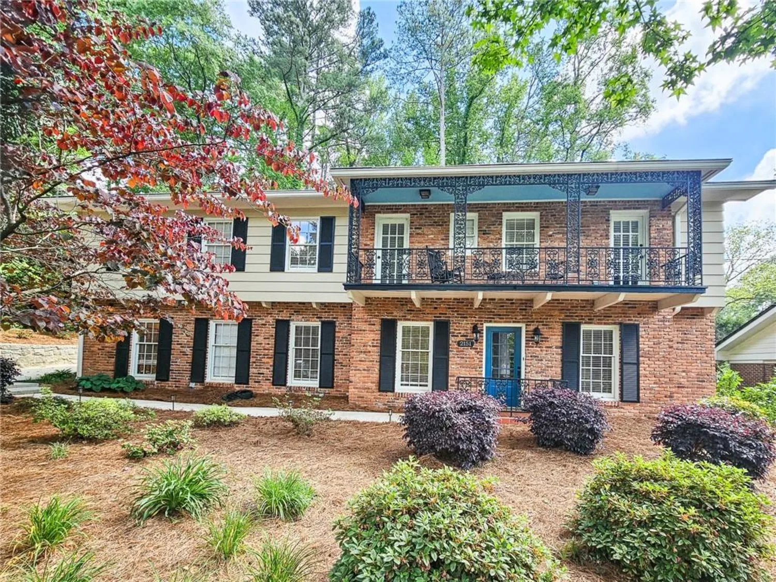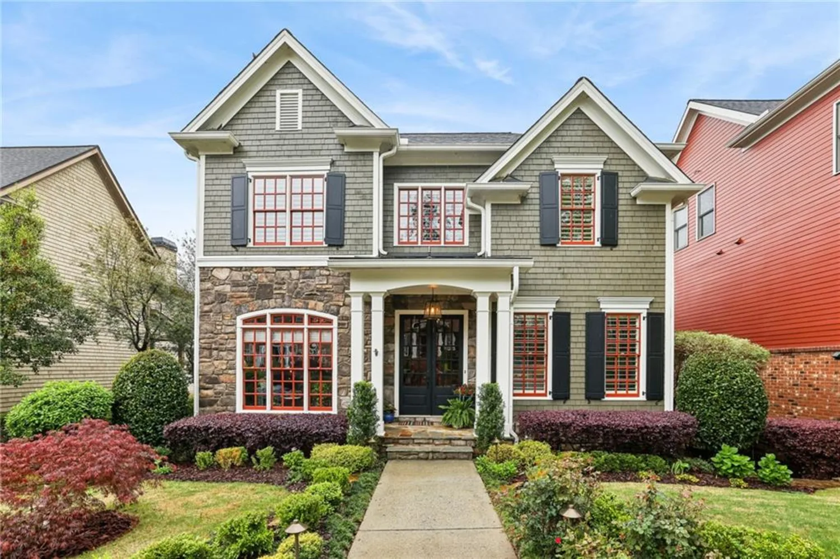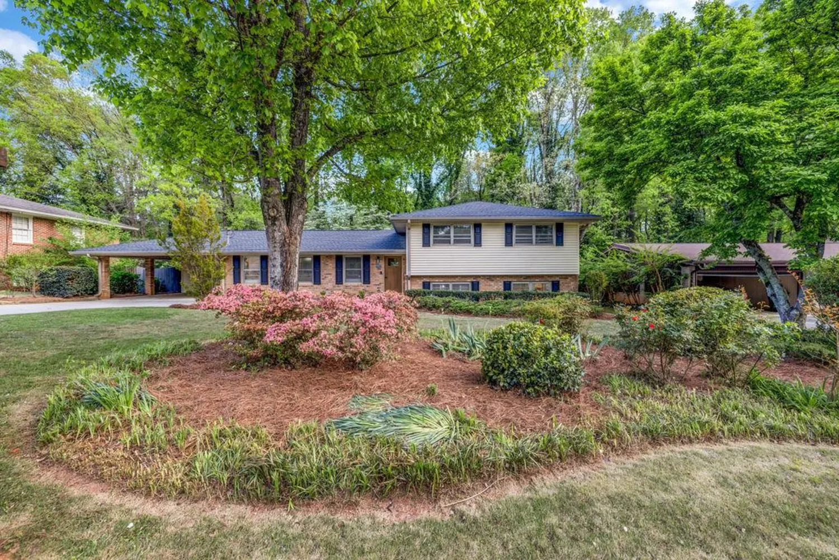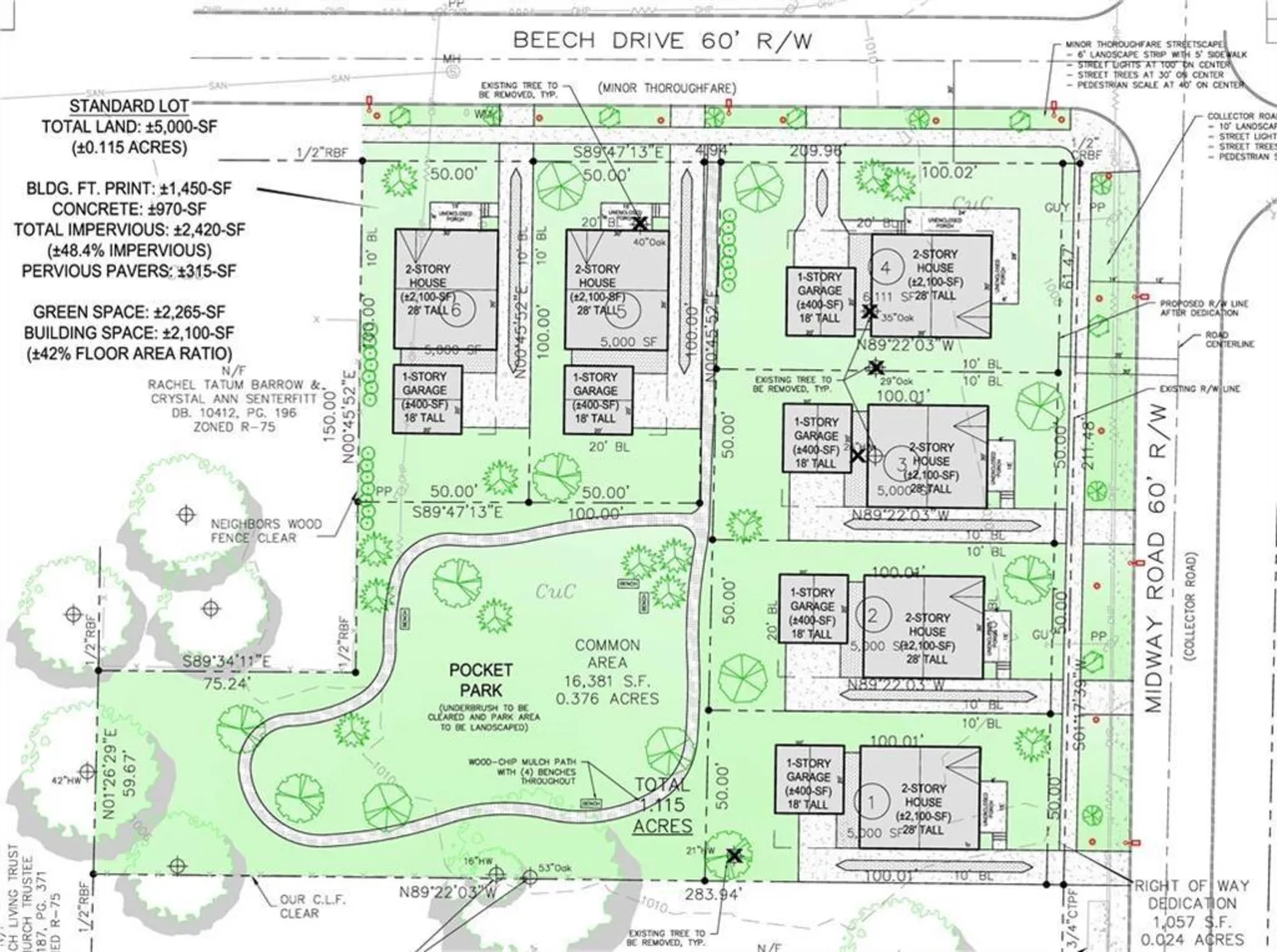239 kings highwayDecatur, GA 30030
239 kings highwayDecatur, GA 30030
Description
Discover a unique opportunity to own a piece of history in this stunning Leila Ross Wilburn home, a testament to one of Georgia’s pioneering female architects. Nestled in the vibrant heart of the MAK District in Decatur, this charming residence boasts an expansive main room with soaring ceilings and abundant windows, flooding the space with natural light. The inviting atmosphere is enhanced by a central gas-burning fireplace, large enough for a dining room and formal living room. Adjacent to the main living area, you’ll find an elegant sunroom adorned with exquisite stained-glass windows, ideal for a peaceful home office or a cozy reading room. The comfortable family room, featuring another gas fireplace and high ceilings, echoes the home’s architectural charm. The bright, renovated kitchen showcases cool-toned cabinets, stainless steel appliances, and Brazilian quartz countertops, ensuring a delightful cooking experience. The serene primary suite, complete with a decorative fireplace and views of a lush, private backyard, is complemented by a fully renovated, spa-like en-suite bath. Two additional bedrooms and a stylishly updated hall bath round out this exceptional home. Step outside to discover a HEATED SALT WATER SWIMMING POOL, enclosed with sliding windows for year-round enjoyment, featuring an easy-to-operate electronic cover for safety and convenience (pool cover will hold up to 350 lbs). The private, flat backyard is fully fenced and lined with trees, providing a tranquil space for plus a patio for entertaining or grilling! Perfectly positioned in Decatur, this home offers a walkable lifestyle just steps from Oakhurst Village and downtown Decatur, along with access to top-rated schools. Immerse yourself in the vibrant community, enjoying festivals, diverse dining options, and unique shopping experiences that make this area so desirable. Don’t miss the chance to embrace a remarkable lifestyle in this historically significant home!
Property Details for 239 Kings Highway
- Subdivision ComplexOakhurst / MAK Historic District
- Architectural StyleBungalow, Craftsman
- ExteriorGarden, Private Entrance, Private Yard, Rain Gutters
- Num Of Parking Spaces2
- Parking FeaturesDriveway, Kitchen Level
- Property AttachedNo
- Waterfront FeaturesNone
LISTING UPDATED:
- StatusActive
- MLS #7574897
- Days on Site2
- Taxes$14,219 / year
- MLS TypeResidential
- Year Built1924
- Lot Size0.19 Acres
- CountryDekalb - GA
LISTING UPDATED:
- StatusActive
- MLS #7574897
- Days on Site2
- Taxes$14,219 / year
- MLS TypeResidential
- Year Built1924
- Lot Size0.19 Acres
- CountryDekalb - GA
Building Information for 239 Kings Highway
- StoriesOne
- Year Built1924
- Lot Size0.1900 Acres
Payment Calculator
Term
Interest
Home Price
Down Payment
The Payment Calculator is for illustrative purposes only. Read More
Property Information for 239 Kings Highway
Summary
Location and General Information
- Community Features: Near Public Transport, Near Schools, Near Shopping, Near Trails/Greenway, Sidewalks, Street Lights
- Directions: GPS is Accurate
- View: Neighborhood
- Coordinates: 33.764926,-84.299827
School Information
- Elementary School: Oakhurst/Fifth Avenue
- Middle School: Beacon Hill
- High School: Decatur
Taxes and HOA Information
- Parcel Number: 15 235 03 096
- Tax Year: 2024
- Tax Legal Description: Please Request - On Remine
Virtual Tour
- Virtual Tour Link PP: https://www.propertypanorama.com/239-Kings-Highway-Decatur-GA-30030/unbranded
Parking
- Open Parking: Yes
Interior and Exterior Features
Interior Features
- Cooling: Ceiling Fan(s), Central Air, Electric
- Heating: Forced Air, Natural Gas
- Appliances: Dishwasher, Disposal, Gas Range, Gas Water Heater, Microwave, Refrigerator, Self Cleaning Oven
- Basement: Crawl Space
- Fireplace Features: Gas Log, Gas Starter, Living Room, Master Bedroom
- Flooring: Ceramic Tile, Hardwood
- Interior Features: Disappearing Attic Stairs, High Ceilings 9 ft Main, High Speed Internet
- Levels/Stories: One
- Other Equipment: None
- Window Features: Insulated Windows
- Kitchen Features: Breakfast Bar, Cabinets White, Stone Counters
- Master Bathroom Features: Tub/Shower Combo
- Foundation: Pillar/Post/Pier
- Main Bedrooms: 3
- Bathrooms Total Integer: 2
- Main Full Baths: 2
- Bathrooms Total Decimal: 2
Exterior Features
- Accessibility Features: None
- Construction Materials: Brick 4 Sides
- Fencing: Back Yard
- Horse Amenities: None
- Patio And Porch Features: Patio
- Pool Features: Gunite, Heated, In Ground, Indoor, Private
- Road Surface Type: Asphalt
- Roof Type: Composition
- Security Features: Smoke Detector(s)
- Spa Features: None
- Laundry Features: In Kitchen
- Pool Private: Yes
- Road Frontage Type: City Street
- Other Structures: None
Property
Utilities
- Sewer: Public Sewer
- Utilities: Cable Available, Electricity Available, Natural Gas Available, Sewer Available, Water Available
- Water Source: Public
- Electric: 220 Volts
Property and Assessments
- Home Warranty: No
- Property Condition: Resale
Green Features
- Green Energy Efficient: Windows
- Green Energy Generation: None
Lot Information
- Above Grade Finished Area: 1916
- Common Walls: No Common Walls
- Lot Features: Back Yard, Front Yard, Landscaped, Private
- Waterfront Footage: None
Rental
Rent Information
- Land Lease: No
- Occupant Types: Owner
Public Records for 239 Kings Highway
Tax Record
- 2024$14,219.00 ($1,184.92 / month)
Home Facts
- Beds3
- Baths2
- Total Finished SqFt1,880 SqFt
- Above Grade Finished1,916 SqFt
- StoriesOne
- Lot Size0.1900 Acres
- StyleSingle Family Residence
- Year Built1924
- APN15 235 03 096
- CountyDekalb - GA
- Fireplaces4




