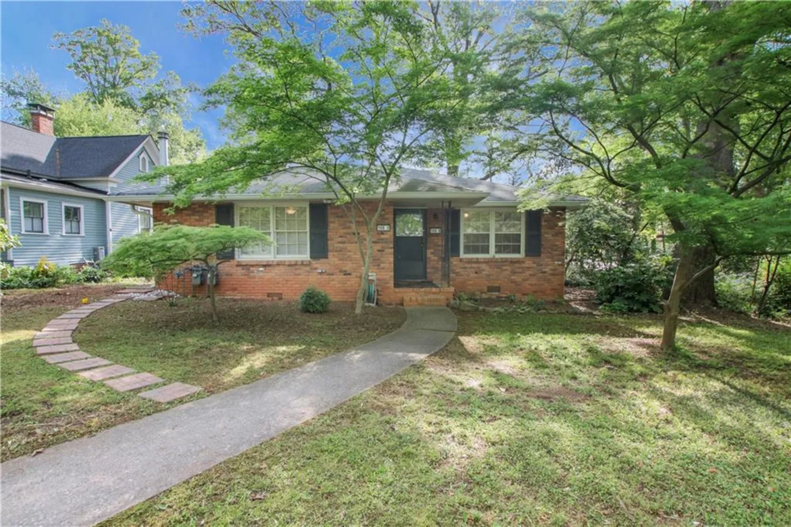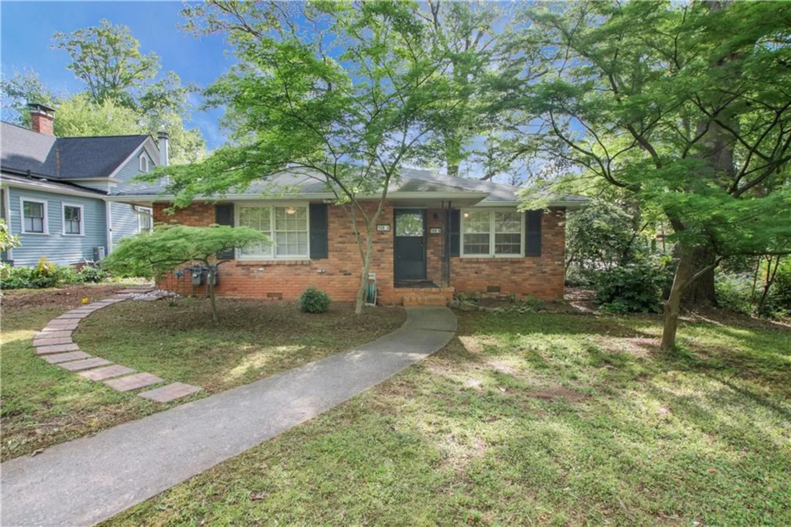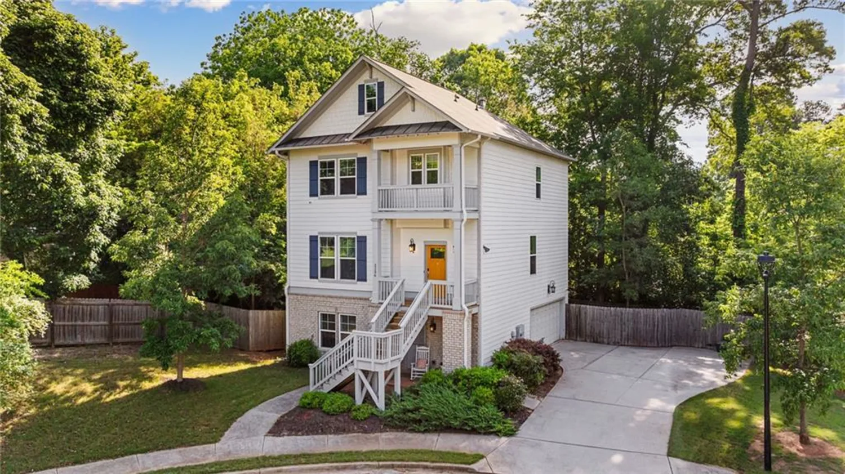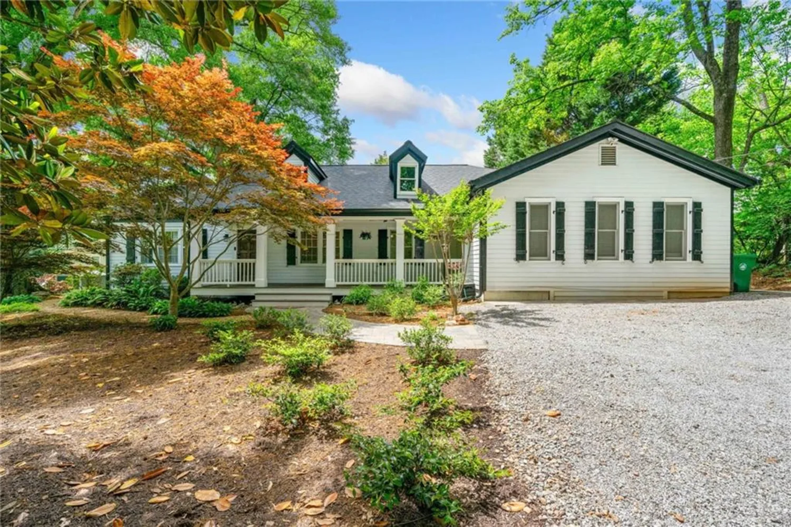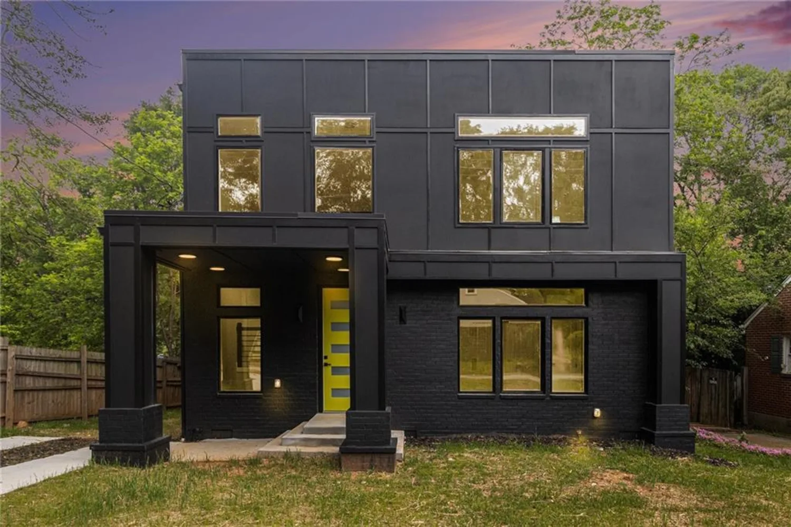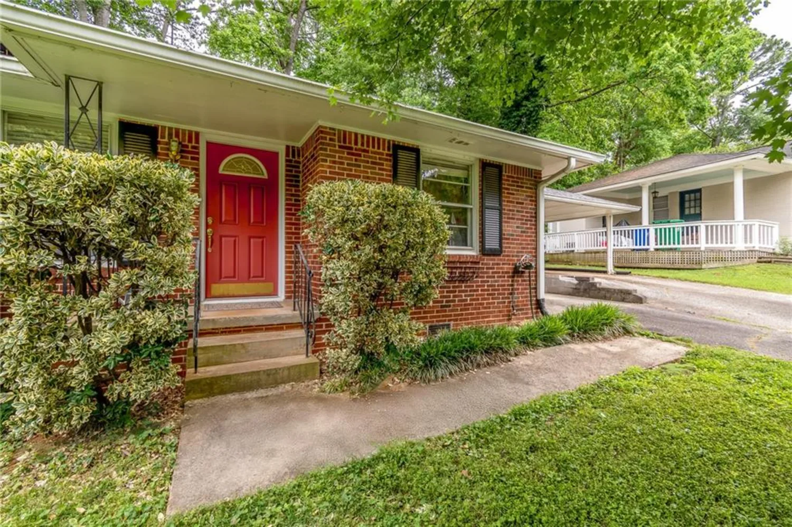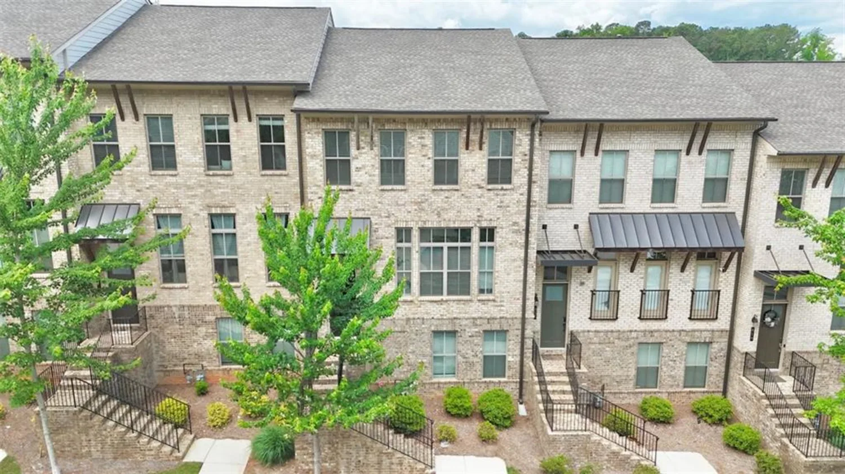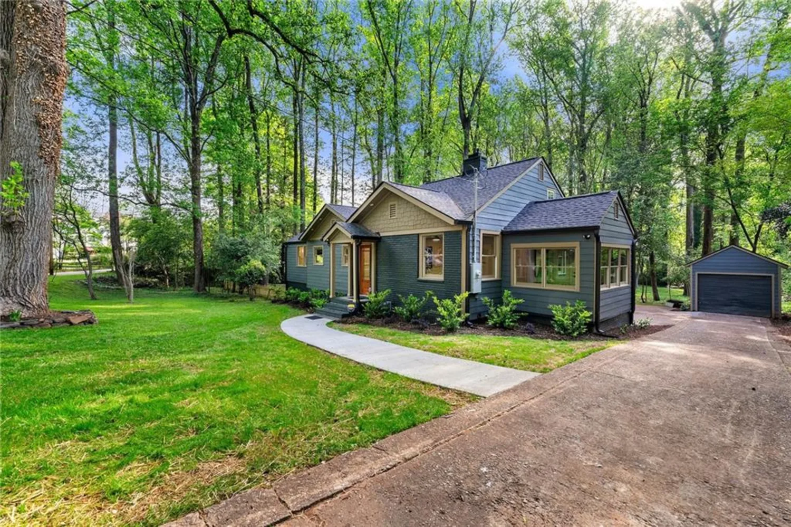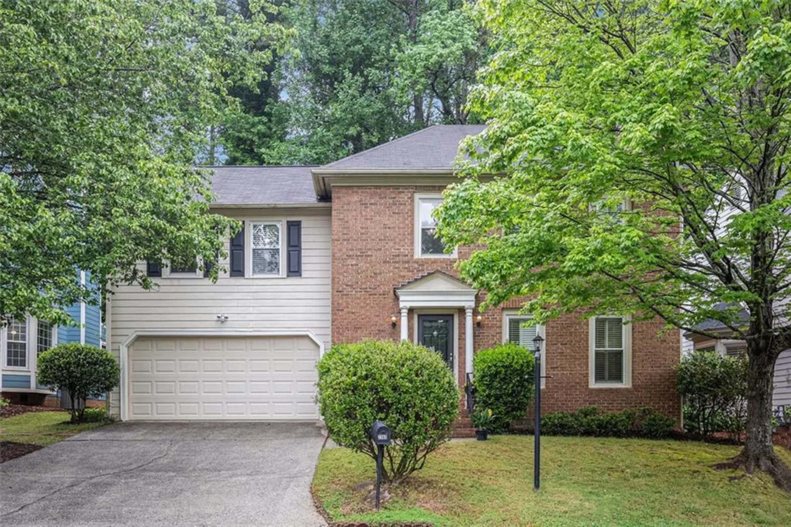1187 druid walkDecatur, GA 30033
1187 druid walkDecatur, GA 30033
Description
With abundant natural light, a renovated kitchen and an open floor plan, this 3 bedroom, 2.5 bath home is the perfect blend of style, convenience and comfort. As you step inside, you are greeted with a generous 2 story foyer and a separate dining room that flows to an expansive family room with fireplace and built ins, overlooking a bright and light, immaculate, newly renovated chef's kitchen with quartz countertops, stainless steel appliances and tons of cabinets. Rounding out the first floor is an oversized sunroom featuring vaulted ceiling flanked with skylights and walls of windows overlooking a large, level and landscaped fenced yard, providing plenty of room for relaxation and ideal for entertaining and everyday living. Upstairs, you'll find a large primary bedroom with hardwoods and a spa-inspired bath with a generous walk-in closet plus two spacious secondary bedrooms, Jack and Jill bath and an upstairs laundry. You'll love the thoughtful upgrades, including new, south-facing windows, two new HVAC systems, new concrete patio, upgraded lighting and much more. Tucked away at the back of a quiet and friendly cul de sac street, the location of this home is unbeatable- just minutes to the new CHOA Hospital, Emory DeKalb, Emory, CDC and the VA. Moments from Downtown Decatur with amazing restaurants, shops and fun, family friendly festivals. Across the street from Lulah Hills, an exciting mixed-use development with retail, restaurant, office and housing, plus the PATH Foundation greenway trail connecting Lulah Hills to Emory University. This amazing home offers a prime opportunity to live in a vibrant community so close to everywhere you want to be!
Property Details for 1187 Druid Walk
- Subdivision ComplexDruid Walk
- Architectural StyleTraditional
- ExteriorAwning(s), Private Entrance, Private Yard, Rain Gutters
- Num Of Garage Spaces2
- Parking FeaturesGarage, Garage Faces Front
- Property AttachedNo
- Waterfront FeaturesNone
LISTING UPDATED:
- StatusActive
- MLS #7571159
- Days on Site2
- Taxes$7,266 / year
- HOA Fees$825 / year
- MLS TypeResidential
- Year Built1995
- Lot Size0.20 Acres
- CountryDekalb - GA
LISTING UPDATED:
- StatusActive
- MLS #7571159
- Days on Site2
- Taxes$7,266 / year
- HOA Fees$825 / year
- MLS TypeResidential
- Year Built1995
- Lot Size0.20 Acres
- CountryDekalb - GA
Building Information for 1187 Druid Walk
- StoriesTwo
- Year Built1995
- Lot Size0.2000 Acres
Payment Calculator
Term
Interest
Home Price
Down Payment
The Payment Calculator is for illustrative purposes only. Read More
Property Information for 1187 Druid Walk
Summary
Location and General Information
- Community Features: Near Public Transport, Near Schools, Near Shopping, Near Trails/Greenway, Other
- Directions: From North Druid Hills, turn onto Druid Walk. Home at end of cul de sac.
- View: Other
- Coordinates: 33.813508,-84.280519
School Information
- Elementary School: Laurel Ridge
- Middle School: Druid Hills
- High School: Druid Hills
Taxes and HOA Information
- Parcel Number: 18 114 05 027
- Tax Year: 2024
- Association Fee Includes: Maintenance Grounds
- Tax Legal Description: NA
- Tax Lot: 0
Virtual Tour
- Virtual Tour Link PP: https://www.propertypanorama.com/1187-Druid-Walk-Decatur-GA-30033/unbranded
Parking
- Open Parking: No
Interior and Exterior Features
Interior Features
- Cooling: Ceiling Fan(s), Central Air
- Heating: Central
- Appliances: Dishwasher, Disposal, Gas Cooktop, Refrigerator, Other
- Basement: None
- Fireplace Features: Family Room, Gas Starter
- Flooring: Carpet, Hardwood
- Interior Features: Bookcases, Cathedral Ceiling(s), Central Vacuum, Double Vanity, Entrance Foyer, Entrance Foyer 2 Story, High Ceilings 9 ft Main, Tray Ceiling(s), Vaulted Ceiling(s), Walk-In Closet(s)
- Levels/Stories: Two
- Other Equipment: None
- Window Features: None
- Kitchen Features: Breakfast Bar, Cabinets White, Solid Surface Counters
- Master Bathroom Features: Double Vanity, Separate His/Hers, Separate Tub/Shower, Vaulted Ceiling(s)
- Foundation: Slab
- Total Half Baths: 1
- Bathrooms Total Integer: 3
- Bathrooms Total Decimal: 2
Exterior Features
- Accessibility Features: None
- Construction Materials: Brick, Brick Front
- Fencing: Back Yard, Fenced, Privacy
- Horse Amenities: None
- Patio And Porch Features: Deck
- Pool Features: None
- Road Surface Type: Asphalt
- Roof Type: Composition
- Security Features: Smoke Detector(s)
- Spa Features: None
- Laundry Features: Upper Level
- Pool Private: No
- Road Frontage Type: City Street
- Other Structures: None
Property
Utilities
- Sewer: Public Sewer
- Utilities: Cable Available, Electricity Available, Natural Gas Available, Phone Available, Sewer Available, Water Available
- Water Source: Public
- Electric: 220 Volts in Laundry
Property and Assessments
- Home Warranty: No
- Property Condition: Resale
Green Features
- Green Energy Efficient: None
- Green Energy Generation: None
Lot Information
- Above Grade Finished Area: 2533
- Common Walls: No Common Walls
- Lot Features: Back Yard, Cul-De-Sac, Front Yard, Landscaped, Level, Private
- Waterfront Footage: None
Rental
Rent Information
- Land Lease: No
- Occupant Types: Owner
Public Records for 1187 Druid Walk
Tax Record
- 2024$7,266.00 ($605.50 / month)
Home Facts
- Beds3
- Baths2
- Total Finished SqFt2,533 SqFt
- Above Grade Finished2,533 SqFt
- StoriesTwo
- Lot Size0.2000 Acres
- StyleSingle Family Residence
- Year Built1995
- APN18 114 05 027
- CountyDekalb - GA
- Fireplaces1




