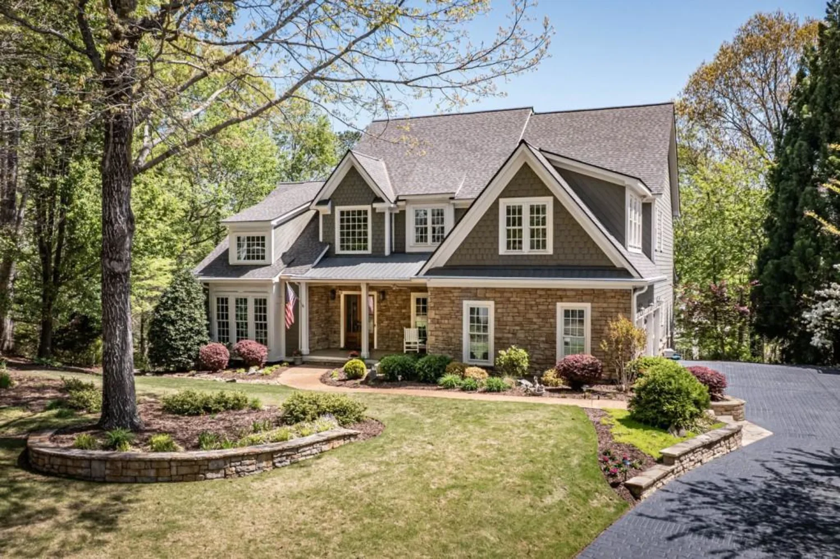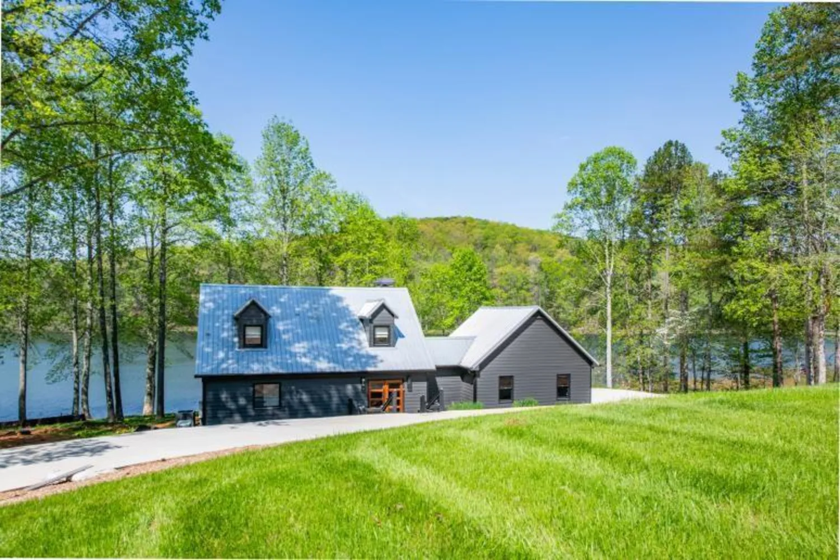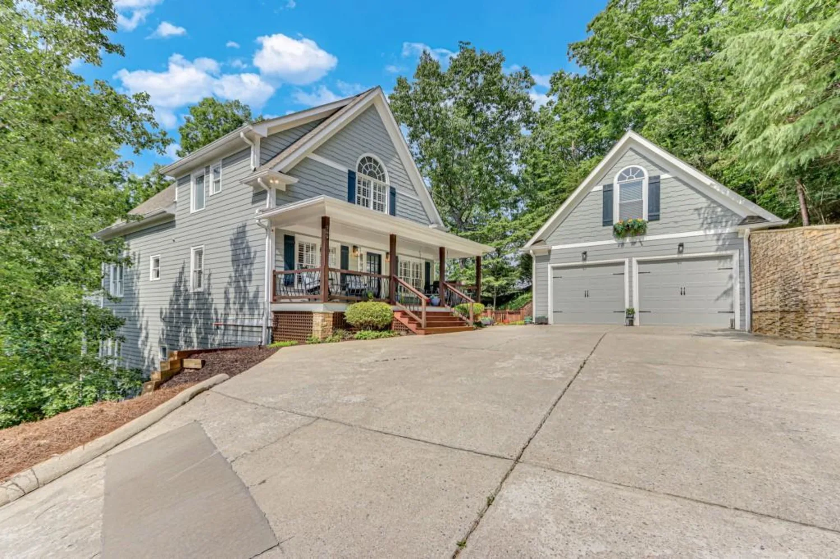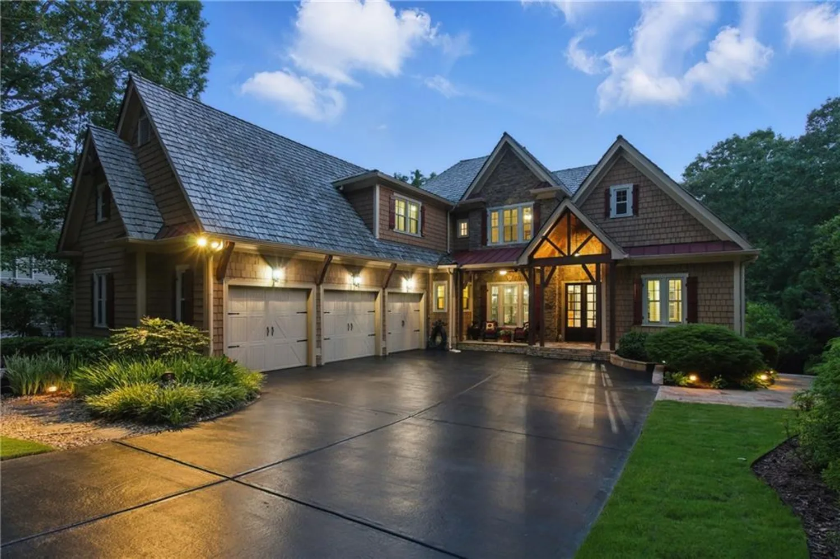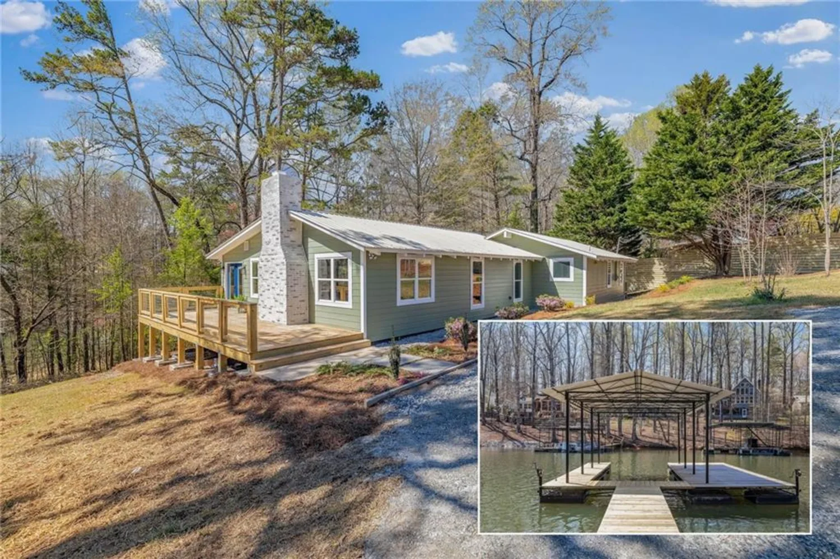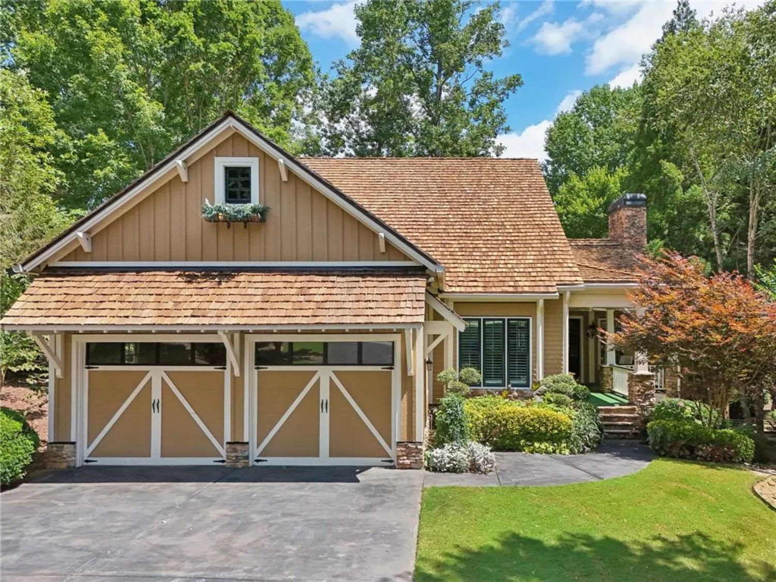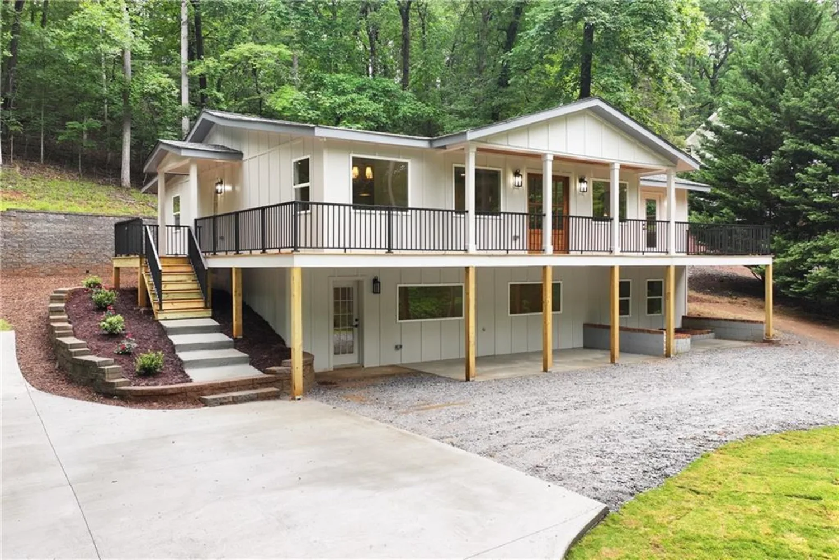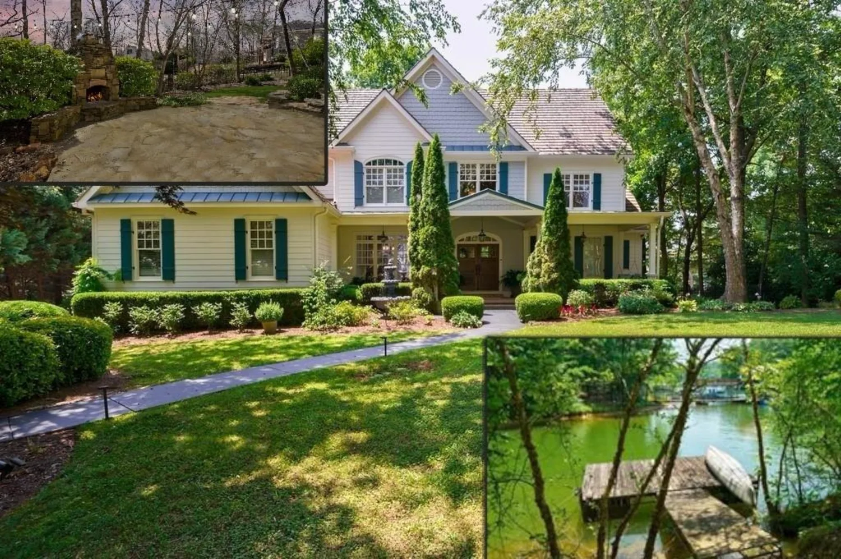51 river overlook courtDawsonville, GA 30534
51 river overlook courtDawsonville, GA 30534
Description
Lake Lanier craftsman community located just off 400 is one of the most popular in all North Georgia! This resort-like, artisan subdivision feels like your on vacation….all the time. Chestatee is a community that is clearly active. The commons areas are landscaped and polished, the extensive network of sidewalks are groomed and clean, the recreation areas are inviting with many green spaces and tons of trees. Chestatee offers golf, tennis, pickleball, walking trails, a clubhouse, pool, and large community boat dock with boat slips for lease. THIS STUNNING HOUSE IS FULLY RENOVATED WITH MODERN FINISH, a blend of craftsman and modern farmhouse style located in a quiet cul-de-sac. Enjoy luxury in a peaceful, private, space with three screened decks, a fully updated interior, site-finished hardwood floors, and a chef’s kitchen with wine bar. The spacious primary suite features a spa-like bath and private deck, while the finished basement includes a full kitchen, second laundry, and flexible living spaces. The layout of this home meets your daily living needs for home office, holiday parties, or simply relaxing on the front porch or on one of the 3 screened decks while you sip your favorite drink and listen to nature. The primary suite is massive with a large sitting area, double french-doors that lead to a private screened-in deck; a perfect place to relax in peace and quiet at the end of a busy day. The basement is a self-contained space for an in-law suite or a fantastic space for parties or gatherings with a full kitchen with beautiful cabinetry and fireplace in the family room among the many windows filling the rooms with natural light. Also, in the basement, there is an additional laundry room with custom shelving and storage space, as well as another additional room that would make a great workout room, craft room, office, or storage. The renovation included all new HVAC systems with April Air filtration, new windows, doors, appliances, trim, etc. Seller is willing to entertain any and all requests. Please put all requests in your Purchase and Sale offer.
Property Details for 51 River Overlook Court
- Subdivision ComplexChestatee
- Architectural StyleFarmhouse, Traditional
- ExteriorPrivate Yard, Rain Gutters, Rear Stairs
- Num Of Garage Spaces2
- Parking FeaturesDriveway, Garage, Garage Faces Side, Kitchen Level, Level Driveway
- Property AttachedNo
- Waterfront FeaturesNone
LISTING UPDATED:
- StatusActive
- MLS #7574760
- Days on Site227
- Taxes$5,911 / year
- MLS TypeResidential
- Year Built1999
- Lot Size0.49 Acres
- CountryDawson - GA
Location
Listing Courtesy of Atlanta Communities - loretta Cole
LISTING UPDATED:
- StatusActive
- MLS #7574760
- Days on Site227
- Taxes$5,911 / year
- MLS TypeResidential
- Year Built1999
- Lot Size0.49 Acres
- CountryDawson - GA
Building Information for 51 River Overlook Court
- StoriesTwo
- Year Built1999
- Lot Size0.4900 Acres
Payment Calculator
Term
Interest
Home Price
Down Payment
The Payment Calculator is for illustrative purposes only. Read More
Property Information for 51 River Overlook Court
Summary
Location and General Information
- Community Features: Clubhouse, Country Club, Golf, Homeowners Assoc, Lake, Park, Pickleball, Playground, Pool, Restaurant, Street Lights, Tennis Court(s)
- Directions: Take Nightfire off of 400, left on Dogwood, left on River Overlook Road, go to 2nd right continuing on River Overlook Rd, and left on River Overlook Ct.
- View: Neighborhood, Trees/Woods
- Coordinates: 34.408372,-83.984321
School Information
- Elementary School: Kilough
- Middle School: Dawson County
- High School: Dawson County
Taxes and HOA Information
- Parcel Number: L02 066
- Tax Year: 2023
- Association Fee Includes: Maintenance Grounds, Reserve Fund, Swim, Tennis
- Tax Legal Description: LOT 47 CHESTATEE I UNIT 2
Virtual Tour
- Virtual Tour Link PP: https://www.propertypanorama.com/51-River-Overlook-Court-Dawsonville-GA-30534/unbranded
Parking
- Open Parking: Yes
Interior and Exterior Features
Interior Features
- Cooling: Ceiling Fan(s), Central Air
- Heating: Central
- Appliances: Dishwasher, Gas Range, Self Cleaning Oven
- Basement: Exterior Entry, Finished, Finished Bath, Full, Interior Entry, Walk-Out Access
- Fireplace Features: Basement, Family Room
- Flooring: Carpet, Ceramic Tile, Hardwood, Laminate
- Interior Features: Bookcases, Crown Molding, Disappearing Attic Stairs, Double Vanity, Dry Bar, Entrance Foyer 2 Story, High Ceilings 9 ft Upper, High Ceilings 10 ft Main, High Speed Internet, His and Hers Closets, Tray Ceiling(s), Walk-In Closet(s)
- Levels/Stories: Two
- Other Equipment: Air Purifier
- Window Features: Aluminum Frames
- Kitchen Features: Breakfast Bar, Cabinets White, Kitchen Island, Pantry, Second Kitchen, Stone Counters, View to Family Room, Wine Rack
- Master Bathroom Features: Double Vanity, Separate His/Hers, Separate Tub/Shower, Vaulted Ceiling(s)
- Foundation: Concrete Perimeter
- Total Half Baths: 1
- Bathrooms Total Integer: 5
- Bathrooms Total Decimal: 4
Exterior Features
- Accessibility Features: None
- Construction Materials: Cement Siding
- Fencing: None
- Horse Amenities: None
- Patio And Porch Features: Covered, Deck, Enclosed, Front Porch, Rear Porch, Screened
- Pool Features: None
- Road Surface Type: Asphalt
- Roof Type: Metal
- Security Features: Security Lights, Security System Owned
- Spa Features: None
- Laundry Features: Laundry Room, Lower Level, Upper Level
- Pool Private: No
- Road Frontage Type: None
- Other Structures: None
Property
Utilities
- Sewer: Public Sewer
- Utilities: Cable Available, Electricity Available, Natural Gas Available, Phone Available, Sewer Available, Underground Utilities, Water Available
- Water Source: Public
- Electric: 110 Volts, 220 Volts
Property and Assessments
- Home Warranty: No
- Property Condition: Resale
Green Features
- Green Energy Efficient: None
- Green Energy Generation: None
Lot Information
- Above Grade Finished Area: 3312
- Common Walls: No Common Walls
- Lot Features: Back Yard, Cul-De-Sac, Front Yard, Sloped, Sprinklers In Front, Wooded
- Waterfront Footage: None
Rental
Rent Information
- Land Lease: No
- Occupant Types: Vacant
Public Records for 51 River Overlook Court
Tax Record
- 2023$5,911.00 ($492.58 / month)
Home Facts
- Beds4
- Baths4
- Total Finished SqFt4,636 SqFt
- Above Grade Finished3,312 SqFt
- Below Grade Finished1,324 SqFt
- StoriesTwo
- Lot Size0.4900 Acres
- StyleSingle Family Residence
- Year Built1999
- APNL02 066
- CountyDawson - GA
- Fireplaces2




