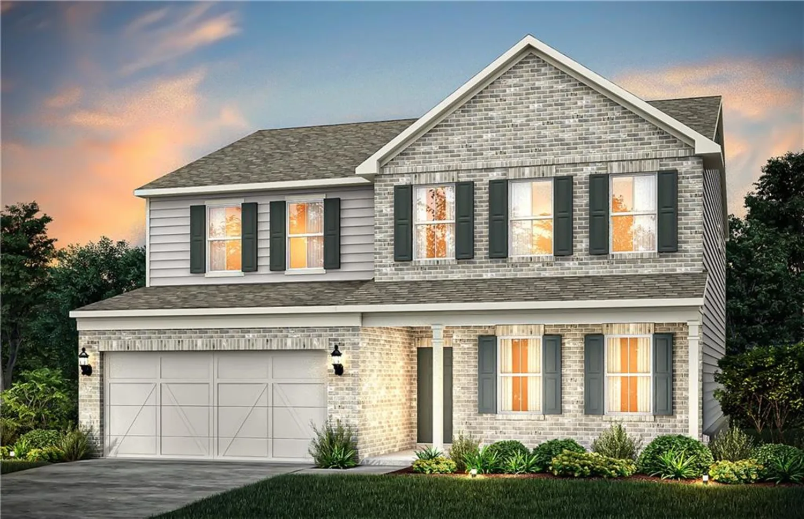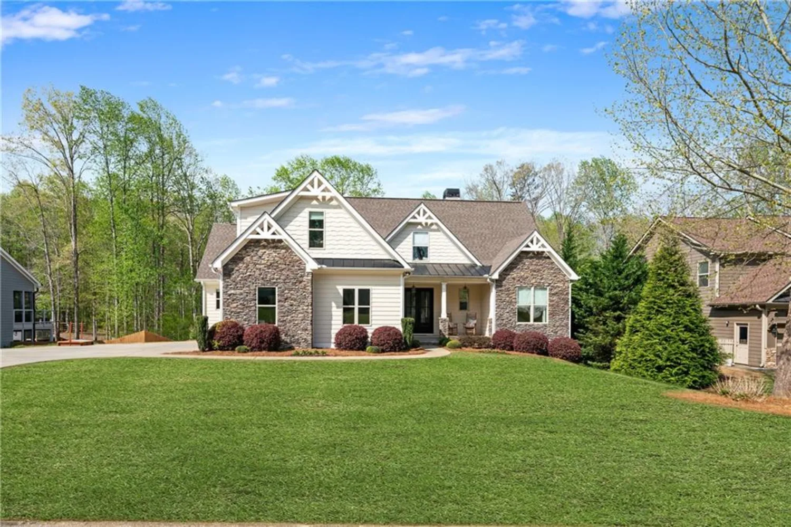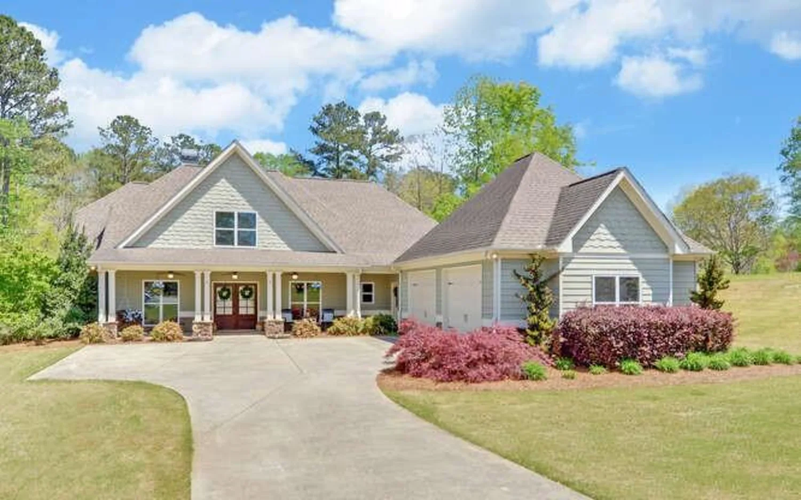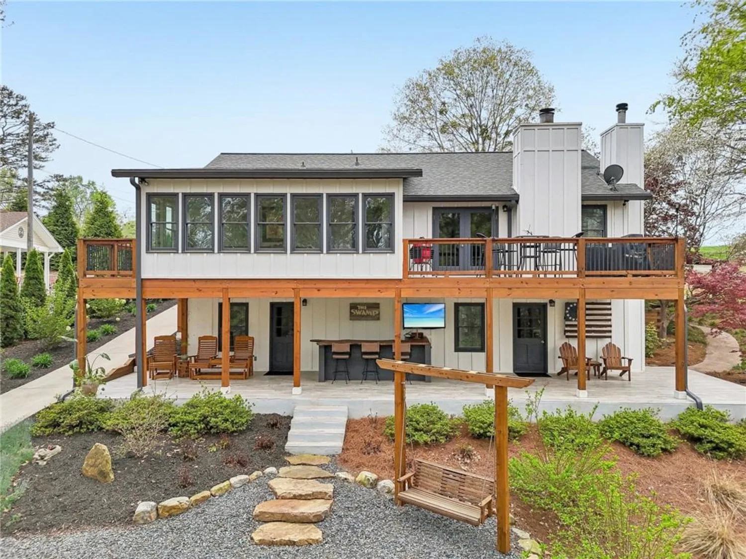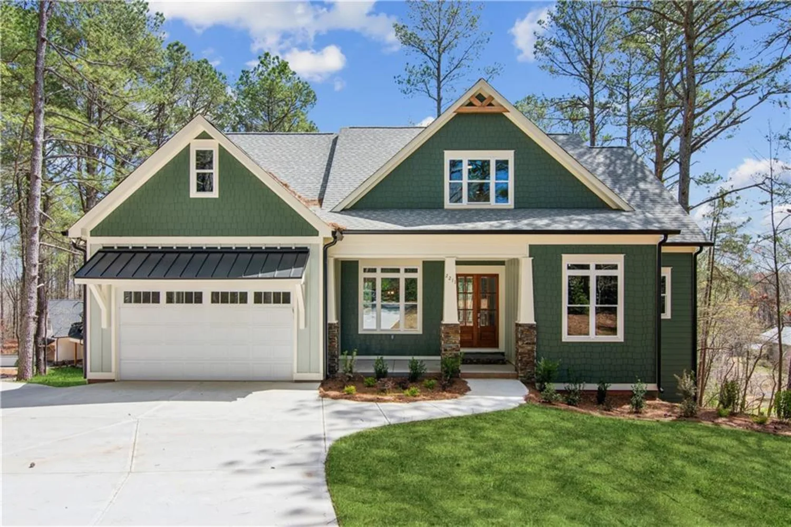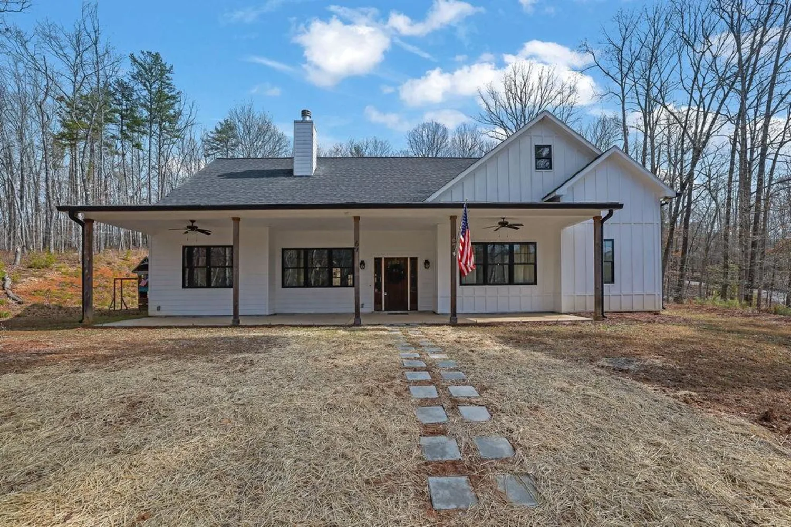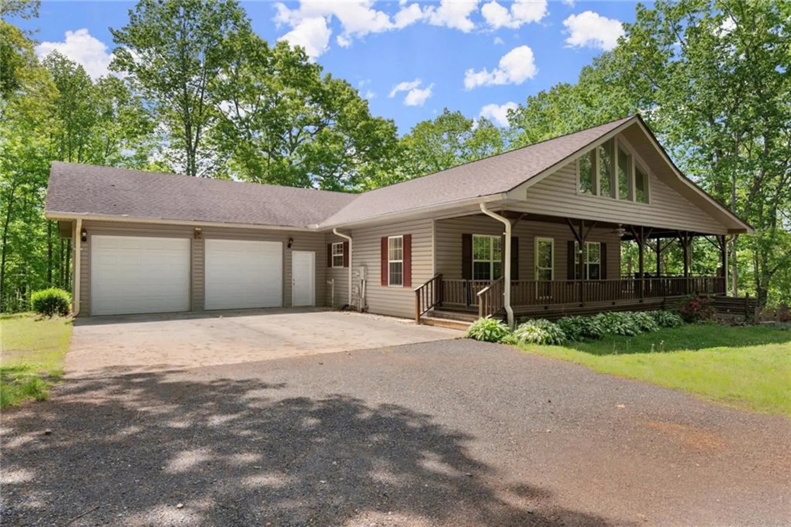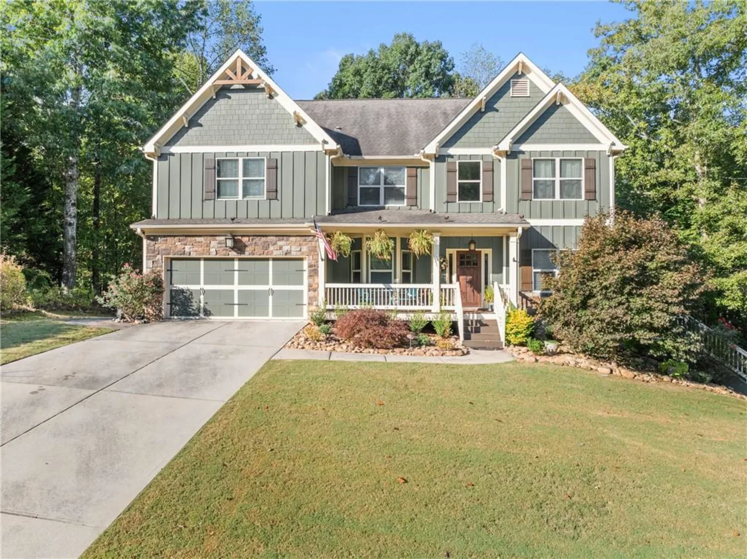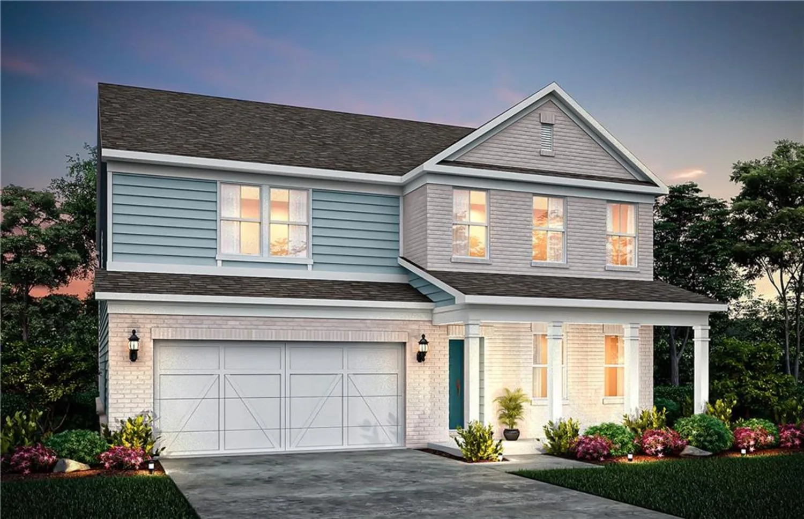321 fausetts lake roadDawsonville, GA 30534
321 fausetts lake roadDawsonville, GA 30534
Description
GORGEOUS RENOVATED LAKE FRONT home NESTLED on 1 ACRE on the shores of Fausetts Lake with beautiful views of the North Georgia Mountains! Just minutes to the Outlet Mall, Restaurants, Walking trails, Hwy 400, Dawsonville, Ellijay, Jasper, & Amicalola Falls! Totally renovated craftsman style home featuring a huge screen porch overlooking the lake and mountains. Beautiful sunset views. You just found your own piece of paradise. Perfect vacation home or primary home! Large screened porch & deck offer breathtaking views of the lake and mountains! Great mountain & lake views from the primary bedroom on the main level. Elegant remodeled master bath features a large tiled walk-in shower. Chef’s NEWLY remodeled kitchen features a large breakfast bar, granite countertops & walk-in pantry! Vaulted ceiling in great room. Open & bright great room features a wall of windows overlooking the lake, designed for casual living. Custom-built wine rack by open stairs. Gleaming hardwood floors throughout! Designer half bath & large separate mud room/laundry room features a door to the deck on the main level. Upper level features 2 bedrooms & an office. Gorgeous tiled walk-in shower in secondary full bath. Built-in desks & cabinets in secondary bedrooms & office. Newer roof, new concrete driveway and walkways, gutter guards, 2023 Generac generator, septic tank serviced 2024, pebble coated garage floor, new decorative fireplace, new appliances, new light fixtures, granite countertops, new custom-built kitchen cabinets, new lighting fixtures, refinished hardwood floors, new screened porch, 2023 painted exterior paint & a Generac generator! You own to the shoreline. Shows like a model home! NO HOA! Great getaway from city living yet close to all shopping and restaurants! Be the first to tour this rare find in Dawsonville! You can park 4+ cars in the circular driveway. Call today for a tour of this gorgeous home!
Property Details for 321 Fausetts Lake Road
- Subdivision ComplexFausett Lake
- Architectural StyleCraftsman
- ExteriorPrivate Entrance
- Num Of Garage Spaces2
- Parking FeaturesAttached, Garage, Garage Door Opener, Garage Faces Side
- Property AttachedNo
- Waterfront FeaturesLake Front
LISTING UPDATED:
- StatusActive
- MLS #7572328
- Days on Site27
- Taxes$2,476 / year
- MLS TypeResidential
- Year Built1998
- Lot Size1.00 Acres
- CountryDawson - GA
Location
Listing Courtesy of RE/MAX Town and Country - JOYCE FAHL
LISTING UPDATED:
- StatusActive
- MLS #7572328
- Days on Site27
- Taxes$2,476 / year
- MLS TypeResidential
- Year Built1998
- Lot Size1.00 Acres
- CountryDawson - GA
Building Information for 321 Fausetts Lake Road
- StoriesOne and One Half
- Year Built1998
- Lot Size1.0000 Acres
Payment Calculator
Term
Interest
Home Price
Down Payment
The Payment Calculator is for illustrative purposes only. Read More
Property Information for 321 Fausetts Lake Road
Summary
Location and General Information
- Community Features: None
- Directions: Steve Tate Hwy or 136 to left on Fausetts Lake Road, sign in yard.
- View: Lake
- Coordinates: 34.530591,-84.277473
School Information
- Elementary School: Blacks Mill
- Middle School: Dawson County
- High School: Dawson County
Taxes and HOA Information
- Parcel Number: 020 018
- Tax Year: 2024
- Tax Legal Description: LOT 4 FAUSETT LAKE Subdivision.
- Tax Lot: 4
Virtual Tour
- Virtual Tour Link PP: https://www.propertypanorama.com/321-Fausetts-Lake-Road-Dawsonville-GA-30534/unbranded
Parking
- Open Parking: No
Interior and Exterior Features
Interior Features
- Cooling: Ceiling Fan(s), Central Air, Electric, Zoned
- Heating: Central, Electric, Forced Air, Zoned
- Appliances: Dishwasher, Electric Range, Electric Water Heater, Microwave
- Basement: Crawl Space
- Fireplace Features: Electric, Family Room
- Flooring: Hardwood, Tile
- Interior Features: Double Vanity, Entrance Foyer, High Ceilings 9 ft Main, Vaulted Ceiling(s)
- Levels/Stories: One and One Half
- Other Equipment: Generator
- Window Features: Double Pane Windows
- Kitchen Features: Breakfast Bar, Breakfast Room, Cabinets Other, Pantry Walk-In, Stone Counters, View to Family Room
- Master Bathroom Features: Double Shower, Separate His/Hers, Separate Tub/Shower, Vaulted Ceiling(s)
- Foundation: Concrete Perimeter
- Main Bedrooms: 1
- Total Half Baths: 1
- Bathrooms Total Integer: 3
- Main Full Baths: 1
- Bathrooms Total Decimal: 2
Exterior Features
- Accessibility Features: None
- Construction Materials: Cement Siding
- Fencing: None
- Horse Amenities: None
- Patio And Porch Features: Deck, Front Porch, Patio, Screened
- Pool Features: None
- Road Surface Type: Asphalt
- Roof Type: Composition
- Security Features: None
- Spa Features: None
- Laundry Features: Laundry Room, Mud Room
- Pool Private: No
- Road Frontage Type: County Road
- Other Structures: None
Property
Utilities
- Sewer: Septic Tank
- Utilities: Cable Available, Electricity Available, Phone Available, Water Available
- Water Source: Well
- Electric: 110 Volts
Property and Assessments
- Home Warranty: No
- Property Condition: Resale
Green Features
- Green Energy Efficient: None
- Green Energy Generation: None
Lot Information
- Above Grade Finished Area: 1837
- Common Walls: No Common Walls
- Lot Features: Back Yard, Front Yard, Landscaped
- Waterfront Footage: Lake Front
Rental
Rent Information
- Land Lease: No
- Occupant Types: Owner
Public Records for 321 Fausetts Lake Road
Tax Record
- 2024$2,476.00 ($206.33 / month)
Home Facts
- Beds3
- Baths2
- Total Finished SqFt1,837 SqFt
- Above Grade Finished1,837 SqFt
- StoriesOne and One Half
- Lot Size1.0000 Acres
- StyleSingle Family Residence
- Year Built1998
- APN020 018
- CountyDawson - GA
- Fireplaces1




