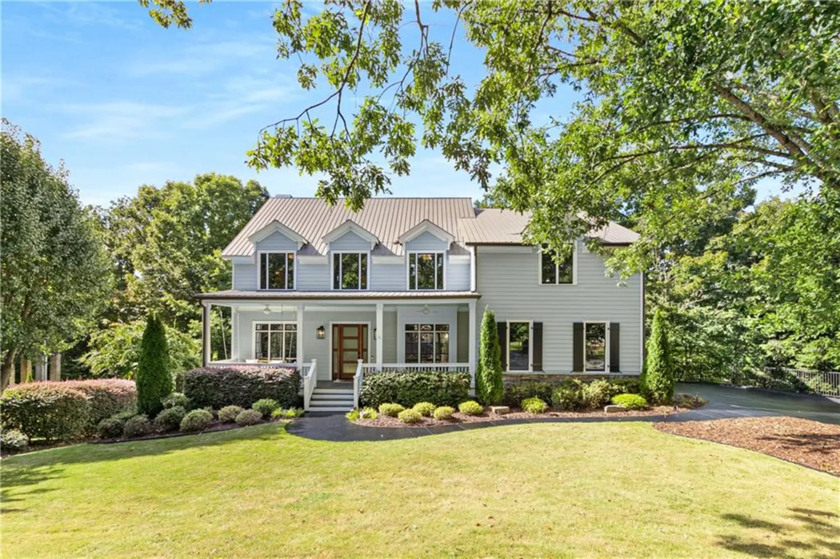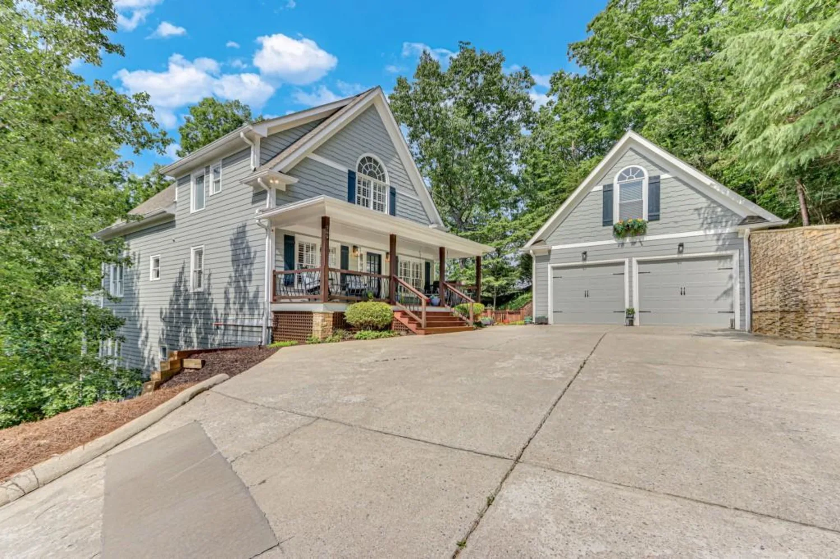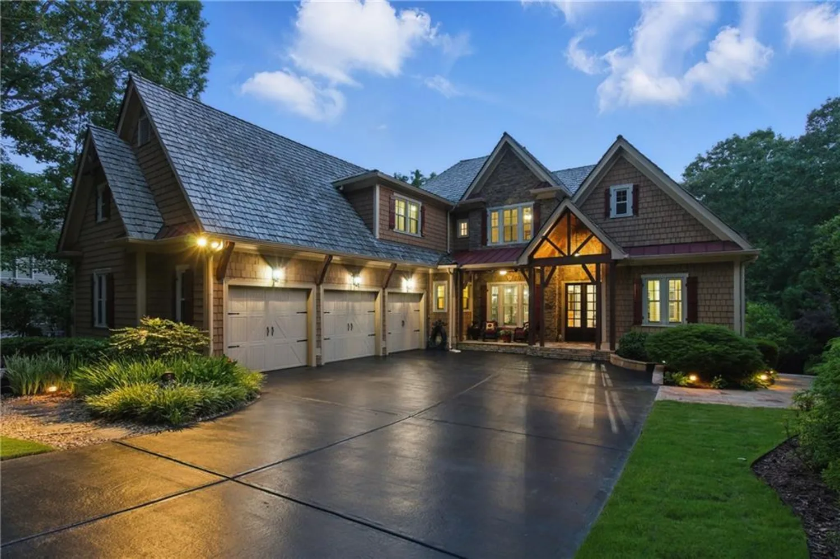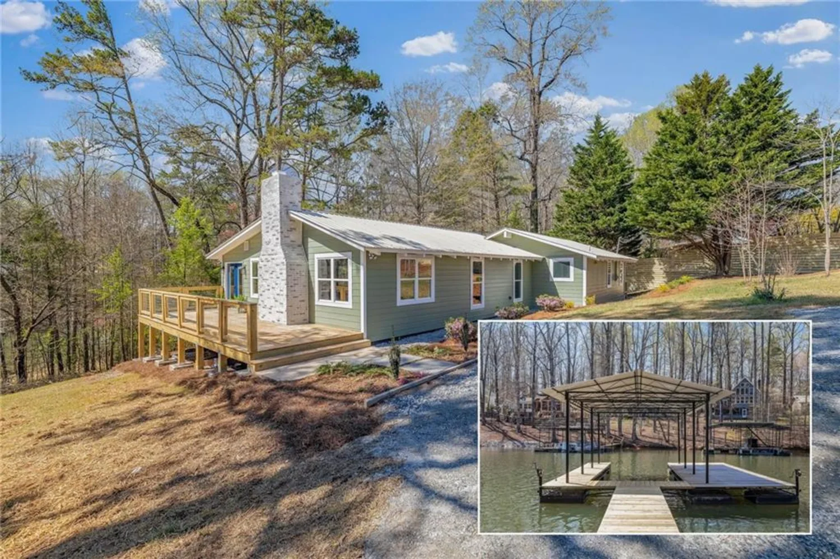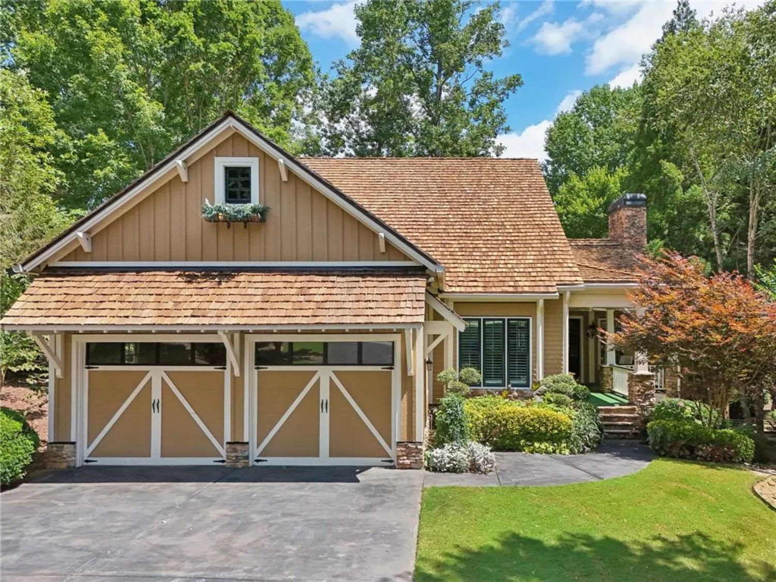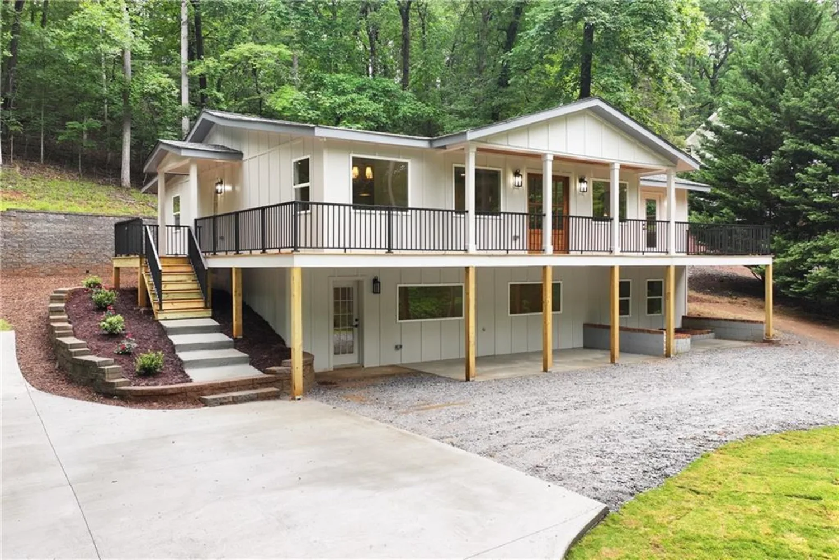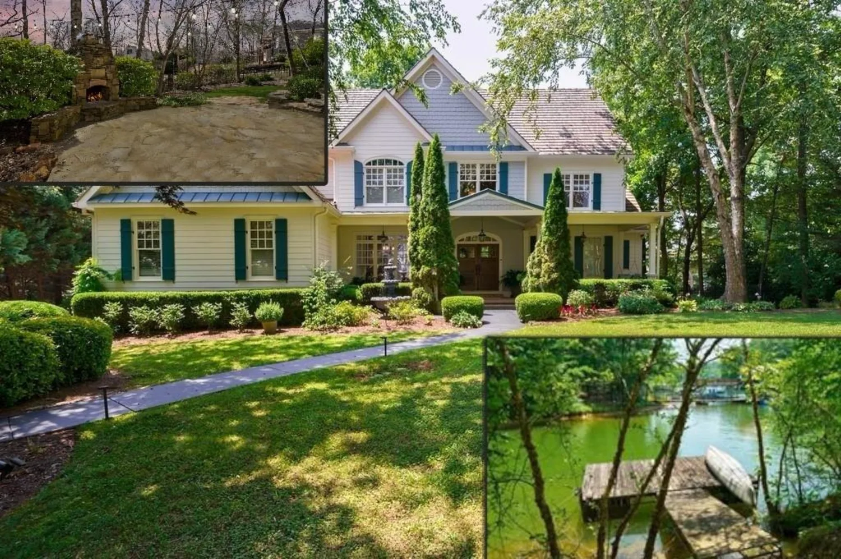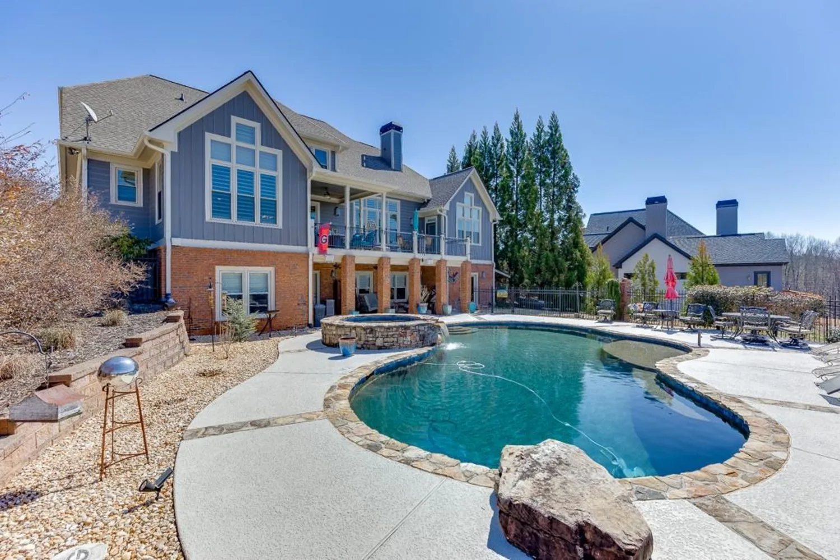803 night fire driveDawsonville, GA 30534
803 night fire driveDawsonville, GA 30534
Description
Exceptional Chestatee residence, professionally landscaped, located on a quiet cul de sac with a three car garage. The home has been impeccably maintained and updated throughout. An inviting ambiance awaits as you step through double entry doors into a spacious foyer, elegant dining room and beautifully appointed study. The main floor primary suite is a peaceful retreat featuring a stylish bedroom with fireplace, his and hers closets and updated bathroom. Neutral hues are a classic backdrop to the light filled living room with fireplace, bookcases and detailed crown moulding throughout the main floor. A bright, updated kitchen overlooks the living room and features newer appliances and a large island. Embrace outdoor living on the screened porch with a stunning view of mature trees providing unmatched privacy. New porch screens, pollen windows and TREX decking that leads to a covered hot tub below. All three secondary bedrooms upstairs have private bathrooms. Enjoy multiple social areas downstairs including a bar, media and game room. The terrace level also offers additional family and guest accommodations including a large bedroom, remodeled bathroom and an abundance of storage. Recent updates include refinished hardwood floors, new roof (2024), new windows and front door, AC and furnace replacement (2021), bathroom addition upstairs and new epoxy floor covering in the garage (2025). Additional insulation added April 2025. Special features include central vac and fenced courtyard. Chestatee is the only golf and boating community on Lake Lanier. The neighborhood is known for its communal spirit and relaxing lifestyle. Residents can enjoy social clubs, golf, tennis, pickleball, pool, boating, beautiful amenities and a neighborhood restaurant.
Property Details for 803 Night Fire Drive
- Subdivision ComplexChestatee
- Architectural StyleCraftsman
- ExteriorCourtyard, Garden, Other
- Num Of Garage Spaces3
- Num Of Parking Spaces3
- Parking FeaturesAttached, Driveway, Garage, Garage Door Opener, Garage Faces Side, Kitchen Level, Level Driveway
- Property AttachedNo
- Waterfront FeaturesNone
LISTING UPDATED:
- StatusActive
- MLS #7560935
- Days on Site51
- Taxes$4,568 / year
- HOA Fees$1,975 / year
- MLS TypeResidential
- Year Built2000
- Lot Size0.62 Acres
- CountryDawson - GA
Location
Listing Courtesy of Berkshire Hathaway HomeServices Georgia Properties - DAnna Hardesty
LISTING UPDATED:
- StatusActive
- MLS #7560935
- Days on Site51
- Taxes$4,568 / year
- HOA Fees$1,975 / year
- MLS TypeResidential
- Year Built2000
- Lot Size0.62 Acres
- CountryDawson - GA
Building Information for 803 Night Fire Drive
- StoriesThree Or More
- Year Built2000
- Lot Size0.6200 Acres
Payment Calculator
Term
Interest
Home Price
Down Payment
The Payment Calculator is for illustrative purposes only. Read More
Property Information for 803 Night Fire Drive
Summary
Location and General Information
- Community Features: Boating, Catering Kitchen, Clubhouse, Golf, Lake
- Directions: GA 400 North past the outlet mall. Turn right into the community on Night Fire Drive. Go past the second stop sign. Drive around the cul de sac. Home will be on the right.
- View: Trees/Woods
- Coordinates: 34.40213,-83.986131
School Information
- Elementary School: Kilough
- Middle School: Dawson County
- High School: Dawson County
Taxes and HOA Information
- Parcel Number: 118 008 011
- Tax Year: 2024
- Association Fee Includes: Insurance, Maintenance Grounds, Maintenance Structure, Tennis
- Tax Legal Description: LOT 529 CHESTATEE V-A
Virtual Tour
- Virtual Tour Link PP: https://www.propertypanorama.com/803-Night-Fire-Drive-Dawsonville-GA-30534/unbranded
Parking
- Open Parking: Yes
Interior and Exterior Features
Interior Features
- Cooling: Attic Fan, Central Air, Multi Units, Zoned
- Heating: Central, Zoned
- Appliances: Dishwasher, Disposal, Double Oven, Dryer, Electric Oven, Gas Cooktop
- Basement: Daylight, Exterior Entry, Finished
- Fireplace Features: Basement, Factory Built
- Flooring: Carpet, Hardwood, Tile
- Interior Features: Bookcases, Central Vacuum, Crown Molding, Double Vanity, Entrance Foyer 2 Story, High Ceilings 10 ft Main, High Ceilings 10 ft Upper, High Ceilings 10 ft Lower, Recessed Lighting, Tray Ceiling(s), Vaulted Ceiling(s), Walk-In Closet(s)
- Levels/Stories: Three Or More
- Other Equipment: Irrigation Equipment
- Window Features: Double Pane Windows, Plantation Shutters, Shutters
- Kitchen Features: Breakfast Bar, Cabinets White, Kitchen Island, Pantry, Stone Counters, View to Family Room, Wine Rack
- Master Bathroom Features: Separate Tub/Shower, Shower Only, Vaulted Ceiling(s)
- Foundation: Pillar/Post/Pier
- Main Bedrooms: 1
- Total Half Baths: 1
- Bathrooms Total Integer: 6
- Main Full Baths: 1
- Bathrooms Total Decimal: 5
Exterior Features
- Accessibility Features: None
- Construction Materials: Fiber Cement, HardiPlank Type, Stone
- Fencing: Back Yard, Fenced
- Horse Amenities: None
- Patio And Porch Features: Enclosed, Screened
- Pool Features: None
- Road Surface Type: Asphalt
- Roof Type: Composition
- Security Features: Security System Owned, Smoke Detector(s)
- Spa Features: Private
- Laundry Features: Electric Dryer Hookup, In Hall
- Pool Private: No
- Road Frontage Type: Private Road
- Other Structures: None
Property
Utilities
- Sewer: Other
- Utilities: Cable Available, Electricity Available, Natural Gas Available, Phone Available, Underground Utilities, Water Available
- Water Source: Public
- Electric: 110 Volts, 220 Volts, 220 Volts in Laundry
Property and Assessments
- Home Warranty: No
- Property Condition: Resale
Green Features
- Green Energy Efficient: Insulation, Windows
- Green Energy Generation: None
Lot Information
- Above Grade Finished Area: 3568
- Common Walls: No Common Walls
- Lot Features: Cul-De-Sac, Wooded
- Waterfront Footage: None
Rental
Rent Information
- Land Lease: No
- Occupant Types: Owner
Public Records for 803 Night Fire Drive
Tax Record
- 2024$4,568.00 ($380.67 / month)
Home Facts
- Beds5
- Baths5
- Total Finished SqFt5,673 SqFt
- Above Grade Finished3,568 SqFt
- Below Grade Finished2,105 SqFt
- StoriesThree Or More
- Lot Size0.6200 Acres
- StyleSingle Family Residence
- Year Built2000
- APN118 008 011
- CountyDawson - GA
- Fireplaces3




