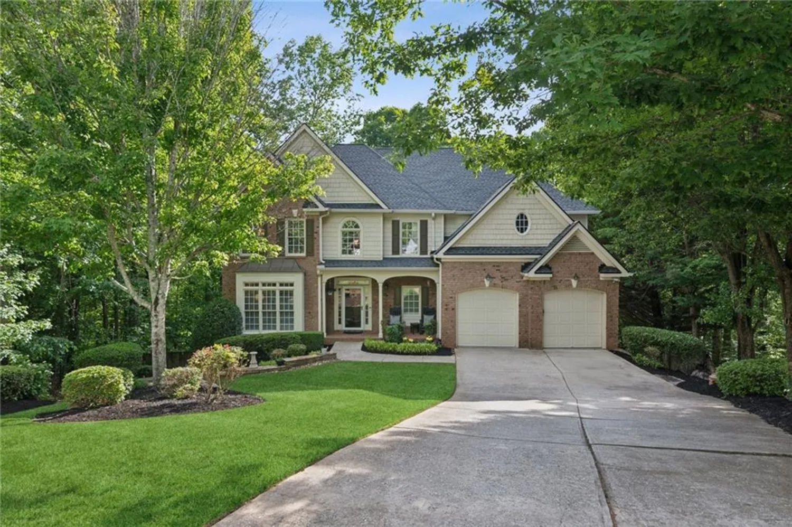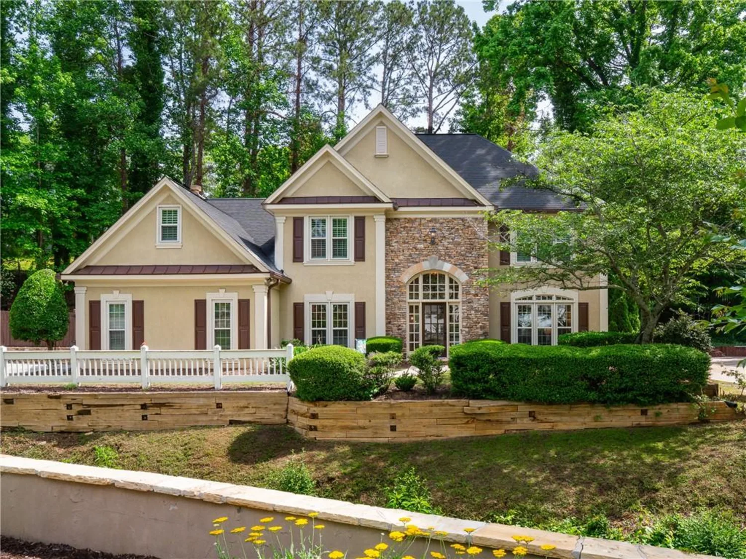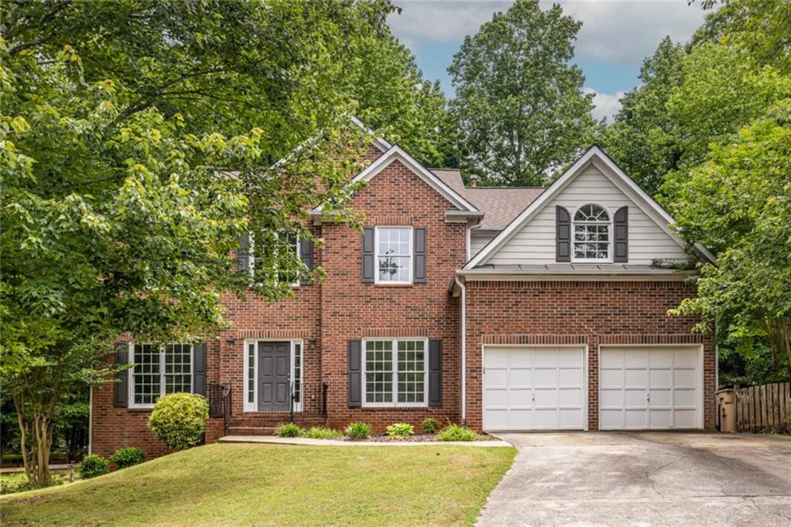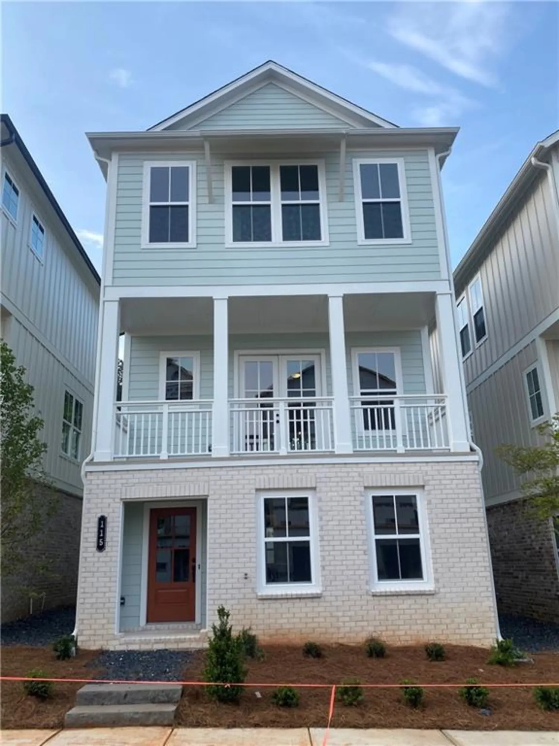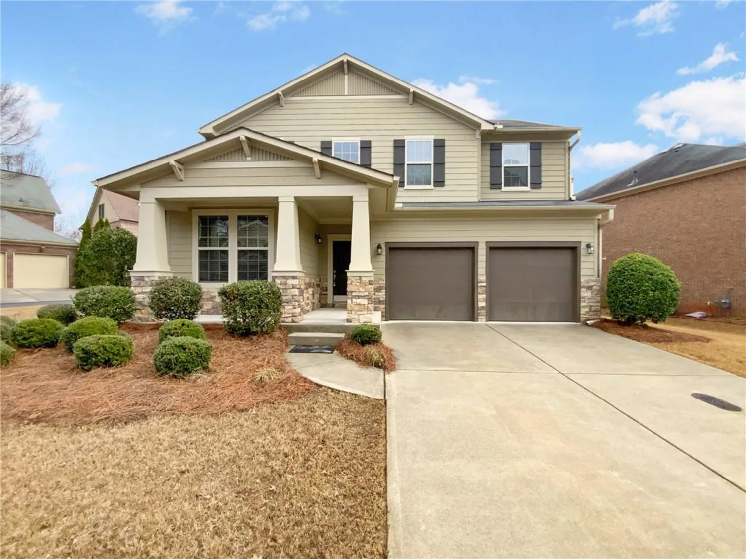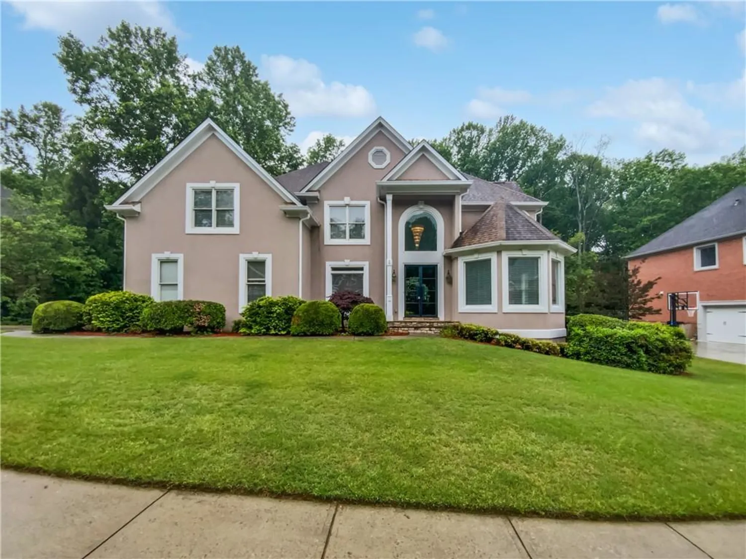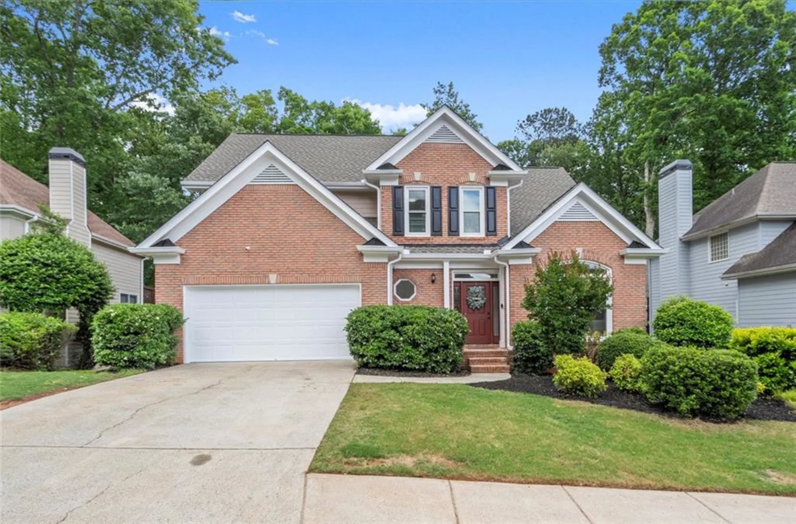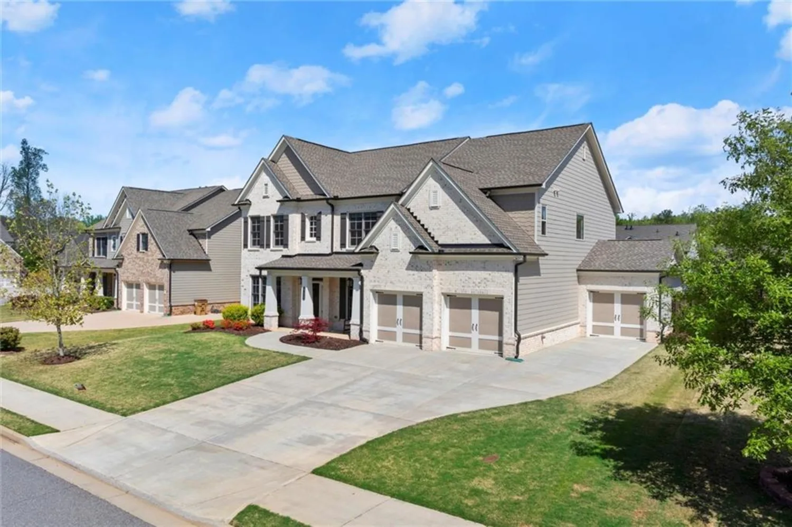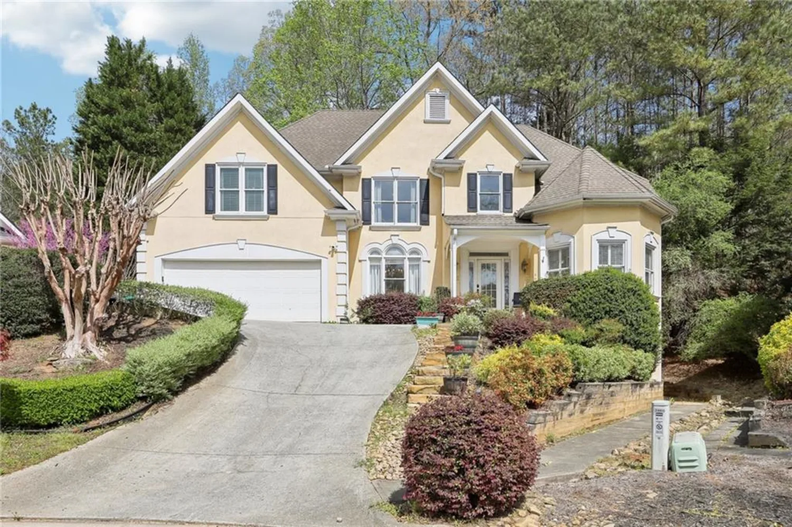11715 dancliff traceAlpharetta, GA 30009
11715 dancliff traceAlpharetta, GA 30009
Description
Beautiful End Unit in Academy Park with Private Fenced Courtyard. Enjoy tons of natural light with 3 sides of windows accented by Plantation Shutters throughout! The main level boasts true hardwoods which start with an elegant foyer and flow into a dining room that can easily accommodate a large gathering. The living room has a gas fireplace which is next to the breakfast area and spacious kitchen with tons of storage space and Craftsman style cabinetry. Out the back is an expansive private courtyard that is perfect for entertaining, gardening, pets, or just enjoying the sun. On the second floor you'll enjoy a luxurious primary suite with vaulted ceilings, bathroom with a spa bath whirlpool tub, dual vanities, walk in shower, and 2 walk in closets. Down the hall is an office nook, additional storage, laundry room and 2 guest bedrooms that share a Jack n Jill full bathroom. The 3rd floor offers endless potential as a flex space, home gym, office or additional bedroom as the large walk in closet can be converted to a full bathroom as well. The property was in the middle of redoing flooring and now allows the buyers to come and pick their own options throughout! You'll also enjoy 2 car garage with high ceilings for additional storage if needed. Conveniently located right near the amenities, ample guest parking, and nature trail entrance for the Alpha Loop access. Enjoy the amenities with lighted tennis/pickleball courts, Jr. Olympic swimming pool, clubhouse, fitness center & onsite management. The community has direct access to the Alpha Loop with resident gates opening right to Avalon on one side and Downtown Alpharetta on the other! Enjoy all the festivals, farmers market, restaurants and shops just minutes from your door!
Property Details for 11715 Dancliff Trace
- Subdivision ComplexAcademy Park
- Architectural StyleTownhouse, Traditional
- ExteriorCourtyard, Private Yard
- Num Of Garage Spaces2
- Parking FeaturesGarage
- Property AttachedYes
- Waterfront FeaturesNone
LISTING UPDATED:
- StatusActive
- MLS #7574631
- Days on Site8
- Taxes$4,077 / year
- HOA Fees$665 / month
- MLS TypeResidential
- Year Built2004
- Lot Size0.04 Acres
- CountryFulton - GA
Location
Listing Courtesy of Atlanta Fine Homes Sotheby's International - Ryan Johnston
LISTING UPDATED:
- StatusActive
- MLS #7574631
- Days on Site8
- Taxes$4,077 / year
- HOA Fees$665 / month
- MLS TypeResidential
- Year Built2004
- Lot Size0.04 Acres
- CountryFulton - GA
Building Information for 11715 Dancliff Trace
- StoriesThree Or More
- Year Built2004
- Lot Size0.0400 Acres
Payment Calculator
Term
Interest
Home Price
Down Payment
The Payment Calculator is for illustrative purposes only. Read More
Property Information for 11715 Dancliff Trace
Summary
Location and General Information
- Community Features: Catering Kitchen, Clubhouse, Fitness Center, Gated, Homeowners Assoc, Near Schools, Near Shopping, Near Trails/Greenway, Pickleball, Pool, Street Lights, Tennis Court(s)
- Directions: GA400/Haynes Bridge, East on Haynes Bridge, Right onto Academy Street. Enter Main Gate and go right past clubhouse, house will be on the left.
- View: Other
- Coordinates: 34.073446,-84.282366
School Information
- Elementary School: Manning Oaks
- Middle School: Holcomb Bridge
- High School: Alpharetta
Taxes and HOA Information
- Parcel Number: 22 514212661221
- Tax Year: 2024
- Association Fee Includes: Maintenance Grounds, Maintenance Structure, Reserve Fund, Swim, Tennis
- Tax Legal Description: 4 ACDMY P
Virtual Tour
- Virtual Tour Link PP: https://www.propertypanorama.com/11715-Dancliff-Trace-Alpharetta-GA-30009/unbranded
Parking
- Open Parking: No
Interior and Exterior Features
Interior Features
- Cooling: Ceiling Fan(s), Central Air, Zoned
- Heating: Forced Air, Natural Gas
- Appliances: Dishwasher, Disposal, Electric Oven, Gas Cooktop, Microwave, Refrigerator
- Basement: None
- Fireplace Features: Family Room, Gas Starter
- Flooring: Carpet, Hardwood
- Interior Features: Bookcases, Entrance Foyer, High Ceilings 10 ft Main, High Speed Internet, His and Hers Closets, Tray Ceiling(s), Walk-In Closet(s)
- Levels/Stories: Three Or More
- Other Equipment: None
- Window Features: Plantation Shutters
- Kitchen Features: Breakfast Bar, Cabinets Stain, Pantry
- Master Bathroom Features: Double Vanity, Separate His/Hers, Separate Tub/Shower, Whirlpool Tub
- Foundation: Slab
- Total Half Baths: 1
- Bathrooms Total Integer: 3
- Bathrooms Total Decimal: 2
Exterior Features
- Accessibility Features: None
- Construction Materials: Brick, Brick 3 Sides
- Fencing: Back Yard, Fenced
- Horse Amenities: None
- Patio And Porch Features: Patio
- Pool Features: None
- Road Surface Type: Paved
- Roof Type: Composition
- Security Features: Security Gate
- Spa Features: None
- Laundry Features: In Garage, Laundry Room, Upper Level
- Pool Private: No
- Road Frontage Type: Private Road
- Other Structures: None
Property
Utilities
- Sewer: Public Sewer
- Utilities: Cable Available, Electricity Available, Natural Gas Available, Phone Available, Water Available
- Water Source: Public
- Electric: None
Property and Assessments
- Home Warranty: No
- Property Condition: Resale
Green Features
- Green Energy Efficient: None
- Green Energy Generation: None
Lot Information
- Above Grade Finished Area: 2897
- Common Walls: End Unit
- Lot Features: Back Yard, Corner Lot, Landscaped, Level, Private
- Waterfront Footage: None
Rental
Rent Information
- Land Lease: No
- Occupant Types: Owner
Public Records for 11715 Dancliff Trace
Tax Record
- 2024$4,077.00 ($339.75 / month)
Home Facts
- Beds3
- Baths2
- Total Finished SqFt2,897 SqFt
- Above Grade Finished2,897 SqFt
- StoriesThree Or More
- Lot Size0.0400 Acres
- StyleTownhouse
- Year Built2004
- APN22 514212661221
- CountyFulton - GA
- Fireplaces1




