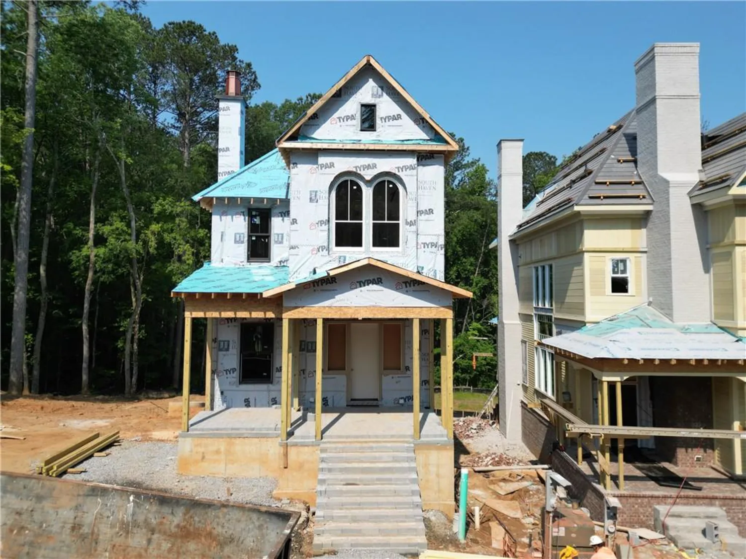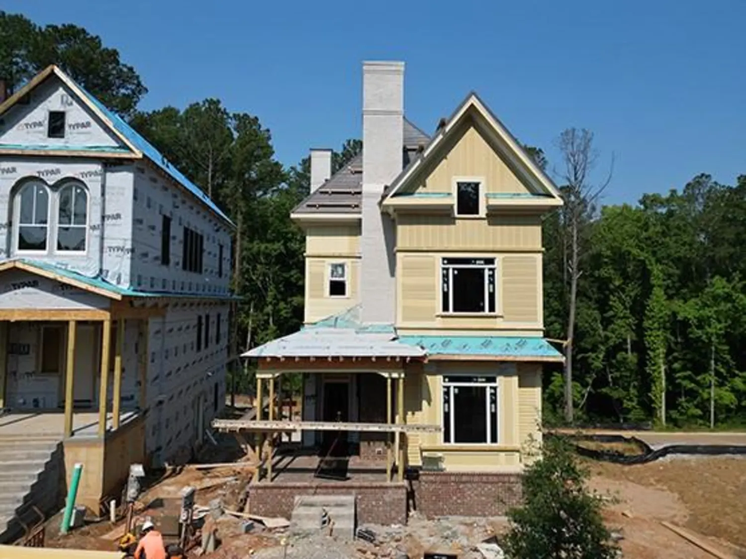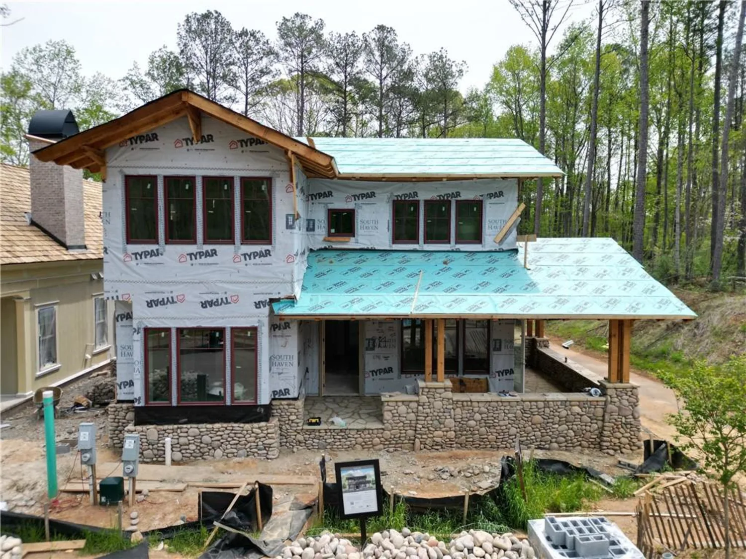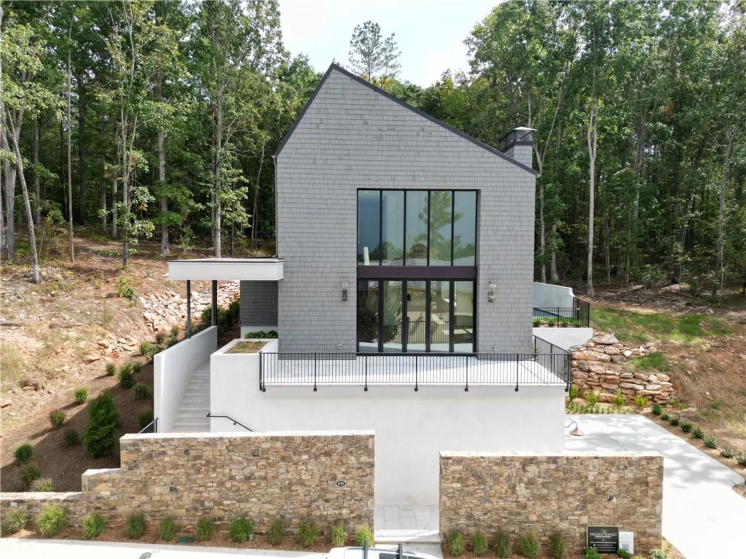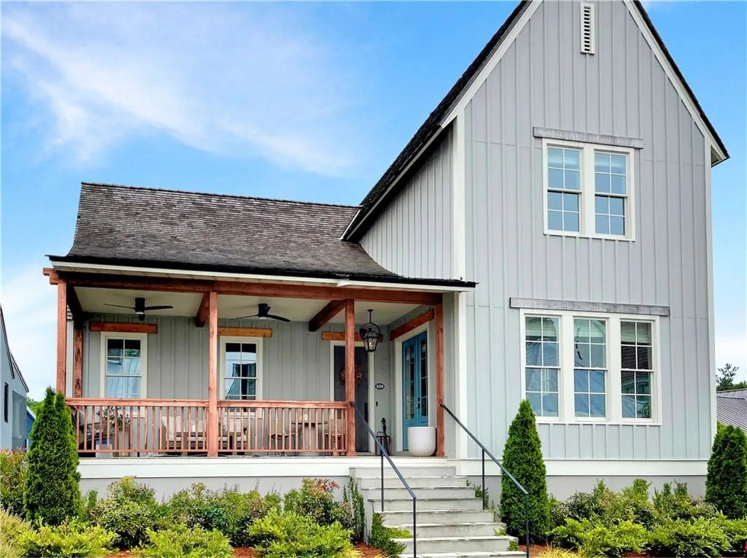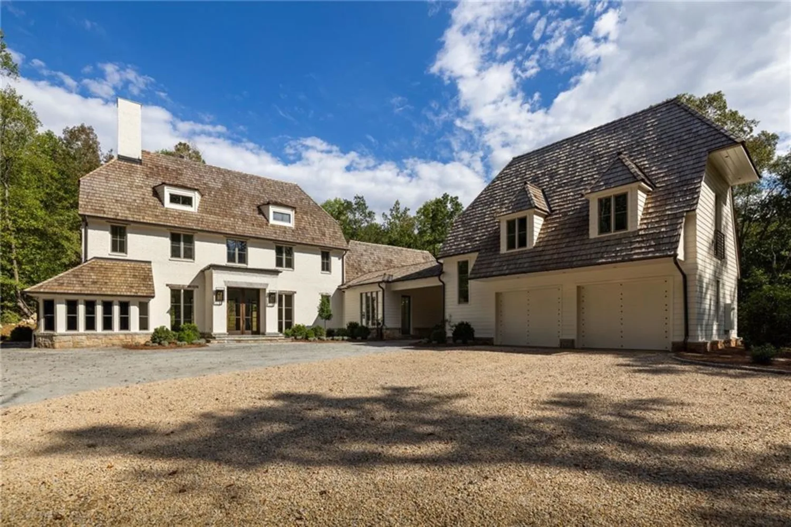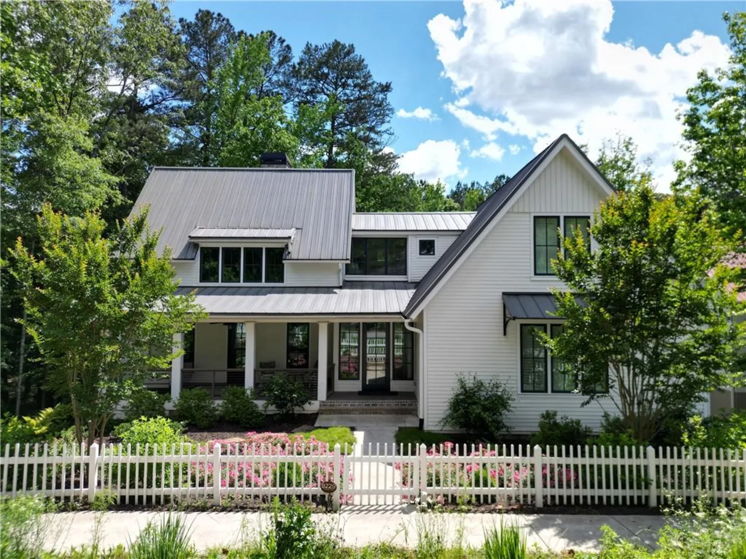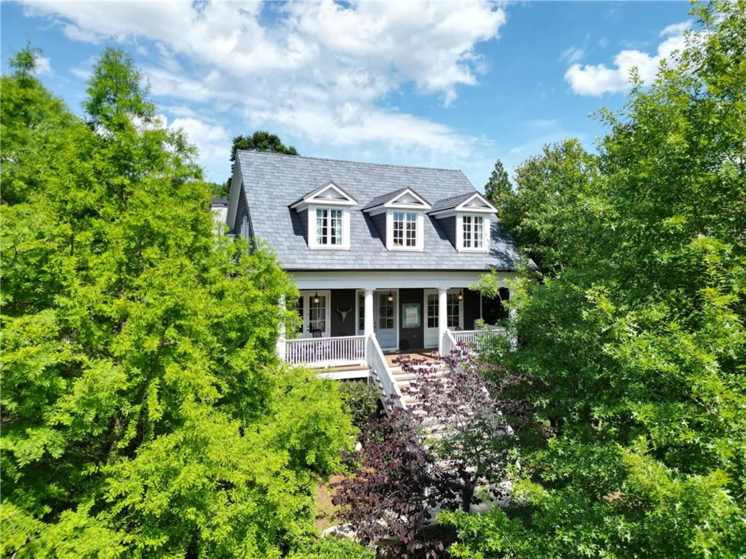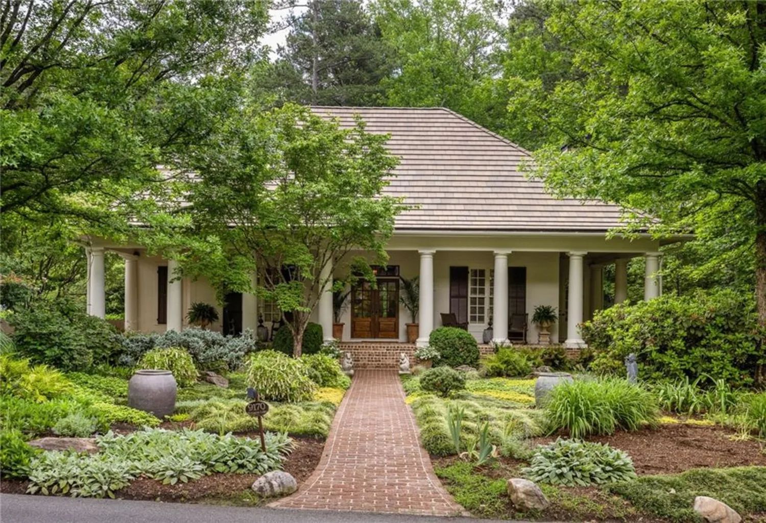9179 selborne laneChattahoochee Hills, GA 30268
9179 selborne laneChattahoochee Hills, GA 30268
Description
Welcome to 9179 Selborne Lane—a quintessential Southern estate in the heart of Serenbe’s historic Selborne district. This magazine-worthy former showhome sits on a private, estate-sized lot and greets you with a gracious front porch and elegant pavered driveway, setting the tone for timeless charm and modern comfort. Thoughtfully designed for everyday living and effortless entertaining, the home features a generous main-level primary suite, formal dining room, and sunlit living areas, all crafted with a keen eye for detail. With six bedrooms, six full baths, and two half baths—including a fully finished walk-out terrace level with kitchenette and hobby room—there is ample space for family, guests, and multi-generational living. Outdoor living is just as impressive, with both an upper-level rear porch and a lower terrace porch boasting cozy wood-burning/gas fireplaces—perfect for year-round enjoyment. The large, fenced-in backyard offers plenty of room for pets and play, while the raised bed vegetable garden area invites homegrown living at its best. A separate carriage house provides endless flexibility as a guest suite, private home office, or income-producing rental. This is more than a home—it’s the Serenbe lifestyle at its finest.
Property Details for 9179 Selborne Lane
- Subdivision ComplexSerenbe
- Architectural StyleTraditional
- ExteriorGray Water System, Private Entrance, Private Yard
- Num Of Garage Spaces2
- Parking FeaturesDriveway, Garage
- Property AttachedNo
- Waterfront FeaturesNone
LISTING UPDATED:
- StatusActive
- MLS #7574457
- Days on Site0
- Taxes$25,858 / year
- HOA Fees$1,889 / year
- MLS TypeResidential
- Year Built2006
- Lot Size0.24 Acres
- CountryFulton - GA
LISTING UPDATED:
- StatusActive
- MLS #7574457
- Days on Site0
- Taxes$25,858 / year
- HOA Fees$1,889 / year
- MLS TypeResidential
- Year Built2006
- Lot Size0.24 Acres
- CountryFulton - GA
Building Information for 9179 Selborne Lane
- StoriesThree Or More
- Year Built2006
- Lot Size0.2354 Acres
Payment Calculator
Term
Interest
Home Price
Down Payment
The Payment Calculator is for illustrative purposes only. Read More
Property Information for 9179 Selborne Lane
Summary
Location and General Information
- Community Features: Dog Park, Fitness Center, Homeowners Assoc, Lake, Near Trails/Greenway
- Directions: From Atlanta: • I-85 South just past the airport to exit #69 • Take exit #69 and follow the signs for South Fulton Parkway • Go about 15 miles and turn left onto Cochran Mill Road • Go 2.6 miles then right onto Hutcheson Ferry Road
- View: Neighborhood, Trees/Woods
- Coordinates: 33.523103,-84.737373
School Information
- Elementary School: Palmetto
- Middle School: Bear Creek - Fulton
- High School: Creekside
Taxes and HOA Information
- Tax Year: 2024
- Association Fee Includes: Maintenance Grounds, Tennis
- Tax Legal Description: LOT 40 SER
- Tax Lot: 40
Virtual Tour
Parking
- Open Parking: Yes
Interior and Exterior Features
Interior Features
- Cooling: Ceiling Fan(s), Central Air
- Heating: Central
- Appliances: Dishwasher, ENERGY STAR Qualified Appliances, Gas Cooktop, Self Cleaning Oven
- Basement: Daylight, Exterior Entry, Finished, Finished Bath, Interior Entry
- Fireplace Features: Family Room, Outside
- Flooring: Hardwood, Sustainable
- Interior Features: Crown Molding, Double Vanity, High Ceilings 10 ft Main, Recessed Lighting, Walk-In Closet(s), Other
- Levels/Stories: Three Or More
- Other Equipment: None
- Window Features: Insulated Windows
- Kitchen Features: Cabinets White, Kitchen Island, Pantry, Second Kitchen, Stone Counters, View to Family Room, Other
- Master Bathroom Features: Double Vanity, Separate Tub/Shower, Soaking Tub
- Foundation: Slab
- Main Bedrooms: 1
- Total Half Baths: 2
- Bathrooms Total Integer: 8
- Main Full Baths: 2
- Bathrooms Total Decimal: 7
Exterior Features
- Accessibility Features: None
- Construction Materials: Other
- Fencing: Back Yard
- Horse Amenities: None
- Patio And Porch Features: Covered, Front Porch, Rear Porch
- Pool Features: None
- Road Surface Type: Asphalt
- Roof Type: Other
- Security Features: Carbon Monoxide Detector(s), Smoke Detector(s)
- Spa Features: None
- Laundry Features: In Hall
- Pool Private: No
- Road Frontage Type: City Street
- Other Structures: None
Property
Utilities
- Sewer: Septic Tank
- Utilities: Cable Available, Electricity Available, Natural Gas Available, Phone Available, Water Available
- Water Source: Public
- Electric: 110 Volts, 220 Volts
Property and Assessments
- Home Warranty: No
- Property Condition: Resale
Green Features
- Green Energy Efficient: None
- Green Energy Generation: None
Lot Information
- Common Walls: No Common Walls
- Lot Features: Back Yard, Landscaped, Level
- Waterfront Footage: None
Rental
Rent Information
- Land Lease: No
- Occupant Types: Owner
Public Records for 9179 Selborne Lane
Tax Record
- 2024$25,858.00 ($2,154.83 / month)
Home Facts
- Beds6
- Baths6
- Total Finished SqFt3,632 SqFt
- StoriesThree Or More
- Lot Size0.2354 Acres
- StyleSingle Family Residence
- Year Built2006
- CountyFulton - GA
- Fireplaces2




