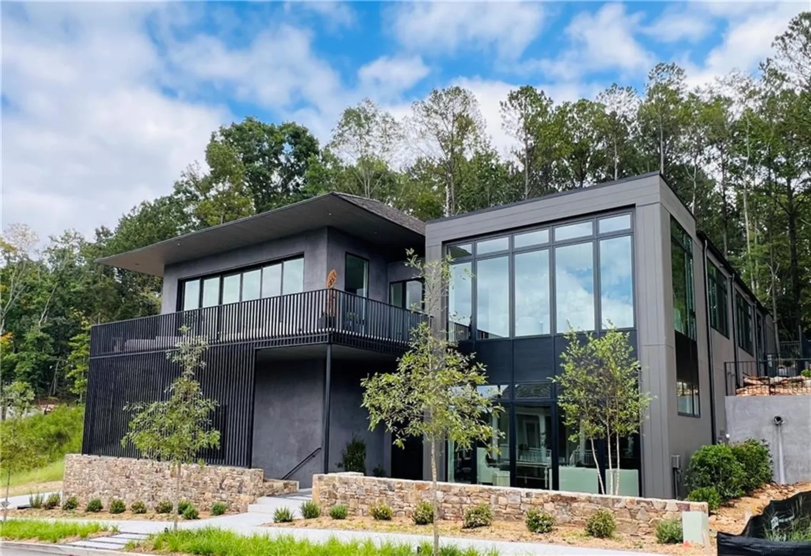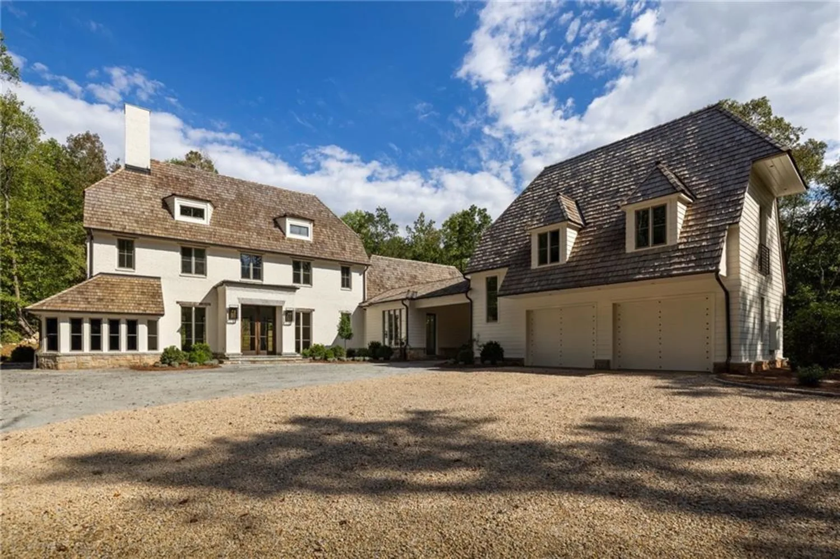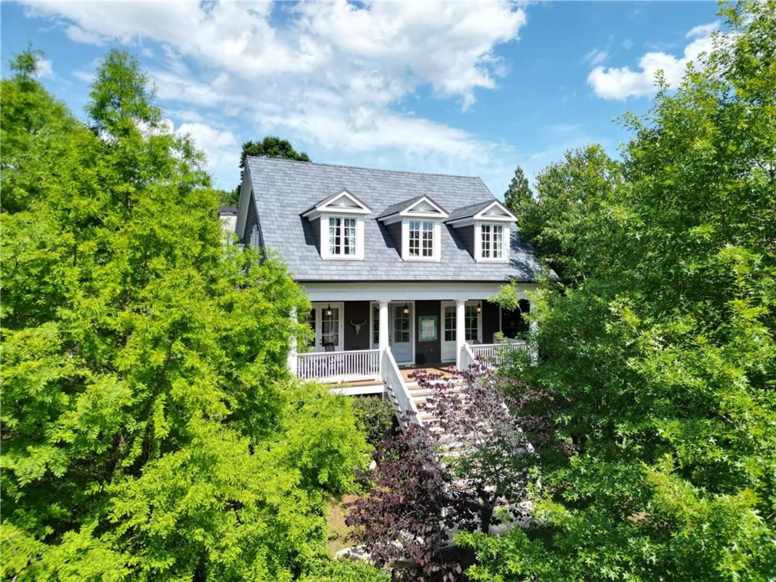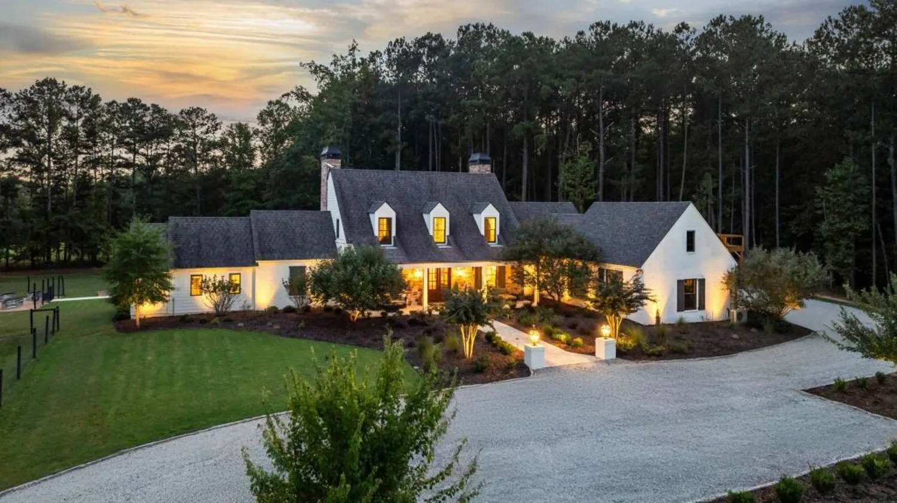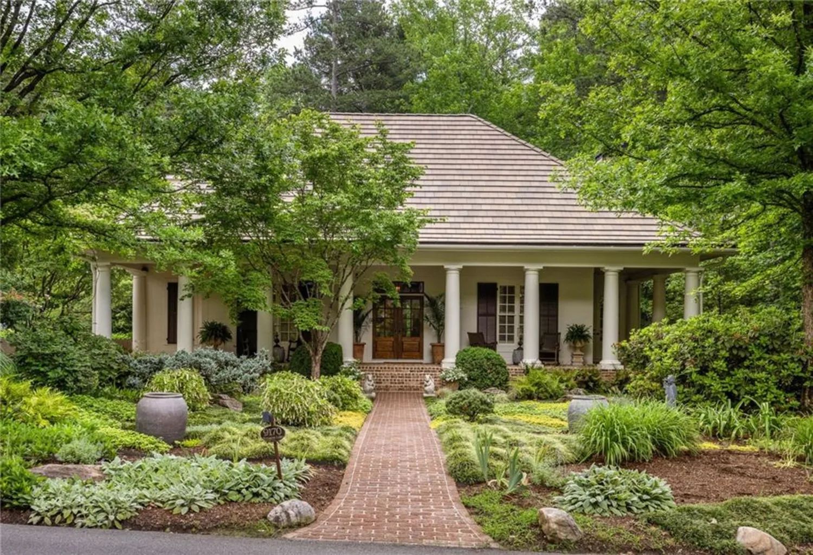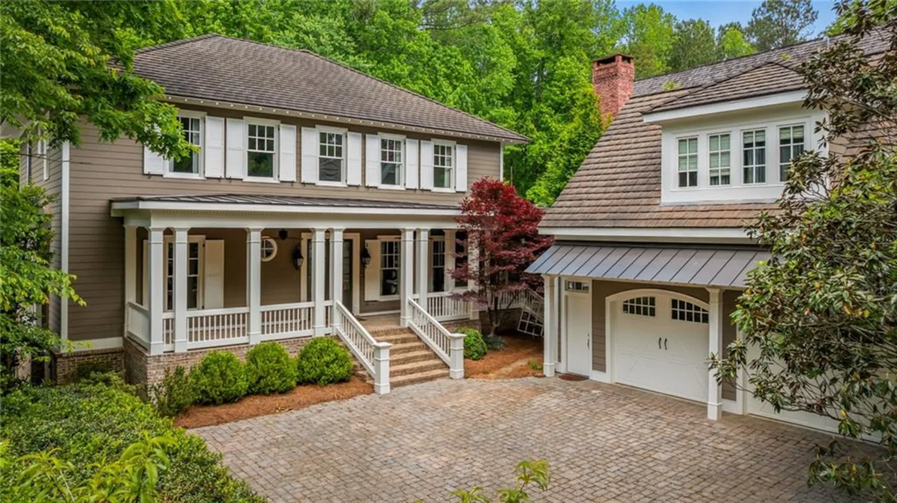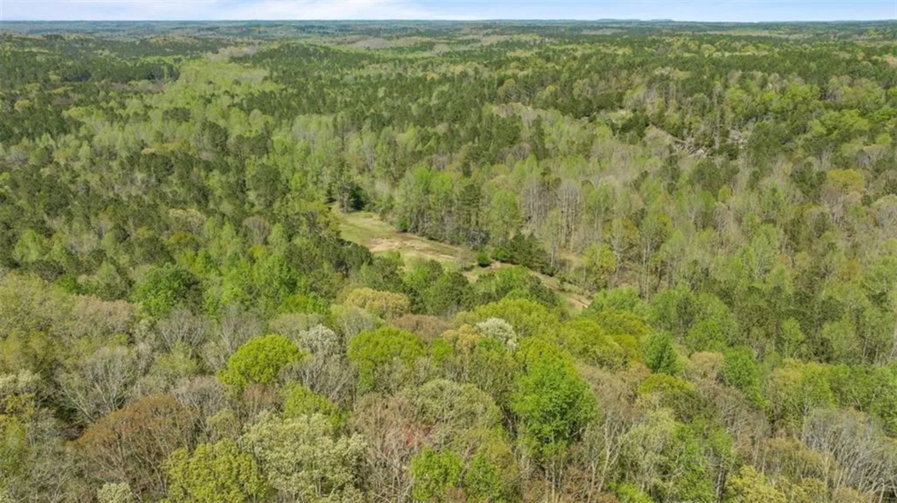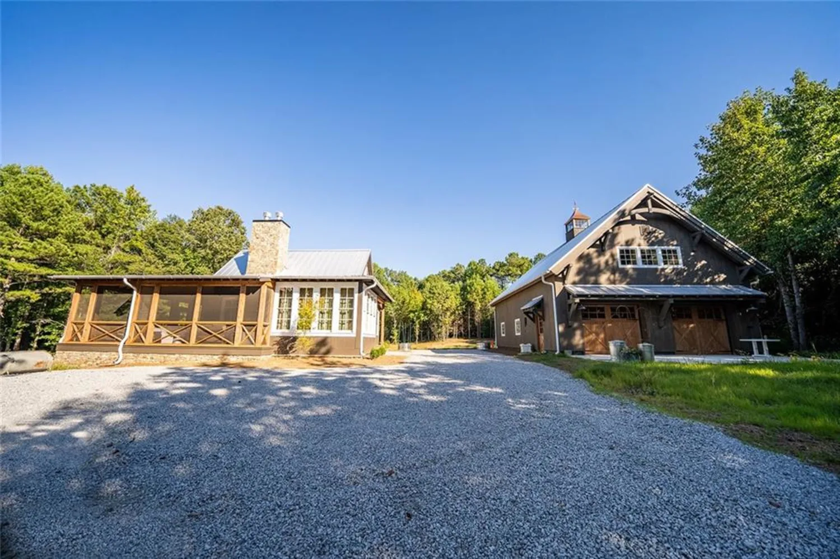1171 lupo loopChattahoochee Hills, GA 30268
1171 lupo loopChattahoochee Hills, GA 30268
Description
Welcome to 1171 Lupo, a stunning new construction luxury home in the beautiful Serenbe community, built by Vincent Longo Custom Builders. This transitional-style residence is ready for you to move in and offers the perfect blend of luxury and nature. Situated high atop Lupo Loop, one of the highest points in Serenbe, this home provides remarkable treetop views. A welcoming stone wall leads you to the front porch, featuring a prominent steel and glass pivot entry door and a private garden with a trellis, ideal for relaxation. As you enter, you'll appreciate the expansive main room with soaring 22-foot ceilings, highlighted by an oversized wood-burning fireplace complete with a handcrafted marble mantle and hand-plastered arched chimney chase. The space is filled with natural light from large windows and an accordion Pella-clad door that opens to an oversized front porch, where you can enjoy breathtaking sunsets while relaxing under gas lanterns. The interior features elegant white oak wide plank floors and designer paint selections throughout. The chef's kitchen showcases custom oak cabinetry by Bell Custom Cabinets, elegant marble countertops, and a special French LaCornue oversized range beneath a uniquely designed hood. This gourmet kitchen is well-equipped with a panel-ready appliance package, a spacious island with two full-size sinks, and brass Delta Brizo premium fixtures. For convenience, the home includes a luxury private elevator servicing all levels, a two-car garage at the terrace level, and a full bedroom suite with en-suite bathroom. The entertainment space on this level features a theater room, complete with a walk-up bar, refrigerator, custom cabinetry, microwave, and sink. Don’t miss the impressive custom steel and glass door at the walk-in wine room with vintage brass-colored wine racks and custom detailing. The primary suite is located on the main level and includes a private sitting porch with a fireplace. This suite features two closets with custom cabinetry and a luxurious bath adorned with marble tile, custom cabinetry, and a wet room shower experience with a soaking tub. Upstairs, you'll find a cozy loft area, perfect for a study or lounge, along with three additional bedrooms featuring custom closets and elegantly finished bathrooms. The terrace level provides not only a two-car garage equipped with two Tesla chargers but also extra space suitable for a golf cart or hobby area with a overhead door. The home is powered by a GEOTHERMAL HVAC system and features advanced electrical and media systems. Outdoor living is a highlight of this home, as large sliding doors open to a ground-level rear porch that flows into a serene, wooded backyard. The outdoor space is designed for entertaining with a built-in 36” professional grill, dual wood-burning fireplaces with gas log options, and ample lighting and fans for summer enjoyment. The dream backyard also features an in-ground Gunite pool, luxury synthetic turf, and a black aluminum fence for privacy, providing direct access to a scenic nature trail with no neighboring homes behind. This home is designed for comfort and entertainment, making it a true sanctuary in the heart of nature, with direct access to over 20 miles of scenic nature trails just outside your door. ?
Property Details for 1171 Lupo Loop
- Subdivision ComplexSerenbe
- Architectural StyleEuropean, Modern
- ExteriorCourtyard, Lighting, Private Yard, Rain Gutters
- Num Of Garage Spaces3
- Parking FeaturesGarage, Garage Faces Side
- Property AttachedNo
- Waterfront FeaturesNone
LISTING UPDATED:
- StatusActive
- MLS #7542297
- Days on Site244
- Taxes$2,746 / year
- HOA Fees$1,889 / year
- MLS TypeResidential
- Year Built2023
- Lot Size0.22 Acres
- CountryFulton - GA
Location
Listing Courtesy of Serenbe Real Estate, LLC. - GARNIE NYGREN
LISTING UPDATED:
- StatusActive
- MLS #7542297
- Days on Site244
- Taxes$2,746 / year
- HOA Fees$1,889 / year
- MLS TypeResidential
- Year Built2023
- Lot Size0.22 Acres
- CountryFulton - GA
Building Information for 1171 Lupo Loop
- StoriesThree Or More
- Year Built2023
- Lot Size0.2200 Acres
Payment Calculator
Term
Interest
Home Price
Down Payment
The Payment Calculator is for illustrative purposes only. Read More
Property Information for 1171 Lupo Loop
Summary
Location and General Information
- Community Features: Dog Park, Homeowners Assoc, Lake, Near Shopping, Near Trails/Greenway, Park, Playground, Restaurant, Sidewalks, Spa/Hot Tub, Stable(s), Tennis Court(s)
- Directions: From Hartsfield-Jackson International Airport, take I-85 South then take Exit 56 onto Collinsworth Rd for 2 miles. Continue straight onto Church St then slight left onto Toombs St. After 400 ft turn right onto Hutchenson Ferry Rd. In 3 miles turn left onto Atlanta-Newnan Rd. In 1 mile turn right onto Selborne Ln.
- View: Neighborhood, Trees/Woods
- Coordinates: 33.51598,-84.737266
School Information
- Elementary School: Palmetto
- Middle School: Bear Creek - Fulton
- High School: Creekside
Taxes and HOA Information
- Parcel Number: 08 140000467594
- Tax Year: 2024
- Tax Legal Description: SRE LOT 583
Virtual Tour
- Virtual Tour Link PP: https://www.propertypanorama.com/1171-Lupo-Loop-Chattahoochee-Hills-GA-30268/unbranded
Parking
- Open Parking: No
Interior and Exterior Features
Interior Features
- Cooling: Central Air
- Heating: Central
- Appliances: Dishwasher, Dryer, ENERGY STAR Qualified Appliances, ENERGY STAR Qualified Water Heater, Gas Oven, Range Hood, Refrigerator, Washer, Other
- Basement: Finished, Full
- Fireplace Features: Living Room, Outside
- Flooring: Hardwood
- Interior Features: Double Vanity, Entrance Foyer, Smart Home, Vaulted Ceiling(s), Walk-In Closet(s), Other
- Levels/Stories: Three Or More
- Other Equipment: None
- Window Features: Double Pane Windows, ENERGY STAR Qualified Windows, Insulated Windows
- Kitchen Features: Eat-in Kitchen, Kitchen Island, Pantry, Solid Surface Counters, View to Family Room
- Master Bathroom Features: Double Vanity, Tub/Shower Combo, Other
- Foundation: Slab
- Main Bedrooms: 1
- Total Half Baths: 1
- Bathrooms Total Integer: 5
- Main Full Baths: 1
- Bathrooms Total Decimal: 4
Exterior Features
- Accessibility Features: None
- Construction Materials: Wood Siding
- Fencing: Back Yard, Wrought Iron
- Horse Amenities: None
- Patio And Porch Features: Front Porch, Patio, Rear Porch
- Pool Features: Fenced, Gunite, Tile
- Road Surface Type: Asphalt, Paved
- Roof Type: Metal
- Security Features: Security Service, Smoke Detector(s)
- Spa Features: Community
- Laundry Features: Laundry Room, Main Level
- Pool Private: No
- Road Frontage Type: Private Road
- Other Structures: None
Property
Utilities
- Sewer: Septic Tank
- Utilities: Cable Available, Electricity Available, Natural Gas Available, Sewer Available, Underground Utilities, Water Available, Other
- Water Source: Public
- Electric: 110 Volts, 220 Volts
Property and Assessments
- Home Warranty: Yes
- Property Condition: New Construction
Green Features
- Green Energy Efficient: Appliances, Construction, HVAC, Lighting, Thermostat, Water Heater
- Green Energy Generation: None
Lot Information
- Common Walls: No Common Walls
- Lot Features: Back Yard, Landscaped
- Waterfront Footage: None
Rental
Rent Information
- Land Lease: No
- Occupant Types: Vacant
Public Records for 1171 Lupo Loop
Tax Record
- 2024$2,746.00 ($228.83 / month)
Home Facts
- Beds5
- Baths4
- Total Finished SqFt4,402 SqFt
- StoriesThree Or More
- Lot Size0.2200 Acres
- StyleSingle Family Residence
- Year Built2023
- APN08 140000467594
- CountyFulton - GA
- Fireplaces2




