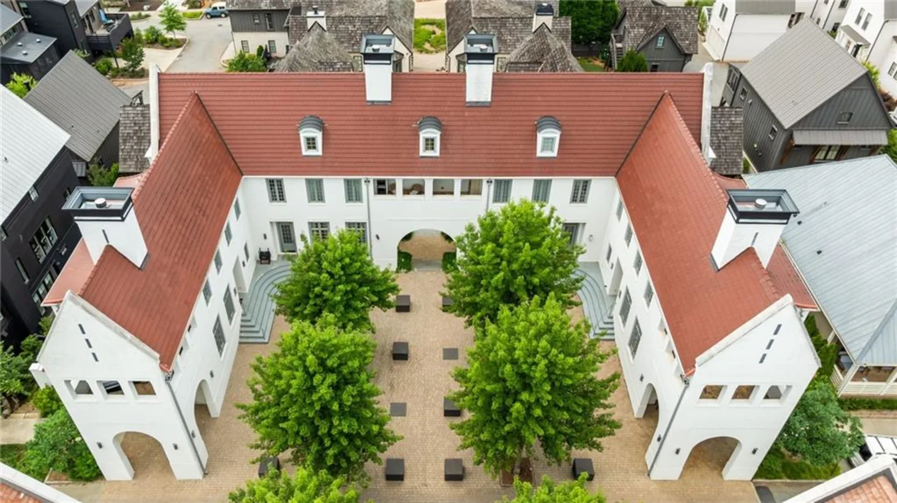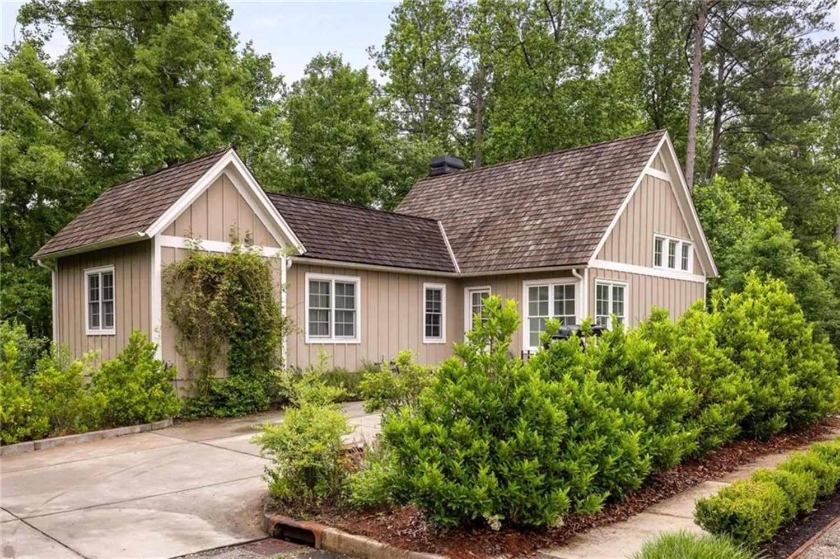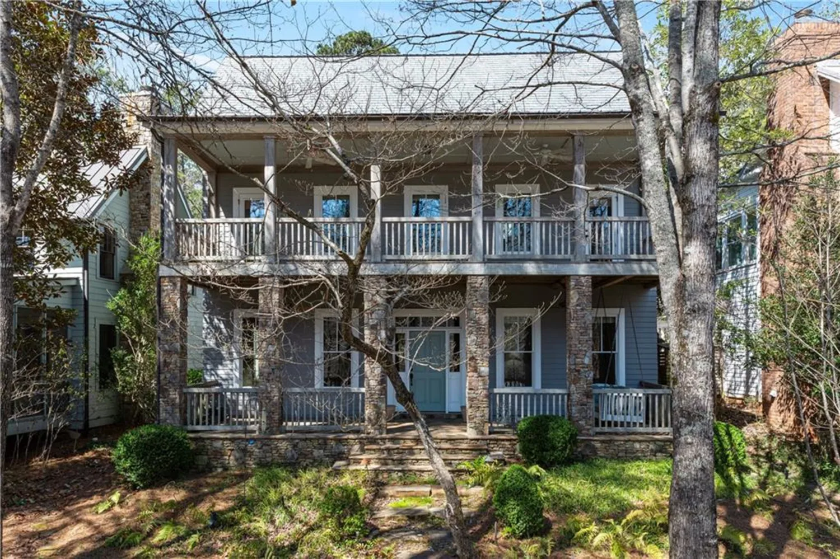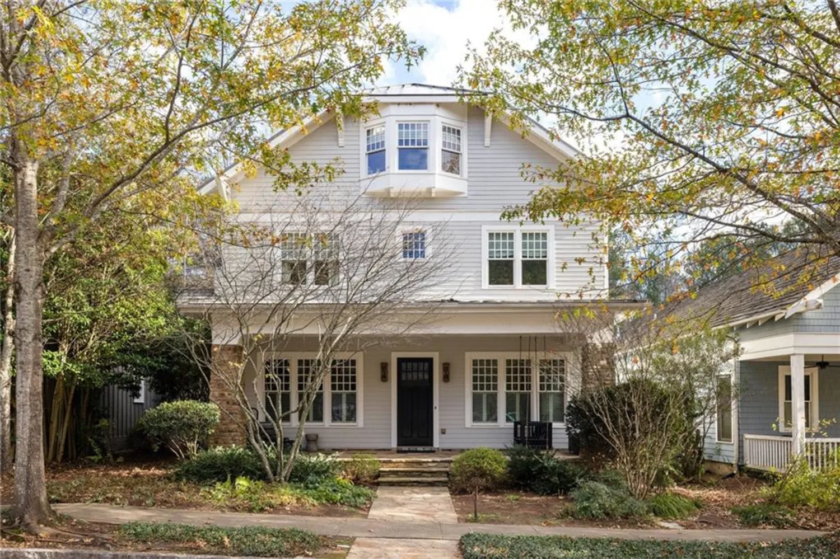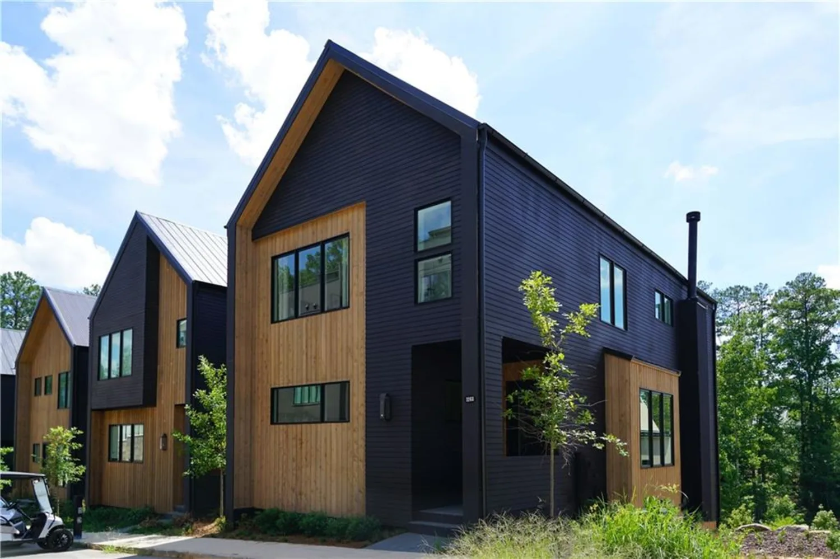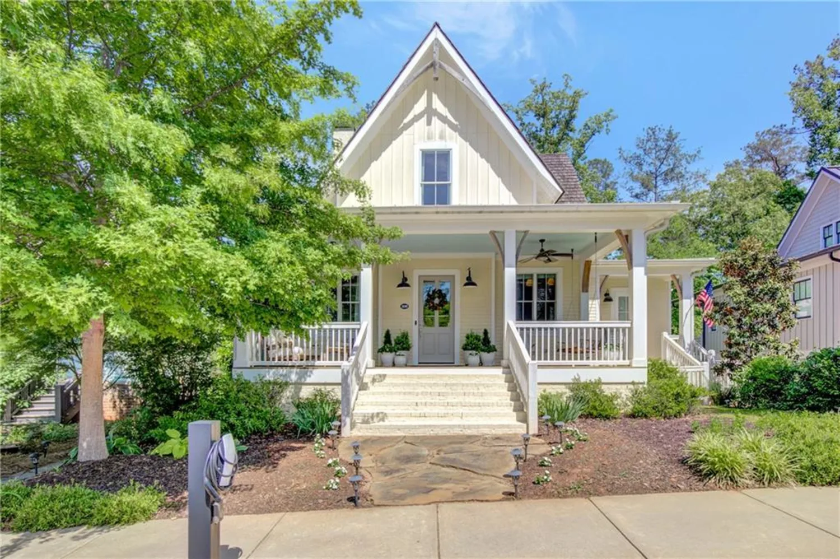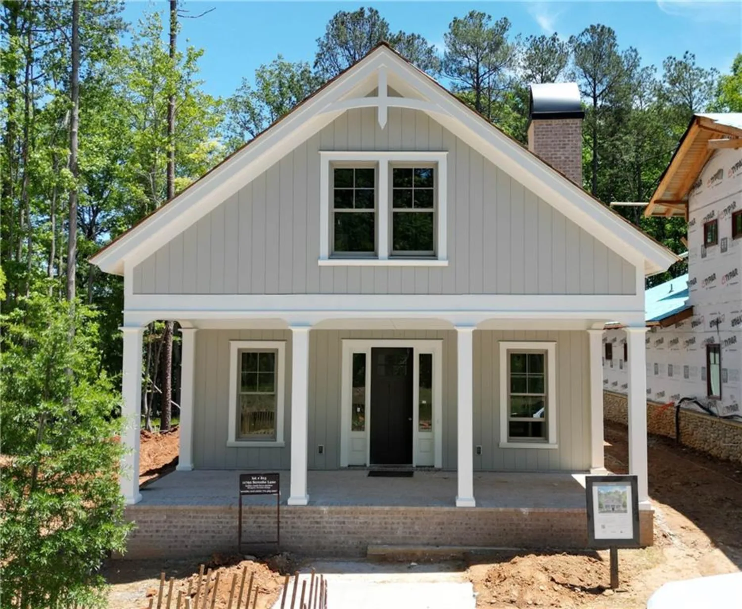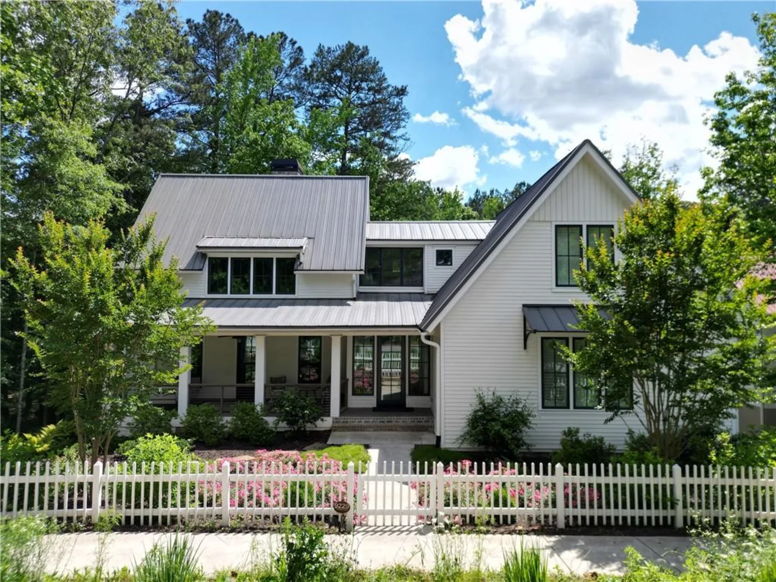11260 serenbe laneChattahoochee Hills, GA 30268
11260 serenbe laneChattahoochee Hills, GA 30268
Description
Discover this custom-built home on a corner lot in Serenbe's desirable Mado hamlet. The kitchen features a marble counter, designer tile backsplash, built-in cabinets, abundant natural light, a kitchen office, and a stained wooden island with a marble countertop. The main-level primary suite includes a spa-like bathroom with a separate soaking tub and spacious walk-in shower. The main floor also offers a large family room with a fireplace, an open dining area, a generous kitchen, and a charming guest powder room. Find two additional bedrooms, two bathrooms, and a light-filled hallway upstairs. The upgraded finished terrace level includes a media room, recreation space, a bedroom, and a full bathroom. Outside, enjoy a heated saltwater lap pool with serene waterfalls for ultimate relaxation. Let me know if you’d like further refinements or additional details!
Property Details for 11260 Serenbe Lane
- Subdivision ComplexSerenbe
- Architectural StyleCraftsman, Farmhouse, Traditional
- ExteriorCourtyard, Garden
- Num Of Parking Spaces4
- Parking FeaturesCarport, Detached, Driveway, Level Driveway, On Street, Parking Pad
- Property AttachedNo
- Waterfront FeaturesNone
LISTING UPDATED:
- StatusComing Soon
- MLS #7585088
- Days on Site0
- MLS TypeResidential
- Year Built2018
- Lot Size0.10 Acres
- CountryFulton - GA
Location
Listing Courtesy of Atlanta Fine Homes Sotheby's International - Whit Collmus
LISTING UPDATED:
- StatusComing Soon
- MLS #7585088
- Days on Site0
- MLS TypeResidential
- Year Built2018
- Lot Size0.10 Acres
- CountryFulton - GA
Building Information for 11260 Serenbe Lane
- StoriesTwo
- Year Built2018
- Lot Size0.1000 Acres
Payment Calculator
Term
Interest
Home Price
Down Payment
The Payment Calculator is for illustrative purposes only. Read More
Property Information for 11260 Serenbe Lane
Summary
Location and General Information
- Community Features: Dog Park, Fishing, Fitness Center, Homeowners Assoc, Lake, Near Trails/Greenway, Park, Playground, Pool, Restaurant, Sidewalks, Street Lights
- Directions: GPS
- View: Neighborhood
- Coordinates: 33.514792,-84.74046
School Information
- Elementary School: Palmetto
- Middle School: Bear Creek - Fulton
- High School: Creekside
Taxes and HOA Information
- Tax Year: 2024
- Association Fee Includes: Maintenance Grounds
- Tax Legal Description: 0
Virtual Tour
Parking
- Open Parking: Yes
Interior and Exterior Features
Interior Features
- Cooling: Ceiling Fan(s), Central Air, Zoned
- Heating: Forced Air
- Appliances: Dishwasher, Gas Cooktop, Gas Oven, Gas Range, Refrigerator
- Basement: Exterior Entry, Finished, Finished Bath, Full, Interior Entry, Walk-Out Access
- Fireplace Features: Family Room
- Flooring: Ceramic Tile, Hardwood, Wood
- Interior Features: Beamed Ceilings, Bookcases, Crown Molding, Double Vanity, Entrance Foyer, High Ceilings 9 ft Main
- Levels/Stories: Two
- Other Equipment: Irrigation Equipment
- Window Features: Double Pane Windows, Insulated Windows
- Kitchen Features: Breakfast Bar, Cabinets Other, Eat-in Kitchen, Kitchen Island, Pantry Walk-In, Stone Counters, View to Family Room
- Master Bathroom Features: Double Vanity, Separate Tub/Shower, Soaking Tub, Vaulted Ceiling(s)
- Foundation: See Remarks
- Main Bedrooms: 1
- Total Half Baths: 1
- Bathrooms Total Integer: 5
- Main Full Baths: 1
- Bathrooms Total Decimal: 4
Exterior Features
- Accessibility Features: None
- Construction Materials: Cement Siding, Frame, HardiPlank Type
- Fencing: Back Yard, Wood
- Horse Amenities: Pasture, Riding Trail, Stable(s)
- Patio And Porch Features: Covered, Deck, Front Porch, Patio, Rear Porch
- Pool Features: Gas Heat, Gunite, In Ground, Lap, Private, Waterfall
- Road Surface Type: Paved
- Roof Type: Shingle, Wood
- Security Features: Security System Owned
- Spa Features: None
- Laundry Features: Laundry Room
- Pool Private: Yes
- Road Frontage Type: Private Road
- Other Structures: None
Property
Utilities
- Sewer: Public Sewer, Shared Septic
- Utilities: Cable Available, Electricity Available, Natural Gas Available, Phone Available, Sewer Available, Underground Utilities, Water Available
- Water Source: Private, Public
- Electric: Other
Property and Assessments
- Home Warranty: No
- Property Condition: Resale
Green Features
- Green Energy Efficient: Appliances, Construction, HVAC, Insulation, Thermostat, Windows
- Green Energy Generation: None
Lot Information
- Common Walls: No Common Walls
- Lot Features: Corner Lot, Landscaped, Level
- Waterfront Footage: None
Rental
Rent Information
- Land Lease: No
- Occupant Types: Owner
Public Records for 11260 Serenbe Lane
Tax Record
- 2024$0.00 ($0.00 / month)
Home Facts
- Beds4
- Baths4
- Total Finished SqFt3,641 SqFt
- StoriesTwo
- Lot Size0.1000 Acres
- StyleSingle Family Residence
- Year Built2018
- CountyFulton - GA
- Fireplaces1




