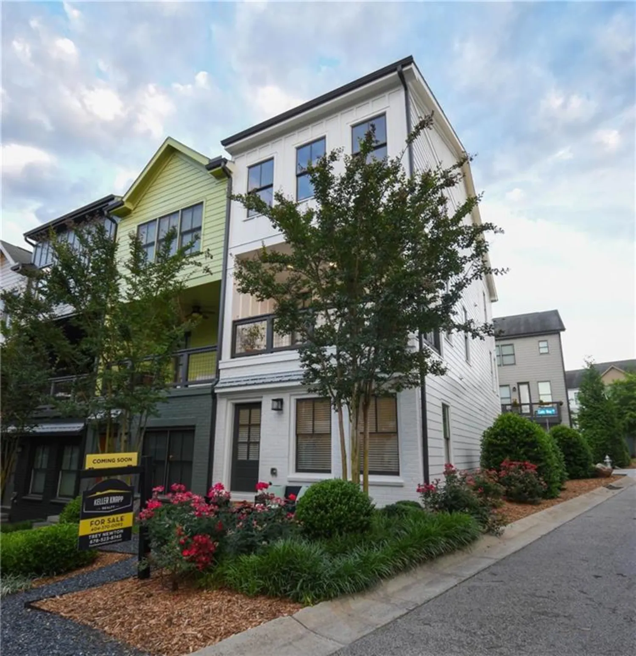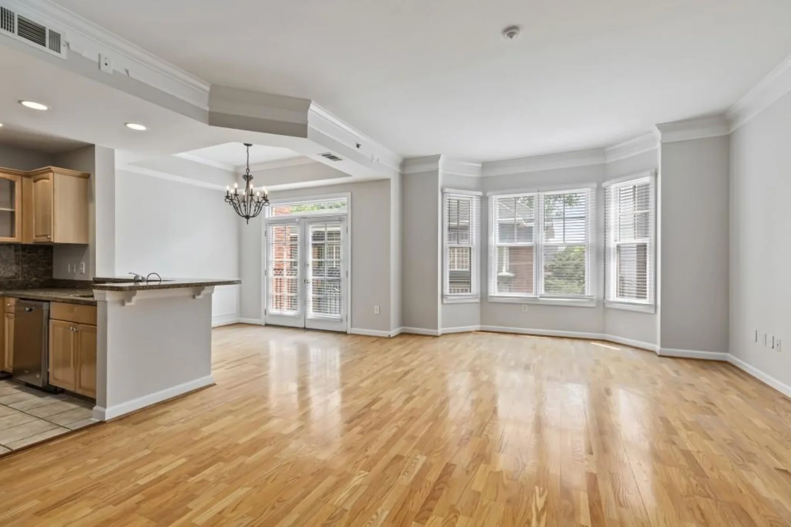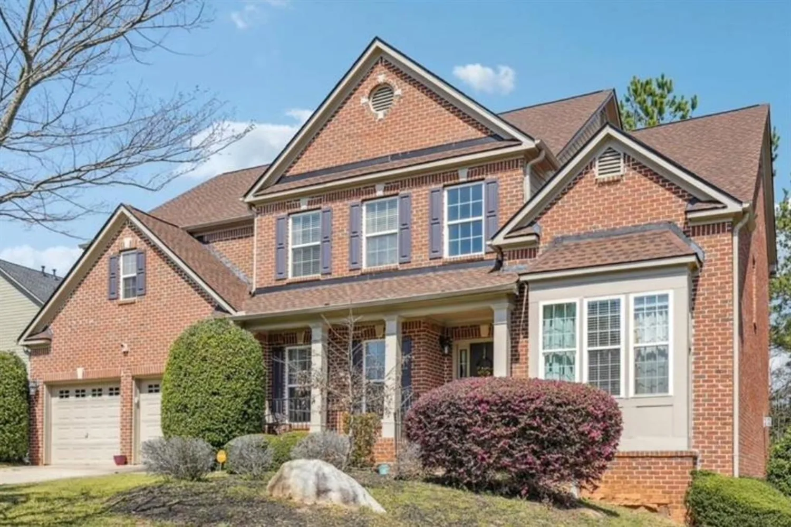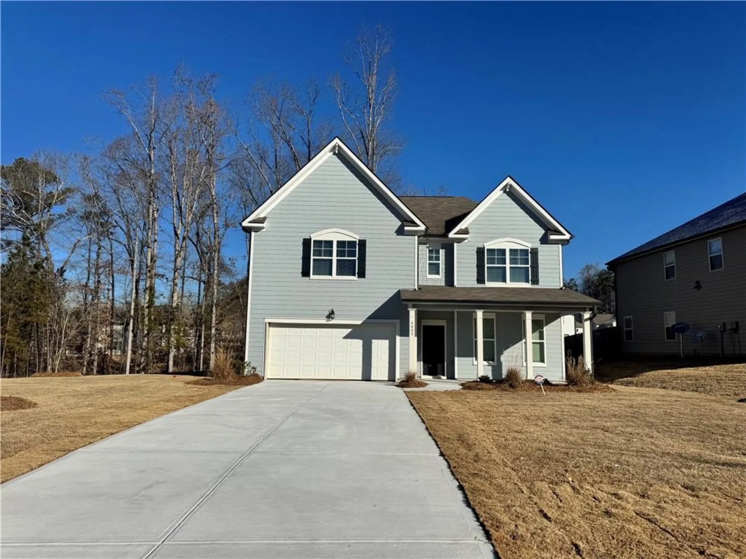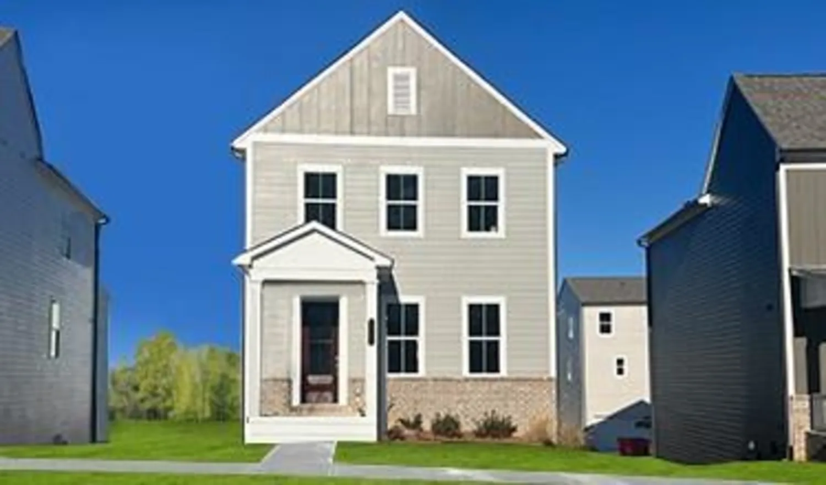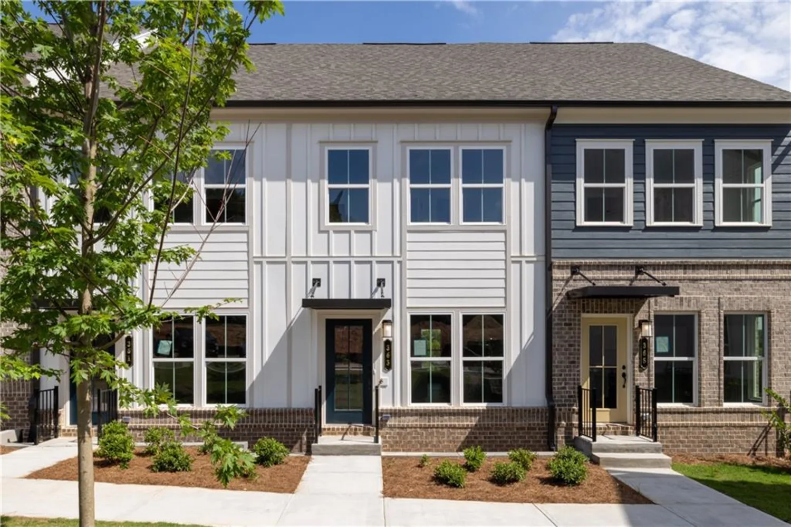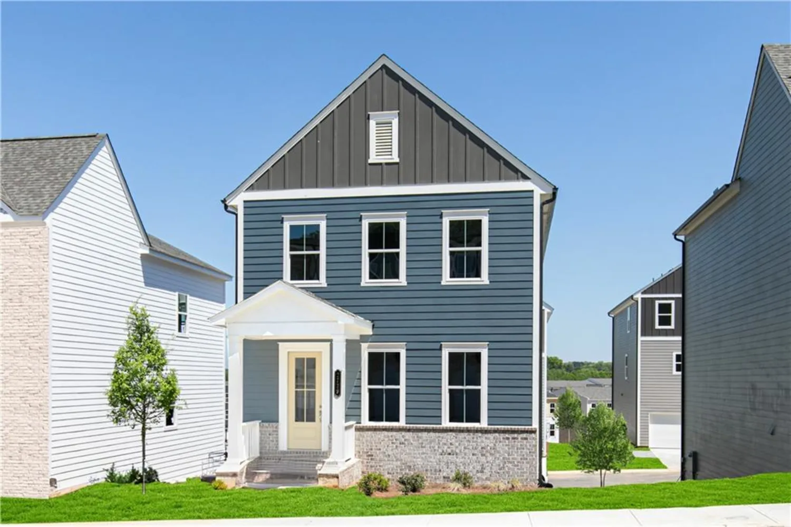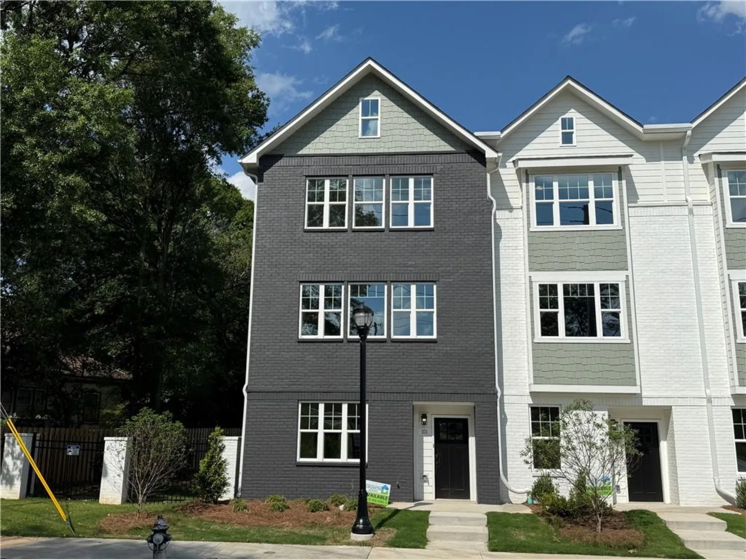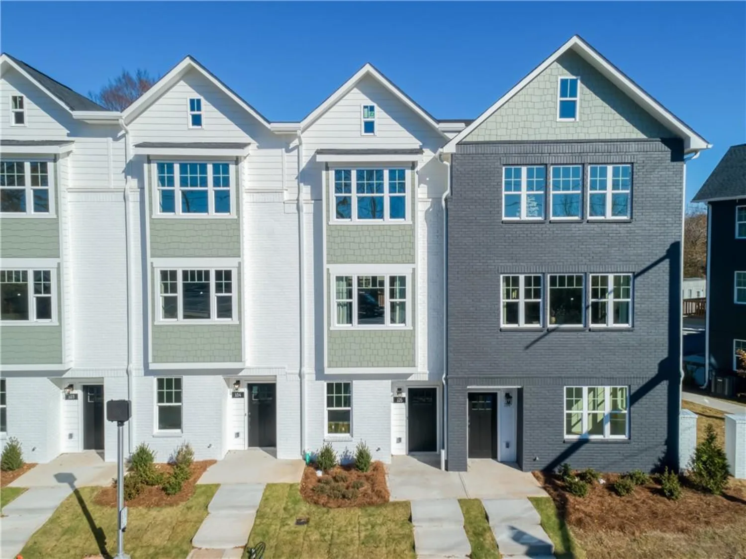2610 lisa drive swAtlanta, GA 30311
2610 lisa drive swAtlanta, GA 30311
Description
**PHASE 1 CLOSEOUT** We’re Moving the Model ** Builder Special Incentives! This newly built 5 bed 3 bath home has beautiful architectural features and boasts a desirable large backyard. On the main level, a spacious Living Room includes an electric fireplace and large windows overlooking the outdoors. This area flows seamlessly into a wonderfully appointed kitchen equipped with top-of-the-line appliances, a walk-in pantry, and an expansive Quartz Island with waterfall edges. The formal dining room is perfect for hosting memorable dinners & gatherings with loved ones. The upper level hosts a large Owner's Bedroom with vaulted ceilings, a stunning bathroom w/ large shower and double vanities and a walk-in closet. 3 Secondary Bedrooms share a large bathroom with double vanities & spacious closets. Separate Laundry room is conveniently located on the upper level. Located roughly 10 minutes from Downtown Atlanta, this home is perfect for those looking for an easy commute to the city. Close proximity to 1-20 & 285. Don't miss this opportunity to live in a quiet neighborhood in the City of Atlanta!
Property Details for 2610 Lisa Drive SW
- Subdivision ComplexSpringhill
- Architectural StyleTraditional
- ExteriorGas Grill, Rain Gutters, Other
- Num Of Garage Spaces2
- Parking FeaturesAttached, Driveway, Garage, Garage Door Opener, Garage Faces Front, Electric Vehicle Charging Station(s)
- Property AttachedNo
- Waterfront FeaturesNone
LISTING UPDATED:
- StatusActive
- MLS #7574332
- Days on Site165
- Taxes$1,664 / year
- MLS TypeResidential
- Year Built2024
- Lot Size0.42 Acres
- CountryFulton - GA
LISTING UPDATED:
- StatusActive
- MLS #7574332
- Days on Site165
- Taxes$1,664 / year
- MLS TypeResidential
- Year Built2024
- Lot Size0.42 Acres
- CountryFulton - GA
Building Information for 2610 Lisa Drive SW
- StoriesTwo
- Year Built2024
- Lot Size0.4200 Acres
Payment Calculator
Term
Interest
Home Price
Down Payment
The Payment Calculator is for illustrative purposes only. Read More
Property Information for 2610 Lisa Drive SW
Summary
Location and General Information
- Community Features: Curbs, Near Beltline, Near Trails/Greenway, Park, Street Lights
- Directions: GPS Friendly
- View: Trees/Woods, Other
- Coordinates: 33.745639,-84.473165
School Information
- Elementary School: Peyton Forest
- Middle School: Jean Childs Young
- High School: Benjamin E. Mays
Taxes and HOA Information
- Parcel Number: 14 0204 LL0311
- Tax Year: 2024
- Tax Legal Description: ALL THAT TRACT OR PARCEL OF LAND LYING AND BEING IN LAND LOT 204 OF THE 14TH DISTRICT, FULTON COUNTY, GEORGIA, BEING LOT 1, SPRINGHILL SUBDIVISION, AS SHOWN ON PLAT RECORDED IN PLAT BOOK 317, PAGE 114, FULTON COUNTY RECORDS, WHICH PLAT IS INCORPORATED HEREIN BY REFERENCE THERETO.
Virtual Tour
- Virtual Tour Link PP: https://www.propertypanorama.com/2610-Lisa-Drive-SW-Atlanta-GA-30311/unbranded
Parking
- Open Parking: Yes
Interior and Exterior Features
Interior Features
- Cooling: Gas
- Heating: Forced Air
- Appliances: Dishwasher, Disposal, Electric Oven, Electric Water Heater, Gas Cooktop, Microwave, Range Hood, Refrigerator
- Basement: None
- Fireplace Features: Electric, Living Room
- Flooring: Carpet, Luxury Vinyl
- Interior Features: Crown Molding, Disappearing Attic Stairs, Double Vanity, High Ceilings 9 ft Main, High Ceilings 9 ft Upper, Recessed Lighting, Sound System, Walk-In Closet(s)
- Levels/Stories: Two
- Other Equipment: None
- Window Features: ENERGY STAR Qualified Windows, Insulated Windows
- Kitchen Features: Cabinets Other, Kitchen Island, Pantry Walk-In, Stone Counters, View to Family Room
- Master Bathroom Features: Double Vanity, Other
- Foundation: Slab
- Main Bedrooms: 1
- Bathrooms Total Integer: 3
- Main Full Baths: 1
- Bathrooms Total Decimal: 3
Exterior Features
- Accessibility Features: Accessible Bedroom
- Construction Materials: HardiPlank Type, Spray Foam Insulation
- Fencing: None
- Horse Amenities: None
- Patio And Porch Features: Covered, Front Porch
- Pool Features: None
- Road Surface Type: Paved
- Roof Type: Composition
- Security Features: Carbon Monoxide Detector(s), Closed Circuit Camera(s), Secured Garage/Parking, Security Lights, Security Service, Smoke Detector(s)
- Spa Features: None
- Laundry Features: Electric Dryer Hookup, In Hall, Laundry Room, Upper Level
- Pool Private: No
- Road Frontage Type: Other
- Other Structures: None
Property
Utilities
- Sewer: Public Sewer
- Utilities: Cable Available, Electricity Available, Natural Gas Available, Sewer Available, Underground Utilities, Water Available
- Water Source: Public
- Electric: 220 Volts in Garage
Property and Assessments
- Home Warranty: Yes
- Property Condition: New Construction
Green Features
- Green Energy Efficient: Appliances, Insulation, Windows
- Green Energy Generation: None
Lot Information
- Common Walls: No Common Walls
- Lot Features: Back Yard, Landscaped
- Waterfront Footage: None
Rental
Rent Information
- Land Lease: No
- Occupant Types: Vacant
Public Records for 2610 Lisa Drive SW
Tax Record
- 2024$1,664.00 ($138.67 / month)
Home Facts
- Beds5
- Baths3
- Total Finished SqFt2,295 SqFt
- StoriesTwo
- Lot Size0.4200 Acres
- StyleSingle Family Residence
- Year Built2024
- APN14 0204 LL0311
- CountyFulton - GA
- Fireplaces1




