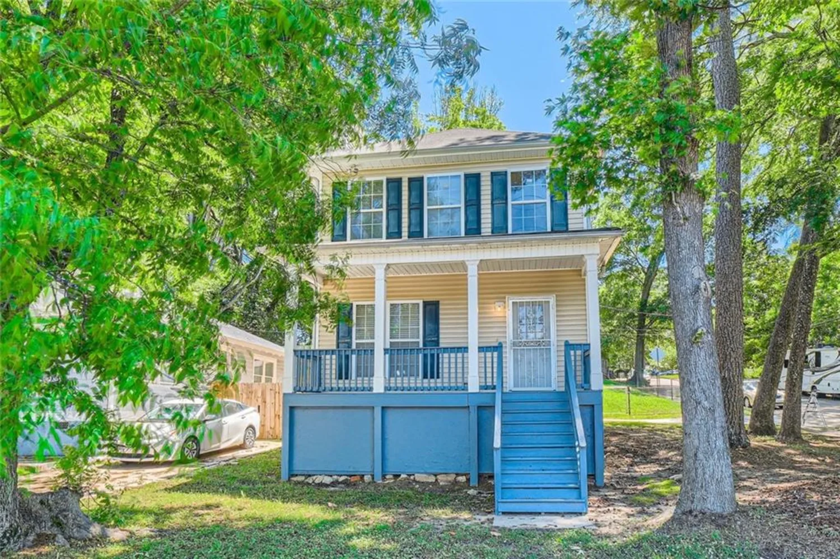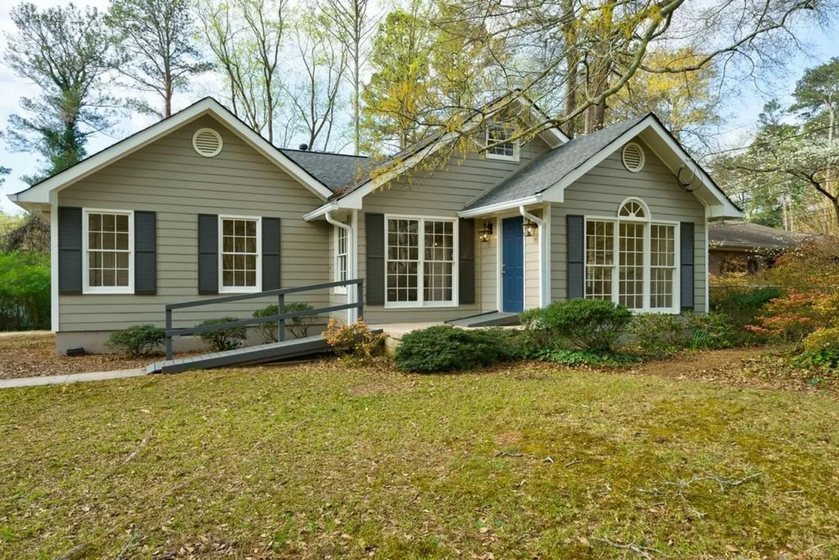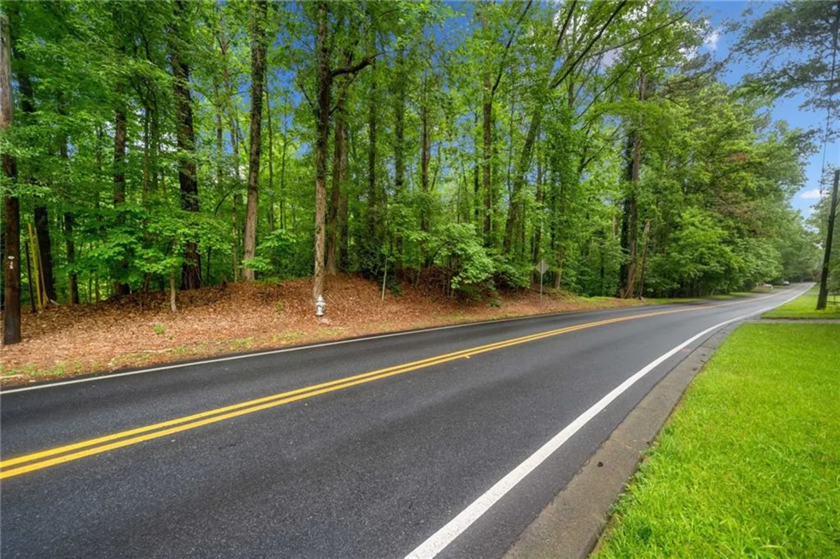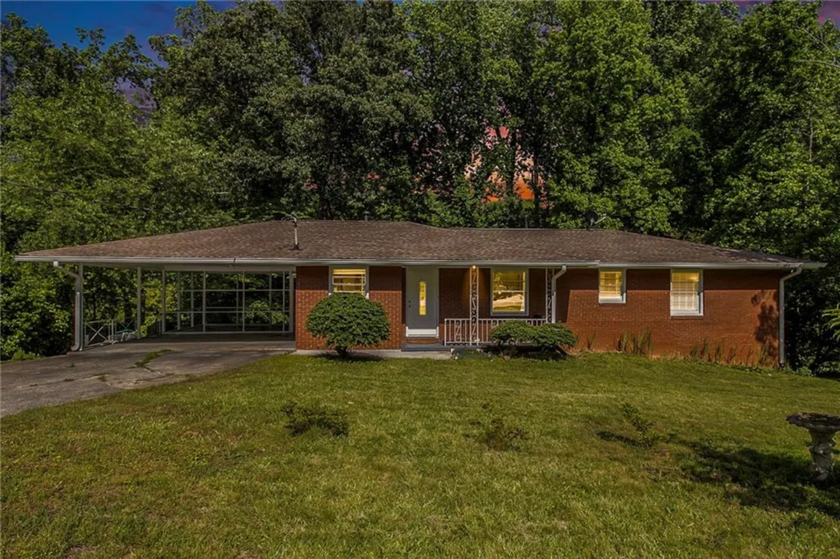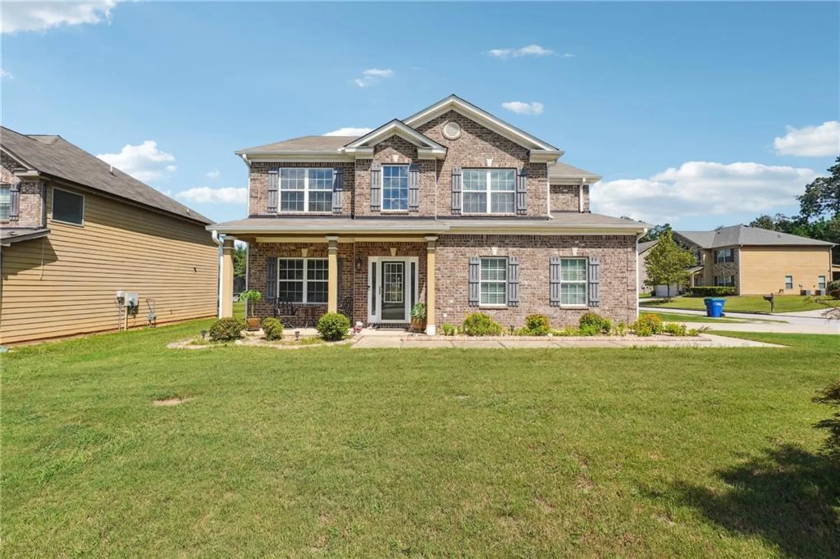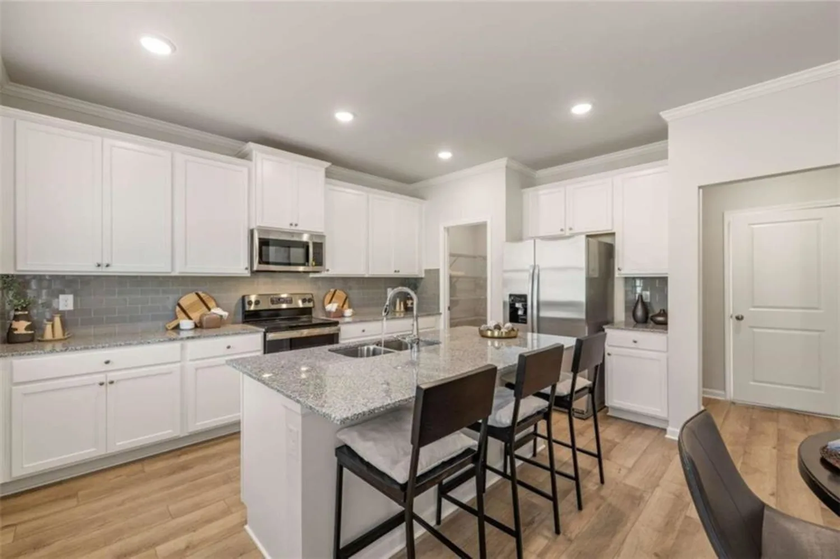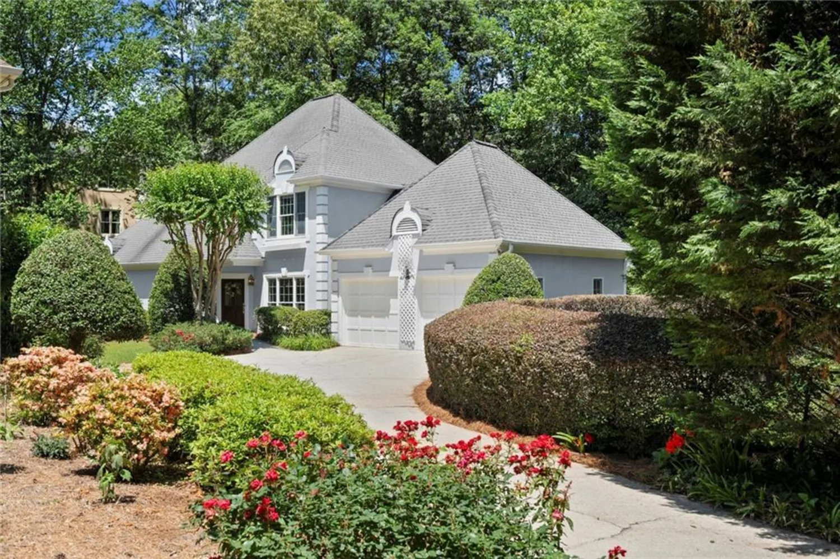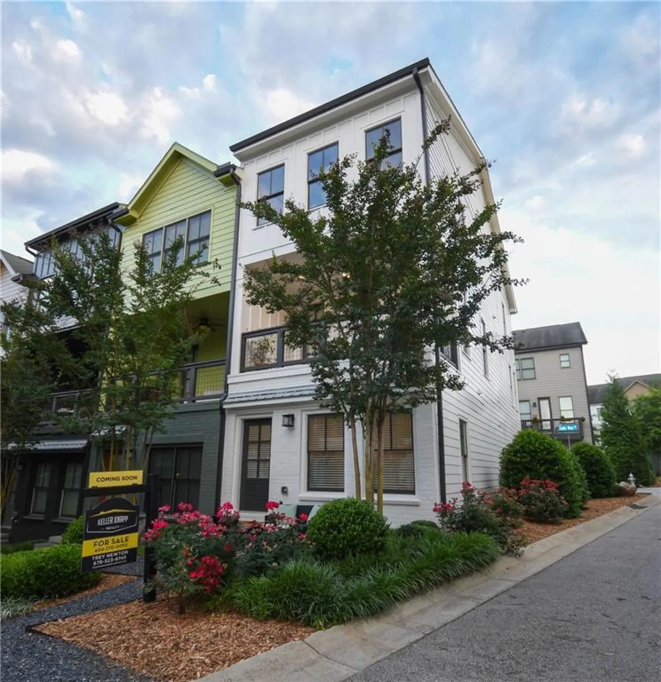101 mission way se 101Atlanta, GA 30315
101 mission way se 101Atlanta, GA 30315
Description
*Special Incentive* $20,000 in rate buydown incentives and up to an additional 8-10k in grant money PLUS 100% financing with NO PMI w/ preferred lender! Welcome to Three Points at Chosewood, where community meets convenience. Discover modern urban living in the heart of Atlanta, nestled in the vibrant and rapidly growing Chosewood Park neighborhood. This thoughtfully designed community offers stylish townhomes with open-concept layouts, sleek finishes, and eco-friendly features. Each home boasts spacious living areas, gourmet kitchens with granite countertops and stainless steel appliances, and great outdoor balcony spaces perfect for entertaining, relaxing, or just having that morning coffee. Located just minutes from the BeltLine, Grant Park, The Beacon, and downtown Atlanta, Three Points offers unparalleled access to shopping, dining, parks, and entertainment. With a strong sense of community and proximity to nature trails and green spaces, it's more than a home, it's a lifestyle. Whether you're a first-time buyer, investor, or looking to relocate closer to the city, Three Points at Chosewood offers the perfect blend of comfort, style, and location. Schedule your tour today!
Property Details for 101 Mission Way SE 101
- Subdivision ComplexThree Points at Chosewood Park
- Architectural StyleTownhouse
- ExteriorBalcony, Lighting, Private Entrance
- Num Of Garage Spaces2
- Parking FeaturesAttached, Garage, Garage Door Opener, Garage Faces Rear, Level Driveway
- Property AttachedYes
- Waterfront FeaturesNone
LISTING UPDATED:
- StatusActive
- MLS #7577290
- Days on Site12
- HOA Fees$175 / month
- MLS TypeResidential
- Year Built2024
- Lot Size0.03 Acres
- CountryFulton - GA
LISTING UPDATED:
- StatusActive
- MLS #7577290
- Days on Site12
- HOA Fees$175 / month
- MLS TypeResidential
- Year Built2024
- Lot Size0.03 Acres
- CountryFulton - GA
Building Information for 101 Mission Way SE 101
- StoriesThree Or More
- Year Built2024
- Lot Size0.0300 Acres
Payment Calculator
Term
Interest
Home Price
Down Payment
The Payment Calculator is for illustrative purposes only. Read More
Property Information for 101 Mission Way SE 101
Summary
Location and General Information
- Community Features: Dog Park, Homeowners Assoc, Near Beltline, Near Public Transport, Near Schools, Near Shopping, Near Trails/Greenway
- Directions: Start on I-75/I-85 North: Merge onto I-75/I-85 North from Downtown Atlanta. Take Exit 248C for Freedom Pkwy. Turn Left onto Ponce De Leon Ave: At the intersection, turn left onto Ponce De Leon Ave (US-78 East). Drive approximately 3.5 miles. Turn Left onto Clairmont Rd: Turn left onto Clairmont Rd and continue for about 1 mile. Turn Right onto North Decatur Rd. Turn Left onto Church St. Turn Right onto Scott Boulevard(US-78 East). Turn Left onto Highland Lake Circle. Arrive at Decatur Highlands.
- View: City
- Coordinates: 33.7014,-84.380523
School Information
- Elementary School: Benteen
- Middle School: Martin L. King Jr.
- High School: Maynard Jackson
Taxes and HOA Information
- Tax Legal Description: 14 004100060311
Virtual Tour
- Virtual Tour Link PP: https://www.propertypanorama.com/101-Mission-Way-SE-Unit-101-Atlanta-GA-30315/unbranded
Parking
- Open Parking: Yes
Interior and Exterior Features
Interior Features
- Cooling: Ceiling Fan(s), Central Air, Electric
- Heating: Central, Electric
- Appliances: Dishwasher, Disposal, Electric Cooktop, Electric Range, Electric Water Heater, Microwave, Refrigerator
- Basement: None
- Fireplace Features: Electric, Family Room
- Flooring: Carpet, Ceramic Tile, Hardwood
- Interior Features: High Ceilings 9 ft Main, High Speed Internet, Recessed Lighting
- Levels/Stories: Three Or More
- Other Equipment: None
- Window Features: Double Pane Windows
- Kitchen Features: Breakfast Bar, Cabinets Other, Eat-in Kitchen, Kitchen Island, Pantry, Stone Counters, View to Family Room
- Master Bathroom Features: Double Vanity
- Foundation: Slab
- Total Half Baths: 1
- Bathrooms Total Integer: 4
- Bathrooms Total Decimal: 3
Exterior Features
- Accessibility Features: None
- Construction Materials: Brick
- Fencing: None
- Horse Amenities: None
- Patio And Porch Features: Deck
- Pool Features: None
- Road Surface Type: Asphalt, Paved
- Roof Type: Composition
- Security Features: Fire Sprinkler System, Secured Garage/Parking, Security Gate, Security Lights, Smoke Detector(s)
- Spa Features: None
- Laundry Features: Electric Dryer Hookup, Upper Level
- Pool Private: No
- Road Frontage Type: City Street, Other
- Other Structures: None
Property
Utilities
- Sewer: Public Sewer
- Utilities: Electricity Available, Sewer Available, Underground Utilities, Water Available
- Water Source: Public
- Electric: 220 Volts
Property and Assessments
- Home Warranty: Yes
- Property Condition: New Construction
Green Features
- Green Energy Efficient: Insulation
- Green Energy Generation: None
Lot Information
- Above Grade Finished Area: 1854
- Common Walls: 1 Common Wall, End Unit
- Lot Features: Front Yard
- Waterfront Footage: None
Multi Family
- # Of Units In Community: 101
Rental
Rent Information
- Land Lease: No
- Occupant Types: Vacant
Public Records for 101 Mission Way SE 101
Home Facts
- Beds3
- Baths3
- Total Finished SqFt1,854 SqFt
- Above Grade Finished1,854 SqFt
- StoriesThree Or More
- Lot Size0.0300 Acres
- StyleTownhouse
- Year Built2024
- CountyFulton - GA
- Fireplaces1




